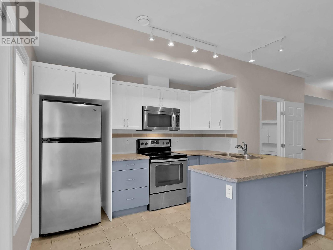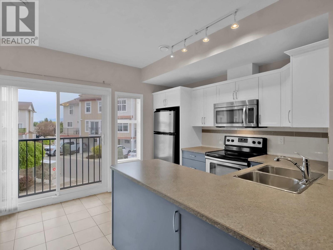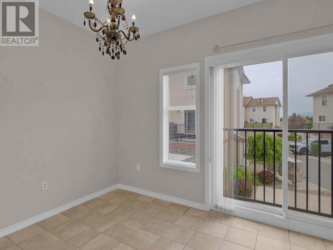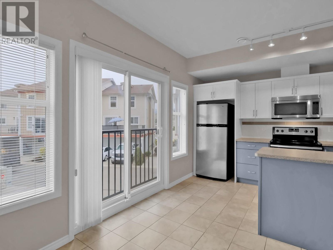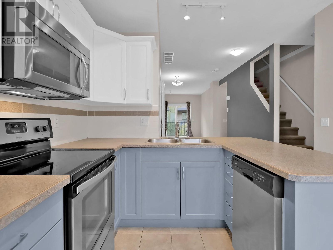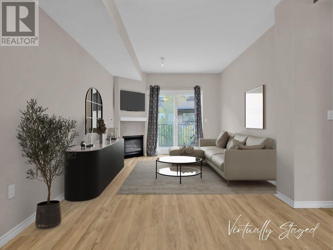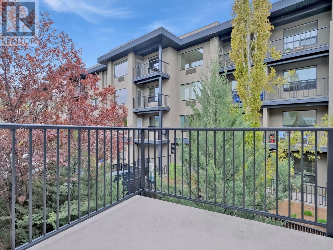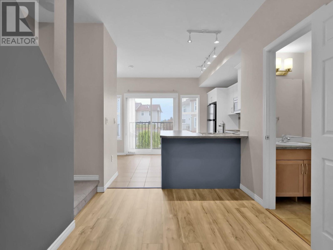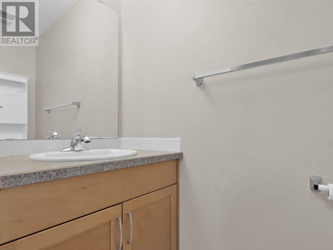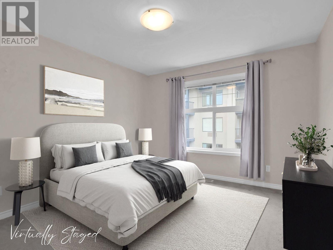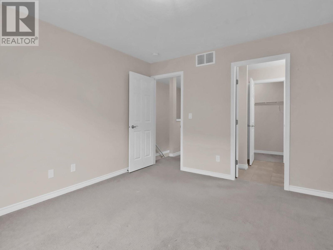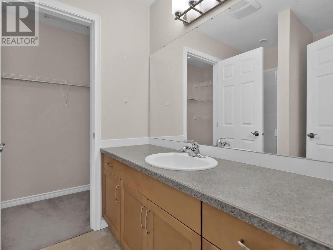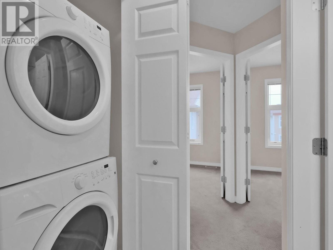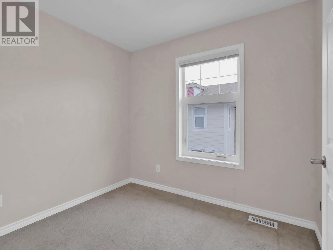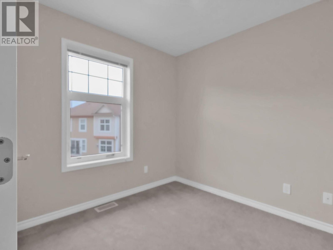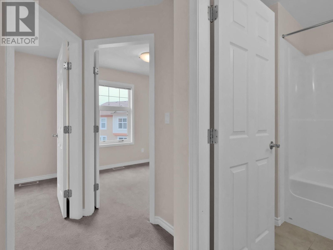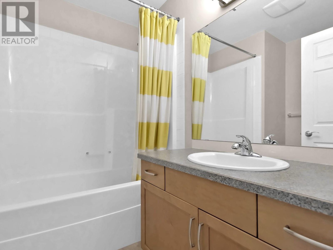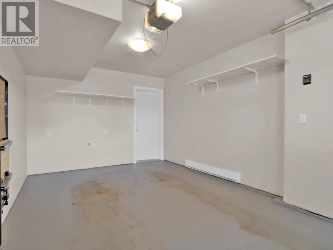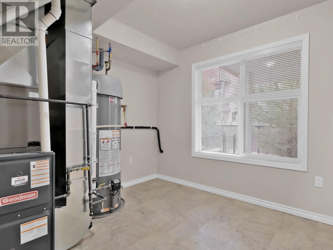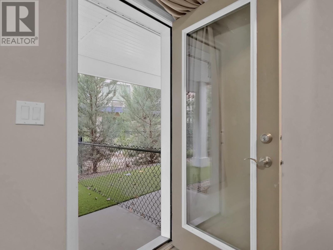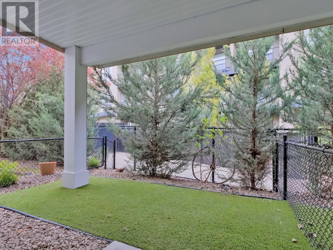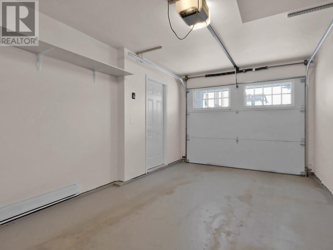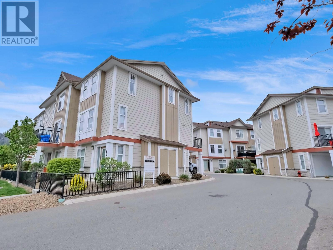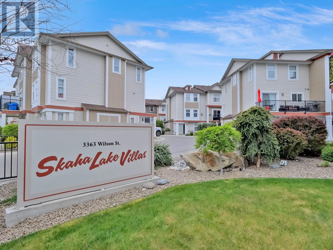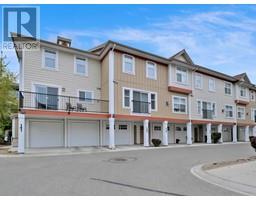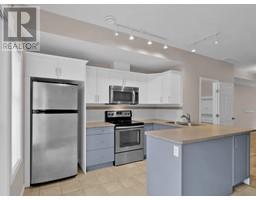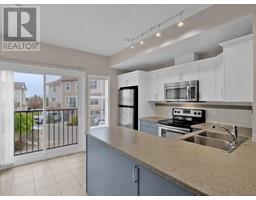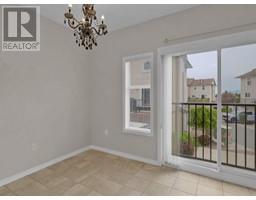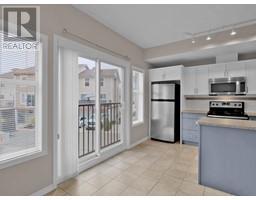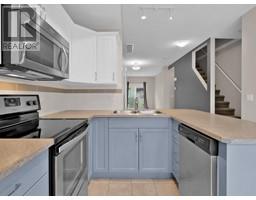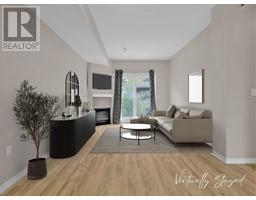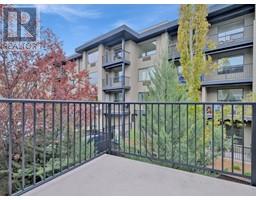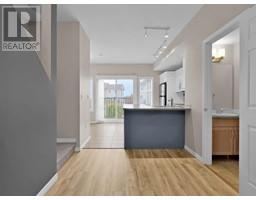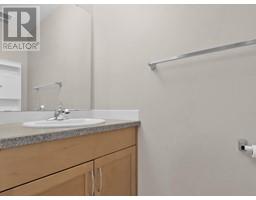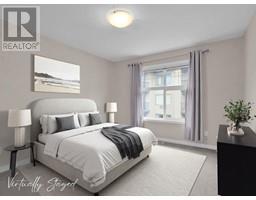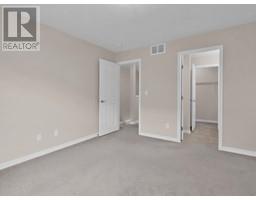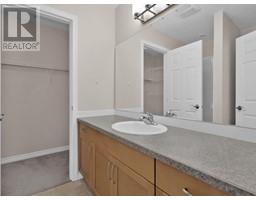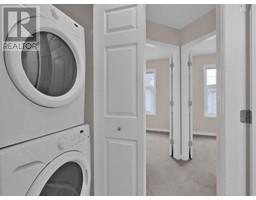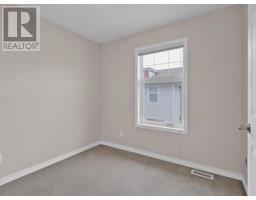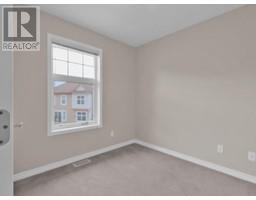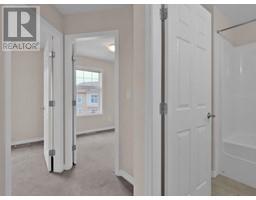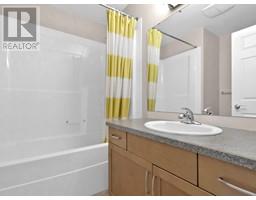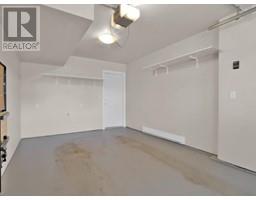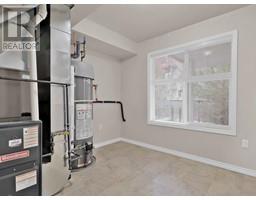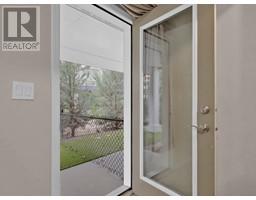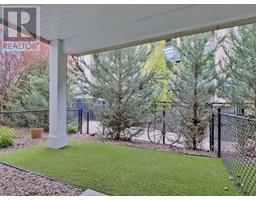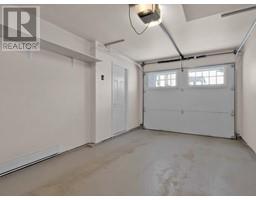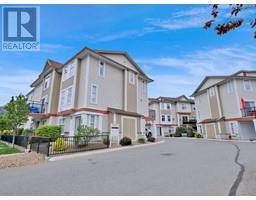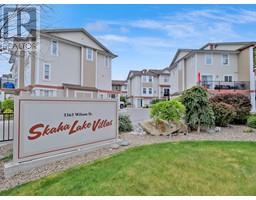3363 Wilson Street Unit# 140 Penticton, British Columbia V2A 9G7
$500,000Maintenance, Reserve Fund Contributions, Insurance, Ground Maintenance, Property Management, Other, See Remarks, Sewer, Waste Removal, Water
$297 Monthly
Maintenance, Reserve Fund Contributions, Insurance, Ground Maintenance, Property Management, Other, See Remarks, Sewer, Waste Removal, Water
$297 MonthlyFIRST TIME HOME BUYER & INVESTOR ALERT! This thoughtfully designed 3 bedroom, 3 bathroom townhome offers over 1,400 sq.ft. of comfortable living space in one of Penticton’s most desirable south end locations, just a short walk to Skaha Lake’s stunning beaches, local shopping, and within steps of Princess Margaret Secondary and Skaha Lake Middle School. Perfect for first time buyers, young families, investors, or even downsizers, this home has it all. The ground level features a single garage with space for bikes and paddleboards, a large utility/storage room, and access to a private, fenced outdoor area. The main floor boasts a bright, open concept living and dining area with high ceilings, a cozy gas fireplace, and a well appointed kitchen, ideal for entertaining. A convenient 2 piece powder room and a spacious patio complete this level. Upstairs you'll find two bedrooms, a generous primary suite with a walk-in closet and ensuite, a 4-piece main bathroom, and laundry for added convenience. Low strata fees, family friendly, pet friendly (2 allowed), and long term rentals permitted. This is a solid opportunity in a sought after location! Total sq.ft. calculations are based on the exterior dimensions of the building at each floor level and include all interior walls and must be verified by the buyer if deemed important. (id:27818)
Property Details
| MLS® Number | 10345478 |
| Property Type | Single Family |
| Neigbourhood | Main South |
| Community Name | SKAHA LAKE VILLAS |
| Amenities Near By | Golf Nearby, Public Transit, Airport, Park, Recreation, Schools, Shopping |
| Community Features | Family Oriented, Pets Allowed, Pets Allowed With Restrictions, Rentals Allowed |
| Features | Level Lot, One Balcony |
| Parking Space Total | 1 |
| View Type | City View, Mountain View, Valley View, View (panoramic) |
Building
| Bathroom Total | 3 |
| Bedrooms Total | 3 |
| Appliances | Range, Refrigerator, Dishwasher, Dryer, Microwave, Washer |
| Architectural Style | Split Level Entry |
| Constructed Date | 2014 |
| Construction Style Attachment | Attached |
| Construction Style Split Level | Other |
| Cooling Type | Central Air Conditioning |
| Exterior Finish | Other |
| Fire Protection | Smoke Detector Only |
| Fireplace Fuel | Gas |
| Fireplace Present | Yes |
| Fireplace Type | Unknown |
| Flooring Type | Carpeted, Tile, Vinyl |
| Half Bath Total | 1 |
| Heating Type | Forced Air, See Remarks |
| Roof Material | Asphalt Shingle |
| Roof Style | Unknown |
| Stories Total | 3 |
| Size Interior | 1493 Sqft |
| Type | Row / Townhouse |
| Utility Water | Municipal Water |
Parking
| Attached Garage | 1 |
Land
| Access Type | Easy Access, Highway Access |
| Acreage | No |
| Land Amenities | Golf Nearby, Public Transit, Airport, Park, Recreation, Schools, Shopping |
| Landscape Features | Landscaped, Level |
| Sewer | Municipal Sewage System |
| Size Total Text | Under 1 Acre |
| Zoning Type | Multi-family |
Rooms
| Level | Type | Length | Width | Dimensions |
|---|---|---|---|---|
| Second Level | Partial Bathroom | Measurements not available | ||
| Second Level | Dining Room | 8'2'' x 6'9'' | ||
| Second Level | Kitchen | 10'9'' x 10'10'' | ||
| Second Level | Living Room | 28'4'' x 11' | ||
| Third Level | Full Bathroom | Measurements not available | ||
| Third Level | Bedroom | 8'6'' x 8'5'' | ||
| Third Level | Bedroom | 8'6'' x 8'8'' | ||
| Third Level | Full Ensuite Bathroom | Measurements not available | ||
| Third Level | Primary Bedroom | 12'4'' x 10'11'' | ||
| Main Level | Utility Room | 9'6'' x 14'2'' |
https://www.realtor.ca/real-estate/28236272/3363-wilson-street-unit-140-penticton-main-south
Interested?
Contact us for more information

Shannon Simpson
Personal Real Estate Corporation
https://www.simpsonsellspenticton.ca/
https://www.facebook.com/shannonsimpsonrealty/
https://www.linkedin.com/in/shannon-simpson-4654762aa/
https://twitter.com/SellBuyOkanagan
https://www.instagram.com/simpson_sells_penticton/

160 - 21 Lakeshore Drive West
Penticton, British Columbia V2A 7M5
(778) 476-7778
(778) 476-7776
www.chamberlainpropertygroup.ca/

