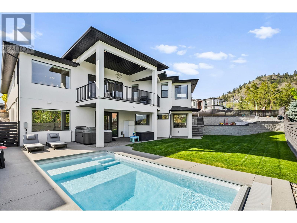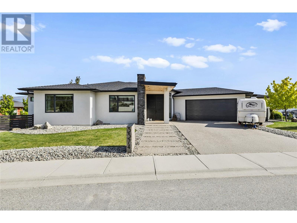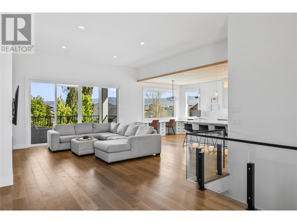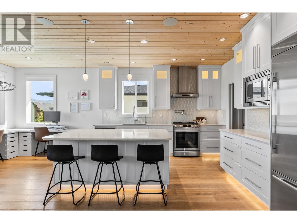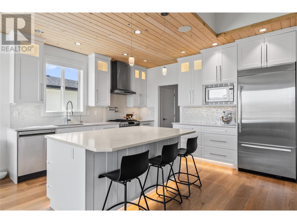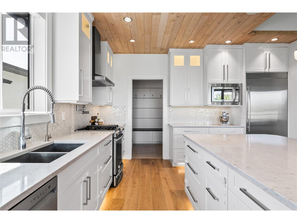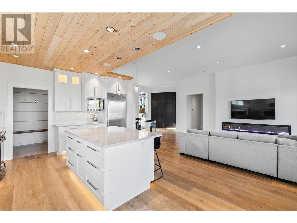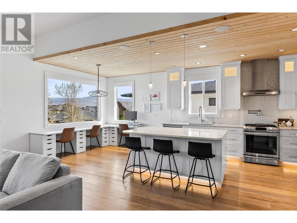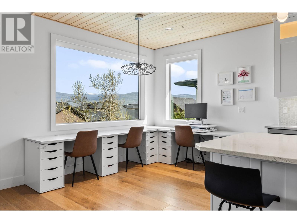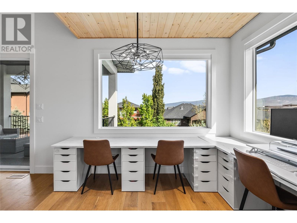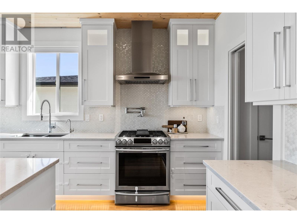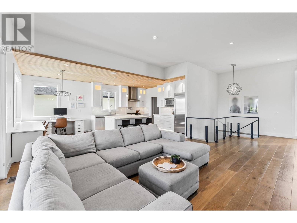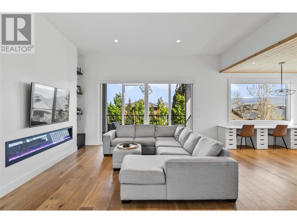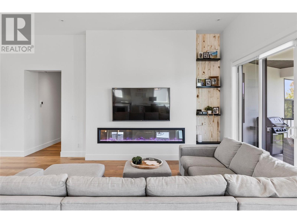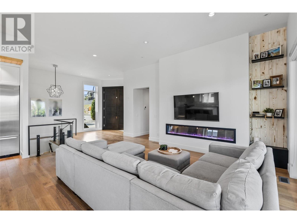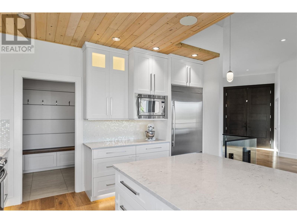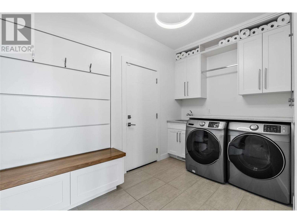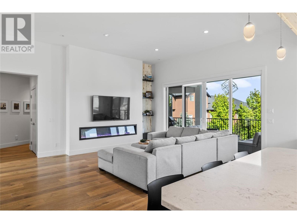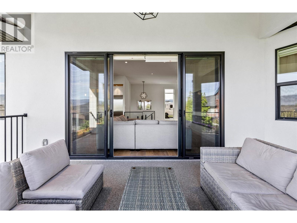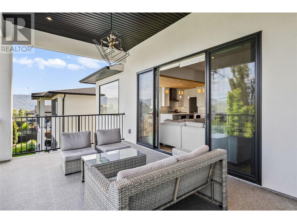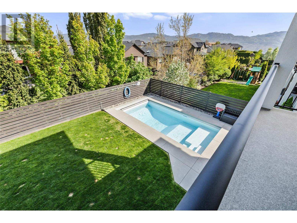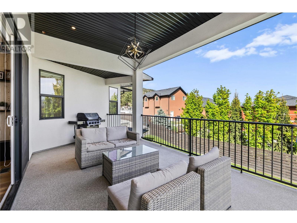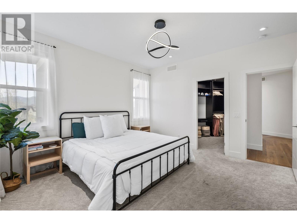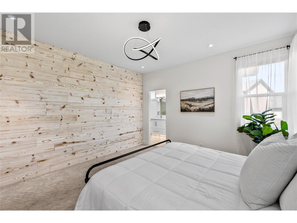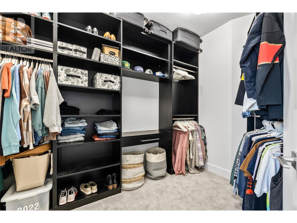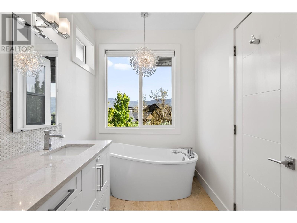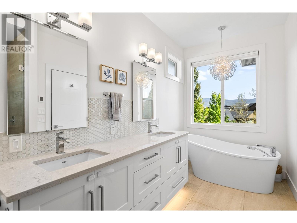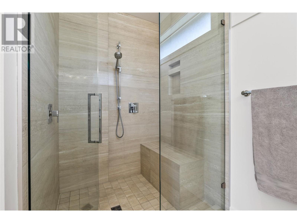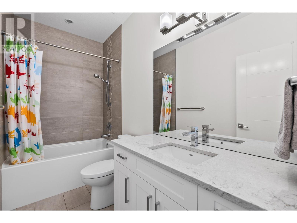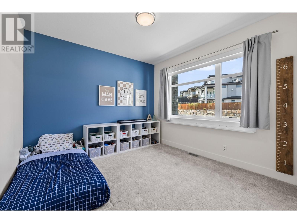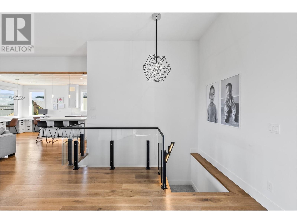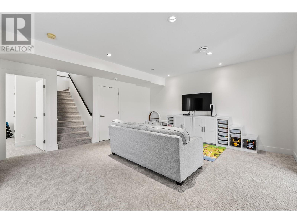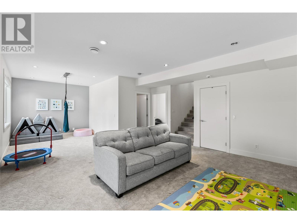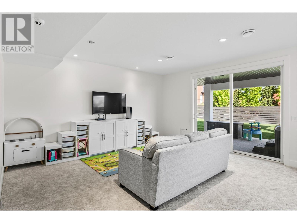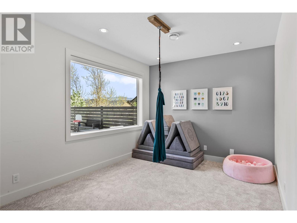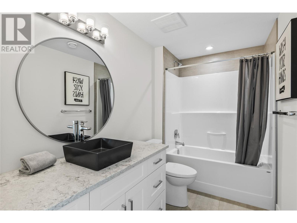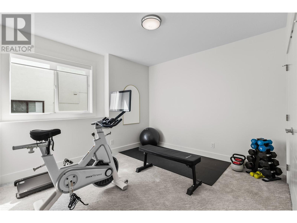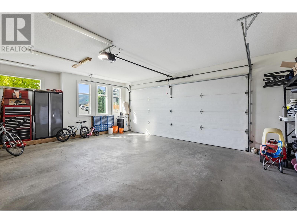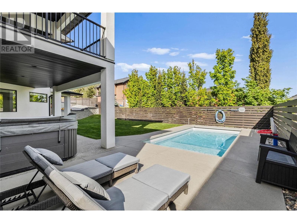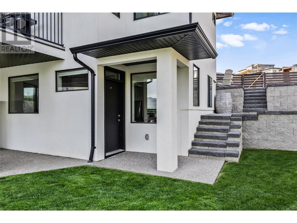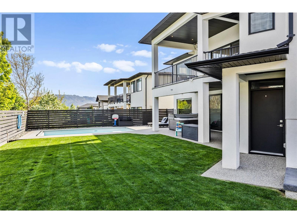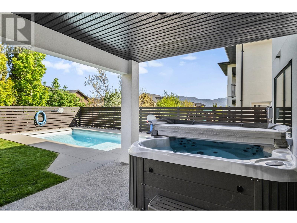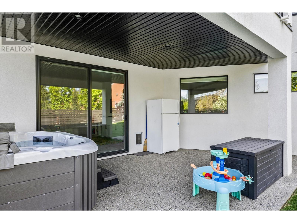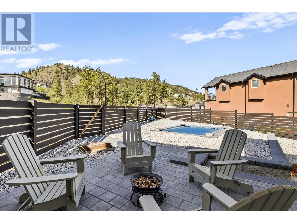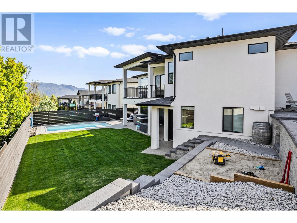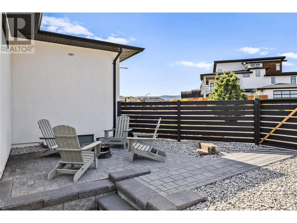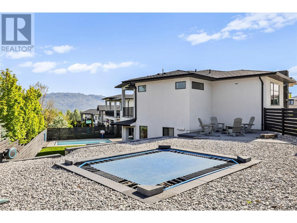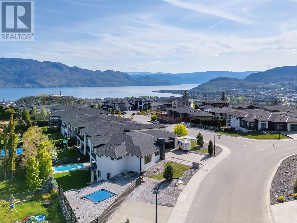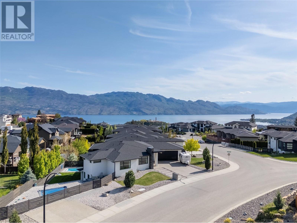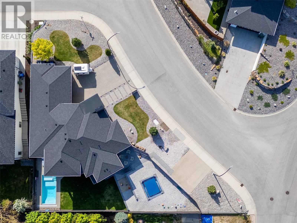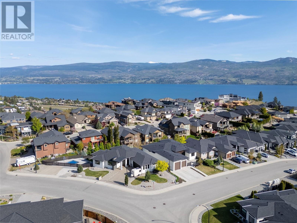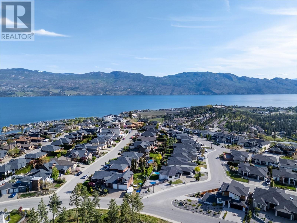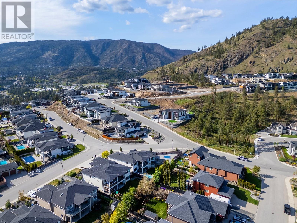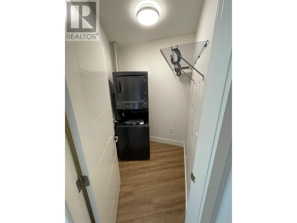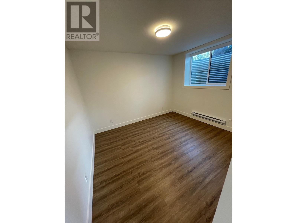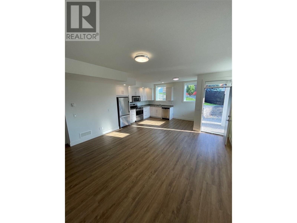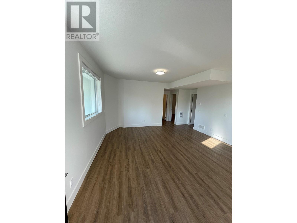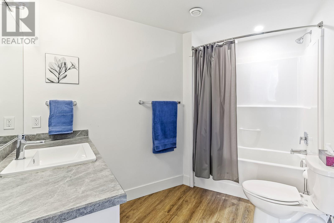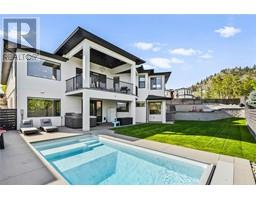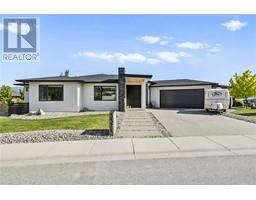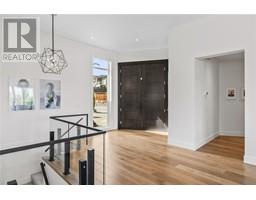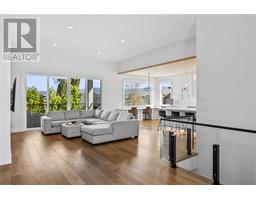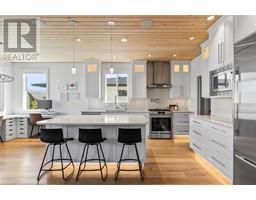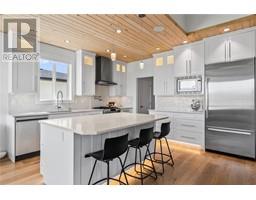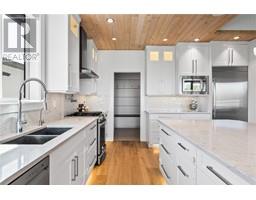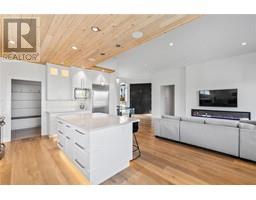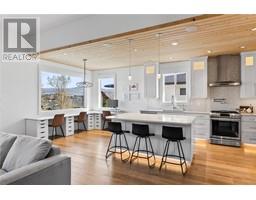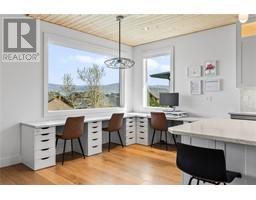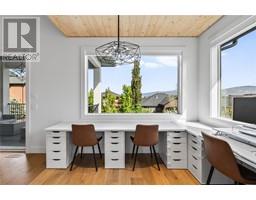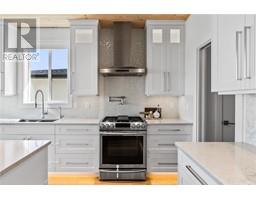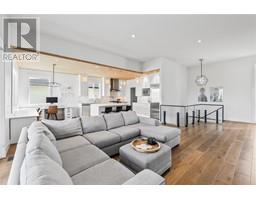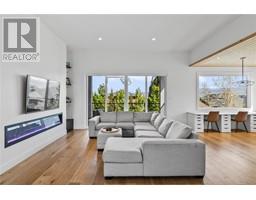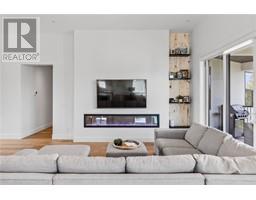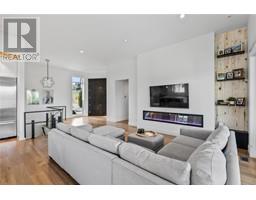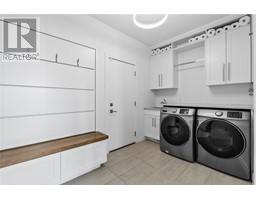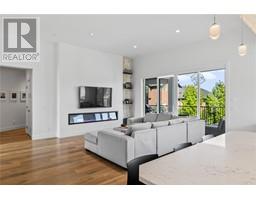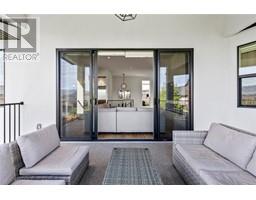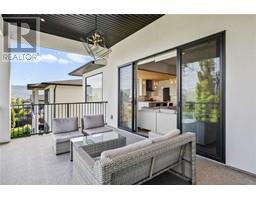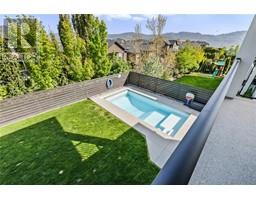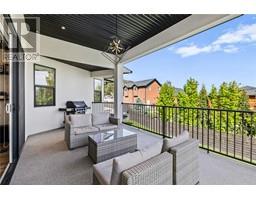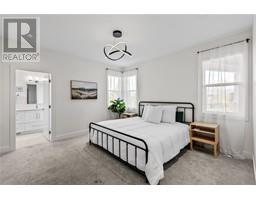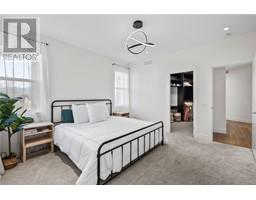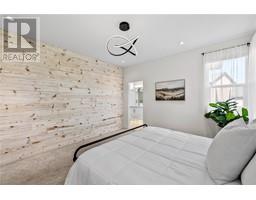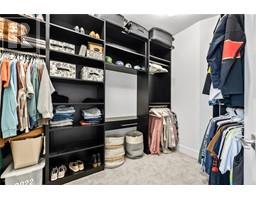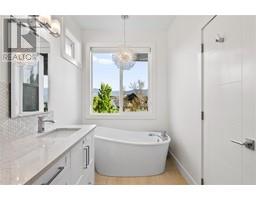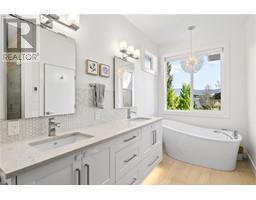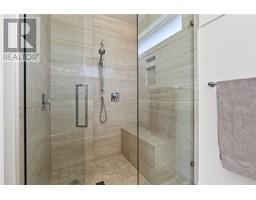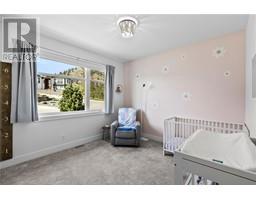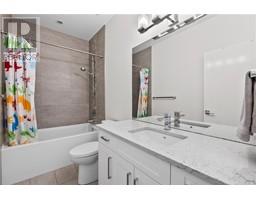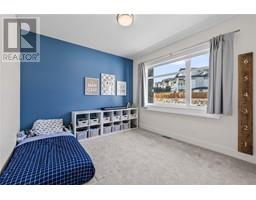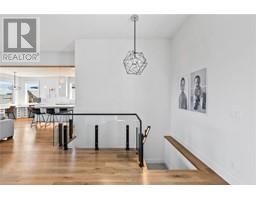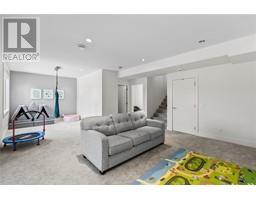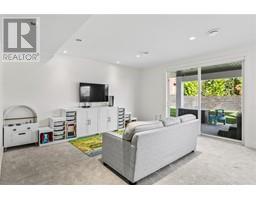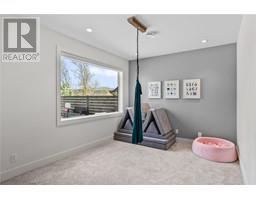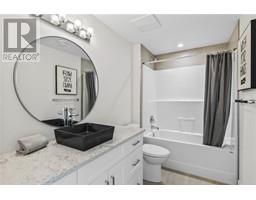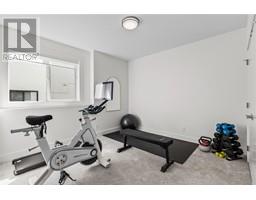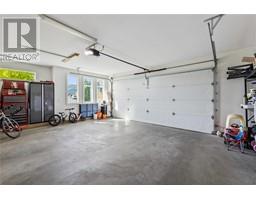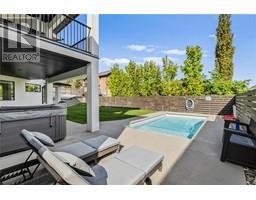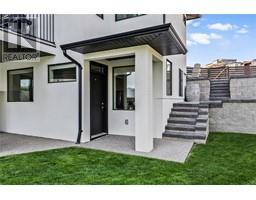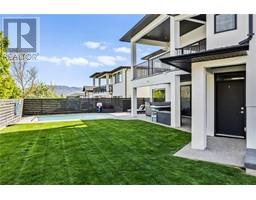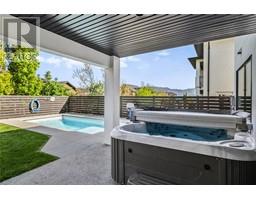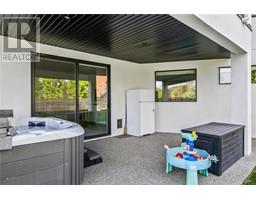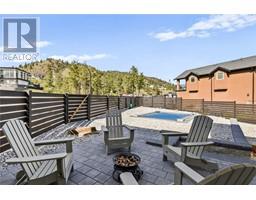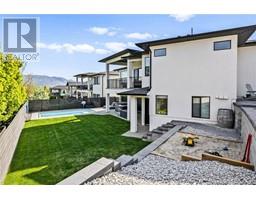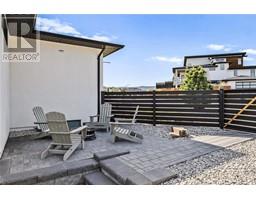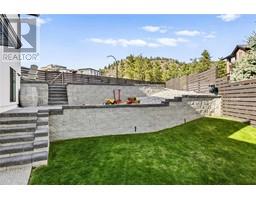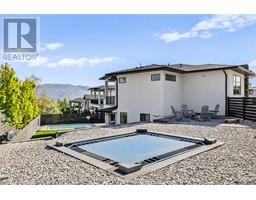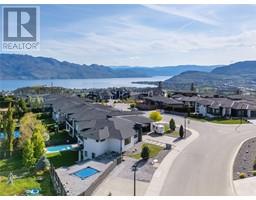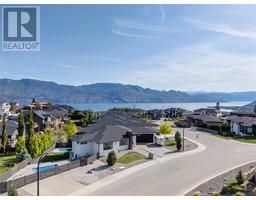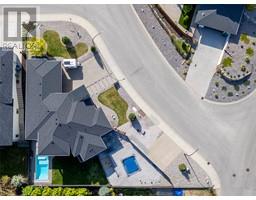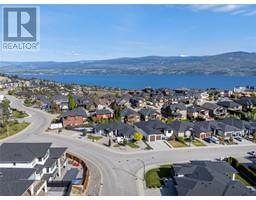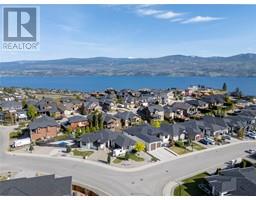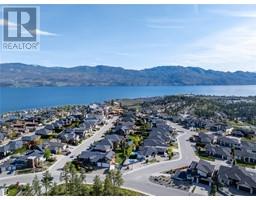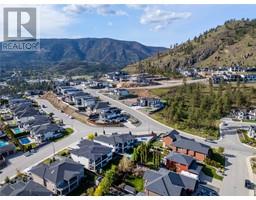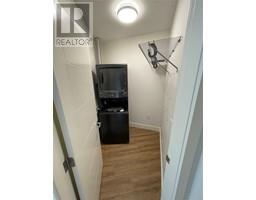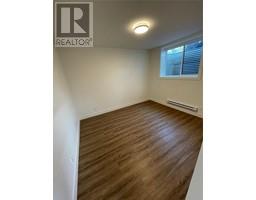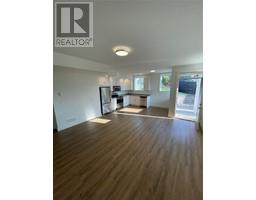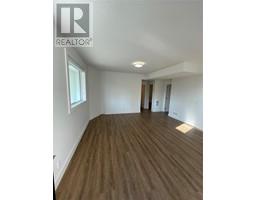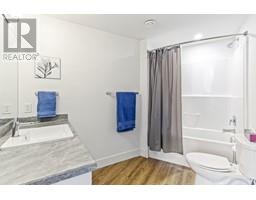3374 Vineyard View Drive West Kelowna, British Columbia V4T 3M3
$1,649,999
*OPEN HOUSE SATURDAY MAY 10th, 1:30-3:30* Welcome to this modern 6-bedroom, 4-bathroom home, complete with a separate 2-bedroom LEGAL suite and ample parking in the highly sought after Vineyard Estates neighbourhood in Lakeview Heights. Upon entering, you will notice the thoughtful design, open layout, and abundance of natural light throughout. The main level features a well-appointed eat-in kitchen with stainless steel appliances, a large island, and plenty of storage space. The kitchen flows into a spacious living room, with a cozy fireplace, creating an ideal setting for gatherings and relaxation. This level also offers three sizeable bedrooms, including a primary suite with a private spa-like ensuite bathroom and a large walk-in closet. The two additional bedrooms share a well-designed main bathroom, perfect for guests or children. Your lower level features a large multi-purpose rec room, 4th bedroom and full bathroom. The fully self-contained 2-bedroom legal suite has its own entrance, making it suitable for extended family or as a rental unit. It includes a complete kitchen, living area, and bathroom, ensuring privacy and convenience. The outdoor space is perfect for entertaining with a new salt-water pool installed in summer of 2023, hot tub, large grassy area and sandpit- perfect for kids! This home is conveniently situated near local amenities, schools, top wineries and parks. Don't miss the opportunity to see this impressive property in person! (id:27818)
Open House
This property has open houses!
1:30 pm
Ends at:3:30 pm
Property Details
| MLS® Number | 10341075 |
| Property Type | Single Family |
| Neigbourhood | Lakeview Heights |
| Amenities Near By | Golf Nearby, Park, Schools, Shopping |
| Features | Corner Site, Irregular Lot Size, Central Island, One Balcony |
| Parking Space Total | 6 |
| Pool Type | Inground Pool, Pool |
| View Type | Mountain View, View (panoramic) |
Building
| Bathroom Total | 4 |
| Bedrooms Total | 6 |
| Appliances | Refrigerator, Dishwasher, Dryer, Range - Gas, Microwave, Washer |
| Architectural Style | Ranch |
| Basement Type | Full |
| Constructed Date | 2017 |
| Construction Style Attachment | Detached |
| Cooling Type | Central Air Conditioning |
| Exterior Finish | Stucco |
| Fireplace Present | Yes |
| Fireplace Type | Insert |
| Flooring Type | Carpeted, Hardwood |
| Heating Type | Forced Air, See Remarks |
| Roof Material | Asphalt Shingle |
| Roof Style | Unknown |
| Stories Total | 1 |
| Size Interior | 3546 Sqft |
| Type | House |
| Utility Water | Municipal Water |
Parking
| Attached Garage | 2 |
Land
| Acreage | No |
| Fence Type | Fence |
| Land Amenities | Golf Nearby, Park, Schools, Shopping |
| Landscape Features | Landscaped, Underground Sprinkler |
| Sewer | Municipal Sewage System |
| Size Irregular | 0.23 |
| Size Total | 0.23 Ac|under 1 Acre |
| Size Total Text | 0.23 Ac|under 1 Acre |
| Zoning Type | Unknown |
Rooms
| Level | Type | Length | Width | Dimensions |
|---|---|---|---|---|
| Basement | 4pc Bathroom | 5'5'' x 10'2'' | ||
| Basement | Bedroom | 11'7'' x 13'3'' | ||
| Basement | Recreation Room | 16'6'' x 27'8'' | ||
| Main Level | Foyer | 10'10'' x 8'6'' | ||
| Main Level | Laundry Room | 7' x 13'10'' | ||
| Main Level | 4pc Bathroom | 9'11'' x 4'11'' | ||
| Main Level | Bedroom | 13'8'' x 11'2'' | ||
| Main Level | Bedroom | 13'7'' x 11'2'' | ||
| Main Level | 5pc Ensuite Bath | 9'8'' x 13'11'' | ||
| Main Level | Primary Bedroom | 13'5'' x 12'11'' | ||
| Main Level | Dining Room | 9'4'' x 13'10'' | ||
| Main Level | Kitchen | 12'3'' x 13'10'' | ||
| Main Level | Living Room | 24'10'' x 13'7'' |
https://www.realtor.ca/real-estate/28261703/3374-vineyard-view-drive-west-kelowna-lakeview-heights
Interested?
Contact us for more information

Kimberly Holmes
Personal Real Estate Corporation
www.macdermottholmes.ca/
https://www.facebook.com/MacDermottHolmes
https://www.linkedin.com/in/kim-holmes-ab238163?trk=hp-identity-photo
https://www.instagram.com/macdermottholmes/

#11 - 2475 Dobbin Road
West Kelowna, British Columbia V4T 2E9
(250) 768-2161
(250) 768-2342

Crista Macdermott
Personal Real Estate Corporation
https://macdermottholmes.ca/
https://www.facebook.com/MacDermottHolmes/
https://www.instagram.com/macdermottholmes/

#11 - 2475 Dobbin Road
West Kelowna, British Columbia V4T 2E9
(250) 768-2161
(250) 768-2342
