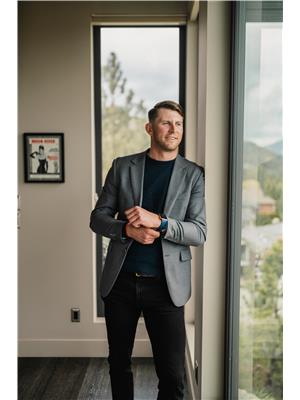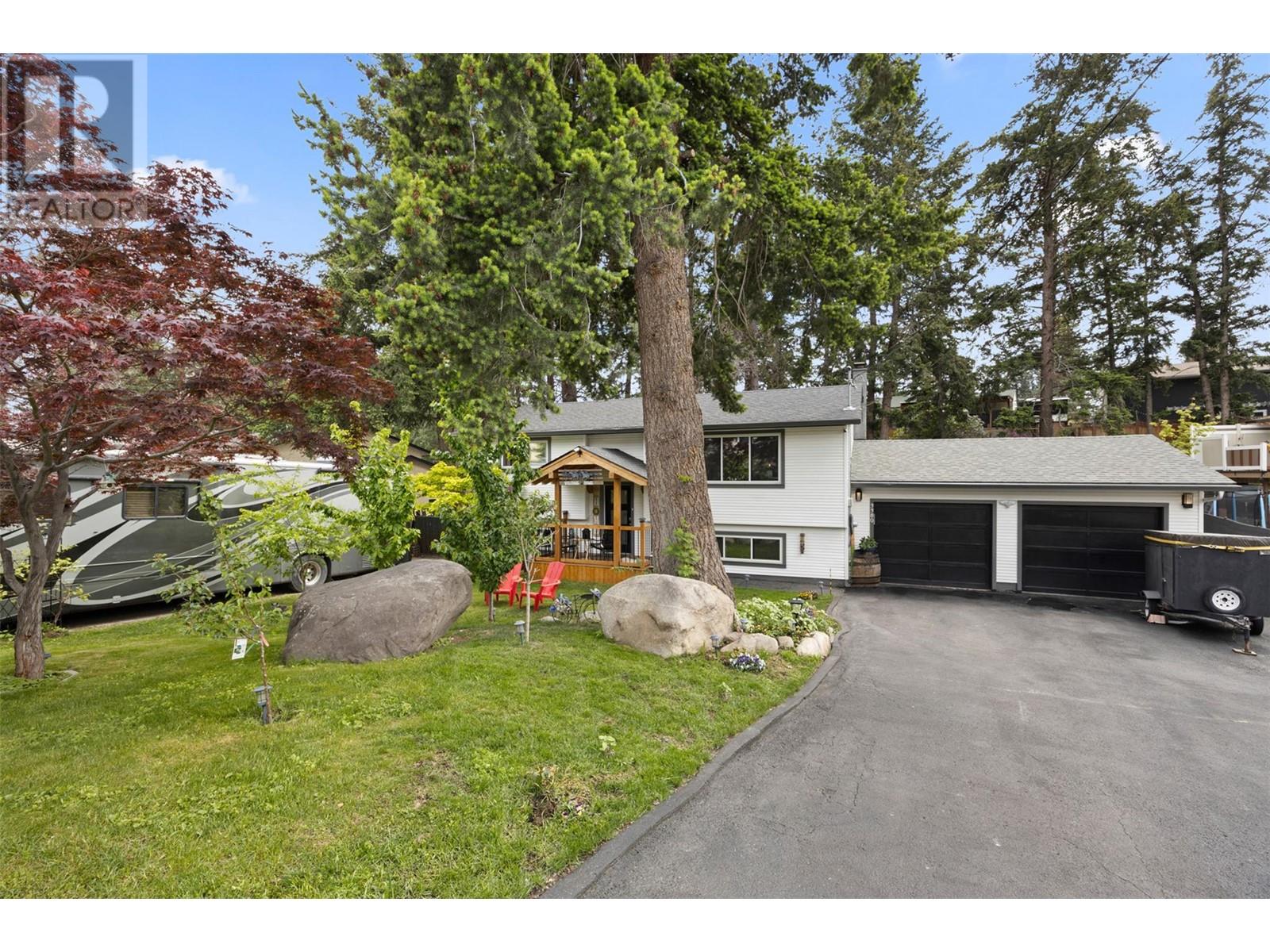3380 Mcmillan Road West Kelowna, British Columbia V4T 1H1
$869,000
Private Glenrosa oasis with income potential! This updated 3-bedroom home sits on a lush, quiet lot and includes a legal 1-bedroom suite, plus a detached barn with loft is ideal for guests, a studio, or Airbnb. Enjoy a spacious rec room, oversized garage and tons of parking. This property includes an RV parking stall, with extra room for a trailer or boat beside it, and a sani dump! The mature landscaping is equipped with irrigation front and back. Live in one space and rent out the others for maximum flexibility and income. Located on a family-friendly no-thru street, walking distance to schools and parks, and just minutes to wineries, shopping, golf, and the lake. A rare, versatile property that blends lifestyle and investment opportunity. Big ticket items have been updated, including: Hot Water Tank, Windows, Entrance Deck and Appliances. Fruit Trees on the property include: Apple, Peach, Plum, Pear, Cherry, Grapes and also a walnut tree. (id:27818)
Property Details
| MLS® Number | 10347823 |
| Property Type | Single Family |
| Neigbourhood | Glenrosa |
| Amenities Near By | Park, Recreation, Schools, Shopping |
| Features | Private Setting |
| Parking Space Total | 8 |
Building
| Bathroom Total | 3 |
| Bedrooms Total | 4 |
| Appliances | Range, Refrigerator, Dishwasher, Dryer, Microwave, Washer |
| Constructed Date | 1980 |
| Construction Style Attachment | Detached |
| Cooling Type | Central Air Conditioning |
| Exterior Finish | Vinyl Siding |
| Fire Protection | Security System |
| Flooring Type | Carpeted, Ceramic Tile, Vinyl |
| Heating Type | Forced Air, See Remarks |
| Roof Material | Asphalt Shingle |
| Roof Style | Unknown |
| Stories Total | 2 |
| Size Interior | 2205 Sqft |
| Type | House |
| Utility Water | Municipal Water |
Parking
| Attached Garage | 2 |
| R V |
Land
| Acreage | No |
| Land Amenities | Park, Recreation, Schools, Shopping |
| Landscape Features | Landscaped |
| Sewer | Municipal Sewage System |
| Size Irregular | 0.26 |
| Size Total | 0.26 Ac|under 1 Acre |
| Size Total Text | 0.26 Ac|under 1 Acre |
| Zoning Type | Unknown |
Rooms
| Level | Type | Length | Width | Dimensions |
|---|---|---|---|---|
| Basement | Laundry Room | 10'11'' x 10'7'' | ||
| Basement | 4pc Bathroom | 7'4'' x 8'10'' | ||
| Basement | Other | 11'7'' x 17'8'' | ||
| Basement | Recreation Room | 16'7'' x 22'9'' | ||
| Basement | Bedroom | 9'2'' x 13'8'' | ||
| Main Level | Full Bathroom | 4'11'' x 8'3'' | ||
| Main Level | Bedroom | 10'11'' x 8'3'' | ||
| Main Level | Other | 5'5'' x 6'1'' | ||
| Main Level | Primary Bedroom | 13'3'' x 11'5'' | ||
| Main Level | Living Room | 12'1'' x 17'2'' | ||
| Main Level | Dining Room | 9'8'' x 11'6'' | ||
| Main Level | Kitchen | 11'8'' x 11'5'' |
https://www.realtor.ca/real-estate/28327515/3380-mcmillan-road-west-kelowna-glenrosa
Interested?
Contact us for more information

Curtis Gedig
Personal Real Estate Corporation

#14 - 1470 Harvey Avenue
Kelowna, British Columbia V1Y 9K8
(250) 860-7500
(250) 868-2488












































































































