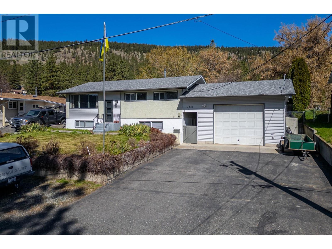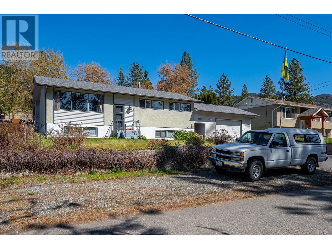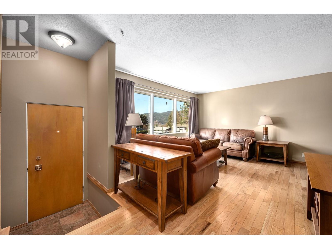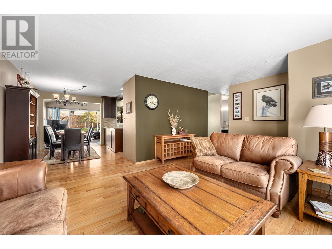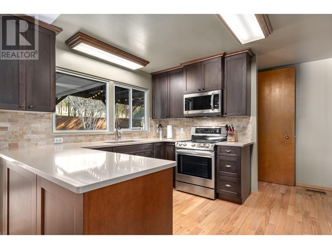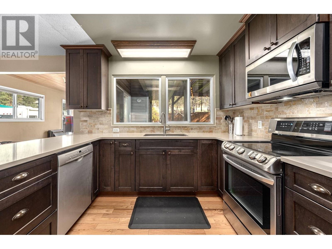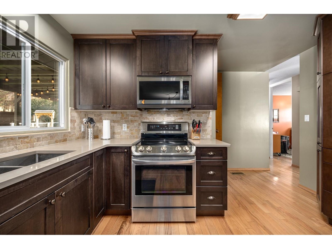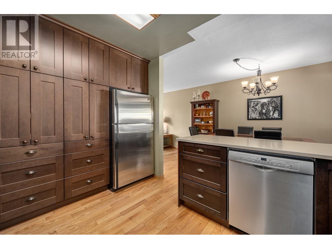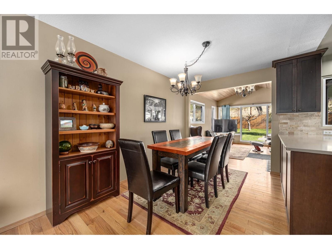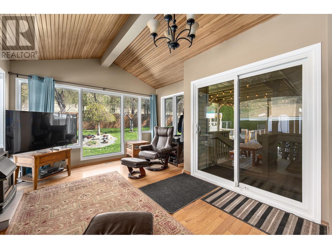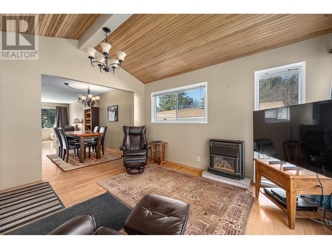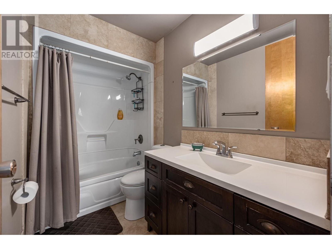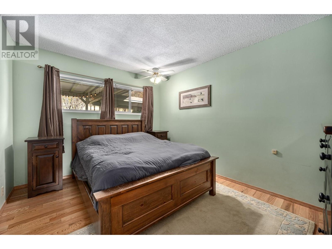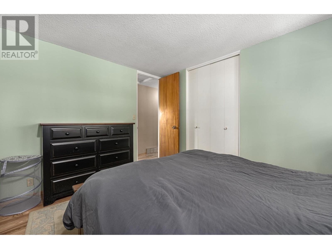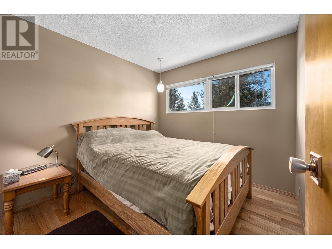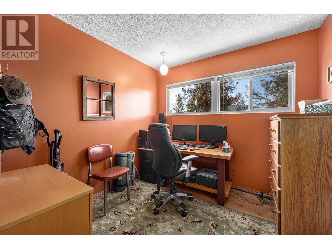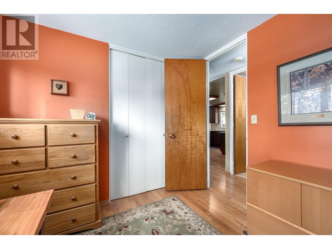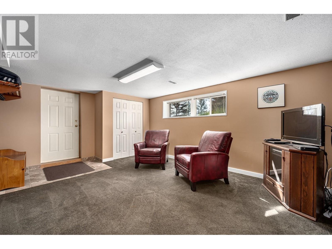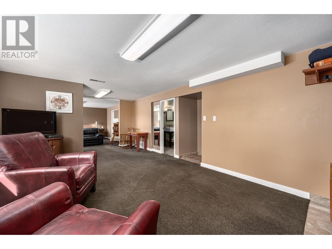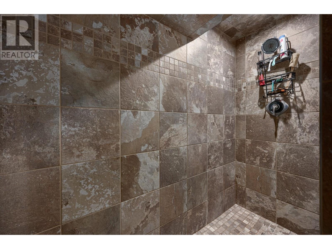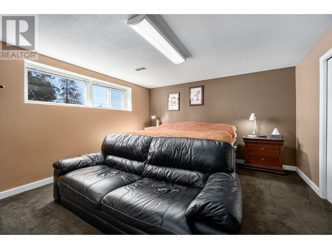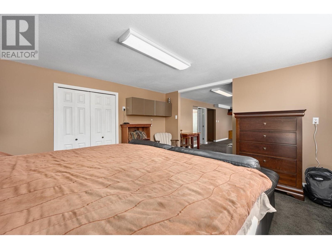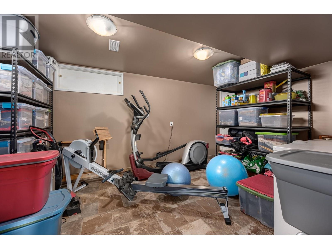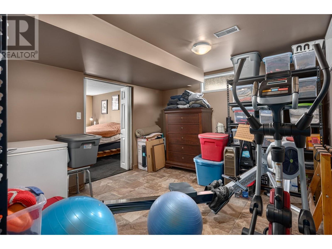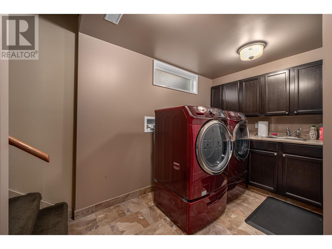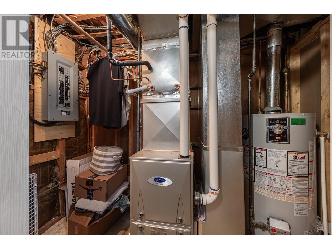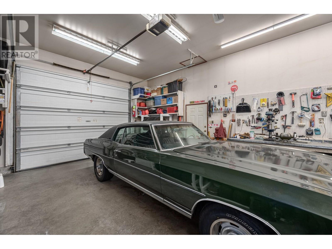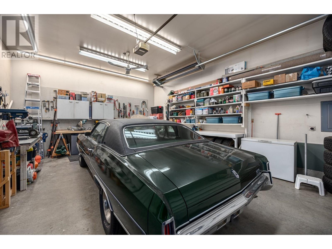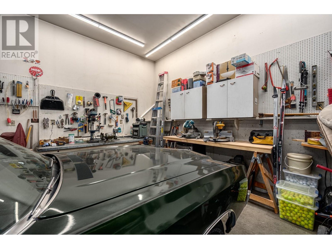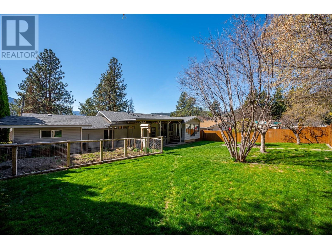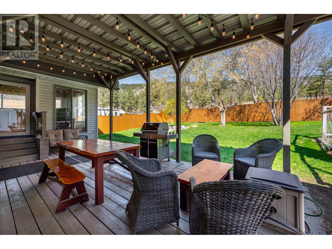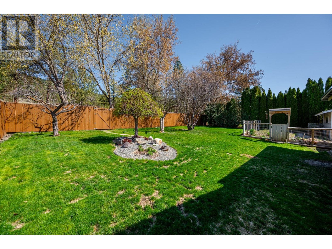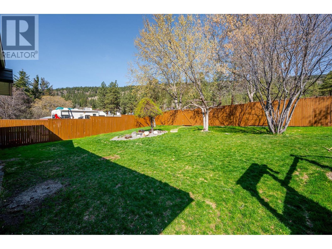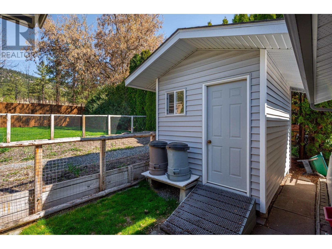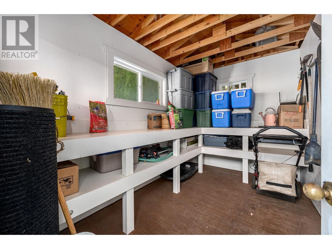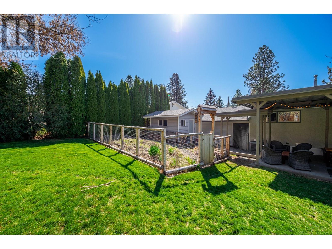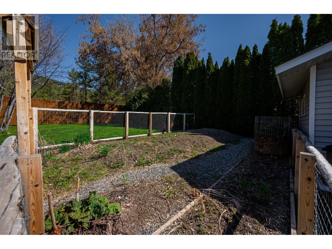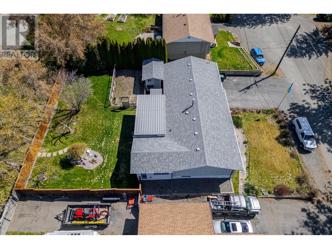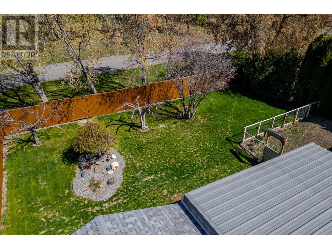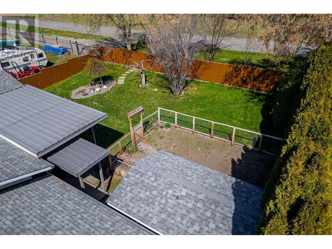3381 Boyd Avenue Merritt, British Columbia V1K 1J3
$615,000
Welcome to this beautifully maintained 4-bedroom, 2-bathroom home with direct access to scenic hiking trails right from your backyard. Thoughtfully updated and move-in ready, this property offers both comfort and functionality in a serene setting. The warm and inviting kitchen flows seamlessly into the main living area, where large windows frame views of the private backyard complete with underground sprinklers and lush landscaping. A cozy sitting room off the back provides a peaceful space to relax, with direct access to a covered outdoor area, ideal for year-round enjoyment. The backyard is a private oasis featuring a high fence, dedicated garden area, garden shed, and a convenient back gate leading straight to the trails. A breezeway connects the front yard to the backyard, and the attached single-car garage includes a generous 10-ft door. For the hobbyist or craftsman, the shop is fully equipped with a 125-amp panel, air compressor, and welding plug. You'll also appreciate the ample parking out front, including space for an RV. The lower level of the home includes a spacious bedroom, full bathroom, and a versatile recreation or hobby room plus a separate entrance. This home has been lovingly cared for with numerous updates over the years, including: Roof with leafless gutters (7 years), Furnace (7 years) , Air conditioning (5 years).Don't miss your chance to own this unique, trail-side gem in a peaceful and sought-after neighborhood! Call the listing agent for more info. (id:27818)
Property Details
| MLS® Number | 10344302 |
| Property Type | Single Family |
| Neigbourhood | Merritt |
| Parking Space Total | 1 |
Building
| Bathroom Total | 2 |
| Bedrooms Total | 4 |
| Appliances | Range, Refrigerator, Dishwasher, Microwave, Washer & Dryer |
| Constructed Date | 1964 |
| Construction Style Attachment | Detached |
| Cooling Type | Heat Pump |
| Exterior Finish | Stucco, Vinyl Siding |
| Fire Protection | Smoke Detector Only |
| Fireplace Fuel | Gas |
| Fireplace Present | Yes |
| Fireplace Type | Unknown |
| Flooring Type | Mixed Flooring |
| Heating Type | Forced Air |
| Roof Material | Asphalt Shingle |
| Roof Style | Unknown |
| Stories Total | 2 |
| Size Interior | 1918 Sqft |
| Type | House |
| Utility Water | Municipal Water |
Parking
| Attached Garage | 1 |
| R V |
Land
| Acreage | No |
| Landscape Features | Underground Sprinkler |
| Sewer | Municipal Sewage System |
| Size Irregular | 0.21 |
| Size Total | 0.21 Ac|under 1 Acre |
| Size Total Text | 0.21 Ac|under 1 Acre |
| Zoning Type | Unknown |
Rooms
| Level | Type | Length | Width | Dimensions |
|---|---|---|---|---|
| Lower Level | 3pc Bathroom | Measurements not available | ||
| Lower Level | Hobby Room | 12'9'' x 13'2'' | ||
| Lower Level | Laundry Room | 11'0'' x 11'0'' | ||
| Lower Level | Recreation Room | 12'9'' x 25'0'' | ||
| Lower Level | Bedroom | 11'6'' x 11'0'' | ||
| Main Level | 4pc Bathroom | Measurements not available | ||
| Main Level | Bedroom | 10'0'' x 9'0'' | ||
| Main Level | Bedroom | 9'0'' x 9'0'' | ||
| Main Level | Primary Bedroom | 12'5'' x 10'0'' | ||
| Main Level | Family Room | 13'6'' x 11'0'' | ||
| Main Level | Kitchen | 12'5'' x 10'0'' | ||
| Main Level | Dining Room | 11'0'' x 8'0'' | ||
| Main Level | Living Room | 14'0'' x 12'4'' |
https://www.realtor.ca/real-estate/28195722/3381-boyd-avenue-merritt-merritt
Interested?
Contact us for more information
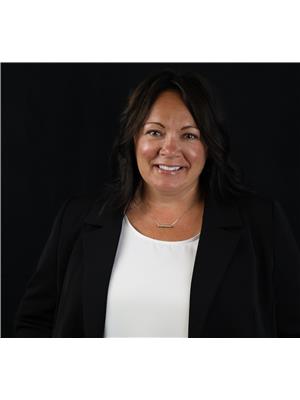
Jennifer Kightley

3499 Voght Street
Merritt, British Columbia V1K 1C6
(250) 378-6181
(250) 378-6184
