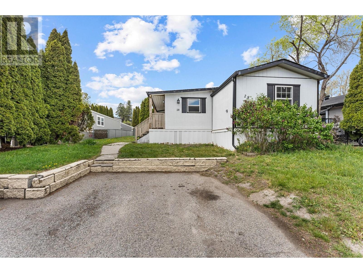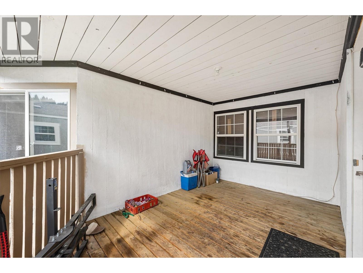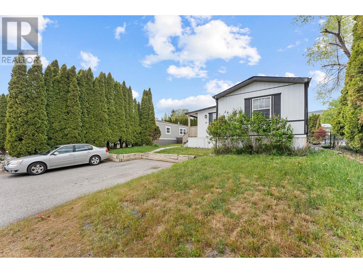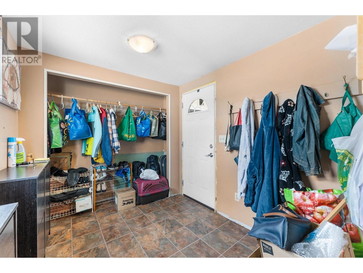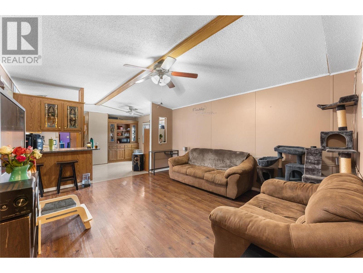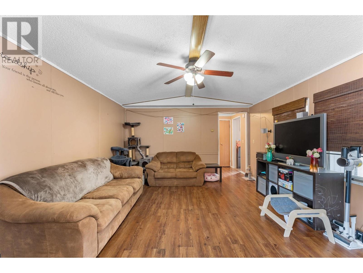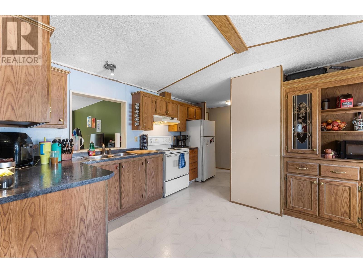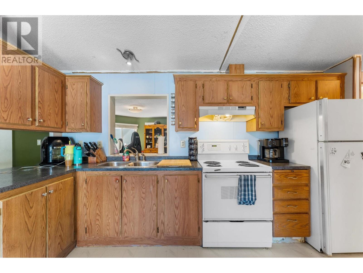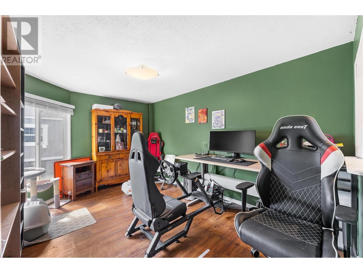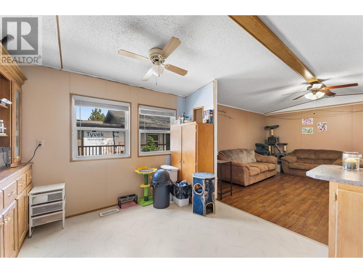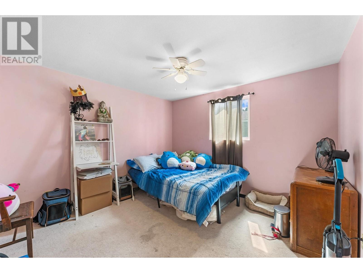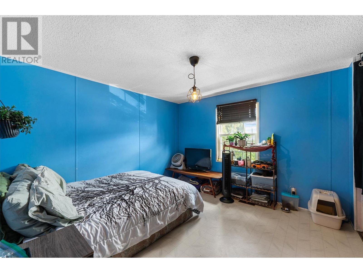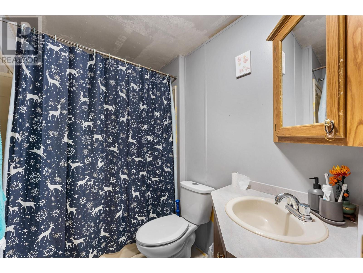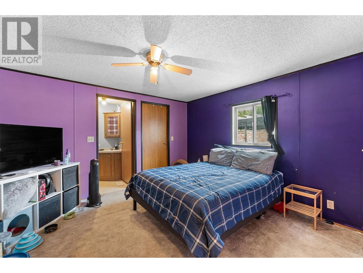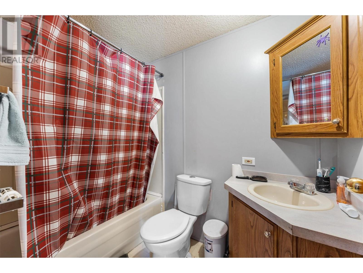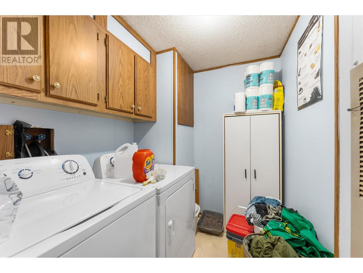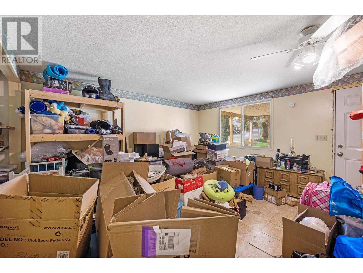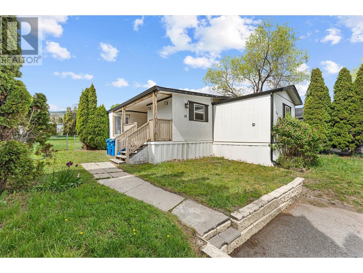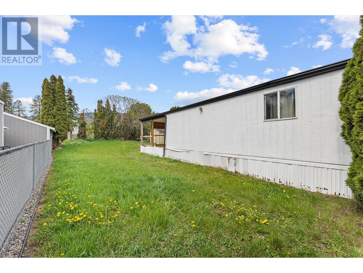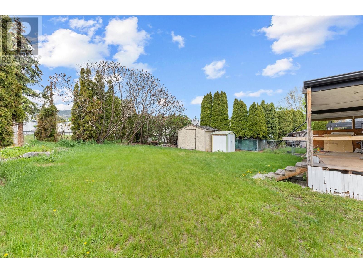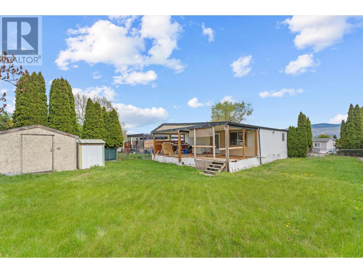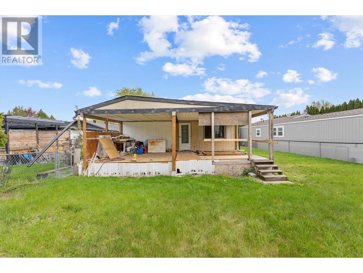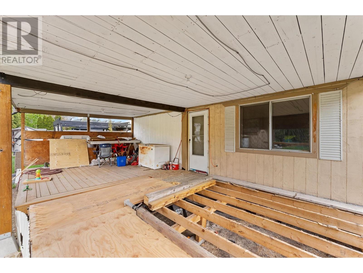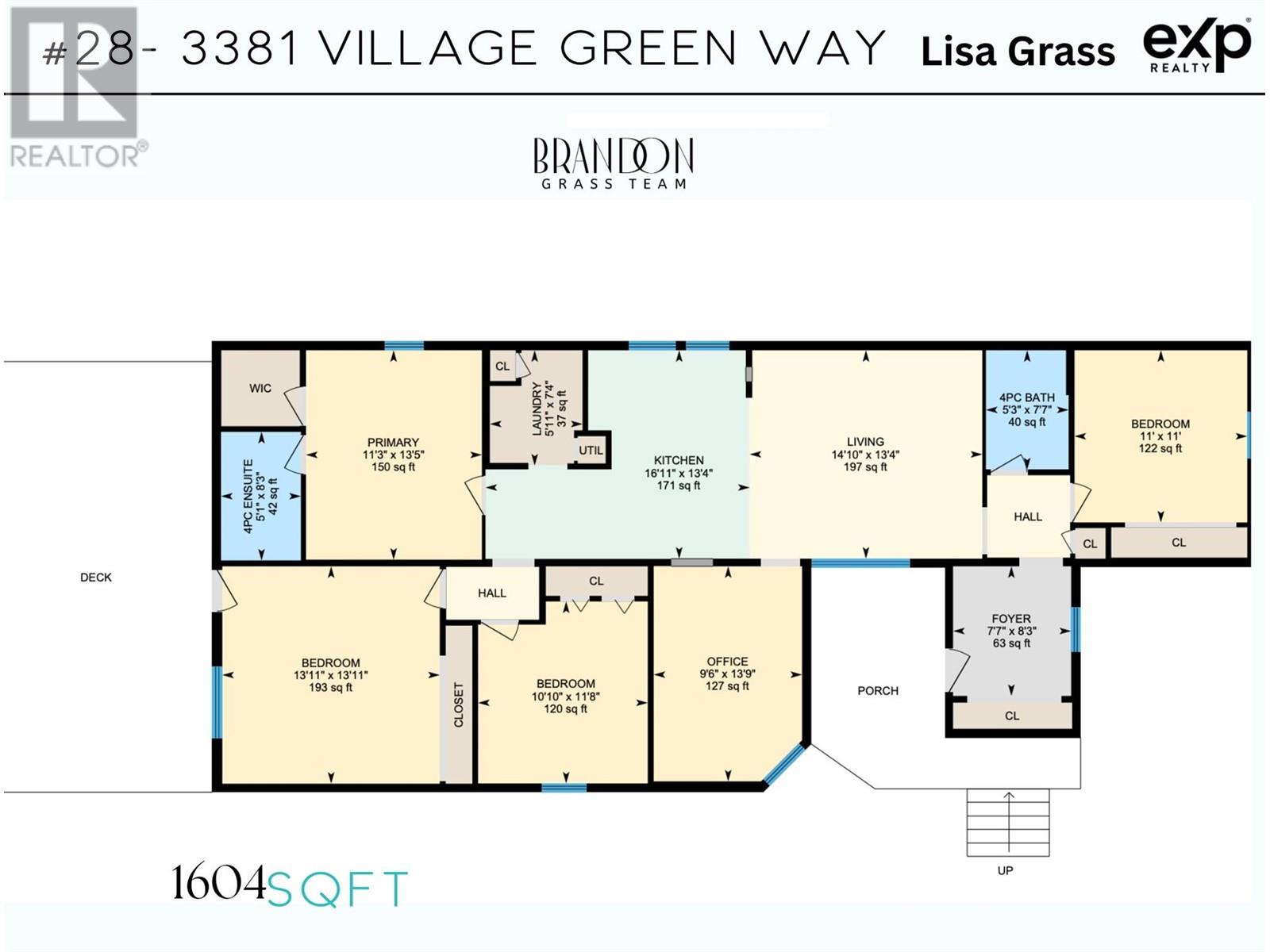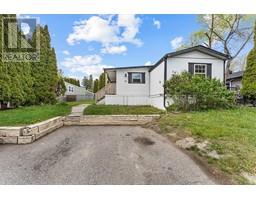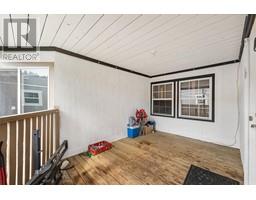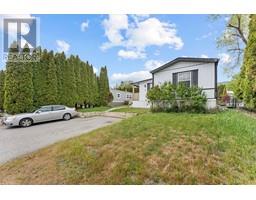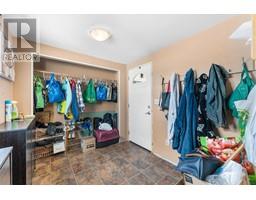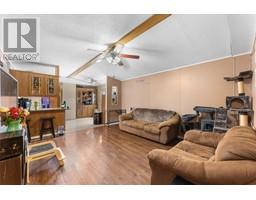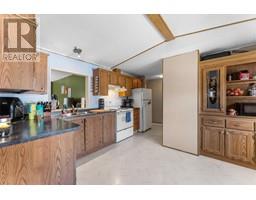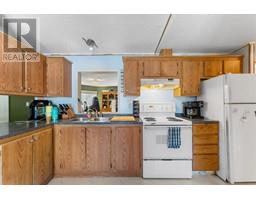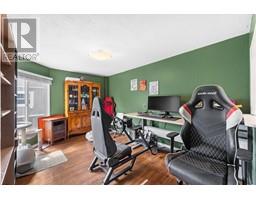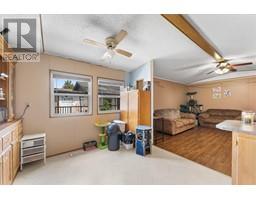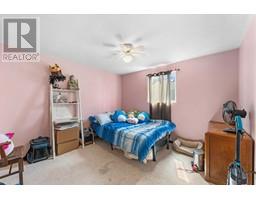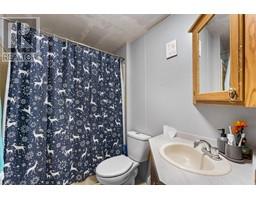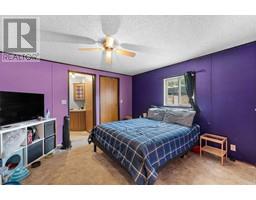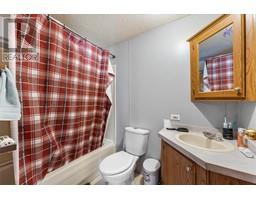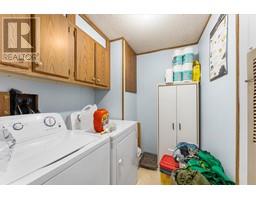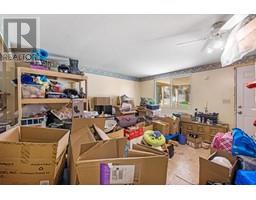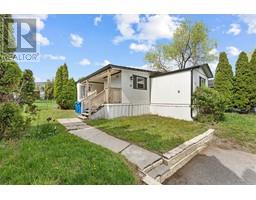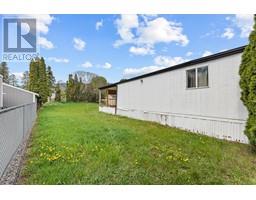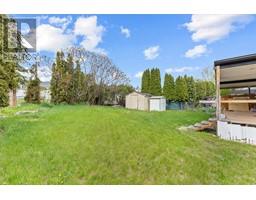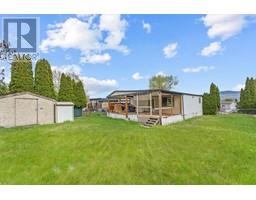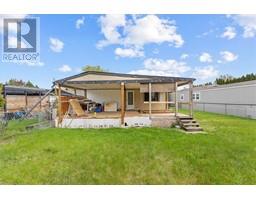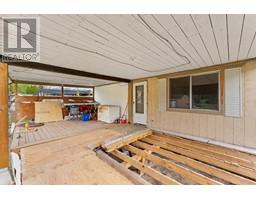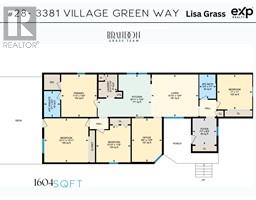3381 Village Green Way Unit# 28 Westbank, British Columbia V4T 1L2
$250,000Maintenance, Pad Rental
$650 Monthly
Maintenance, Pad Rental
$650 MonthlySpacious 4-Bedroom Home in Family-Friendly Village Green! If you're looking for space, this is it! Welcome to one of the largest homes in the Village Green Mobile Home Park — offering over 1,600 square feet of living space with 4 generously sized bedrooms and 2 full bathrooms. Just off the kitchen, there's a bonus area that works beautifully as a dedicated dining room or can be set up as a cozy home office — a great spot to enjoy family meals or work from home with ease. Step outside to a very large, fully fenced backyard — ideal for kids, pets, entertaining, or simply enjoying the outdoors. There's a finished front patio for relaxing or greeting guests, and the back patio is ready for your ideas to complete and customize just the way you like it. Village Green is a no-age-restriction park that welcomes up to 2 pets, making it a wonderful option for families. The community is friendly and in a convenient location close to shopping, schools, and amenities. Don’t miss your chance to get into a larger home in a family-oriented park — homes like this don’t come up often! (id:27818)
Property Details
| MLS® Number | 10344234 |
| Property Type | Single Family |
| Neigbourhood | Westbank Centre |
| Amenities Near By | Public Transit, Park, Recreation, Schools, Shopping |
| Community Features | Family Oriented, Pets Allowed With Restrictions |
| Features | Balcony, Two Balconies |
| Parking Space Total | 2 |
| View Type | Mountain View, View (panoramic) |
Building
| Bathroom Total | 2 |
| Bedrooms Total | 4 |
| Appliances | Refrigerator, Dryer, Range - Electric, Washer |
| Constructed Date | 1992 |
| Flooring Type | Carpeted, Laminate, Vinyl |
| Heating Type | Forced Air, See Remarks |
| Roof Material | Asphalt Shingle |
| Roof Style | Unknown |
| Stories Total | 1 |
| Size Interior | 1604 Sqft |
| Type | Manufactured Home |
| Utility Water | Private Utility |
Land
| Acreage | No |
| Fence Type | Chain Link, Fence |
| Land Amenities | Public Transit, Park, Recreation, Schools, Shopping |
| Sewer | Septic Tank |
| Size Total Text | Under 1 Acre |
| Zoning Type | Unknown |
Rooms
| Level | Type | Length | Width | Dimensions |
|---|---|---|---|---|
| Main Level | Primary Bedroom | 13'5'' x 11'3'' | ||
| Main Level | Dining Room | 13'9'' x 9'6'' | ||
| Main Level | Living Room | 13'4'' x 14'10'' | ||
| Main Level | Laundry Room | 7'4'' x 5'11'' | ||
| Main Level | Kitchen | 13'4'' x 16'11'' | ||
| Main Level | Foyer | 8'3'' x 7'7'' | ||
| Main Level | Bedroom | 11'8'' x 10'10'' | ||
| Main Level | Bedroom | 11'0'' x 11'0'' | ||
| Main Level | Bedroom | 13'11'' x 13'11'' | ||
| Main Level | 4pc Ensuite Bath | 8'3'' x 5'1'' | ||
| Main Level | 4pc Bathroom | 7'7'' x 5'3'' |
https://www.realtor.ca/real-estate/28242399/3381-village-green-way-unit-28-westbank-westbank-centre
Interested?
Contact us for more information
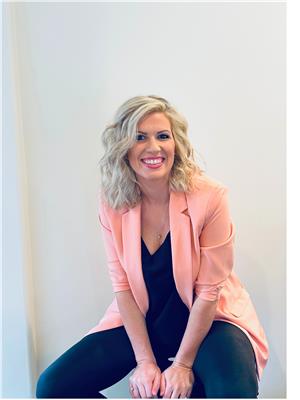
Lisa Grass
https://www.greatkelownahomes.ca/
https://www.facebook.com/lisagrassrealtor
https://www.linkedin.com/in/lisagrassrealtor/
https://www.instagram.com/lisagrassrealtor/

1631 Dickson Ave, Suite 1100
Kelowna, British Columbia V1Y 0B5
(833) 817-6506
www.exprealty.ca/
