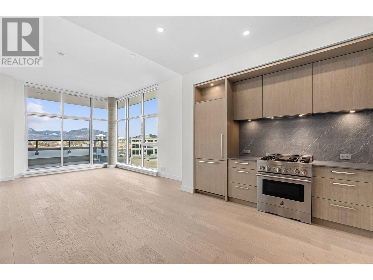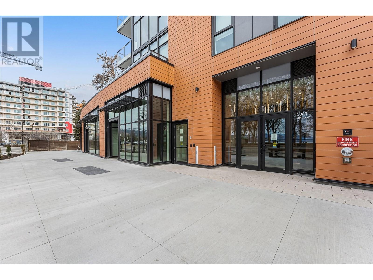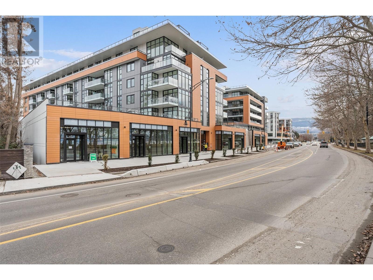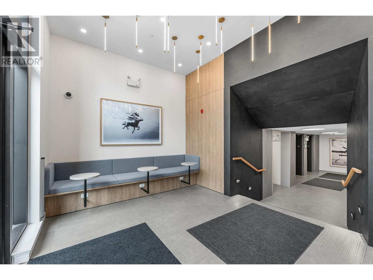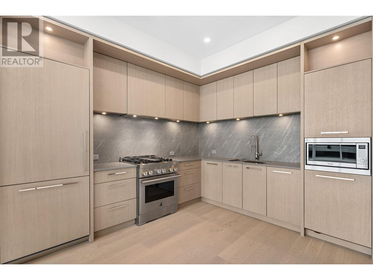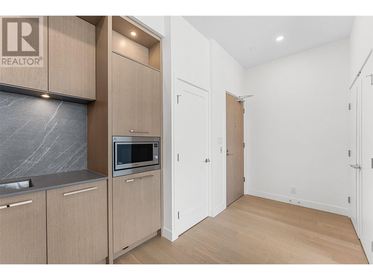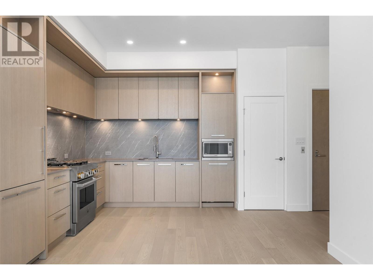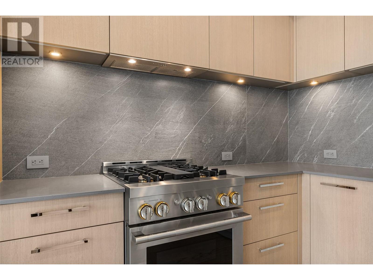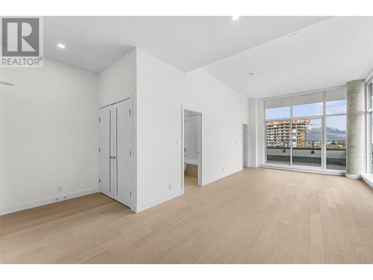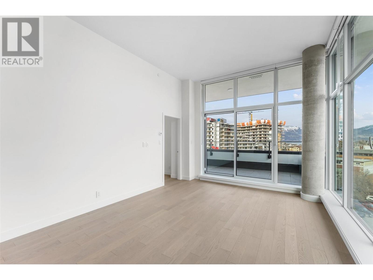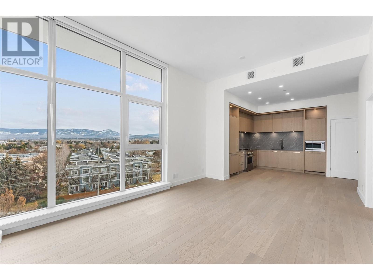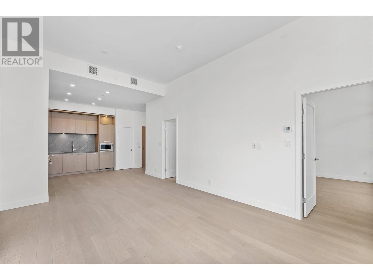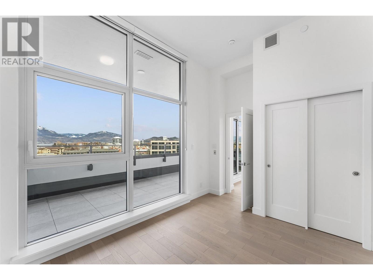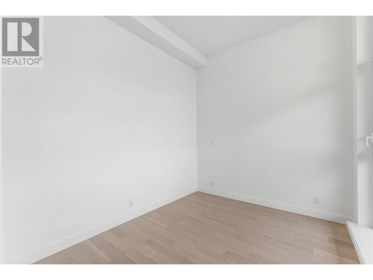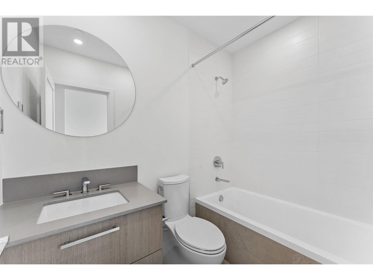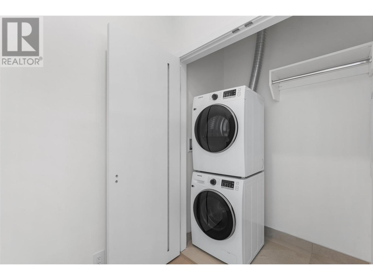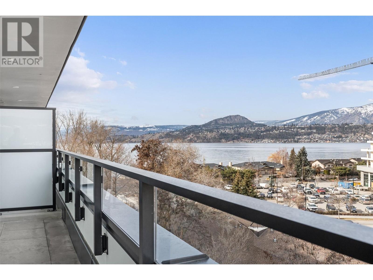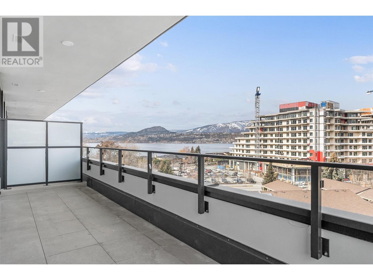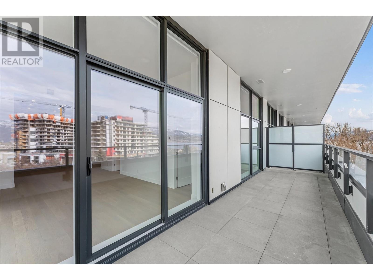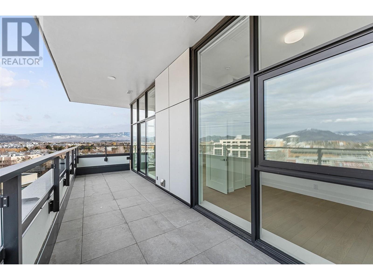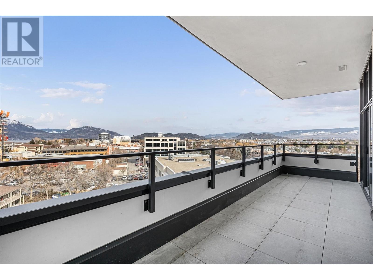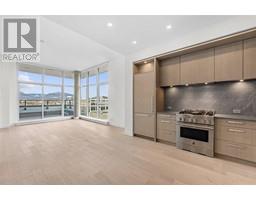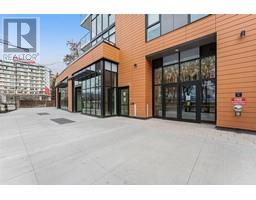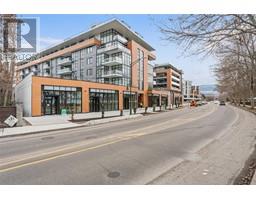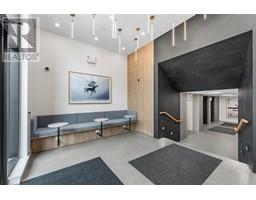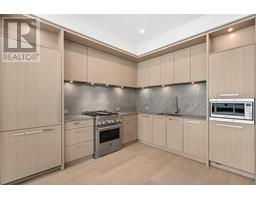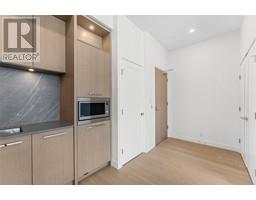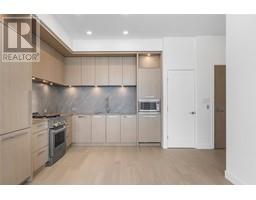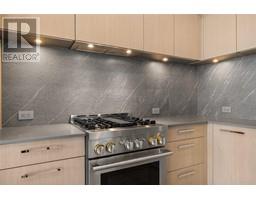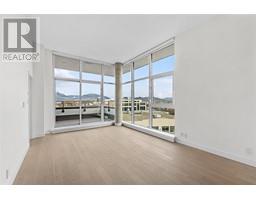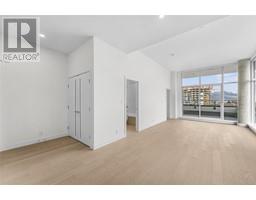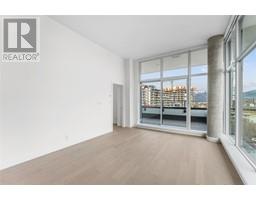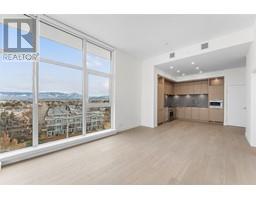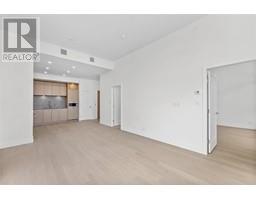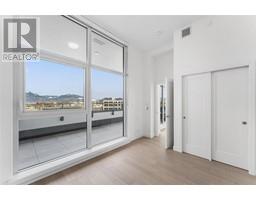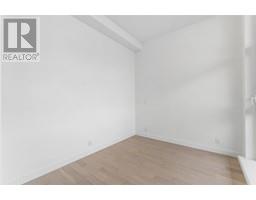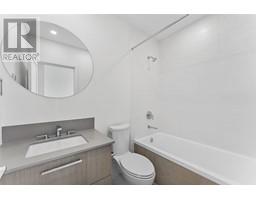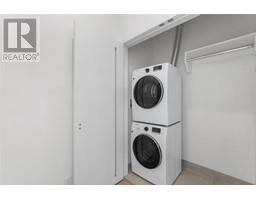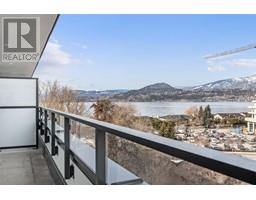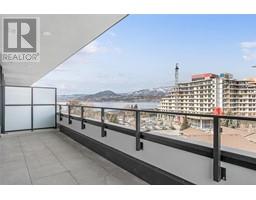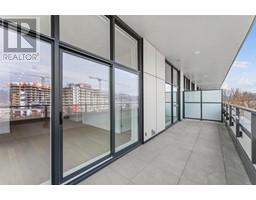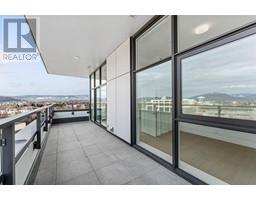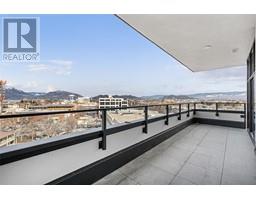3389 Lakeshore Road Unit# 605 Kelowna, British Columbia V1W 0G5
$650,000Maintenance,
$340.64 Monthly
Maintenance,
$340.64 MonthlyWelcome to Caban by Cressey, an exclusive new development in Kelowna’s Lower Mission, offering a perfect blend of modern elegance and beachfront luxury. This 1-bedroom, 1-bathroom top floor corner suite is designed for those who appreciate sophisticated living, resort-style amenities, and high-end finishes. The thoughtfully crafted open-concept layout showcases Cressey’s signature design, featuring premium materials, seamless indoor-outdoor flow plus mountain and valley views. Floor-to-ceiling windows invite natural light, complementing the luxury cabinetry and spa-inspired bathroom. The great room offers over height ceilings. A private balcony or patio provides the perfect space to unwind and take in the Okanagan ambiance and enjoy Okanagan Lake views to the west. Residents will enjoy exclusive access to a stunning collection of resort-style amenities, including an outdoor pool, hot tub, poolside cabanas, a state-of-the-art fitness center, and a yoga space. The beautifully landscaped courtyard adds a tranquil touch to the community, while concierge services offer everyday convenience. Located just steps from Gyro Beach, this home offers a prime location with easy access to trendy cafés and boutique shops along Lakeshore Road. (id:27818)
Property Details
| MLS® Number | 10337300 |
| Property Type | Single Family |
| Neigbourhood | Lower Mission |
| Community Name | Caban |
| Features | Balcony |
| Parking Space Total | 1 |
| Pool Type | Outdoor Pool, Pool |
| Storage Type | Storage, Locker |
| View Type | Lake View, Mountain View, View (panoramic) |
Building
| Bathroom Total | 1 |
| Bedrooms Total | 1 |
| Appliances | Refrigerator, Dishwasher, Microwave, Oven, Hood Fan, Washer & Dryer |
| Architectural Style | Contemporary |
| Constructed Date | 2025 |
| Cooling Type | Central Air Conditioning |
| Heating Type | Forced Air |
| Stories Total | 1 |
| Size Interior | 647 Sqft |
| Type | Apartment |
| Utility Water | Municipal Water |
Parking
| Parkade | |
| Stall |
Land
| Acreage | No |
| Sewer | Municipal Sewage System |
| Size Total Text | Under 1 Acre |
| Zoning Type | Unknown |
Rooms
| Level | Type | Length | Width | Dimensions |
|---|---|---|---|---|
| Main Level | Utility Room | 2'7'' x 2'3'' | ||
| Main Level | Living Room | 11'11'' x 10'10'' | ||
| Main Level | Kitchen | 12'1'' x 12' | ||
| Main Level | Dining Room | 12'2'' x 6'8'' | ||
| Main Level | Primary Bedroom | 13'7'' x 9'3'' | ||
| Main Level | 4pc Bathroom | 4'11'' x 7'10'' |
https://www.realtor.ca/real-estate/27975788/3389-lakeshore-road-unit-605-kelowna-lower-mission
Interested?
Contact us for more information

Dean Simonelli
www.janehoffman.com/
100-730 Vaughan Avenue
Kelowna, British Columbia V1Y 7E4
(250) 866-0088
(236) 766-1697
