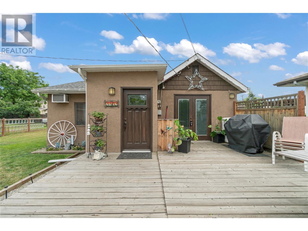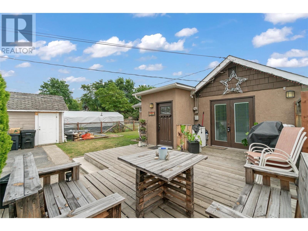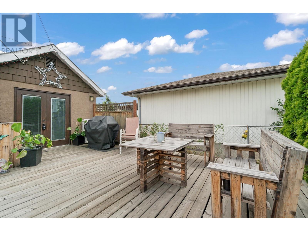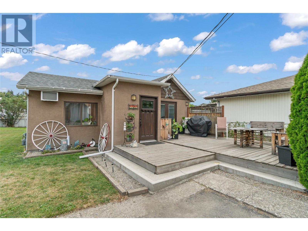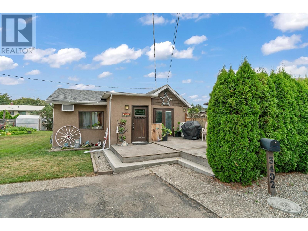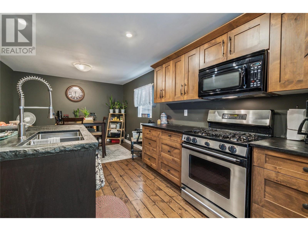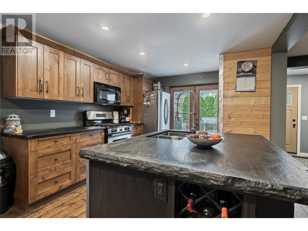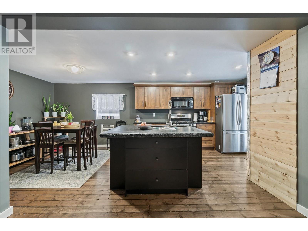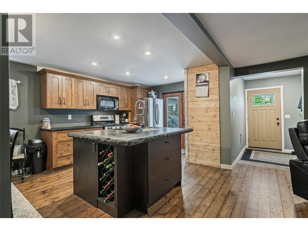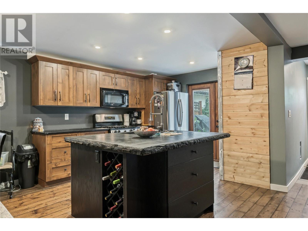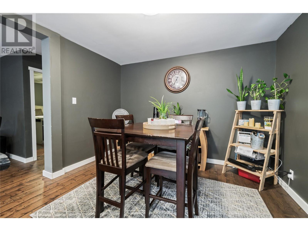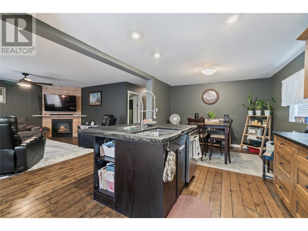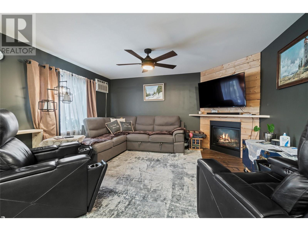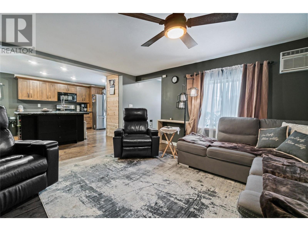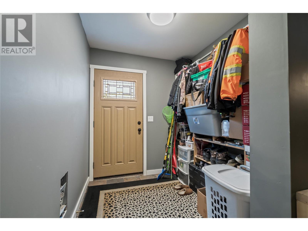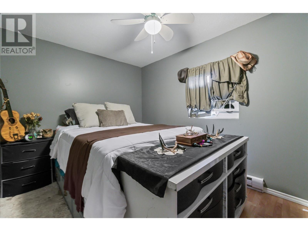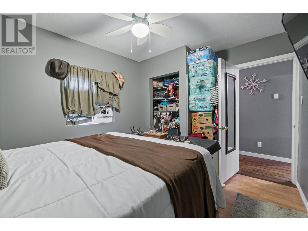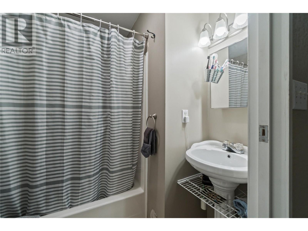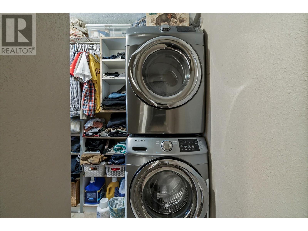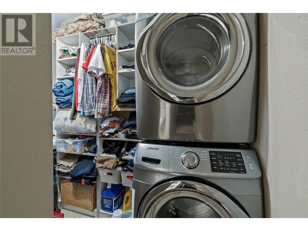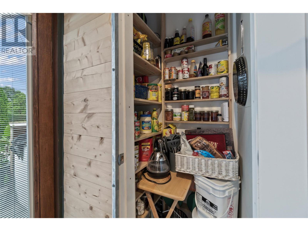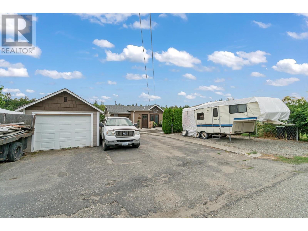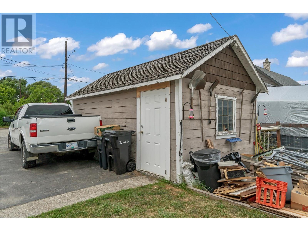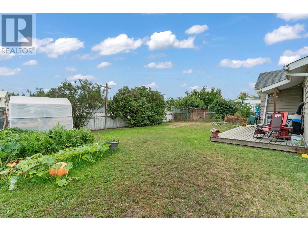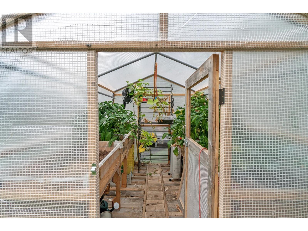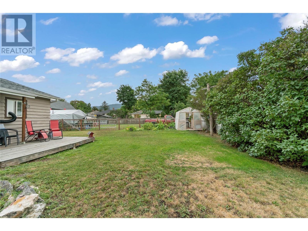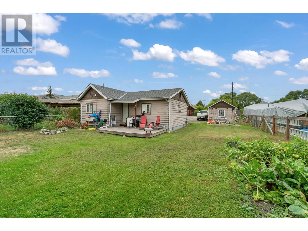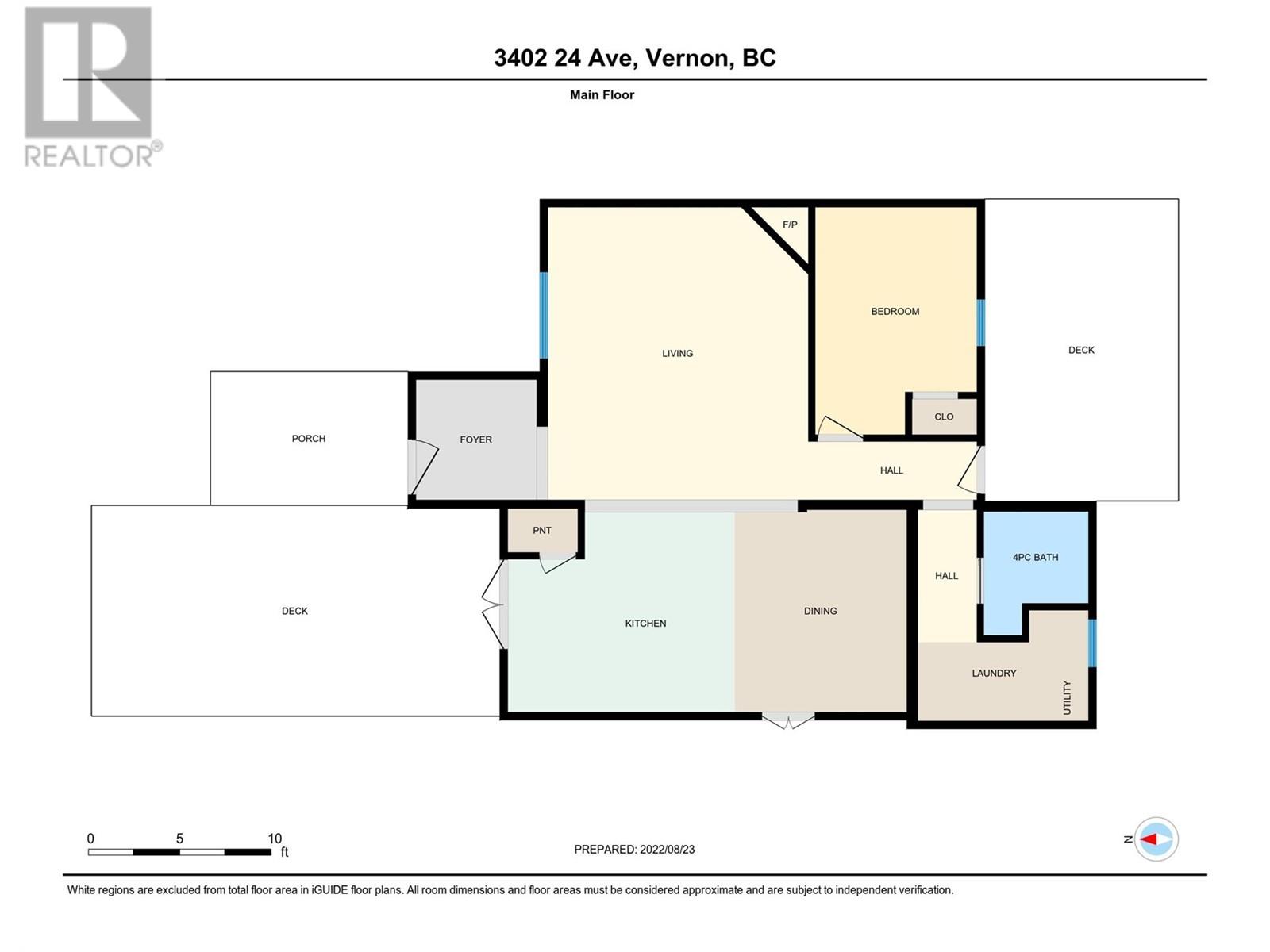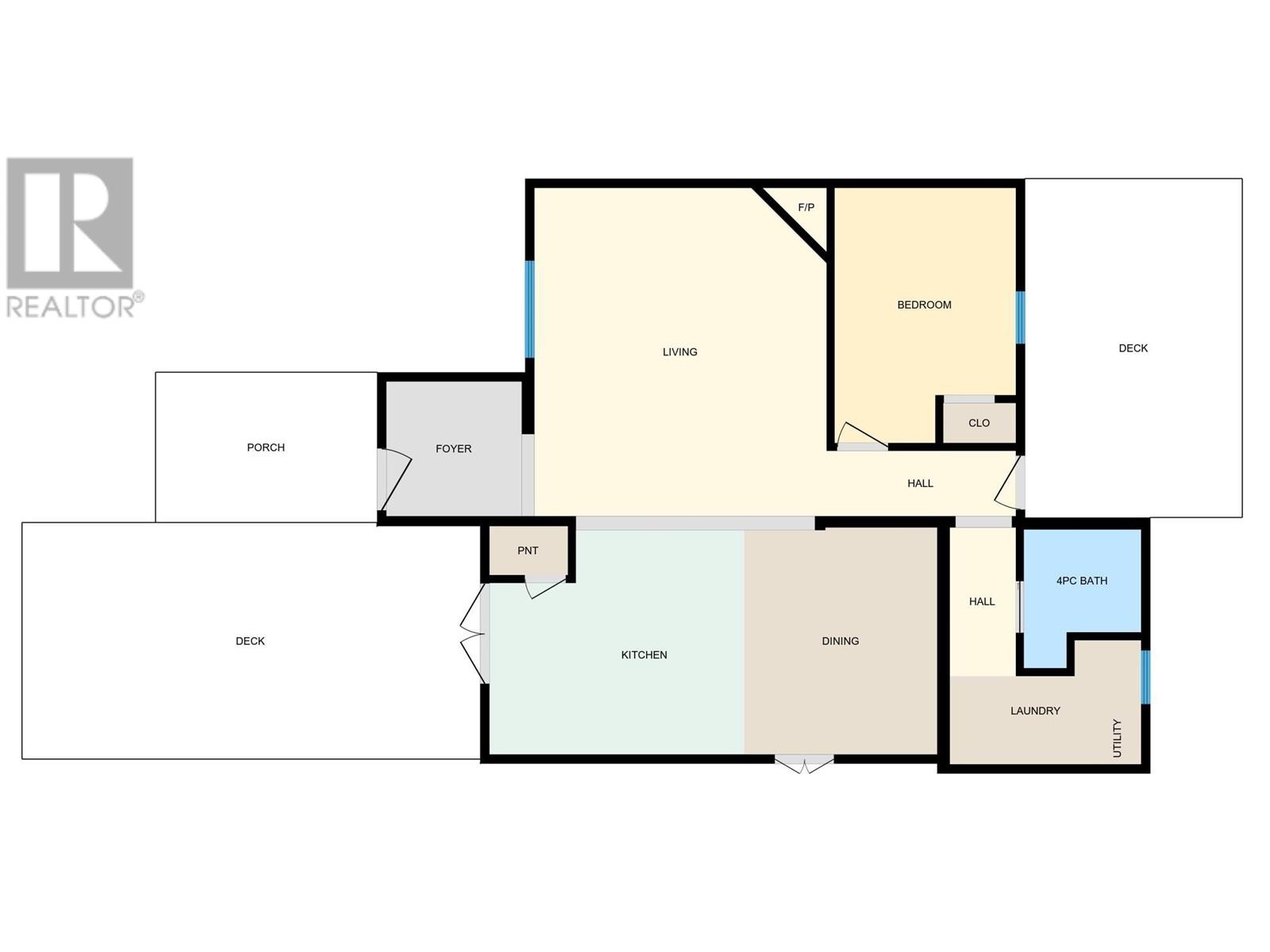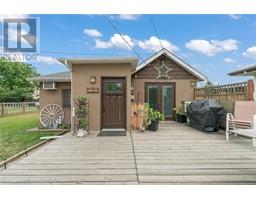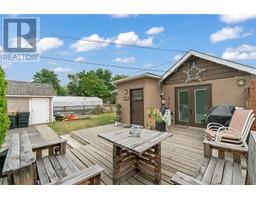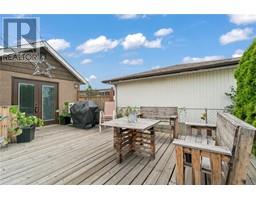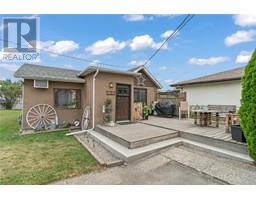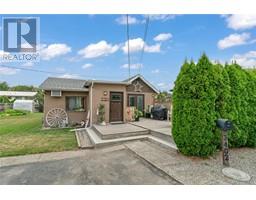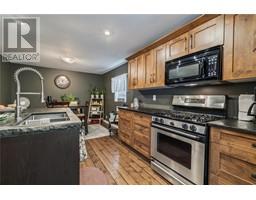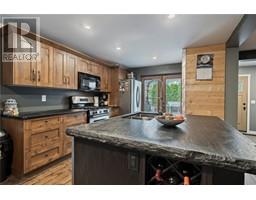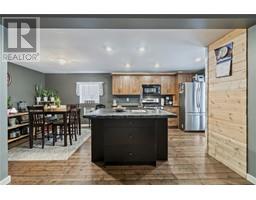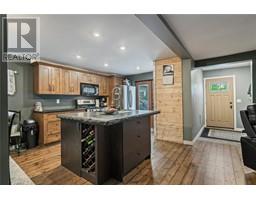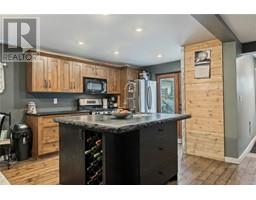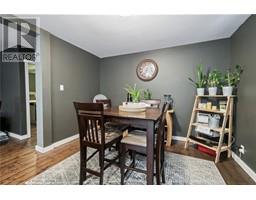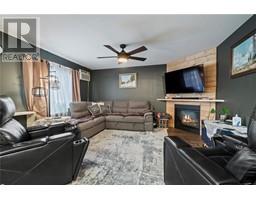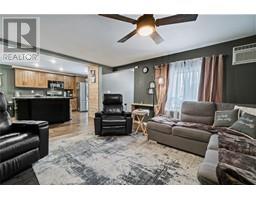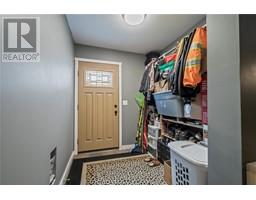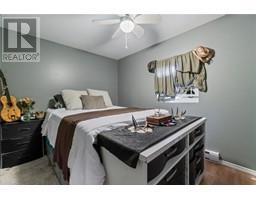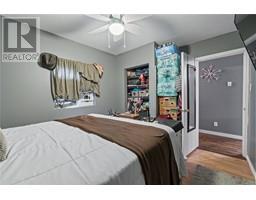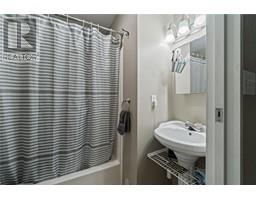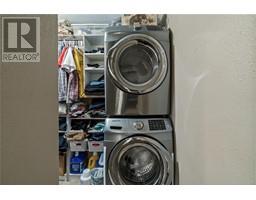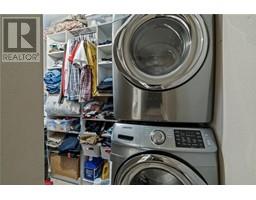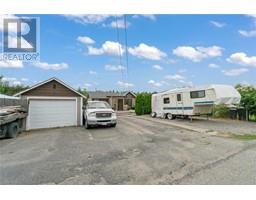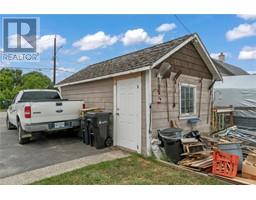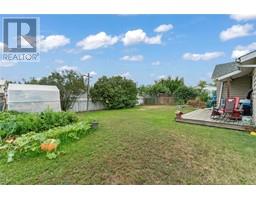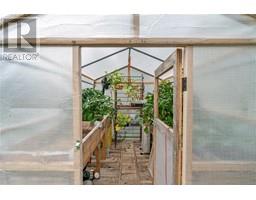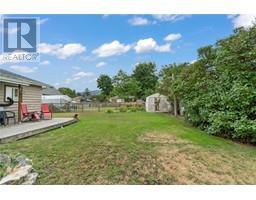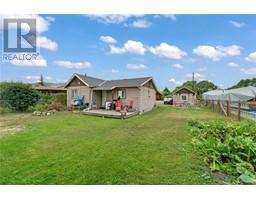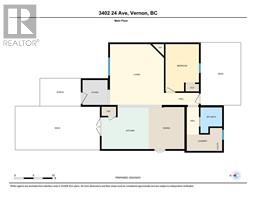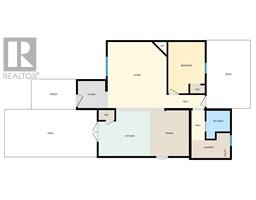3402 24a Avenue Vernon, British Columbia V1T 1M3
$428,000
This charming one-bedroom, one-bathroom home offers a fantastic alternative to condo living, providing the added luxury of a spacious yard and a detached garage. Situated on a 0.15-acre lot zoned RM1, the property holds immense potential for various investment ventures. The current owner has prepared blueprints for an addition, envisioning an extra bedroom with a walk-in closet and a second bathroom, perfect for expanding your living space. Inside, the updated kitchen features modern amenities, creating an inviting space for culinary adventures. The beautiful outdoor deck is ideal for hosting summer barbecues and creating lasting memories with friends and family. With ample parking space for vehicles and recreational toys, this home combines convenience and versatility. This property presents a rare opportunity to own a piece of real estate under $430,000 in Vernon. Whether you're a first-time homebuyer, downsizing, or seeking an investment, this home is sure to attract attention. Don't let this opportunity slip away—schedule your showing now before it's too late! (id:27818)
Property Details
| MLS® Number | 10346251 |
| Property Type | Single Family |
| Neigbourhood | City of Vernon |
| Community Features | Pets Allowed |
| Parking Space Total | 1 |
Building
| Bathroom Total | 1 |
| Bedrooms Total | 1 |
| Appliances | Refrigerator, Dishwasher, Dryer, Range - Gas, Microwave, Washer |
| Architectural Style | Ranch |
| Constructed Date | 1938 |
| Construction Style Attachment | Detached |
| Cooling Type | Wall Unit |
| Exterior Finish | Stucco, Wood Siding |
| Fireplace Fuel | Gas |
| Fireplace Present | Yes |
| Fireplace Type | Unknown |
| Flooring Type | Wood, Tile |
| Heating Fuel | Electric |
| Heating Type | Baseboard Heaters, See Remarks |
| Roof Material | Asphalt Shingle |
| Roof Style | Unknown |
| Stories Total | 1 |
| Size Interior | 859 Sqft |
| Type | House |
| Utility Water | Municipal Water |
Parking
| See Remarks | |
| Detached Garage | 1 |
Land
| Access Type | Easy Access |
| Acreage | No |
| Sewer | Municipal Sewage System |
| Size Frontage | 56 Ft |
| Size Irregular | 0.15 |
| Size Total | 0.15 Ac|under 1 Acre |
| Size Total Text | 0.15 Ac|under 1 Acre |
| Zoning Type | Unknown |
Rooms
| Level | Type | Length | Width | Dimensions |
|---|---|---|---|---|
| Main Level | Other | 20'0'' x 12'0'' | ||
| Main Level | Other | 16'9'' x 10'2'' | ||
| Main Level | Other | 19'7'' x 21'8'' | ||
| Main Level | Laundry Room | 9'0'' x 5'8'' | ||
| Main Level | Full Bathroom | 6'8'' x 5'7'' | ||
| Main Level | Primary Bedroom | 12'4'' x 8'9'' | ||
| Main Level | Living Room | 15'11'' x 14'1'' | ||
| Main Level | Dining Room | 11'0'' x 9'10'' | ||
| Main Level | Kitchen | 13'0'' x 11'8'' |
https://www.realtor.ca/real-estate/28269149/3402-24a-avenue-vernon-city-of-vernon
Interested?
Contact us for more information

Bryanna Marie
https://bryannamarierealty/

#14 - 1470 Harvey Avenue
Kelowna, British Columbia V1Y 9K8
(250) 860-7500
(250) 868-2488
