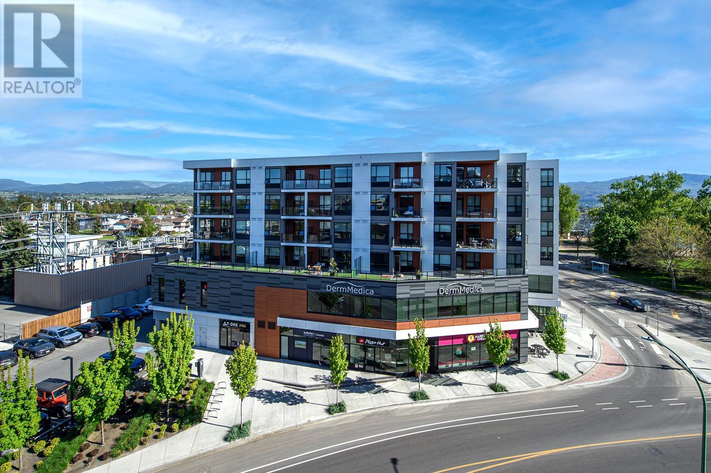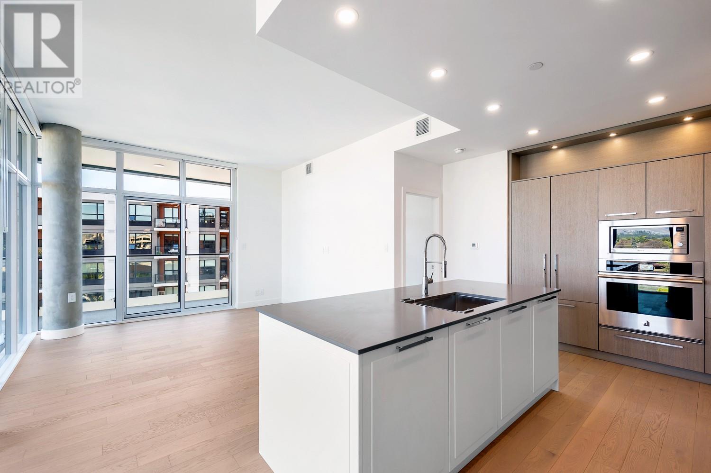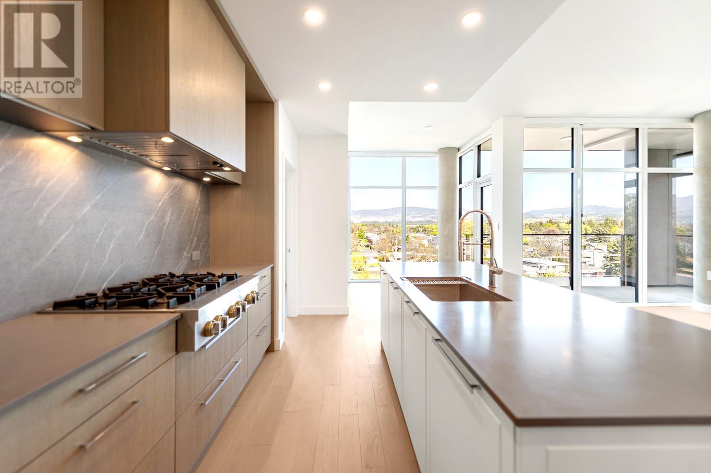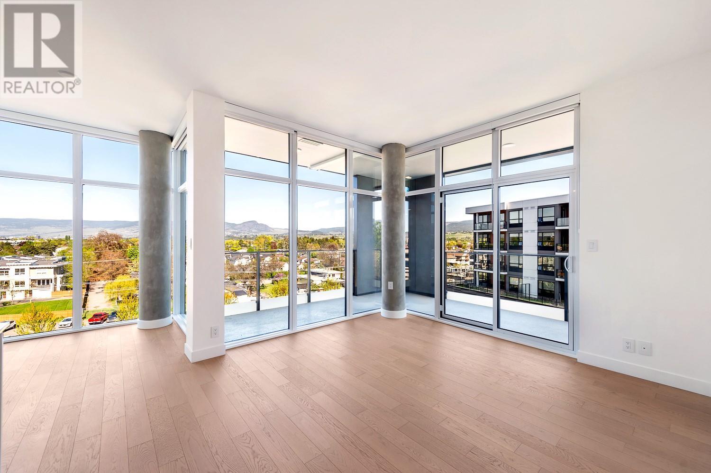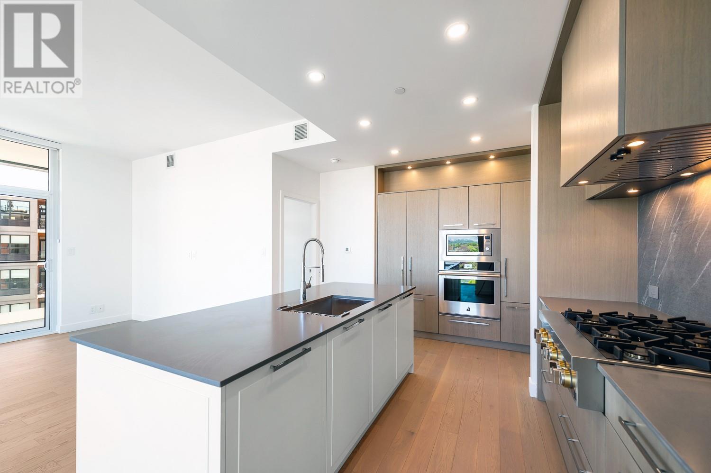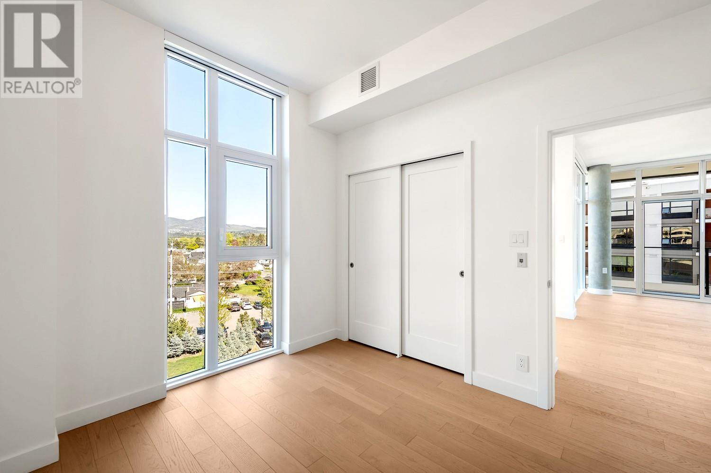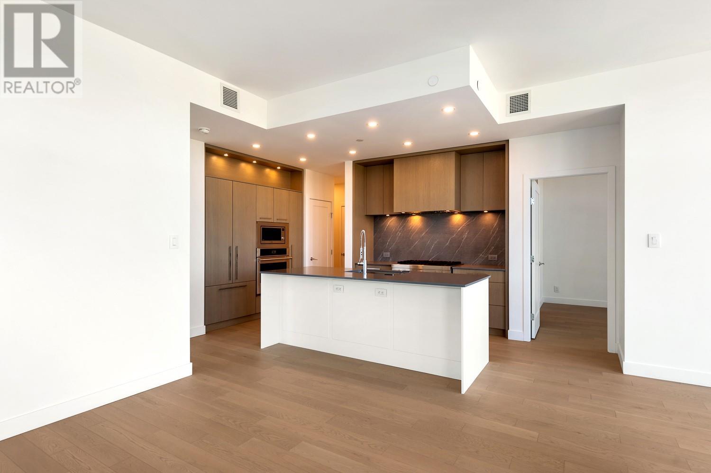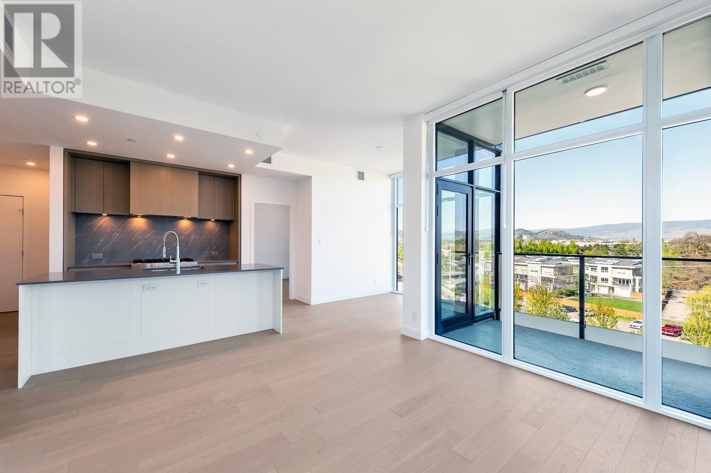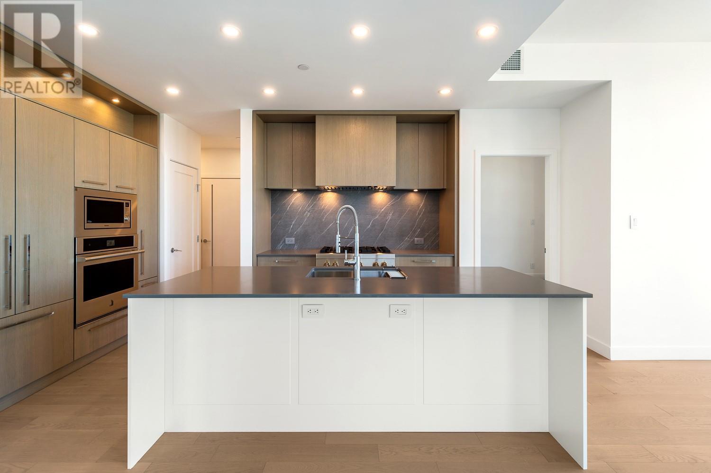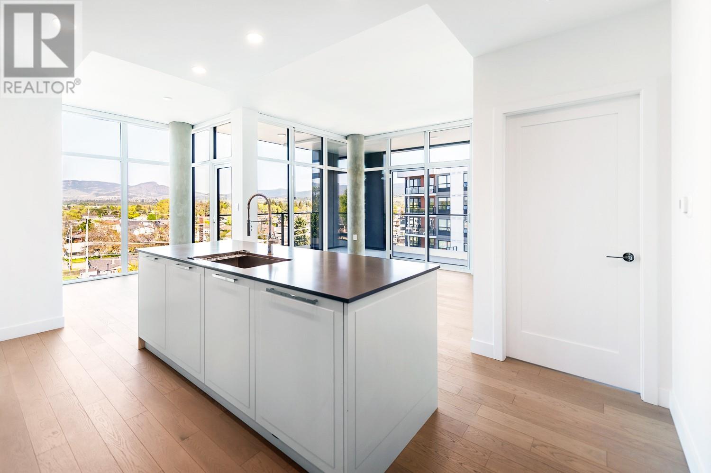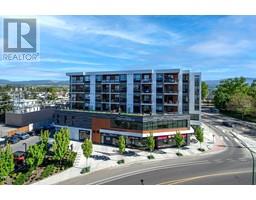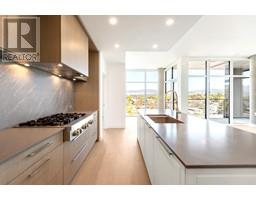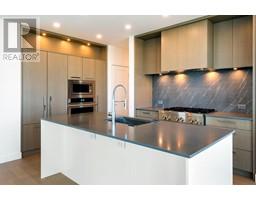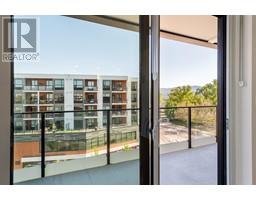3409 Lakeshore Road Unit# 504 Kelowna, British Columbia V1W 0G6
$759,900Maintenance,
$508.07 Monthly
Maintenance,
$508.07 MonthlyLive the ultimate Okanagan lifestyle at Caban by Cressey—Kelowna’s most coveted beachside address! This stunning 2-bedroom, 2-bathroom corner unit on the 5th floor offers 938 sqft of thoughtfully designed living space with soaring 9’6” ceilings and panoramic southeast-facing views that capture the beauty of Gyro Beach and Okanagan Lake. Step into a chef-inspired kitchen featuring Italian-crafted cabinetry, quartz countertops, a porcelain slab backsplash, and top-of-the-line appliances, including a six-burner gas cooktop and integrated fridge and dishwasher. The spacious open-concept layout is flooded with natural light from oversized windows and opens to a private patio where you can unwind with evening sunsets. The spa-like bathrooms include heated porcelain tile flooring, motion sensor lighting, and generous storage. Caban redefines luxury condo living with unmatched resort-style amenities: 25m infinity lap pool, hot tub, 2,000 sqft fitness centre, Himalayan salt sauna, and private cabanas with fire tables. With Gyro Beach just steps away and local dining and shopping within walking distance, this is your chance to own one of the most exclusive addresses in Kelowna. (id:27818)
Property Details
| MLS® Number | 10346011 |
| Property Type | Single Family |
| Neigbourhood | Lower Mission |
| Community Name | Caban |
| Parking Space Total | 1 |
| Pool Type | Outdoor Pool |
Building
| Bathroom Total | 2 |
| Bedrooms Total | 2 |
| Architectural Style | Split Level Entry |
| Constructed Date | 2025 |
| Construction Style Split Level | Other |
| Cooling Type | Central Air Conditioning |
| Heating Type | Forced Air |
| Stories Total | 1 |
| Size Interior | 938 Sqft |
| Type | Apartment |
| Utility Water | Municipal Water |
Parking
| Parkade |
Land
| Acreage | No |
| Sewer | Municipal Sewage System |
| Size Total Text | Under 1 Acre |
| Zoning Type | Unknown |
Rooms
| Level | Type | Length | Width | Dimensions |
|---|---|---|---|---|
| Main Level | Dining Room | 11'4'' x 7' | ||
| Main Level | Full Bathroom | 6'2'' x 6' | ||
| Main Level | 4pc Ensuite Bath | 5'2'' x 9'5'' | ||
| Main Level | Primary Bedroom | 14' x 11'5'' | ||
| Main Level | Bedroom | 13'2'' x 11'2'' | ||
| Main Level | Kitchen | 12'1'' x 9'4'' | ||
| Main Level | Living Room | 11'8'' x 10'3'' |
https://www.realtor.ca/real-estate/28250733/3409-lakeshore-road-unit-504-kelowna-lower-mission
Interested?
Contact us for more information
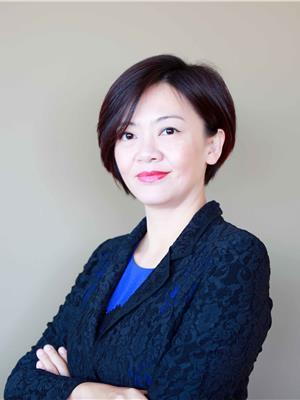
Christina Jiang
Personal Real Estate Corporation

#1 - 1890 Cooper Road
Kelowna, British Columbia V1Y 8B7
(250) 860-1100
(250) 860-0595
https://royallepagekelowna.com/
