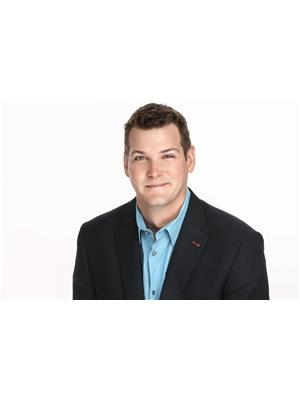3420 Rosedale Court West Kelowna, British Columbia V4T 2R6
$745,000
Welcome to your ideal family retreat in the heart of Glenrosa! This spacious 4 bed, 4 bath home is located on a quiet cul-de-sac with no neighbors on one side—just a peaceful park and lovely mountain views. The second-floor living room features a charming brick fireplace and is bathed in natural light from large windows throughout. A spacious kitchen opens to the dining area, which flows out to a large balcony—perfect for entertaining or enjoying meals outdoors. A brand new cedar fence has been added to create a private yard space for the legal 1 bed, 1 bath suite on the lower level, which also includes its own entrance and private laundry. The backyard is exceptionally private, surrounded by tall cedar trees—your own tranquil escape. Located close to schools, parks, and churches, this home offers the perfect blend of family-friendly living and quiet natural beauty in one of Glenrosa’s most desirable neighborhoods. (id:27818)
Property Details
| MLS® Number | 10346921 |
| Property Type | Single Family |
| Neigbourhood | Glenrosa |
| Community Features | Family Oriented |
| Features | Cul-de-sac, One Balcony |
| Parking Space Total | 2 |
| Road Type | Cul De Sac |
Building
| Bathroom Total | 4 |
| Bedrooms Total | 4 |
| Appliances | Refrigerator, Dishwasher, Dryer, Range - Electric, Washer |
| Architectural Style | Other |
| Basement Type | Full |
| Constructed Date | 1996 |
| Construction Style Attachment | Detached |
| Cooling Type | Central Air Conditioning, Heat Pump |
| Exterior Finish | Vinyl Siding |
| Fireplace Fuel | Gas |
| Fireplace Present | Yes |
| Fireplace Type | Unknown |
| Flooring Type | Carpeted, Laminate, Tile |
| Half Bath Total | 1 |
| Heating Type | Heat Pump, See Remarks |
| Roof Material | Asphalt Shingle |
| Roof Style | Unknown |
| Stories Total | 2 |
| Size Interior | 2324 Sqft |
| Type | House |
| Utility Water | Municipal Water |
Parking
| See Remarks | |
| Attached Garage | 2 |
Land
| Acreage | No |
| Fence Type | Fence |
| Sewer | Municipal Sewage System |
| Size Irregular | 0.17 |
| Size Total | 0.17 Ac|under 1 Acre |
| Size Total Text | 0.17 Ac|under 1 Acre |
| Zoning Type | Unknown |
Rooms
| Level | Type | Length | Width | Dimensions |
|---|---|---|---|---|
| Second Level | Primary Bedroom | 13'3'' x 11'10'' | ||
| Second Level | Kitchen | 15'6'' x 14'5'' | ||
| Second Level | Dining Room | 12'1'' x 10'9'' | ||
| Second Level | Bedroom | 9'0'' x 12'4'' | ||
| Second Level | 4pc Bathroom | 4'11'' x 8'9'' | ||
| Second Level | 3pc Ensuite Bath | 7'4'' x 6'1'' | ||
| Main Level | Living Room | 12'0'' x 15'10'' | ||
| Main Level | Bedroom | 13'3'' x 9'1'' | ||
| Main Level | Utility Room | 8'8'' x 6'9'' | ||
| Main Level | Recreation Room | 18'5'' x 18'5'' | ||
| Main Level | Living Room | 18'2'' x 15'3'' | ||
| Main Level | Laundry Room | 9'6'' x 5'10'' | ||
| Main Level | Kitchen | 7'7'' x 5'9'' | ||
| Main Level | Bedroom | 10'7'' x 11'11'' | ||
| Main Level | 3pc Ensuite Bath | 6'1'' x 6'9'' | ||
| Main Level | 2pc Bathroom | 5'0'' x 7'9'' |
https://www.realtor.ca/real-estate/28417169/3420-rosedale-court-west-kelowna-glenrosa
Interested?
Contact us for more information

Jesse East
Personal Real Estate Corporation
www.jesseeast.com/

100 - 1553 Harvey Avenue
Kelowna, British Columbia V1Y 6G1
(250) 717-5000
(250) 861-8462

