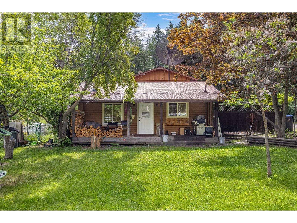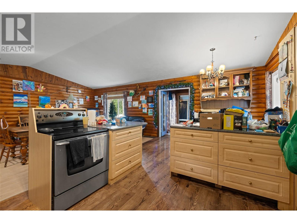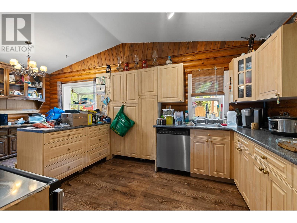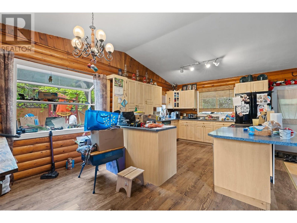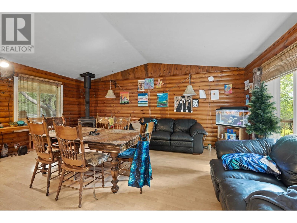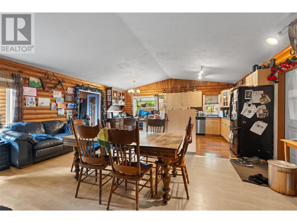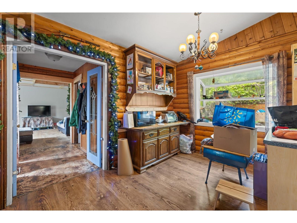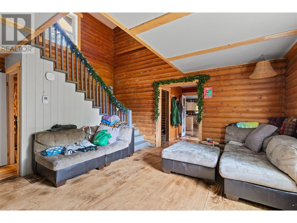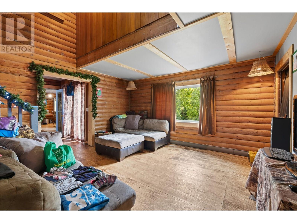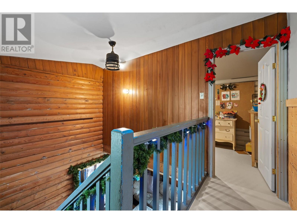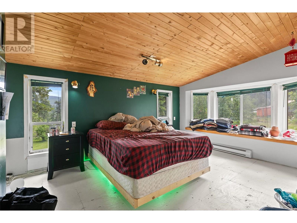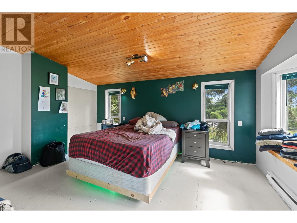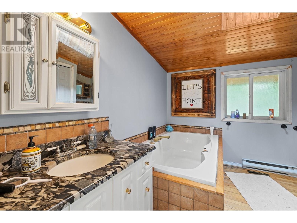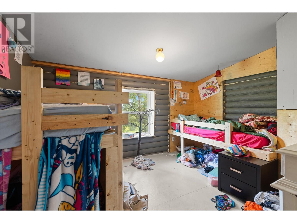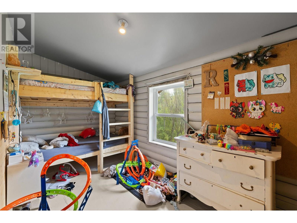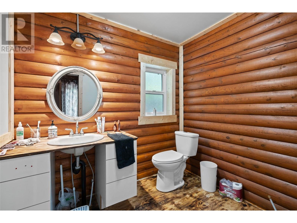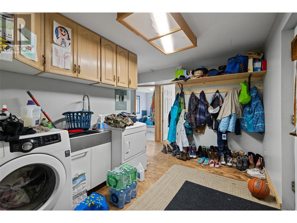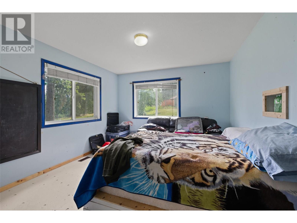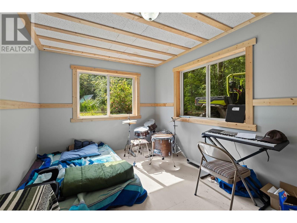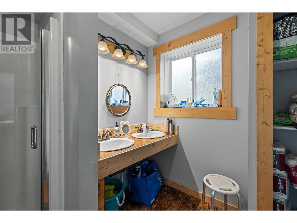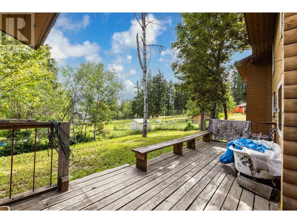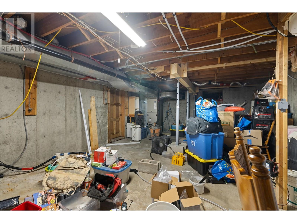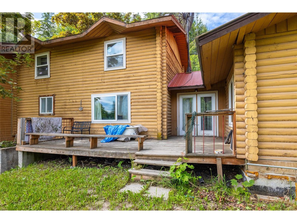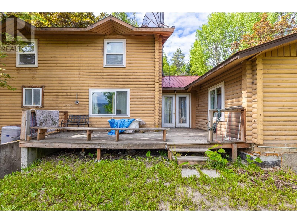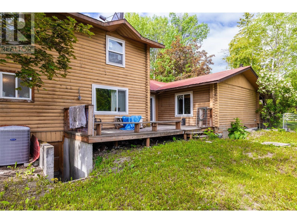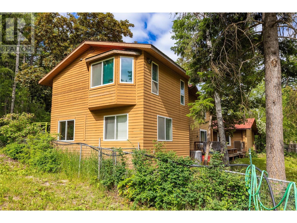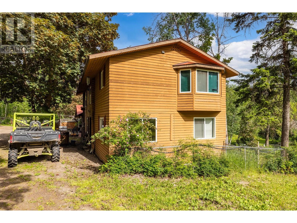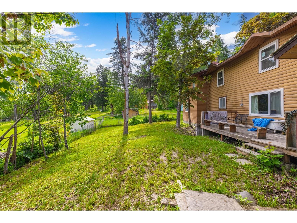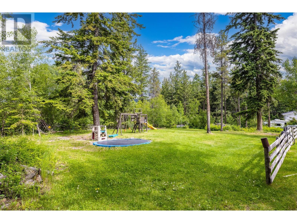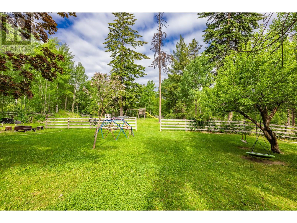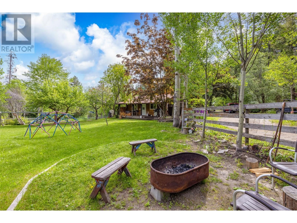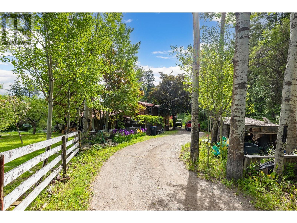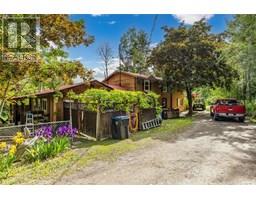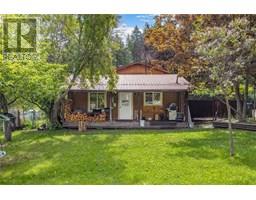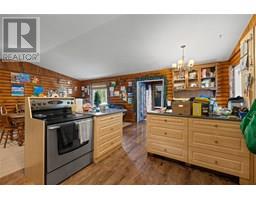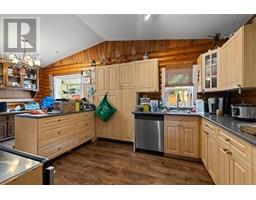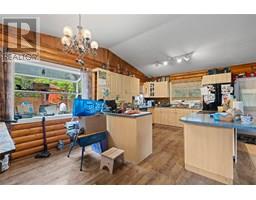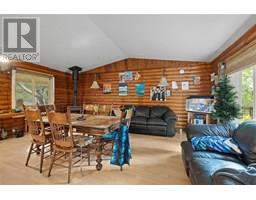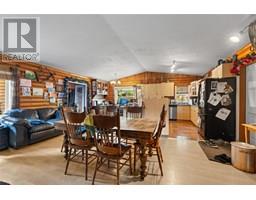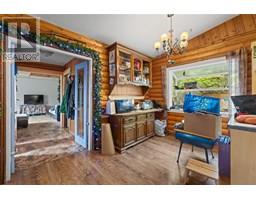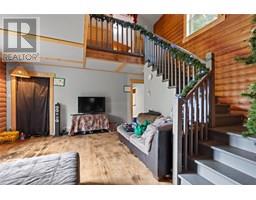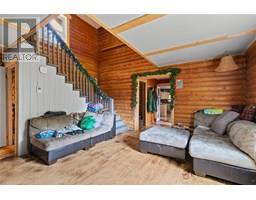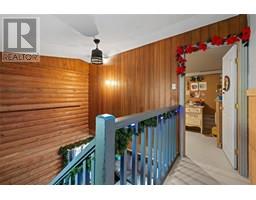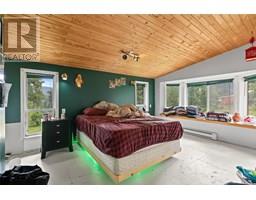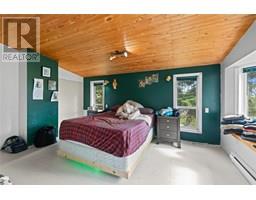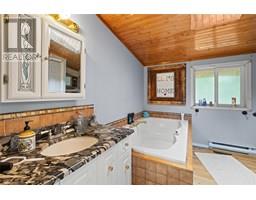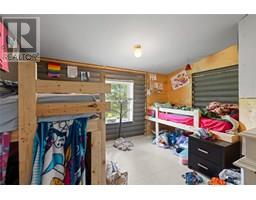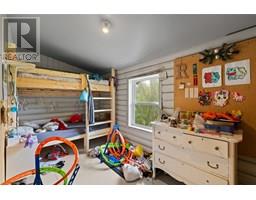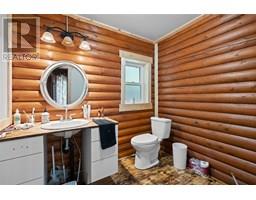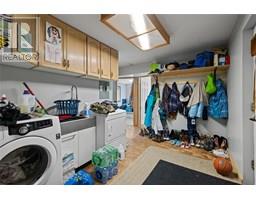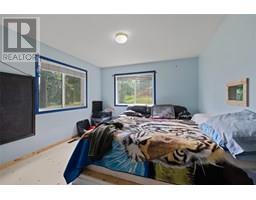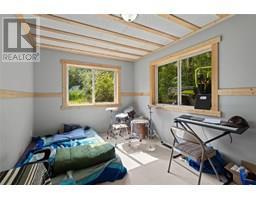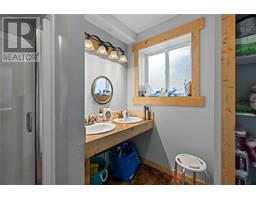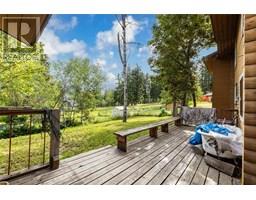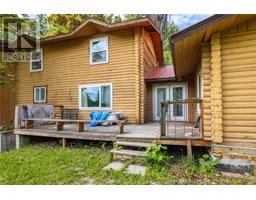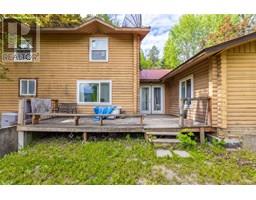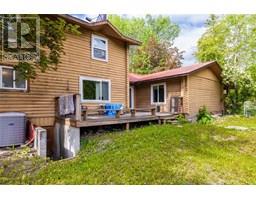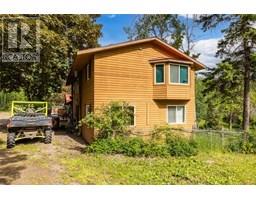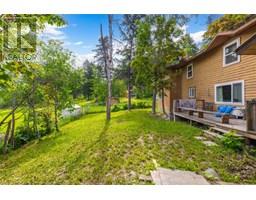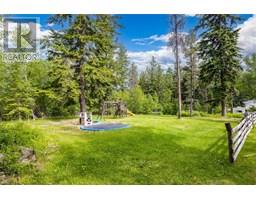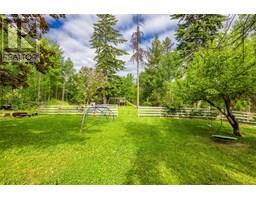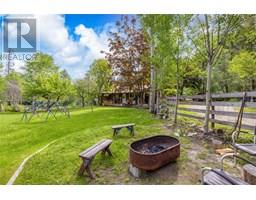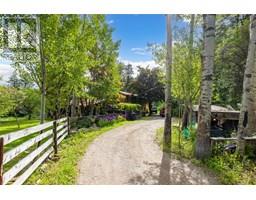3425 Mckellar Road West Kelowna, British Columbia V4T 1W1
$809,000
**Charming Home Retreat on 3.52 Acres** **FORECLOSURE** Discover your own private oasis with this expansive 3.52-acre property, offering the perfect blend of tranquility and convenience. Nestled in a serene setting, a significant portion of the land is flat and usable, providing ample space for your dreams to unfold. This spacious 4-bedroom, 3-bath home boasts 2,100 square feet of potential. While the home requires some work, it presents a fantastic opportunity for those looking to personalize and enhance their living space. The property is fully fenced. Imagine bringing your plans and even chickens to this idyllic retreat, where you can embrace a rural lifestyle while still being close to urban amenities. Located just 10 minutes from West Kelowna City Centre, you'll enjoy easy access to shopping, dining, and entertainment. Plus, schools are conveniently nearby, making this an ideal location for families. Don’t miss out on this unique opportunity to create your dream home in a peaceful setting! (id:27818)
Property Details
| MLS® Number | 10351312 |
| Property Type | Single Family |
| Neigbourhood | Glenrosa |
| Community Features | Rural Setting |
| Features | Level Lot, Private Setting, Irregular Lot Size |
| Parking Space Total | 20 |
Building
| Bathroom Total | 3 |
| Bedrooms Total | 4 |
| Appliances | See Remarks |
| Architectural Style | Log House/cabin |
| Basement Type | Partial |
| Constructed Date | 1976 |
| Construction Style Attachment | Detached |
| Cooling Type | See Remarks |
| Exterior Finish | Wood Siding |
| Fireplace Present | Yes |
| Fireplace Type | Free Standing Metal |
| Heating Fuel | Electric |
| Heating Type | Forced Air |
| Roof Material | Asphalt Shingle |
| Roof Style | Unknown |
| Stories Total | 2 |
| Size Interior | 2104 Sqft |
| Type | House |
| Utility Water | Well |
Parking
| See Remarks |
Land
| Access Type | Easy Access |
| Acreage | Yes |
| Landscape Features | Level |
| Sewer | Septic Tank |
| Size Frontage | 240 Ft |
| Size Irregular | 3.52 |
| Size Total | 3.52 Ac|1 - 5 Acres |
| Size Total Text | 3.52 Ac|1 - 5 Acres |
| Zoning Type | Unknown |
Rooms
| Level | Type | Length | Width | Dimensions |
|---|---|---|---|---|
| Second Level | 4pc Ensuite Bath | Measurements not available | ||
| Second Level | Primary Bedroom | 17'0'' x 16'0'' | ||
| Second Level | Bedroom | 14'0'' x 17'0'' | ||
| Second Level | Den | 7'5'' x 13'0'' | ||
| Main Level | Laundry Room | 11'9'' x 10'0'' | ||
| Main Level | 3pc Bathroom | Measurements not available | ||
| Main Level | 3pc Bathroom | Measurements not available | ||
| Main Level | Bedroom | 15'0'' x 10'0'' | ||
| Main Level | Bedroom | 12'0'' x 10'0'' | ||
| Main Level | Family Room | 18'0'' x 14'0'' | ||
| Main Level | Living Room | 14'0'' x 21'0'' | ||
| Main Level | Kitchen | 21'0'' x 12'0'' |
https://www.realtor.ca/real-estate/28475087/3425-mckellar-road-west-kelowna-glenrosa
Interested?
Contact us for more information
Todd Henry

#1 - 1890 Cooper Road
Kelowna, British Columbia V1Y 8B7
(250) 860-1100
(250) 860-0595
royallepagekelowna.com/

