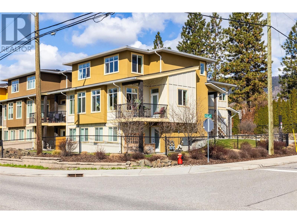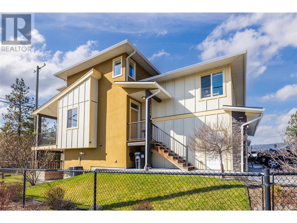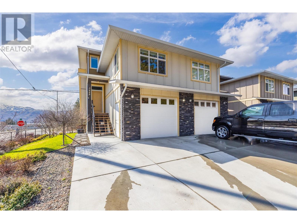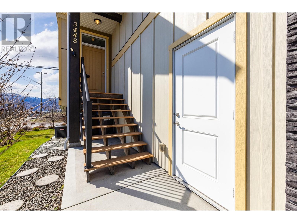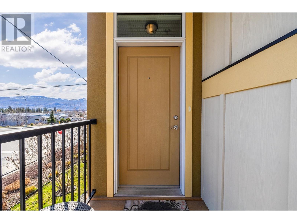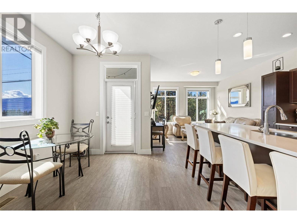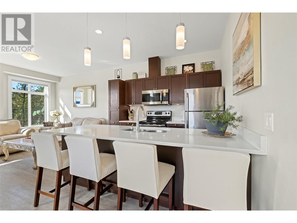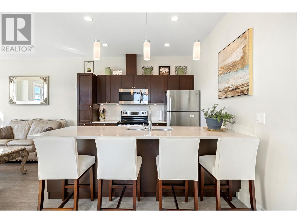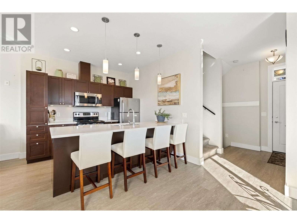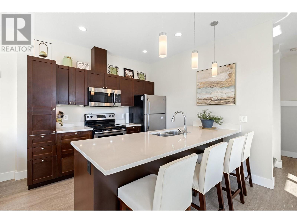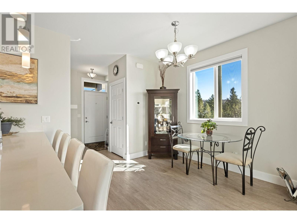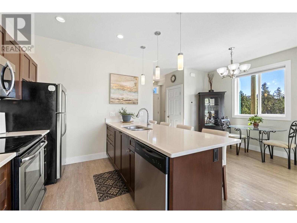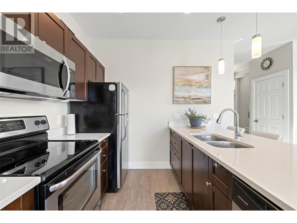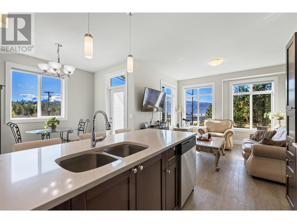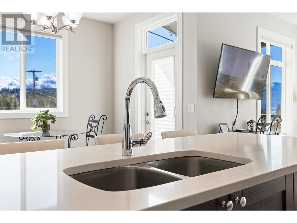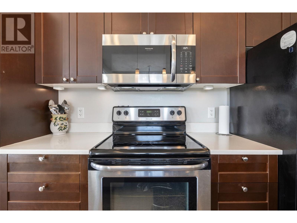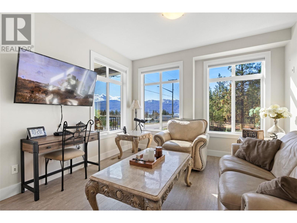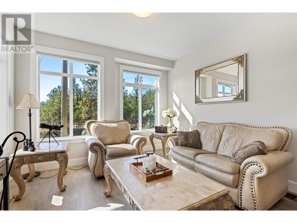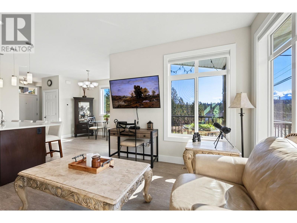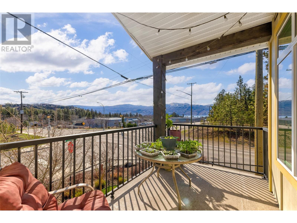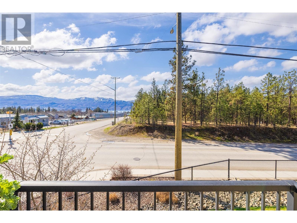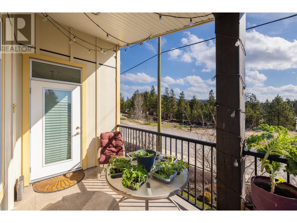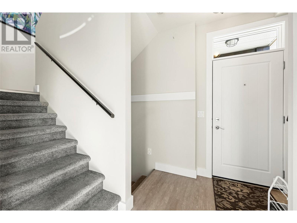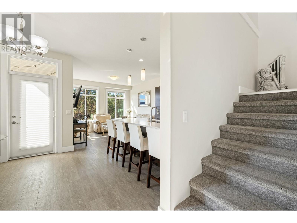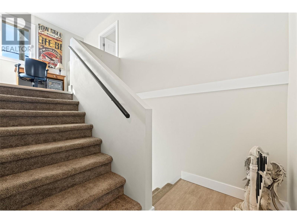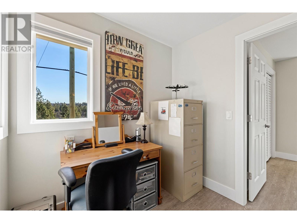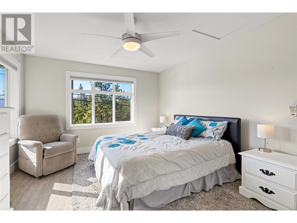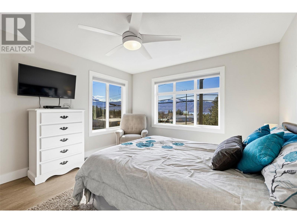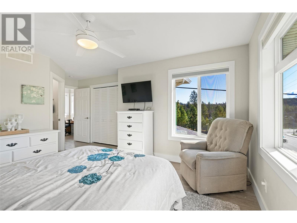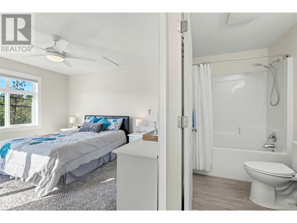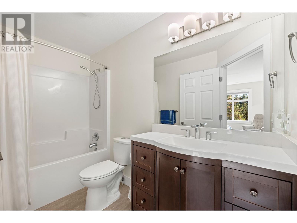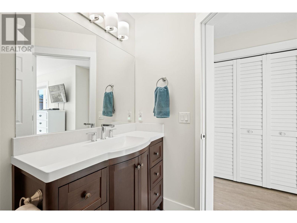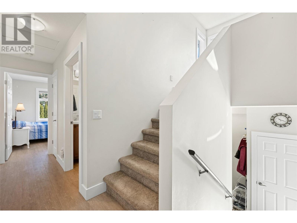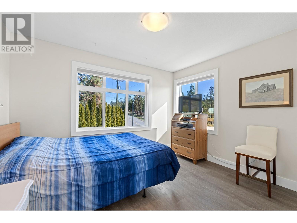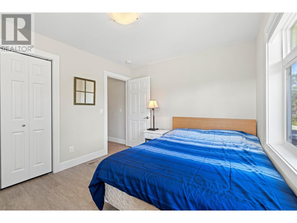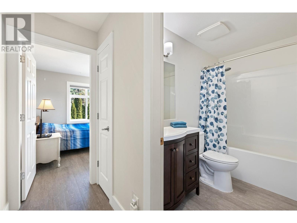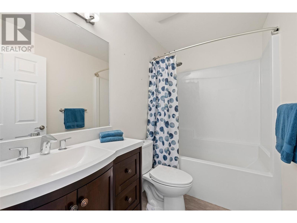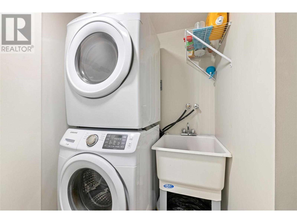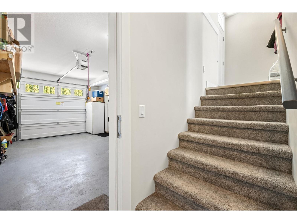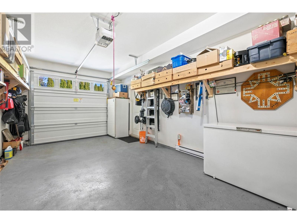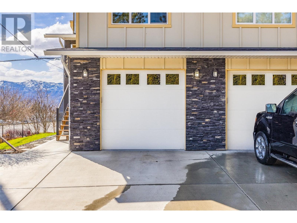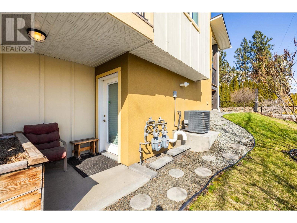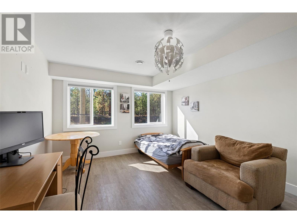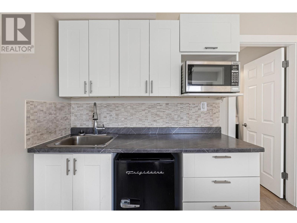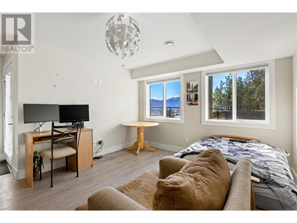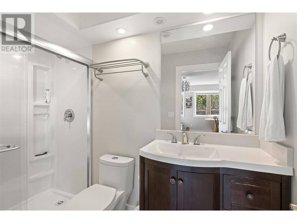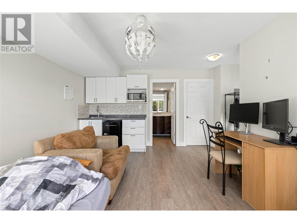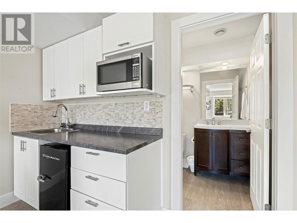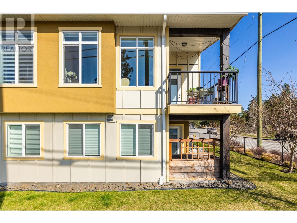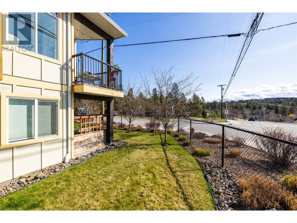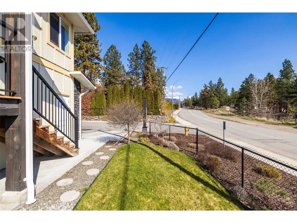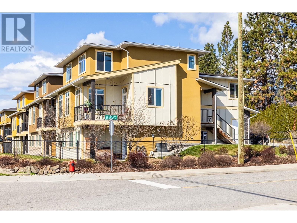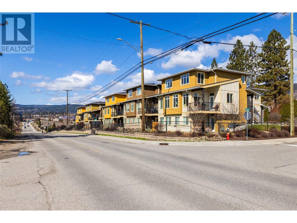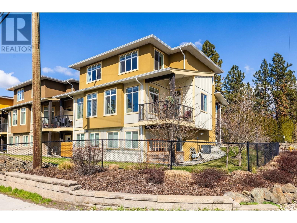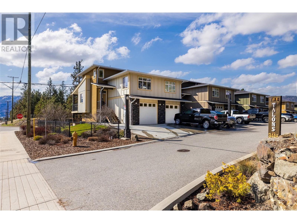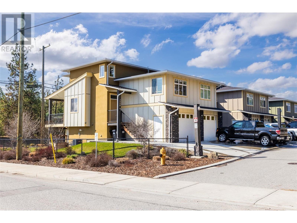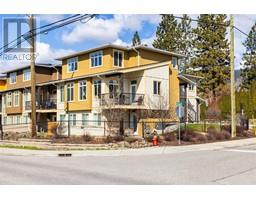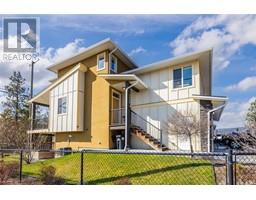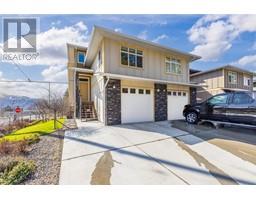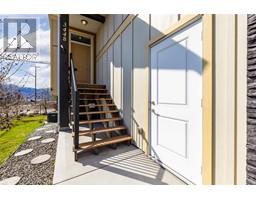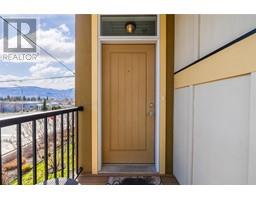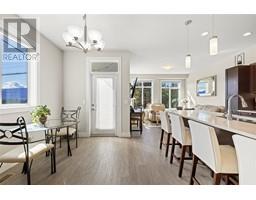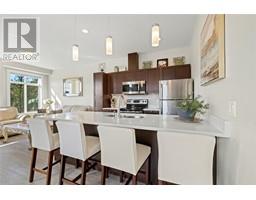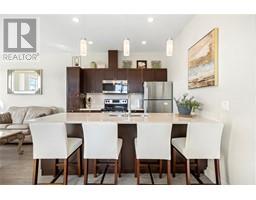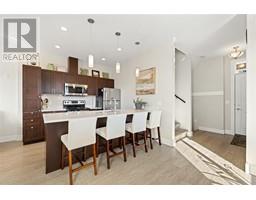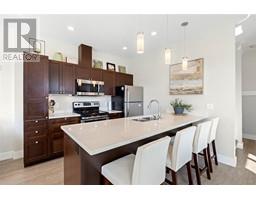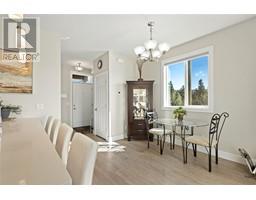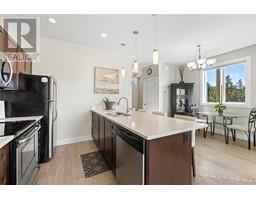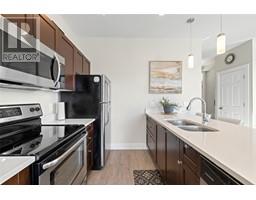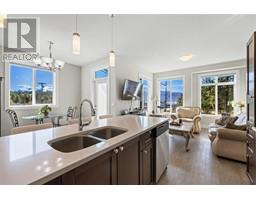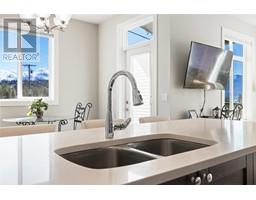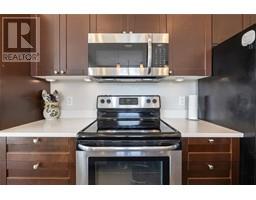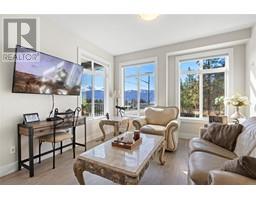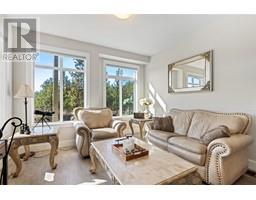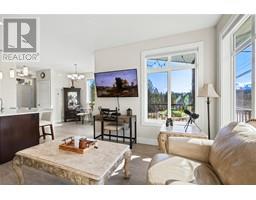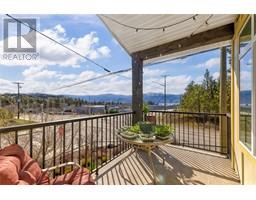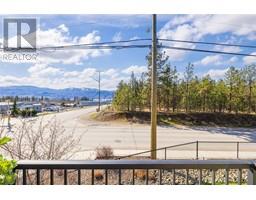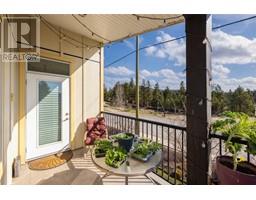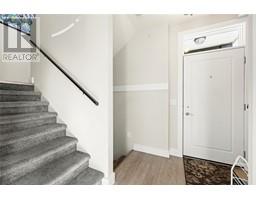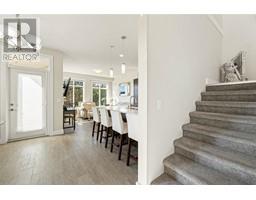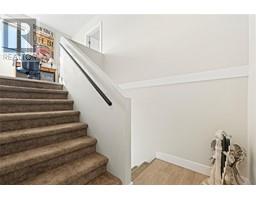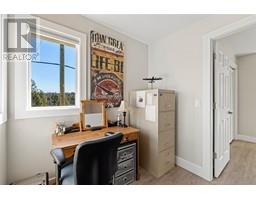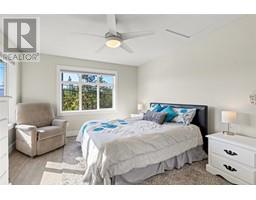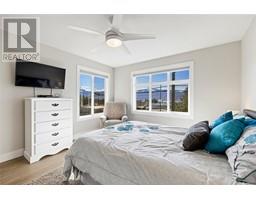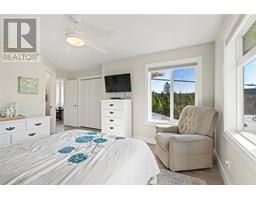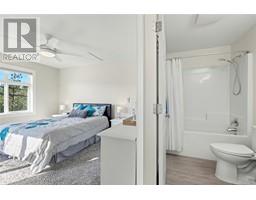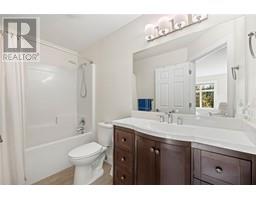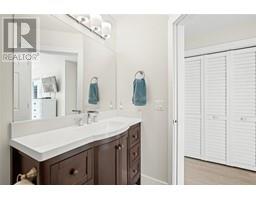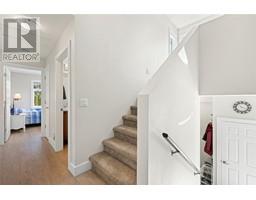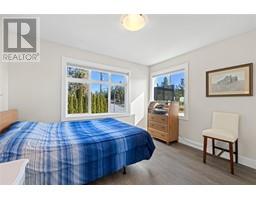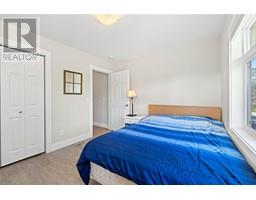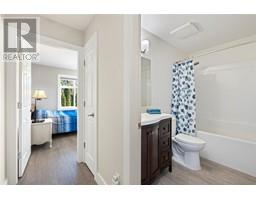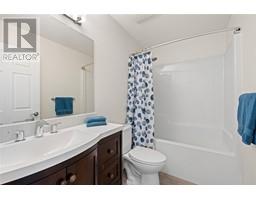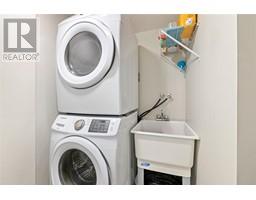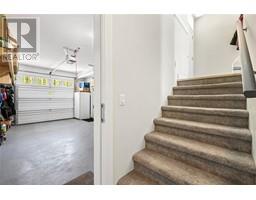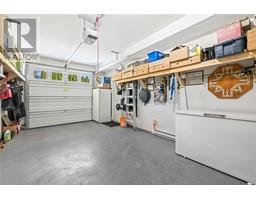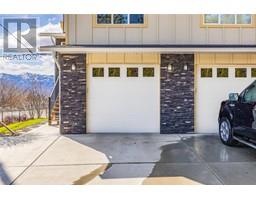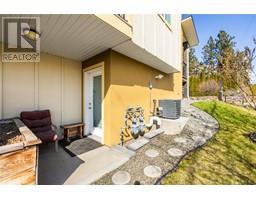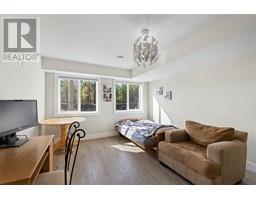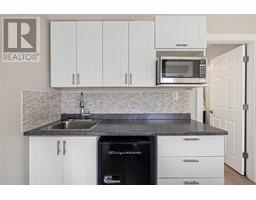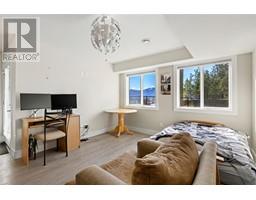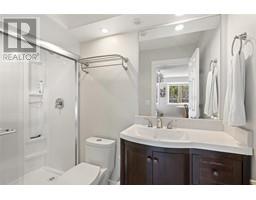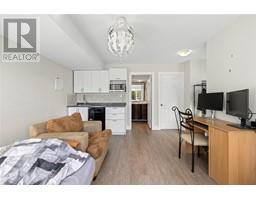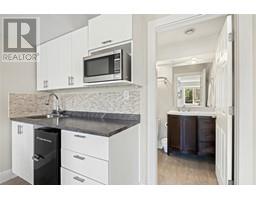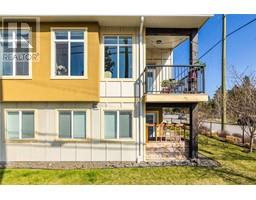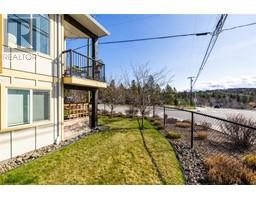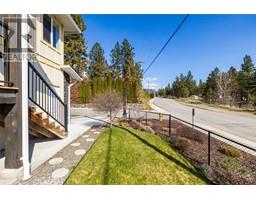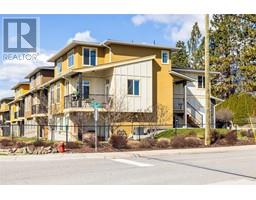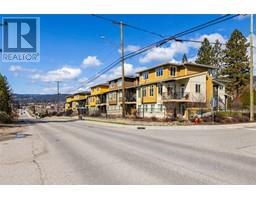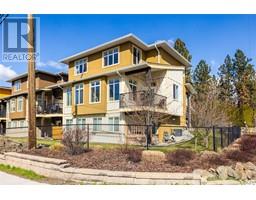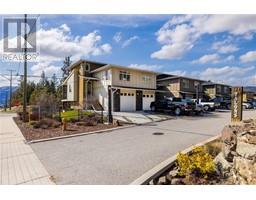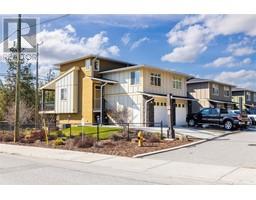3448 Cougar Road West Kelowna, British Columbia V4T 2H1
$629,900Maintenance,
$237.67 Monthly
Maintenance,
$237.67 MonthlyNestled in the sought-after community of The Talons, this stunning 3-bedroom, 3-bathroom townhome offers a beautifully designed 4-level split layout, built in 2017. The main level is bright and open, featuring a modern kitchen with stainless steel appliances, granite countertops, sleek European-style cabinetry, and a spacious island with a dual sink. The living and dining areas flow seamlessly to a covered patio, where you can take in serene lake views. Upstairs, a large, sunlit bedroom and a full bathroom provide a private retreat, while the top floor is dedicated to the luxurious master suite, complete with breathtaking lake views, a large closet, and a spa-like 4-piece ensuite. The walkout basement offers incredible versatility, featuring a third bedroom with a wet bar, a full ensuite, and access to another covered patio—ideal for guests or in-laws. Additional highlights include a laundry room with a washtub, central air conditioning, an over-length single-car garage, and a driveway with space for two more vehicles. This home also features a side yard with green space, perfect for outdoor enjoyment. Located just steps from a golf course, dining, shopping, entertainment, local beaches, and award-winning wineries, this is the perfect place to experience Okanagan living at its finest! (id:27818)
Property Details
| MLS® Number | 10341424 |
| Property Type | Single Family |
| Neigbourhood | Westbank Centre |
| Community Name | The Talons |
| Community Features | Pets Allowed, Pet Restrictions, Pets Allowed With Restrictions, Rentals Allowed |
| Features | One Balcony |
| Parking Space Total | 3 |
| View Type | Lake View, View (panoramic) |
Building
| Bathroom Total | 3 |
| Bedrooms Total | 3 |
| Appliances | Refrigerator, Dishwasher, Dryer, Range - Electric, Washer |
| Architectural Style | Split Level Entry |
| Basement Type | Full |
| Constructed Date | 2017 |
| Construction Style Attachment | Attached |
| Construction Style Split Level | Other |
| Cooling Type | Central Air Conditioning |
| Exterior Finish | Stucco, Other |
| Flooring Type | Carpeted, Vinyl |
| Heating Type | Forced Air, See Remarks |
| Roof Material | Asphalt Shingle |
| Roof Style | Unknown |
| Stories Total | 2 |
| Size Interior | 1643 Sqft |
| Type | Row / Townhouse |
| Utility Water | Municipal Water |
Parking
| Attached Garage | 1 |
Land
| Acreage | No |
| Sewer | Municipal Sewage System |
| Size Total Text | Under 1 Acre |
| Zoning Type | Unknown |
Rooms
| Level | Type | Length | Width | Dimensions |
|---|---|---|---|---|
| Second Level | 4pc Bathroom | 8'3'' x 5'0'' | ||
| Second Level | Bedroom | 11'11'' x 9'11'' | ||
| Third Level | 4pc Ensuite Bath | 9'8'' x 5'0'' | ||
| Third Level | Primary Bedroom | 12'0'' x 13'3'' | ||
| Basement | Storage | 9'10'' x 6'9'' | ||
| Basement | 3pc Bathroom | 8'3'' x 5'0'' | ||
| Basement | Utility Room | 3'3'' x 8'10'' | ||
| Basement | Laundry Room | 4'6'' x 4'0'' | ||
| Basement | Bedroom | 17'0'' x 15'1'' | ||
| Main Level | Kitchen | 1'7'' x 10'4'' | ||
| Main Level | Dining Room | 7'0'' x 10'4'' | ||
| Main Level | Living Room | 11'11'' x 11'1'' |
https://www.realtor.ca/real-estate/28109110/3448-cougar-road-west-kelowna-westbank-centre
Interested?
Contact us for more information

Tyler Dumaine
Personal Real Estate Corporation
473 Bernard Ave
Kelowna, British Columbia V1Y 6N8
(604) 620-6788
