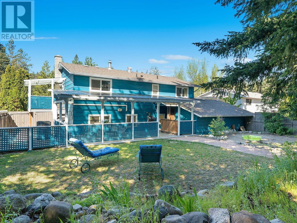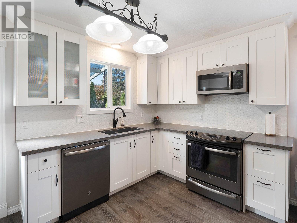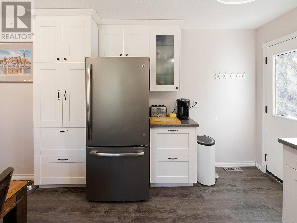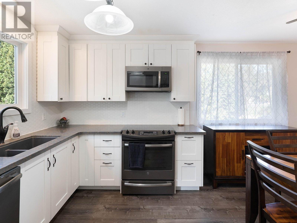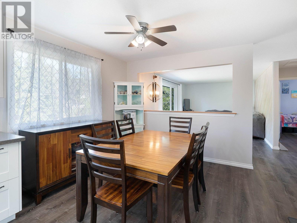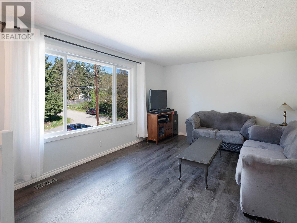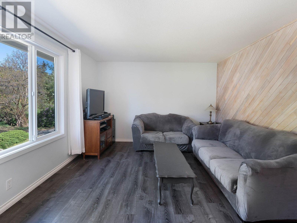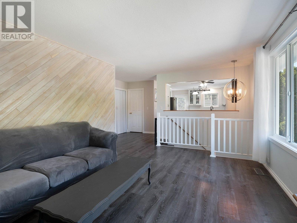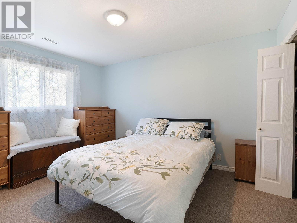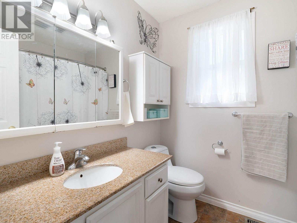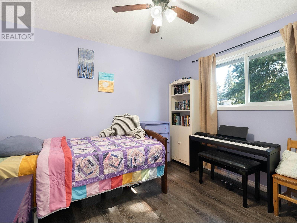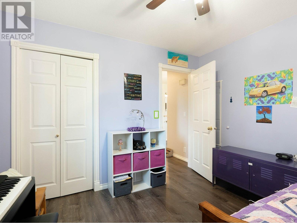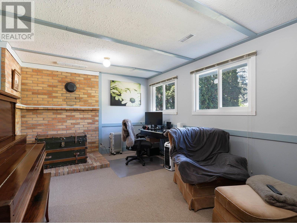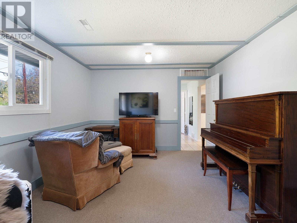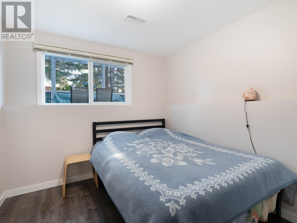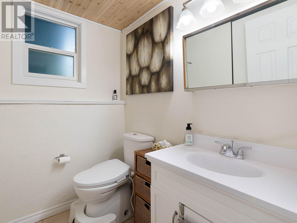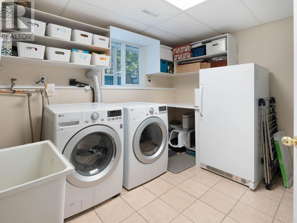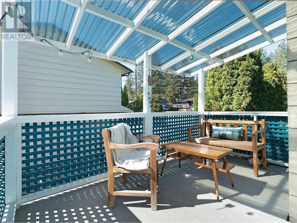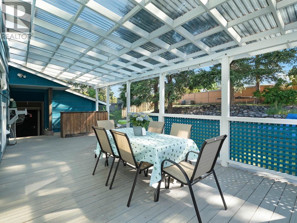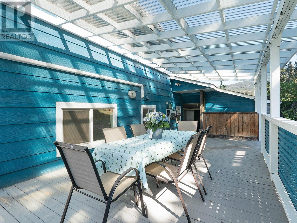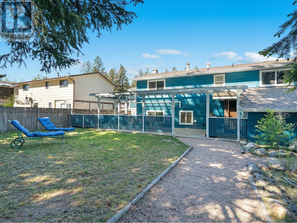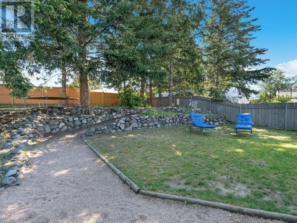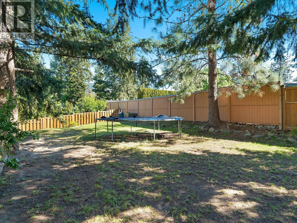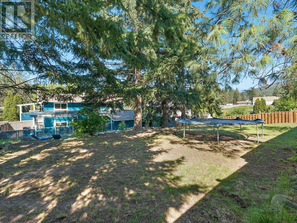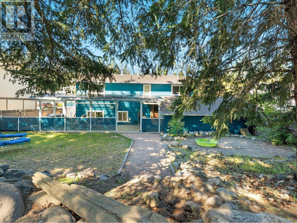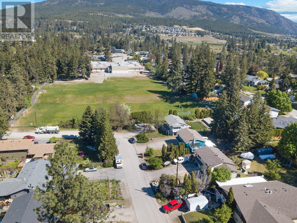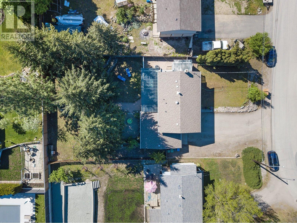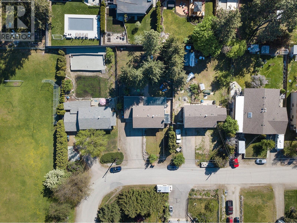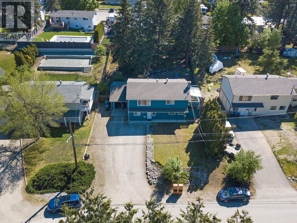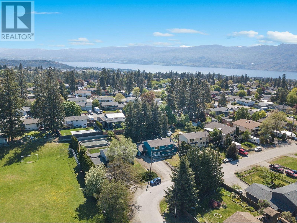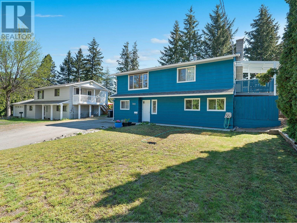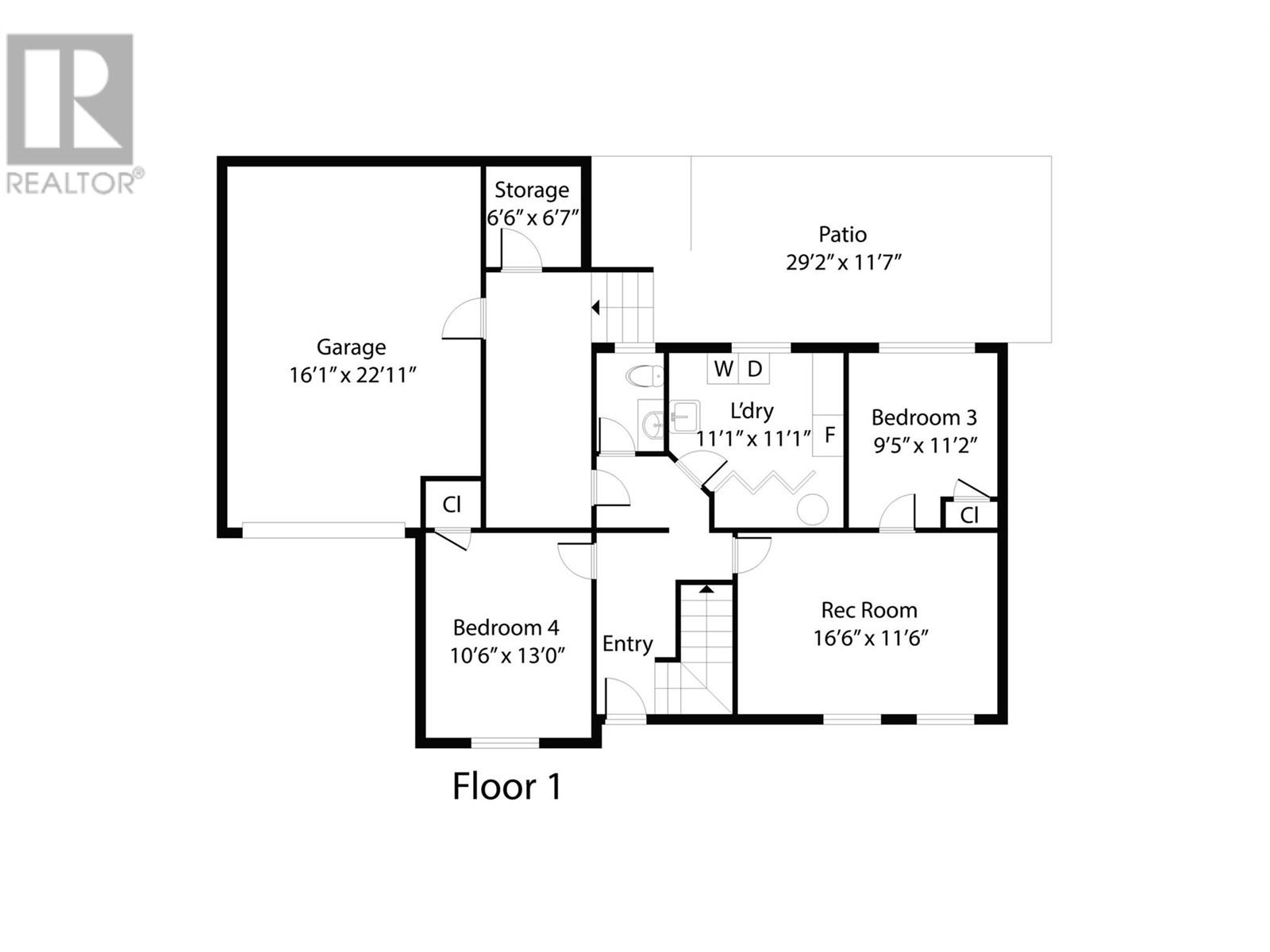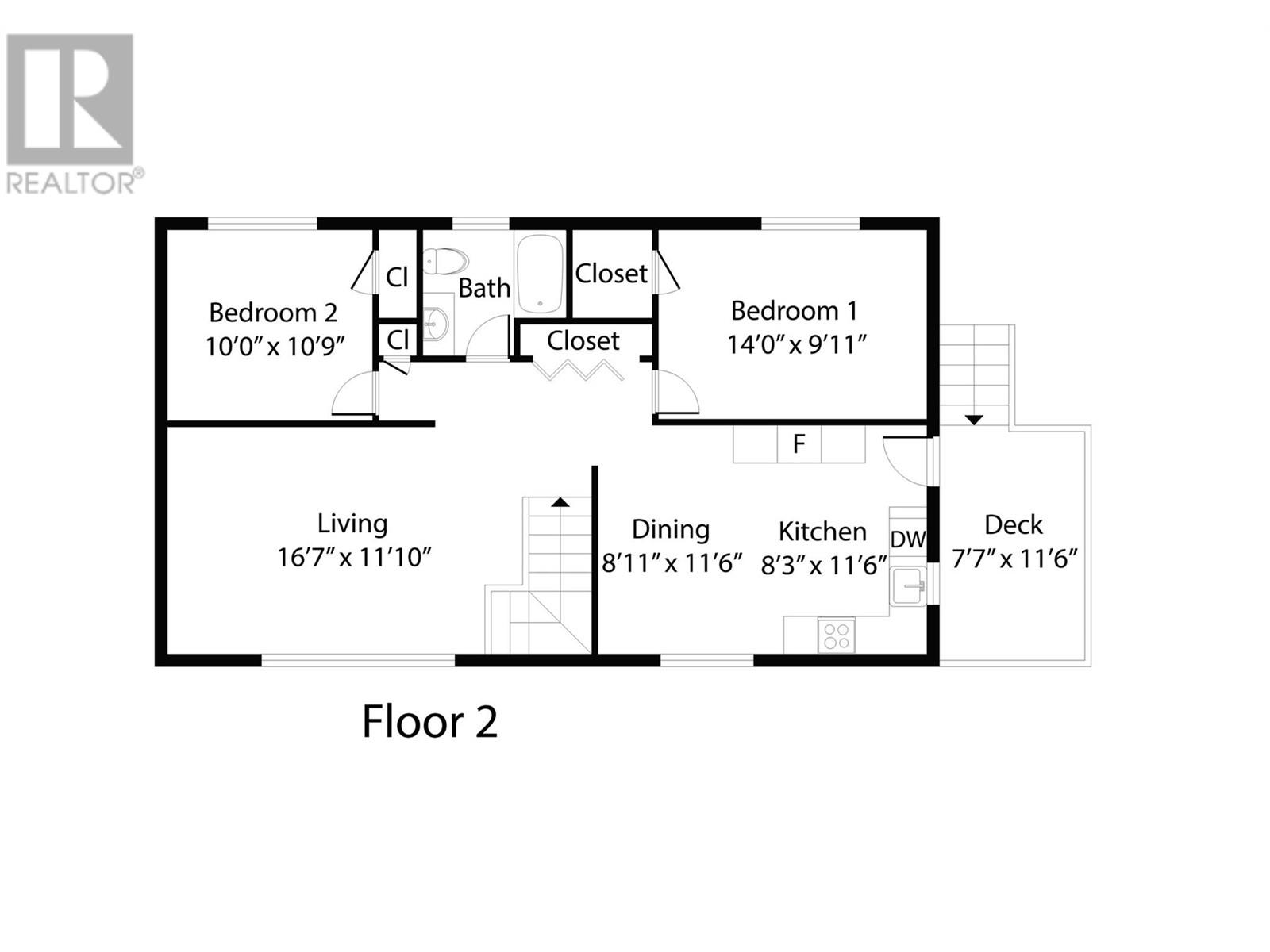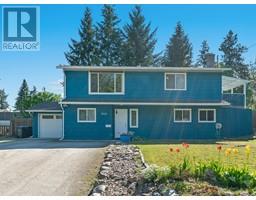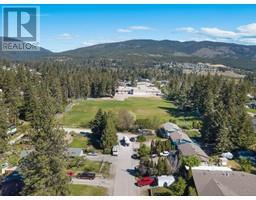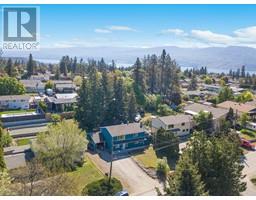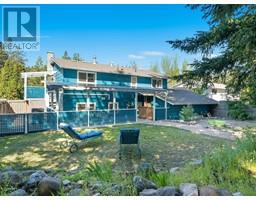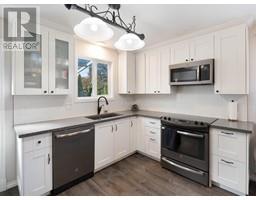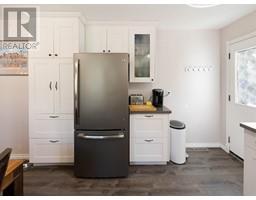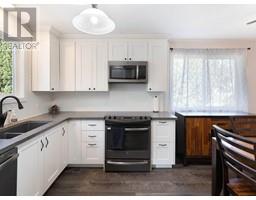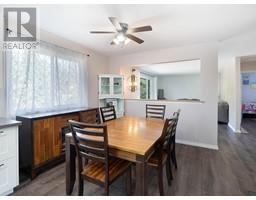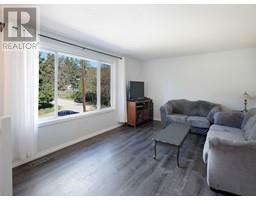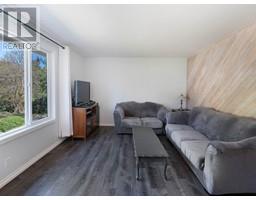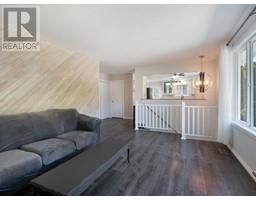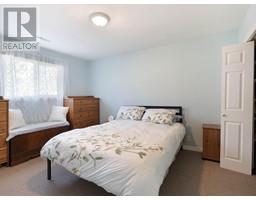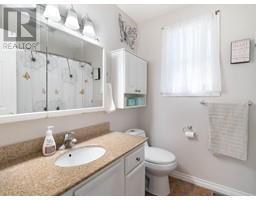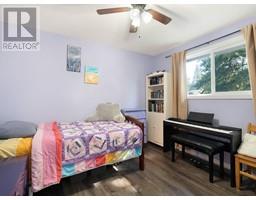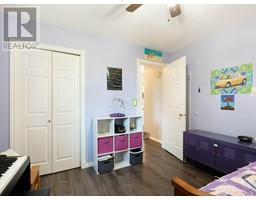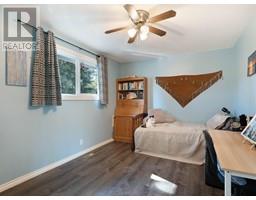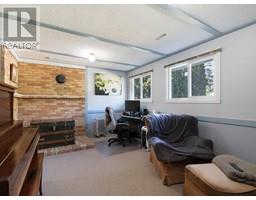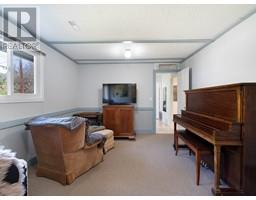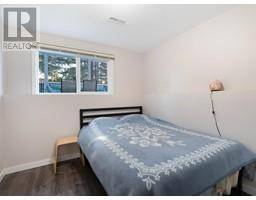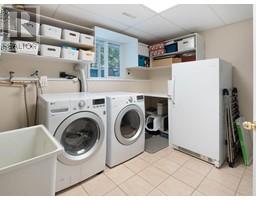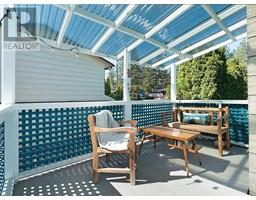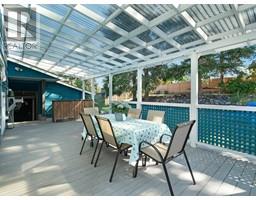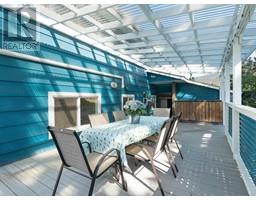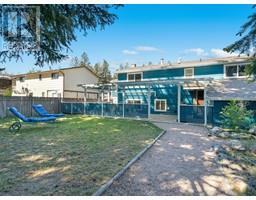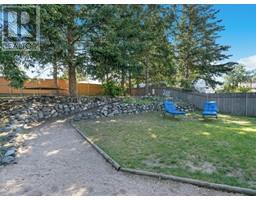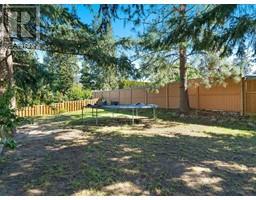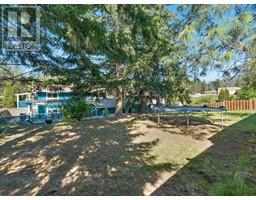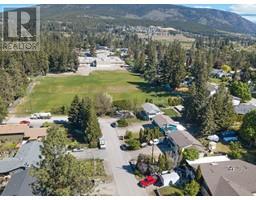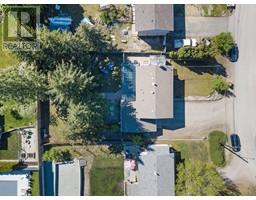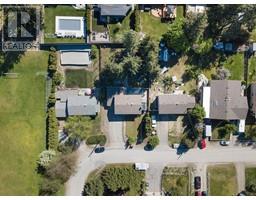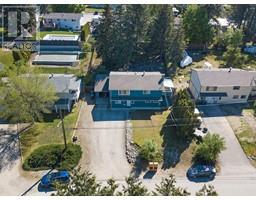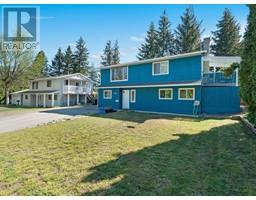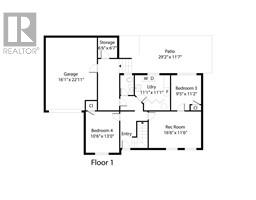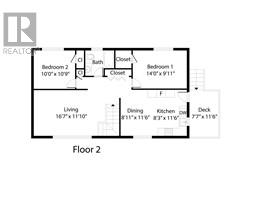3457 Mcnamara Road West Kelowna, British Columbia V4T 1H5
$689,000
Welcome to this beautifully updated 4 bedroom, 2 bathroom home that blends comfort, functionality and outdoor living in one inviting package. Featuring newer windows, air conditioning, and a well-designed layout, this home offers bright, open living spaces perfect for families or entertaining. The spacious kitchen flows into the dining area and out to a large deck overlooking the generous backyard—ideal for kids, pets, and summer gatherings. Enjoy evenings on the patio complete with an outdoor bar, creating a perfect space to relax or host guests. Additional highlights include a 1 car garage, separate laundry area and cold storage room. Located in a family-friendly neighborhood close to parks, schools, and everyday amenities, this home is move-in ready and full of potential. (id:27818)
Property Details
| MLS® Number | 10346426 |
| Property Type | Single Family |
| Neigbourhood | Glenrosa |
| Amenities Near By | Park, Recreation, Schools |
| Community Features | Family Oriented |
| Features | Level Lot, Treed |
| Parking Space Total | 7 |
Building
| Bathroom Total | 2 |
| Bedrooms Total | 4 |
| Appliances | Refrigerator, Dishwasher, Dryer, Range - Electric, Microwave, Washer |
| Architectural Style | Split Level Entry |
| Constructed Date | 1979 |
| Construction Style Attachment | Detached |
| Construction Style Split Level | Other |
| Cooling Type | Central Air Conditioning |
| Exterior Finish | Wood Siding |
| Flooring Type | Carpeted, Laminate, Tile |
| Half Bath Total | 1 |
| Heating Type | Forced Air, See Remarks |
| Roof Material | Asphalt Shingle |
| Roof Style | Unknown |
| Stories Total | 2 |
| Size Interior | 1719 Sqft |
| Type | House |
| Utility Water | Municipal Water |
Parking
| See Remarks | |
| Attached Garage | 1 |
Land
| Access Type | Easy Access |
| Acreage | No |
| Fence Type | Fence |
| Land Amenities | Park, Recreation, Schools |
| Landscape Features | Landscaped, Level |
| Sewer | Septic Tank |
| Size Irregular | 0.24 |
| Size Total | 0.24 Ac|under 1 Acre |
| Size Total Text | 0.24 Ac|under 1 Acre |
| Zoning Type | Unknown |
Rooms
| Level | Type | Length | Width | Dimensions |
|---|---|---|---|---|
| Lower Level | Other | 6'6'' x 6'7'' | ||
| Lower Level | Laundry Room | 11'1'' x 11'0'' | ||
| Lower Level | Partial Bathroom | 4'11'' x 6'4'' | ||
| Lower Level | Bedroom | 10'6'' x 13'0'' | ||
| Lower Level | Bedroom | 9'5'' x 11'2'' | ||
| Lower Level | Family Room | 16'6'' x 11'6'' | ||
| Main Level | Living Room | 16'7'' x 11'10'' | ||
| Main Level | Dining Room | 8'11'' x 11'6'' | ||
| Main Level | Kitchen | 8'3'' x 11'6'' | ||
| Main Level | Bedroom | 10'0'' x 10'9'' | ||
| Main Level | Primary Bedroom | 14'0'' x 9'11'' | ||
| Main Level | Full Bathroom | 7'7'' x 6'6'' |
https://www.realtor.ca/real-estate/28273812/3457-mcnamara-road-west-kelowna-glenrosa
Interested?
Contact us for more information
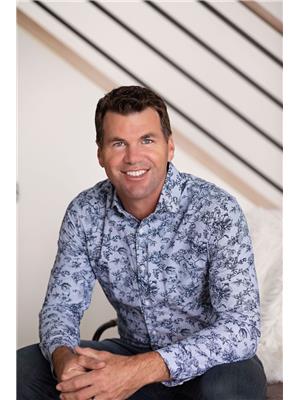
Todd Simpson
Personal Real Estate Corporation
www.simpsonrealtors.com/

#11 - 2475 Dobbin Road
West Kelowna, British Columbia V4T 2E9
(250) 768-2161
(250) 768-2342

Kent Simpson
Personal Real Estate Corporation
www.simpsonrealtors.com/

#11 - 2475 Dobbin Road
West Kelowna, British Columbia V4T 2E9
(250) 768-2161
(250) 768-2342

Blake Hilts
https://simpsonrealtors.com/
https://www.facebook.com/blakehiltsrealtor
https://www.instagram.com/blakehiltsrealtor/

#11 - 2475 Dobbin Road
West Kelowna, British Columbia V4T 2E9
(250) 768-2161
(250) 768-2342



