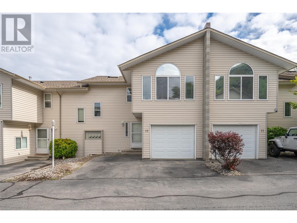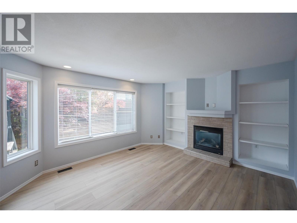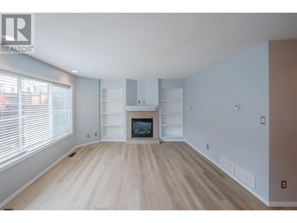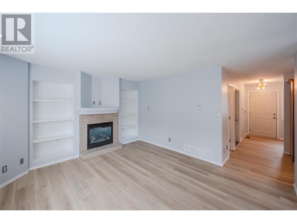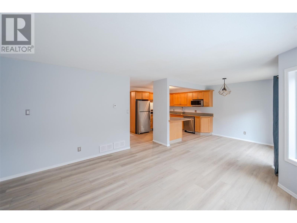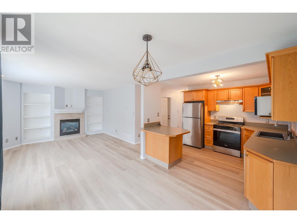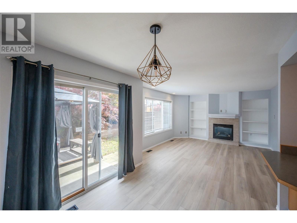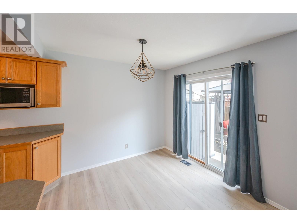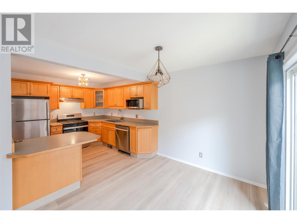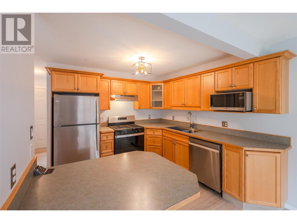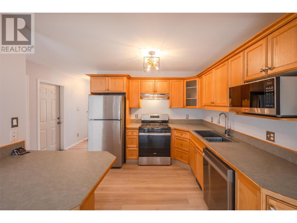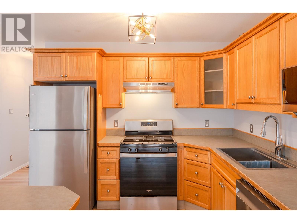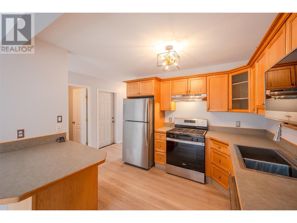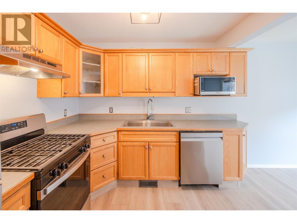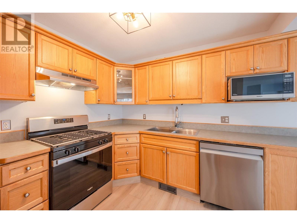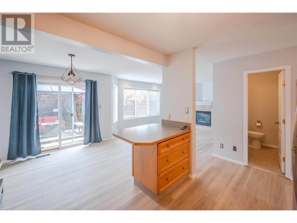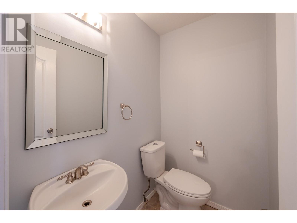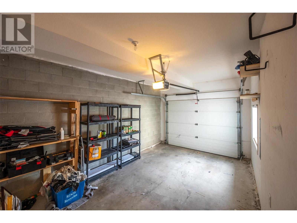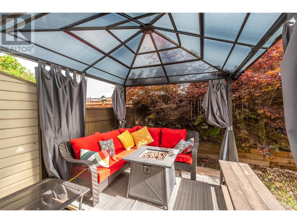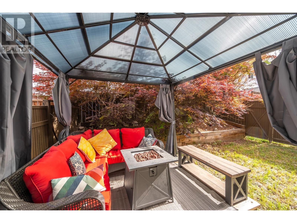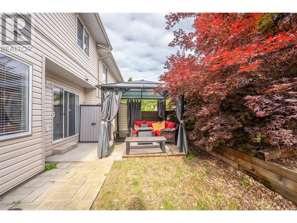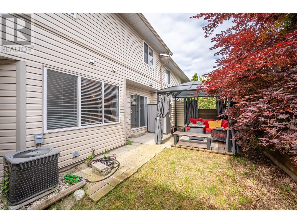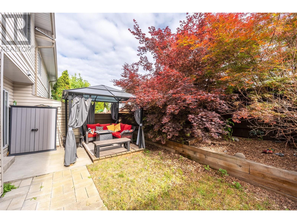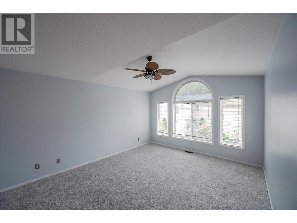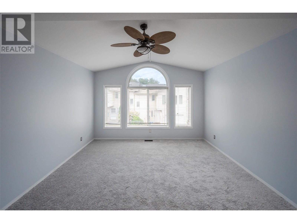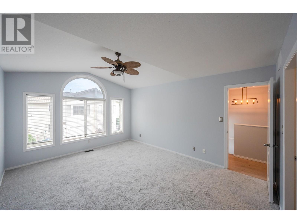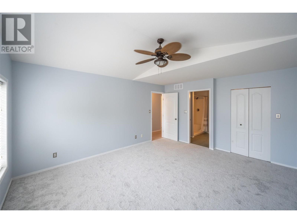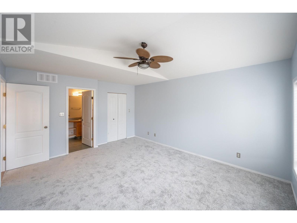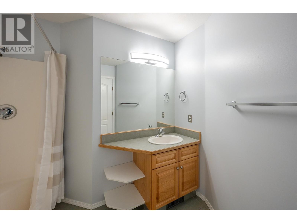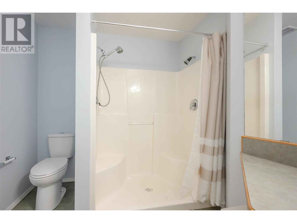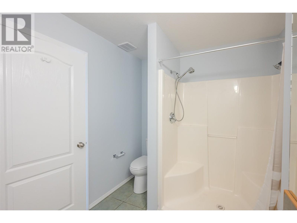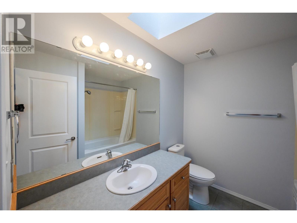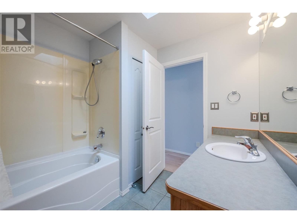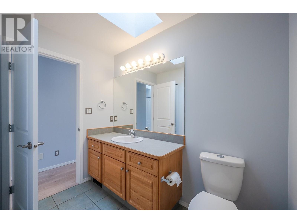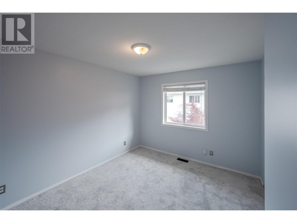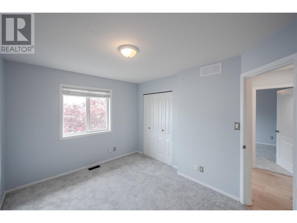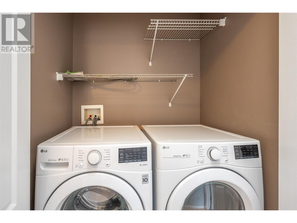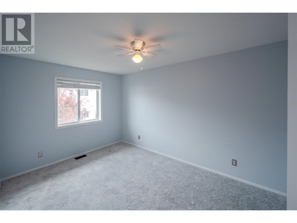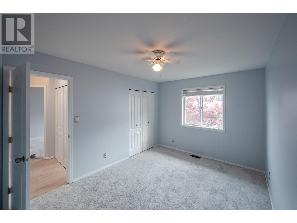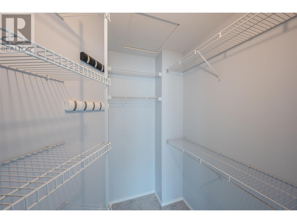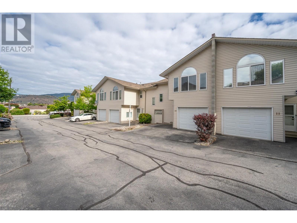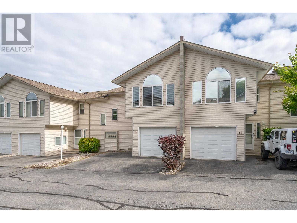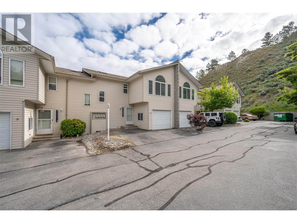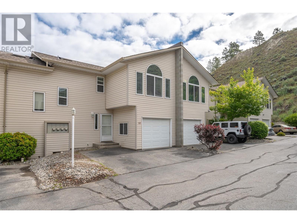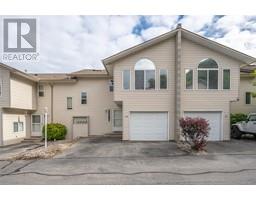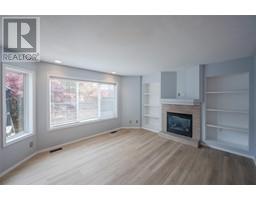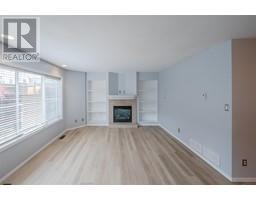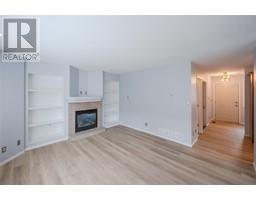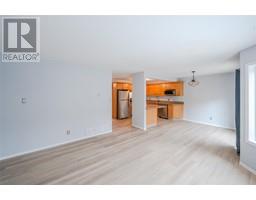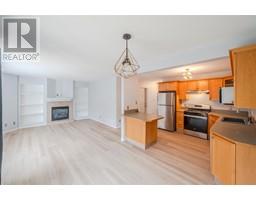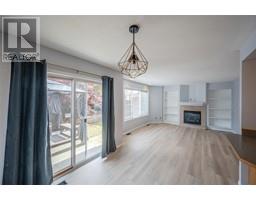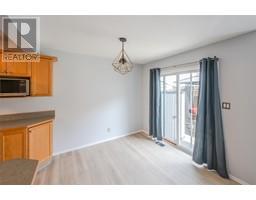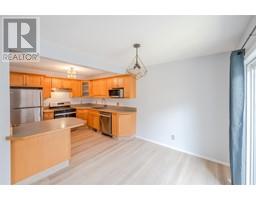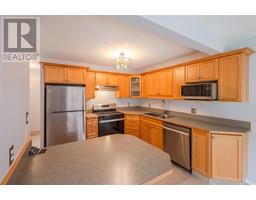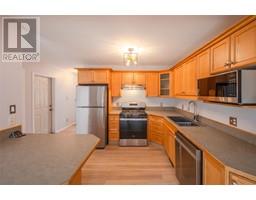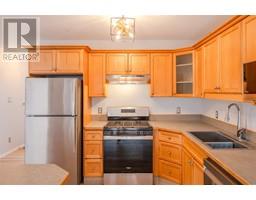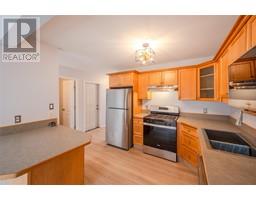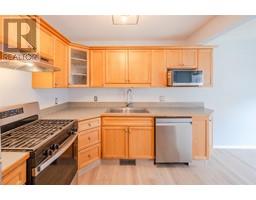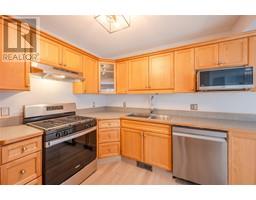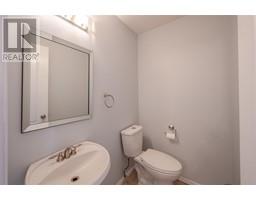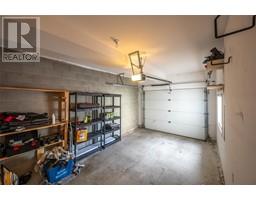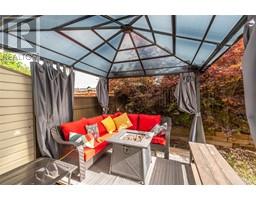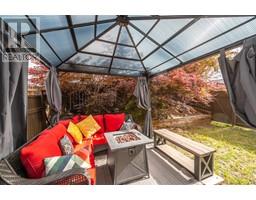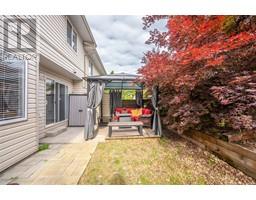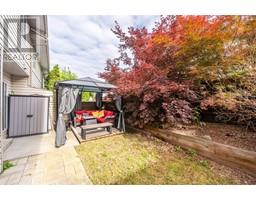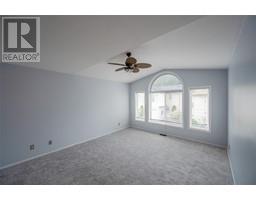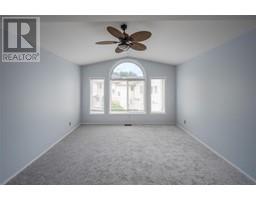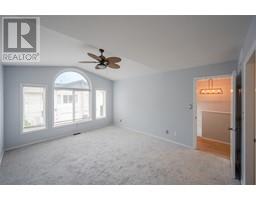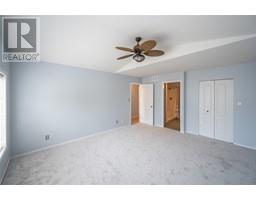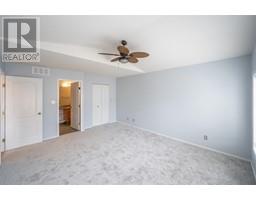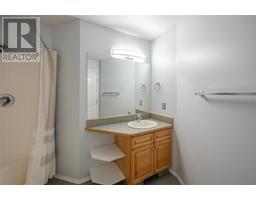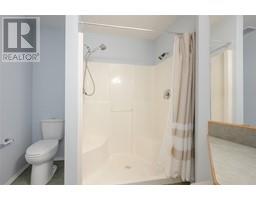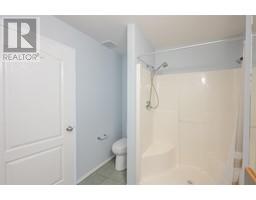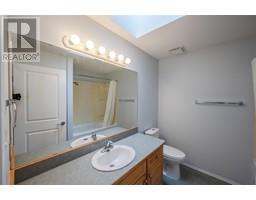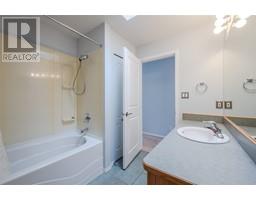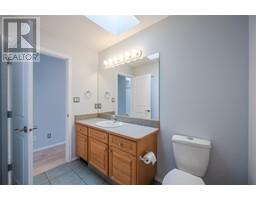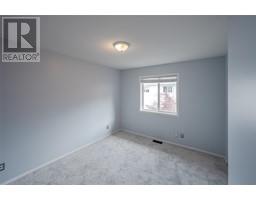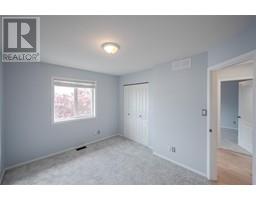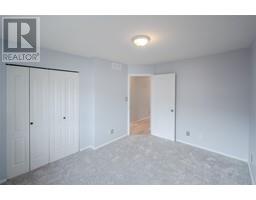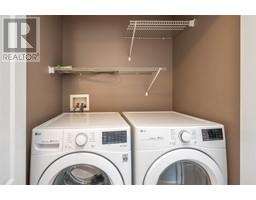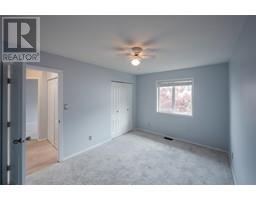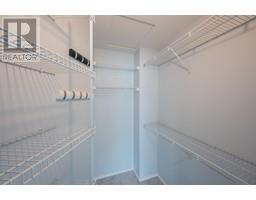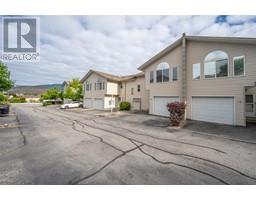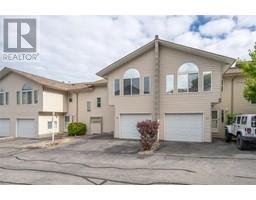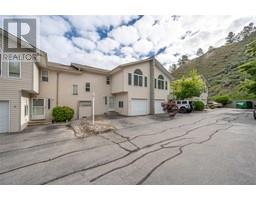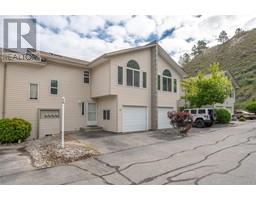3462 South Main Street Unit# 10 Penticton, British Columbia V2A 5J6
$525,000Maintenance,
$318.68 Monthly
Maintenance,
$318.68 MonthlyRENOVATED, Steps to Skaha Beach! Spacious 3-bedroom 3 bathroom home with an open concept kitchen, living, and dining area that seamlessly flows to the outdoor patio and backyard. Features a gas fireplace, stainless steel appliances, laminate flooring on the main level, newer roof and rough-ins for central vac. The upper level boasts a large primary bedroom with ensuite, two additional bedrooms, main bath, and convenient laundry. Enjoy the privacy of a pet-friendly property allowing 2 pets, with no size restrictions, as well as rental opportunities. Garage parking plus two additional parking stalls, located in a great area near bus routes, parks, and Skaha lake. Don't miss out on this inviting home with a private backyard retreat. THIS ONE IS AVAILABLE AND EASY TO SHOW! (id:27818)
Open House
This property has open houses!
2:00 pm
Ends at:4:00 pm
Spacious 3-bed home with kitchen, living & dining area. Private patio/backyard. Gas f/p, laminate flooring. Primary bedroom w/ensuite, main bath & laundry upstairs. Pet-friendly. Rental opportunities. Garage. Near bus, parks & Skaha lake.
Property Details
| MLS® Number | 10350553 |
| Property Type | Single Family |
| Neigbourhood | Main South |
| Community Name | Skaha Gardens |
| Amenities Near By | Airport, Schools, Shopping |
| Community Features | Pet Restrictions |
| Features | Level Lot |
| Parking Space Total | 3 |
Building
| Bathroom Total | 3 |
| Bedrooms Total | 3 |
| Appliances | Refrigerator, Dishwasher, Dryer, Range - Gas, Microwave, Washer |
| Basement Type | Crawl Space |
| Constructed Date | 2003 |
| Construction Style Attachment | Attached |
| Cooling Type | Central Air Conditioning |
| Exterior Finish | Vinyl Siding |
| Fireplace Fuel | Gas |
| Fireplace Present | Yes |
| Fireplace Type | Unknown |
| Flooring Type | Carpeted, Hardwood, Laminate, Tile |
| Half Bath Total | 1 |
| Heating Type | See Remarks |
| Roof Material | Asphalt Shingle |
| Roof Style | Unknown |
| Stories Total | 2 |
| Size Interior | 1487 Sqft |
| Type | Row / Townhouse |
| Utility Water | Municipal Water |
Parking
| See Remarks | |
| Attached Garage | 1 |
Land
| Access Type | Easy Access |
| Acreage | No |
| Land Amenities | Airport, Schools, Shopping |
| Landscape Features | Landscaped, Level, Underground Sprinkler |
| Sewer | Municipal Sewage System |
| Size Total Text | Under 1 Acre |
| Zoning Type | Unknown |
Rooms
| Level | Type | Length | Width | Dimensions |
|---|---|---|---|---|
| Second Level | Bedroom | 10'0'' x 12'0'' | ||
| Second Level | Bedroom | 9'9'' x 13'11'' | ||
| Second Level | Primary Bedroom | 12'9'' x 16'4'' | ||
| Second Level | 4pc Bathroom | 8'1'' x 7'9'' | ||
| Second Level | 3pc Ensuite Bath | 8'6'' x 7'8'' | ||
| Main Level | Utility Room | 4'6'' x 4'0'' | ||
| Main Level | Living Room | 14'11'' x 12'10'' | ||
| Main Level | Kitchen | 9'6'' x 9'4'' | ||
| Main Level | Dining Room | 9'10'' x 8'9'' | ||
| Main Level | 2pc Bathroom | 5'9'' x 4'0'' |
https://www.realtor.ca/real-estate/28405841/3462-south-main-street-unit-10-penticton-main-south
Interested?
Contact us for more information

Kevin Chepil
Personal Real Estate Corporation
https://kevinchepil.ca/
https://www.facebook.com/2PercentRealtyKelowna/
linkedin.com/in/kevin-chepil
https://twitter.com/2PercentKelowna
https://www.instagram.com/kevin_chepil_2_percent_realty/
https://www.kevinchepil.ca/team
106 - 460 Doyle Avenue
Kelowna, British Columbia V1Y 0C2
(778) 760-9073
https://www.2percentinterior.ca/
