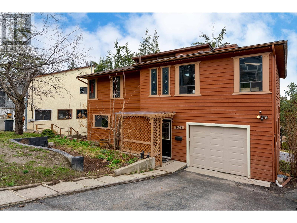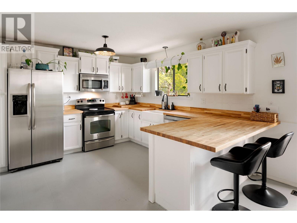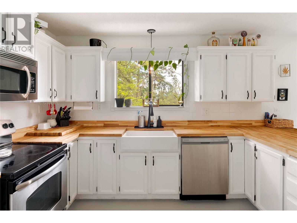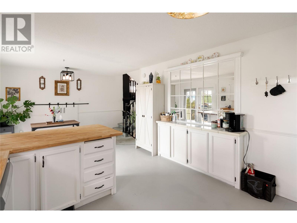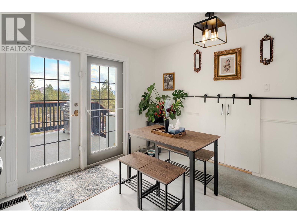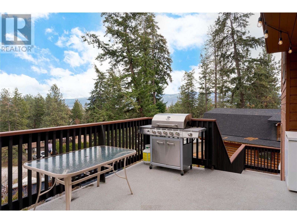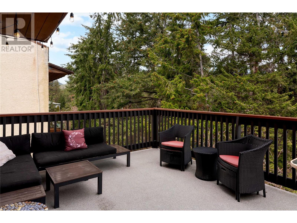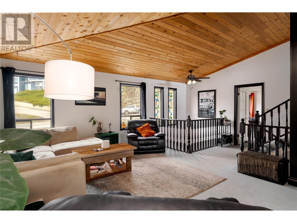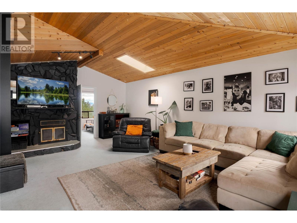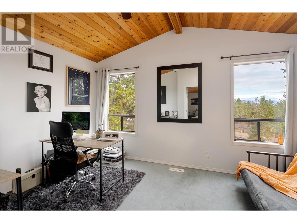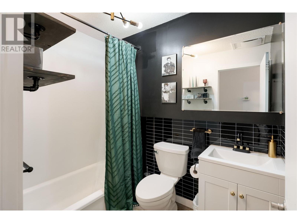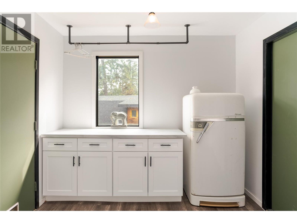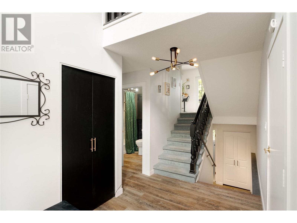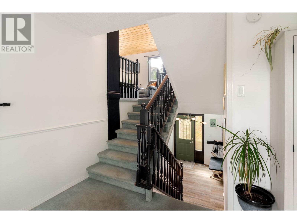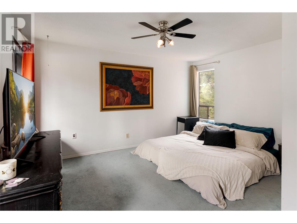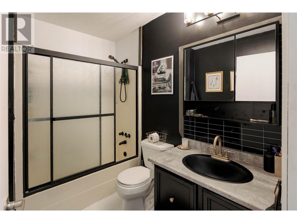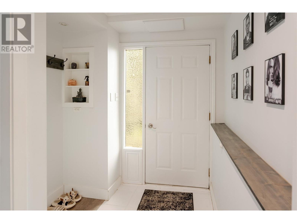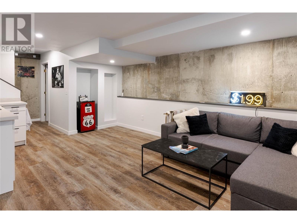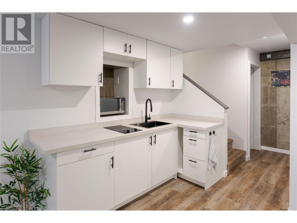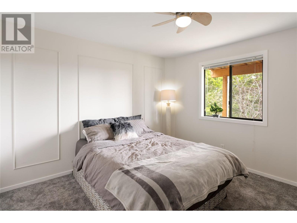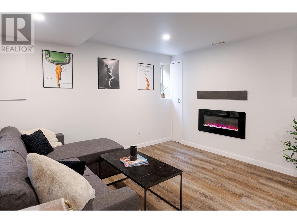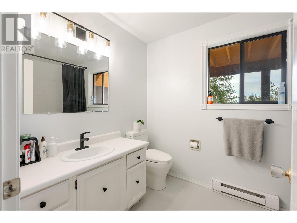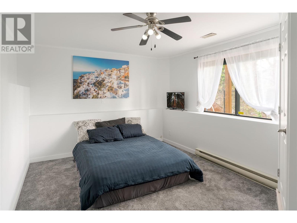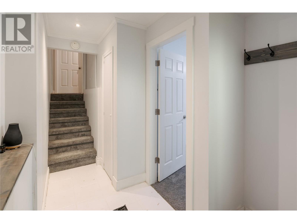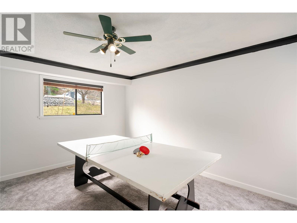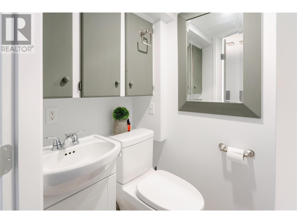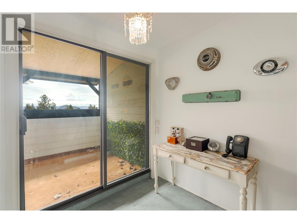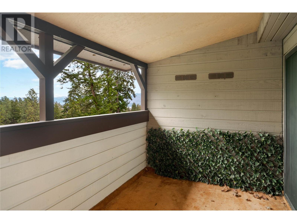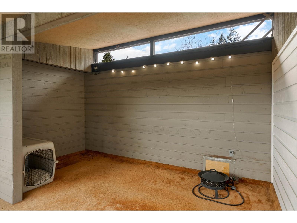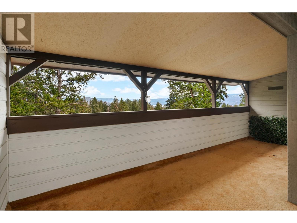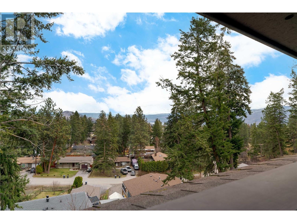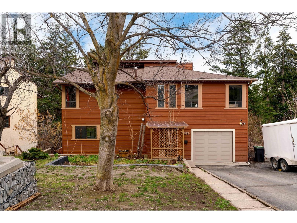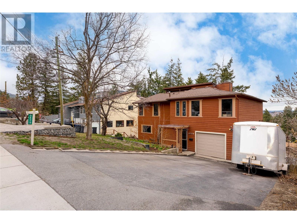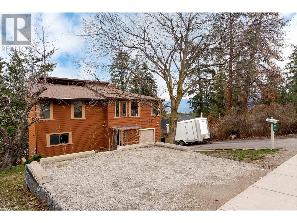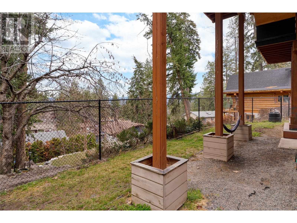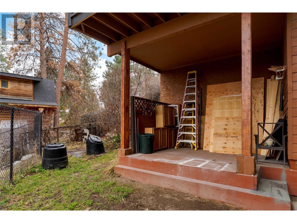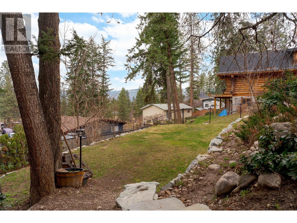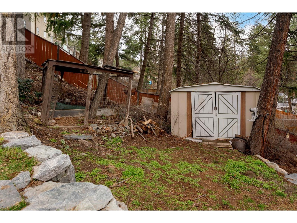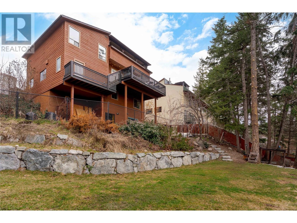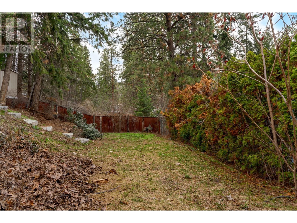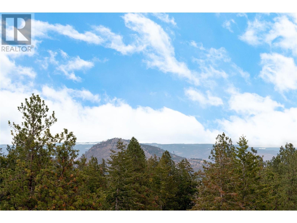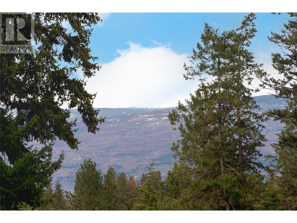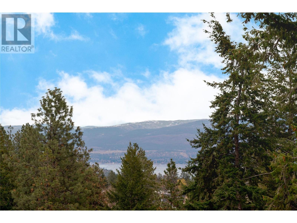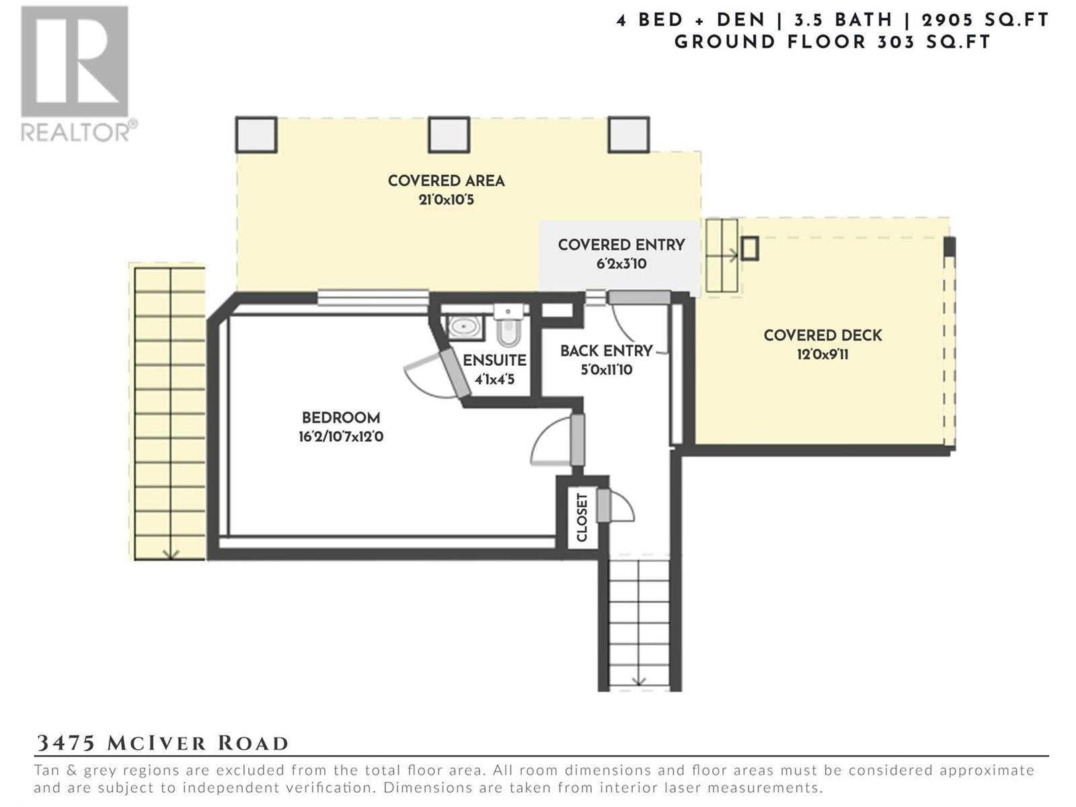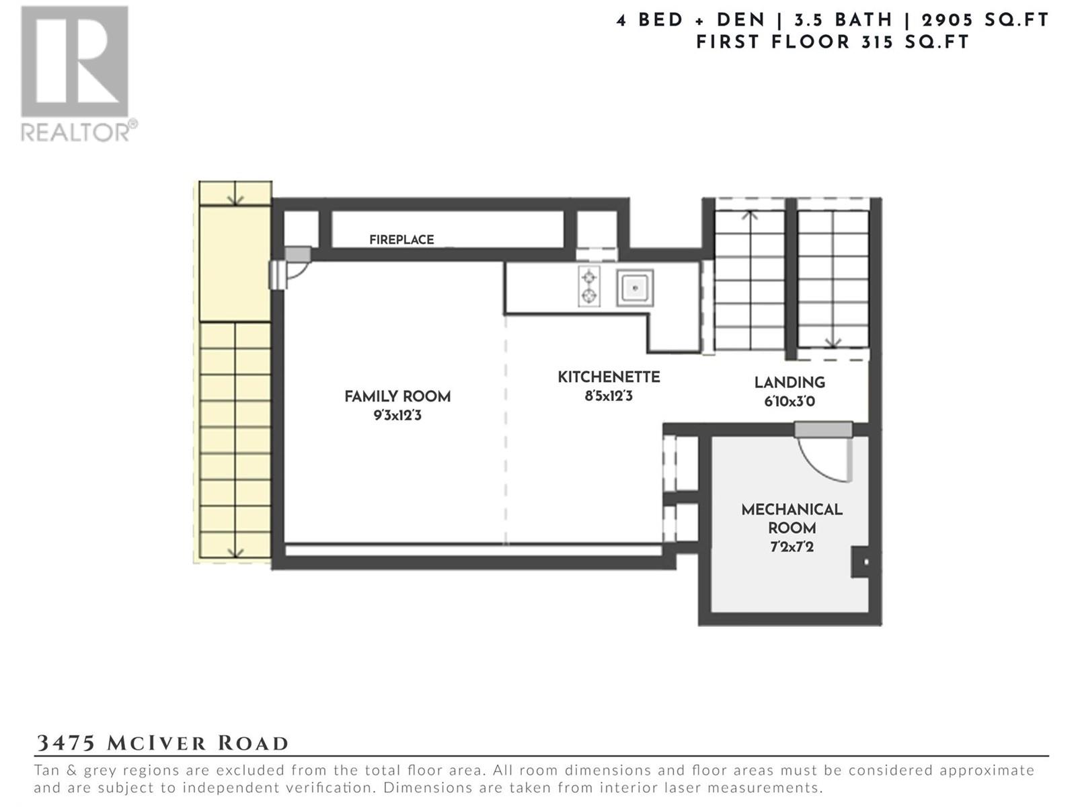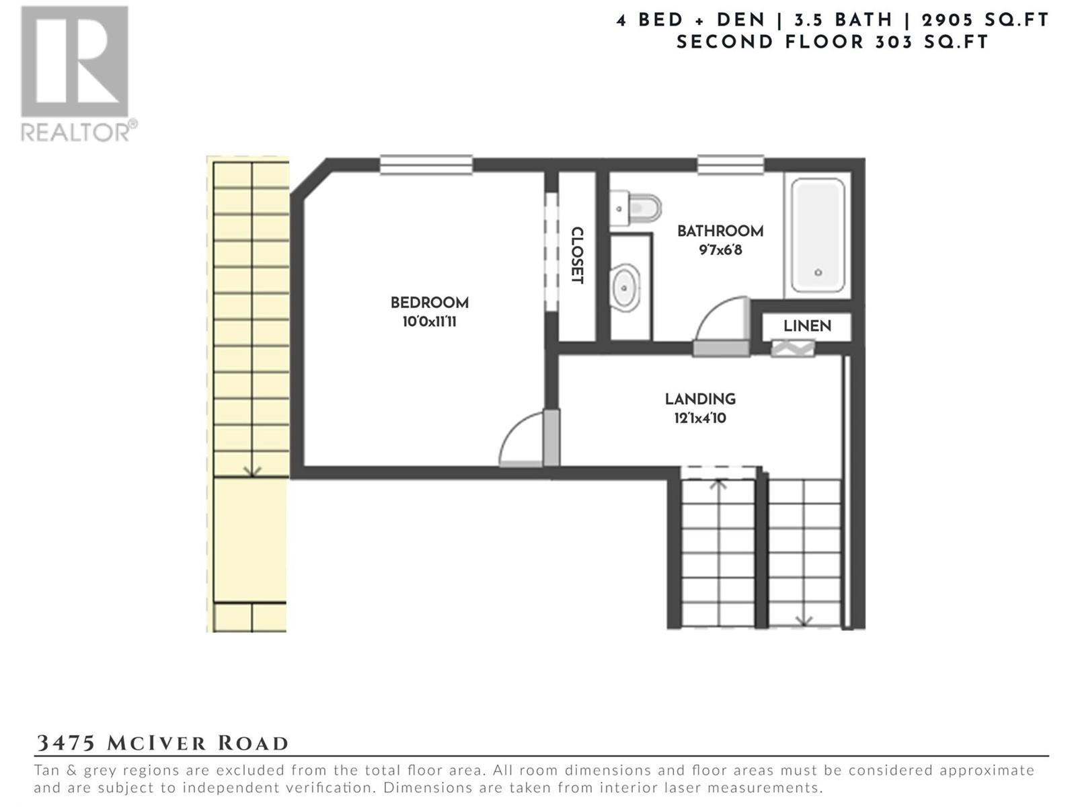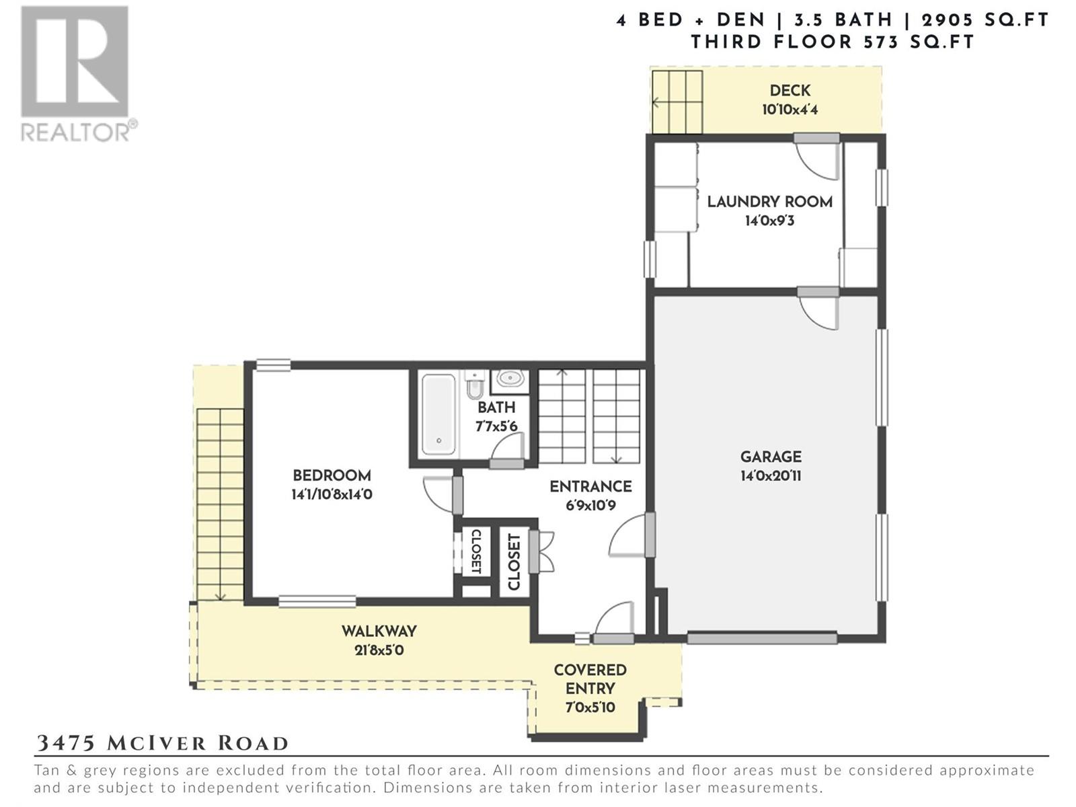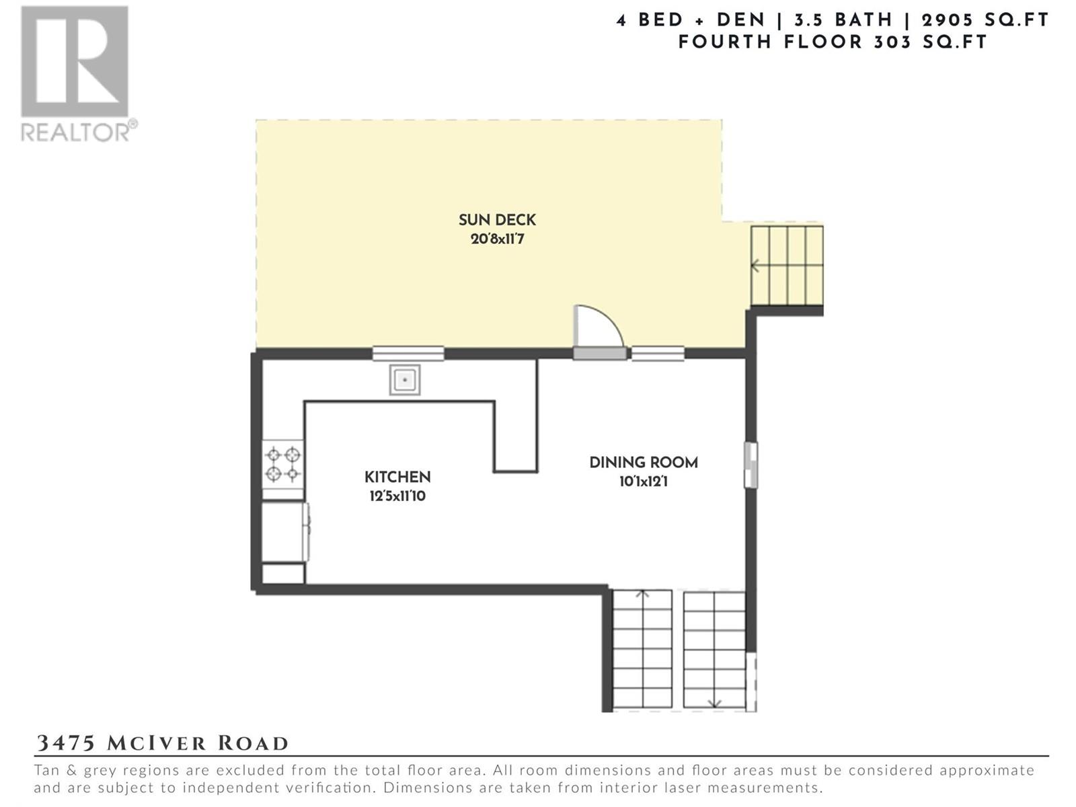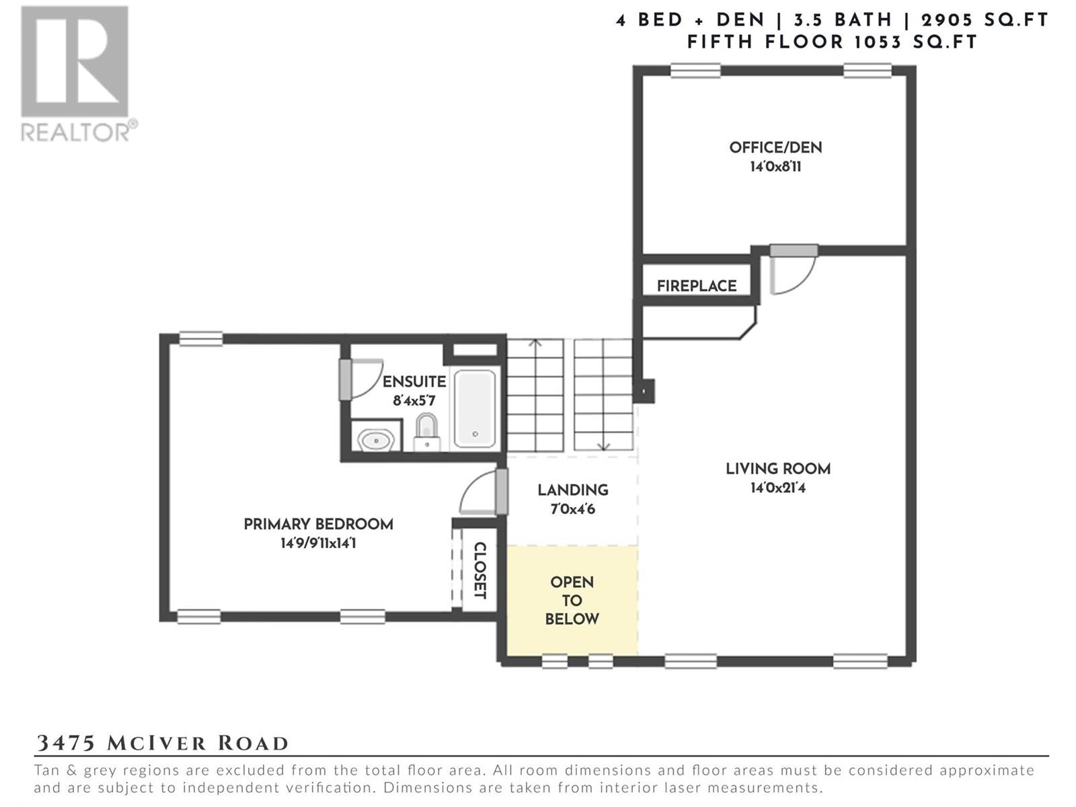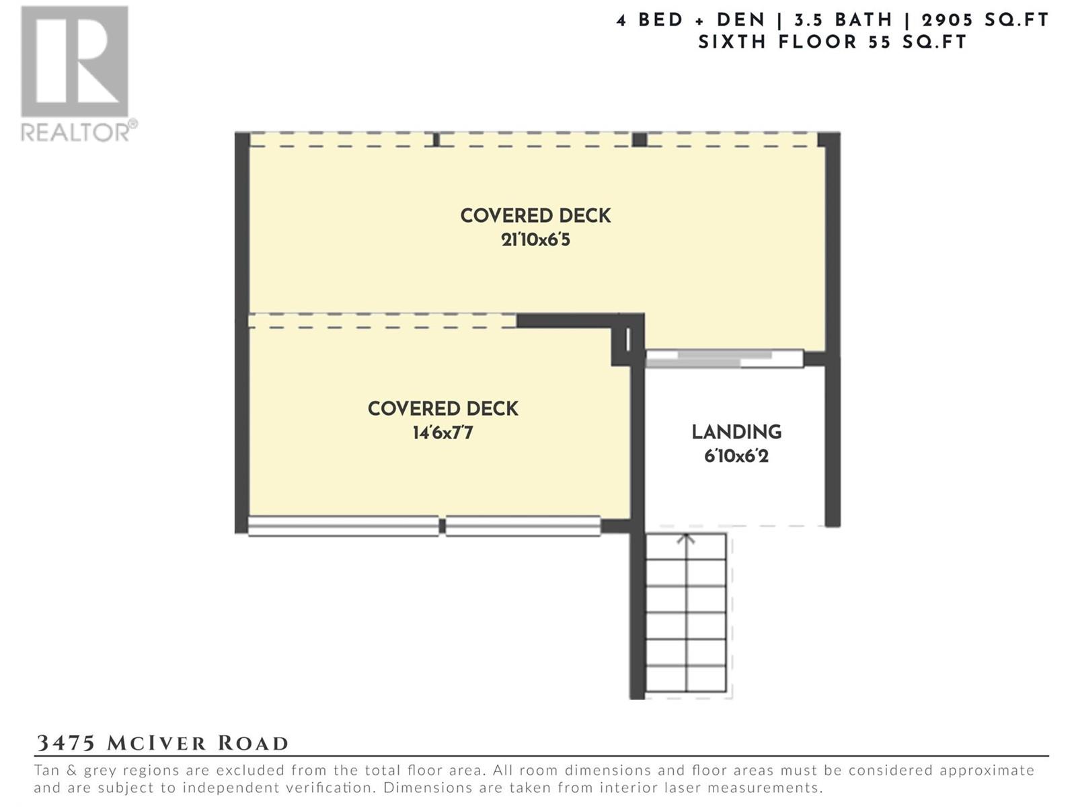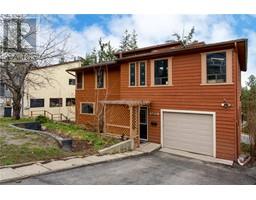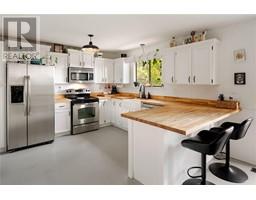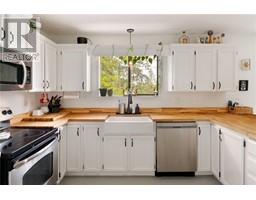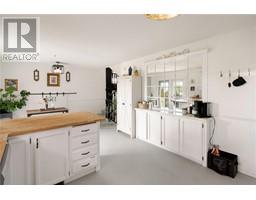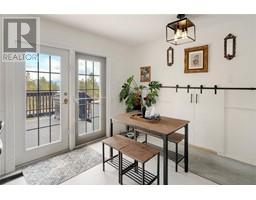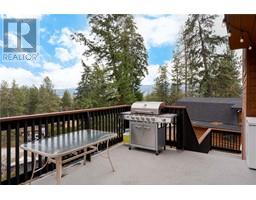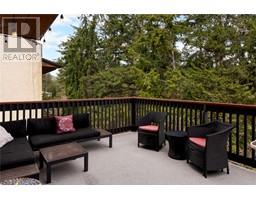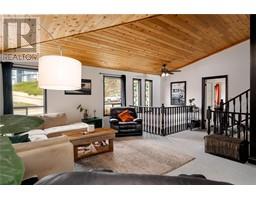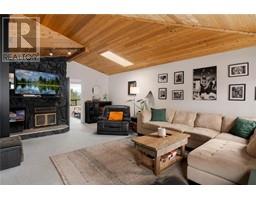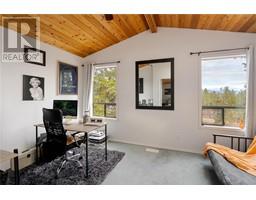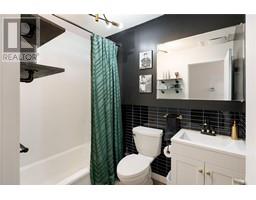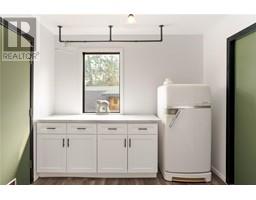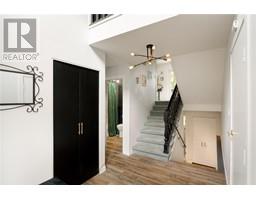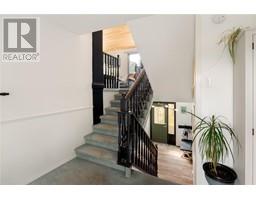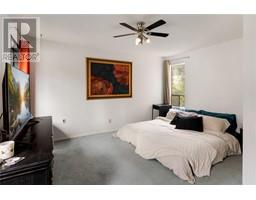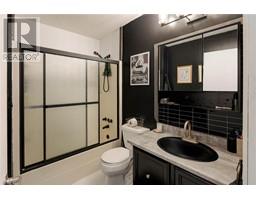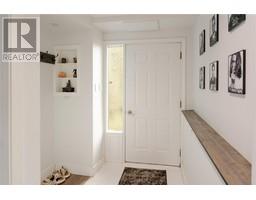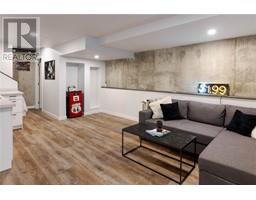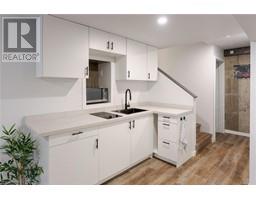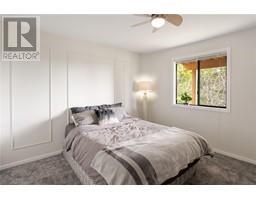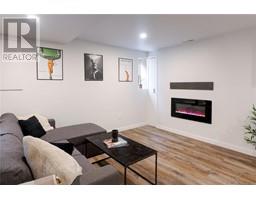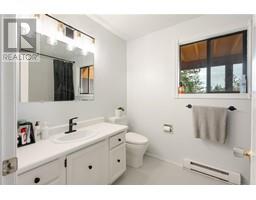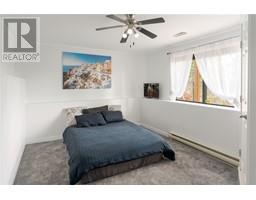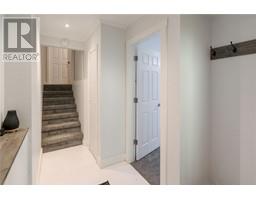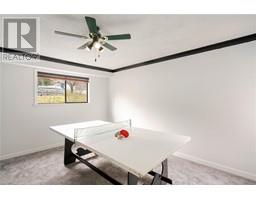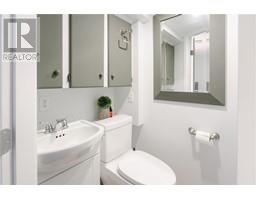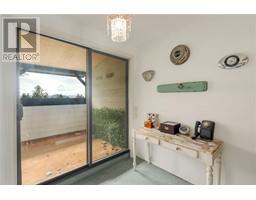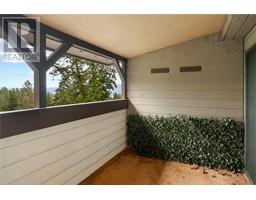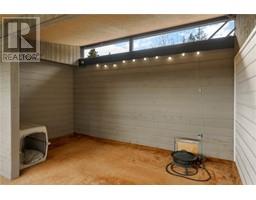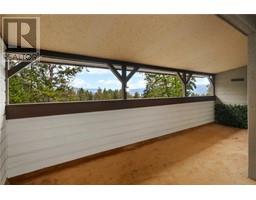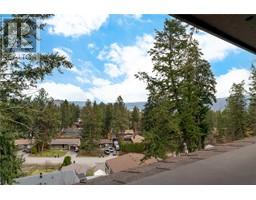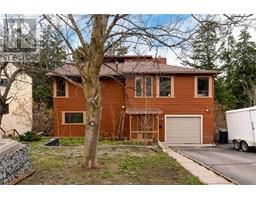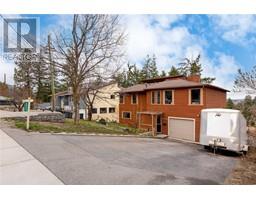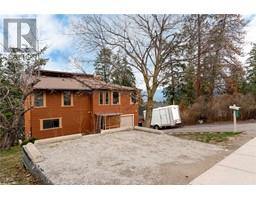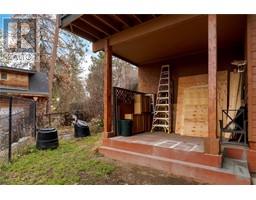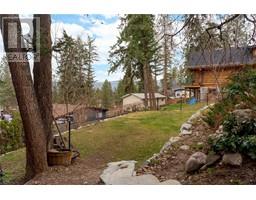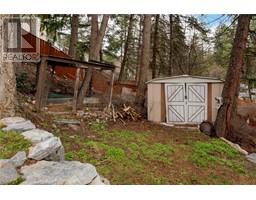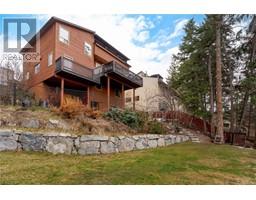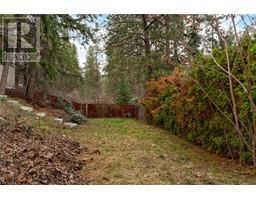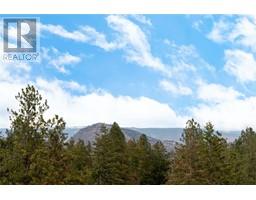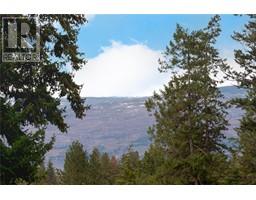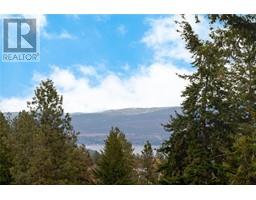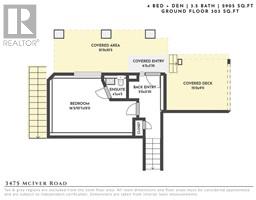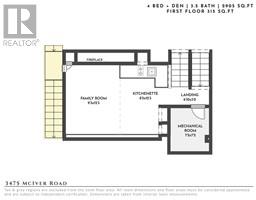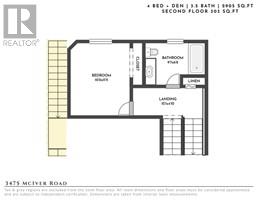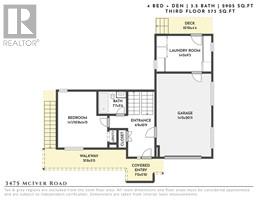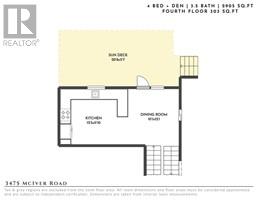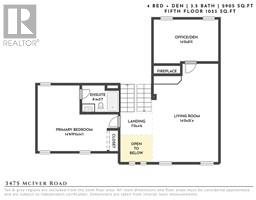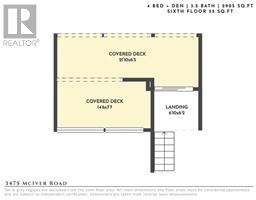3475 Mciver Road West Kelowna, British Columbia V4T 1H8
$839,900
A truly special offering in the heart of Glenrosa—this beautifully maintained home features two primary bedrooms with ensuites, ideal for multi-generational living or guests, and a dedicated home office with its own private entrance, perfect for a home-based business or easily suited if desired. Set on a beautiful lot, the property showcases mature gardens, cherry and apple trees, and multiple decks to take in the surrounding views. Thoughtfully laid out across multiple levels, the home offers 4 bedrooms, 4 bathrooms, a den, spacious laundry/utility room, workshop, and a single garage with additional parking on the driveway and parking pad. Situated on the transit route and just moments from schools, parks, walking trails, Telemark Nordic Club, golf, wineries, and more—this is a fantastic opportunity for first-time buyers, downsizers, or those seeking flexible living in a peaceful, amenity-rich location. (id:27818)
Property Details
| MLS® Number | 10341069 |
| Property Type | Single Family |
| Neigbourhood | Glenrosa |
| Amenities Near By | Park, Recreation, Schools |
| Community Features | Family Oriented |
| Parking Space Total | 9 |
| View Type | Mountain View |
Building
| Bathroom Total | 4 |
| Bedrooms Total | 4 |
| Architectural Style | Split Level Entry |
| Constructed Date | 1982 |
| Construction Style Attachment | Detached |
| Construction Style Split Level | Other |
| Cooling Type | Central Air Conditioning |
| Exterior Finish | Cedar Siding |
| Heating Type | Forced Air, See Remarks |
| Roof Material | Asphalt Shingle |
| Roof Style | Unknown |
| Size Interior | 2905 Sqft |
| Type | House |
| Utility Water | Municipal Water |
Parking
| Attached Garage | 1 |
Land
| Access Type | Easy Access |
| Acreage | No |
| Fence Type | Fence |
| Land Amenities | Park, Recreation, Schools |
| Sewer | Municipal Sewage System |
| Size Frontage | 79 Ft |
| Size Irregular | 0.26 |
| Size Total | 0.26 Ac|under 1 Acre |
| Size Total Text | 0.26 Ac|under 1 Acre |
| Zoning Type | Unknown |
Rooms
| Level | Type | Length | Width | Dimensions |
|---|---|---|---|---|
| Second Level | Laundry Room | 14'0'' x 9'3'' | ||
| Second Level | Other | 6'9'' x 10'9'' | ||
| Second Level | Full Bathroom | 7'7'' x 5'6'' | ||
| Second Level | Bedroom | 10'8'' x 14'0'' | ||
| Third Level | Dining Room | 10'1'' x 12'1'' | ||
| Third Level | Dining Room | 10'1'' x 12'1'' | ||
| Third Level | Kitchen | 12'5'' x 11'10'' | ||
| Fourth Level | Den | 14'0'' x 8'11'' | ||
| Fourth Level | Living Room | 14'0'' x 21'4'' | ||
| Fourth Level | Full Ensuite Bathroom | 5'7'' | ||
| Fourth Level | Primary Bedroom | 14'9'' x 14'1'' | ||
| Basement | Other | 5'0'' x 11'10'' | ||
| Basement | Full Ensuite Bathroom | 4'1'' x 4'5'' | ||
| Basement | Bedroom | 16'2'' x 12'0'' | ||
| Lower Level | Full Bathroom | 9'7'' x 6'8'' | ||
| Lower Level | Bedroom | 10'0'' x 11'11'' | ||
| Main Level | Kitchen | 8'5'' x 12'3'' | ||
| Main Level | Family Room | 9'3'' x 12'3'' |
https://www.realtor.ca/real-estate/28104139/3475-mciver-road-west-kelowna-glenrosa
Interested?
Contact us for more information

Peter Russell
Personal Real Estate Corporation
100-1553 Harvey Avenue
Kelowna, British Columbia V1Y 6G1
(250) 862-7675
(250) 860-0016
https://www.stonesisters.com/
