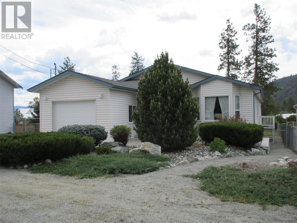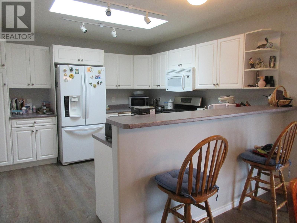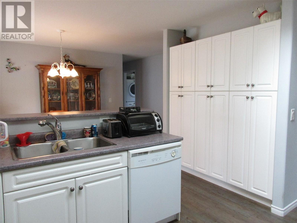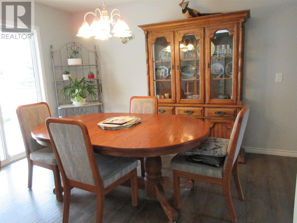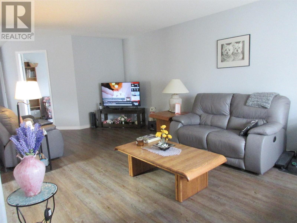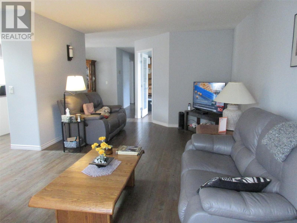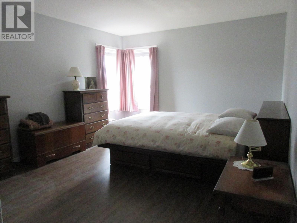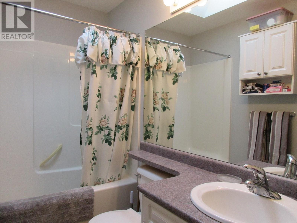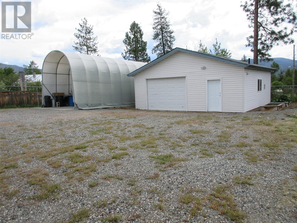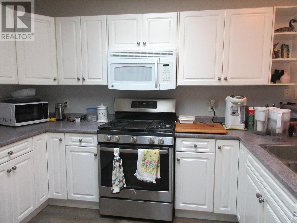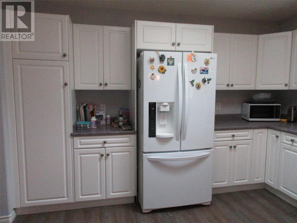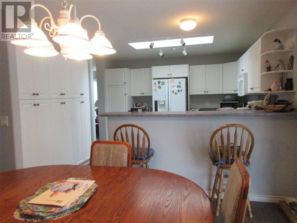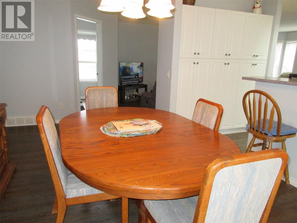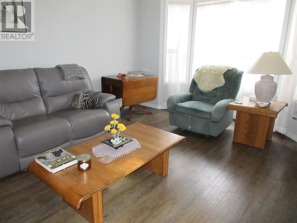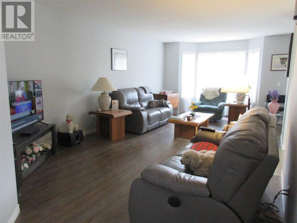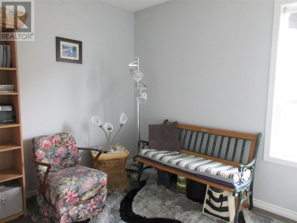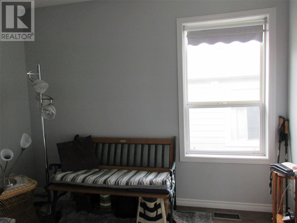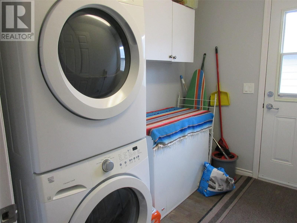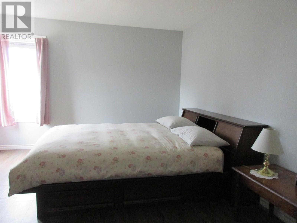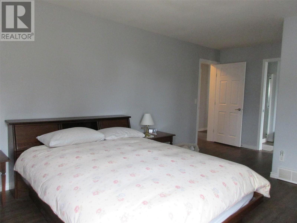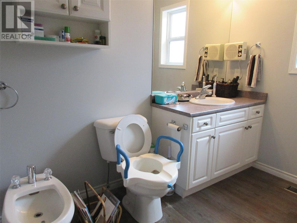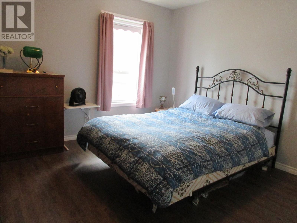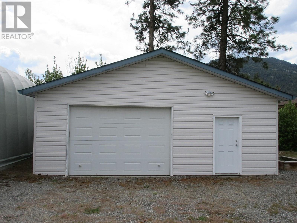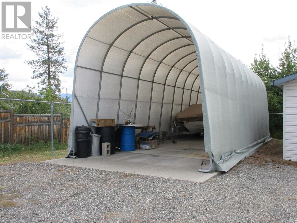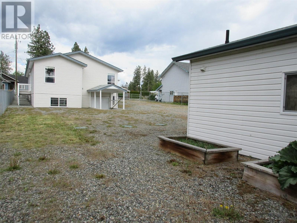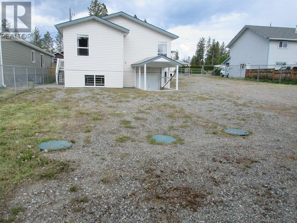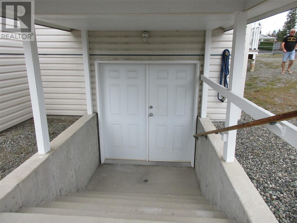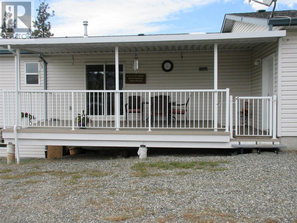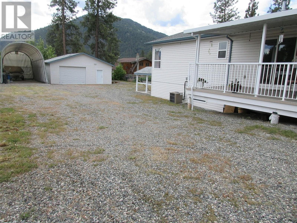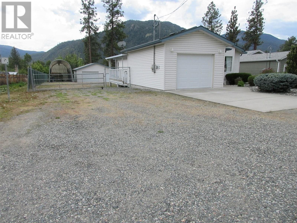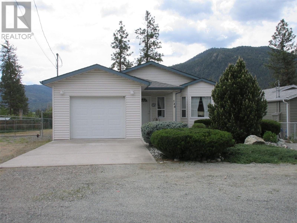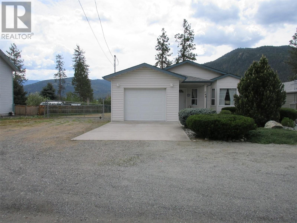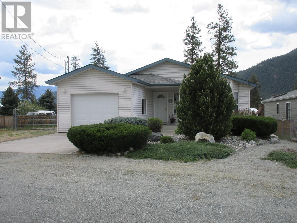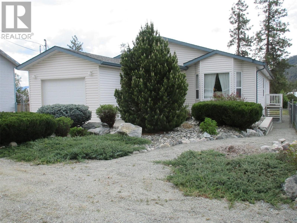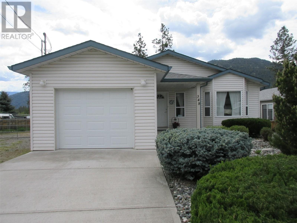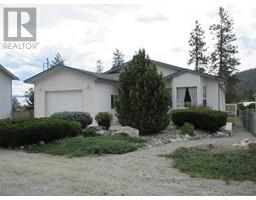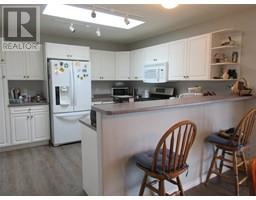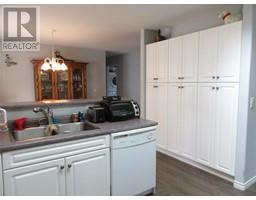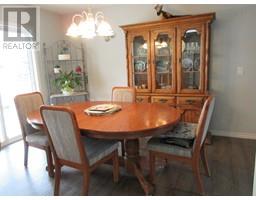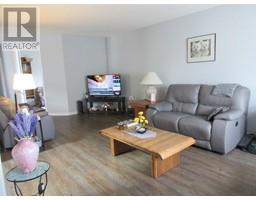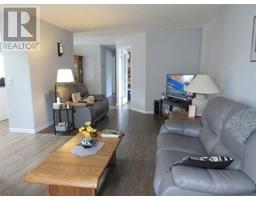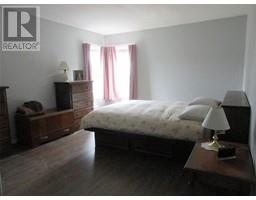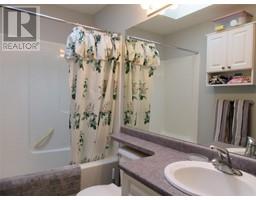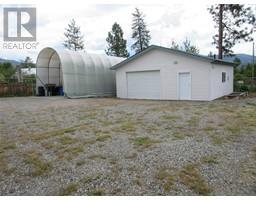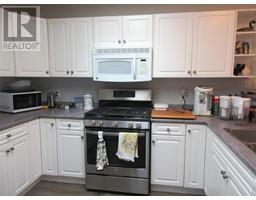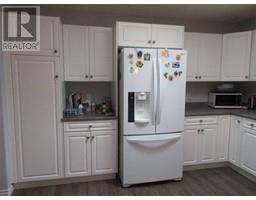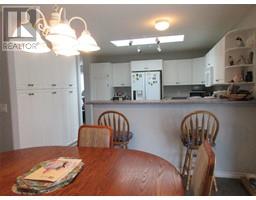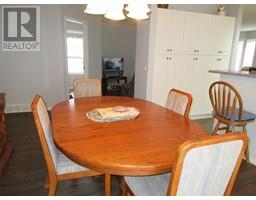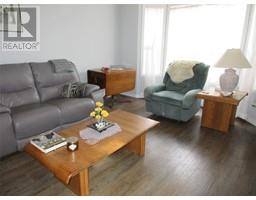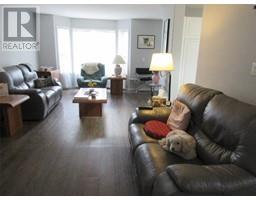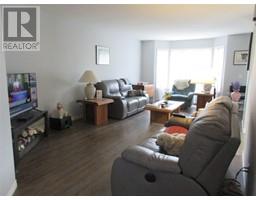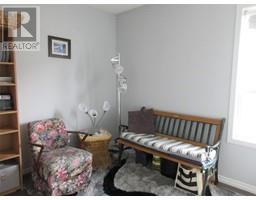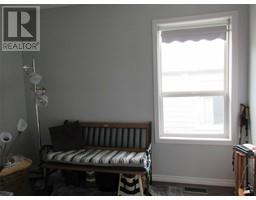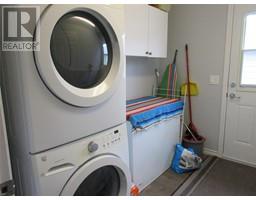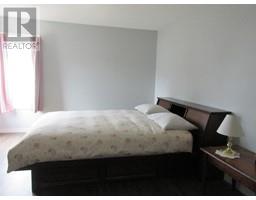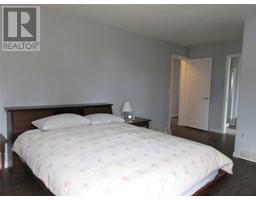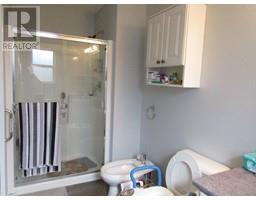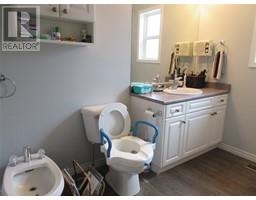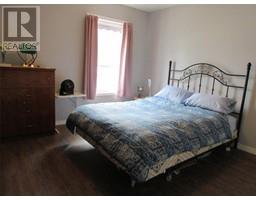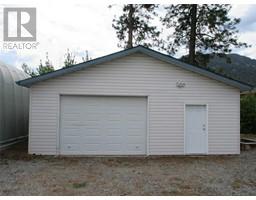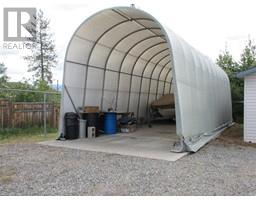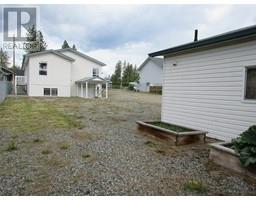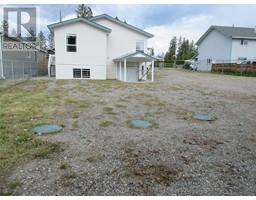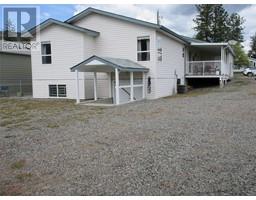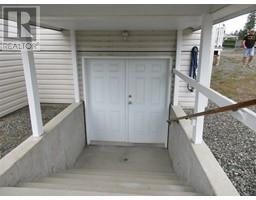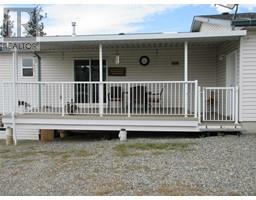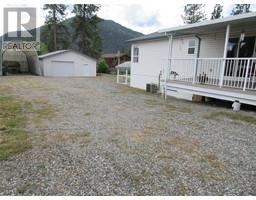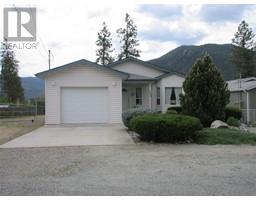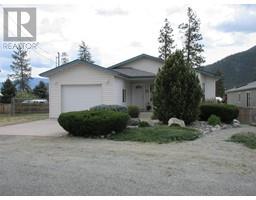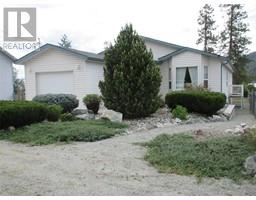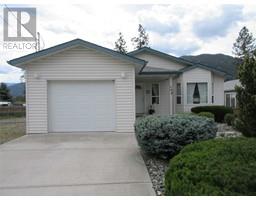348 Turner Avenue Merritt, British Columbia V0K 1Y0
$669,900
Well-maintained 2-bedroom plus den (possible 3rd bedroom), 2-bathroom rancher situated on a .258-acre fully fenced lot, in the desired Lower Nicola area. This home offers comfortable one-level living with the added bonus of a partially finished basement—ideal for extra storage/creative use/office—accessible via a separate exterior entrance. The home features a large bright kitchen with lots of cabinets & open to your dining area for easy serving & conversation, also access to a large covered deck off the dining area to enjoy, a nice living room area w/ front entry & access to your kitchen/dining areas, the primary bedroom has a walk-in closet & 4 pc ensuite, there is also the main 4 pc bathroom as well as second bedroom & den. Enjoy the convenience of an attached 1-car garage, plus a detached 28'x25' shop—perfect for hobbies, storage, or a home-based business. Bonus 40'x14m Quonset shop adds even more functional space for your projects, equipment, or toys. Additional features include: Roof 2 years new, H.W. Tank 2025, new garage door 2024, all appliances are included: fridge and washer & dryer replaced in the last few years, septic tank just pumped out – working great, updated flooring and baseboards. Whether you're looking for peaceful living with room to grow, or a property w/ outstanding workshop potential, this one checks all the boxes. Don’t miss your chance to make it your own! Call today to book your appt. to view all this property offers. All measurements are approx. (id:27818)
Property Details
| MLS® Number | 10347827 |
| Property Type | Single Family |
| Neigbourhood | Merritt |
| Parking Space Total | 2 |
Building
| Bathroom Total | 2 |
| Bedrooms Total | 2 |
| Architectural Style | Ranch |
| Constructed Date | 2005 |
| Construction Style Attachment | Detached |
| Cooling Type | Central Air Conditioning |
| Heating Type | Forced Air, See Remarks |
| Stories Total | 1 |
| Size Interior | 1345 Sqft |
| Type | House |
| Utility Water | Community Water User's Utility |
Parking
| See Remarks | |
| Detached Garage | 2 |
| R V |
Land
| Acreage | No |
| Sewer | Septic Tank |
| Size Irregular | 0.28 |
| Size Total | 0.28 Ac|under 1 Acre |
| Size Total Text | 0.28 Ac|under 1 Acre |
| Zoning Type | Residential |
Rooms
| Level | Type | Length | Width | Dimensions |
|---|---|---|---|---|
| Basement | Storage | 11'6'' x 20'3'' | ||
| Basement | Storage | 11'6'' x 13'3'' | ||
| Basement | Other | 46'7'' x 11'6'' | ||
| Basement | Office | 16'6'' x 12'1'' | ||
| Main Level | Laundry Room | 6'6'' x 8'6'' | ||
| Main Level | Den | 8'6'' x 10'1'' | ||
| Main Level | 4pc Ensuite Bath | Measurements not available | ||
| Main Level | 4pc Bathroom | Measurements not available | ||
| Main Level | Bedroom | 11'7'' x 12'0'' | ||
| Main Level | Primary Bedroom | 13'7'' x 12'2'' | ||
| Main Level | Dining Room | 11'5'' x 8'7'' | ||
| Main Level | Living Room | 12'2'' x 20'1'' | ||
| Main Level | Kitchen | 12'10'' x 10'7'' |
https://www.realtor.ca/real-estate/28310879/348-turner-avenue-merritt-merritt
Interested?
Contact us for more information
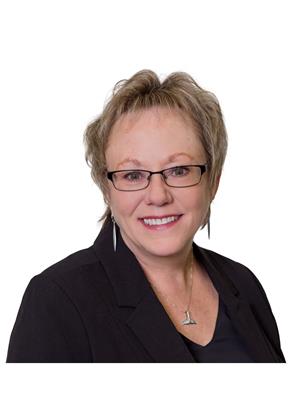
Karen Bonneteau
Personal Real Estate Corporation

1 - 2114 Nicola Ave
Merritt, British Columbia V1K 1R6
(250) 378-6941
https://www.remaxlegacy.ca/
