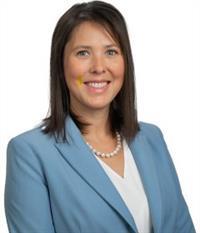3501 Creekview Crescent West Kelowna, British Columbia V4T 3C5
$749,900Maintenance,
$120 Monthly
Maintenance,
$120 MonthlyOPEN HOUSE: SATURDAY, MAY 31ST FROM 1:00-3:00 PM. Modern Family Gem in the Heart of Wine Country – fantastic, move-in-ready family home that checks every box. Located in a sought-after neighborhood near Gellatly Beach, West Kelowna Yacht Club, schools, scenic walking and biking paths, and just a 5 minute walk from an 18-hole golf course and the renowned Mission Hill and other Okanagan wineries, this home offers both lifestyle and convenience. There’s even a private, GATED playground for the kids. Step inside and be greeted by a generous foyer that flows into a bright, open-concept main floor. The stylish kitchen features versatile shaker-style cabinetry and newer stainless steel appliances, while the cathedral ceiling in the living area adds a dramatic, loft-inspired feel—perfect for modern living and entertaining. Enjoy solid hardwood floors throughout the main and upper levels, with the added comfort of new carpets (2023) in all bedrooms. The upper level keeps family close with three well-appointed bedrooms, new toilets (2023), while the lower level offers a fourth bedroom, a home theatre space, a generous home office space, roughed-in bathroom, and plenty of storage—ideal for growing families or hosting guests. Outdoors, you'll find a private, secure, and professionally landscaped yard, perfect for kids, pets, and summer gatherings. This home is smoke-free, pet-free, and meticulously maintained. No property transfer tax—saving you approximately $13,000 on your purchase. (id:27818)
Open House
This property has open houses!
1:00 pm
Ends at:3:00 pm
Property Details
| MLS® Number | 10349451 |
| Property Type | Single Family |
| Neigbourhood | Westbank Centre |
| Community Name | Crown Town Estates |
| Amenities Near By | Golf Nearby, Shopping |
| Community Features | Family Oriented, Pets Allowed |
| Parking Space Total | 4 |
| View Type | Mountain View, View (panoramic) |
Building
| Bathroom Total | 3 |
| Bedrooms Total | 4 |
| Appliances | Refrigerator, Dishwasher, Dryer, Range - Electric, Washer |
| Basement Type | Full |
| Constructed Date | 2008 |
| Construction Style Attachment | Detached |
| Cooling Type | Central Air Conditioning |
| Exterior Finish | Vinyl Siding |
| Fireplace Fuel | Gas |
| Fireplace Present | Yes |
| Fireplace Type | Unknown |
| Flooring Type | Carpeted, Hardwood, Tile |
| Half Bath Total | 1 |
| Heating Type | Forced Air, See Remarks |
| Roof Material | Asphalt Shingle |
| Roof Style | Unknown |
| Stories Total | 2 |
| Size Interior | 2579 Sqft |
| Type | House |
| Utility Water | Municipal Water |
Parking
| Attached Garage | 2 |
Land
| Acreage | No |
| Fence Type | Fence |
| Land Amenities | Golf Nearby, Shopping |
| Landscape Features | Landscaped, Underground Sprinkler |
| Sewer | Municipal Sewage System |
| Size Irregular | 0.09 |
| Size Total | 0.09 Ac|under 1 Acre |
| Size Total Text | 0.09 Ac|under 1 Acre |
| Zoning Type | Unknown |
Rooms
| Level | Type | Length | Width | Dimensions |
|---|---|---|---|---|
| Second Level | 4pc Bathroom | 10'4'' x 4'11'' | ||
| Second Level | Bedroom | 10'8'' x 11'6'' | ||
| Second Level | Bedroom | 10'6'' x 13'6'' | ||
| Second Level | 5pc Ensuite Bath | 9'1'' x 10'8'' | ||
| Second Level | Primary Bedroom | 15'6'' x 17'1'' | ||
| Lower Level | Other | 10'3'' x 7'7'' | ||
| Lower Level | Storage | 4'8'' x 4'11'' | ||
| Lower Level | Bedroom | 10'0'' x 15'5'' | ||
| Lower Level | Recreation Room | 13'7'' x 15'6'' | ||
| Lower Level | Office | 11'3'' x 10'8'' | ||
| Main Level | Laundry Room | 8'10'' x 9'0'' | ||
| Main Level | 2pc Bathroom | 5'6'' x 6'6'' | ||
| Main Level | Kitchen | 9'11'' x 11'9'' | ||
| Main Level | Dining Room | 10'3'' x 12'2'' | ||
| Main Level | Living Room | 14'10'' x 16'0'' | ||
| Main Level | Foyer | 5'6'' x 8'8'' |
https://www.realtor.ca/real-estate/28378211/3501-creekview-crescent-west-kelowna-westbank-centre
Interested?
Contact us for more information

Shaun Everest
shauneverest.com/
https://www.facebook.com/shauneverestrealty/?modal=admin_todo_tour
https://www.linkedin.com/in/shaun-everest-1b706a5/

100 - 1553 Harvey Avenue
Kelowna, British Columbia V1Y 6G1
(250) 717-5000
(250) 861-8462

Elya Byrne
Personal Real Estate Corporation
www.geenbyrne.com/
https://www.facebook.com/GeenByrneRealEstateTeam/

100 - 1553 Harvey Avenue
Kelowna, British Columbia V1Y 6G1
(250) 717-5000
(250) 861-8462

Jerry Geen
Personal Real Estate Corporation
www.geenbyrne.com/
https://www.facebook.com/GeenByrneRealEstateTeam/

100 - 1553 Harvey Avenue
Kelowna, British Columbia V1Y 6G1
(250) 717-5000
(250) 861-8462

