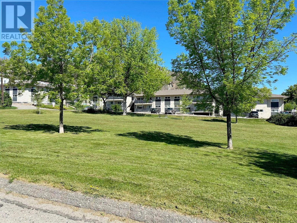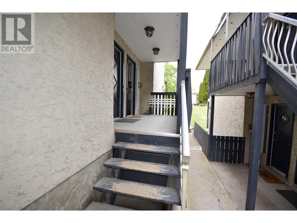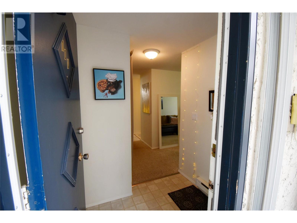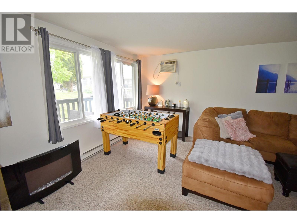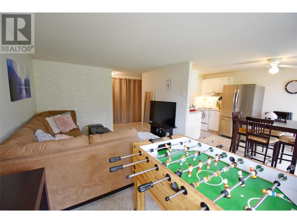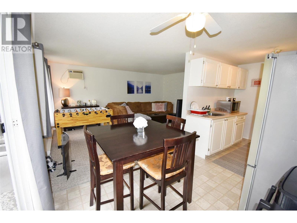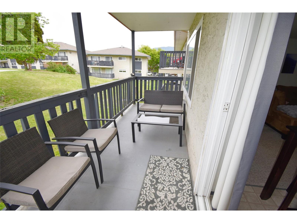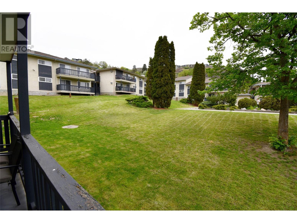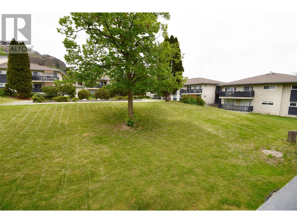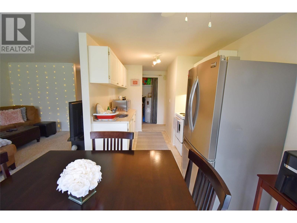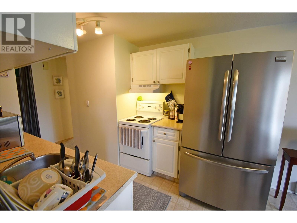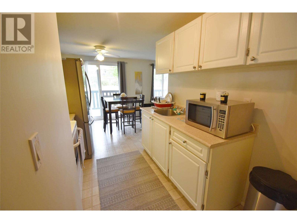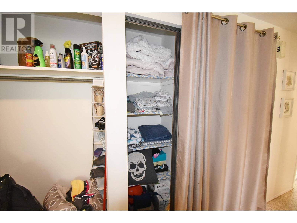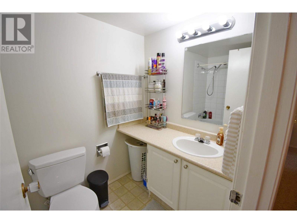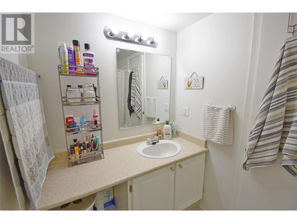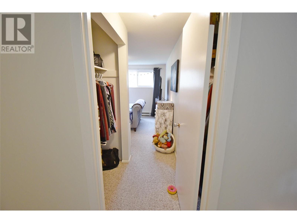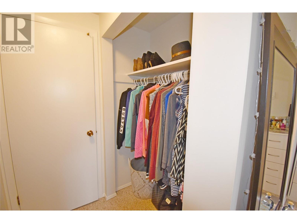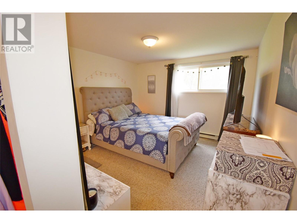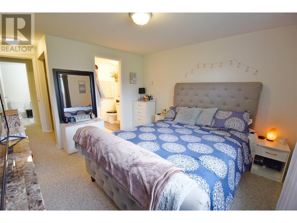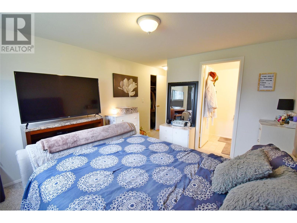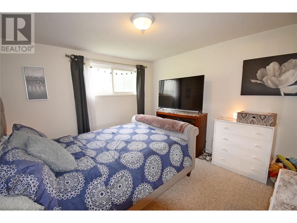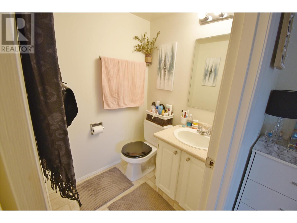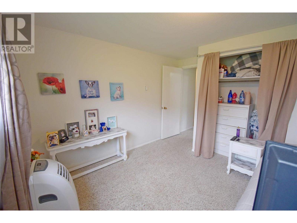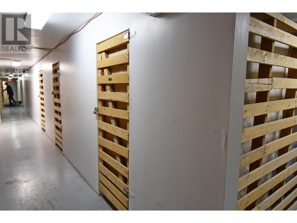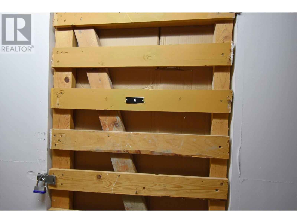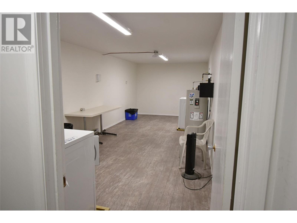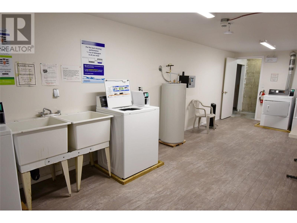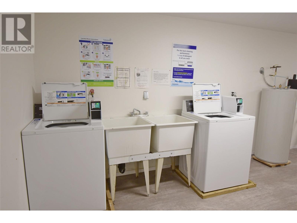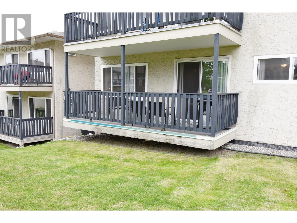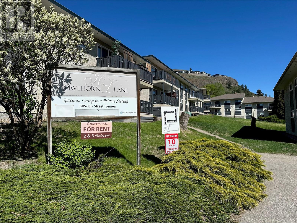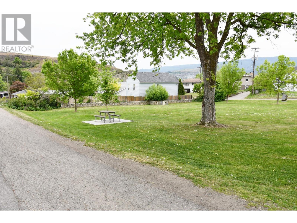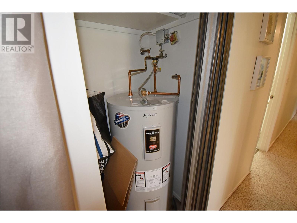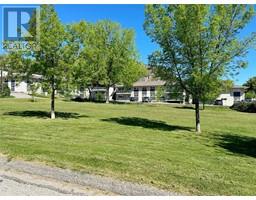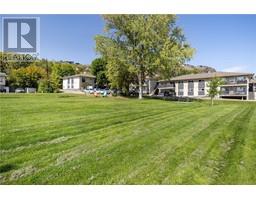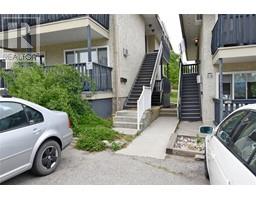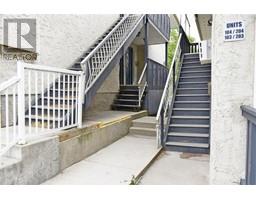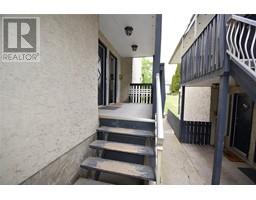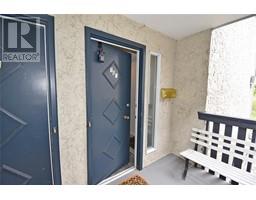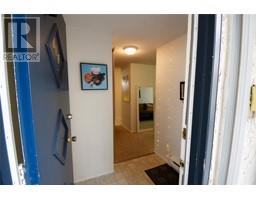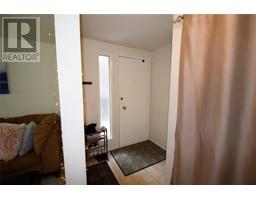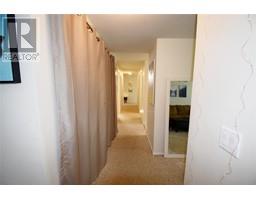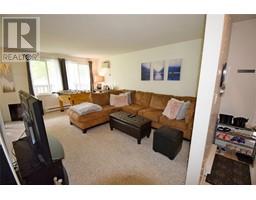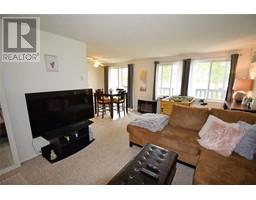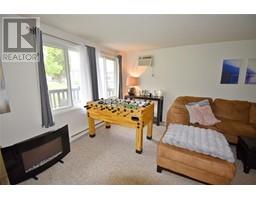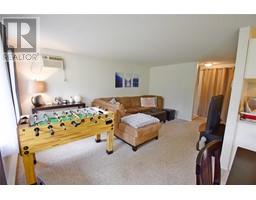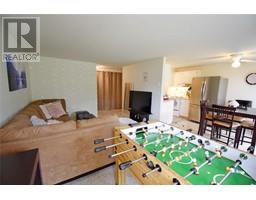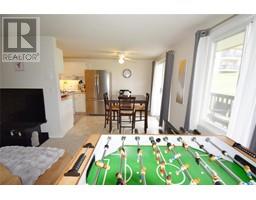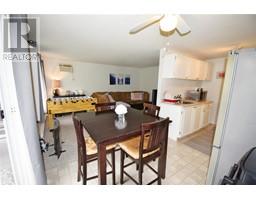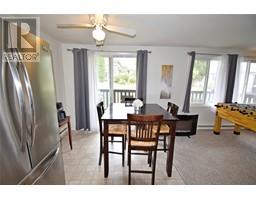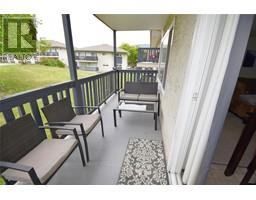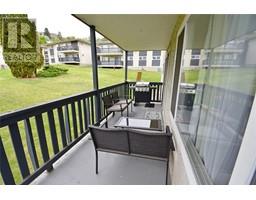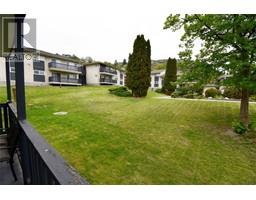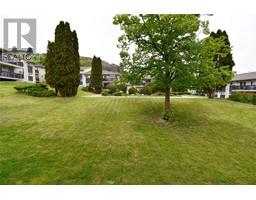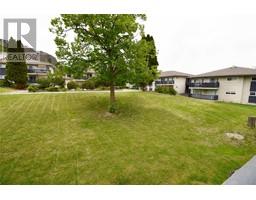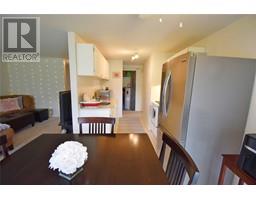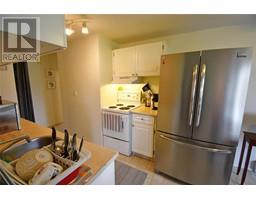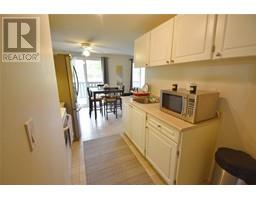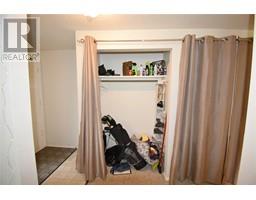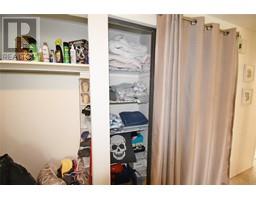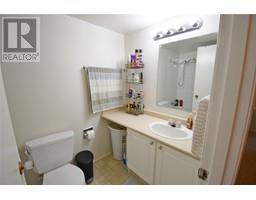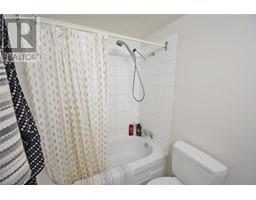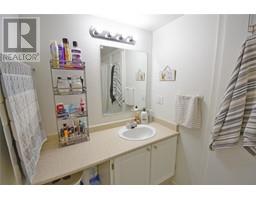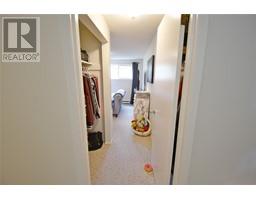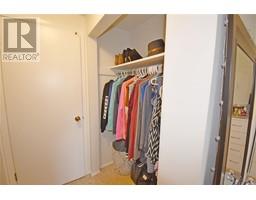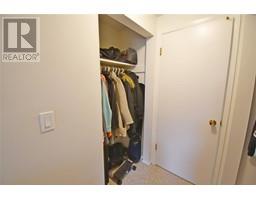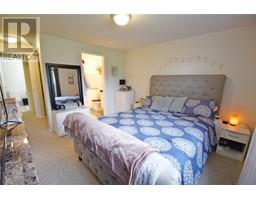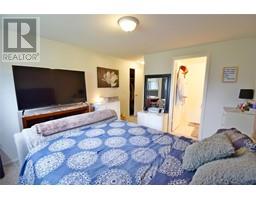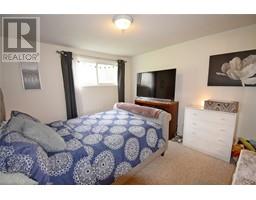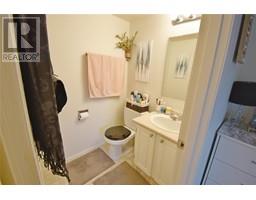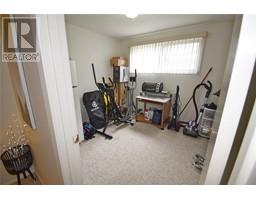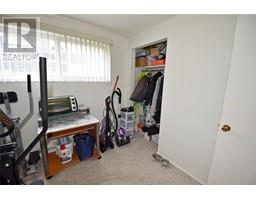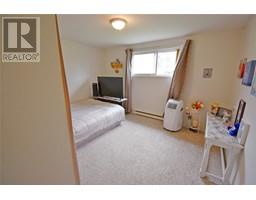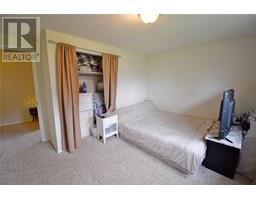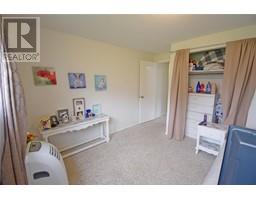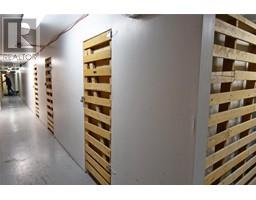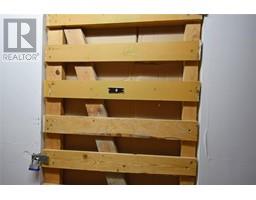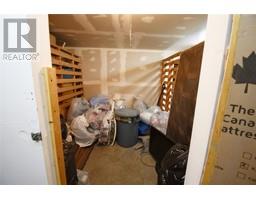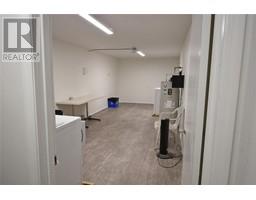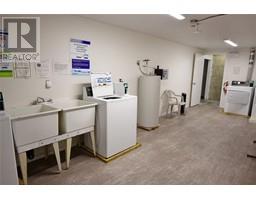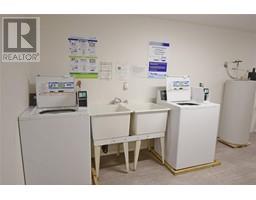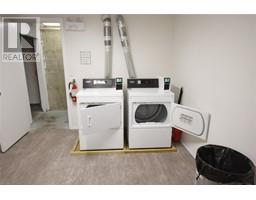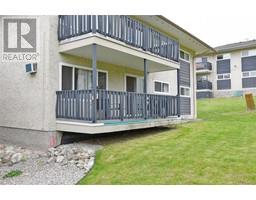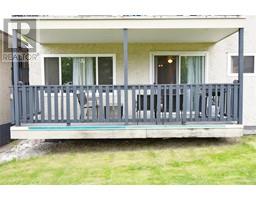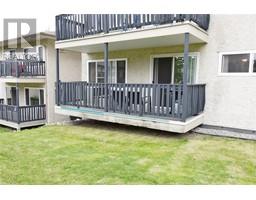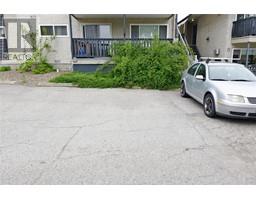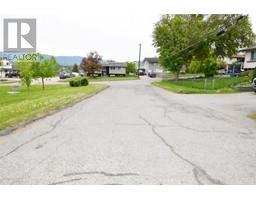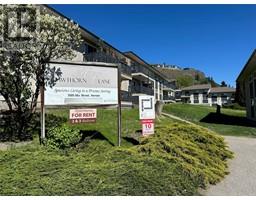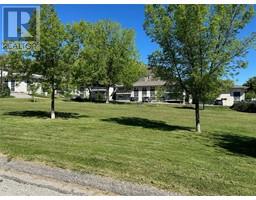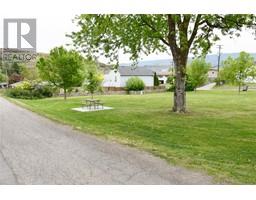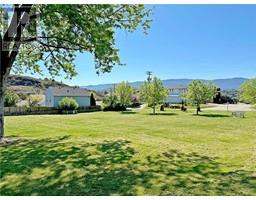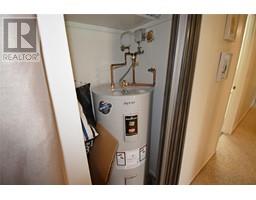3505 38 Street Unit# 101 Vernon, British Columbia V1T 6X1
$269,000Maintenance, Reserve Fund Contributions, Ground Maintenance, Property Management, Other, See Remarks, Sewer, Waste Removal, Water
$485.17 Monthly
Maintenance, Reserve Fund Contributions, Ground Maintenance, Property Management, Other, See Remarks, Sewer, Waste Removal, Water
$485.17 MonthlyWelcome to this 3 bedroom, 2 bathroom apartment located in a family-friendly community. This is the perfect opportunity for a family, a first-time buyer or a savvy investor looking for a rental property in an excellent location. This apartment boasts a comfortable layout that's ideal for families. The open layout seamlessly connects to the galley kitchen and dining area, and a bright generous-sized living room. Sliding doors lead from the dining area to a covered deck, ideal for morning coffee, or evening relaxation, enjoy the fresh air and views! The outdoor common grounds perfect for family activities, offering a safe and enjoyable environment for children to play. All three bedrooms are a good size, and the primary bedroom features a 2 piece en-suite bathroom for added convenience. Enjoy BBQ's on your balcony with views that overlook your community green-space. Rentals and pets allowed with restrictions—please verify with strata. There's also shared laundry and a dedicated storage space close by. Close to an elementary school, downtown shopping, parks, and transit, this property delivers on both value and lifestyle. Don’t miss your chance to own one of the few 3-bedroom units in this price range. Book your private showing today! (id:27818)
Property Details
| MLS® Number | 10347404 |
| Property Type | Single Family |
| Neigbourhood | Alexis Park |
| Community Name | Hawthorn Lane |
| Amenities Near By | Golf Nearby, Public Transit, Airport, Park, Recreation, Schools, Shopping, Ski Area |
| Community Features | Family Oriented, Rentals Allowed |
| Features | Balcony |
| Parking Space Total | 1 |
| Storage Type | Storage, Locker |
| View Type | City View |
Building
| Bathroom Total | 2 |
| Bedrooms Total | 3 |
| Appliances | Refrigerator, Range - Electric |
| Architectural Style | Other |
| Constructed Date | 1971 |
| Cooling Type | Wall Unit |
| Exterior Finish | Stucco |
| Fire Protection | Smoke Detector Only |
| Flooring Type | Carpeted, Linoleum |
| Half Bath Total | 1 |
| Heating Fuel | Electric |
| Heating Type | Baseboard Heaters |
| Roof Material | Asphalt Shingle |
| Roof Style | Unknown |
| Stories Total | 1 |
| Size Interior | 1087 Sqft |
| Type | Apartment |
| Utility Water | Municipal Water |
Parking
| Stall |
Land
| Access Type | Easy Access |
| Acreage | No |
| Land Amenities | Golf Nearby, Public Transit, Airport, Park, Recreation, Schools, Shopping, Ski Area |
| Landscape Features | Landscaped |
| Sewer | Municipal Sewage System |
| Size Total Text | Under 1 Acre |
| Zoning Type | Unknown |
Rooms
| Level | Type | Length | Width | Dimensions |
|---|---|---|---|---|
| Main Level | 4pc Bathroom | 8'4'' x 5'0'' | ||
| Main Level | Bedroom | 12'8'' x 12'3'' | ||
| Main Level | Bedroom | 9'3'' x 9'0'' | ||
| Main Level | 2pc Ensuite Bath | 5'3'' x 4'6'' | ||
| Main Level | Primary Bedroom | 16'10'' x 11'1'' | ||
| Main Level | Living Room | 16'10'' x 11'9'' | ||
| Main Level | Dining Room | 9'2'' x 8'0'' | ||
| Main Level | Kitchen | 8'0'' x 7'9'' |
https://www.realtor.ca/real-estate/28312294/3505-38-street-unit-101-vernon-alexis-park
Interested?
Contact us for more information

Brian Rogers
Personal Real Estate Corporation
www.vp3.ca/
#1100 - 1631 Dickson Avenue
Kelowna, British Columbia V1Y 0B5
(888) 828-8447
www.onereal.com/
