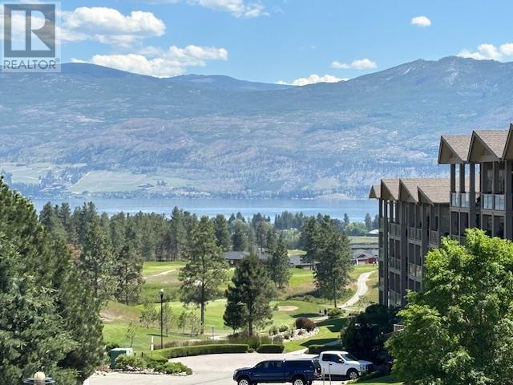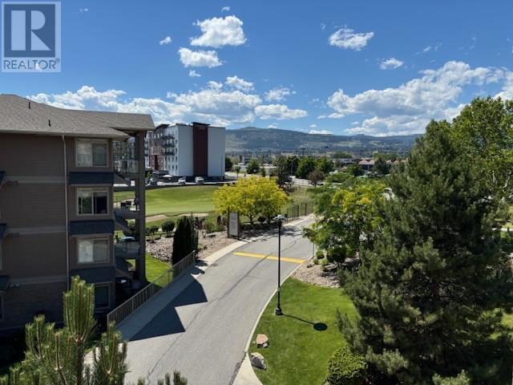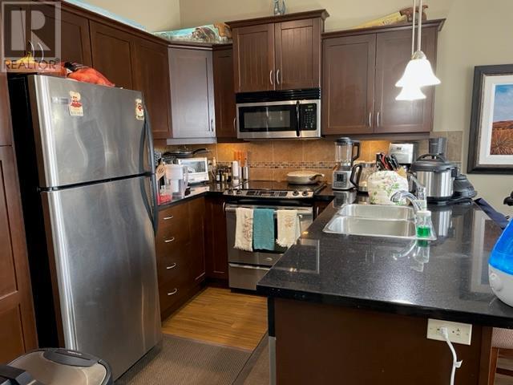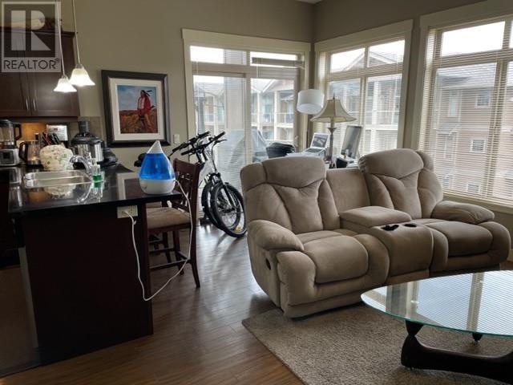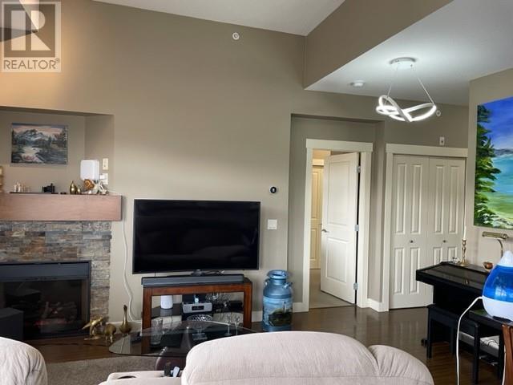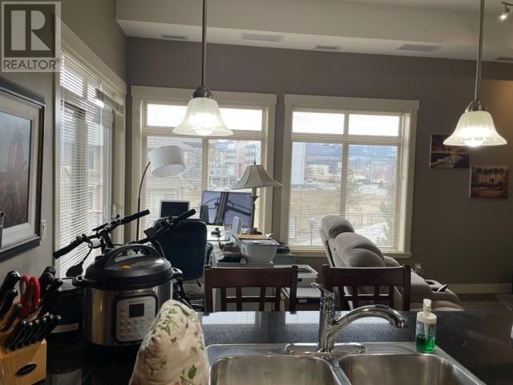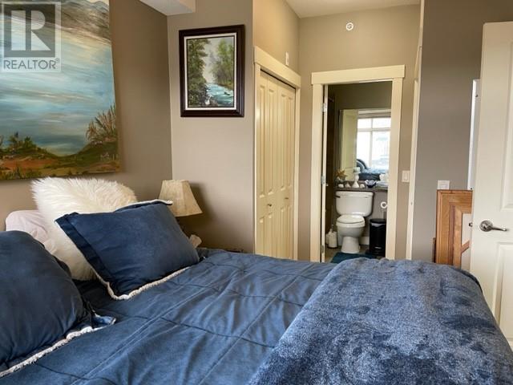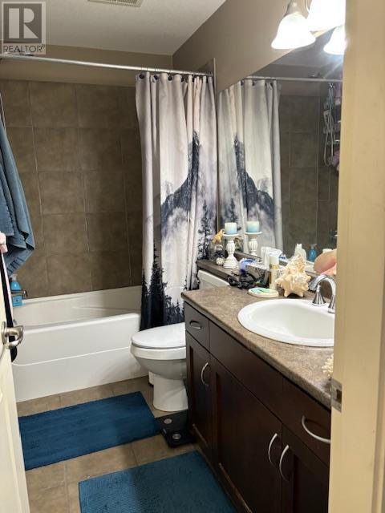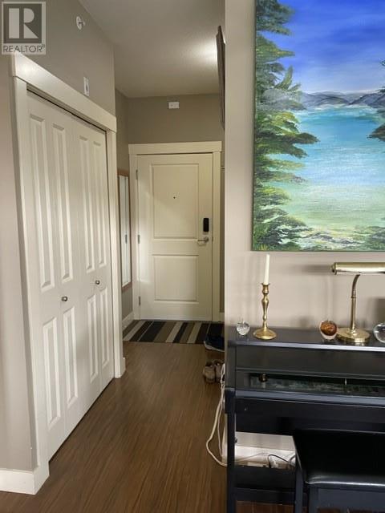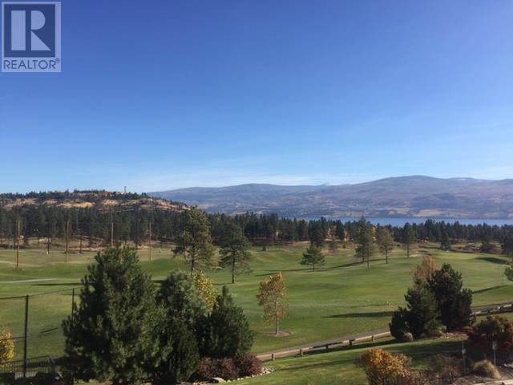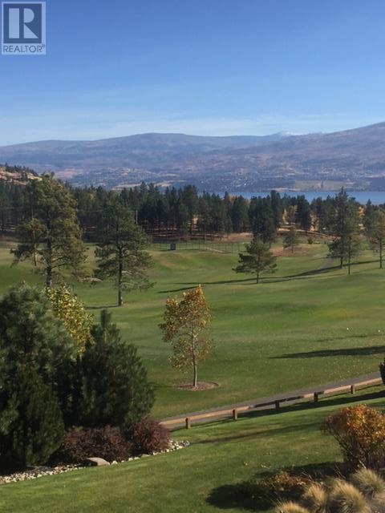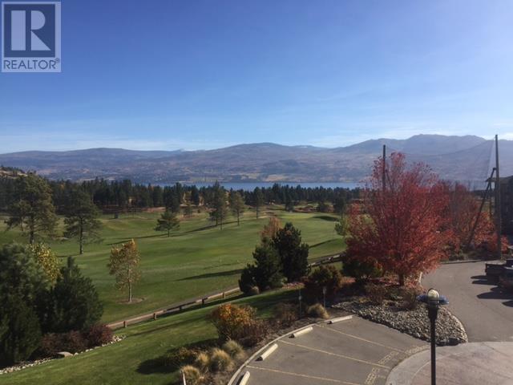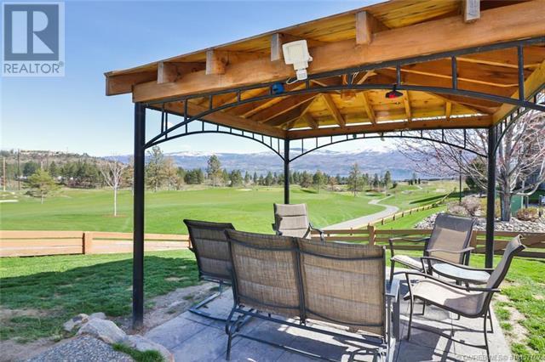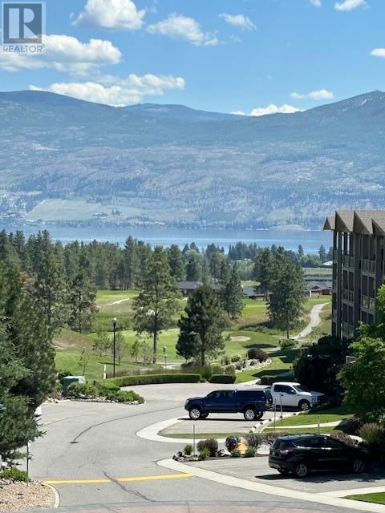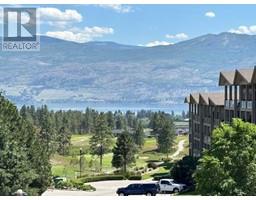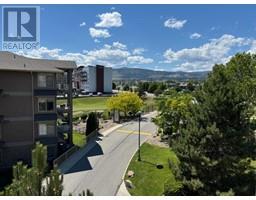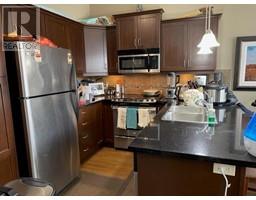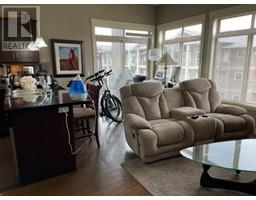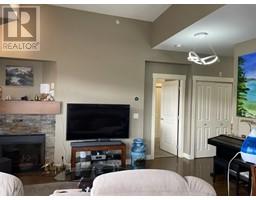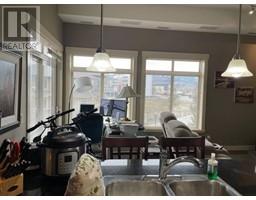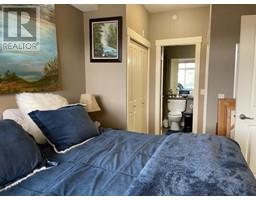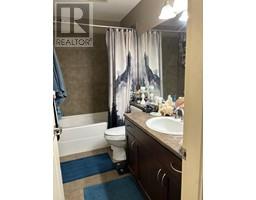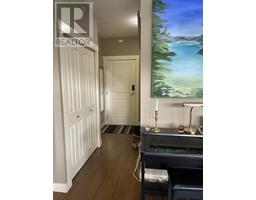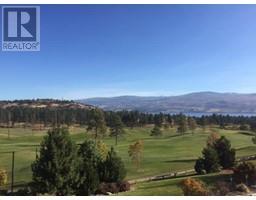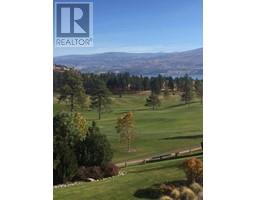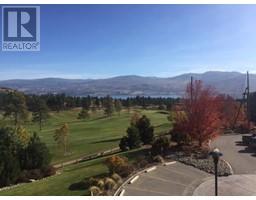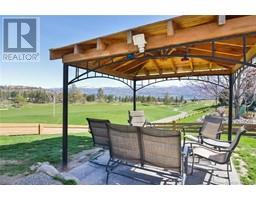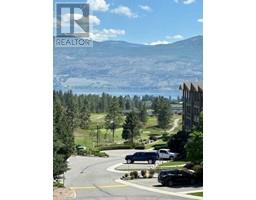3521 Carrington Road Unit# 304 West Kelowna, British Columbia V4T 2Z8
$365,000Maintenance, Reserve Fund Contributions, Insurance, Ground Maintenance, Property Management, Other, See Remarks, Sewer, Waste Removal, Water
$305.59 Monthly
Maintenance, Reserve Fund Contributions, Insurance, Ground Maintenance, Property Management, Other, See Remarks, Sewer, Waste Removal, Water
$305.59 MonthlyTOP FLOOR CORNER CONDO UNIT AT THE ARIA. Bright and spacious top-floor corner unit with southeast exposure, offering stunning views of the golf course, lake, and mountains. Large windows and high ceilings create an open, airy feel, making the space feel even larger. Stylish finishes include laminate flooring (except in the primary bedroom), wood cabinetry, granite countertops, stainless steel appliances, and a stone-feature electric fireplace. The second bedroom is currently used for storage but can accommodate a small bed or bunk beds. A generously sized deck is perfectly positioned to take in the breathtaking scenery. Secure underground parking with a storage locker included. No short-term rentals permitted. One cat or small dog allowed (maximum 18” at the shoulder and 30 lbs). No Property Transfer Tax, GST, or Speculation Tax. Conveniently located near golf courses, restaurants, and shopping. Lease fee will be paid out by the Seller upon Completion. (id:27818)
Property Details
| MLS® Number | 10341248 |
| Property Type | Single Family |
| Neigbourhood | Westbank Centre |
| Community Name | ARIA |
| Community Features | Pet Restrictions |
| Features | One Balcony |
| Parking Space Total | 1 |
| Storage Type | Storage, Locker |
| View Type | Lake View, Mountain View, View (panoramic) |
Building
| Bathroom Total | 1 |
| Bedrooms Total | 2 |
| Appliances | Refrigerator, Dishwasher, Dryer, Range - Electric, Microwave, Washer |
| Architectural Style | Other |
| Constructed Date | 2007 |
| Cooling Type | Central Air Conditioning |
| Exterior Finish | Stone, Other |
| Fire Protection | Sprinkler System-fire |
| Fireplace Fuel | Electric |
| Fireplace Present | Yes |
| Fireplace Type | Unknown |
| Flooring Type | Carpeted, Laminate |
| Heating Fuel | Electric |
| Heating Type | Forced Air |
| Roof Material | Asphalt Shingle |
| Roof Style | Unknown |
| Stories Total | 1 |
| Size Interior | 720 Sqft |
| Type | Apartment |
| Utility Water | Private Utility |
Parking
| See Remarks | |
| Underground |
Land
| Acreage | No |
| Sewer | Municipal Sewage System |
| Size Total Text | Under 1 Acre |
| Zoning Type | Unknown |
Rooms
| Level | Type | Length | Width | Dimensions |
|---|---|---|---|---|
| Main Level | Other | 16' x 8' | ||
| Main Level | Full Bathroom | 10' x 5' | ||
| Main Level | Bedroom | 5'10'' x 10'0'' | ||
| Main Level | Living Room | 10'0'' x 16'11'' | ||
| Main Level | Kitchen | 9'0'' x 9'8'' | ||
| Main Level | Primary Bedroom | 10'4'' x 11'0'' |
Interested?
Contact us for more information
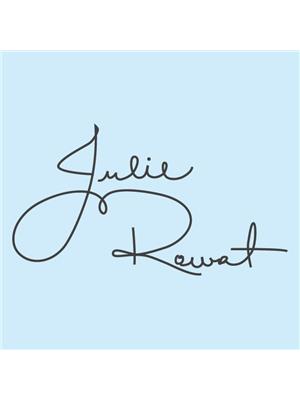
Julie Rowat
103 - 2205 Louie Drive
West Kelowna, British Columbia V4T 3C3
(250) 768-3339
(250) 768-2626
www.remaxkelowna.com/

S Sherman Lee
www.shermanlee.ca/

#110 - 6086 Russ Baker Way
Richmond, British Columbia V7B 1B4
(604) 273-2828
(604) 279-8002
www.remaxwestcoastrichmondbc.ca/
