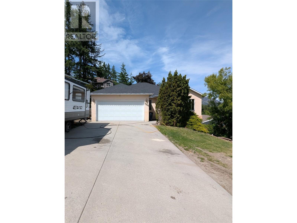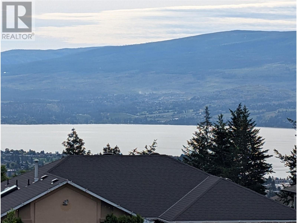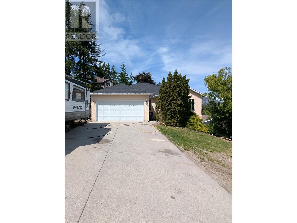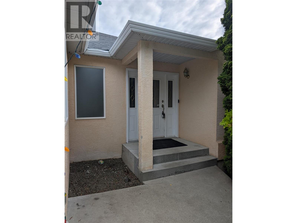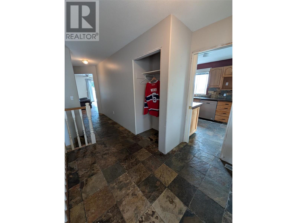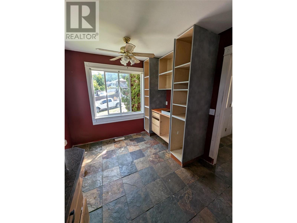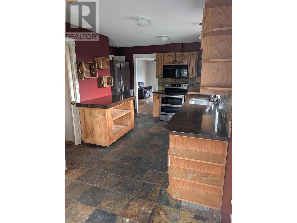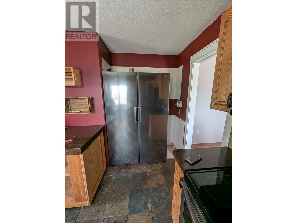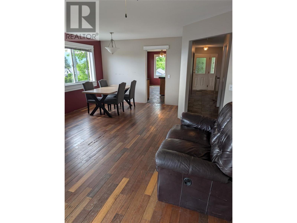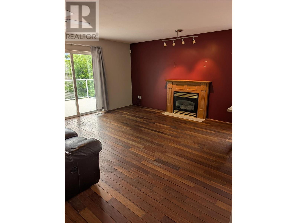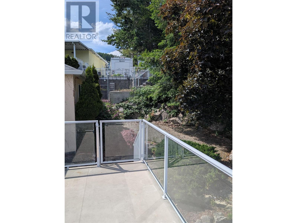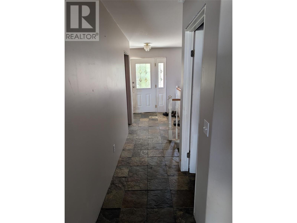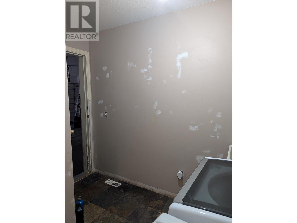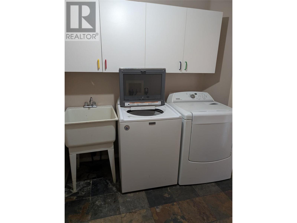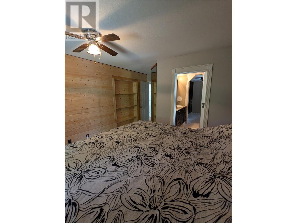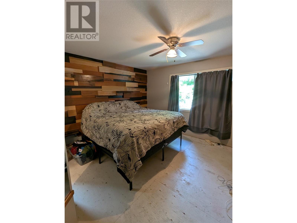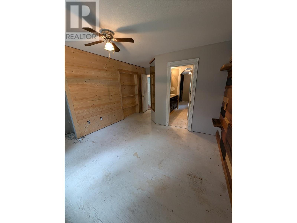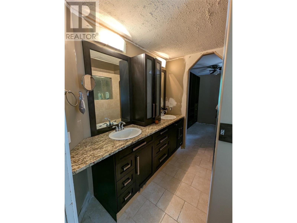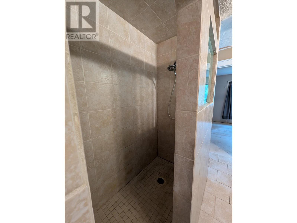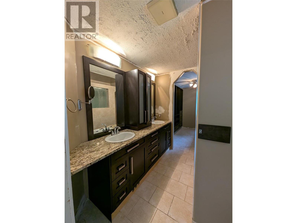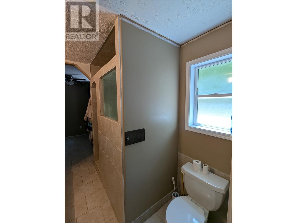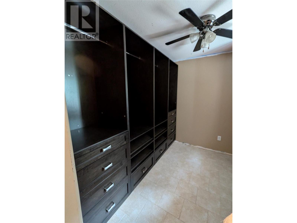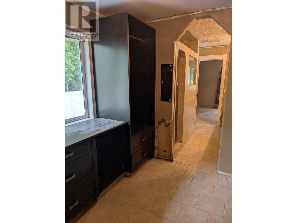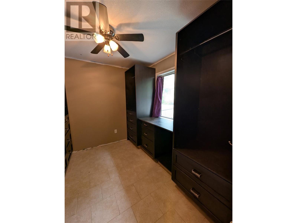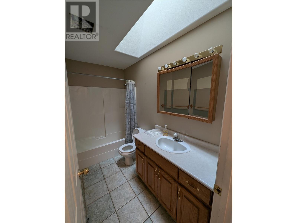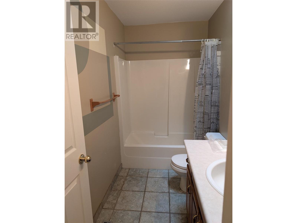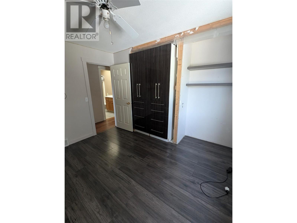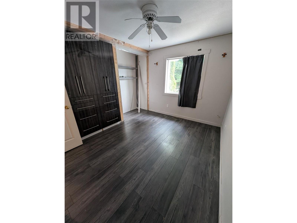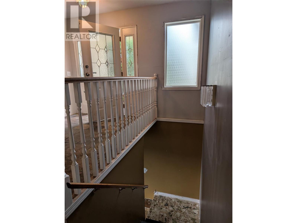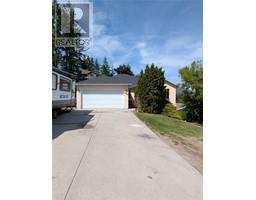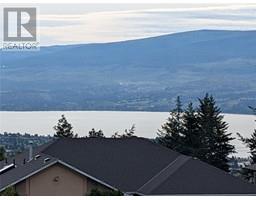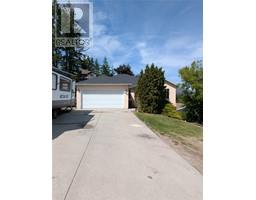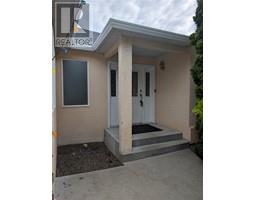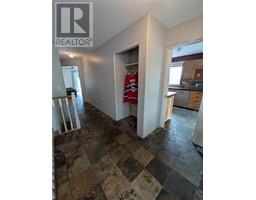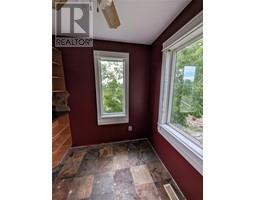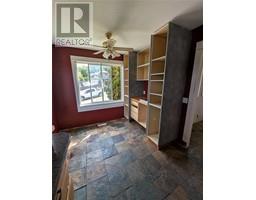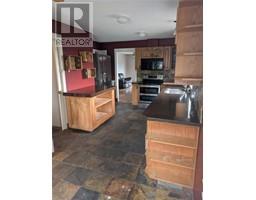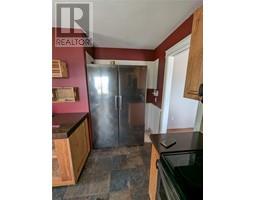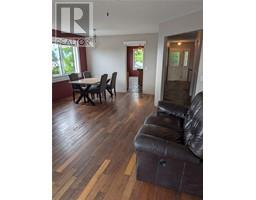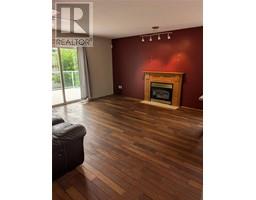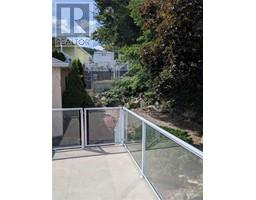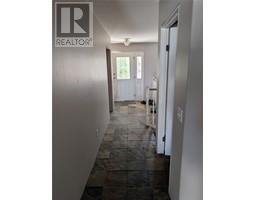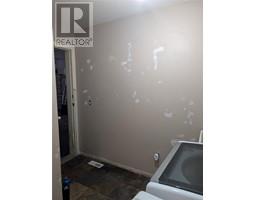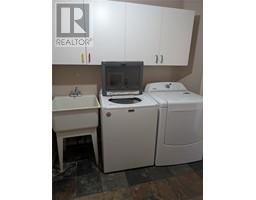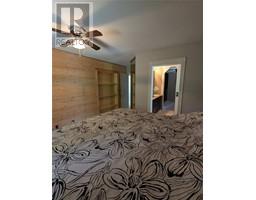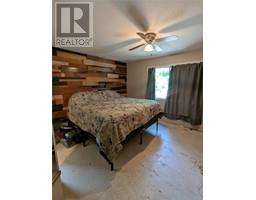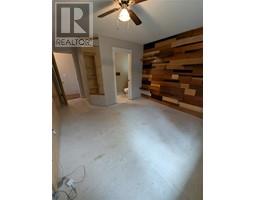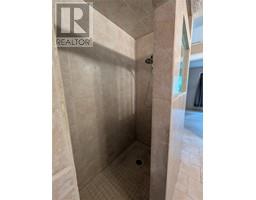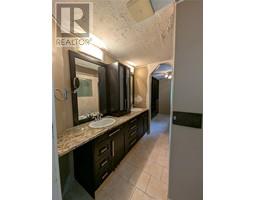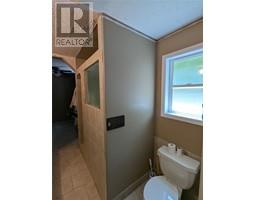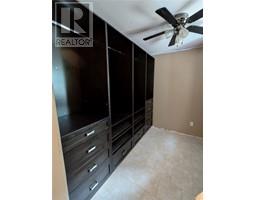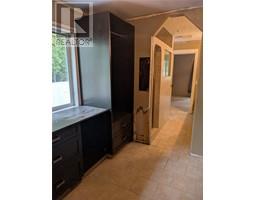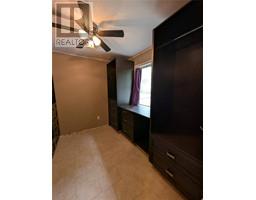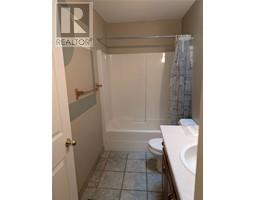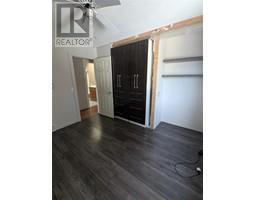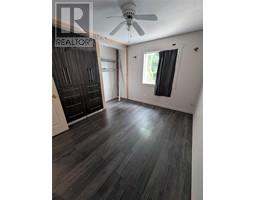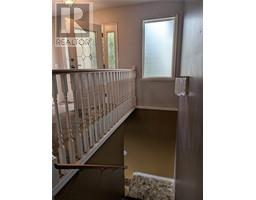3544 Glen Eagles Drive West Kelowna, British Columbia V4T 2L5
$699,900
The seller began a renovation with vision—but now, travel calls and the home sits empty, waiting. Located in a quiet, desirable neighbourhood with an awesome lakeview from a large 15 X 11 ft deck, this unfinished project is full of potential. Why build new when you can finish what’s already begun and make it your own? A unique opportunity to bring your vision to life. This solid home will be sold ""as is where is"". Roof was replaced last year. Granite countertops with great bones. Seller will consider any offers on Monday evening June 2, 2025. Open House 1-3 pm May 31 and June 1. Come and see this rare oppurtunity! (id:27818)
Open House
This property has open houses!
1:00 pm
Ends at:3:00 pm
House will also be open on June 1, 1 - 3pm.
Property Details
| MLS® Number | 10349312 |
| Property Type | Single Family |
| Neigbourhood | Glenrosa |
| Parking Space Total | 2 |
Building
| Bathroom Total | 2 |
| Bedrooms Total | 2 |
| Appliances | Refrigerator, Dishwasher, Range - Electric, Microwave, See Remarks, Washer & Dryer |
| Architectural Style | Ranch |
| Constructed Date | 1995 |
| Construction Style Attachment | Detached |
| Exterior Finish | Stucco |
| Fireplace Fuel | Gas |
| Fireplace Present | Yes |
| Fireplace Type | Unknown |
| Heating Type | Forced Air, See Remarks |
| Roof Material | Asphalt Shingle |
| Roof Style | Unknown |
| Stories Total | 1 |
| Size Interior | 2250 Sqft |
| Type | House |
| Utility Water | Municipal Water |
Parking
| Attached Garage | 2 |
Land
| Acreage | No |
| Sewer | Municipal Sewage System |
| Size Irregular | 0.2 |
| Size Total | 0.2 Ac|under 1 Acre |
| Size Total Text | 0.2 Ac|under 1 Acre |
| Zoning Type | Residential |
Rooms
| Level | Type | Length | Width | Dimensions |
|---|---|---|---|---|
| Basement | Family Room | 14'8'' x 12'6'' | ||
| Basement | Den | 13'7'' x 10'10'' | ||
| Basement | Other | 14'8'' x 13' | ||
| Basement | Recreation Room | 25'3'' x 12'10'' | ||
| Main Level | Full Bathroom | Measurements not available | ||
| Main Level | Laundry Room | 9' x 6' | ||
| Main Level | Full Ensuite Bathroom | 8'7'' x 7'10'' | ||
| Main Level | Bedroom | 11'9'' x 9'4'' | ||
| Main Level | Primary Bedroom | 11'6'' x 11'1'' | ||
| Main Level | Living Room | 20'9'' x 15'3'' | ||
| Main Level | Kitchen | 19' x 9' |
https://www.realtor.ca/real-estate/28370063/3544-glen-eagles-drive-west-kelowna-glenrosa
Interested?
Contact us for more information
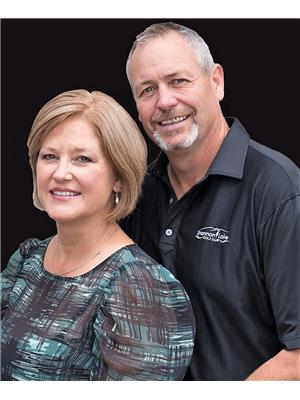
Harold Kullman
www.kelownahomesforsale.com/

106 - 460 Doyle Avenue
Kelowna, British Columbia V1Y 0C2
(778) 297-3000
www.team3000realty.com/
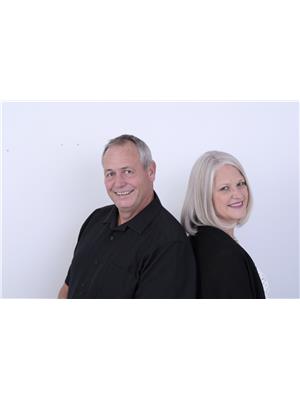
Sandra Saunders
www.kelownahomesforsale.com/

106 - 460 Doyle Avenue
Kelowna, British Columbia V1Y 0C2
(778) 297-3000
www.team3000realty.com/
