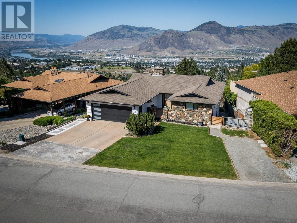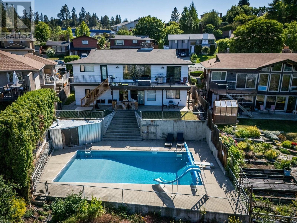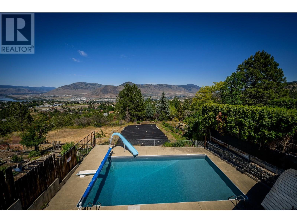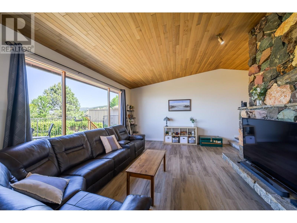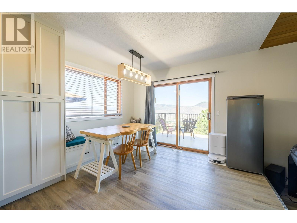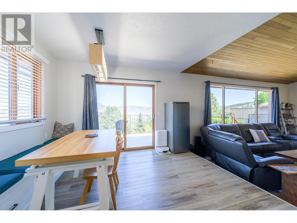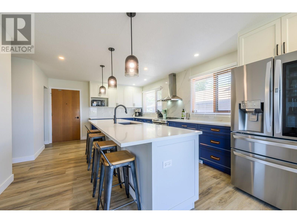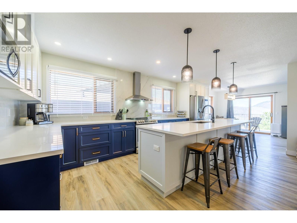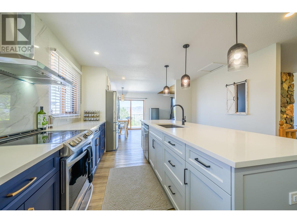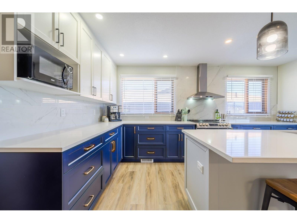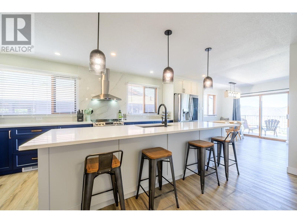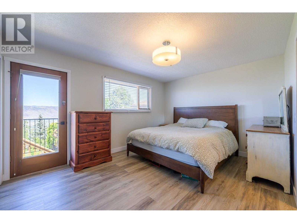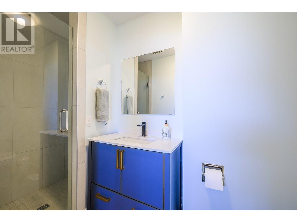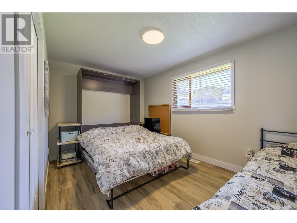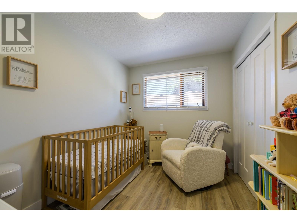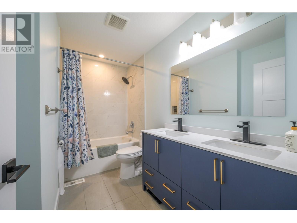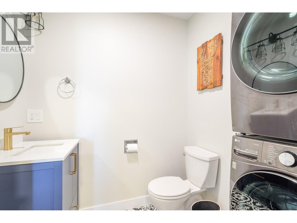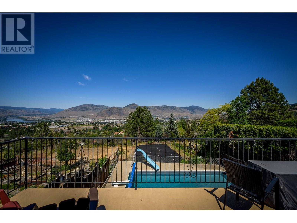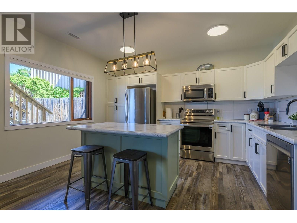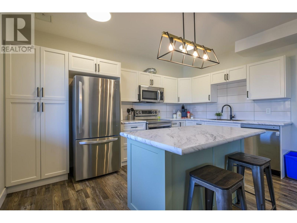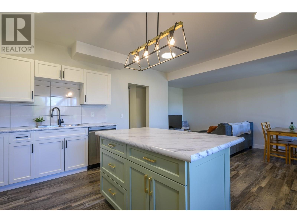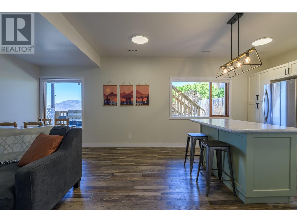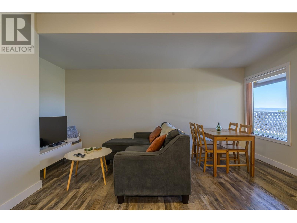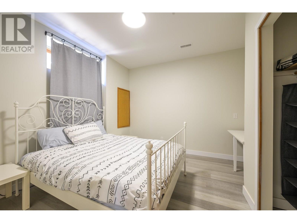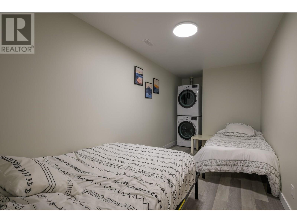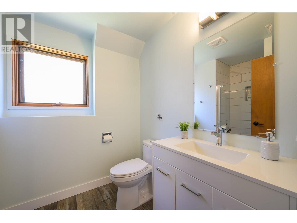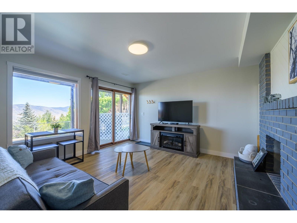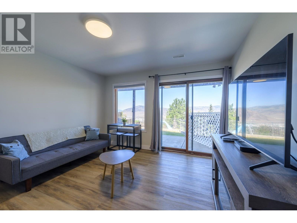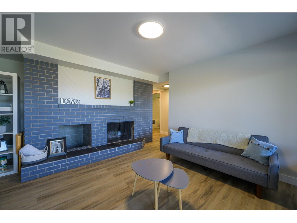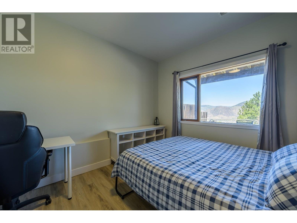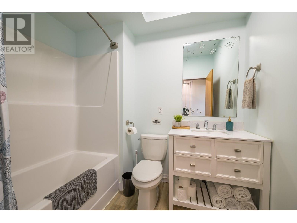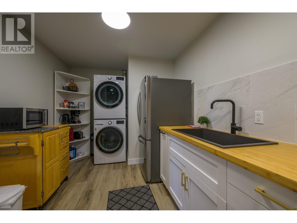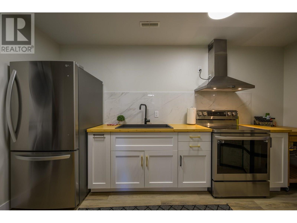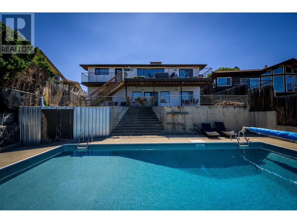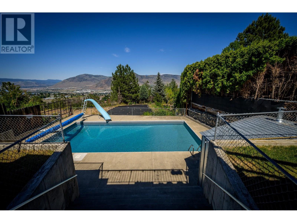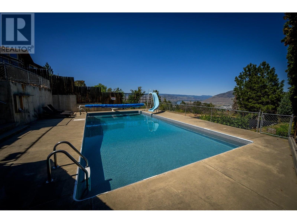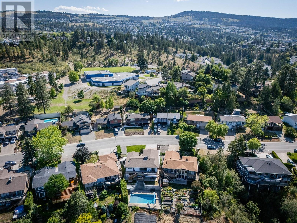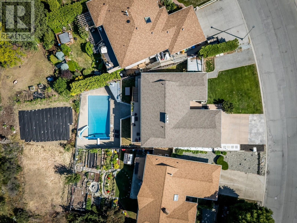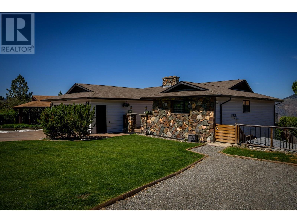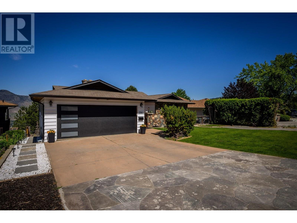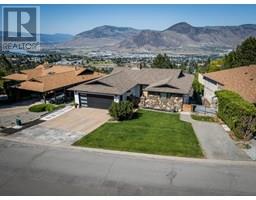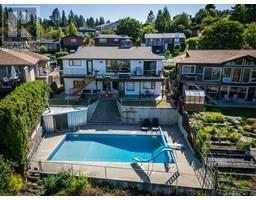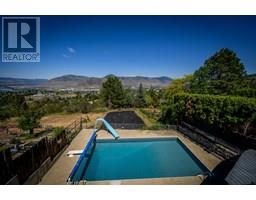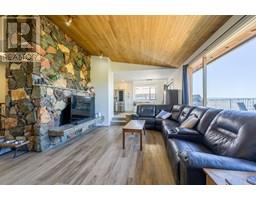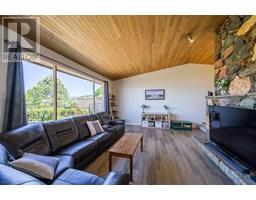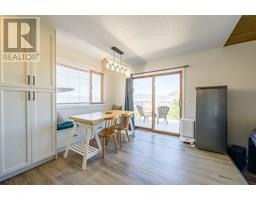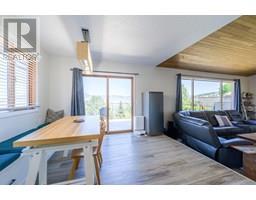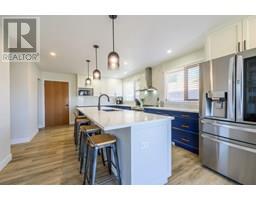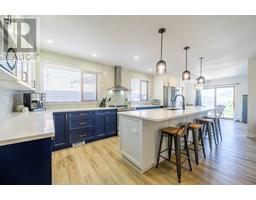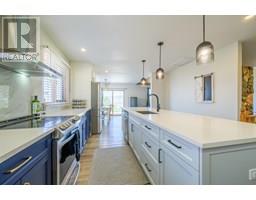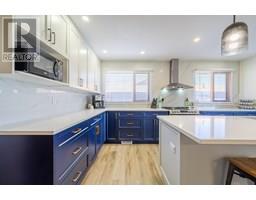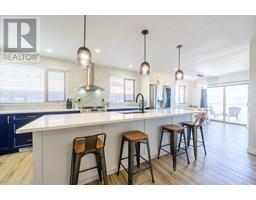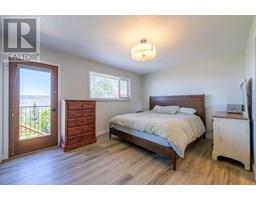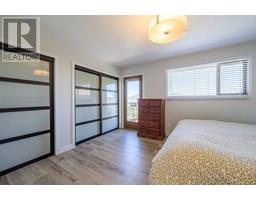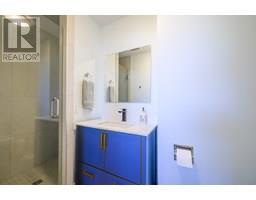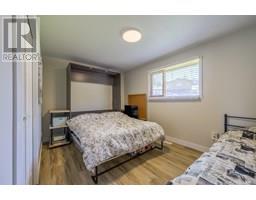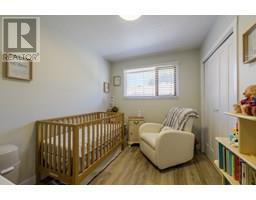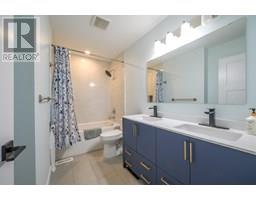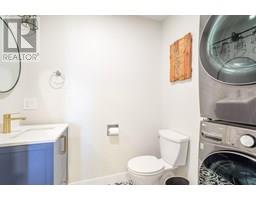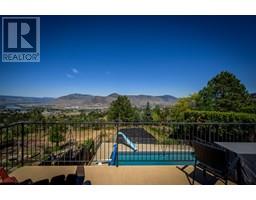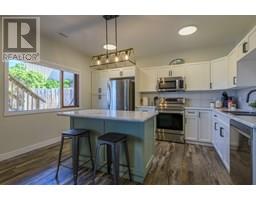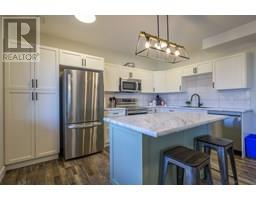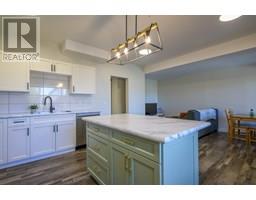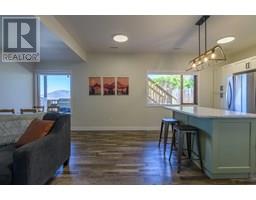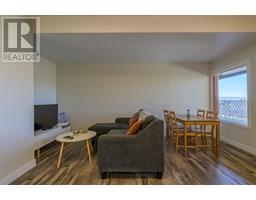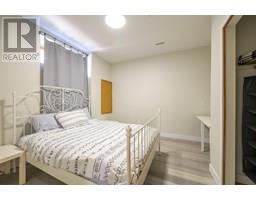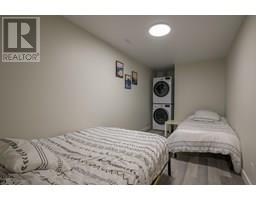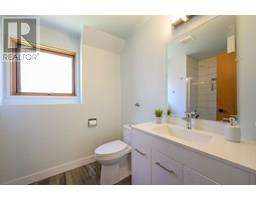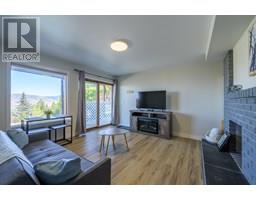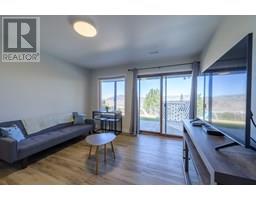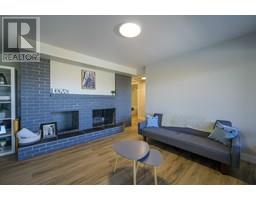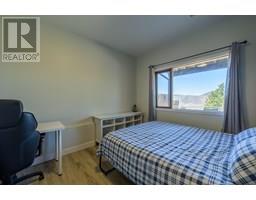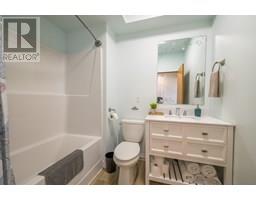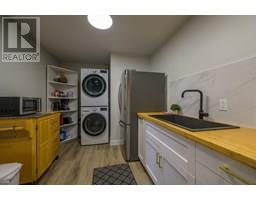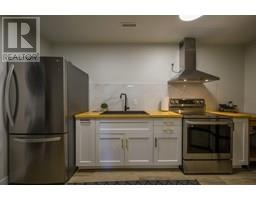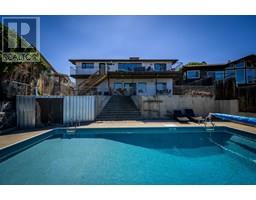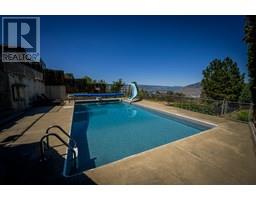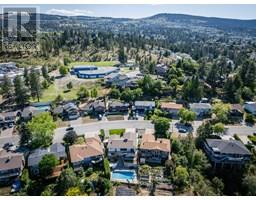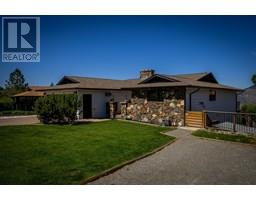356 Gleneagles Drive Kamloops, British Columbia V2E 1Z4
$1,295,000
This is the one you’ve been waiting for—an incredible opportunity in upper Sahali that offers breathtaking panoramic views, income-generating potential, and resort-style living right at home. Boasting a legal 1-bedroom + den basement suite currently being used as an AirBnB with the opportunity to generate $6,500 per month in potential rental income. This home is perfect for multi-generational families or investors. The main floor showcases a thoughtfully renovated layout with 3 spacious bedrooms, 3 updated bathrooms, and a gorgeous custom kitchen featuring quartz countertops and high-end finishes. Large windows invite natural light and capture sweeping views of the city skyline. On the lower level, in addition to the legal suite there is an additional space with a bedroom, bathroom, wet bar and exterior access providing additional options! Step outside to a private, sun-soaked backyard oasis complete with a sparkling in-ground pool. Recent updates include a new liner, skimmer, sand filter, pump, and heater improvements—just in time for summer enjoyment. The newly landscaped yard offers extra parking for tenants and guests, all while maintaining a clean, modern curb appeal. This home also features a double car garage, new garage door, two new furnaces and A/C units, modern flooring, fresh paint, and more—making it move-in ready from top to bottom. Ideally located close to schools, TRU, shopping, and transit. Book your private showing today! (id:27818)
Property Details
| MLS® Number | 10351468 |
| Property Type | Single Family |
| Neigbourhood | Sahali |
| Amenities Near By | Public Transit, Recreation, Schools, Shopping |
| Parking Space Total | 2 |
| Pool Type | Inground Pool |
| View Type | Mountain View |
Building
| Bathroom Total | 5 |
| Bedrooms Total | 6 |
| Architectural Style | Ranch |
| Basement Type | Full |
| Constructed Date | 1979 |
| Construction Style Attachment | Detached |
| Cooling Type | Central Air Conditioning |
| Exterior Finish | Stone, Wood Siding |
| Fireplace Fuel | Wood |
| Fireplace Present | Yes |
| Fireplace Type | Conventional |
| Flooring Type | Mixed Flooring |
| Half Bath Total | 1 |
| Heating Type | Forced Air, See Remarks |
| Roof Material | Asphalt Shingle |
| Roof Style | Unknown |
| Stories Total | 2 |
| Size Interior | 3378 Sqft |
| Type | House |
| Utility Water | Municipal Water |
Parking
| Attached Garage | 2 |
Land
| Acreage | No |
| Land Amenities | Public Transit, Recreation, Schools, Shopping |
| Sewer | Municipal Sewage System |
| Size Irregular | 0.18 |
| Size Total | 0.18 Ac|under 1 Acre |
| Size Total Text | 0.18 Ac|under 1 Acre |
| Zoning Type | Unknown |
Rooms
| Level | Type | Length | Width | Dimensions |
|---|---|---|---|---|
| Basement | Living Room | 10'0'' x 16'0'' | ||
| Basement | Kitchen | 10'0'' x 16'0'' | ||
| Basement | Bedroom | 9'0'' x 14'0'' | ||
| Basement | Bedroom | 11'0'' x 10'0'' | ||
| Basement | Bedroom | 14'0'' x 10'0'' | ||
| Basement | Living Room | 12'0'' x 14'0'' | ||
| Basement | Kitchen | 10'0'' x 11'0'' | ||
| Basement | 3pc Bathroom | Measurements not available | ||
| Basement | 4pc Bathroom | Measurements not available | ||
| Main Level | 3pc Bathroom | Measurements not available | ||
| Main Level | 5pc Bathroom | Measurements not available | ||
| Main Level | 2pc Bathroom | Measurements not available | ||
| Main Level | Primary Bedroom | 14'3'' x 11'2'' | ||
| Main Level | Bedroom | 10'4'' x 8'0'' | ||
| Main Level | Bedroom | 14'3'' x 9'3'' | ||
| Main Level | Living Room | 19'0'' x 14'9'' | ||
| Main Level | Dining Room | 11'0'' x 11'0'' | ||
| Main Level | Kitchen | 12'6'' x 18'0'' |
https://www.realtor.ca/real-estate/28448586/356-gleneagles-drive-kamloops-sahali
Interested?
Contact us for more information
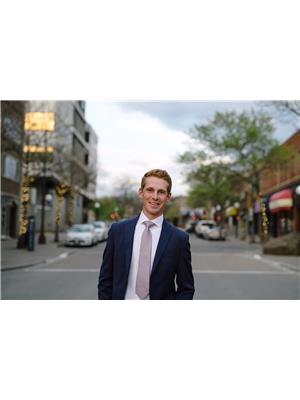
Quinn Pache
Personal Real Estate Corporation

322 Seymour Street
Kamloops, British Columbia V2C 2G2
(250) 374-3022
(250) 828-2866

Michael Latta
Personal Real Estate Corporation

322 Seymour Street
Kamloops, British Columbia V2C 2G2
(250) 374-3022
(250) 828-2866
