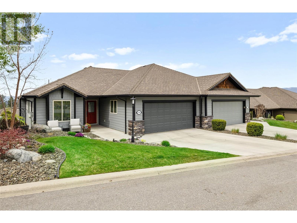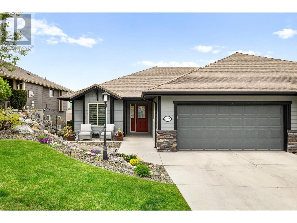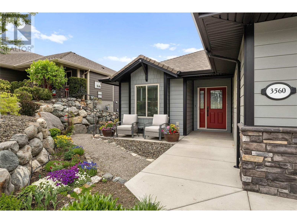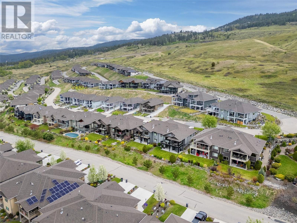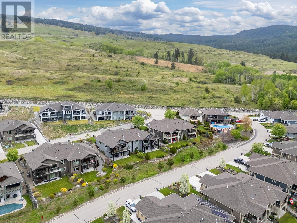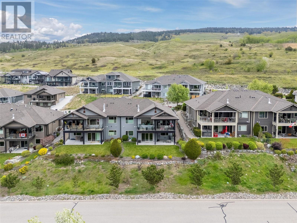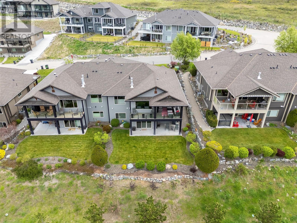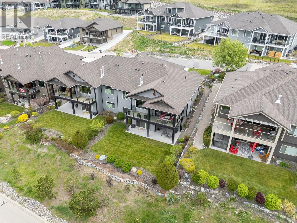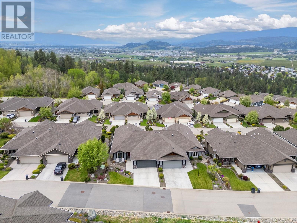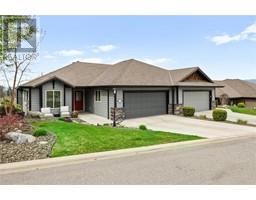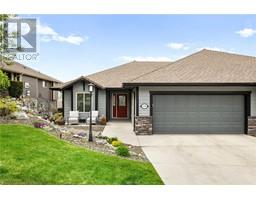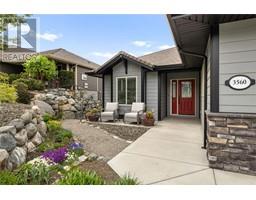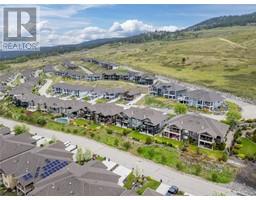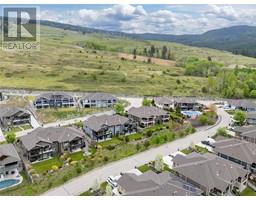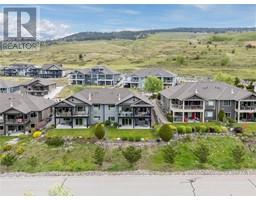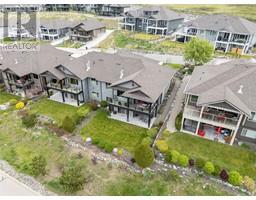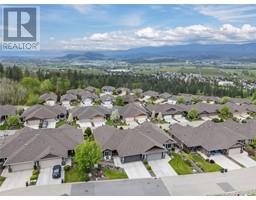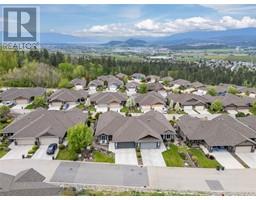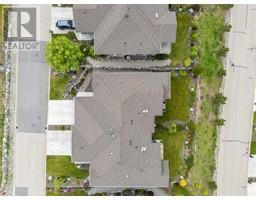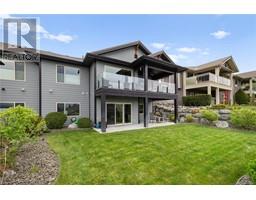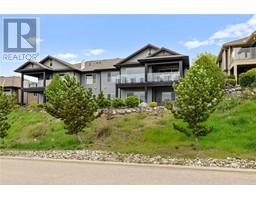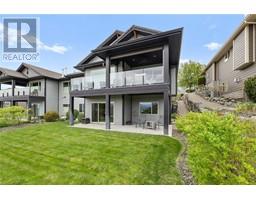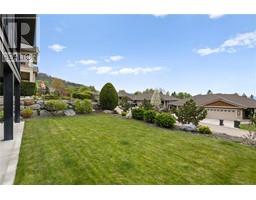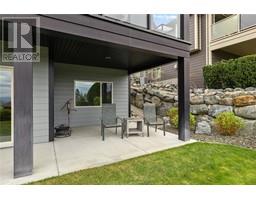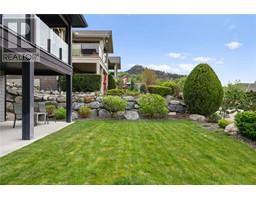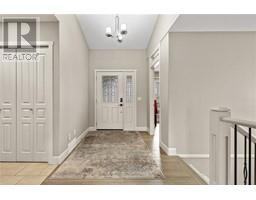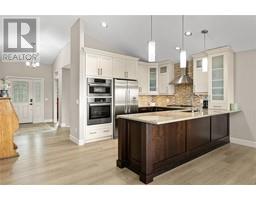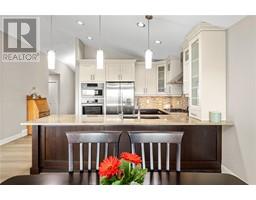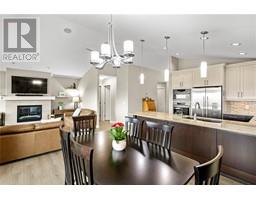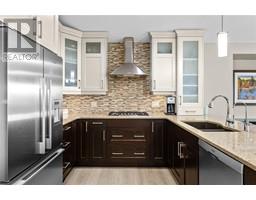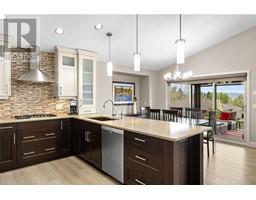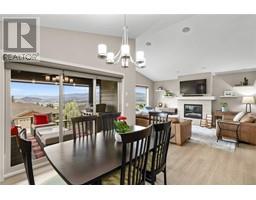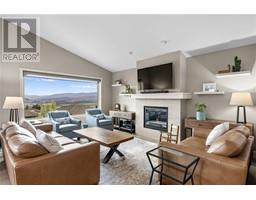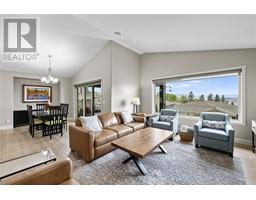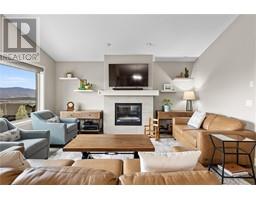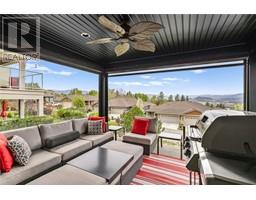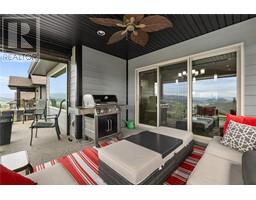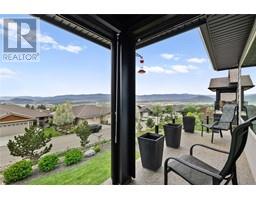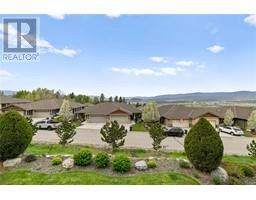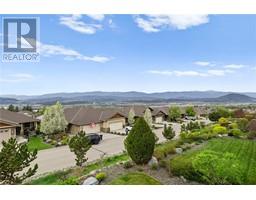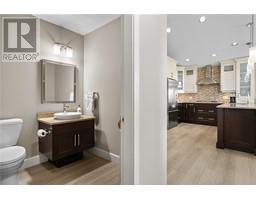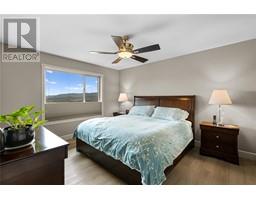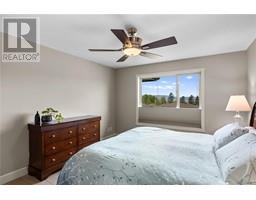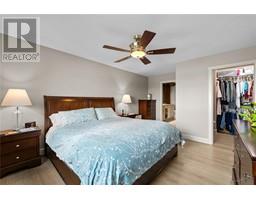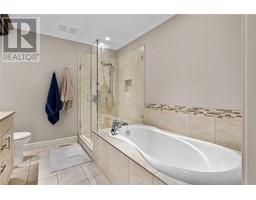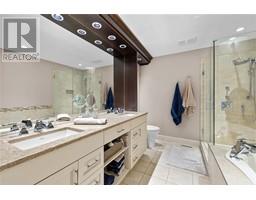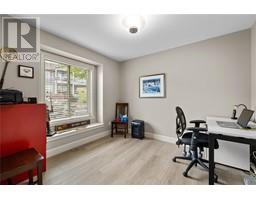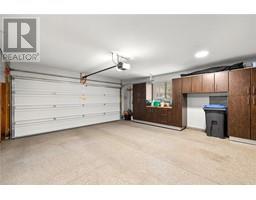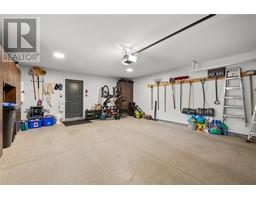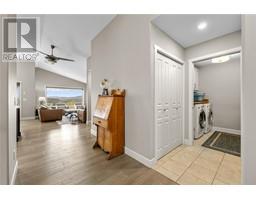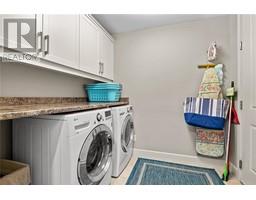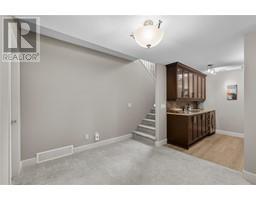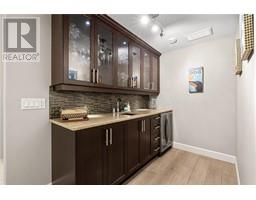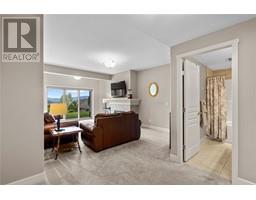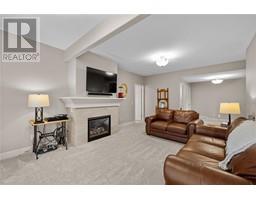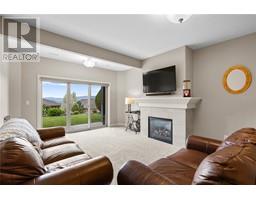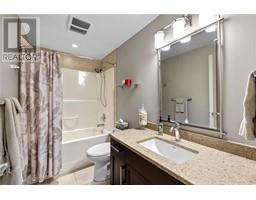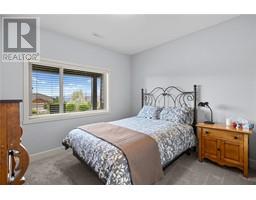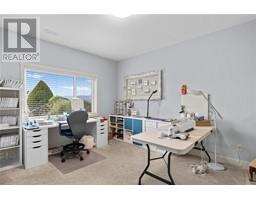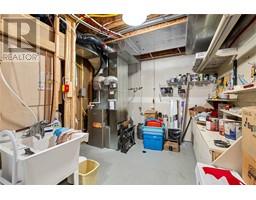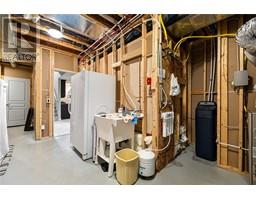3560 Riviera Drive Kelowna, British Columbia V1X 8E4
$949,000Maintenance,
$260.91 Monthly
Maintenance,
$260.91 MonthlyValley and mountain views in this 3 bedroom 3 bathroom walkout rancher in Sunset Ranch. This beautifully finished home offers the perfect blend of comfort and elegance. The main level features a sleek kitchen with stainless steel appliances, Cambria countertops, and opens to a bright living space that flows onto a covered deck, ideal for soaking in the scenery. The primary ensuite is a true retreat with a dual vanity, soaker tub, stand-up shower, and heated floors. Downstairs, enjoy a spacious walkout basement complete with a wet bar, perfect for entertaining. The double garage is polished with epoxy floors and built-in cabinetry for ultimate organization. Strata fee covers all lawn care, and building envelope including roof, windows, siding, and decking. (id:27818)
Property Details
| MLS® Number | 10345738 |
| Property Type | Single Family |
| Neigbourhood | Ellison |
| Community Name | Sunset Ranch |
| Parking Space Total | 4 |
Building
| Bathroom Total | 3 |
| Bedrooms Total | 3 |
| Architectural Style | Ranch |
| Constructed Date | 2012 |
| Construction Style Attachment | Semi-detached |
| Cooling Type | Central Air Conditioning |
| Half Bath Total | 1 |
| Heating Type | Forced Air, See Remarks |
| Stories Total | 2 |
| Size Interior | 2214 Sqft |
| Type | Duplex |
| Utility Water | Municipal Water |
Parking
| Attached Garage | 2 |
Land
| Acreage | No |
| Sewer | Municipal Sewage System |
| Size Total Text | Under 1 Acre |
| Zoning Type | Unknown |
Rooms
| Level | Type | Length | Width | Dimensions |
|---|---|---|---|---|
| Basement | Workshop | 9' x 10' | ||
| Basement | Full Bathroom | Measurements not available | ||
| Basement | Family Room | 13'0'' x 20'0'' | ||
| Basement | Bedroom | 11'8'' x 11'0'' | ||
| Basement | Bedroom | 11'0'' x 14'0'' | ||
| Main Level | Laundry Room | 6'8'' x 8'0'' | ||
| Main Level | Partial Bathroom | Measurements not available | ||
| Main Level | Full Ensuite Bathroom | Measurements not available | ||
| Main Level | Primary Bedroom | 11'10'' x 17'10'' | ||
| Main Level | Den | 10'0'' x 10'3'' | ||
| Main Level | Living Room | 13'1'' x 16'2'' | ||
| Main Level | Dining Room | 10'8'' x 12'0'' | ||
| Main Level | Kitchen | 9'3'' x 11'0'' |
https://www.realtor.ca/real-estate/28237960/3560-riviera-drive-kelowna-ellison
Interested?
Contact us for more information

Mark Jontz
www.markjontz.com/
https://www.facebook.com/BeckyLapierreRealtorRoyalLePageKelo

#1 - 1890 Cooper Road
Kelowna, British Columbia V1Y 8B7
(250) 860-1100
(250) 860-0595
https://royallepagekelowna.com/
