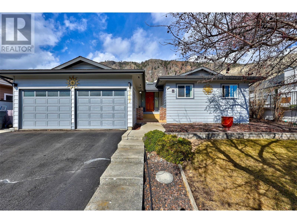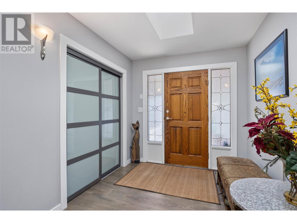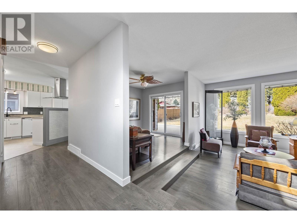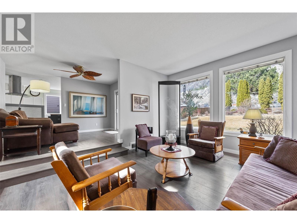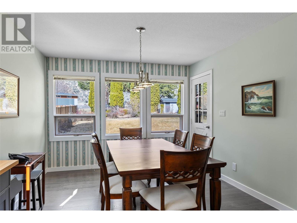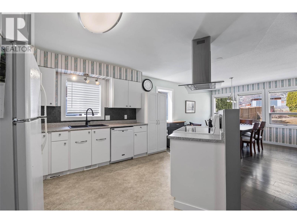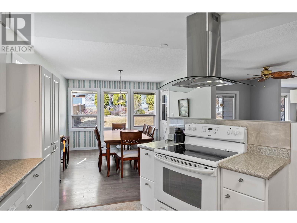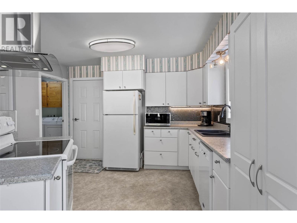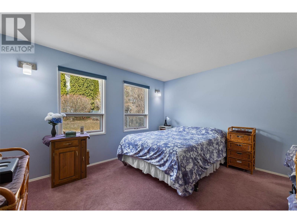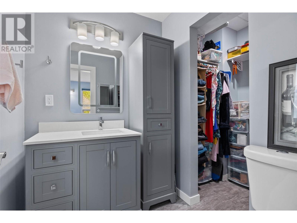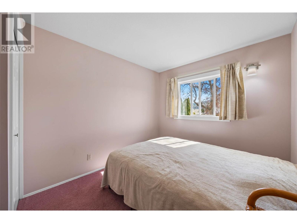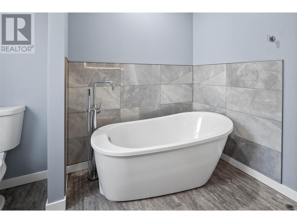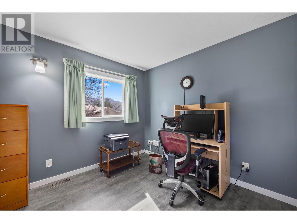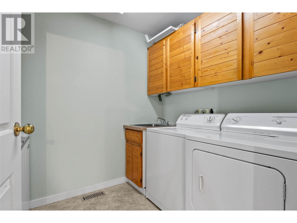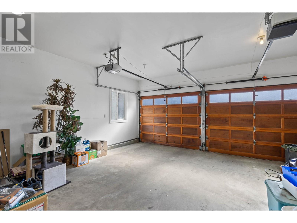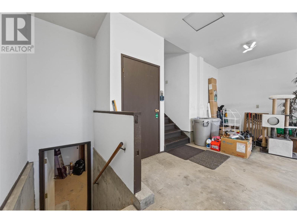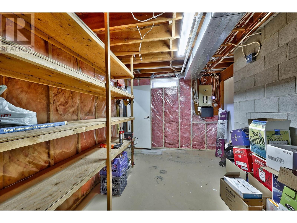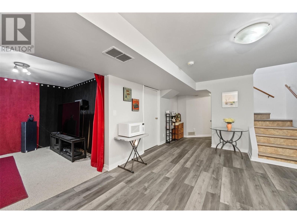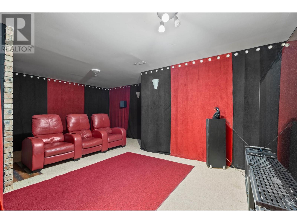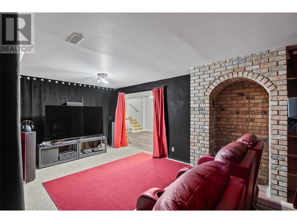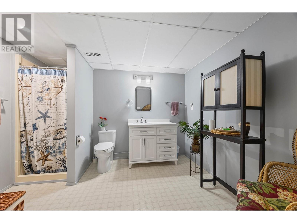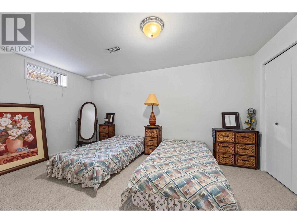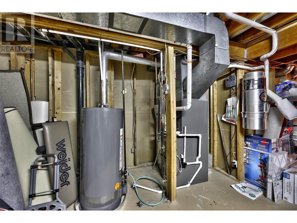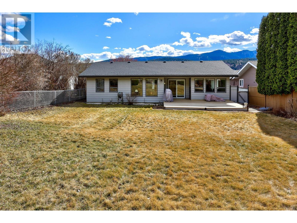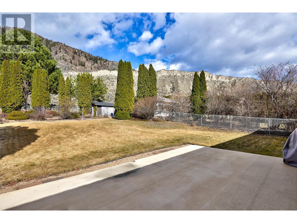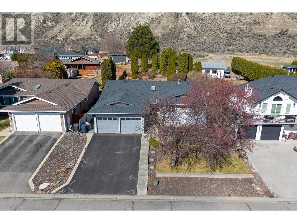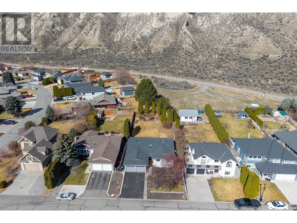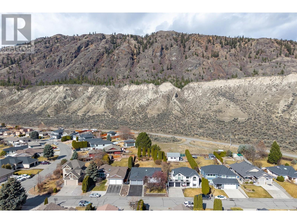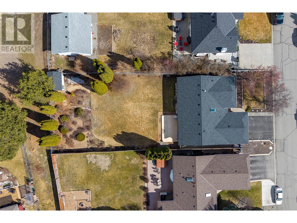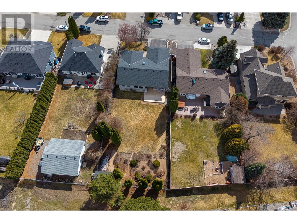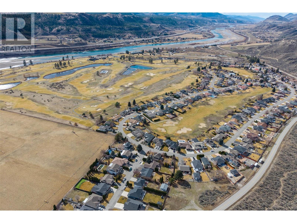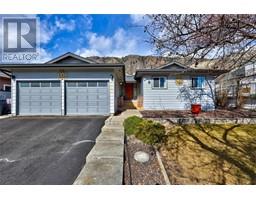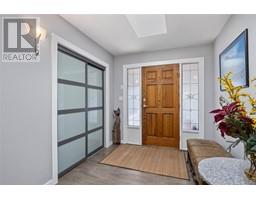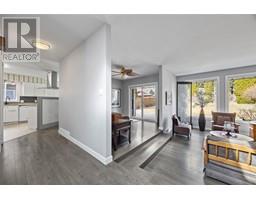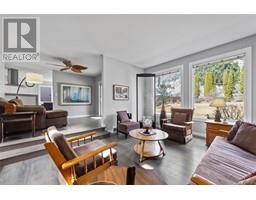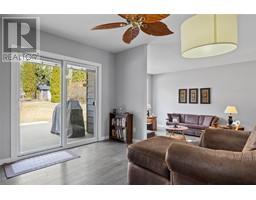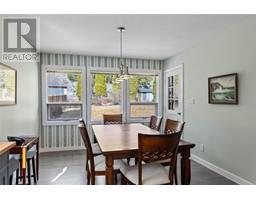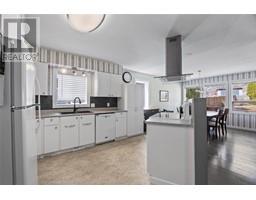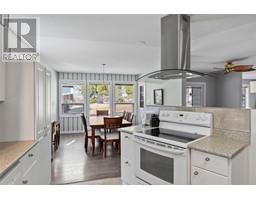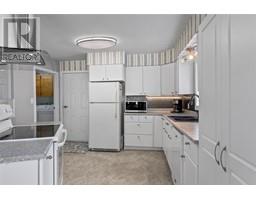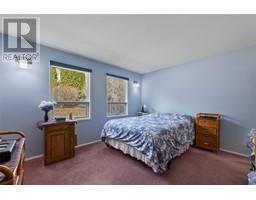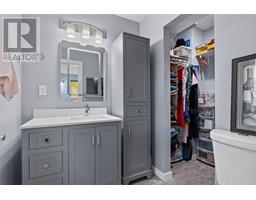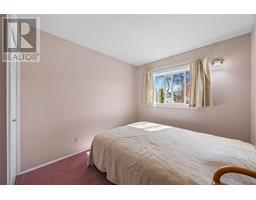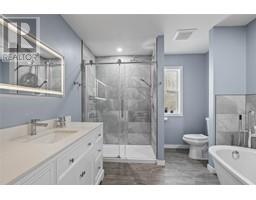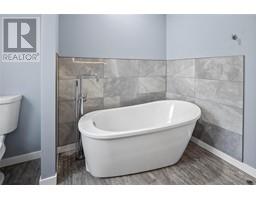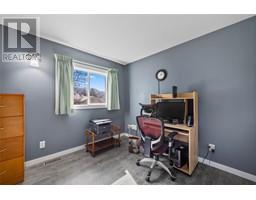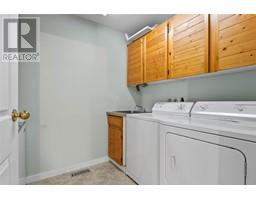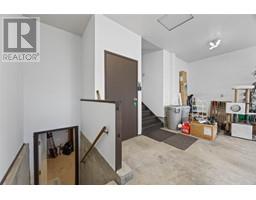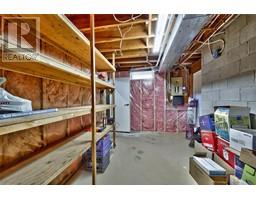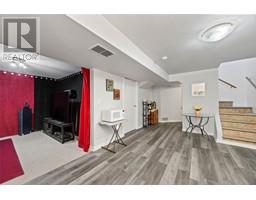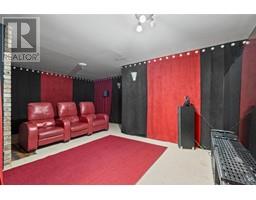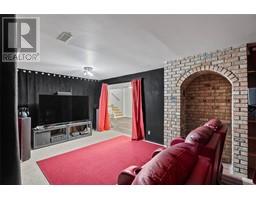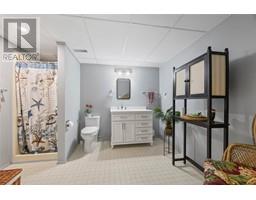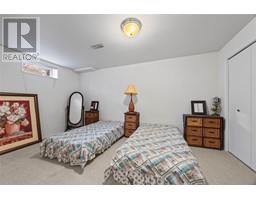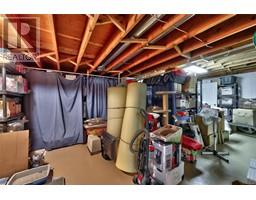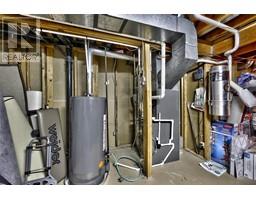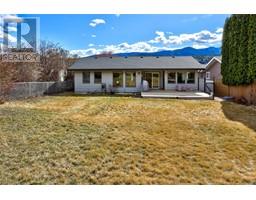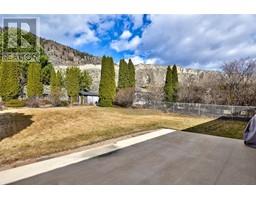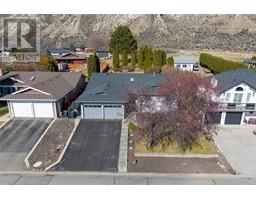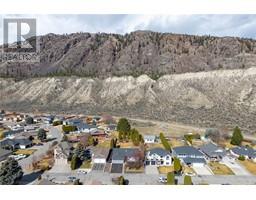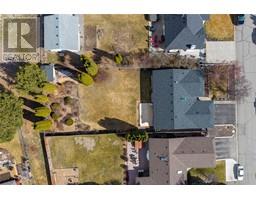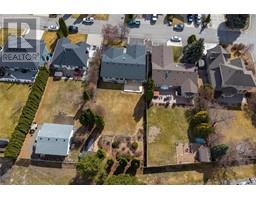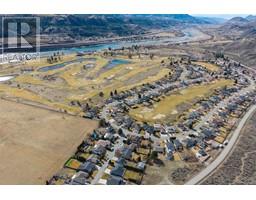3567 Kananaskis Road Kamloops, British Columbia V2H 1S1
$799,900Maintenance,
$275 Monthly
Maintenance,
$275 MonthlyDiscover your dream home at Rivershore Golf, just 20 minutes from downtown Kamloops! This well-maintained rancher features 4 spacious bedrooms and 3 bathrooms, including a convenient 2-piece ensuite in the master. Enjoy a cozy atmosphere in the open living room, perfect for relaxing with family and friends. Large windows fill the home with natural light, and an open front entrance with a skylight adds warmth to the vibe. The well equipped kitchen even has a garburator! Step outside to your private backyard, ideal for gatherings while enjoying scenic views. This home also includes a double car garage making perfect storage for your golf cart in this cart friendly community. Rivershore is home to it's own fire department helping to give you a great discount on your home insurance. Don't miss out on this fantastic opportunity. Schedule your private showing today! (id:27818)
Property Details
| MLS® Number | 10340059 |
| Property Type | Single Family |
| Neigbourhood | South Thompson Valley |
| Community Name | Rivershore Estates |
| Community Features | Pets Allowed |
| Parking Space Total | 2 |
Building
| Bathroom Total | 3 |
| Bedrooms Total | 4 |
| Architectural Style | Ranch |
| Constructed Date | 1983 |
| Construction Style Attachment | Detached |
| Cooling Type | Central Air Conditioning |
| Half Bath Total | 1 |
| Heating Type | Forced Air, See Remarks |
| Stories Total | 2 |
| Size Interior | 2664 Sqft |
| Type | House |
| Utility Water | Community Water User's Utility |
Parking
| Attached Garage | 2 |
Land
| Acreage | No |
| Sewer | Municipal Sewage System |
| Size Irregular | 0.23 |
| Size Total | 0.23 Ac|under 1 Acre |
| Size Total Text | 0.23 Ac|under 1 Acre |
| Zoning Type | Unknown |
Rooms
| Level | Type | Length | Width | Dimensions |
|---|---|---|---|---|
| Basement | Storage | 13'5'' x 9'3'' | ||
| Basement | Living Room | 19'9'' x 12'6'' | ||
| Basement | Media | 21'9'' x 15'9'' | ||
| Basement | 3pc Bathroom | Measurements not available | ||
| Basement | Bedroom | 15'8'' x 10'8'' | ||
| Main Level | 2pc Ensuite Bath | Measurements not available | ||
| Main Level | 4pc Bathroom | Measurements not available | ||
| Main Level | Laundry Room | 7'4'' x 7'11'' | ||
| Main Level | Living Room | 9'10'' x 11'9'' | ||
| Main Level | Kitchen | 11'11'' x 14'2'' | ||
| Main Level | Dining Room | 11'1'' x 11'1'' | ||
| Main Level | Living Room | 12'1'' x 15'9'' | ||
| Main Level | Bedroom | 9'10'' x 8'11'' | ||
| Main Level | Bedroom | 9'9'' x 12'9'' | ||
| Main Level | Primary Bedroom | 13'1'' x 15'9'' |
https://www.realtor.ca/real-estate/28059981/3567-kananaskis-road-kamloops-south-thompson-valley
Interested?
Contact us for more information

Kadin Rainville

109 Victoria Street
Kamloops, British Columbia V2C 1Z4
(778) 471-1498
(778) 471-1793

Linden Marshall

109 Victoria Street
Kamloops, British Columbia V2C 1Z4
(778) 471-1498
(778) 471-1793
