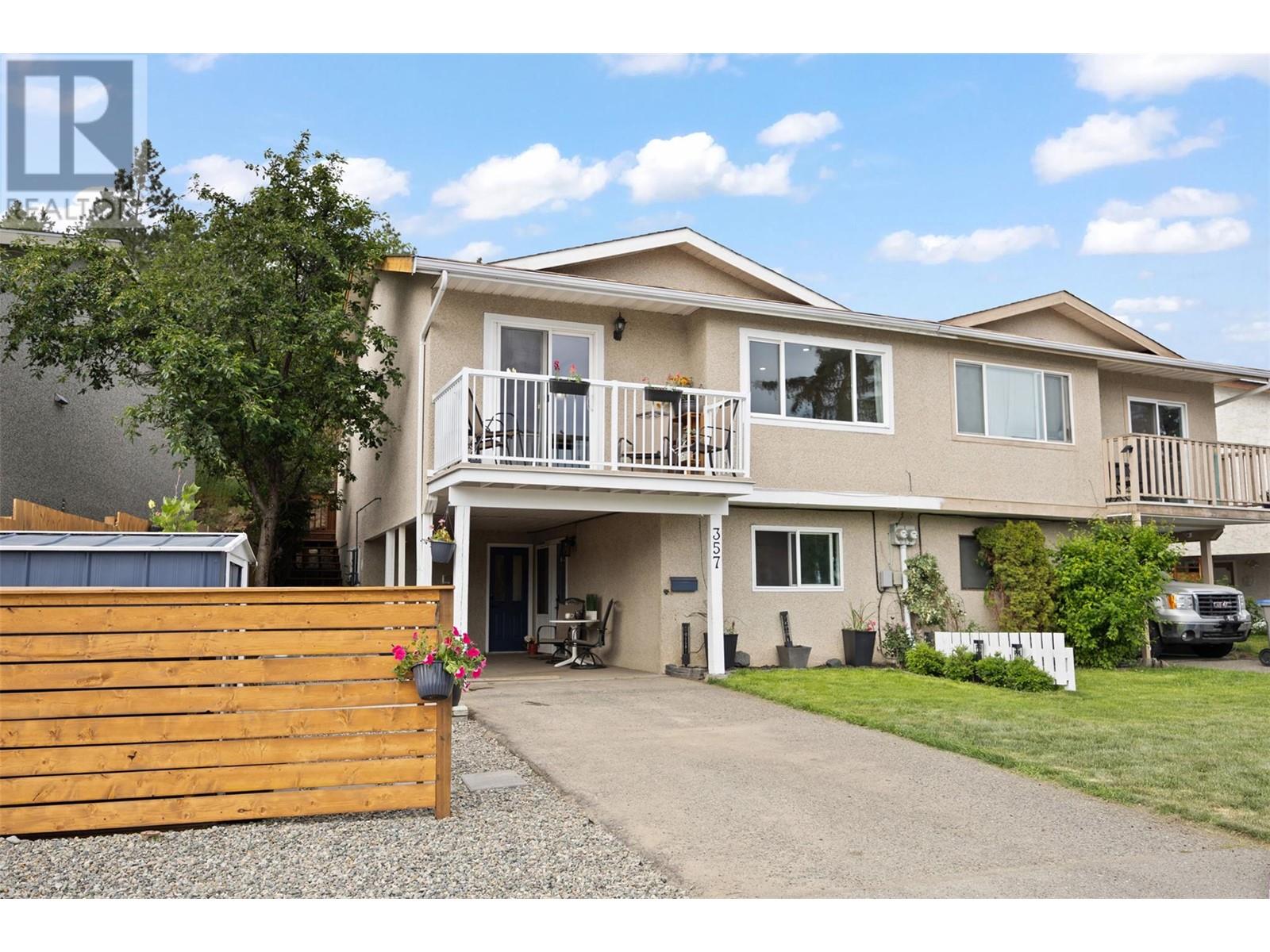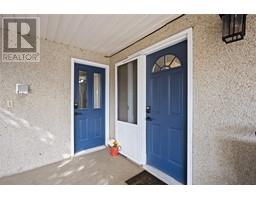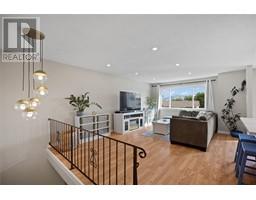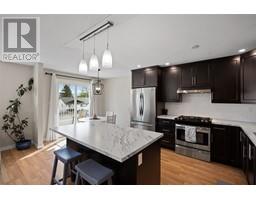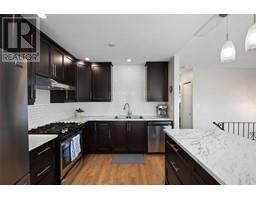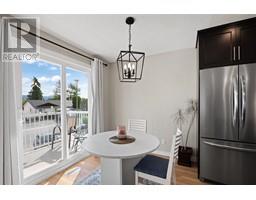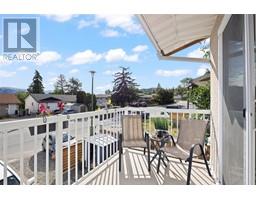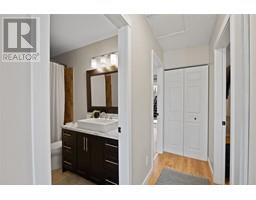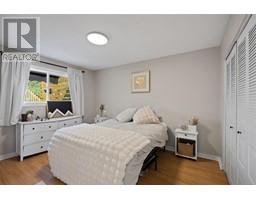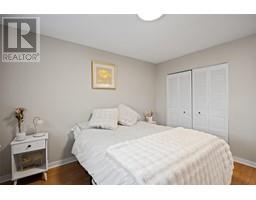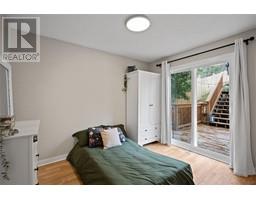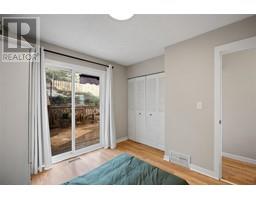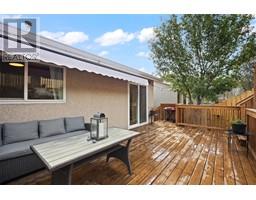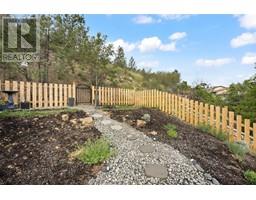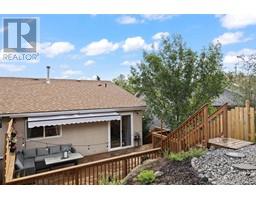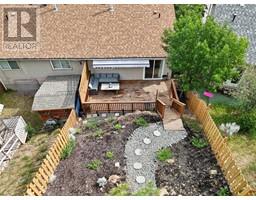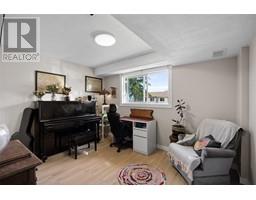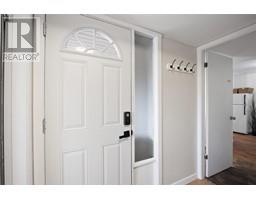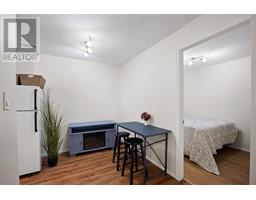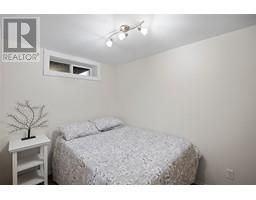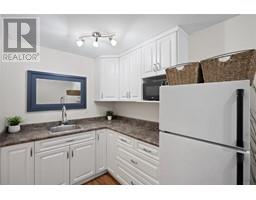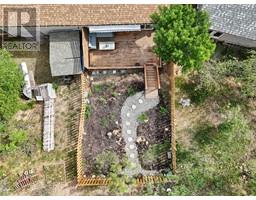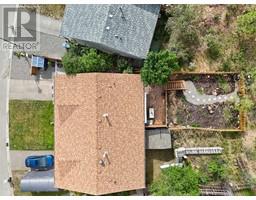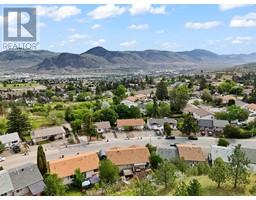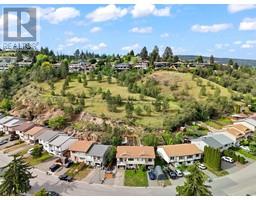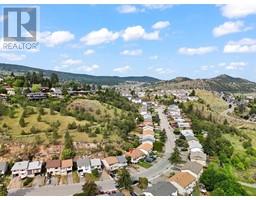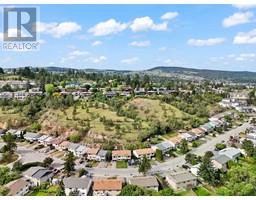357 Waddington Drive Kamloops, British Columbia V2E 1S3
$569,900
Discover the perfect blend of comfort, convenience, and outdoor living in this beautifully maintained 4-bedroom, 2-bath home, ideally located in the highly sought-after heart of Sahali. The property boasts abundant outdoor space, including a spacious back deck—perfect for summer barbecues—and a fully fenced backyard that backs onto peaceful greenspace, offering plenty of privacy. Start your day with coffee on the charming front patio or relax on the inviting front deck. Inside, you’ll find a recently updated kitchen with newer appliances including a gas range. New roof installed in 2022, ensuring peace of mind for years to come. The versatile in-law suite provides flexible living options, ideal for extended family, guests, or potential rental income. Centrally positioned, you’re just minutes from the university, shopping, recreation, and all the amenities Sahali has to offer. This well-cared-for home comes with no strata fees, giving you the freedom to truly make it your own. Don’t miss the opportunity to own this exceptional and affordable property in one of Kamloops’ most desirable neighborhoods! Call me today to book your private showing. (id:27818)
Property Details
| MLS® Number | 10350292 |
| Property Type | Single Family |
| Neigbourhood | Sahali |
| Amenities Near By | Park, Recreation, Schools, Shopping |
| Parking Space Total | 3 |
Building
| Bathroom Total | 2 |
| Bedrooms Total | 4 |
| Appliances | Range, Refrigerator, Dishwasher, Washer & Dryer |
| Basement Type | Full |
| Constructed Date | 1976 |
| Cooling Type | Window Air Conditioner |
| Exterior Finish | Stucco |
| Flooring Type | Ceramic Tile, Laminate, Vinyl |
| Heating Type | Forced Air, See Remarks |
| Roof Material | Asphalt Shingle |
| Roof Style | Unknown |
| Stories Total | 2 |
| Size Interior | 1475 Sqft |
| Type | Duplex |
| Utility Water | Municipal Water |
Land
| Acreage | No |
| Land Amenities | Park, Recreation, Schools, Shopping |
| Landscape Features | Landscaped |
| Sewer | Municipal Sewage System |
| Size Irregular | 0.08 |
| Size Total | 0.08 Ac|under 1 Acre |
| Size Total Text | 0.08 Ac|under 1 Acre |
| Zoning Type | Unknown |
Rooms
| Level | Type | Length | Width | Dimensions |
|---|---|---|---|---|
| Second Level | 4pc Bathroom | 5'2'' x 9'1'' | ||
| Second Level | Dining Room | 7'10'' x 9'5'' | ||
| Second Level | Bedroom | 11'1'' x 10' | ||
| Second Level | Primary Bedroom | 12'8'' x 10'6'' | ||
| Second Level | Kitchen | 10'8'' x 9'5'' | ||
| Second Level | Living Room | 22'3'' x 13'10'' | ||
| Lower Level | 3pc Bathroom | Measurements not available | ||
| Lower Level | Bedroom | 14'10'' x 7'9'' | ||
| Lower Level | Bedroom | 12'11'' x 12'8'' |
https://www.realtor.ca/real-estate/28400684/357-waddington-drive-kamloops-sahali
Interested?
Contact us for more information

Jillian Mckinnon
107-1664 Richter St
Kelowna, British Columbia V1Y 8N3
(604) 492-5000
(604) 608-3888
www.stonehausrealty.ca/
