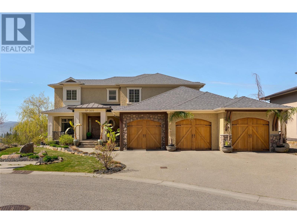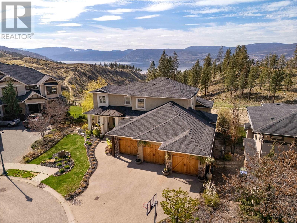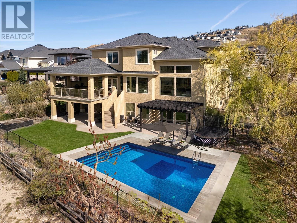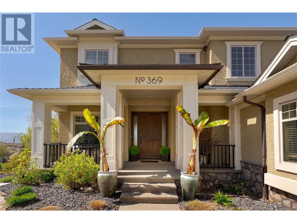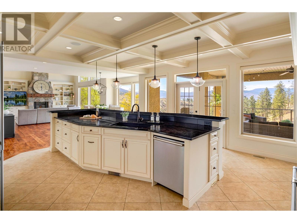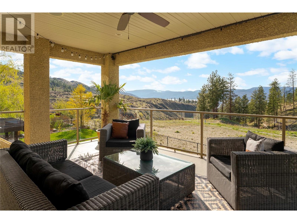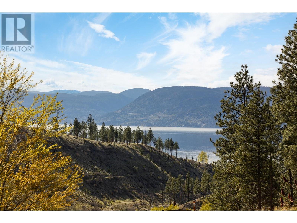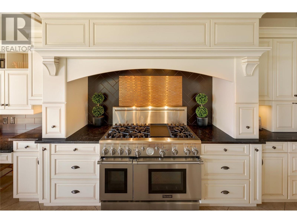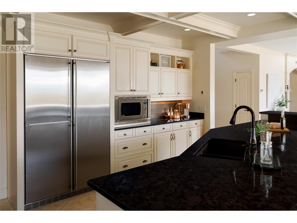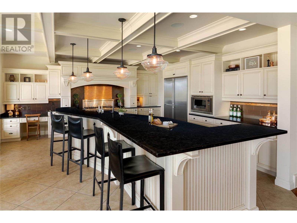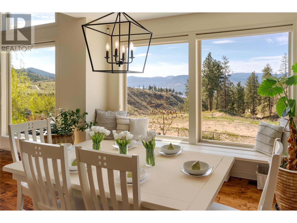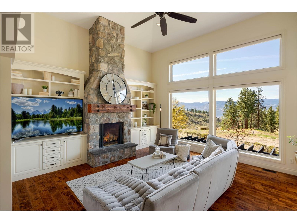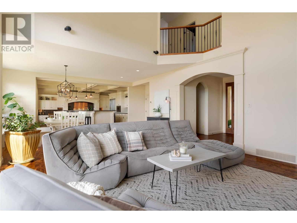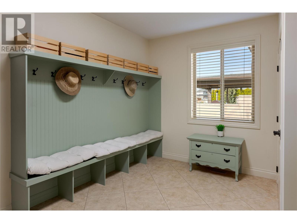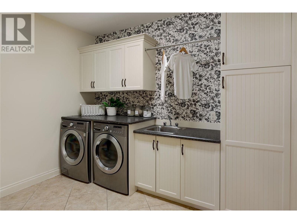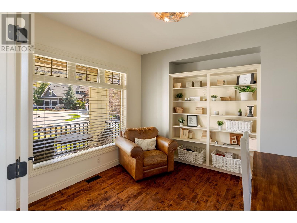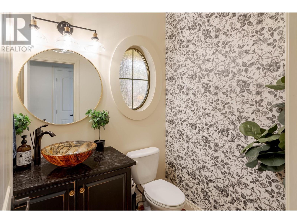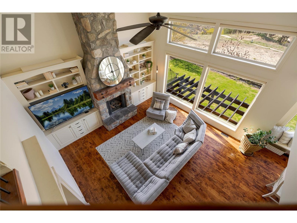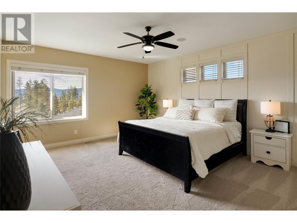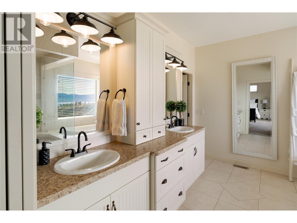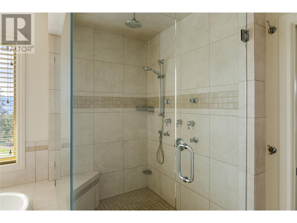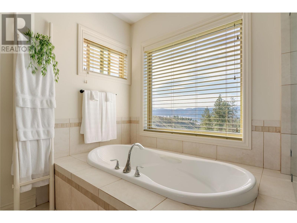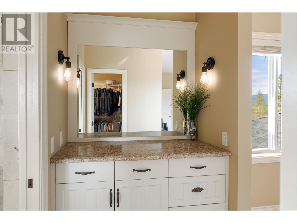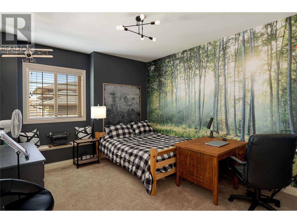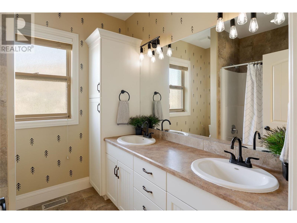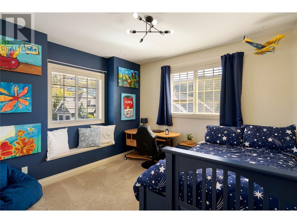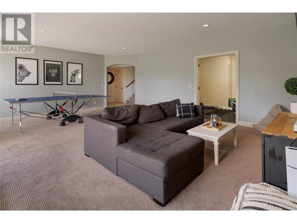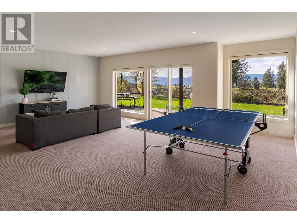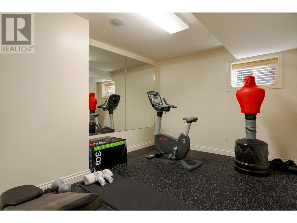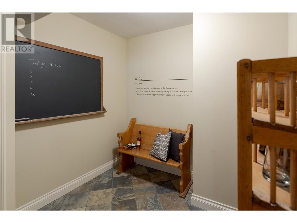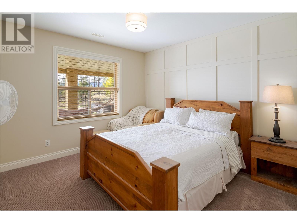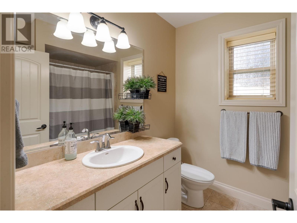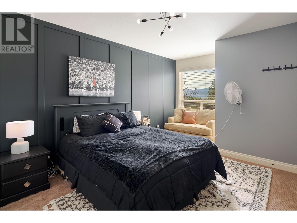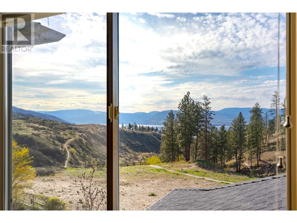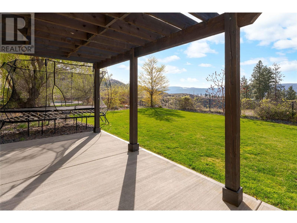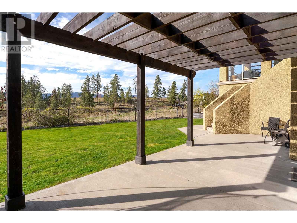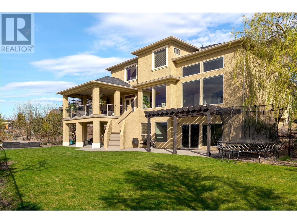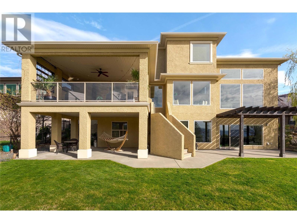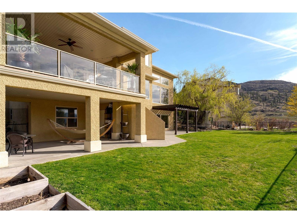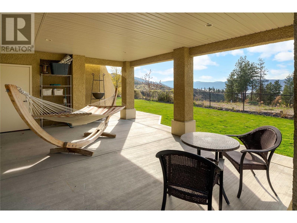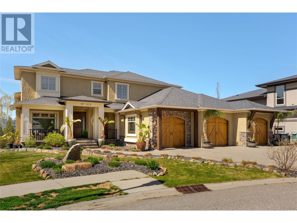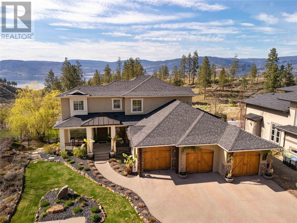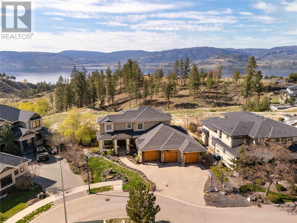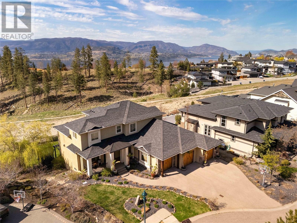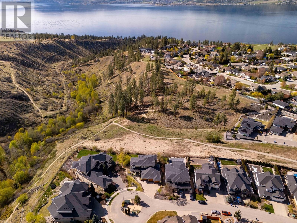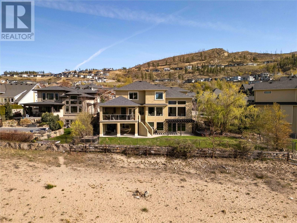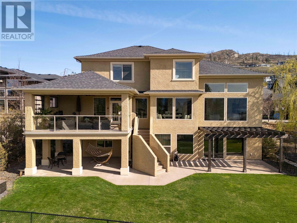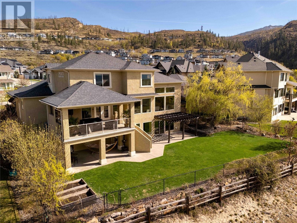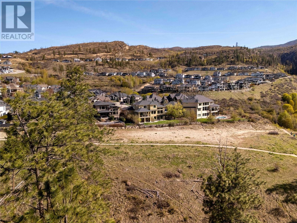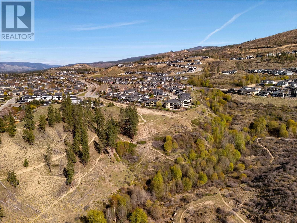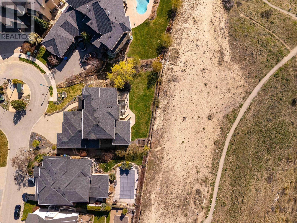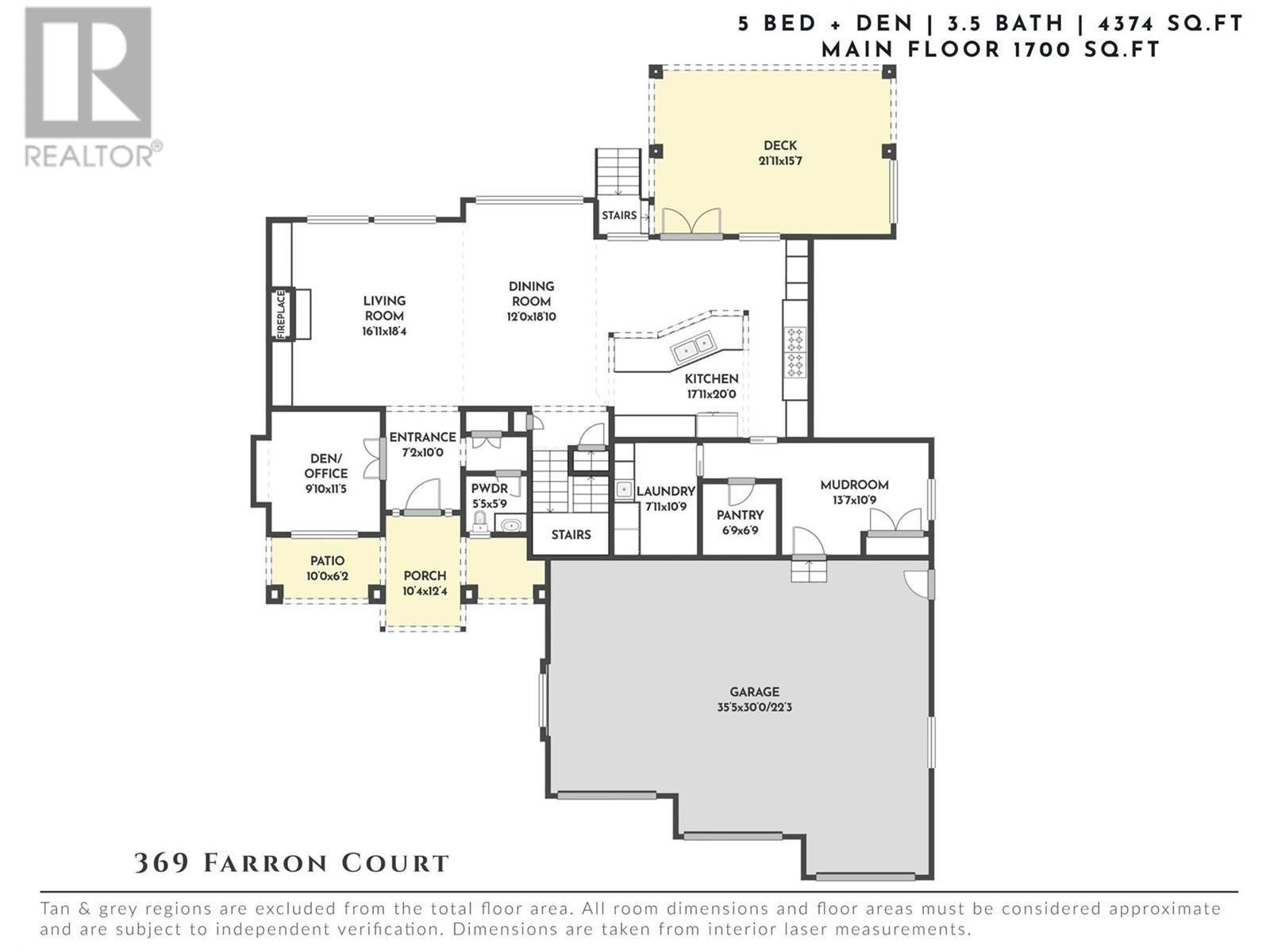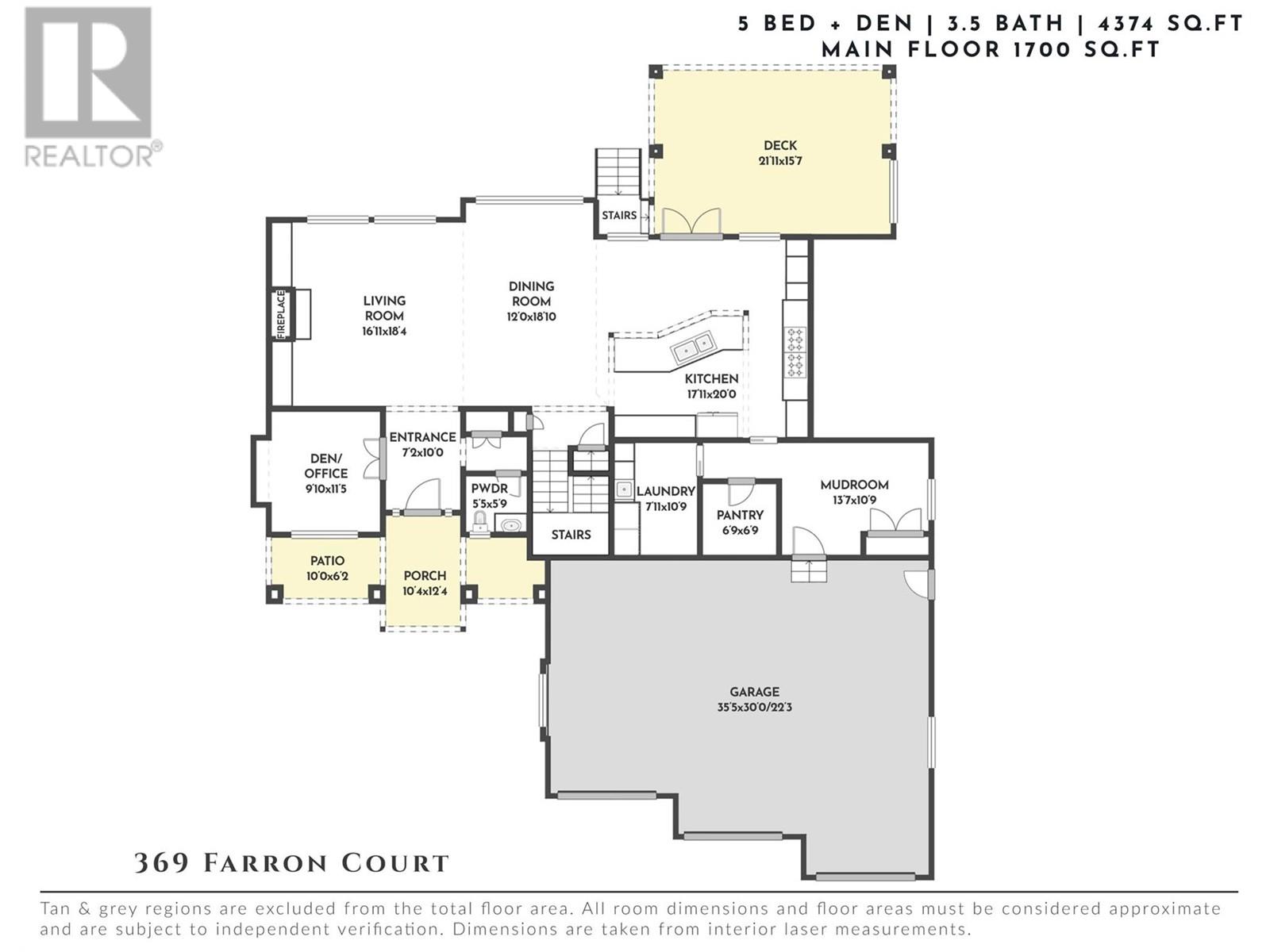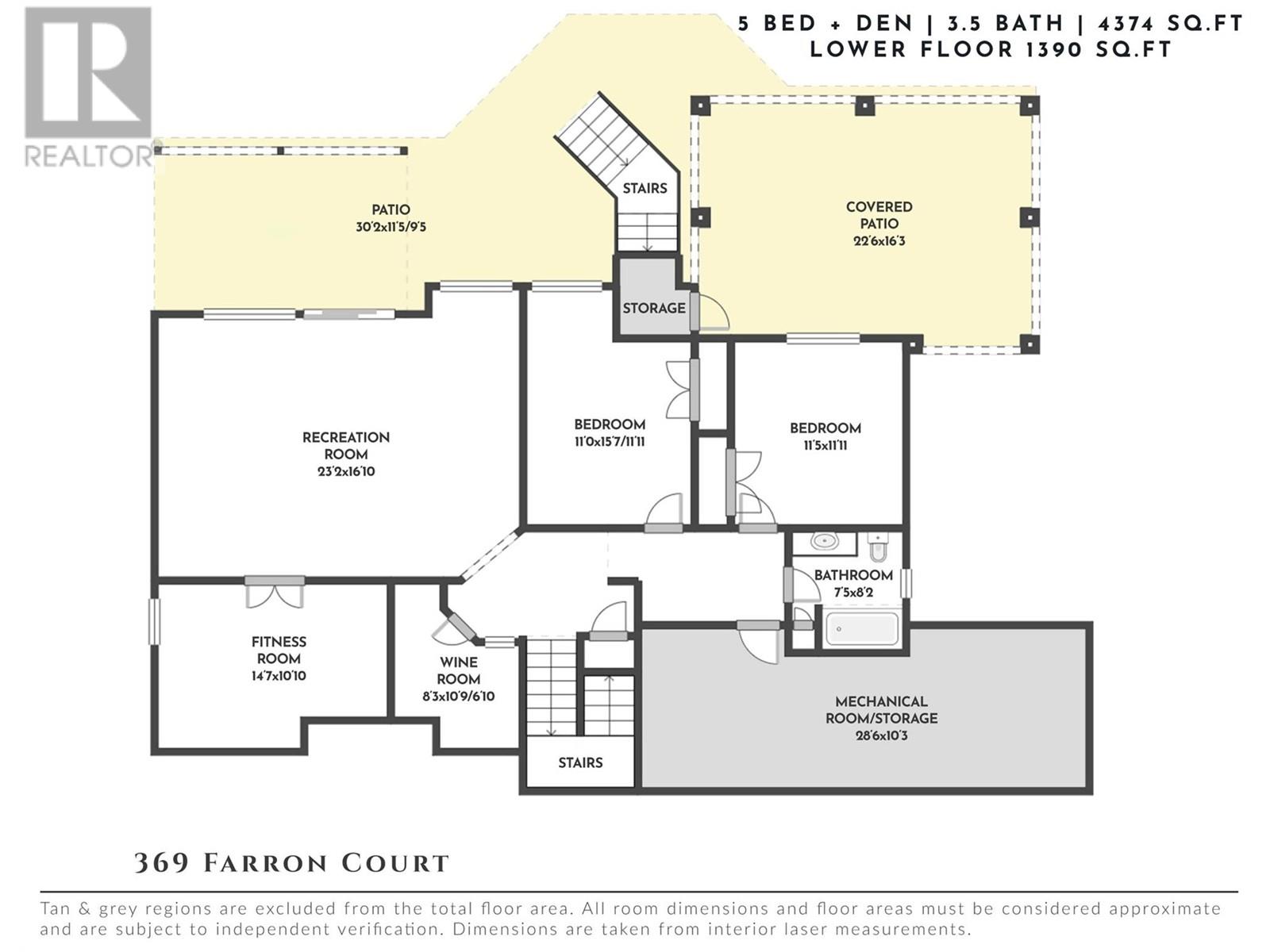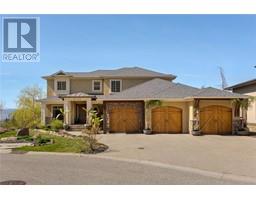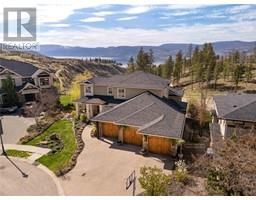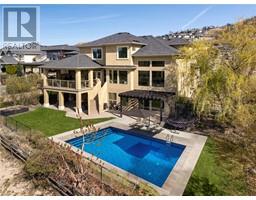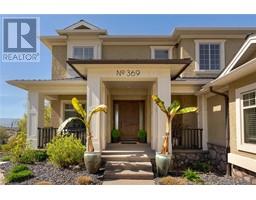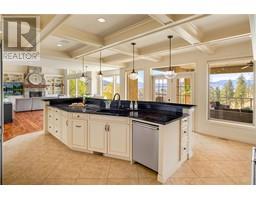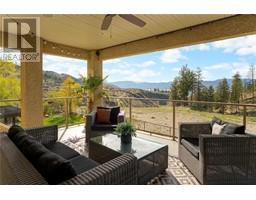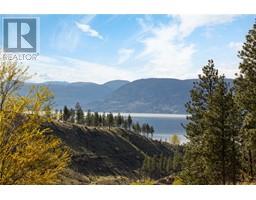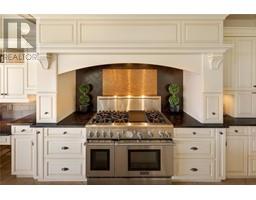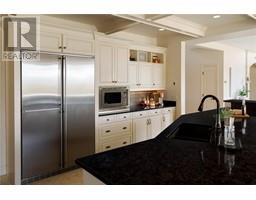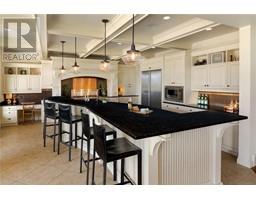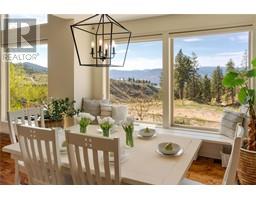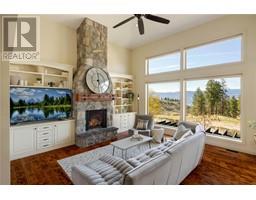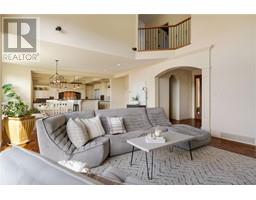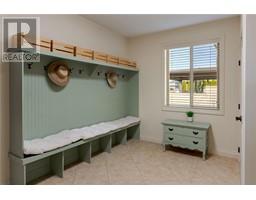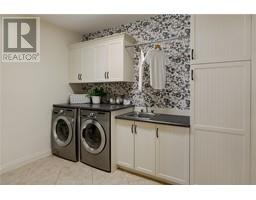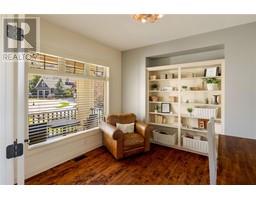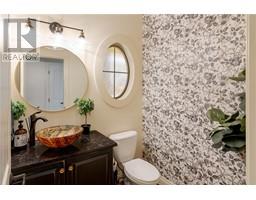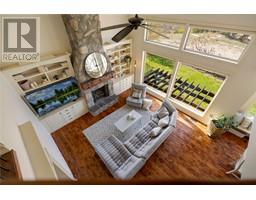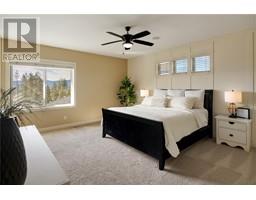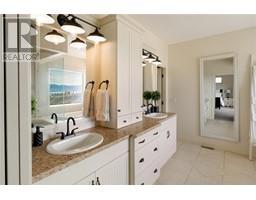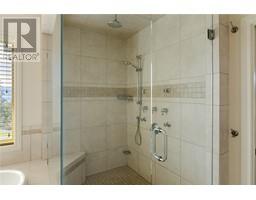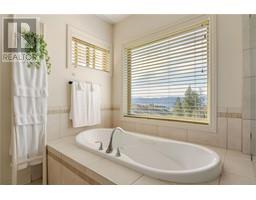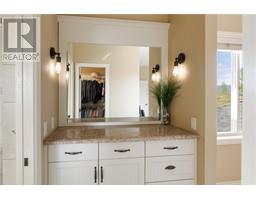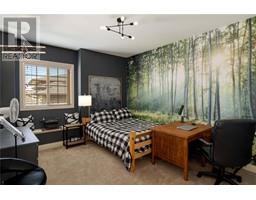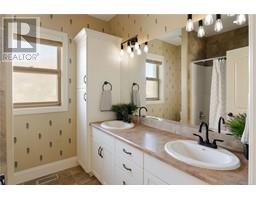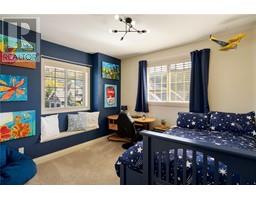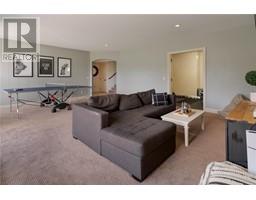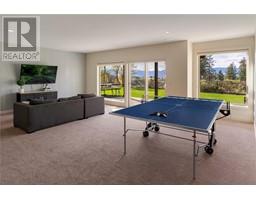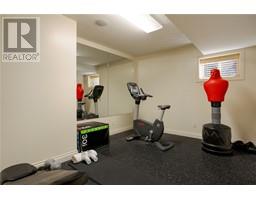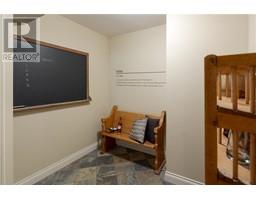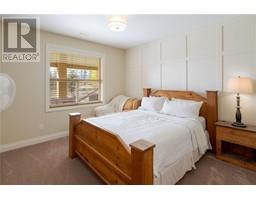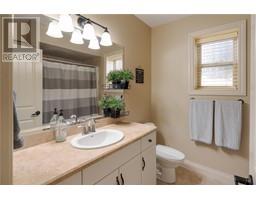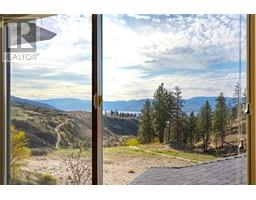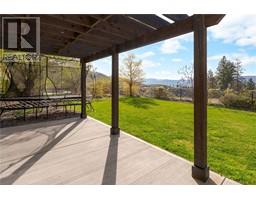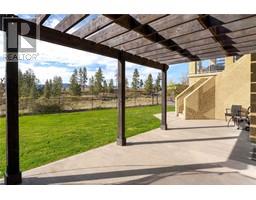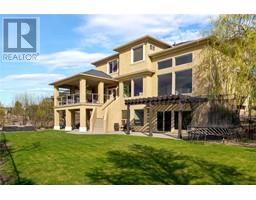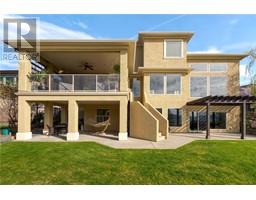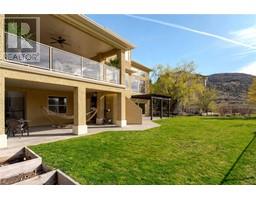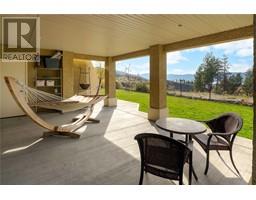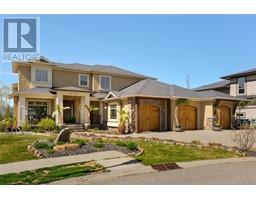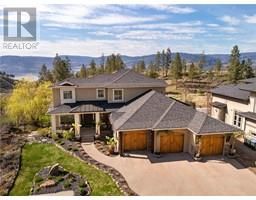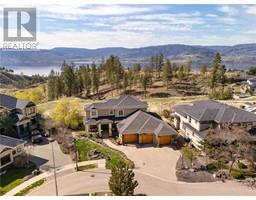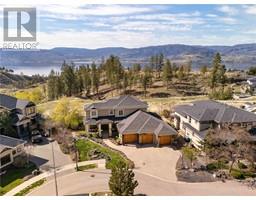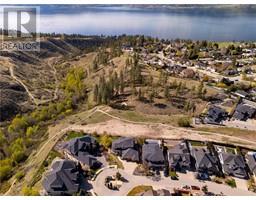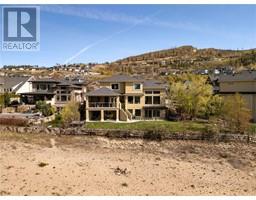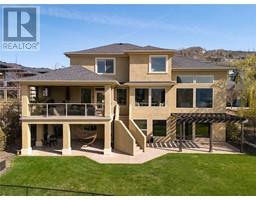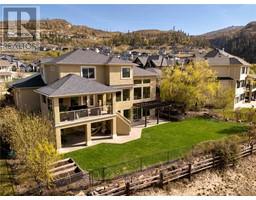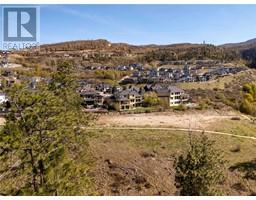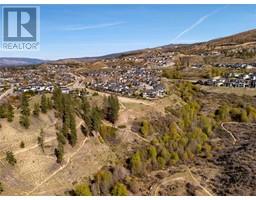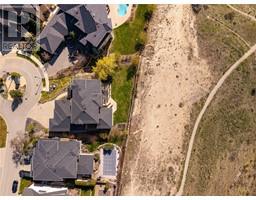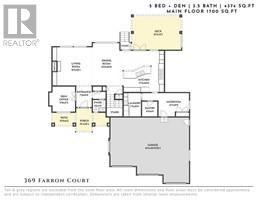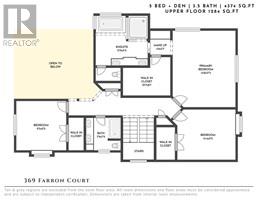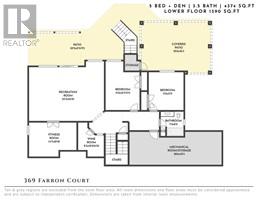369 Farron Court Kelowna, British Columbia V1W 5H2
$1,899,000
Welcome to 369 Farron Court—where timeless design meets everyday luxury in this beautifully crafted home. Perfectly positioned on a quiet cul-de-sac & backing onto natural green space with direct access to Lebanon & Cedar Creek Trails, this is a true sanctuary. The heart of the home is the award-nominated kitchen, anchored by an oversized granite island that seats eight & fitted with premium chef-grade appliances including dual Liebherr refrigerators, a Thermador gas range with griddle & commercial-grade hood fan. Soaring ceilings & a two-storey window wall flood the open-concept main with natural light & stunning views of the surrounding hills & lake. The living room, centred around a stone fireplace & custom built-ins, offers a seamless connection to the outdoors. Upstairs, you'll find three generous bedrooms, including a private primary retreat complete with a spa-inspired ensuite, makeup vanity & walk-in closet. The lower level walks out to the flat, pool-sized yard & offers incredible flexibility with two additional bedrooms, a full bathroom, a wine room, a gym & a spacious recreation room ideal for movie nights or the big game. Thoughtfully designed extras include a large laundry & mudroom, oversized triple garage, built-in sound system, zoned heating & cooling & plenty of storage throughout. This is a one-of-a-kind home in one of the most sought-after neighbourhoods—steps from Quilchena Park, surrounded by nature, and just minutes to schools & amenities. (id:27818)
Property Details
| MLS® Number | 10344094 |
| Property Type | Single Family |
| Neigbourhood | Kettle Valley |
| Amenities Near By | Public Transit, Park, Recreation, Schools, Shopping |
| Community Features | Family Oriented |
| Features | Cul-de-sac, Central Island |
| Parking Space Total | 3 |
| Road Type | Cul De Sac |
| View Type | Lake View, Mountain View, Valley View, View Of Water, View (panoramic) |
Building
| Bathroom Total | 4 |
| Bedrooms Total | 5 |
| Architectural Style | Contemporary, Split Level Entry |
| Basement Type | Full |
| Constructed Date | 2010 |
| Construction Style Attachment | Detached |
| Construction Style Split Level | Other |
| Cooling Type | Central Air Conditioning |
| Exterior Finish | Stucco |
| Fire Protection | Controlled Entry |
| Fireplace Fuel | Gas |
| Fireplace Present | Yes |
| Fireplace Type | Unknown |
| Flooring Type | Hardwood, Tile |
| Half Bath Total | 1 |
| Heating Type | Forced Air |
| Roof Material | Asphalt Shingle |
| Roof Style | Unknown |
| Stories Total | 3 |
| Size Interior | 4374 Sqft |
| Type | House |
| Utility Water | Municipal Water |
Parking
| Attached Garage | 3 |
| Oversize |
Land
| Access Type | Easy Access |
| Acreage | No |
| Fence Type | Fence |
| Land Amenities | Public Transit, Park, Recreation, Schools, Shopping |
| Landscape Features | Landscaped, Underground Sprinkler |
| Sewer | Municipal Sewage System |
| Size Irregular | 0.27 |
| Size Total | 0.27 Ac|under 1 Acre |
| Size Total Text | 0.27 Ac|under 1 Acre |
| Zoning Type | Unknown |
Rooms
| Level | Type | Length | Width | Dimensions |
|---|---|---|---|---|
| Second Level | Bedroom | 11'5'' x 11'5'' | ||
| Second Level | Full Bathroom | 7'9'' x 7'11'' | ||
| Second Level | Bedroom | 14'4'' x 11'5'' | ||
| Second Level | Full Ensuite Bathroom | 11'11'' x 11'5'' | ||
| Second Level | Primary Bedroom | 14'8'' x 17'5'' | ||
| Lower Level | Gym | 14'7'' x 10'10'' | ||
| Lower Level | Wine Cellar | 8'3'' x 10'9'' | ||
| Lower Level | Recreation Room | 23'2'' x 16'10'' | ||
| Lower Level | Full Bathroom | 7'5'' x 8'2'' | ||
| Lower Level | Bedroom | 11'5'' x 11'11'' | ||
| Lower Level | Bedroom | 11'0'' x 15'7'' | ||
| Main Level | Den | 9'10'' x 11'5'' | ||
| Main Level | Pantry | 6'9'' x 6'9'' | ||
| Main Level | Mud Room | 13'7'' x 10'9'' | ||
| Main Level | Laundry Room | 7'11'' x 10'9'' | ||
| Main Level | Partial Bathroom | 5'5'' x 5'9'' | ||
| Main Level | Other | 7'2'' x 10'0'' | ||
| Main Level | Dining Room | 12'0'' x 18'10'' | ||
| Main Level | Living Room | 16'11'' x 18'4'' | ||
| Main Level | Kitchen | 17'11'' x 20'0'' |
https://www.realtor.ca/real-estate/28212285/369-farron-court-kelowna-kettle-valley
Interested?
Contact us for more information
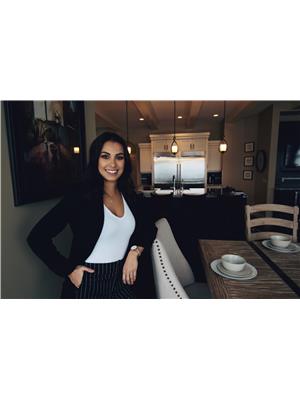
Kelsey Francisco
100-1553 Harvey Avenue
Kelowna, British Columbia V1Y 6G1
(250) 862-7675
(250) 860-0016
https://www.stonesisters.com/
