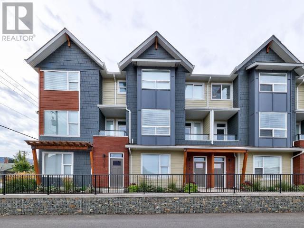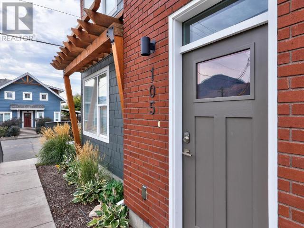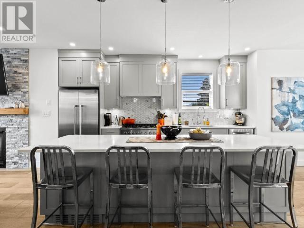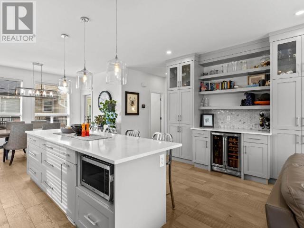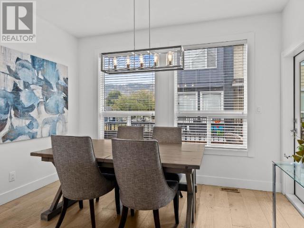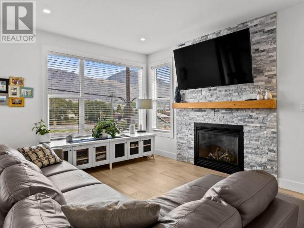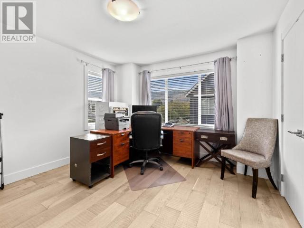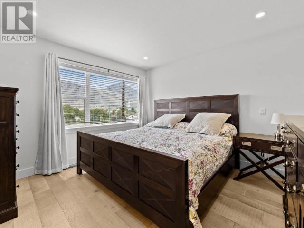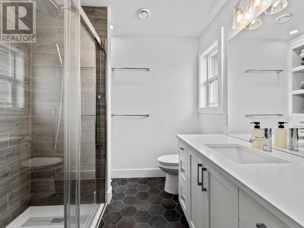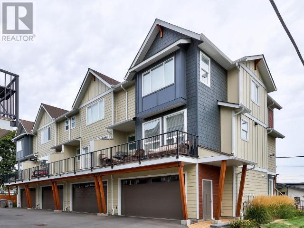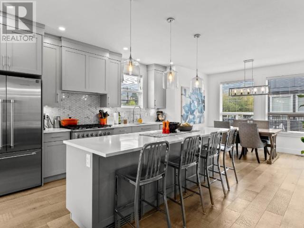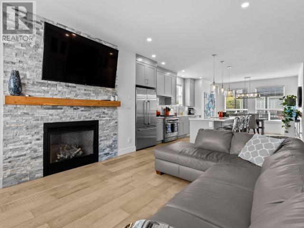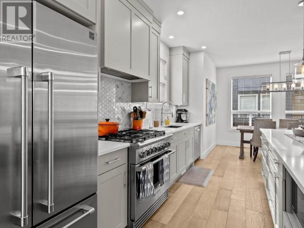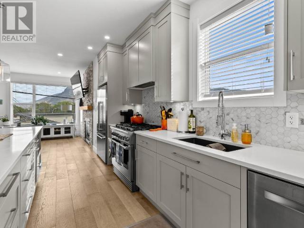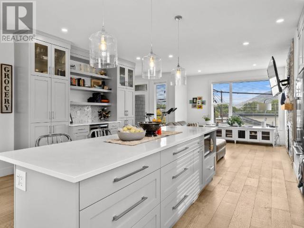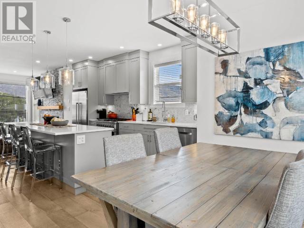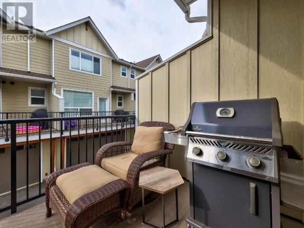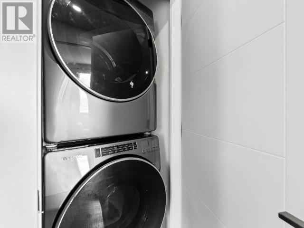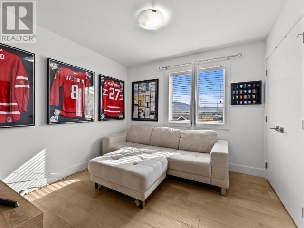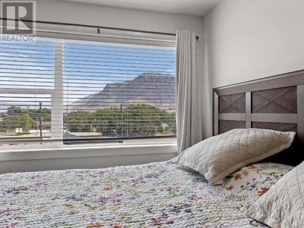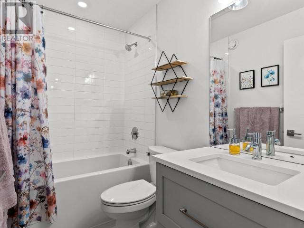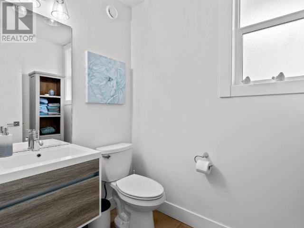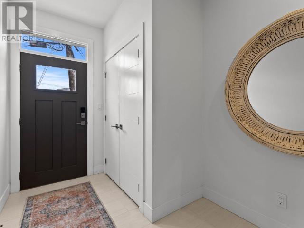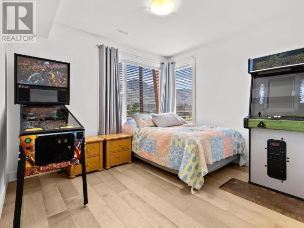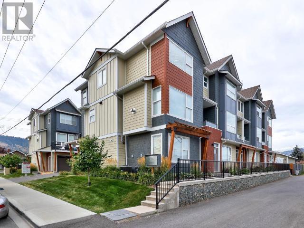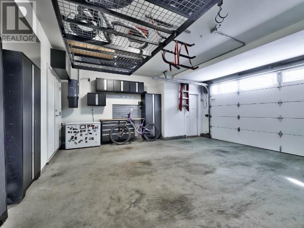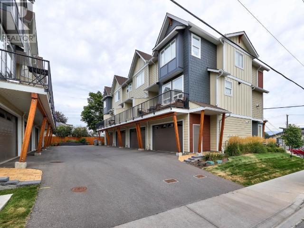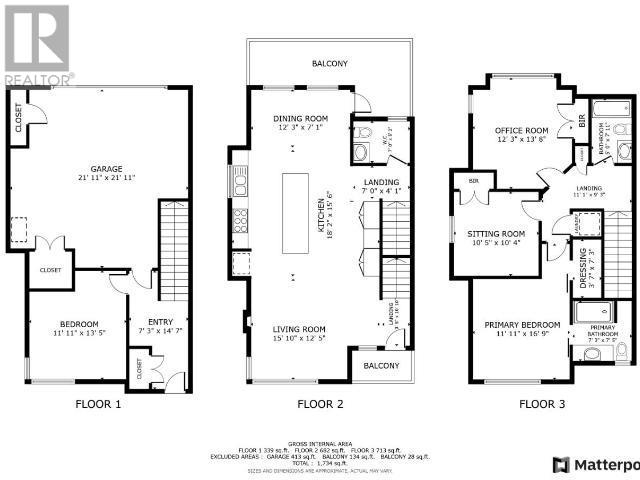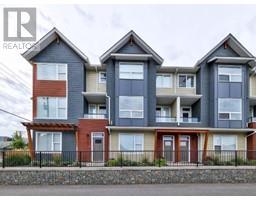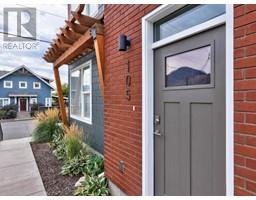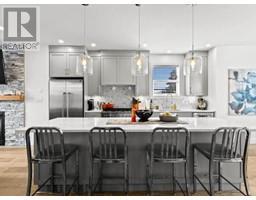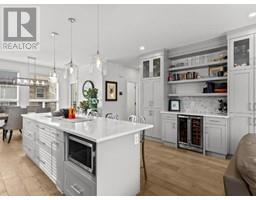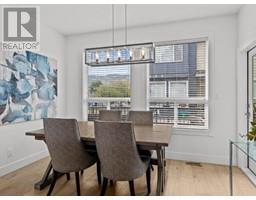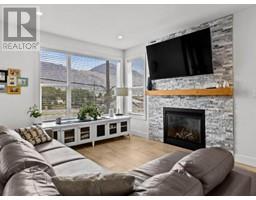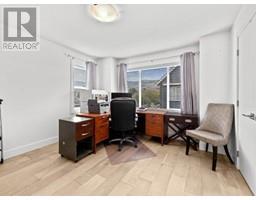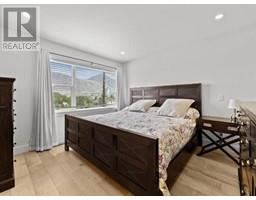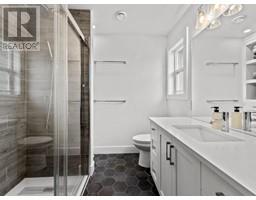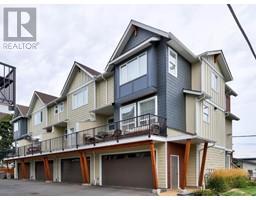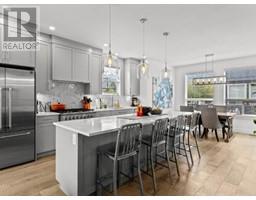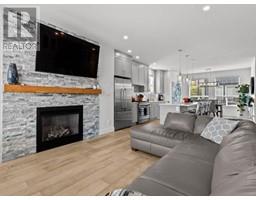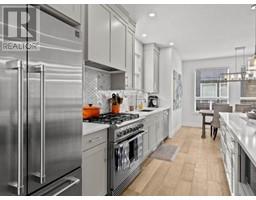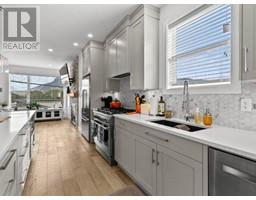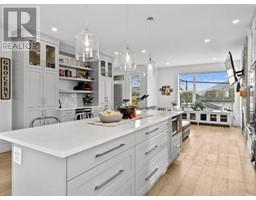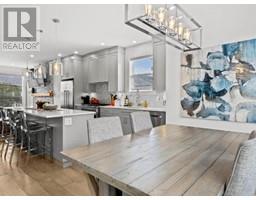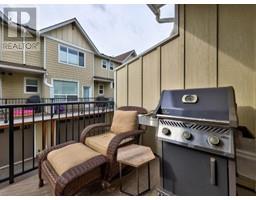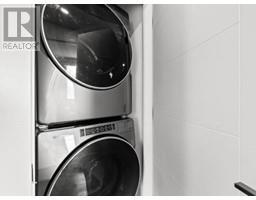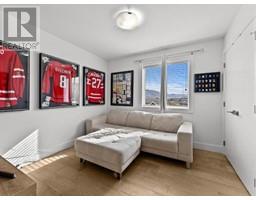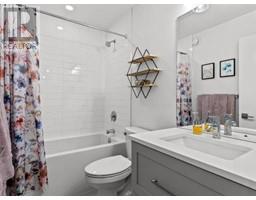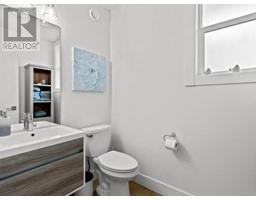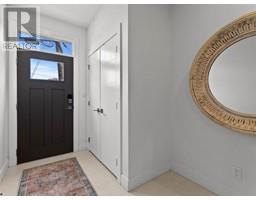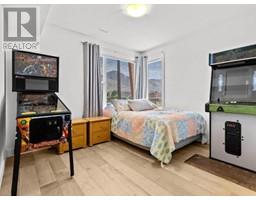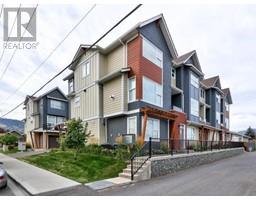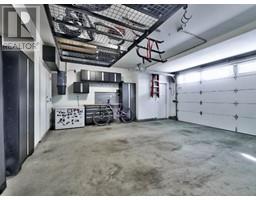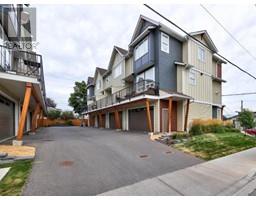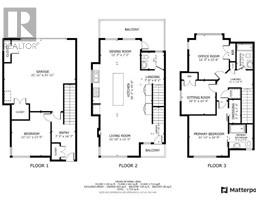370 9th Avenue Unit# 105 Kamloops, British Columbia V2C 0H9
$719,900Maintenance,
$294.70 Monthly
Maintenance,
$294.70 MonthlyEasy living in the heart of Kamloops with this 3 bedrooms + den & 2.5 bathrooms end unit townhome that blends urban convenience and modern comforts. The open main floor is full of natural light with a spacious kitchen perfect for enjoying and entertaining with a large island with with comfortable seating for 4, stone countertops, plenty of storage including pull out pantry, a coffee bar & high end Fisher & Paykel appliances. Room for a full size dining table & the ample living room w/ gas fireplace, you won't feel like you are sacrificing space. 2 car garage offers great parking & extra storage. Embrace the walkable lifestyle, strolling to the farmers market, coffee shops or local restaurants. A few years old, this home is ready to move into and has home warranty. Minutes from schools, parks & easy access to the Rivers Trail for biking, walking & running. Upgrades include hardwood floors & tile throughout, hot water on demand, extended walk-in shower in ensuite & air purifier. (id:27818)
Property Details
| MLS® Number | 10351213 |
| Property Type | Single Family |
| Neigbourhood | South Kamloops |
| Community Name | SANOA VILLAS |
| Amenities Near By | Park, Shopping |
| Features | Central Island |
| Parking Space Total | 2 |
Building
| Bathroom Total | 3 |
| Bedrooms Total | 3 |
| Appliances | Refrigerator, Dishwasher, Range - Gas, Hot Water Instant, Microwave, Washer & Dryer |
| Basement Type | Partial |
| Constructed Date | 2019 |
| Construction Style Attachment | Attached |
| Cooling Type | Central Air Conditioning |
| Exterior Finish | Other |
| Fireplace Fuel | Gas |
| Fireplace Present | Yes |
| Fireplace Type | Unknown |
| Flooring Type | Ceramic Tile, Heavy Loading |
| Half Bath Total | 1 |
| Heating Type | Forced Air |
| Roof Material | Asphalt Shingle |
| Roof Style | Unknown |
| Stories Total | 3 |
| Size Interior | 1734 Sqft |
| Type | Row / Townhouse |
| Utility Water | Municipal Water |
Parking
| Attached Garage | 2 |
Land
| Access Type | Easy Access |
| Acreage | No |
| Land Amenities | Park, Shopping |
| Sewer | Municipal Sewage System |
| Size Total Text | Under 1 Acre |
| Zoning Type | Unknown |
Rooms
| Level | Type | Length | Width | Dimensions |
|---|---|---|---|---|
| Second Level | Primary Bedroom | 11'11'' x 16'9'' | ||
| Second Level | Bedroom | 10'5'' x 10'4'' | ||
| Second Level | Bedroom | 12'3'' x 13'8'' | ||
| Second Level | 3pc Ensuite Bath | Measurements not available | ||
| Second Level | 4pc Bathroom | Measurements not available | ||
| Basement | Foyer | 7'3'' x 14'7'' | ||
| Basement | Den | 11'11'' x 13'5'' | ||
| Main Level | Dining Room | 12'3'' x 7'1'' | ||
| Main Level | Living Room | 15'10'' x 12'5'' | ||
| Main Level | Kitchen | 18'2'' x 15'6'' | ||
| Main Level | 2pc Bathroom | Measurements not available |
https://www.realtor.ca/real-estate/28431630/370-9th-avenue-unit-105-kamloops-south-kamloops
Interested?
Contact us for more information
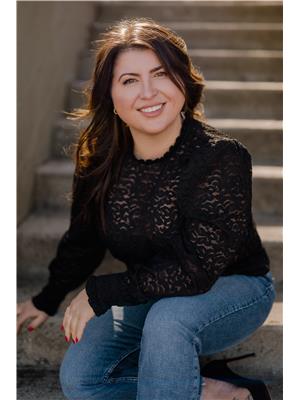
Amanda Mitchell
Personal Real Estate Corporation
www.livekamloops.com/
https://amandamitchellinkamloops/

800 Seymour Street
Kamloops, British Columbia V2C 2H5
(250) 374-1461
(250) 374-0752

Nolan Pastoor
Personal Real Estate Corporation
www.nolanpastoor.com/

800 Seymour Street
Kamloops, British Columbia V2C 2H5
(250) 374-1461
(250) 374-0752

Jarod Johannesson

800 Seymour Street
Kamloops, British Columbia V2C 2H5
(250) 374-1461
(250) 374-0752
