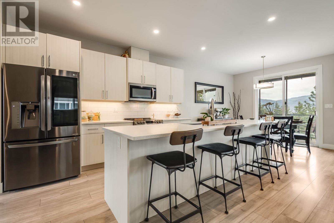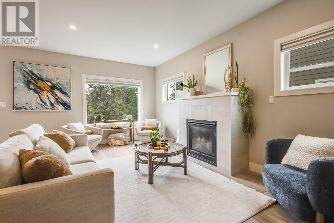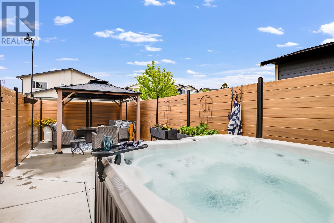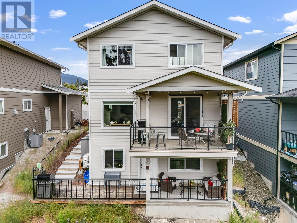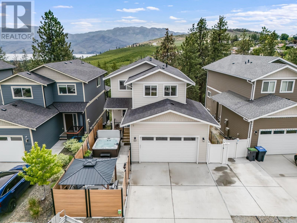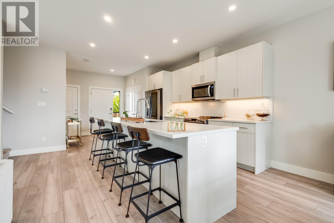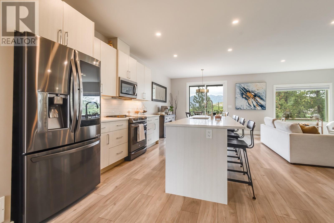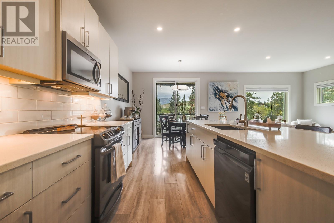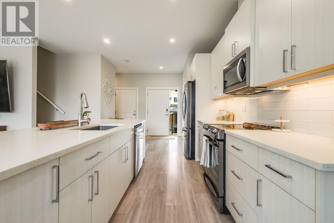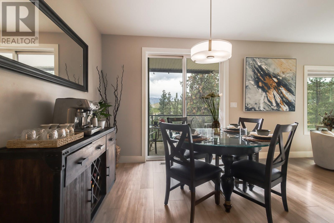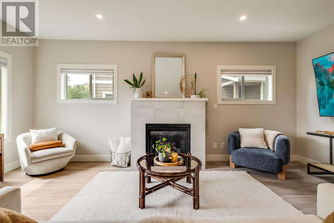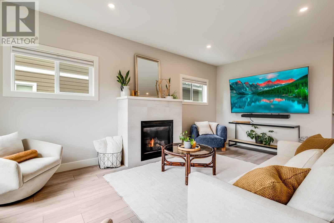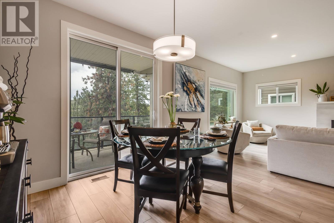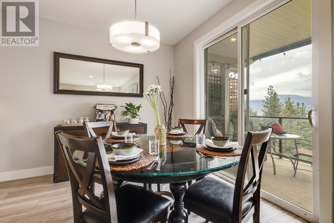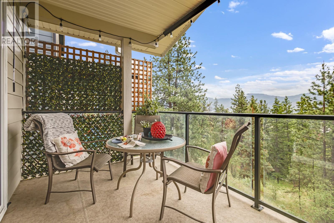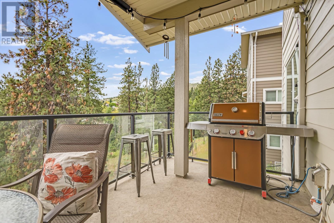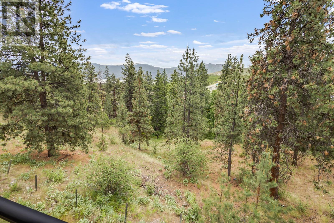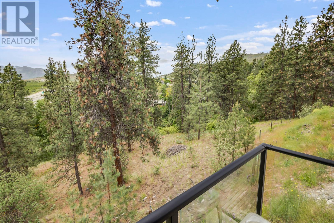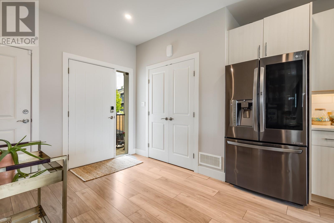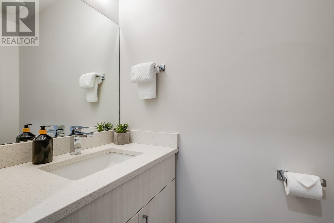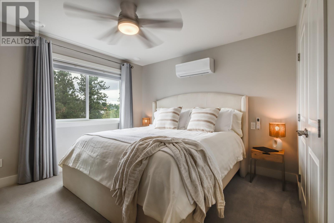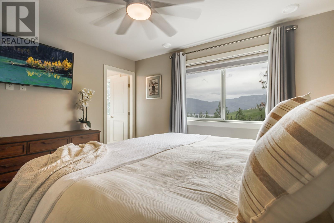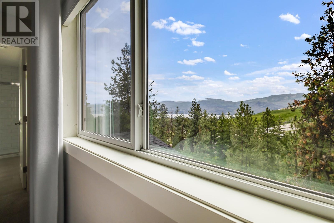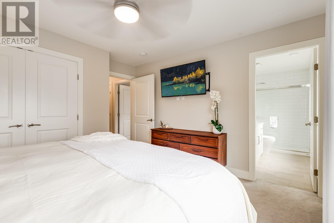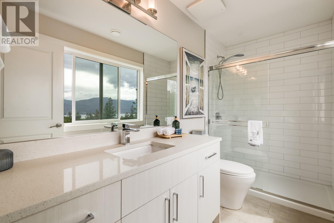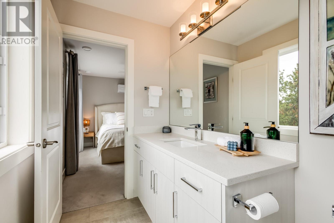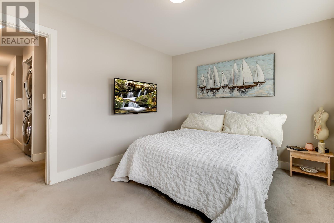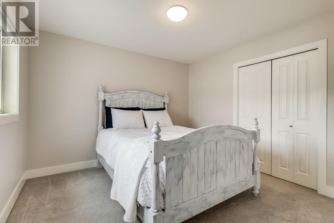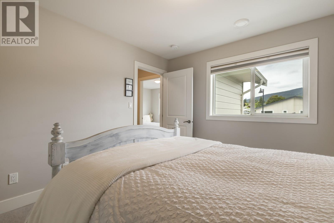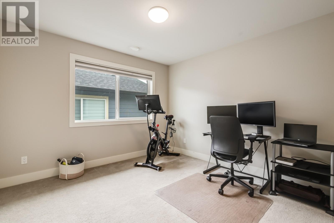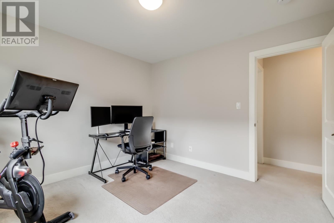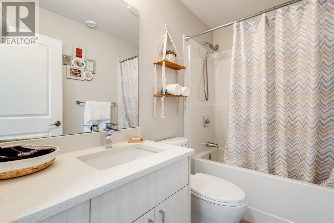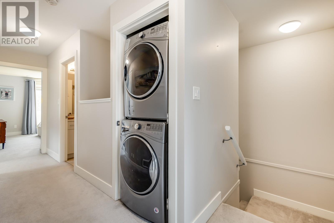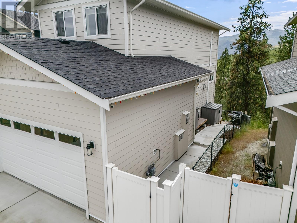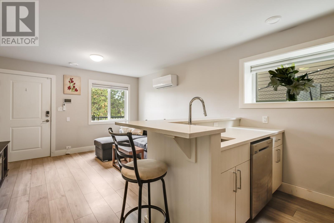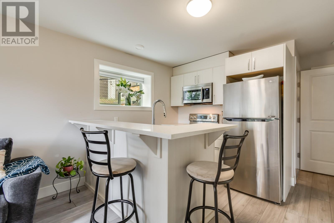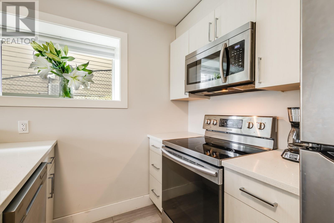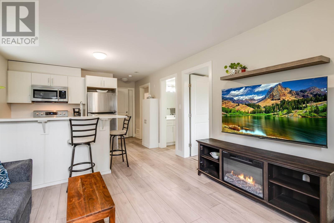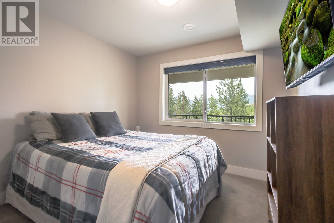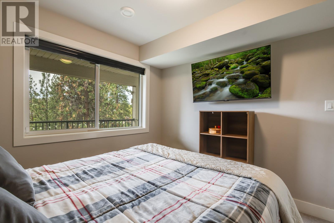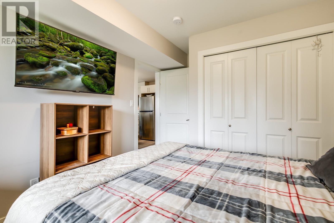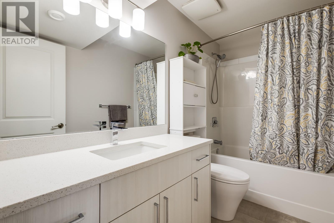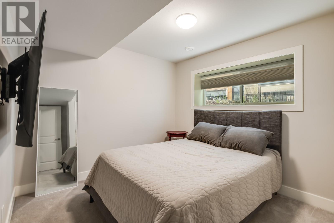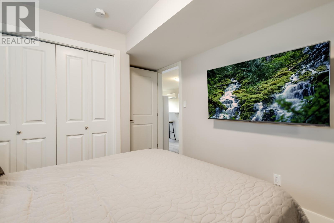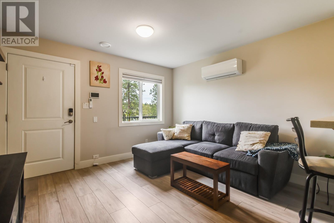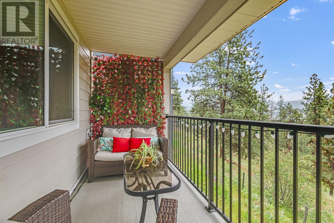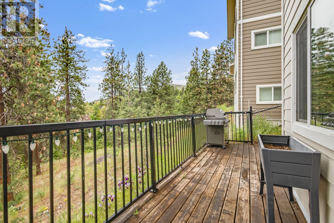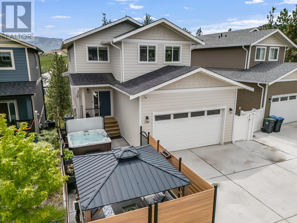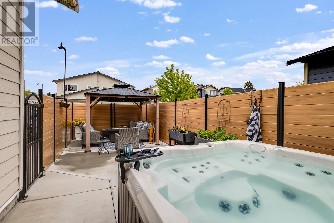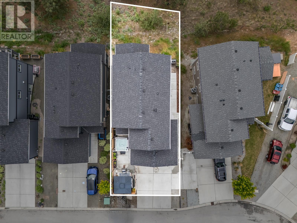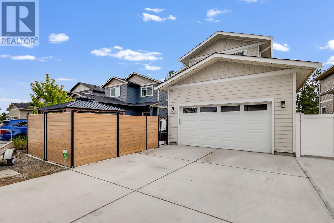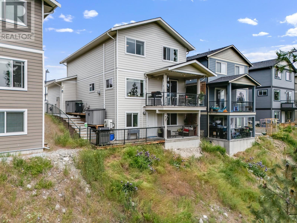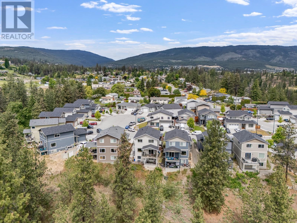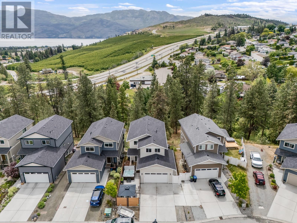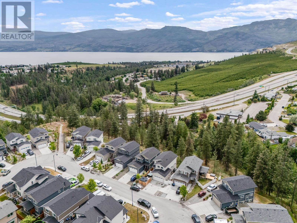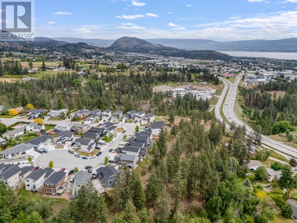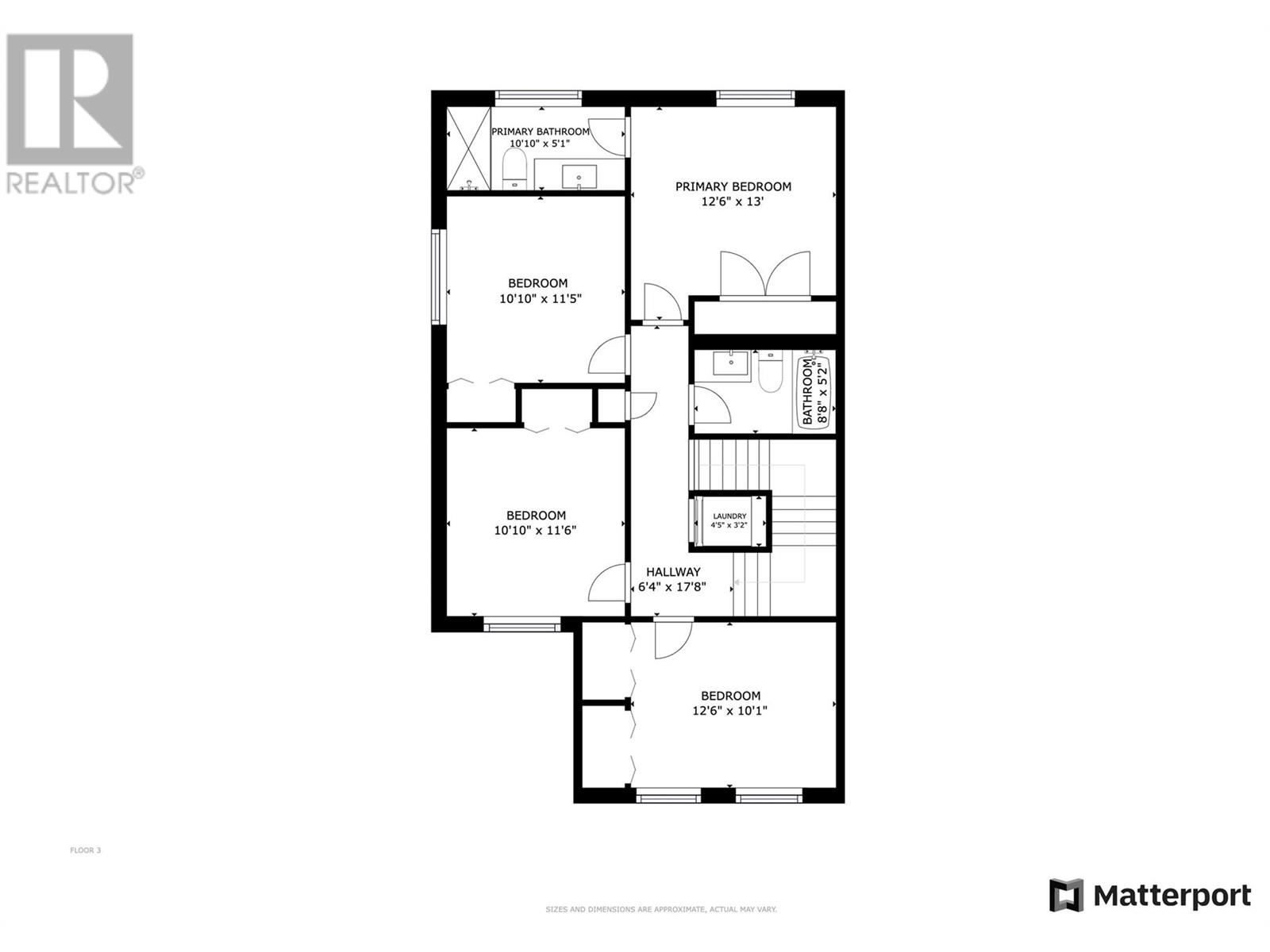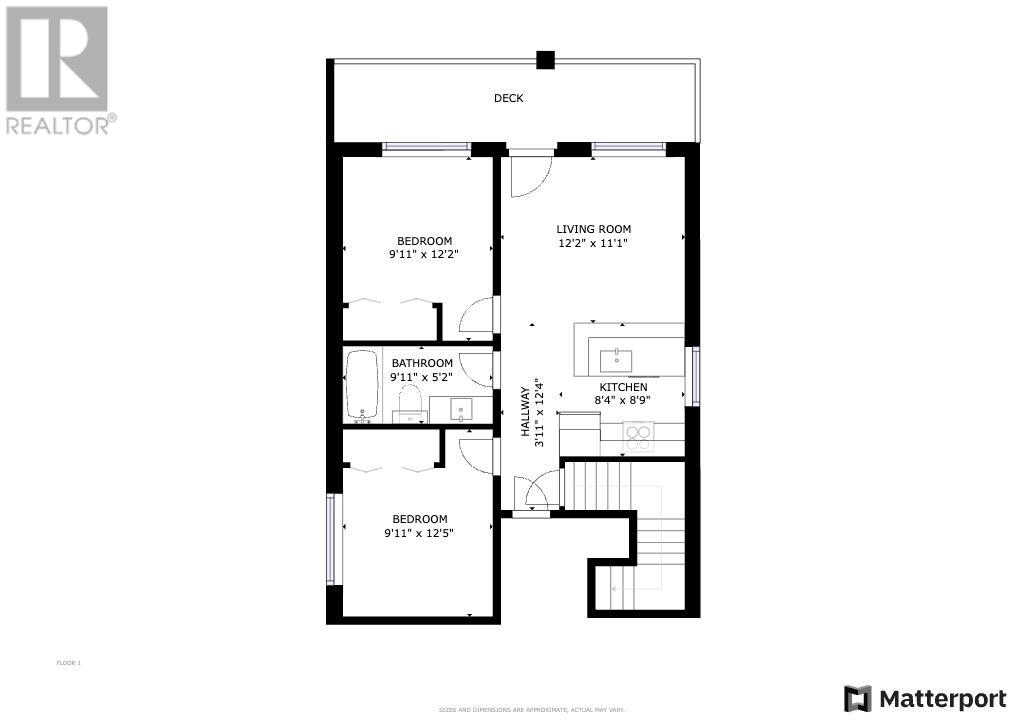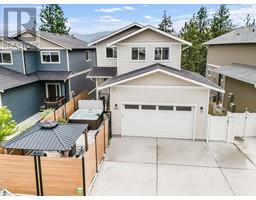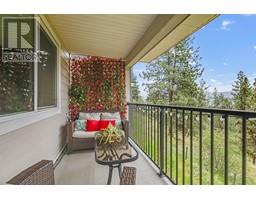3727 Inverness Road West Kelowna, British Columbia V4T 3N2
$949,000
Welcome to your next chapter in The Vines on Inverness—a vibrant, family-friendly neighbourhood in the heart of West Kelowna. This spacious and modern 6-bed, 4-bath home offers the perfect blend of comfort, functionality, and income potential. Step inside and discover a thoughtfully designed 3-level layout with 4 generous bedrooms upstairs—ideal for growing families. The primary suite is a private retreat with a walk-in closet, ensuite, and its own ductless AC for customized comfort. The open-concept main floor features a stylish kitchen, cozy gas fireplace, and effortless flow to a covered back patio with gas BBQ hookup, privacy sunshade, and serene valley views—perfect for summer dinners and morning coffee. Downstairs, a bright 2-bedroom suite with private entry, full kitchen, laundry, ductless AC, and its own patio is ideal for extended family, guests, or rental income. Upgrades include fresh paint (2025), blackout cellular blinds, a fire-rated door between the suite & main home, and new Jacuzzi hot tub (2023). The newly completed private front patio space is ready for winding down—fully fenced with a pergola, concrete pad, and hot tub for year-round enjoyment. With a double garage (EV-ready) and wide driveway, there's plenty of space for parking and storage. Close to parks, schools, shopping, and wineries—this move-in-ready home checks all the boxes! Quick possession available! (id:27818)
Property Details
| MLS® Number | 10346732 |
| Property Type | Single Family |
| Neigbourhood | Glenrosa |
| Amenities Near By | Park, Recreation, Schools, Shopping |
| Community Features | Family Oriented |
| Features | Central Island, One Balcony |
| Parking Space Total | 5 |
| View Type | Mountain View, Valley View, View (panoramic) |
Building
| Bathroom Total | 4 |
| Bedrooms Total | 6 |
| Appliances | Refrigerator, Dishwasher, Range - Electric, Microwave, Washer/dryer Stack-up |
| Architectural Style | Contemporary, Other |
| Basement Type | Full |
| Constructed Date | 2018 |
| Construction Style Attachment | Detached |
| Cooling Type | Central Air Conditioning, See Remarks |
| Exterior Finish | Other |
| Fire Protection | Smoke Detector Only |
| Fireplace Present | Yes |
| Fireplace Type | Insert |
| Flooring Type | Carpeted, Ceramic Tile, Laminate |
| Half Bath Total | 1 |
| Heating Type | Forced Air, See Remarks |
| Roof Material | Asphalt Shingle |
| Roof Style | Unknown |
| Stories Total | 2 |
| Size Interior | 2420 Sqft |
| Type | House |
| Utility Water | Municipal Water |
Parking
| Attached Garage | 2 |
Land
| Access Type | Easy Access |
| Acreage | No |
| Land Amenities | Park, Recreation, Schools, Shopping |
| Sewer | Municipal Sewage System |
| Size Irregular | 0.1 |
| Size Total | 0.1 Ac|under 1 Acre |
| Size Total Text | 0.1 Ac|under 1 Acre |
| Zoning Type | Unknown |
Rooms
| Level | Type | Length | Width | Dimensions |
|---|---|---|---|---|
| Second Level | Other | 6'4'' x 17'8'' | ||
| Second Level | Bedroom | 12'6'' x 10'1'' | ||
| Second Level | Bedroom | 10'10'' x 11'6'' | ||
| Second Level | Bedroom | 10'10'' x 11'5'' | ||
| Second Level | 3pc Ensuite Bath | 10'10'' x 5'1'' | ||
| Second Level | Primary Bedroom | 12'6'' x 13'0'' | ||
| Second Level | 3pc Bathroom | 8'8'' x 5'2'' | ||
| Second Level | Laundry Room | 4'5'' x 3'2'' | ||
| Main Level | Foyer | 14'5'' x 7'7'' | ||
| Main Level | Kitchen | 10'9'' x 13'11'' | ||
| Main Level | Dining Room | 10'9'' x 9'9'' | ||
| Main Level | Living Room | 13'1'' x 23'4'' | ||
| Main Level | 2pc Bathroom | 6'9'' x 3'2'' |
https://www.realtor.ca/real-estate/28403423/3727-inverness-road-west-kelowna-glenrosa
Interested?
Contact us for more information
Elaine Godeghesi

100 - 1060 Manhattan Drive
Kelowna, British Columbia V1Y 9X9
(250) 717-3133
(250) 717-3193

