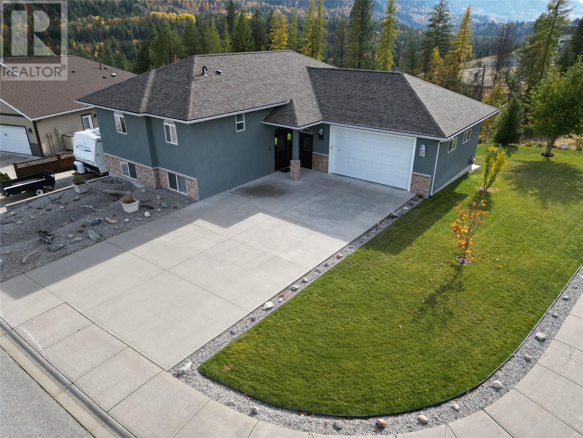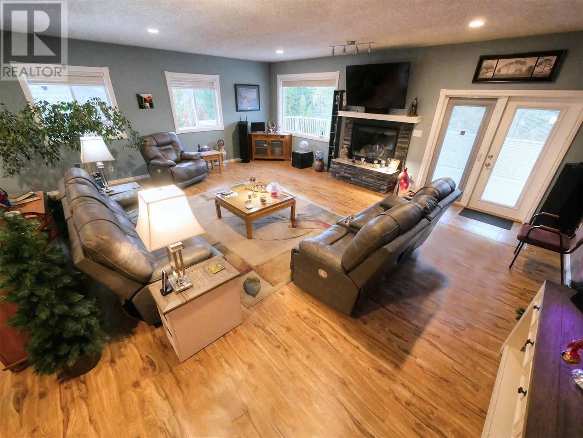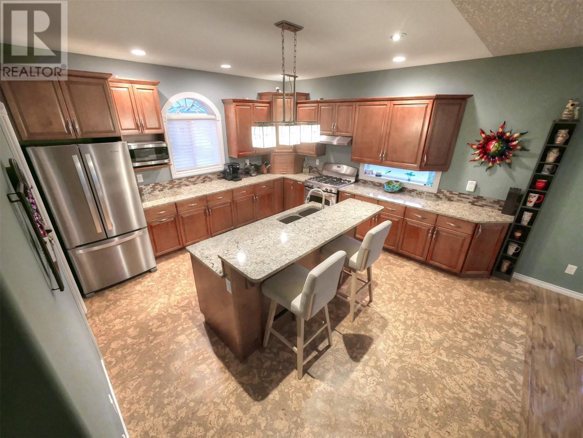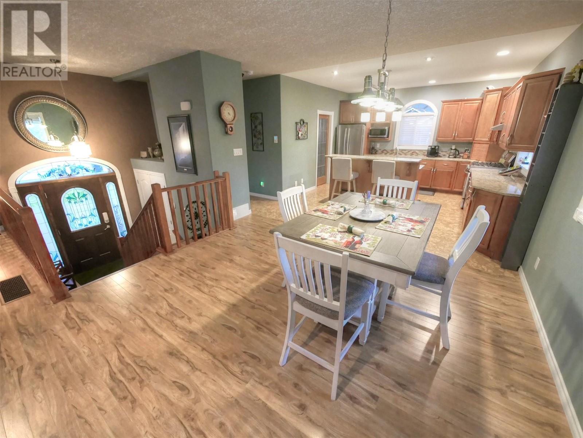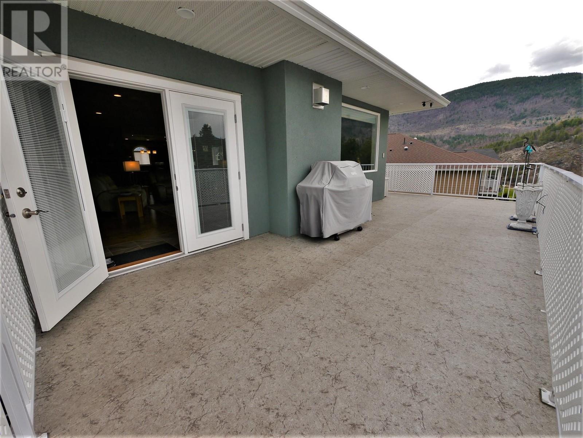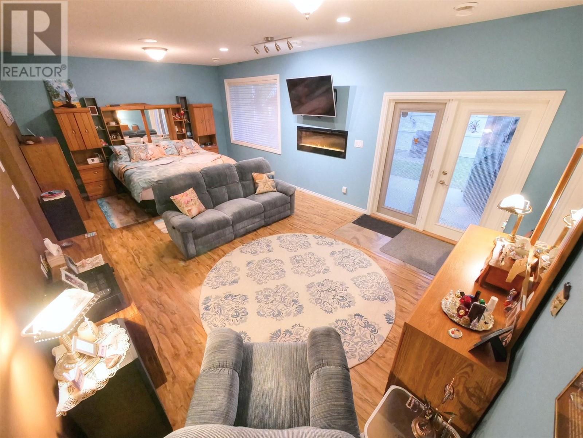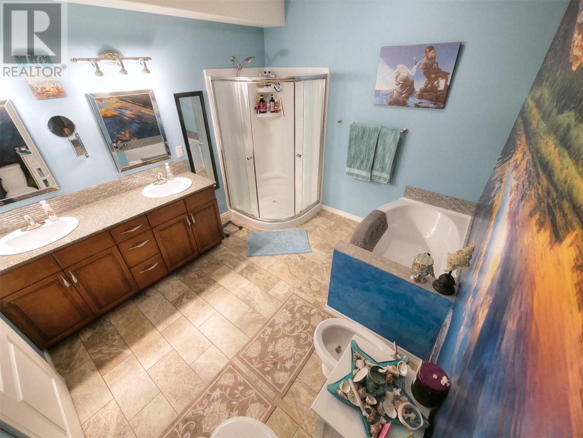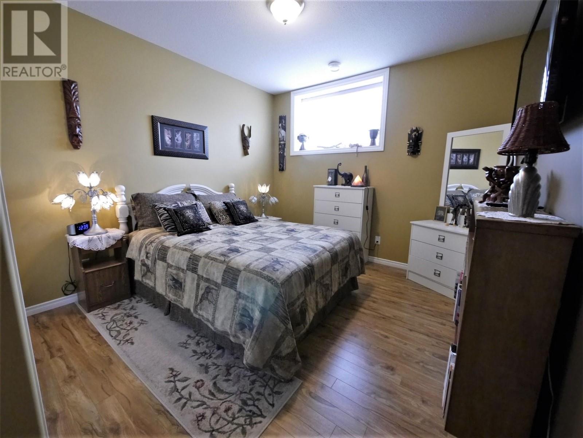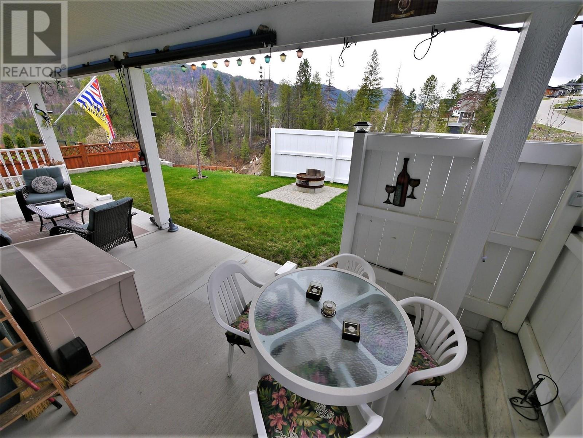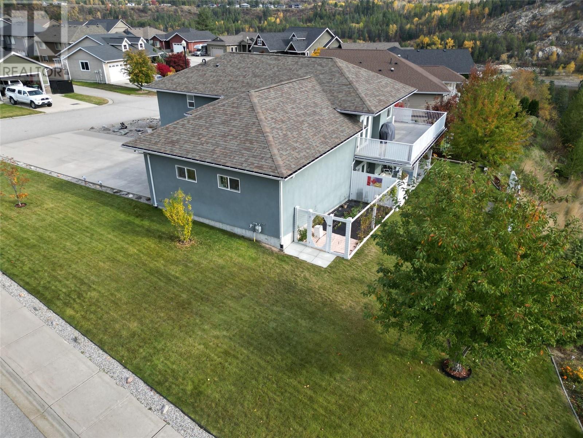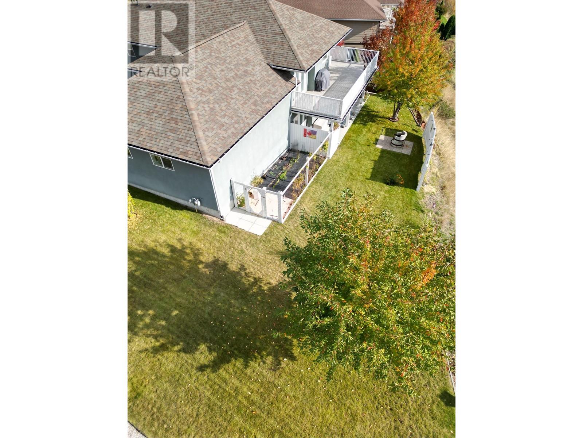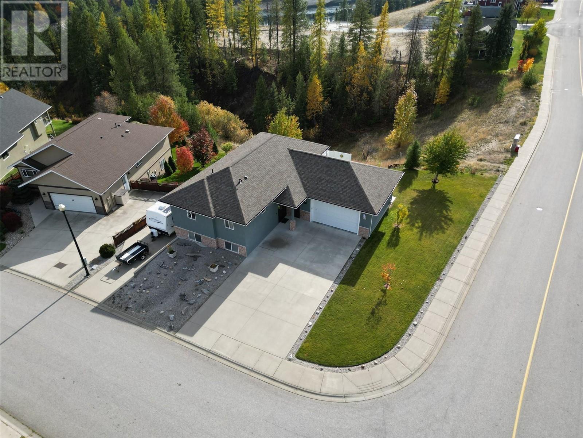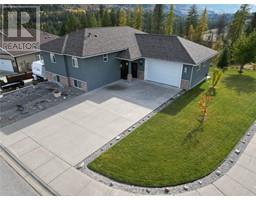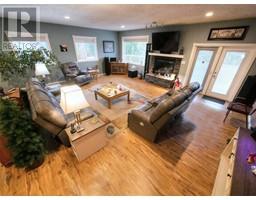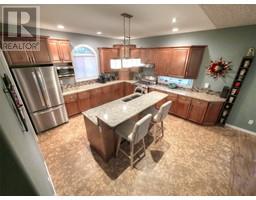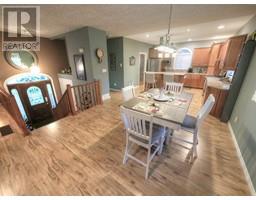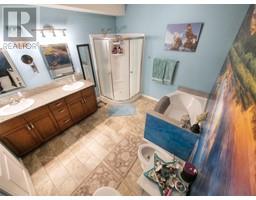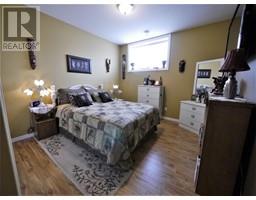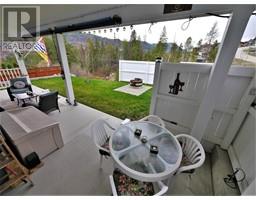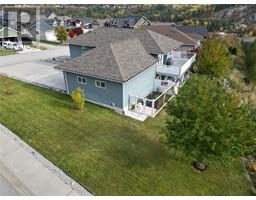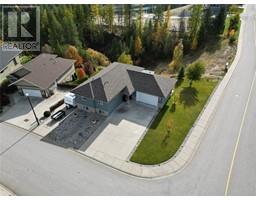3781 Williston Road Castlegar, British Columbia V1L 4Y4
$769,900
Visit REALTOR® website for additional information. Custom Home w/ extras too long to list! RV parking w/ full hook ups *Huge deck w/ covered patio below *Lovely views *Gorgeous & spacious interior *Gourmet kitchen w/ island & walk in pantry *Built in closets *Full master suite w/ ensuite 6pc (rare) bath *Keyless entry *Security system *Gas fireplace w/ one roughed in for master bedroom *Walk out basement *Fenced garden *Patio water mister *Fully landscaped w/ magnolias, cherry trees, roses & hydrangeas *Garage features work shop, 100amp service, 200amp svc to house, shelving, sink w/ h&c water, tire holder racks *Massive driveway *2x6 wall construction *Lot backs onto a ravine *St. stl appliances - top quality *Efficient energy guide tested 84/100 *6 stage watering system *No detail overlooked on this home for convenience, efficiency & quality (id:27818)
Property Details
| MLS® Number | 10345736 |
| Property Type | Single Family |
| Neigbourhood | South Castlegar |
| Amenities Near By | Golf Nearby, Public Transit, Airport, Park, Recreation, Schools, Shopping, Ski Area |
| Community Features | Family Oriented |
| Features | Level Lot, Private Setting, Corner Site, Central Island, One Balcony |
| Parking Space Total | 7 |
| View Type | City View, Mountain View, Valley View, View (panoramic) |
Building
| Bathroom Total | 3 |
| Bedrooms Total | 3 |
| Appliances | Refrigerator, Dishwasher, Freezer, Range - Gas, Microwave, Hood Fan, Washer & Dryer |
| Architectural Style | Contemporary |
| Constructed Date | 2012 |
| Construction Style Attachment | Detached |
| Cooling Type | Central Air Conditioning, Heat Pump |
| Exterior Finish | Stucco |
| Fire Protection | Controlled Entry, Security System, Smoke Detector Only |
| Fireplace Present | Yes |
| Fireplace Type | Insert |
| Flooring Type | Carpeted, Ceramic Tile, Concrete, Cork, Laminate |
| Half Bath Total | 1 |
| Heating Type | Forced Air, Heat Pump, See Remarks |
| Roof Material | Asphalt Shingle |
| Roof Style | Unknown |
| Stories Total | 2 |
| Size Interior | 2550 Sqft |
| Type | House |
| Utility Water | Municipal Water |
Parking
| See Remarks | |
| Attached Garage | 2 |
| Oversize |
Land
| Access Type | Easy Access |
| Acreage | No |
| Fence Type | Other |
| Land Amenities | Golf Nearby, Public Transit, Airport, Park, Recreation, Schools, Shopping, Ski Area |
| Landscape Features | Landscaped, Level, Underground Sprinkler |
| Sewer | Municipal Sewage System |
| Size Irregular | 0.2 |
| Size Total | 0.2 Ac|under 1 Acre |
| Size Total Text | 0.2 Ac|under 1 Acre |
| Zoning Type | Unknown |
Rooms
| Level | Type | Length | Width | Dimensions |
|---|---|---|---|---|
| Basement | Utility Room | 7'7'' x 8'4'' | ||
| Basement | Bedroom | 13'6'' x 11'0'' | ||
| Basement | Bedroom | 16'3'' x 11'0'' | ||
| Basement | Primary Bedroom | 24'0'' x 23'4'' | ||
| Basement | 3pc Bathroom | Measurements not available | ||
| Basement | 6pc Ensuite Bath | Measurements not available | ||
| Main Level | Pantry | 9'8'' x 8'0'' | ||
| Main Level | Foyer | 7'5'' x 10'10'' | ||
| Main Level | 2pc Bathroom | Measurements not available | ||
| Main Level | Dining Room | 13'9'' x 10'6'' | ||
| Main Level | Living Room | 23'10'' x 24'6'' | ||
| Main Level | Kitchen | 14'0'' x 13'10'' |
Utilities
| Cable | Available |
| Electricity | Available |
| Natural Gas | Available |
| Telephone | Available |
| Sewer | Available |
| Water | Available |
https://www.realtor.ca/real-estate/28245846/3781-williston-road-castlegar-south-castlegar
Interested?
Contact us for more information
Jonathan David
(647) 477-7654
#250 - 997 Seymour Street,
Vancouver, British Columbia V6B 3M1
