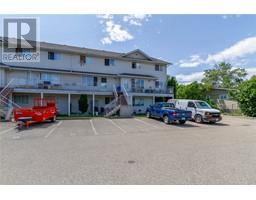3802 25 Avenue Unit# 204 Vernon, British Columbia V1T 1P3
$349,900Maintenance, Reserve Fund Contributions, Insurance, Ground Maintenance, Property Management, Other, See Remarks, Sewer, Waste Removal, Water
$497.57 Monthly
Maintenance, Reserve Fund Contributions, Insurance, Ground Maintenance, Property Management, Other, See Remarks, Sewer, Waste Removal, Water
$497.57 MonthlyWelcome to this beautifully maintained and centrally located, end unit; 3 bedroom, 2 bath home in the heart of Vernon, complete with its own private storage shed. Perfectly positioned within walking distance to parks, shopping, and other essential amenities, this home offers convenience and comfort. Inside, you’ll find a bright and inviting living space featuring large windows that fill the home with natural light and offer scenic views of the surrounding hills. The spacious living room includes a cozy gas fireplace, perfect for relaxing or entertaining year-round. Step out onto the oversized balcony to enjoy your morning coffee or unwind in the evening while looking at the view. The open-concept layout flows seamlessly into a functional kitchen and dining area, while the home’s three generous bedrooms and two bathrooms provide space and flexibility for families, first-time buyers, or down sizers. A dedicated laundry room adds convenience and extra storage. Additional highlights include a private storage shed, end unit privacy, access to a fenced shared yard, and pet-friendly bylaws allowing one dog or cat (with restrictions). This home combines comfort, modern conveniences, and a fantastic central location; making it a rare and affordable opportunity in Vernon. (id:27818)
Property Details
| MLS® Number | 10350291 |
| Property Type | Single Family |
| Neigbourhood | City of Vernon |
| Community Name | Hazelwood |
| Amenities Near By | Public Transit, Park, Schools, Shopping |
| Community Features | Family Oriented, Pets Allowed With Restrictions |
| Features | Balcony |
| Parking Space Total | 1 |
| Storage Type | Storage, Locker |
| View Type | Mountain View |
Building
| Bathroom Total | 2 |
| Bedrooms Total | 3 |
| Amenities | Storage - Locker |
| Appliances | Refrigerator, Dishwasher, Dryer, Oven, Hood Fan, Washer |
| Constructed Date | 1996 |
| Construction Style Attachment | Attached |
| Exterior Finish | Vinyl Siding |
| Fireplace Fuel | Gas |
| Fireplace Present | Yes |
| Fireplace Type | Unknown |
| Flooring Type | Carpeted, Linoleum |
| Half Bath Total | 1 |
| Heating Type | Baseboard Heaters |
| Roof Material | Asphalt Shingle |
| Roof Style | Unknown |
| Stories Total | 2 |
| Size Interior | 1030 Sqft |
| Type | Row / Townhouse |
| Utility Water | Municipal Water |
Parking
| Stall |
Land
| Access Type | Easy Access |
| Acreage | No |
| Fence Type | Fence |
| Land Amenities | Public Transit, Park, Schools, Shopping |
| Landscape Features | Landscaped |
| Sewer | Municipal Sewage System |
| Size Total Text | Under 1 Acre |
| Zoning Type | Unknown |
Rooms
| Level | Type | Length | Width | Dimensions |
|---|---|---|---|---|
| Second Level | Laundry Room | 12'1'' x 8'1'' | ||
| Second Level | 4pc Bathroom | 8'11'' x 4'11'' | ||
| Second Level | Bedroom | 12'3'' x 10'11'' | ||
| Second Level | Primary Bedroom | 12'3'' x 10'11'' | ||
| Main Level | Partial Bathroom | 3'1'' x 8'1'' | ||
| Main Level | Bedroom | 9'1'' x 12'0'' | ||
| Main Level | Dining Room | 6'10'' x 8'8'' | ||
| Main Level | Kitchen | 8'8'' x 8'4'' | ||
| Main Level | Living Room | 15'5'' x 12'5'' |
https://www.realtor.ca/real-estate/28410296/3802-25-avenue-unit-204-vernon-city-of-vernon
Interested?
Contact us for more information

Johnathan Christmas

4007 - 32nd Street
Vernon, British Columbia V1T 5P2
(250) 545-5371
(250) 542-3381




















































