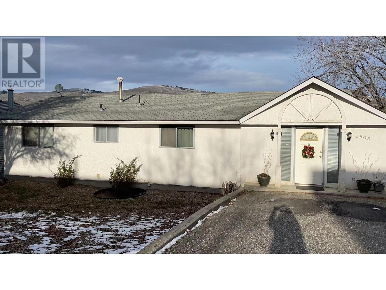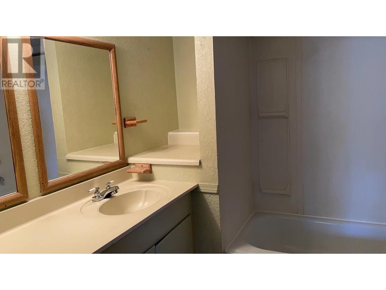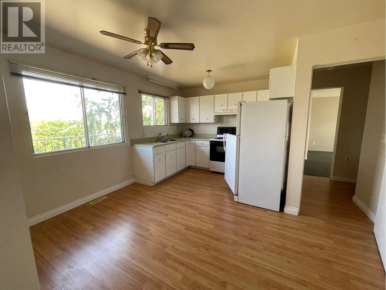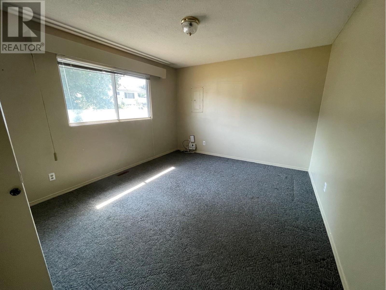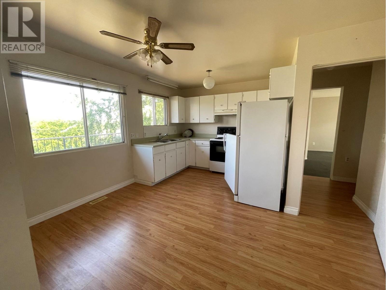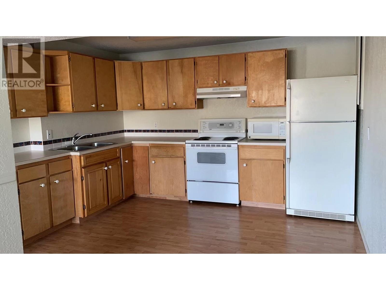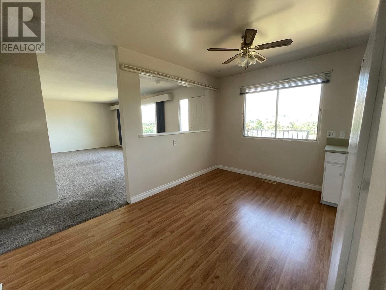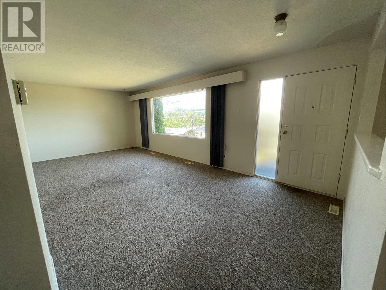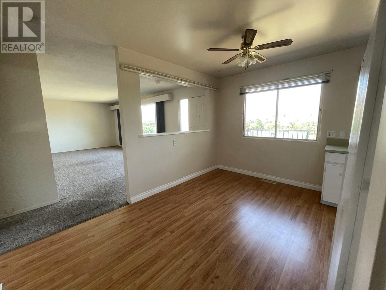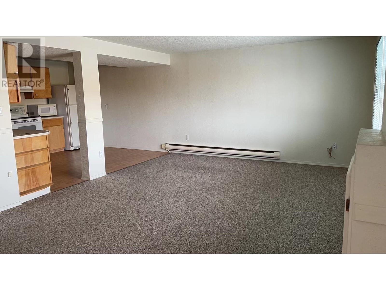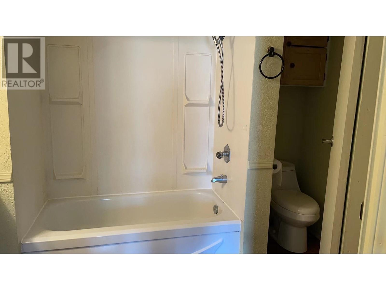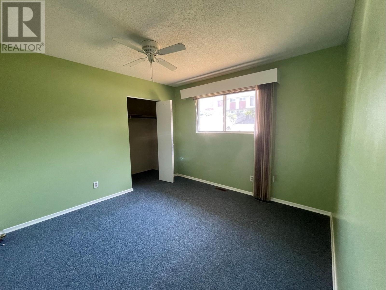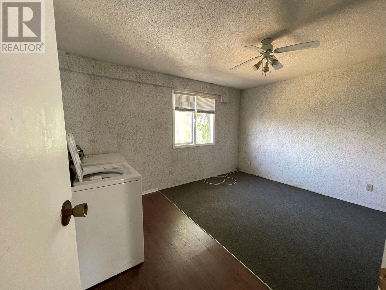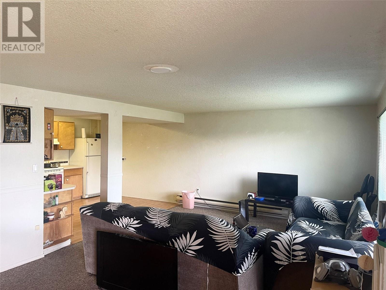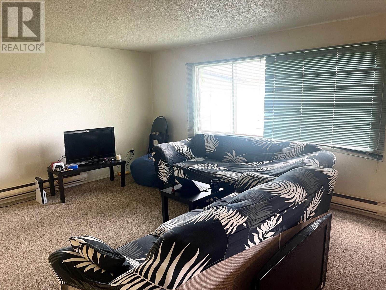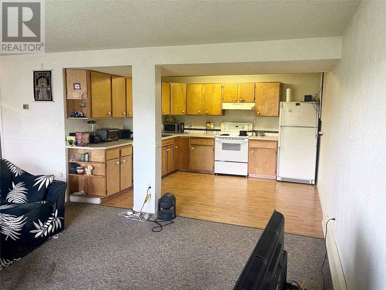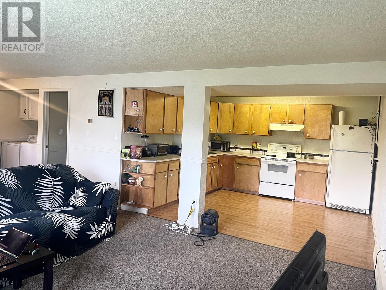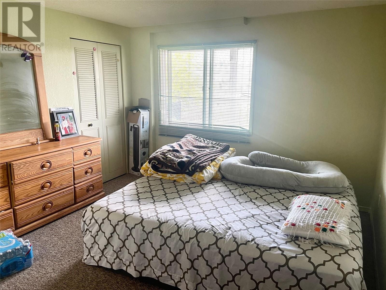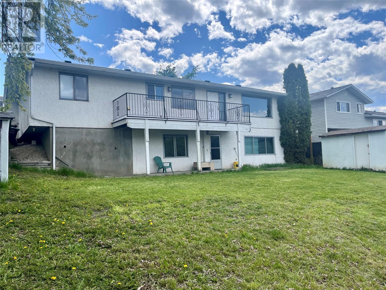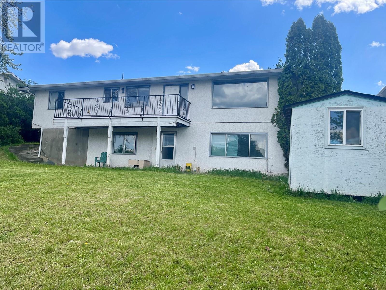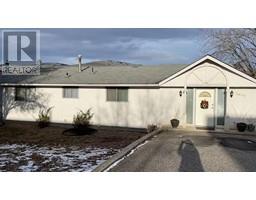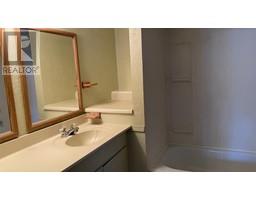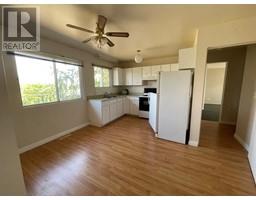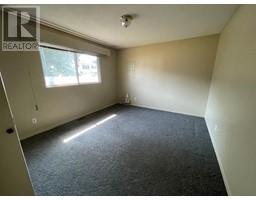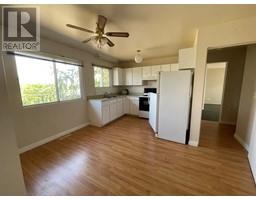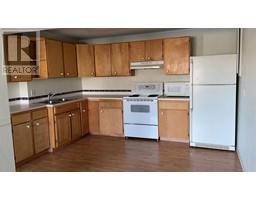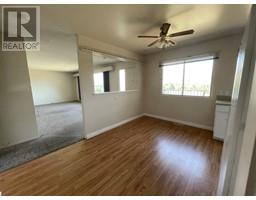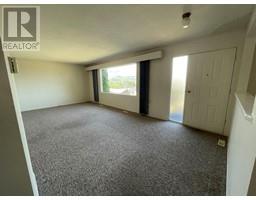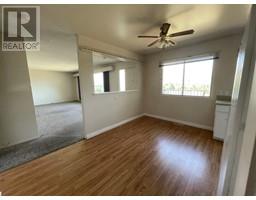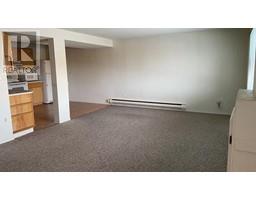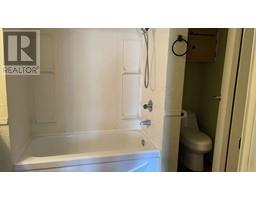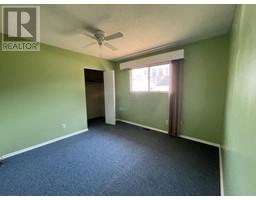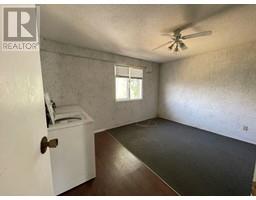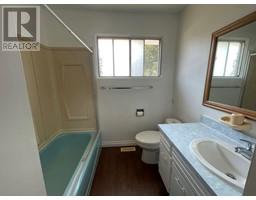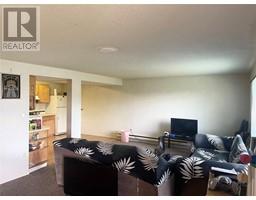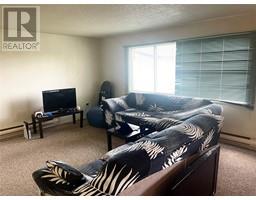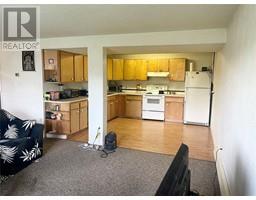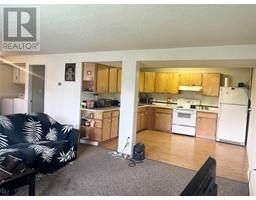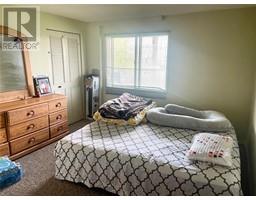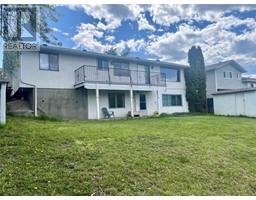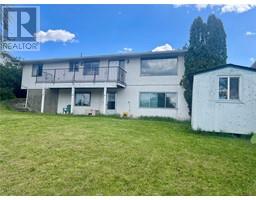3805 22 Avenue Vernon, British Columbia V1T 1H7
$669,000
Perfect Family Home with Mortgage Helper in Mission Hill! Welcome to your new home in the heart of Vernon’s family-friendly Mission Hill neighborhood! This solid and spacious 2,700+ sq. ft. home offers the ideal setup for families looking for comfort, convenience, and long-term value. The main floor features a bright and open two-bedroom layout with a full bath, kitchen, laundry room, and a large deck with beautiful city views — perfect for morning coffee or family BBQs. Enjoy the peaceful surroundings while still being just minutes from schools, parks, and shopping. Downstairs, you’ll find a fully self-contained two-bedroom suite with a private entrance and its own laundry, offering flexibility for extended family, guests, or a mortgage helper to ease monthly expenses. New roof (2022) and hot water tank (2023); Over 9,000 sq. ft. flat lot – no large trees, easy to maintain; Two separate hydro meters for added convenience Whether you’re growing your family or seeking a home with rental income potential, this property offers space, privacy, and practicality in a fantastic community setting. (id:27818)
Property Details
| MLS® Number | 10345030 |
| Property Type | Single Family |
| Neigbourhood | Mission Hill |
| Amenities Near By | Park, Schools, Shopping |
| Features | One Balcony |
| Parking Space Total | 2 |
| View Type | City View, Mountain View |
Building
| Bathroom Total | 2 |
| Bedrooms Total | 3 |
| Appliances | Refrigerator, Dryer, Range - Electric, Washer |
| Architectural Style | Ranch |
| Basement Type | Full |
| Constructed Date | 1972 |
| Construction Style Attachment | Detached |
| Exterior Finish | Stucco |
| Flooring Type | Carpeted, Laminate |
| Heating Fuel | Electric |
| Heating Type | Baseboard Heaters, Forced Air, See Remarks |
| Roof Material | Asphalt Shingle |
| Roof Style | Unknown |
| Stories Total | 2 |
| Size Interior | 2793 Sqft |
| Type | House |
| Utility Water | Municipal Water |
Land
| Acreage | No |
| Land Amenities | Park, Schools, Shopping |
| Sewer | Municipal Sewage System |
| Size Frontage | 75 Ft |
| Size Irregular | 0.21 |
| Size Total | 0.21 Ac|under 1 Acre |
| Size Total Text | 0.21 Ac|under 1 Acre |
| Zoning Type | Unknown |
Rooms
| Level | Type | Length | Width | Dimensions |
|---|---|---|---|---|
| Basement | Den | 11'9'' x 11'1'' | ||
| Basement | Laundry Room | 5'0'' x 3'1'' | ||
| Basement | 4pc Bathroom | 10'8'' x 10'4'' | ||
| Basement | Bedroom | 13'6'' x 11'4'' | ||
| Basement | Foyer | 6'8'' x 9'9'' | ||
| Basement | Kitchen | 12'7'' x 11'2'' | ||
| Basement | Living Room | 13'7'' x 16'6'' | ||
| Main Level | Dining Nook | 3'4'' x 5'7'' | ||
| Main Level | Laundry Room | 13'10'' x 9'9'' | ||
| Main Level | 4pc Bathroom | 7'3'' x 6'7'' | ||
| Main Level | Primary Bedroom | 13'0'' x 11'5'' | ||
| Main Level | Bedroom | 10'10'' x 11'3'' | ||
| Main Level | Foyer | 12'11'' x 13'10'' | ||
| Main Level | Dining Room | 11'2'' x 6'5'' | ||
| Main Level | Dining Nook | 7'6'' x 8'5'' | ||
| Main Level | Kitchen | 10'0'' x 10'0'' | ||
| Main Level | Living Room | 16'7'' x 13'5'' |
Utilities
| Electricity | Available |
| Natural Gas | Available |
| Water | Available |
https://www.realtor.ca/real-estate/28215550/3805-22-avenue-vernon-mission-hill
Interested?
Contact us for more information

Jun Wang

4007 - 32nd Street
Vernon, British Columbia V1T 5P2
(250) 545-5371
(250) 542-3381
