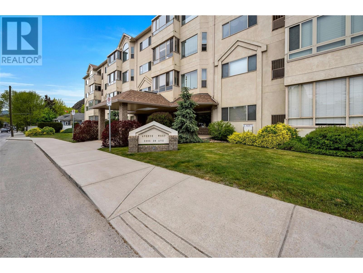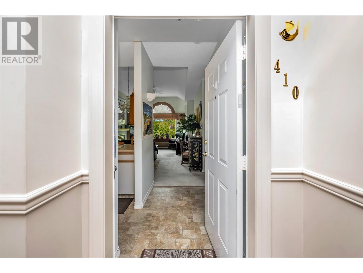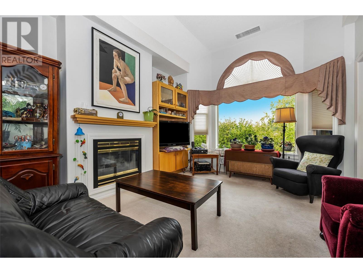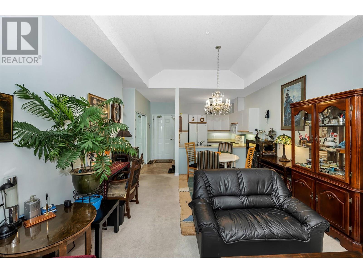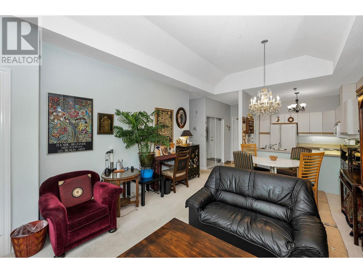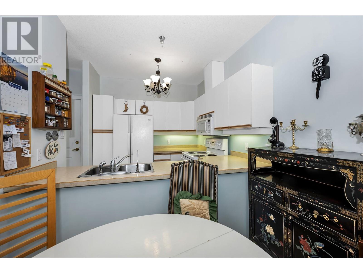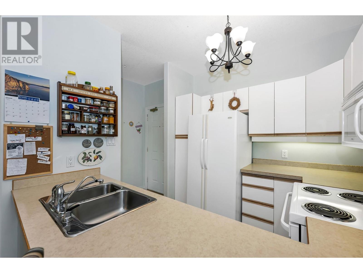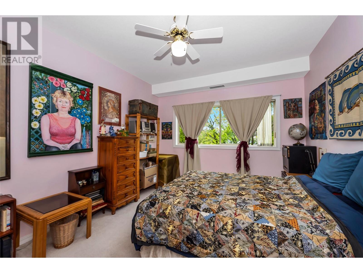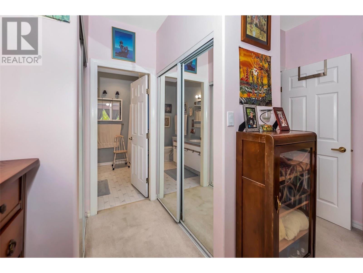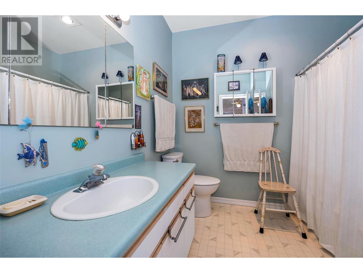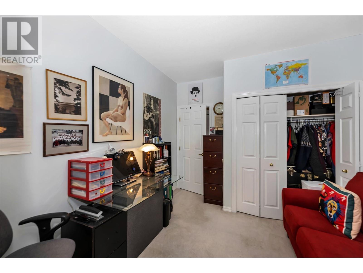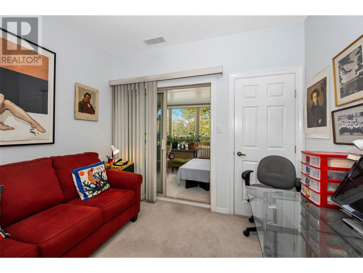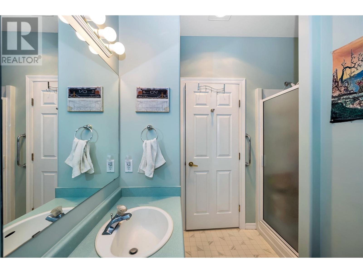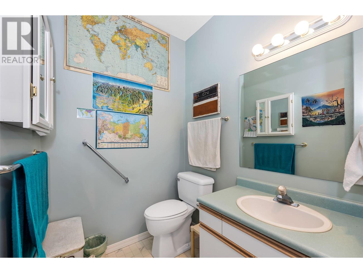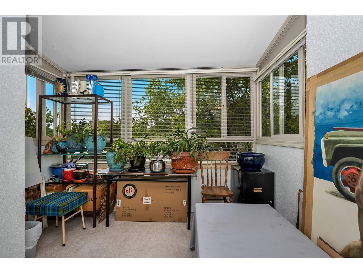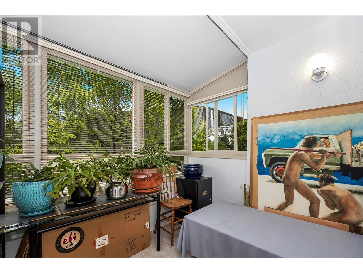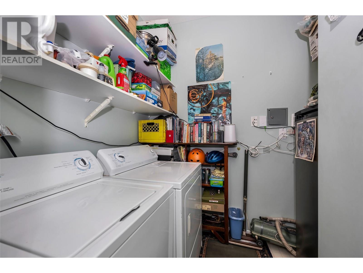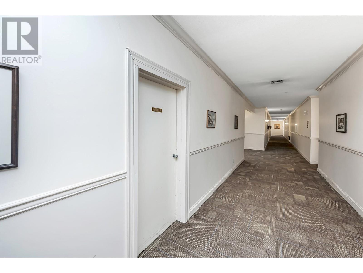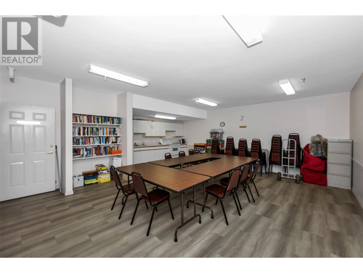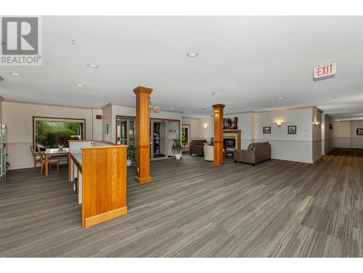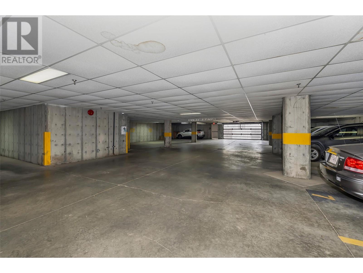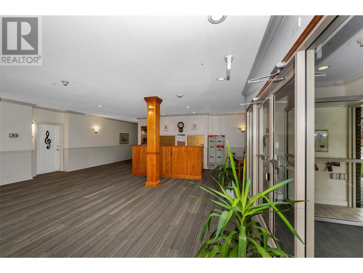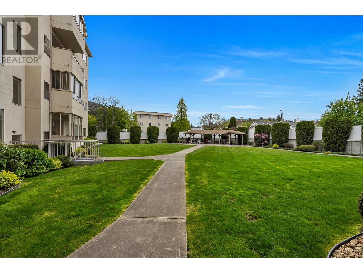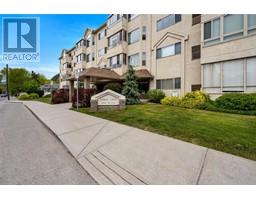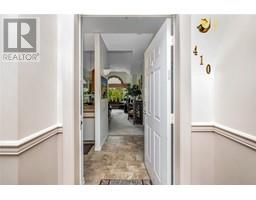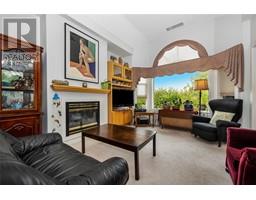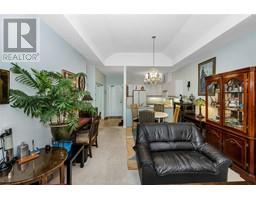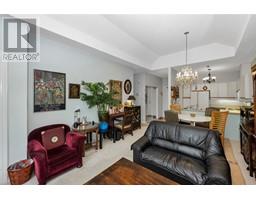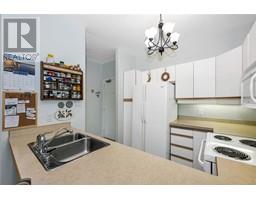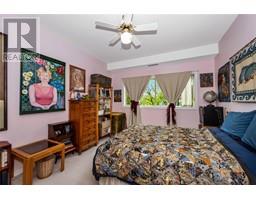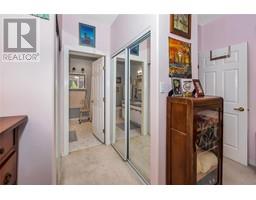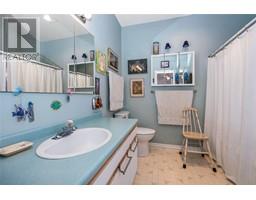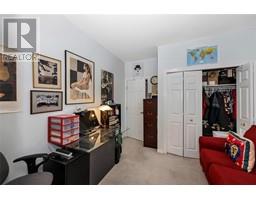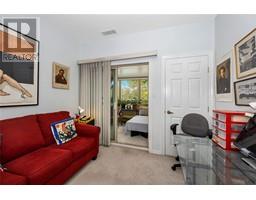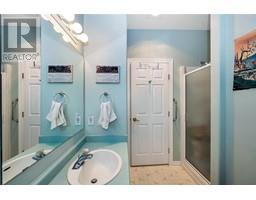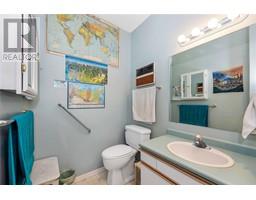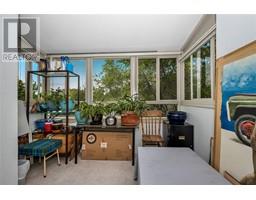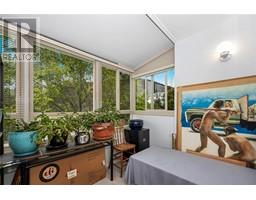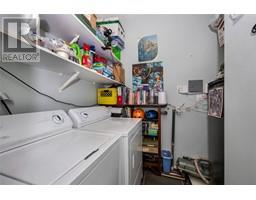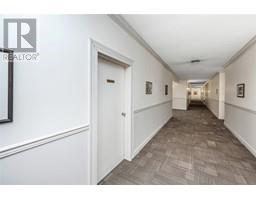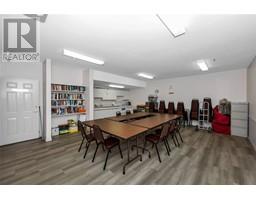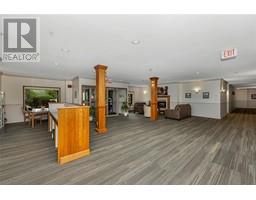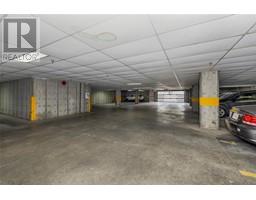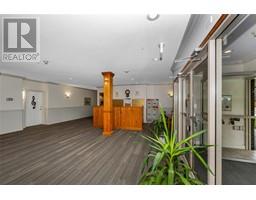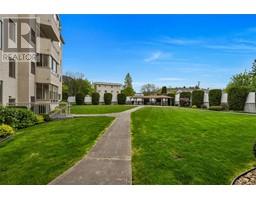3805 30 Avenue Unit# 410 Vernon, British Columbia V1T 9M3
$374,900Maintenance, Ground Maintenance, Property Management, Sewer, Waste Removal, Water
$454.19 Monthly
Maintenance, Ground Maintenance, Property Management, Sewer, Waste Removal, Water
$454.19 MonthlyTop floor, west-facing, and tucked away from the noise, this beautiful unit is in one of Vernon’s most sought-after 55+ buildings — Avenue West. Bright and inviting with vaulted ceilings, a gorgeous view, and rare features for an apartment, including forced air heating/cooling and a cozy gas fireplace. This 2-bedroom, 2-bathroom home offers a smart, functional layout and has been lovingly maintained. Enjoy your morning coffee in the enclosed sunroom just off the living room. The kitchen is equipped with a Novatek water filtration system, and there’s convenient in-suite laundry as well. The primary bedroom features his-and-hers walk-through closets leading to a private ensuite. The second bedroom is perfect for a home office, craft space, or guest room. Centrally located in the heart of downtown Vernon, close to shopping, parks, recreation, transit, and medical facilities. Secure underground parking and a storage room included. Don't miss out — book your viewing today and see everything this wonderful home has to offer! (id:27818)
Property Details
| MLS® Number | 10345402 |
| Property Type | Single Family |
| Neigbourhood | City of Vernon |
| Community Name | Avenue West |
| Community Features | Pets Not Allowed, Seniors Oriented |
| Parking Space Total | 1 |
| Storage Type | Storage, Locker |
| View Type | Mountain View |
Building
| Bathroom Total | 2 |
| Bedrooms Total | 2 |
| Amenities | Storage - Locker |
| Architectural Style | Other |
| Constructed Date | 1995 |
| Cooling Type | Central Air Conditioning |
| Exterior Finish | Stucco |
| Fireplace Fuel | Gas |
| Fireplace Present | Yes |
| Fireplace Type | Unknown |
| Flooring Type | Carpeted, Linoleum |
| Heating Type | Forced Air, See Remarks |
| Stories Total | 1 |
| Size Interior | 1088 Sqft |
| Type | Apartment |
| Utility Water | Municipal Water |
Parking
| Underground | 1 |
Land
| Acreage | No |
| Sewer | Municipal Sewage System |
| Size Total Text | Under 1 Acre |
| Zoning Type | Unknown |
Rooms
| Level | Type | Length | Width | Dimensions |
|---|---|---|---|---|
| Main Level | Laundry Room | 7'4'' x 8'5'' | ||
| Main Level | 4pc Ensuite Bath | 8'3'' x 8'5'' | ||
| Main Level | 4pc Bathroom | 8'3'' x 8'5'' | ||
| Main Level | Sunroom | 9'9'' x 8'2'' | ||
| Main Level | Bedroom | 10'3'' x 11'3'' | ||
| Main Level | Primary Bedroom | 11'5'' x 19'5'' | ||
| Main Level | Living Room | 12'11'' x 20'11'' | ||
| Main Level | Kitchen | 8'5'' x 8'10'' |
https://www.realtor.ca/real-estate/28230244/3805-30-avenue-unit-410-vernon-city-of-vernon
Interested?
Contact us for more information

Steven Wikkerink
https://www.youtube.com/embed/u01tOEmStRM
https://thriveokanagan.com/
https://www.facebook.com/profile.php?id=61558473411998
https://twitter.com/thriveokanagan1
https://www.instagram.com/thriveokanaganremaxvernon/

5603 27th Street
Vernon, British Columbia V1T 8Z5
(250) 549-4161
(250) 549-7007
https://www.remaxvernon.com/
