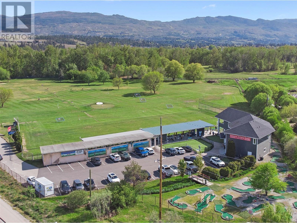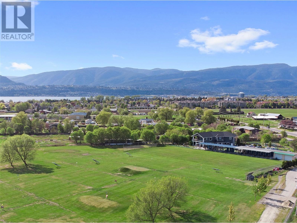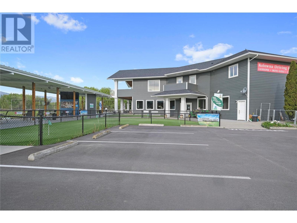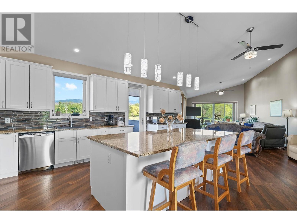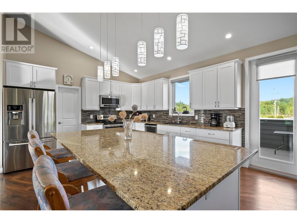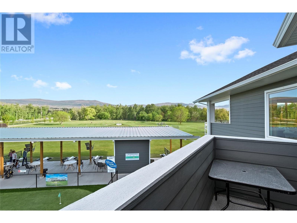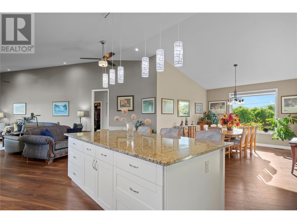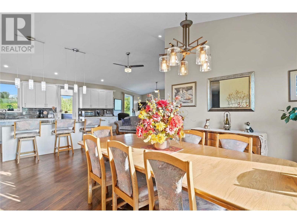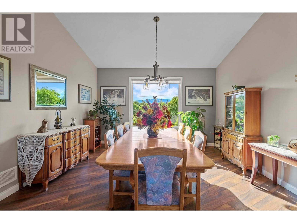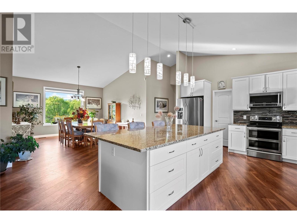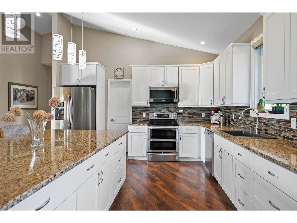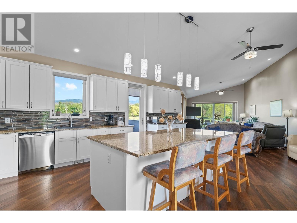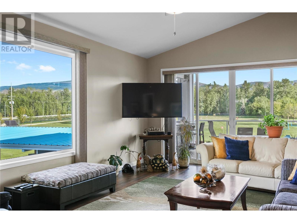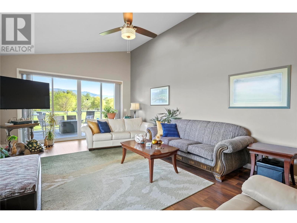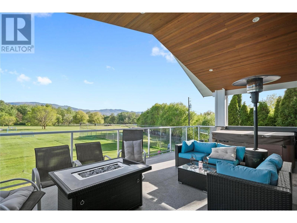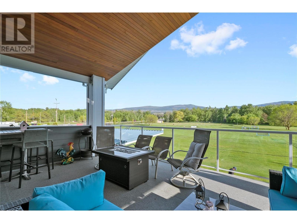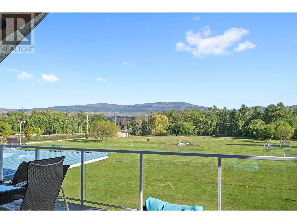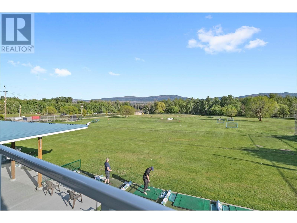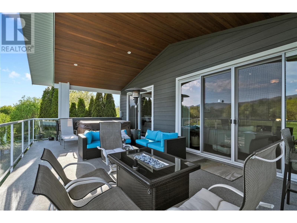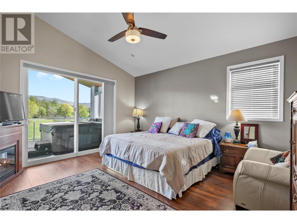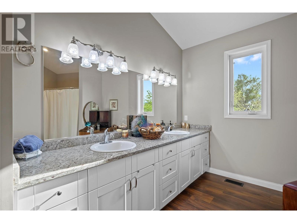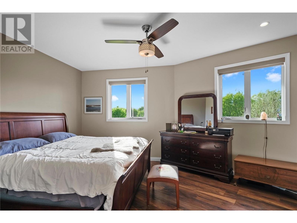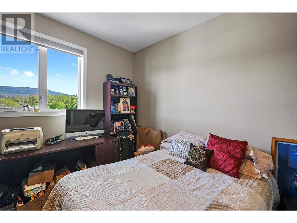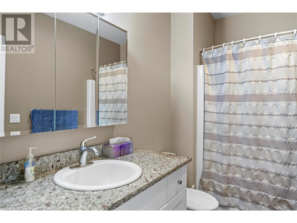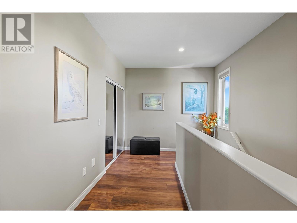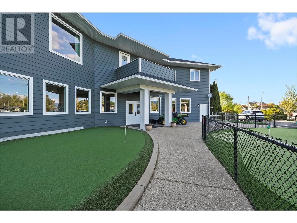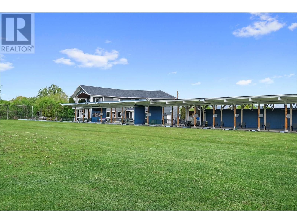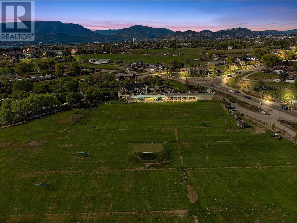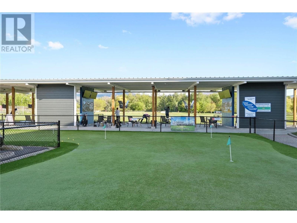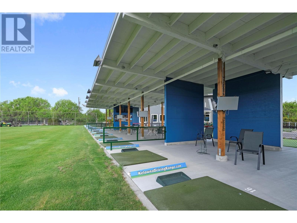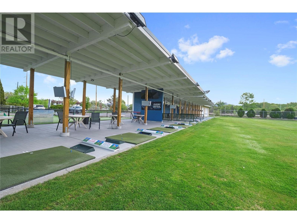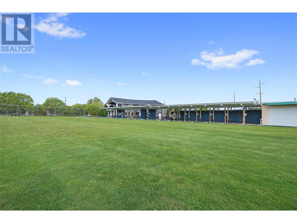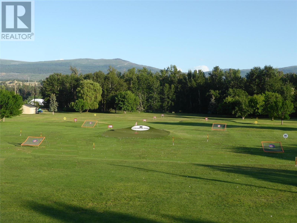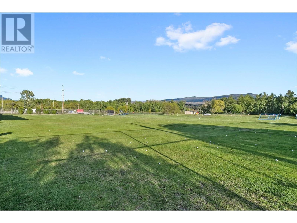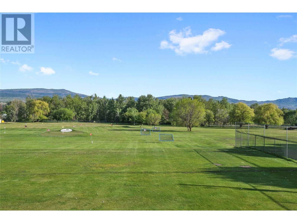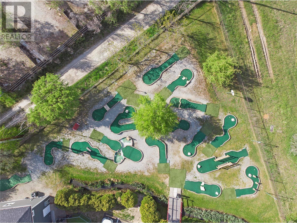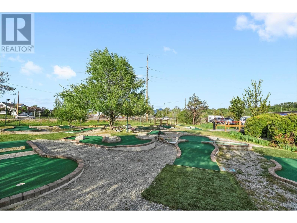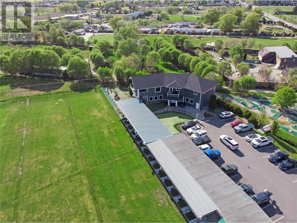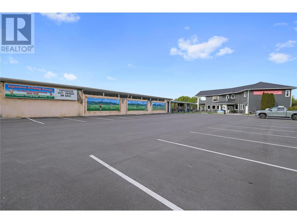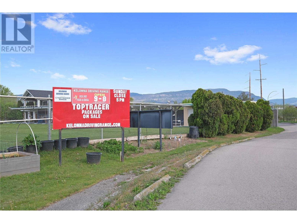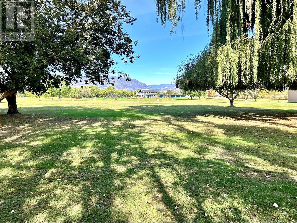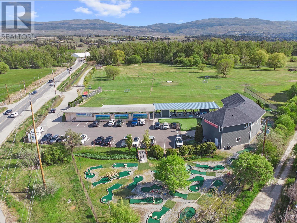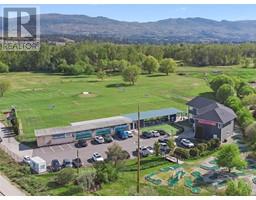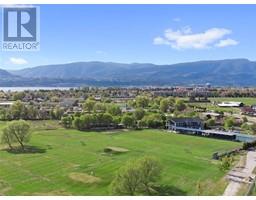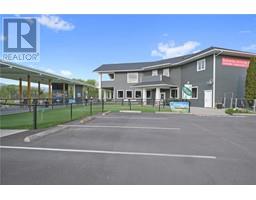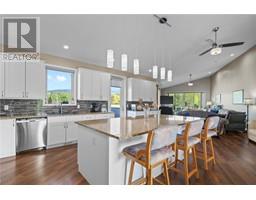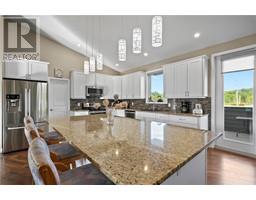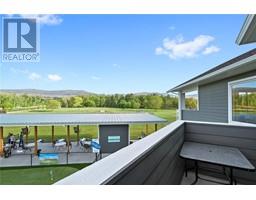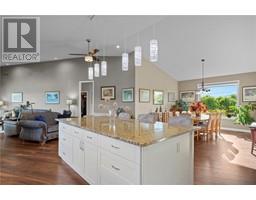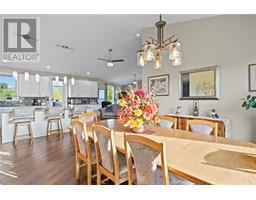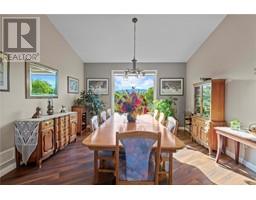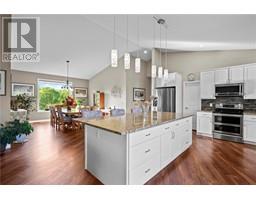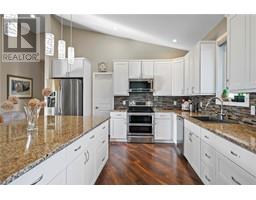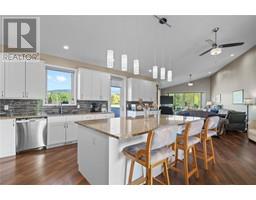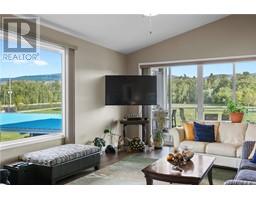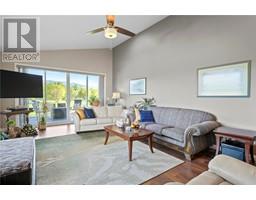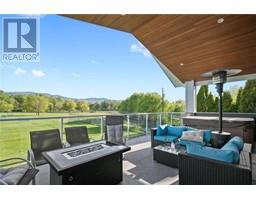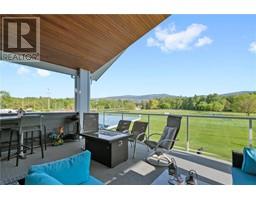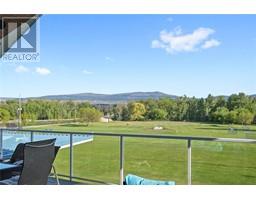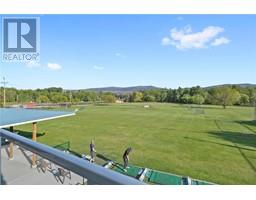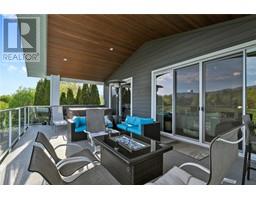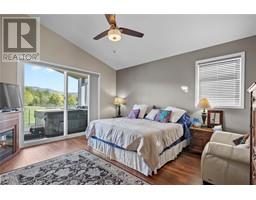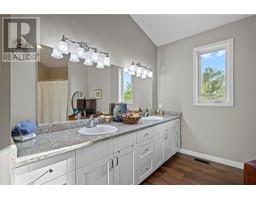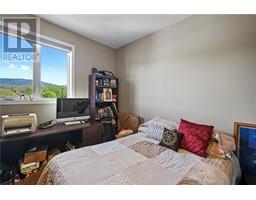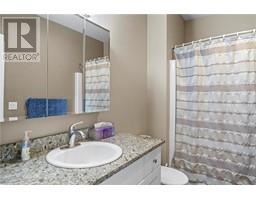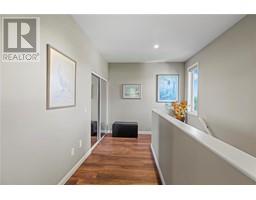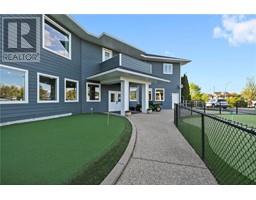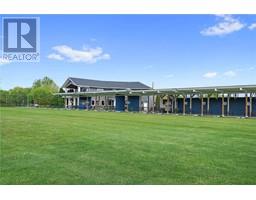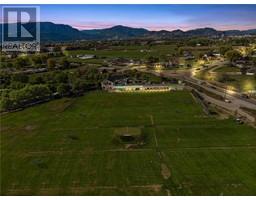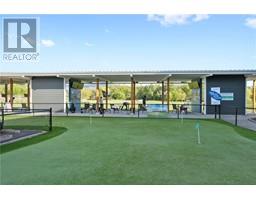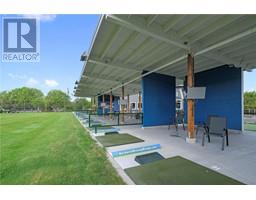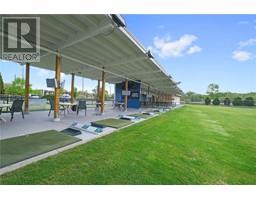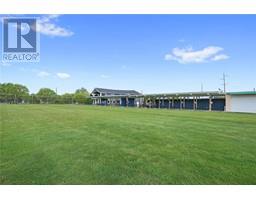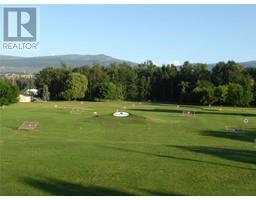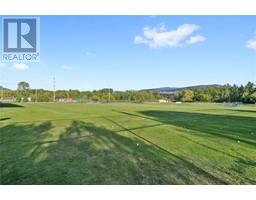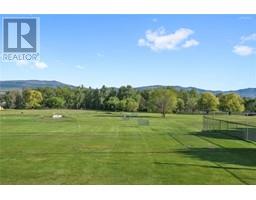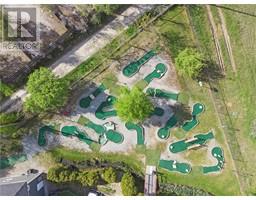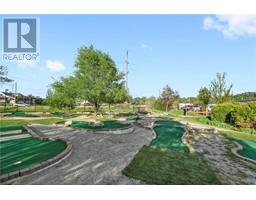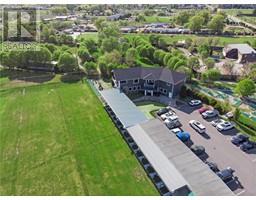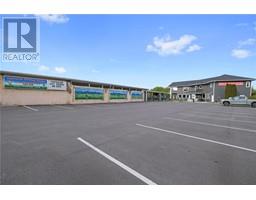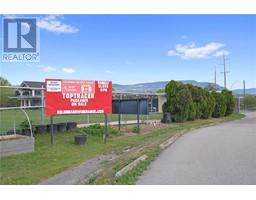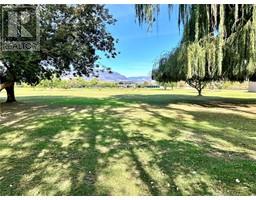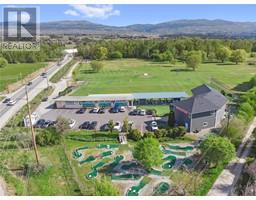3810 Casorso Road Kelowna, British Columbia V1W 4M7
$4,500,000
Located in the desirable Lower Mission area, this 12.3-acre parcel is fully fenced and landscaped, featuring underground irrigation, mature trees, and a paved parking area. The 5,100 sq. ft. two-storey home offers 2,550 sq. ft. on each level, with the lower level open and partially finished. The upper level, featuring vaulted ceilings, includes two spacious primary bedrooms and a versatile den that can be used as a third bedroom. You’ll appreciate having two full ensuite bathrooms, a large open kitchen with bar style seating, a dining room, and a bright living room with sliding patio doors that lead to a 13’ x 30’ covered south-facing deck, engineered for a hot tub, with unobstructed views of your acreage, the mountains and Mission Creek Greenway. In addition to the single-family home, the property features a double detached garage connected by a covered walkway and a spacious 30’ x 40’ workshop/maintenance shed. (Land, house and buildings only. Business and equipment not included in the price) (id:27818)
Property Details
| MLS® Number | 10336325 |
| Property Type | Single Family |
| Neigbourhood | Lower Mission |
| Amenities Near By | Golf Nearby, Public Transit, Park, Recreation, Shopping |
| Community Features | Pets Allowed |
| Parking Space Total | 40 |
| Storage Type | Storage Shed |
| View Type | Mountain View |
| Water Front Type | Waterfront On Stream |
Building
| Bathroom Total | 4 |
| Bedrooms Total | 3 |
| Architectural Style | Other |
| Constructed Date | 1993 |
| Construction Style Attachment | Detached |
| Cooling Type | Central Air Conditioning |
| Fire Protection | Security |
| Heating Type | Forced Air |
| Stories Total | 2 |
| Size Interior | 4994 Sqft |
| Type | House |
| Utility Water | Well |
Parking
| See Remarks | |
| Other |
Land
| Acreage | Yes |
| Fence Type | Fence |
| Land Amenities | Golf Nearby, Public Transit, Park, Recreation, Shopping |
| Landscape Features | Landscaped |
| Sewer | Septic Tank |
| Size Irregular | 12.02 |
| Size Total | 12.02 Ac|10 - 50 Acres |
| Size Total Text | 12.02 Ac|10 - 50 Acres |
| Surface Water | Creek Or Stream |
| Zoning Type | Unknown |
Rooms
| Level | Type | Length | Width | Dimensions |
|---|---|---|---|---|
| Second Level | Primary Bedroom | 14'3'' x 27'1'' | ||
| Second Level | Laundry Room | 10' x 12'7'' | ||
| Second Level | Kitchen | 18'4'' x 28'3'' | ||
| Second Level | Living Room | 14'6'' x 22'10'' | ||
| Second Level | Dining Room | 12'11'' x 14'1'' | ||
| Second Level | Bedroom | 19'1'' x 15'6'' | ||
| Second Level | Bedroom | 12'1'' x 12'1'' | ||
| Second Level | Full Ensuite Bathroom | Measurements not available | ||
| Second Level | Full Bathroom | Measurements not available | ||
| Main Level | Utility Room | 12'4'' x 11'11'' | ||
| Main Level | Other | 12'10'' x 35'6'' | ||
| Main Level | Other | 9'9'' x 10'5'' | ||
| Main Level | Full Bathroom | Measurements not available | ||
| Main Level | Full Bathroom | Measurements not available | ||
| Main Level | Other | 29'11'' x 60'7'' | ||
| Main Level | Other | 19'11'' x 15'11'' |
https://www.realtor.ca/real-estate/28104409/3810-casorso-road-kelowna-lower-mission
Interested?
Contact us for more information

Josh Stettner
www.ronstettner.com/
https://www.facebook.com/stettnerrealestate/
https://www.linkedin.com/in/joshstettner

1332 Water Street
Kelowna, British Columbia V1Y 9P4
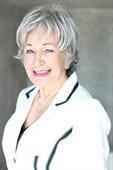
Diane Moore

1332 Water Street
Kelowna, British Columbia V1Y 9P4
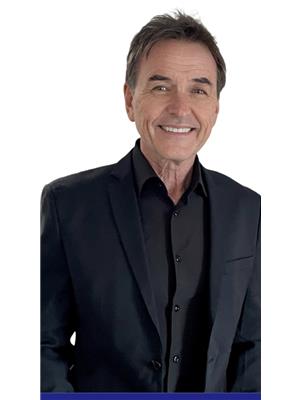
Ron Stettner
Personal Real Estate Corporation
www.ronstettner.com/

1332 Water Street
Kelowna, British Columbia V1Y 9P4
