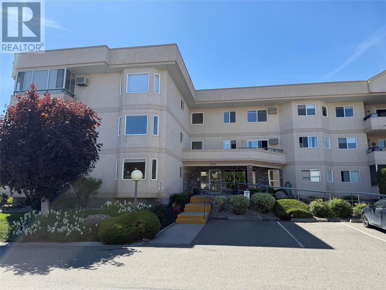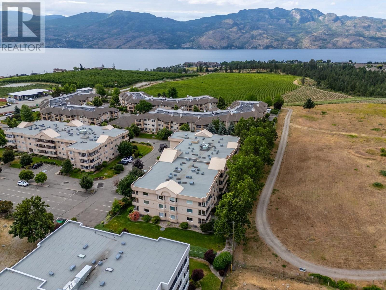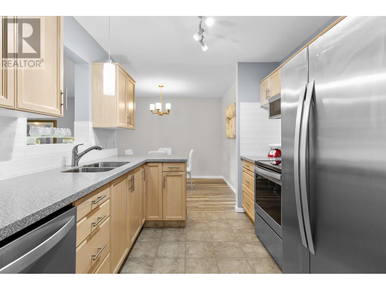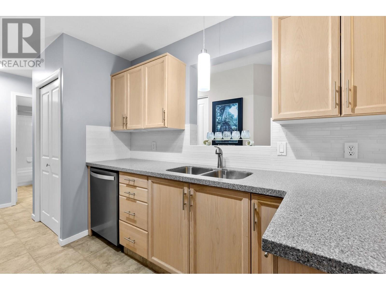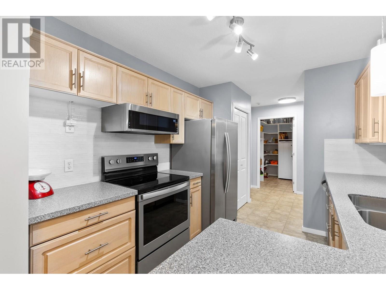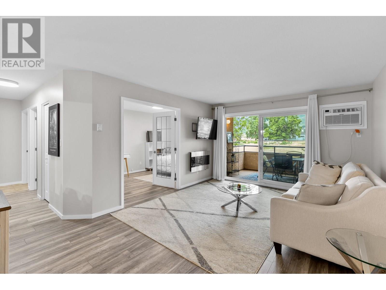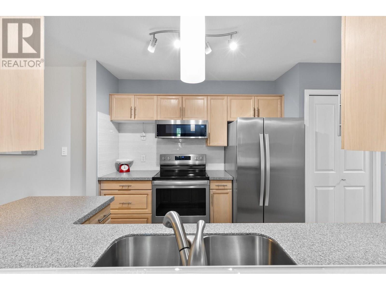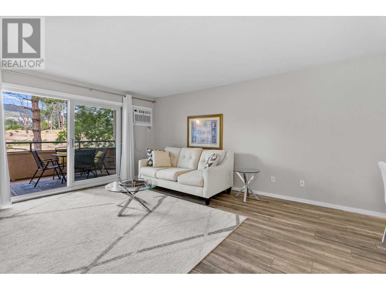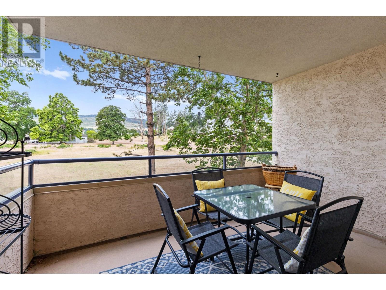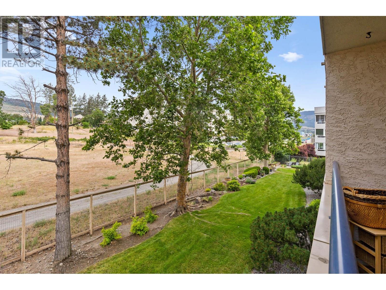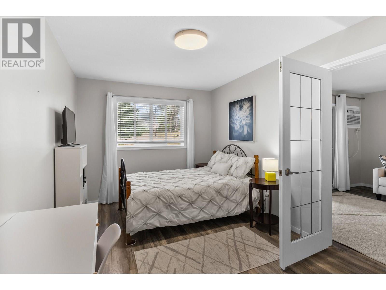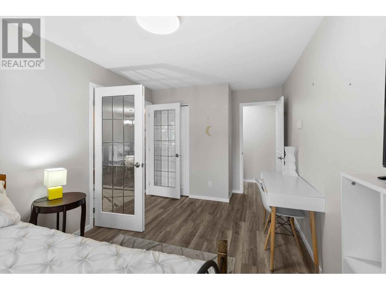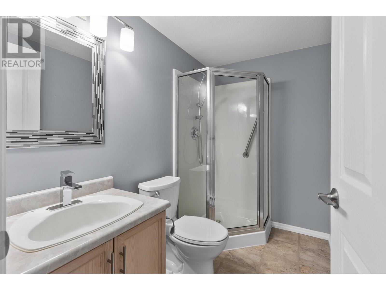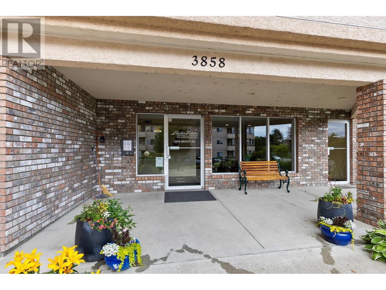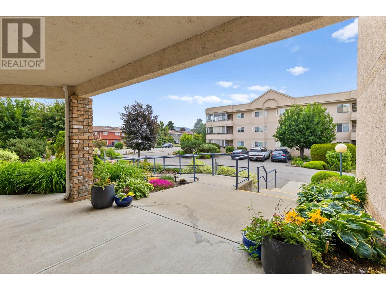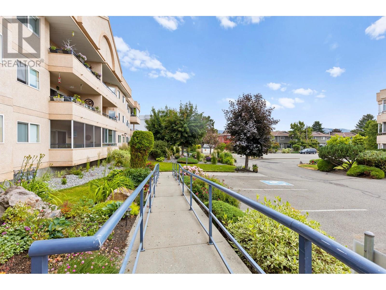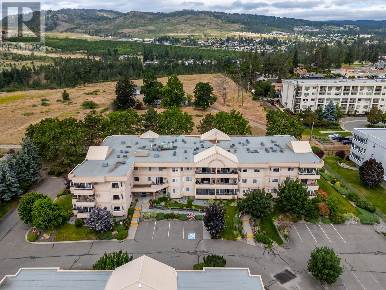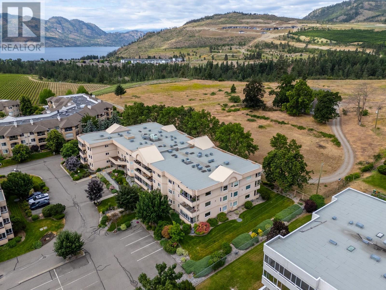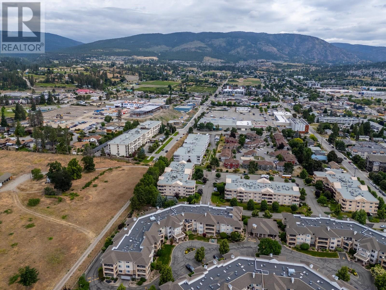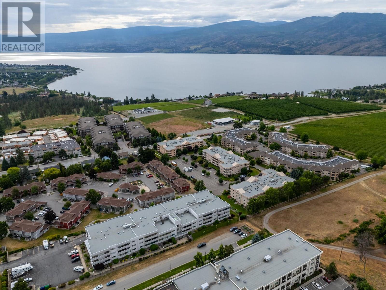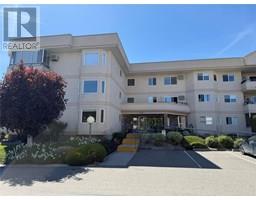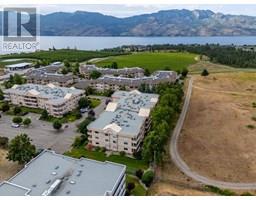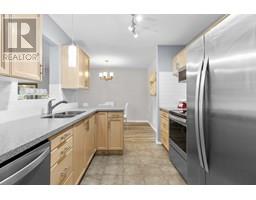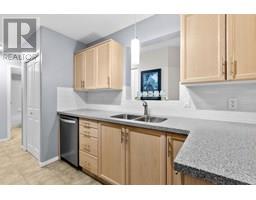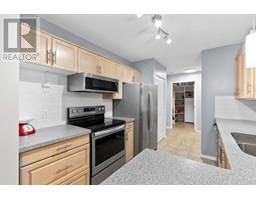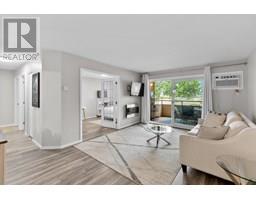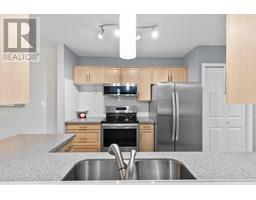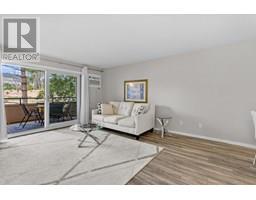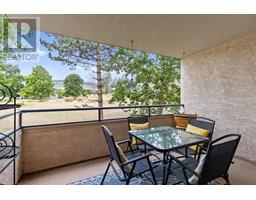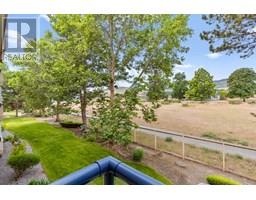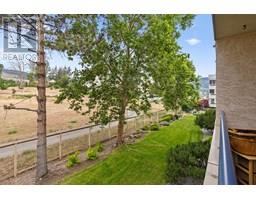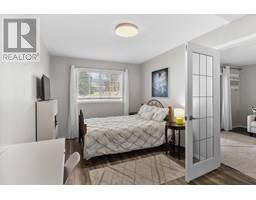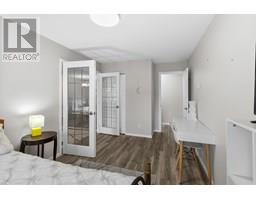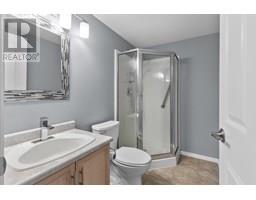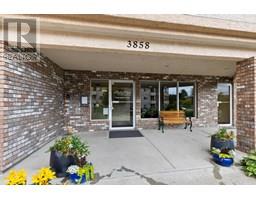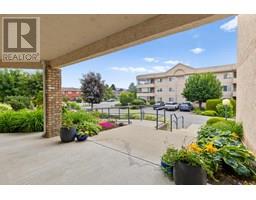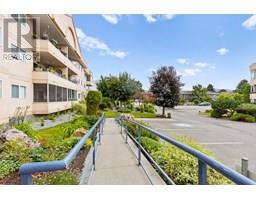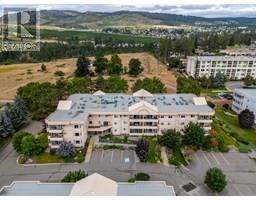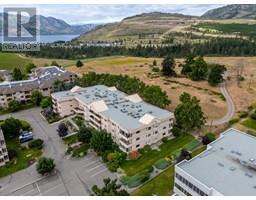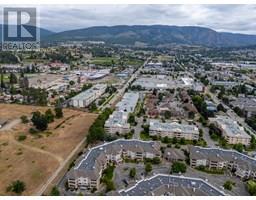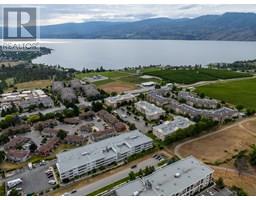3858 Brown Road Unit# 205 West Kelowna, British Columbia V4T 2J5
$392,900
QUICK POSSESSION available! Meticulous condition for this updated 2 bedroom 2 bathroom unit located in a 55+ building, in a friendly quiet community. Tons of upgrades over the last 10 years including fresh painted walls, doors, and trim, new laminate flooring and baseboards in the main living area and second bedroom, new carpet in the primary bedroom, new window blinds throughout, new Corian counter, tile backsplash, and kitchen sink, new stainless steel kitchen appliances, new toilet in the main bathroom, new faucets in kitchen and two bathrooms and multiple new light fixtures. This bright condo is located on the quiet side of the building, providing a large covered deck to enjoy outdoor dining. Walking distance to grocery stores, Johnson Bentley rec centre, cidery, winery and Glen Canyon Regional Park. Includes in-suite laundry and has a great size in-suite storage and a storage locker in the secure underground parkade. RV parking available on large outdoor surface lot. The complex hosts an activity room and workshop. In the heart of Charming West Kelowna, this open concept home provides an easy lock & go Okanagan lifestyle. (id:27818)
Property Details
| MLS® Number | 10352525 |
| Property Type | Single Family |
| Neigbourhood | Westbank Centre |
| Community Name | Linden Estates |
| Community Features | Seniors Oriented |
| Features | One Balcony |
| Parking Space Total | 1 |
| Storage Type | Storage, Locker |
Building
| Bathroom Total | 2 |
| Bedrooms Total | 2 |
| Appliances | Refrigerator, Dishwasher, Dryer, Range - Electric, Washer |
| Architectural Style | Other |
| Constructed Date | 1994 |
| Cooling Type | Wall Unit |
| Exterior Finish | Stucco |
| Fire Protection | Smoke Detector Only |
| Heating Fuel | Electric |
| Heating Type | Baseboard Heaters |
| Roof Material | Tar & Gravel |
| Roof Style | Unknown |
| Stories Total | 1 |
| Size Interior | 967 Sqft |
| Type | Apartment |
| Utility Water | Municipal Water |
Parking
| See Remarks | |
| Underground |
Land
| Acreage | No |
| Sewer | Municipal Sewage System |
| Size Total Text | Under 1 Acre |
| Zoning Type | Unknown |
Rooms
| Level | Type | Length | Width | Dimensions |
|---|---|---|---|---|
| Main Level | 3pc Ensuite Bath | 5'1'' x 7'11'' | ||
| Main Level | Storage | 5'1'' x 7'11'' | ||
| Main Level | 4pc Bathroom | 5'0'' x 7'10'' | ||
| Main Level | Bedroom | 17'0'' x 9'5'' | ||
| Main Level | Primary Bedroom | 18'7'' x 11'7'' | ||
| Main Level | Kitchen | 8'10'' x 9'10'' | ||
| Main Level | Dining Room | 7'10'' x 8'8'' | ||
| Main Level | Living Room | 16'9'' x 12'5'' |
https://www.realtor.ca/real-estate/28481262/3858-brown-road-unit-205-west-kelowna-westbank-centre
Interested?
Contact us for more information
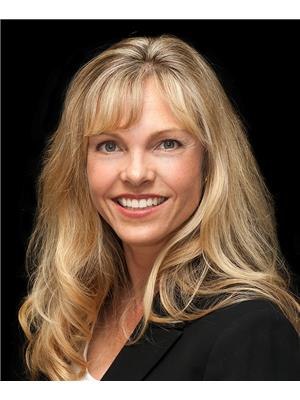
Tamara Terlesky
Personal Real Estate Corporation
terlesky.com/

100 - 1553 Harvey Avenue
Kelowna, British Columbia V1Y 6G1
(250) 717-5000
(250) 861-8462
