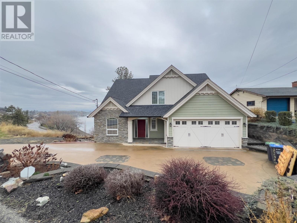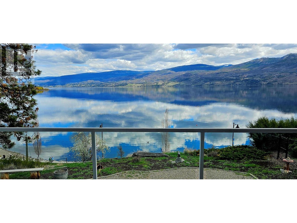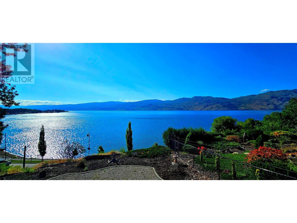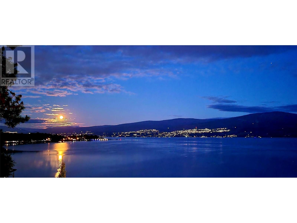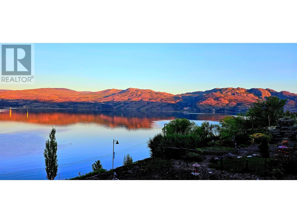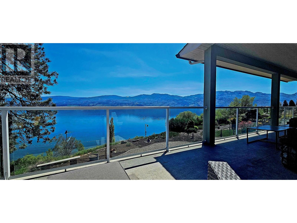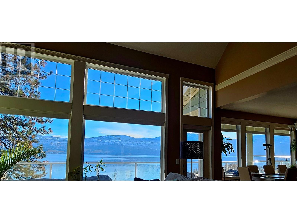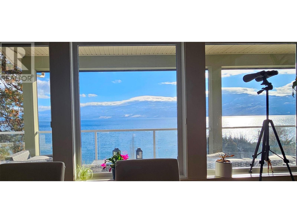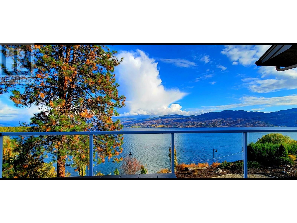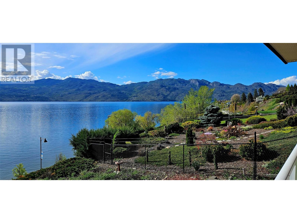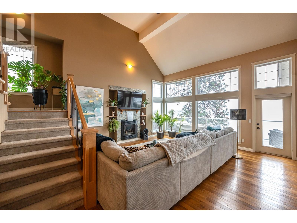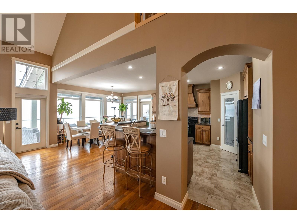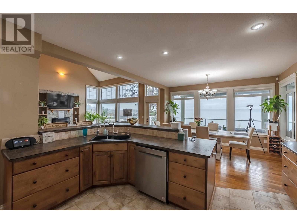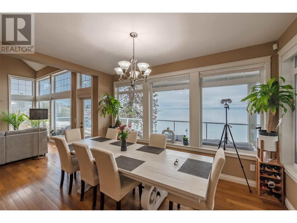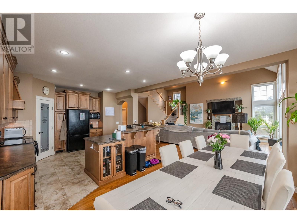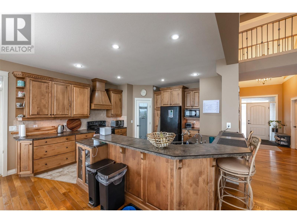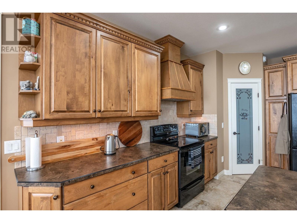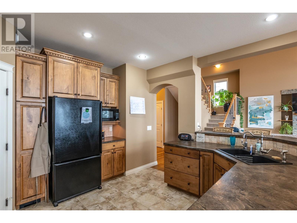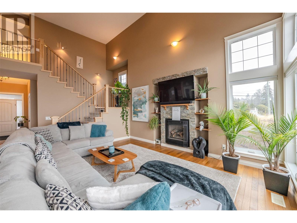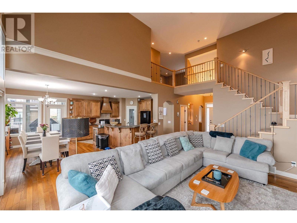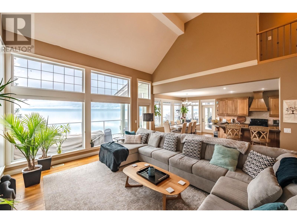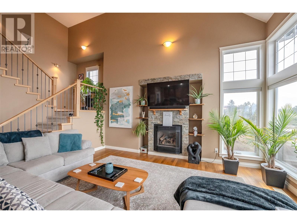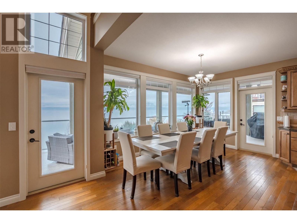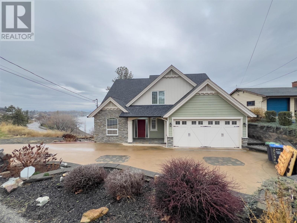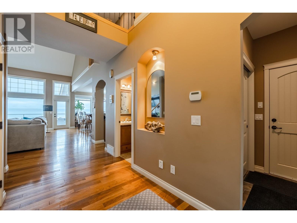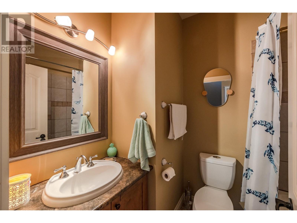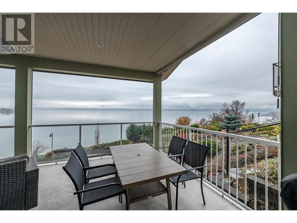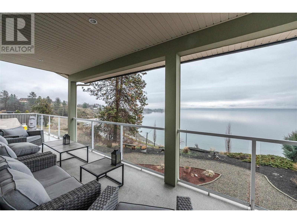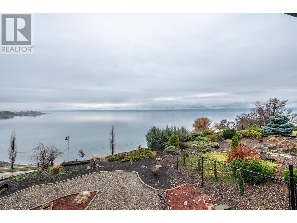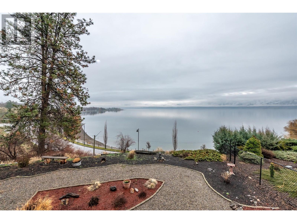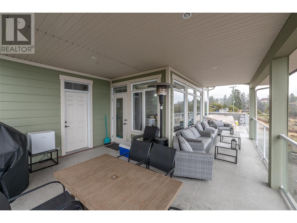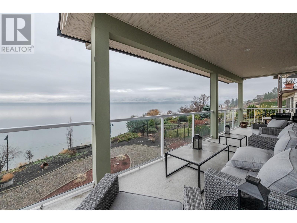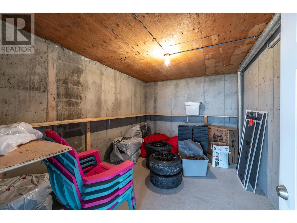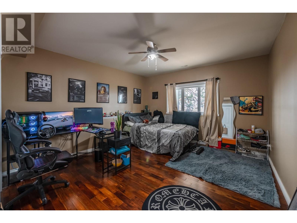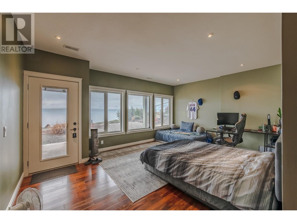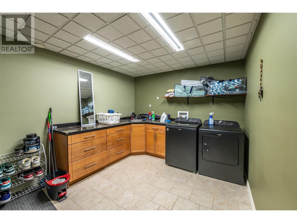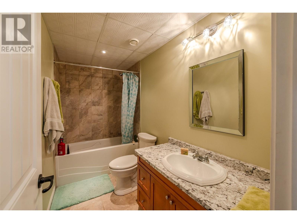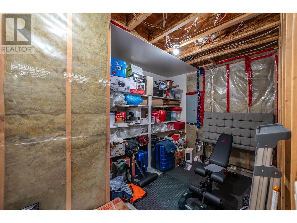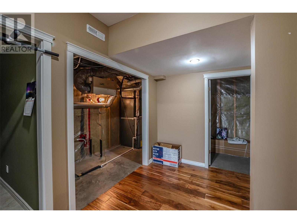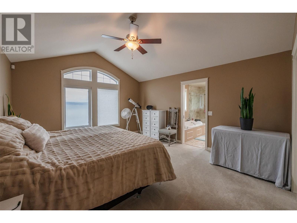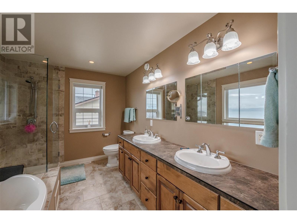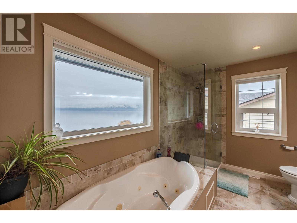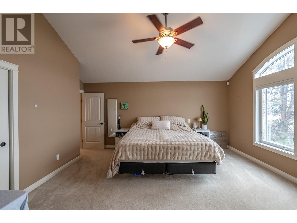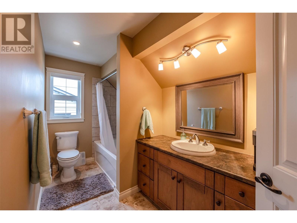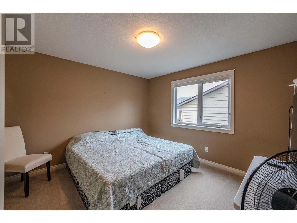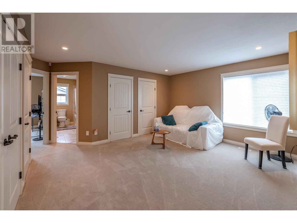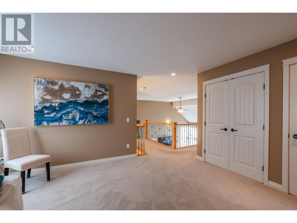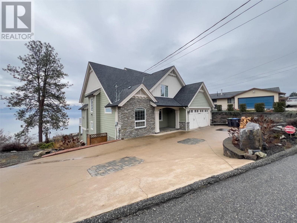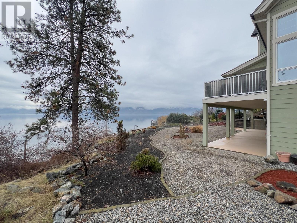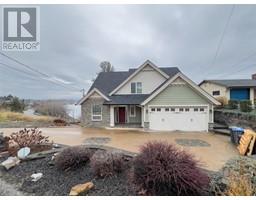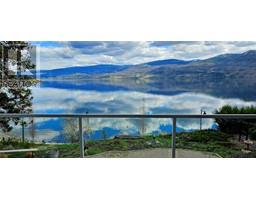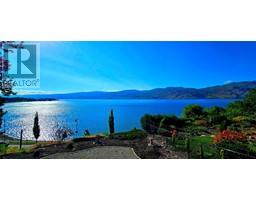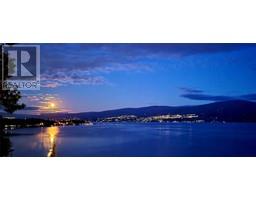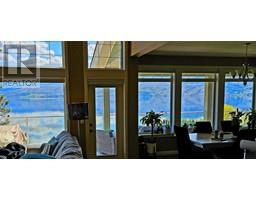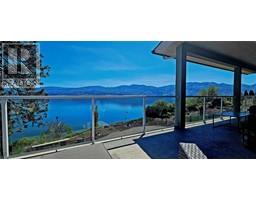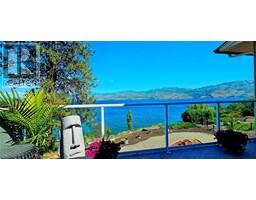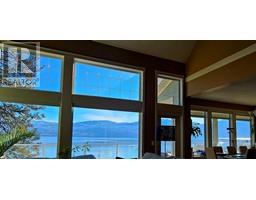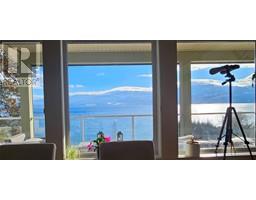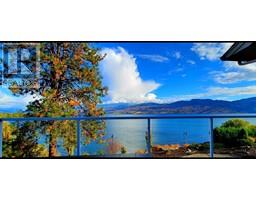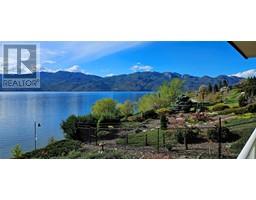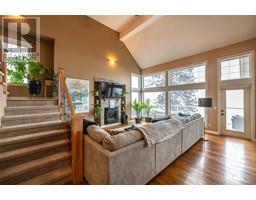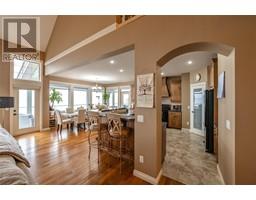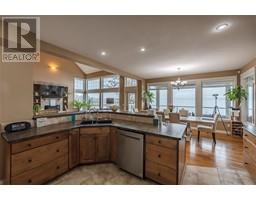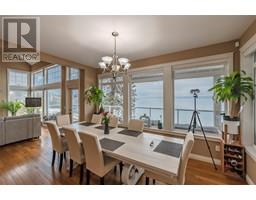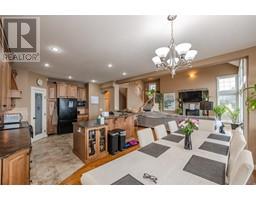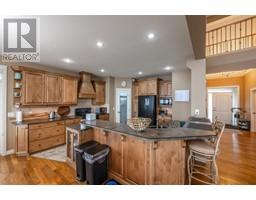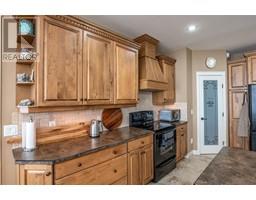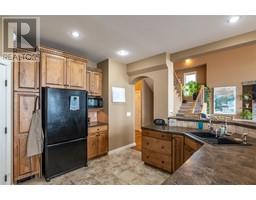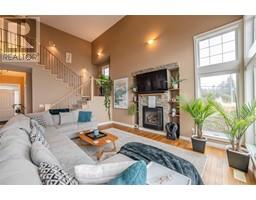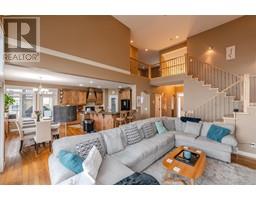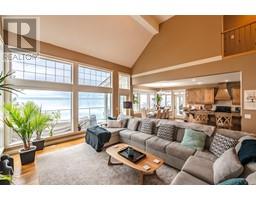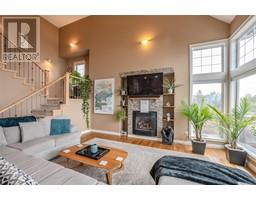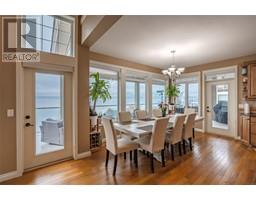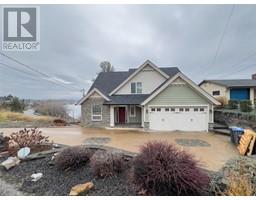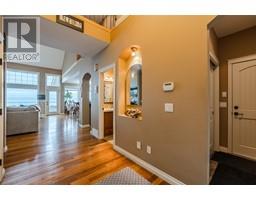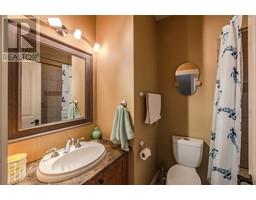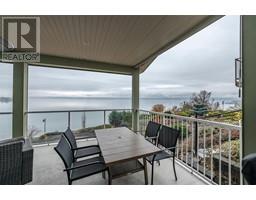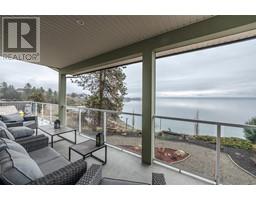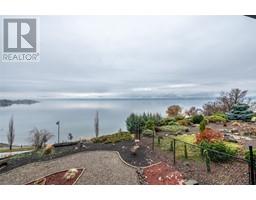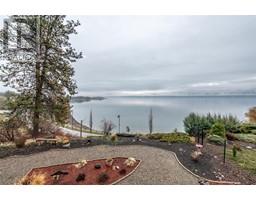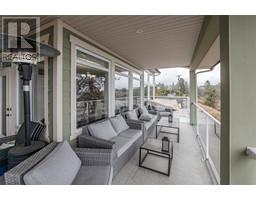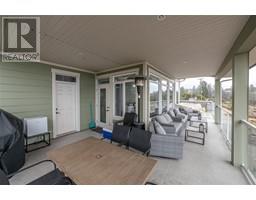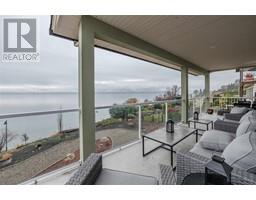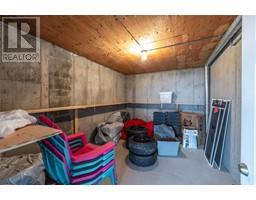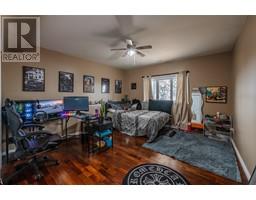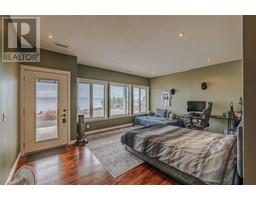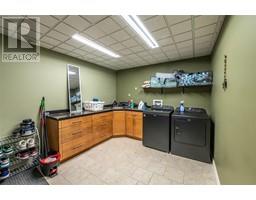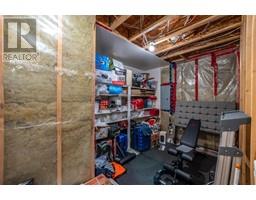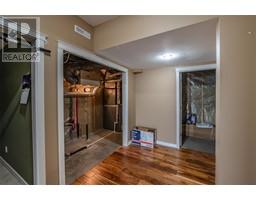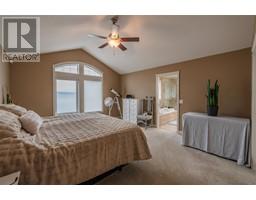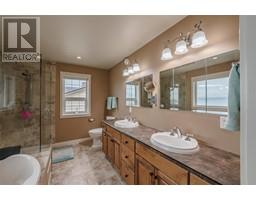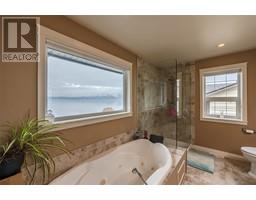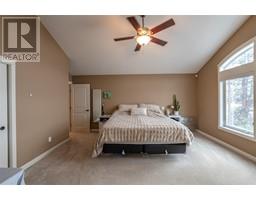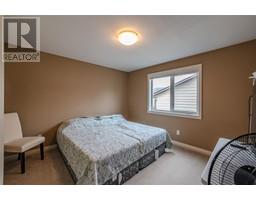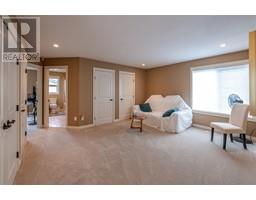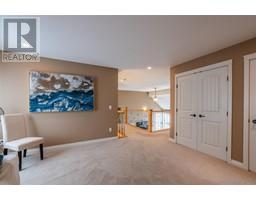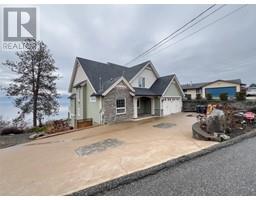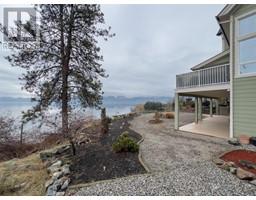3869 Angus Drive West Kelowna, British Columbia V4T 2J8
$2,099,000
Experience breathtaking 180-degree lake views from this impeccably maintained semi-waterfront home, perched above Gellatly Bay. Step out your back door and onto the West Kelowna Lakefront boardwalk, with easy access to Okanagan beaches. This beautifully designed 4-bedroom, 4-bathroom home offers a fantastic layout. The main floor boasts an open-concept kitchen with maple cabinetry, a bright and inviting living room, a cozy fireplace, and a wraparound covered deck perfect for soaking in the scenery. A bedroom—currently used as an office—and a full bath complete this level. Upstairs, the primary suite showcases stunning lake views, a luxurious 5-piece ensuite, and a spacious bonus room alongside another bedroom. The walkout basement offers a fourth bedroom, a large recreation room, a full bathroom, and a generous laundry space. Additional highlights include a three-car garage with direct access to the main floor deck. Ideally located just minutes from downtown West Kelowna and all amenities, this exceptional home is a rare find! (id:27818)
Property Details
| MLS® Number | 10340805 |
| Property Type | Single Family |
| Neigbourhood | Westbank Centre |
| Amenities Near By | Park, Recreation, Shopping |
| Features | One Balcony |
| Parking Space Total | 6 |
| View Type | Lake View, Mountain View, View (panoramic) |
Building
| Bathroom Total | 4 |
| Bedrooms Total | 4 |
| Appliances | Refrigerator, Dishwasher, Dryer, Range - Electric, Microwave, Washer |
| Basement Type | Full |
| Constructed Date | 2006 |
| Construction Style Attachment | Detached |
| Cooling Type | Central Air Conditioning, Heat Pump |
| Exterior Finish | Stone, Other |
| Flooring Type | Carpeted, Hardwood, Tile |
| Heating Type | Forced Air, Heat Pump, See Remarks |
| Roof Material | Asphalt Shingle |
| Roof Style | Unknown |
| Stories Total | 2 |
| Size Interior | 3306 Sqft |
| Type | House |
| Utility Water | Municipal Water |
Parking
| Attached Garage | 2 |
Land
| Access Type | Easy Access |
| Acreage | No |
| Land Amenities | Park, Recreation, Shopping |
| Landscape Features | Landscaped |
| Sewer | Municipal Sewage System |
| Size Frontage | 62 Ft |
| Size Irregular | 0.23 |
| Size Total | 0.23 Ac|under 1 Acre |
| Size Total Text | 0.23 Ac|under 1 Acre |
| Surface Water | Lake |
| Zoning Type | Unknown |
Rooms
| Level | Type | Length | Width | Dimensions |
|---|---|---|---|---|
| Second Level | 3pc Bathroom | 12'0'' x 5'9'' | ||
| Second Level | Bedroom | 11'8'' x 12'0'' | ||
| Second Level | Loft | 12'8'' x 15'2'' | ||
| Second Level | Other | 8'6'' x 6'2'' | ||
| Second Level | 5pc Ensuite Bath | 12'0'' x 9'2'' | ||
| Second Level | Primary Bedroom | 14'0'' x 16'0'' | ||
| Basement | Storage | 11'6'' x 15'4'' | ||
| Basement | Storage | 9'8'' x 9'4'' | ||
| Basement | Laundry Room | 11'10'' x 10'4'' | ||
| Basement | 3pc Bathroom | 9'6'' x 4'11'' | ||
| Basement | Bedroom | 13'8'' x 16'8'' | ||
| Basement | Recreation Room | 10'8'' x 13'4'' | ||
| Main Level | Workshop | 11'6'' x 16'0'' | ||
| Main Level | Other | 20'0'' x 21'0'' | ||
| Main Level | Full Bathroom | 5'10'' x 7'6'' | ||
| Main Level | Bedroom | 11'0'' x 15'4'' | ||
| Main Level | Kitchen | 14'0'' x 12'0'' | ||
| Main Level | Dining Room | 14'0'' x 12'6'' | ||
| Main Level | Living Room | 17'6'' x 17'0'' |
https://www.realtor.ca/real-estate/28082137/3869-angus-drive-west-kelowna-westbank-centre
Interested?
Contact us for more information

Amar Kahlon
Personal Real Estate Corporation
www.amarkahlon.ca/

302 Eckhardt Avenue West
Penticton, British Columbia V2A 2A9
(250) 492-2266
(250) 492-3005

Udai Kahlon
https://instagram.com/udai.teamkahlon?igshid=YmMyMTA2M2Y=

302 Eckhardt Avenue West
Penticton, British Columbia V2A 2A9
(250) 492-2266
(250) 492-3005
Ikjot Kahlon

302 Eckhardt Avenue West
Penticton, British Columbia V2A 2A9
(250) 492-2266
(250) 492-3005
