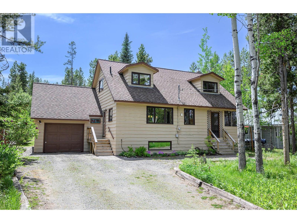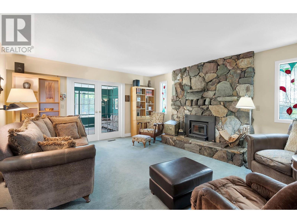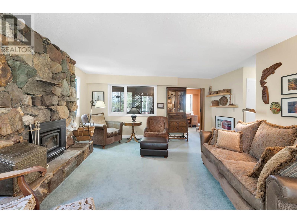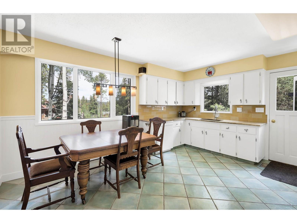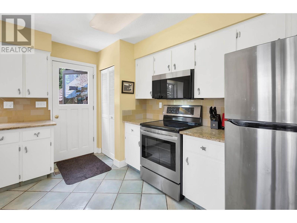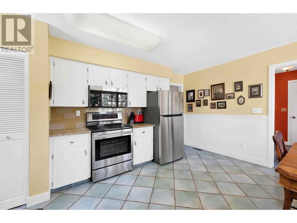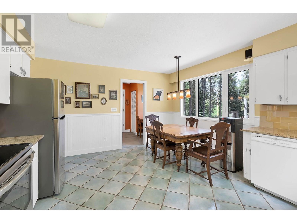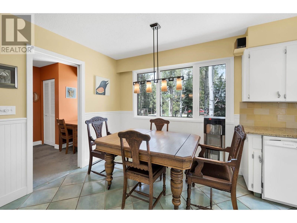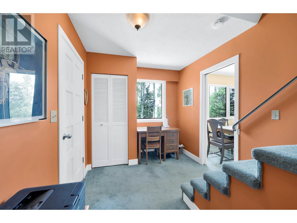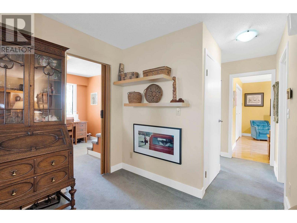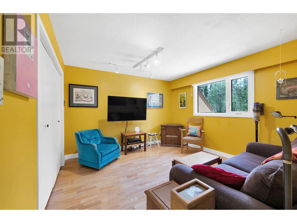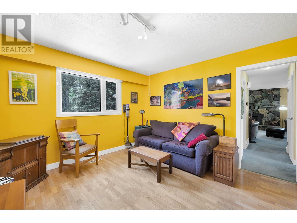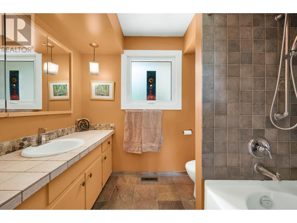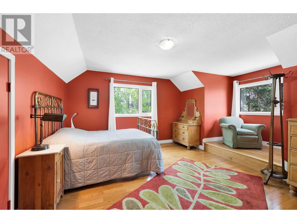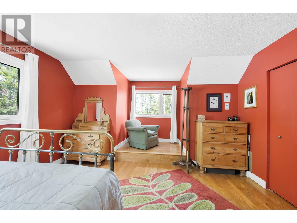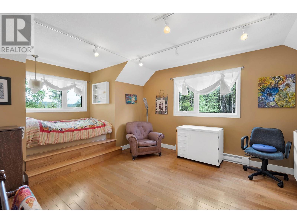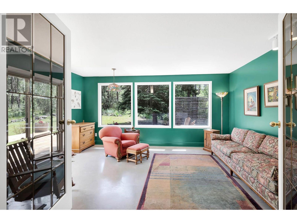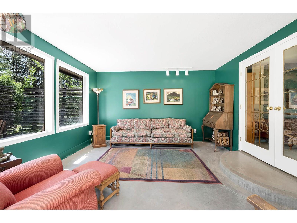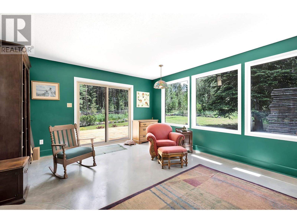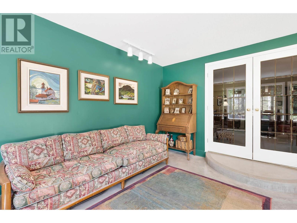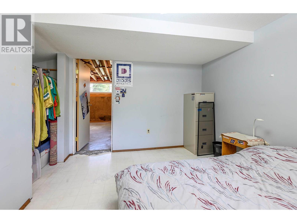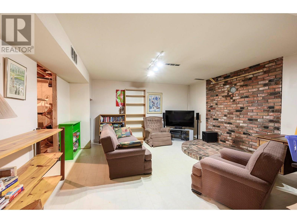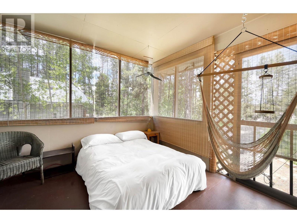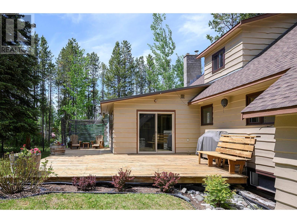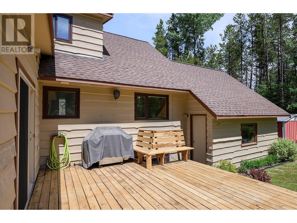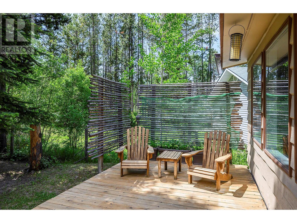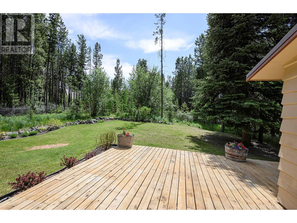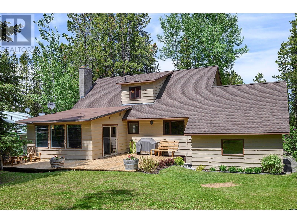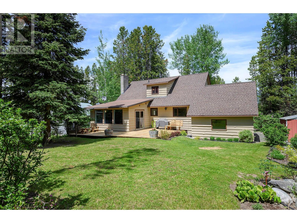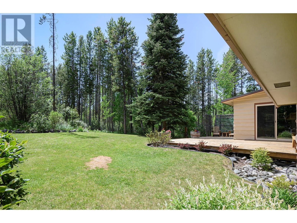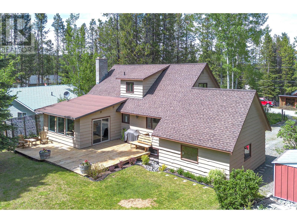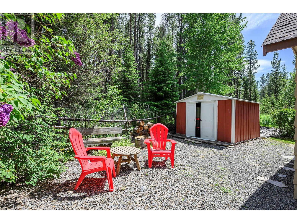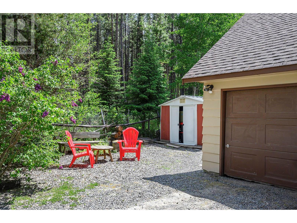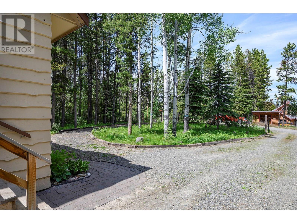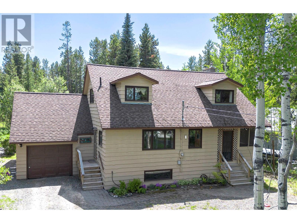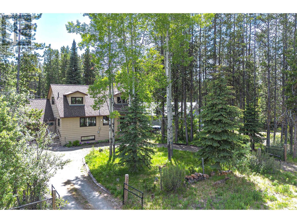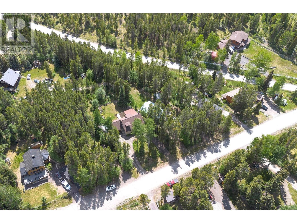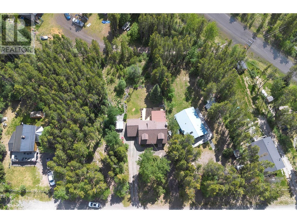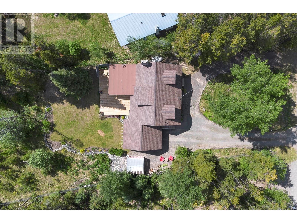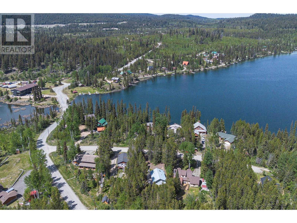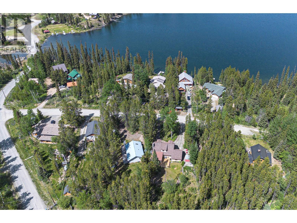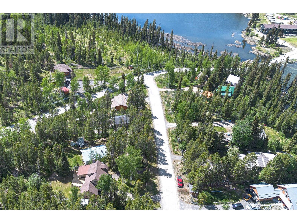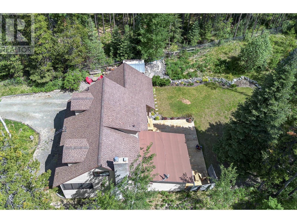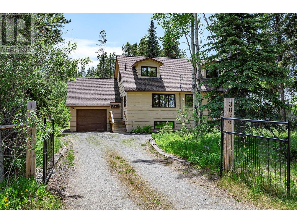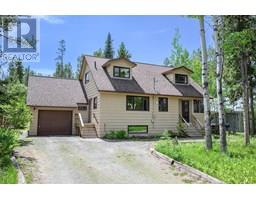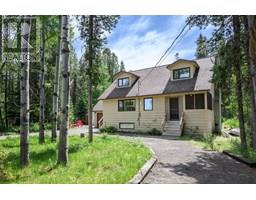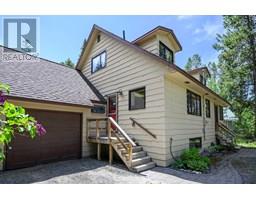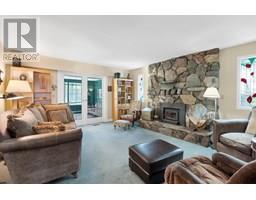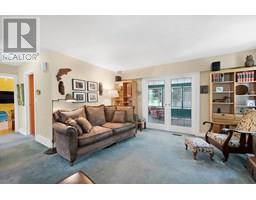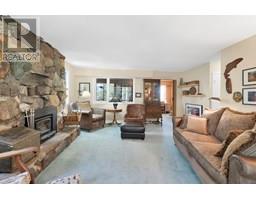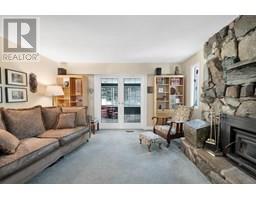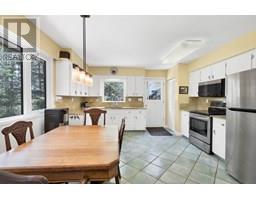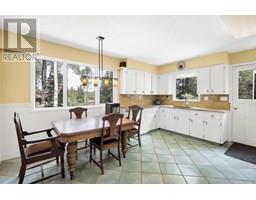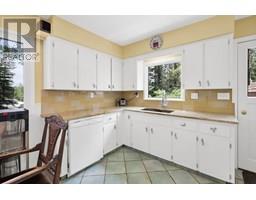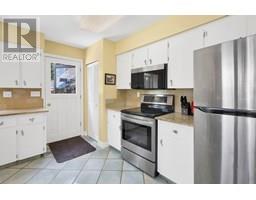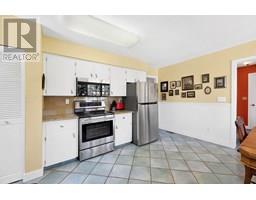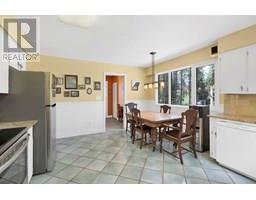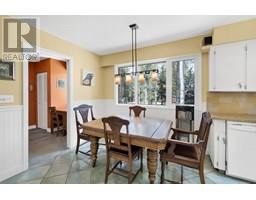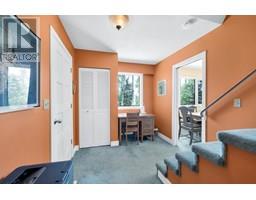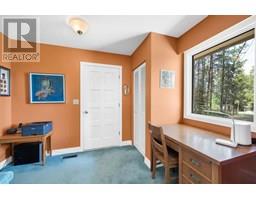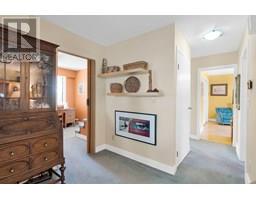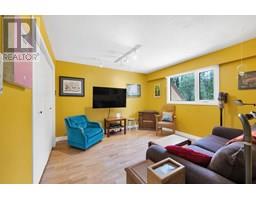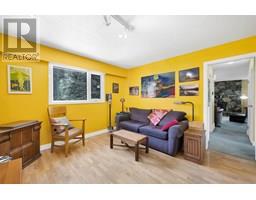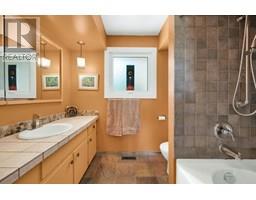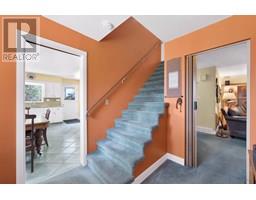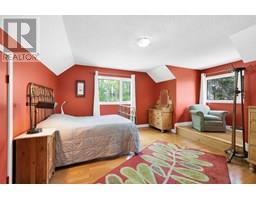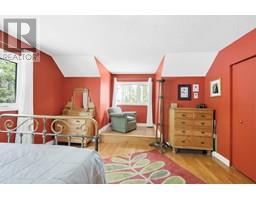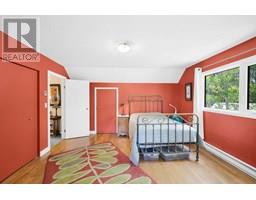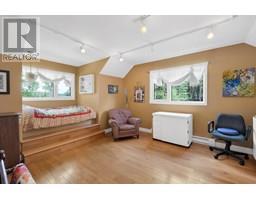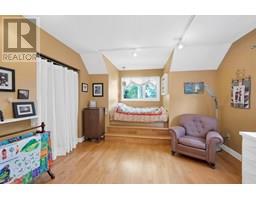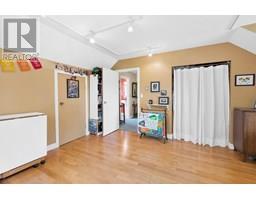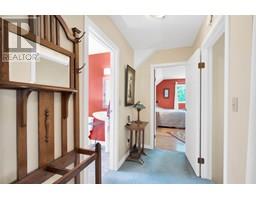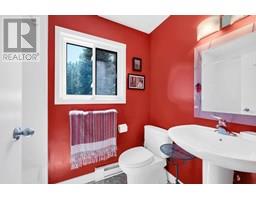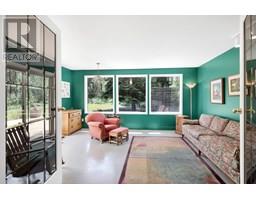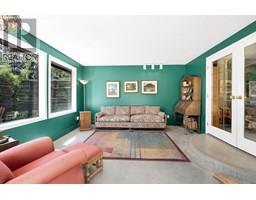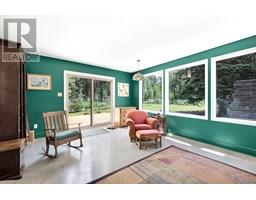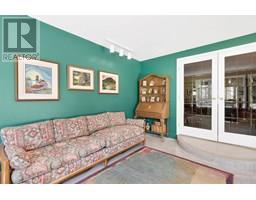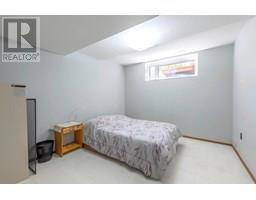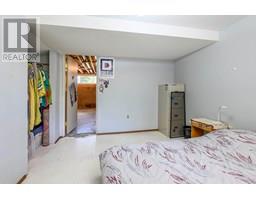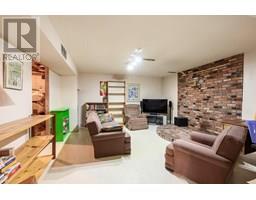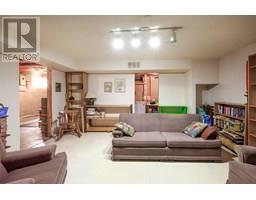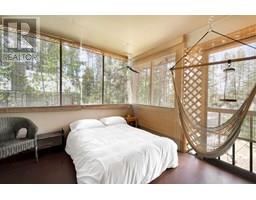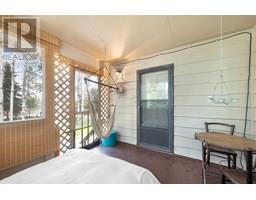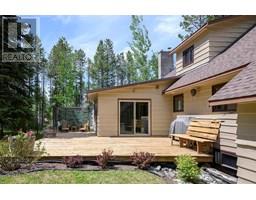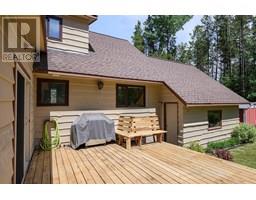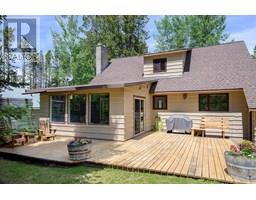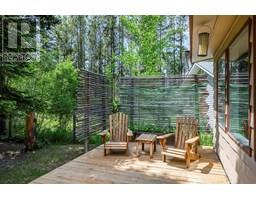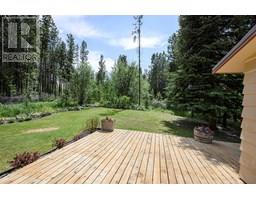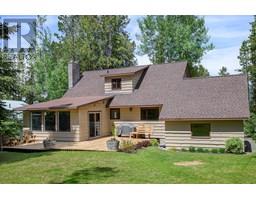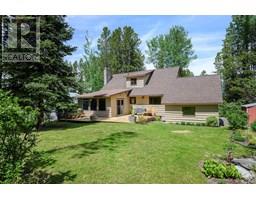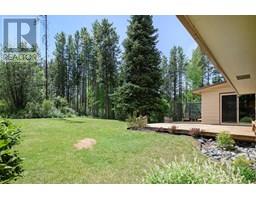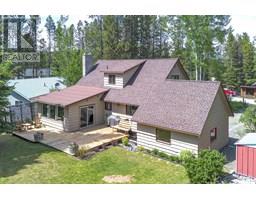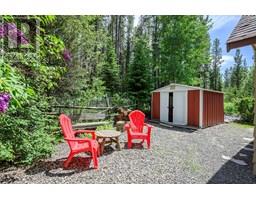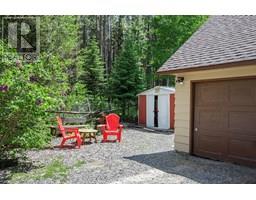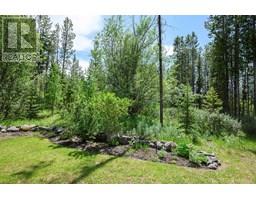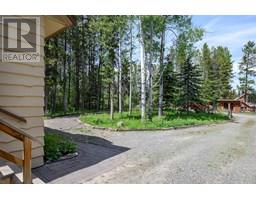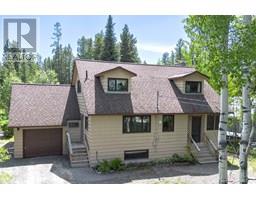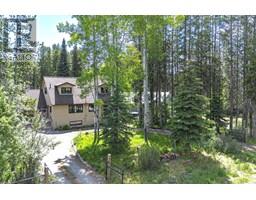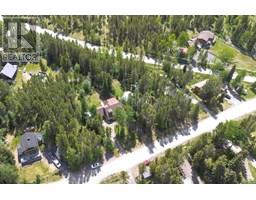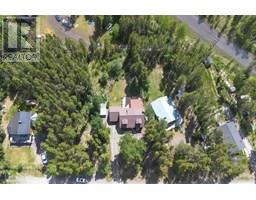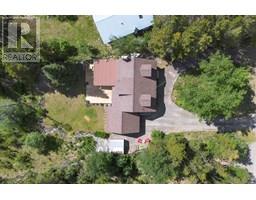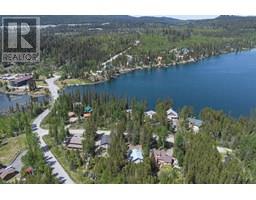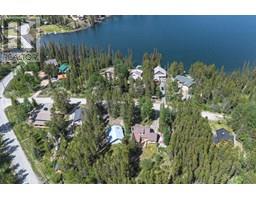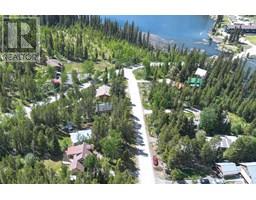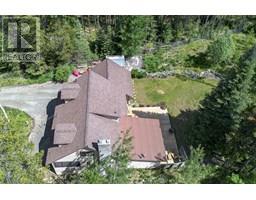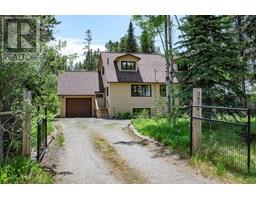3876 Lookout Road Kamloops, British Columbia V1S 1Y8
$719,900
Welcome to your peaceful retreat at Lac Le Jeune—set on a private 0.37-acre lot just steps from the lake. This charming 2-storey home with full basement offers lake views, a quiet no-through street, and direct access to the Gus Johnson Trail, leading to parkland, crown land, and a secluded beach and wharf used by locals. Surrounded by nature and wildlife, enjoy sunny winter days, excellent fishing (including ice fishing), and year-round activities like hiking, biking, and skiing—right from your backyard. Lovingly maintained, this 48-year-old home blends warmth and function. The main floor features a bright kitchen with lake views, cozy living room with electric Heatilator fireplace, and a sunroom with heated concrete floors as well as access to the enclosed porch. Sliding doors lead to a spacious wood deck overlooking the serene yard. A den/bedroom and 3-piece bath complete the main level. Upstairs offers two large bedrooms with hardwood floors, alcoves, and a full bath. The basement includes a finished bedroom, rec room, and space for future development. Upgrades include brand-new triple-glazed windows (March 2025) and a new hot water tank. A detached garage, wood shed, and storage shed add convenience. With well-maintained roads, school bus service, and an active community association—all just 25 minutes from Kamloops—this home offers a perfect blend of privacy, nature, and four-season living. (id:27818)
Property Details
| MLS® Number | 10351993 |
| Property Type | Single Family |
| Neigbourhood | Knutsford-Lac Le Jeune |
| Parking Space Total | 1 |
Building
| Bathroom Total | 2 |
| Bedrooms Total | 4 |
| Basement Type | Full |
| Constructed Date | 1977 |
| Construction Style Attachment | Detached |
| Heating Fuel | Electric |
| Heating Type | Forced Air |
| Stories Total | 3 |
| Size Interior | 2268 Sqft |
| Type | House |
| Utility Water | Community Water System |
Parking
| Attached Garage | 1 |
Land
| Acreage | No |
| Sewer | Septic Tank |
| Size Irregular | 0.37 |
| Size Total | 0.37 Ac|under 1 Acre |
| Size Total Text | 0.37 Ac|under 1 Acre |
| Zoning Type | Unknown |
Rooms
| Level | Type | Length | Width | Dimensions |
|---|---|---|---|---|
| Second Level | 4pc Bathroom | Measurements not available | ||
| Second Level | Primary Bedroom | 13'10'' x 13'2'' | ||
| Second Level | Bedroom | 12'0'' x 12'0'' | ||
| Third Level | Bedroom | 13'0'' x 11'8'' | ||
| Basement | Bedroom | 11'3'' x 10'0'' | ||
| Basement | Family Room | 16'4'' x 15'4'' | ||
| Main Level | 3pc Bathroom | Measurements not available | ||
| Main Level | Office | 4'9'' x 3'9'' | ||
| Main Level | Sunroom | 13'8'' x 16'7'' | ||
| Main Level | Living Room | 17'3'' x 14'7'' | ||
| Main Level | Kitchen | 13'7'' x 15'5'' |
https://www.realtor.ca/real-estate/28461654/3876-lookout-road-kamloops-knutsford-lac-le-jeune
Interested?
Contact us for more information
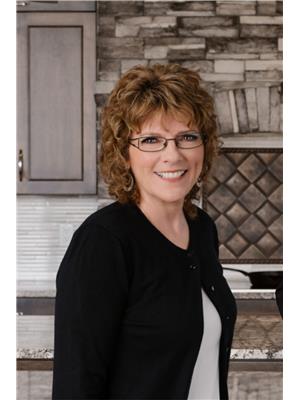
Loni Hamer-Jackson
Personal Real Estate Corporation
www.kamloopsrealestate.com/
https://www.facebook.com/LoniandCliff/?ref=aymt_homepage_panel
https://twitter.com/LoniandCliff

258 Seymour Street
Kamloops, British Columbia V2C 2E5
(250) 374-3331
(250) 828-9544
https://www.remaxkamloops.ca/
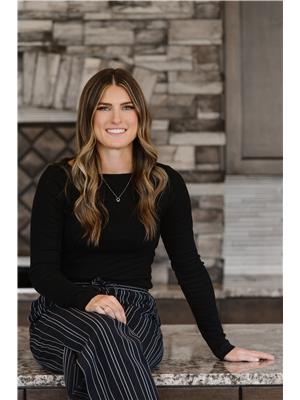
Jaclyn Frilund
Personal Real Estate Corporation

258 Seymour Street
Kamloops, British Columbia V2C 2E5
(250) 374-3331
(250) 828-9544
https://www.remaxkamloops.ca/
