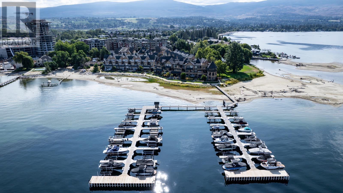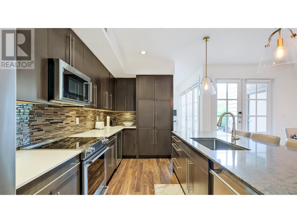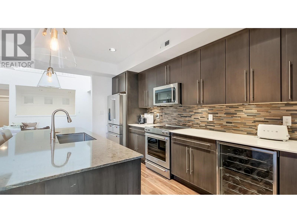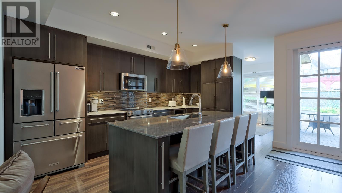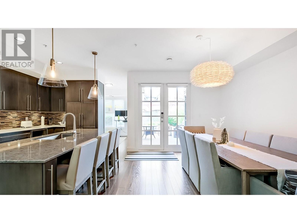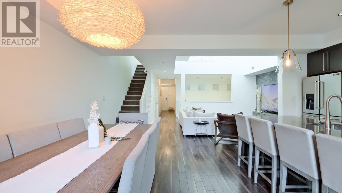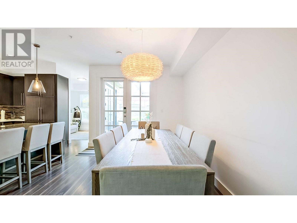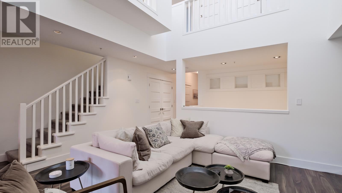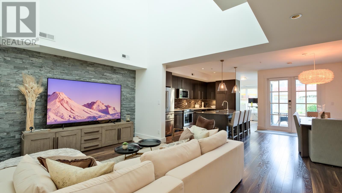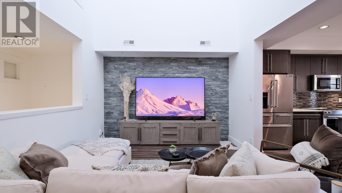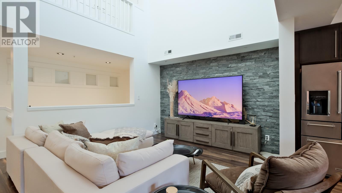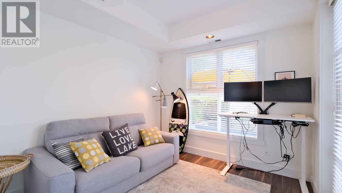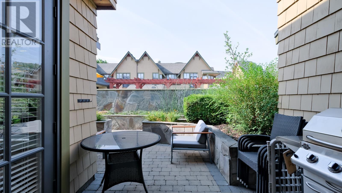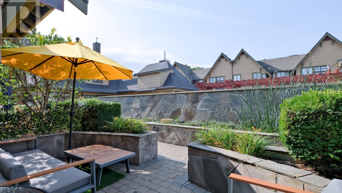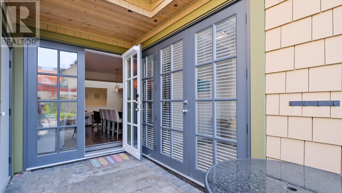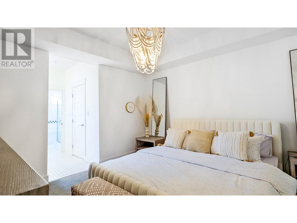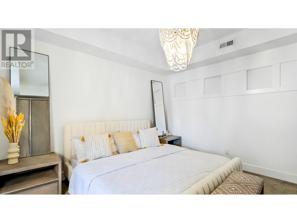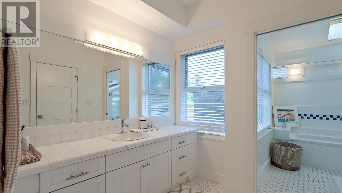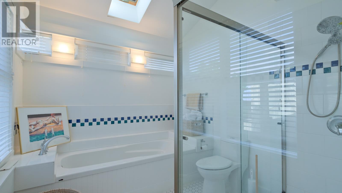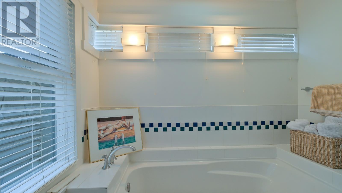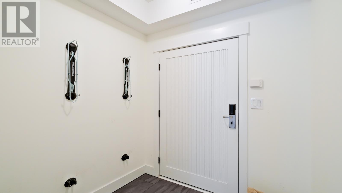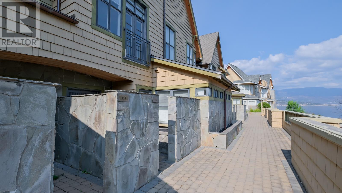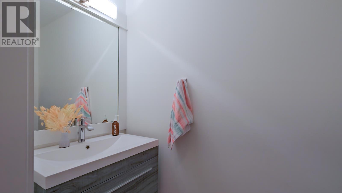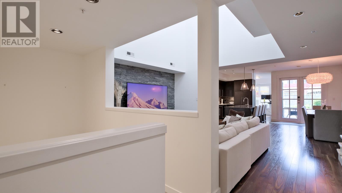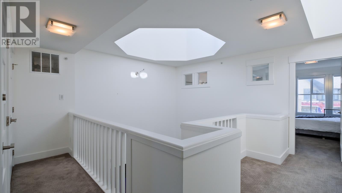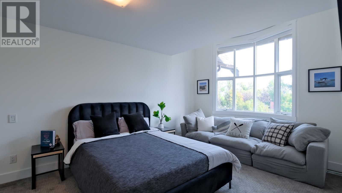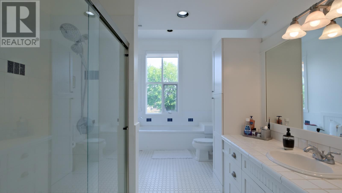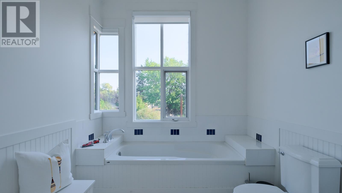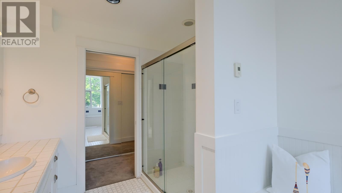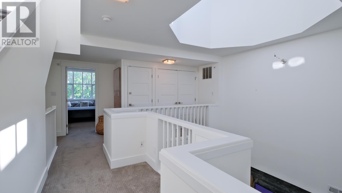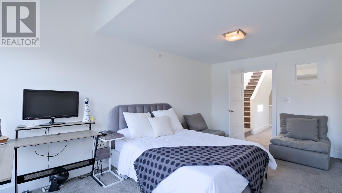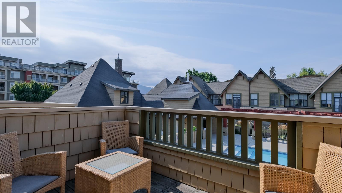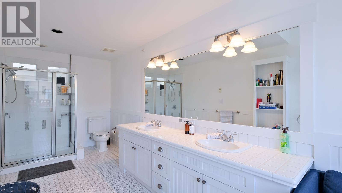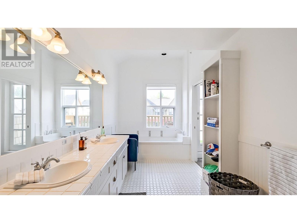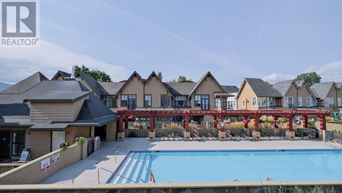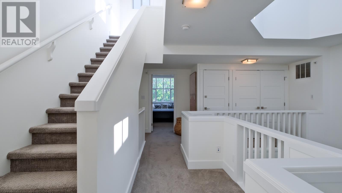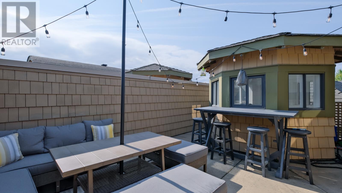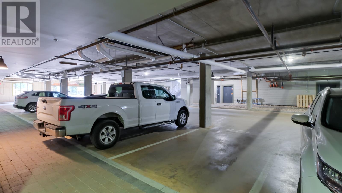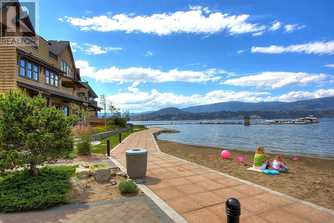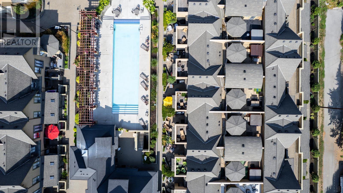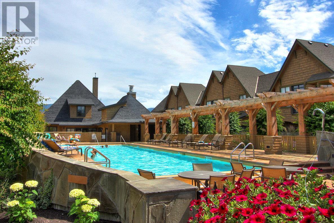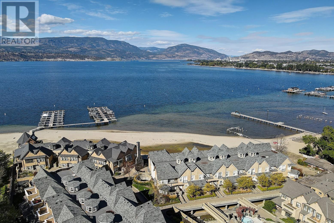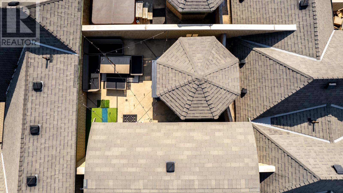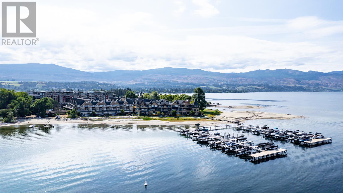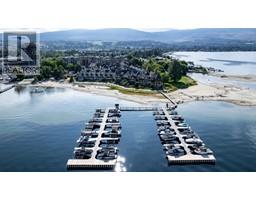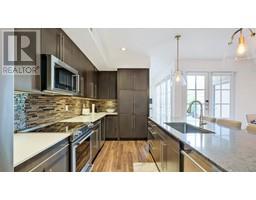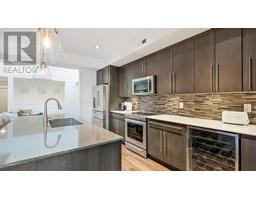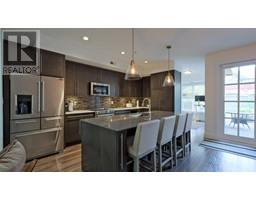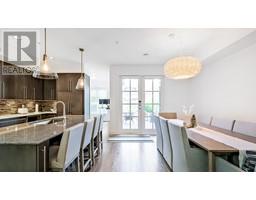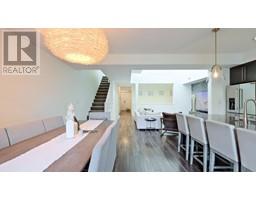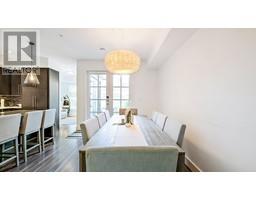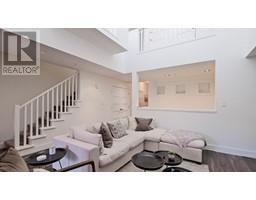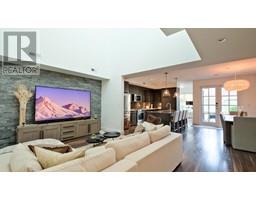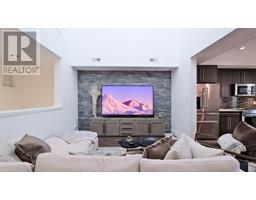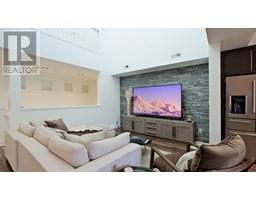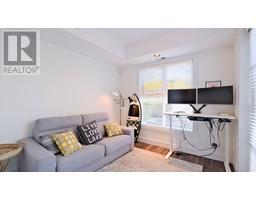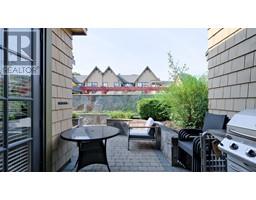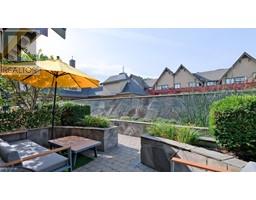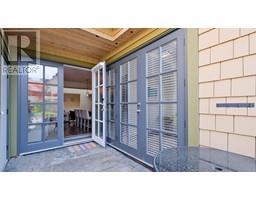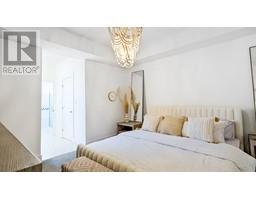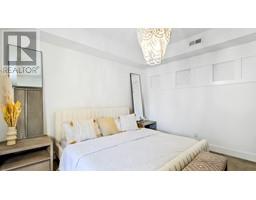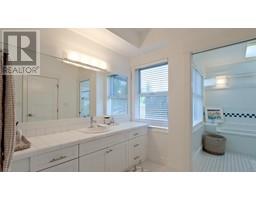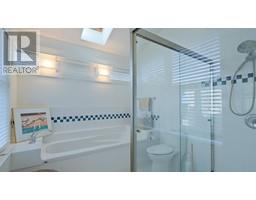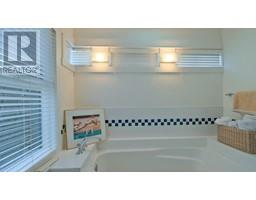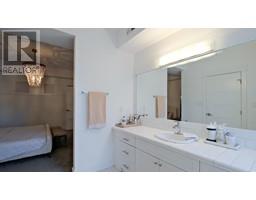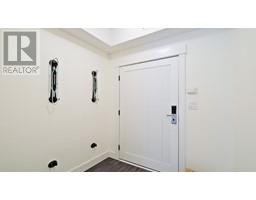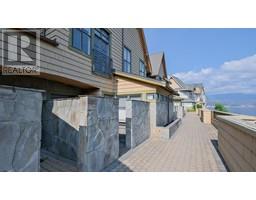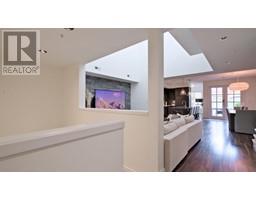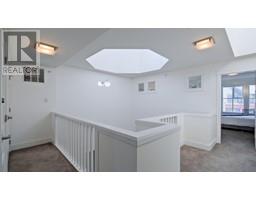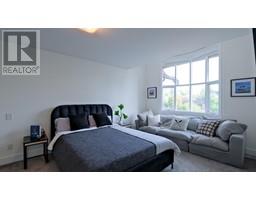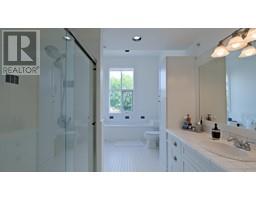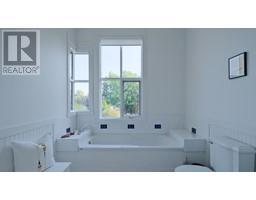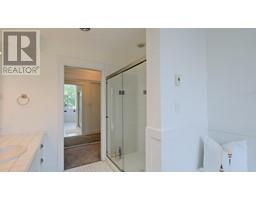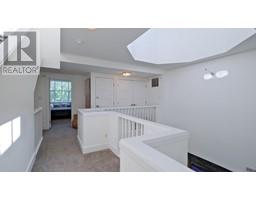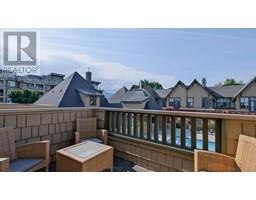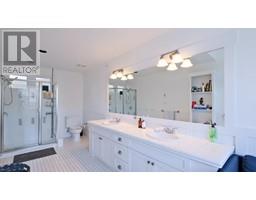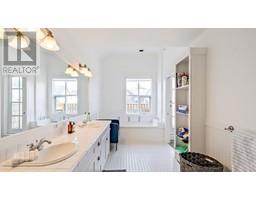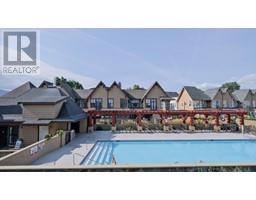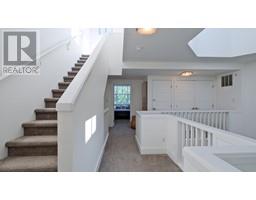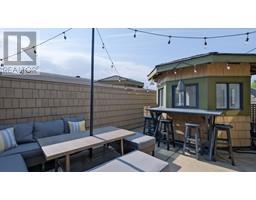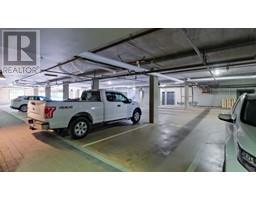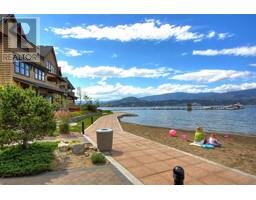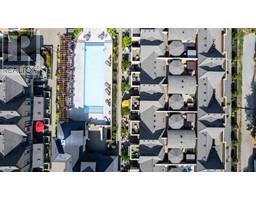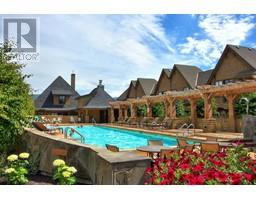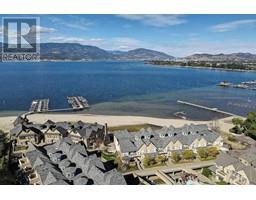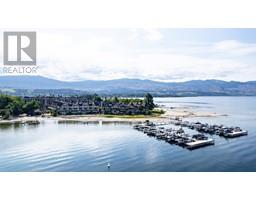3880 Truswell Road Unit# 125 Kelowna, British Columbia V1W 5A2
$1,295,000Maintenance,
$1,281.68 Monthly
Maintenance,
$1,281.68 MonthlyLuxurious family-sized townhome at Mission Shores with North and South Exposure located in Kelowna's desirable Lower Mission neighbourhood, including a deep boat slip with lift in a secure dock. This townhome boasts 2480 sq ft, three bedrooms, all separated, each with its own spacious fully tiled ensuite. Master bedroom on the main level. Recent modern styling updates & renovations include newer kitchen cabinets, quartz & granite surfaces, new stainless appliances, hardwood floors, carpet, light fixtures, Island kitchen, stunning great room with dramatic 27 ft. ceiling, rooftop deck. Walk out from the open concept main living area to the patio. Easy access to the 20 x75 ft saltwater pool, hot tub & exercise gym. New boat slip/lift. One of the best sandy beaches along the Lake Okanagan shoreline. 1 secure parking with 1 visitor parking adjacent, 1 storage locker. (id:27818)
Property Details
| MLS® Number | 10342777 |
| Property Type | Single Family |
| Neigbourhood | Lower Mission |
| Community Name | Mission Shores |
| Features | Central Island |
| Parking Space Total | 1 |
| Pool Type | Outdoor Pool, Pool |
| Storage Type | Storage, Locker |
| View Type | City View, Lake View, Mountain View |
| Water Front Type | Waterfront On Lake |
Building
| Bathroom Total | 4 |
| Bedrooms Total | 3 |
| Architectural Style | Other |
| Constructed Date | 2004 |
| Construction Style Attachment | Attached |
| Cooling Type | Central Air Conditioning, Heat Pump |
| Exterior Finish | Cedar Siding, Stone, Wood Siding |
| Fire Protection | Security System |
| Flooring Type | Carpeted, Hardwood, Tile |
| Half Bath Total | 1 |
| Heating Fuel | Electric |
| Heating Type | Heat Pump, Other |
| Roof Material | Asphalt Shingle |
| Roof Style | Unknown |
| Stories Total | 2 |
| Size Interior | 2480 Sqft |
| Type | Row / Townhouse |
| Utility Water | Municipal Water |
Parking
| Parkade | |
| Underground |
Land
| Acreage | No |
| Landscape Features | Underground Sprinkler |
| Sewer | Municipal Sewage System |
| Size Total Text | Under 1 Acre |
| Zoning Type | Unknown |
Rooms
| Level | Type | Length | Width | Dimensions |
|---|---|---|---|---|
| Second Level | 5pc Ensuite Bath | 20'0'' x 7'3'' | ||
| Second Level | Bedroom | 18'0'' x 12'6'' | ||
| Second Level | 4pc Ensuite Bath | 15'0'' x 8'4'' | ||
| Second Level | Bedroom | 18'10'' x 11'6'' | ||
| Main Level | 2pc Bathroom | 6'11'' x 3'1'' | ||
| Main Level | 4pc Ensuite Bath | 16'11'' x 12'6'' | ||
| Main Level | Primary Bedroom | 13'1'' x 12'7'' | ||
| Main Level | Other | 11'3'' x 9'9'' | ||
| Main Level | Dining Room | 17'11'' x 10'6'' | ||
| Main Level | Kitchen | 17'0'' x 9'9'' | ||
| Main Level | Living Room | 11'10'' x 16'8'' |
https://www.realtor.ca/real-estate/28236103/3880-truswell-road-unit-125-kelowna-lower-mission
Interested?
Contact us for more information
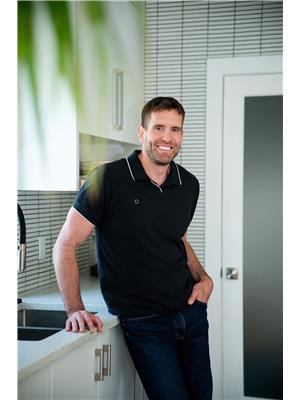
Joe White
Personal Real Estate Corporation
https://www.facebook.com/FindingYourKelowna/?ref=bookmarks
https://www.linkedin.com/in/joewhiterealtor?trk=hp-identity-name

#14 - 1470 Harvey Avenue
Kelowna, British Columbia V1Y 9K8
(250) 860-7500
(250) 868-2488
