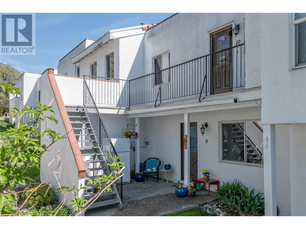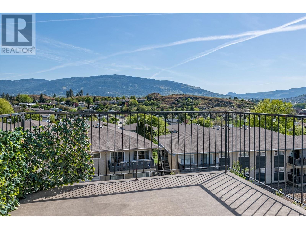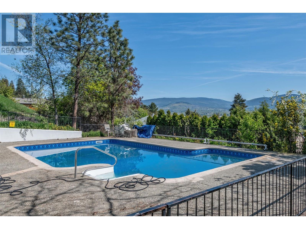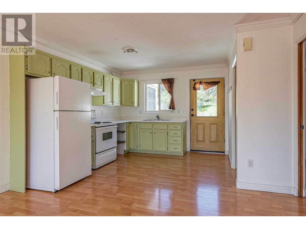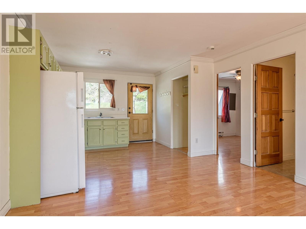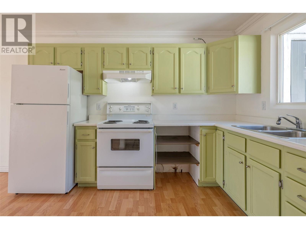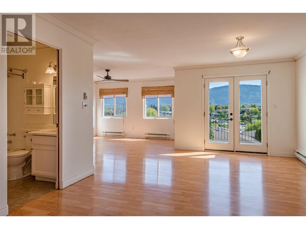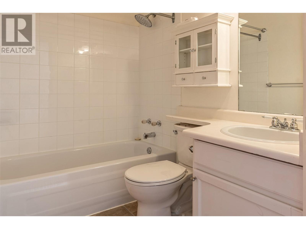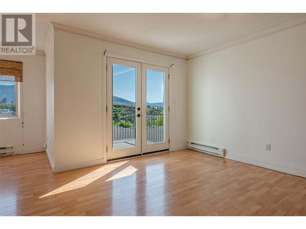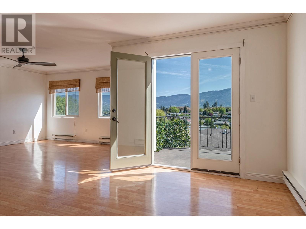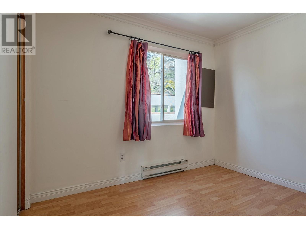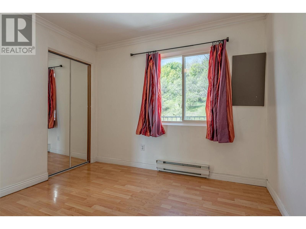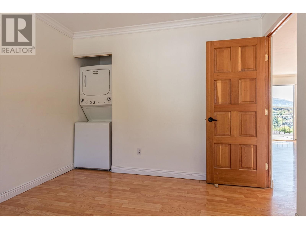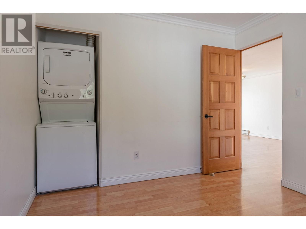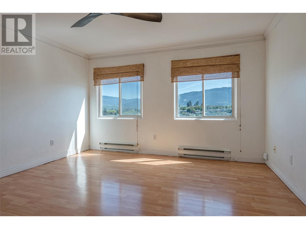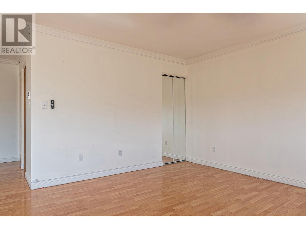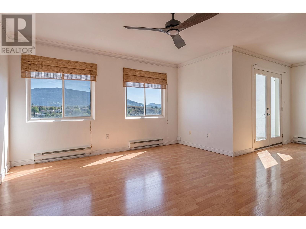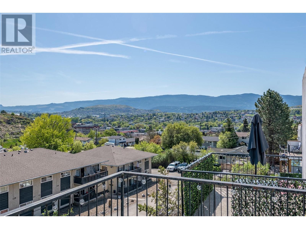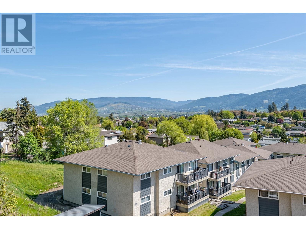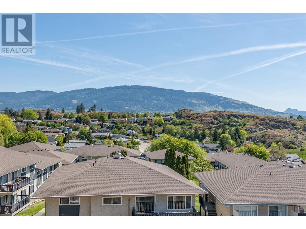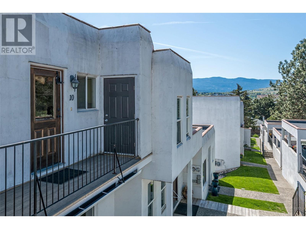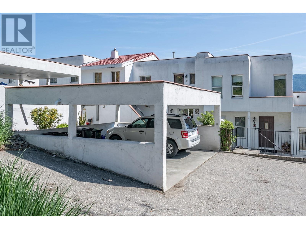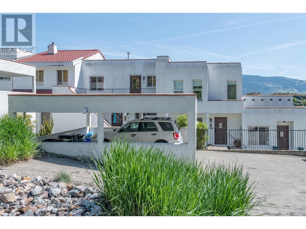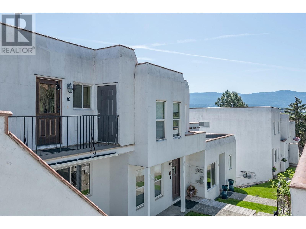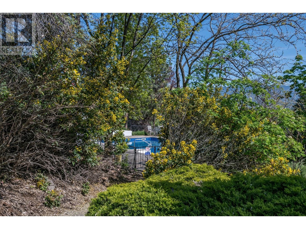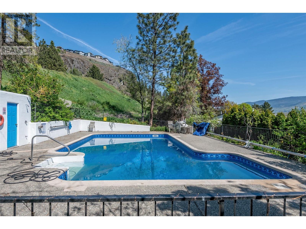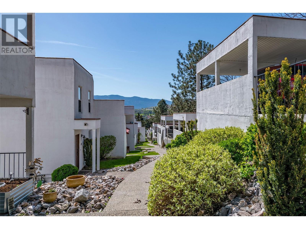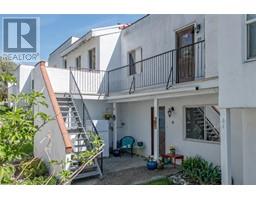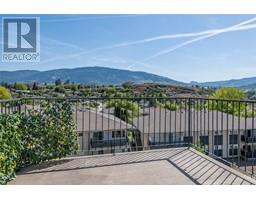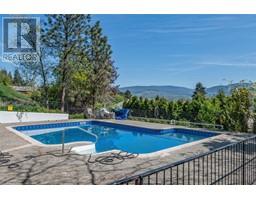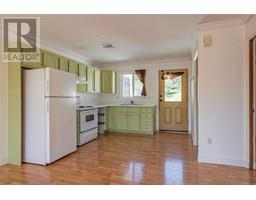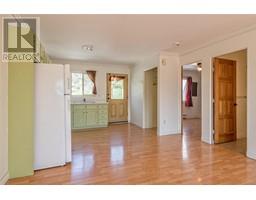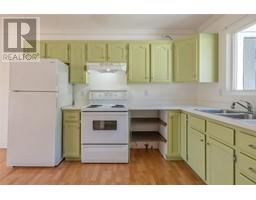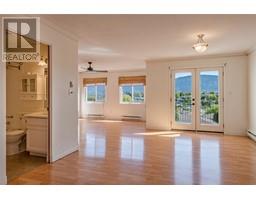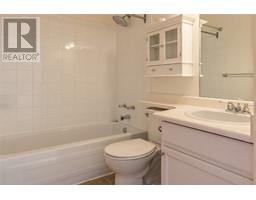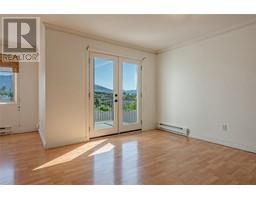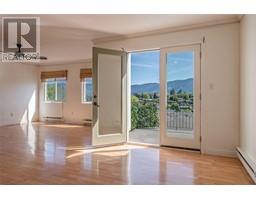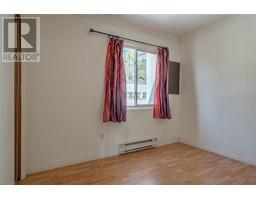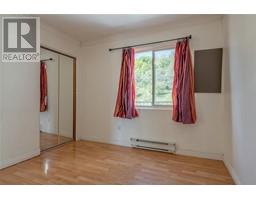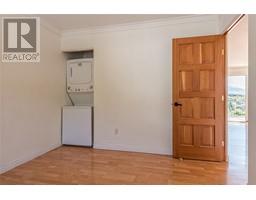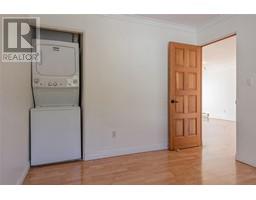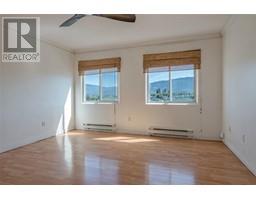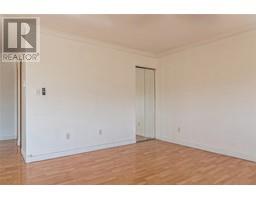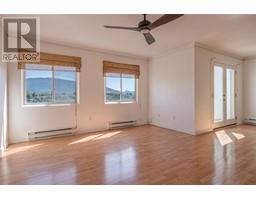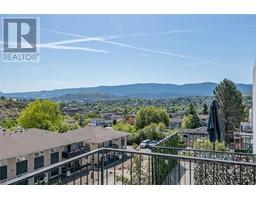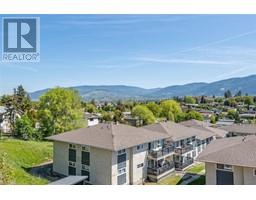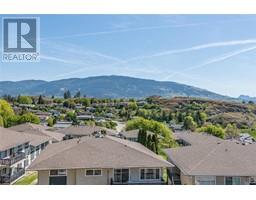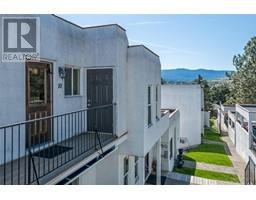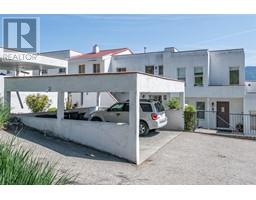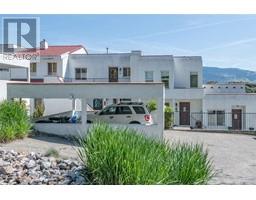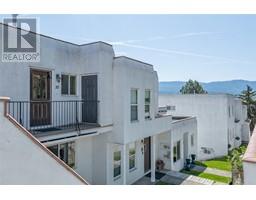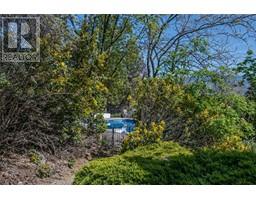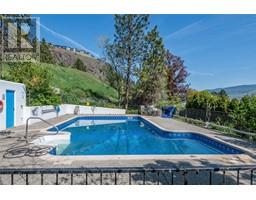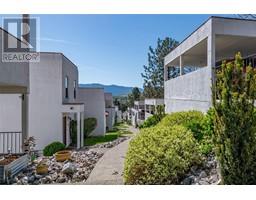3901 35th Avenue Unit# 10 Vernon, British Columbia V1T 2V1
$314,900Maintenance, Reserve Fund Contributions, Insurance, Ground Maintenance, Other, See Remarks, Recreation Facilities, Waste Removal
$156.72 Monthly
Maintenance, Reserve Fund Contributions, Insurance, Ground Maintenance, Other, See Remarks, Recreation Facilities, Waste Removal
$156.72 MonthlyRare Opportunity to own this Top-Floor Gem in Ladera – Mediterranean Style Living complete with Views! Welcome to Ladera – a highly sought-after Mediterranean-style townhouse complex, located at the base of Turtle Mountain. This top-floor 1-bedroom, 1-bathroom unit is an ideal investment opportunity or a perfect option for first-time buyers or those looking to downsize. Step into a bright, open-concept layout filled with natural light. The functional kitchen flows seamlessly into the living and dining areas with French doors that lead to a lovely East facing patio with gorgeous city views, where you can enjoy the sunrise with your morning coffee. The spacious bedroom includes a walk-in closet with convenient in-suite laundry. This home also includes a 1-car covered carport and private storage closet just out your front door. A lovely saltwater outdoor pool area complete with a change room and washroom are perfect for social gatherings or quiet relaxation. Nature lovers will appreciate being just steps from the Grey Canal Trail, while the vibrant downtown core and amenities are within walking distance. Pet-friendly (small dog or cat welcome) and no age restrictions make this an incredibly flexible place to call home. New Hot Water Tank in 2024. Affordable living with low strata fees—units in Ladera don’t come up often. Don’t miss your chance to live in one of Vernon’s hidden gems! (id:27818)
Property Details
| MLS® Number | 10344758 |
| Property Type | Single Family |
| Neigbourhood | Alexis Park |
| Community Name | Ladera |
| Community Features | Pets Allowed With Restrictions |
| Features | One Balcony |
| Pool Type | Inground Pool, Outdoor Pool |
| Storage Type | Storage, Locker |
| View Type | City View |
Building
| Bathroom Total | 1 |
| Bedrooms Total | 1 |
| Appliances | Refrigerator, Dryer, Range - Electric, Washer, Oven - Built-in |
| Architectural Style | Other |
| Constructed Date | 1995 |
| Construction Style Attachment | Attached |
| Exterior Finish | Stucco |
| Fire Protection | Smoke Detector Only |
| Flooring Type | Laminate |
| Heating Fuel | Electric |
| Heating Type | Baseboard Heaters |
| Roof Material | Tar & Gravel |
| Roof Style | Unknown |
| Stories Total | 1 |
| Size Interior | 698 Sqft |
| Type | Row / Townhouse |
| Utility Water | Municipal Water |
Parking
| See Remarks |
Land
| Access Type | Easy Access |
| Acreage | No |
| Sewer | Municipal Sewage System |
| Size Total Text | Under 1 Acre |
| Zoning Type | Unknown |
Rooms
| Level | Type | Length | Width | Dimensions |
|---|---|---|---|---|
| Main Level | 4pc Bathroom | 7'1'' x 5' | ||
| Main Level | Primary Bedroom | 10'6'' x 10' | ||
| Main Level | Living Room | 15' x 13'1'' | ||
| Main Level | Dining Room | 13'10'' x 12'10'' | ||
| Main Level | Kitchen | 12'10'' x 11'2'' |
https://www.realtor.ca/real-estate/28266704/3901-35th-avenue-unit-10-vernon-alexis-park
Interested?
Contact us for more information

Tanya Grant
https://www.youtube.com/embed/Th-y8trmelU
https://www.youtube.com/embed/yaR3sqI7km8
tanyagrant.ca/
https://www.facebook.com/TanyaGrantKelownaRealtor
https://www.linkedin.com/in/tanya-grant-951023a9/
https://www.instagram.com/tanyainkelowna/

100 - 1553 Harvey Avenue
Kelowna, British Columbia V1Y 6G1
(250) 717-5000
(250) 861-8462
