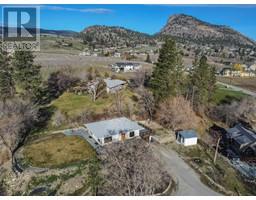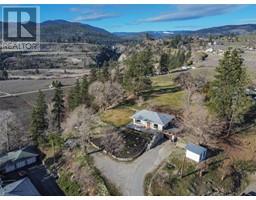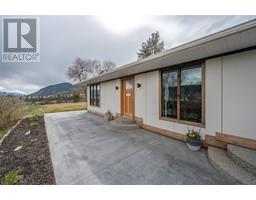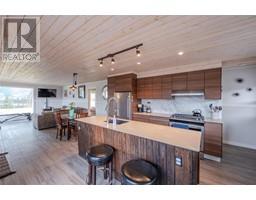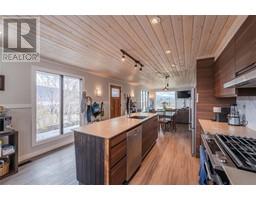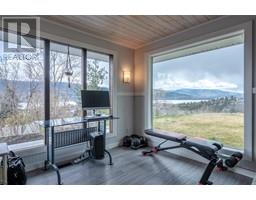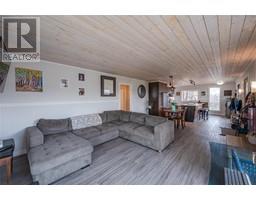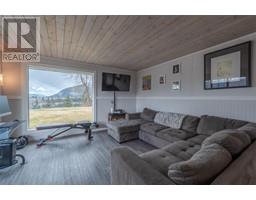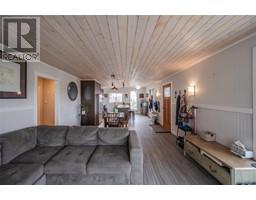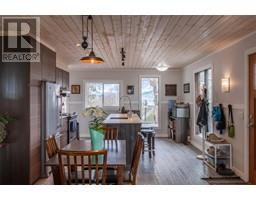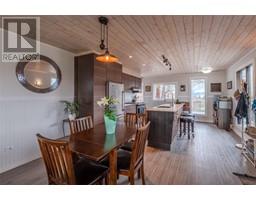3909 Gartrell Road Summerland, British Columbia V0H 1Z4
$899,000
Rare Summerland Gem with Breathtaking Views – 1 Acre of Private Paradise. Welcome to your own piece of Okanagan heaven! This exceptional home boasts sweeping panoramic views of the lake, valley, orchards, and vineyards, offering an idyllic retreat. Inside, the updated, move-in-ready layout features 3 spacious bedrooms and 2 bathrooms. The main level includes 2 bedrooms, a full bathroom, a bright kitchen, and a living room – all flooded with natural light and framed by large windows showcasing the stunning vistas. The lower level offers a third bedroom, an additional bathroom, a generous rec room, and a convenient kitchenette. Entertain effortlessly on the expansive deck off the kitchen, the perfect spot to relax and enjoy the incredible scenery. With a garage and plenty of parking for your boat or RV, this home delivers both convenience and flexibility. Don’t miss out on this rare opportunity – book your showing today! Be sure to explore the 3D tour online for a virtual preview. (id:27818)
Property Details
| MLS® Number | 10346216 |
| Property Type | Single Family |
| Neigbourhood | Trout Creek |
| Parking Space Total | 1 |
| View Type | Lake View, Mountain View |
Building
| Bathroom Total | 2 |
| Bedrooms Total | 3 |
| Appliances | Range, Refrigerator, Dishwasher, Dryer, Washer |
| Architectural Style | Ranch |
| Basement Type | Full |
| Constructed Date | 1952 |
| Construction Style Attachment | Detached |
| Cooling Type | Central Air Conditioning |
| Exterior Finish | Other |
| Heating Type | Forced Air, See Remarks |
| Roof Material | Asphalt Shingle |
| Roof Style | Unknown |
| Stories Total | 2 |
| Size Interior | 2038 Sqft |
| Type | House |
| Utility Water | Municipal Water |
Parking
| Attached Garage | 1 |
| R V | 1 |
Land
| Acreage | Yes |
| Sewer | Septic Tank |
| Size Irregular | 1 |
| Size Total | 1 Ac|100+ Acres |
| Size Total Text | 1 Ac|100+ Acres |
| Zoning Type | Unknown |
Rooms
| Level | Type | Length | Width | Dimensions |
|---|---|---|---|---|
| Basement | Utility Room | 3'10'' x 5'7'' | ||
| Basement | Recreation Room | 12'6'' x 18'10'' | ||
| Basement | Laundry Room | 13'1'' x 8'5'' | ||
| Basement | Kitchen | 12'6'' x 7'5'' | ||
| Basement | Bedroom | 12'7'' x 9'3'' | ||
| Basement | 3pc Bathroom | Measurements not available | ||
| Main Level | Primary Bedroom | 13'5'' x 11'2'' | ||
| Main Level | Living Room | 13'7'' x 17'7'' | ||
| Main Level | Kitchen | 16'7'' x 17'9'' | ||
| Main Level | Bedroom | 15'8'' x 10'3'' | ||
| Main Level | 4pc Bathroom | Measurements not available |
https://www.realtor.ca/real-estate/28256239/3909-gartrell-road-summerland-trout-creek
Interested?
Contact us for more information

Tamara Almas
Personal Real Estate Corporation
www.okanagan.homes/
https://www.facebook.com/mysummerlandhome

10114 Main Street
Summerland, British Columbia V0H 1Z0
(250) 494-8881









































































