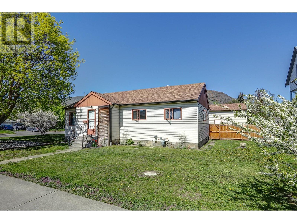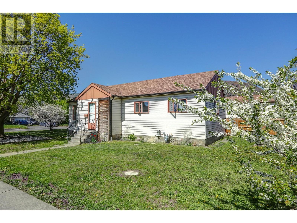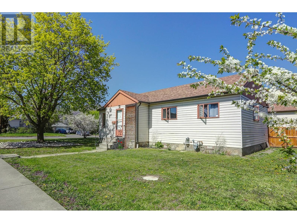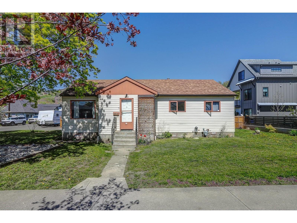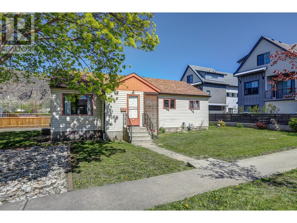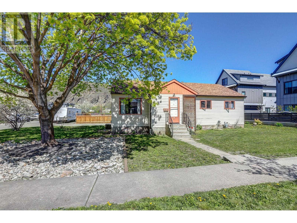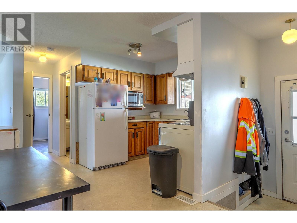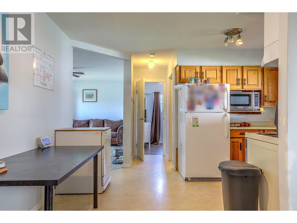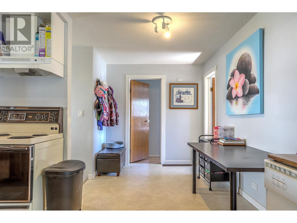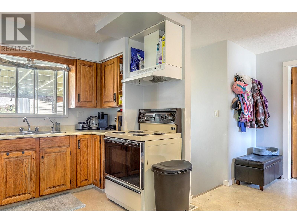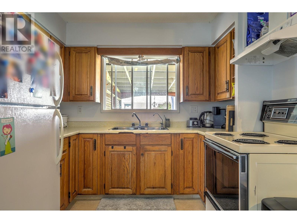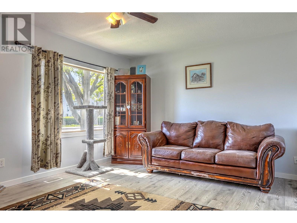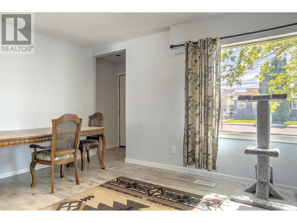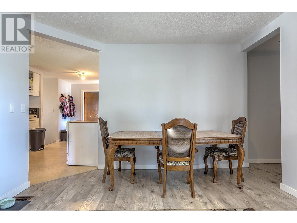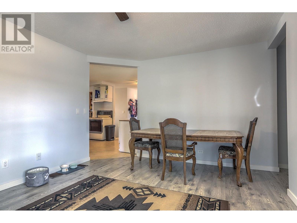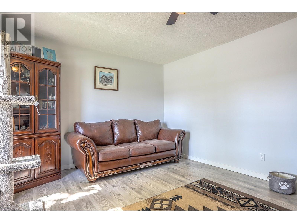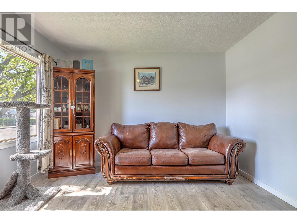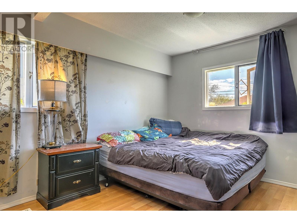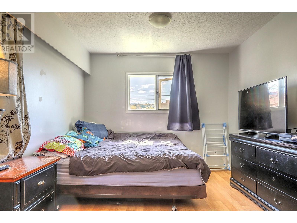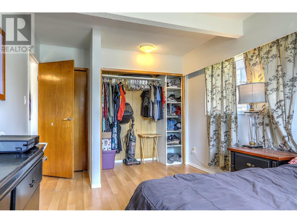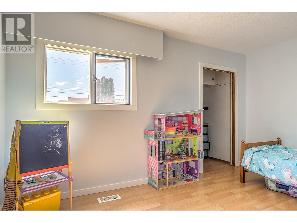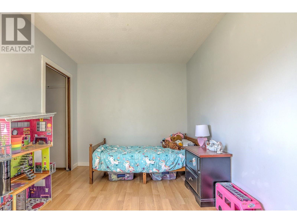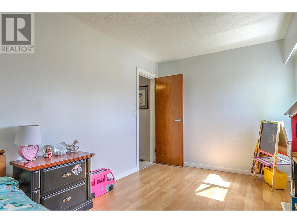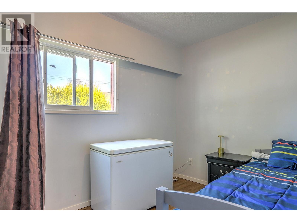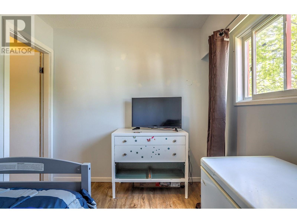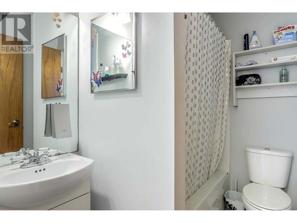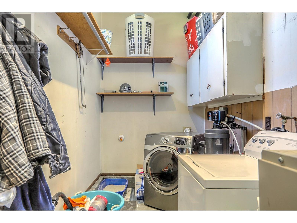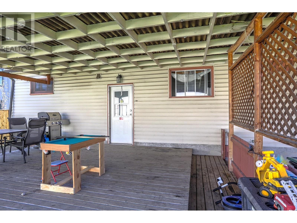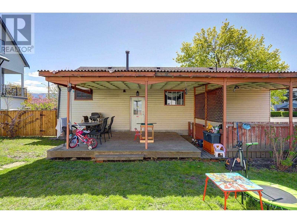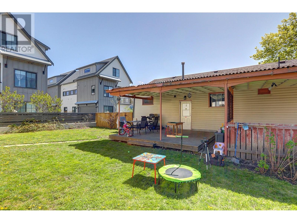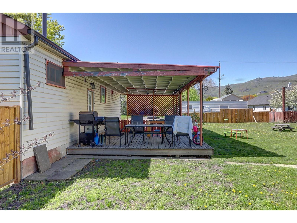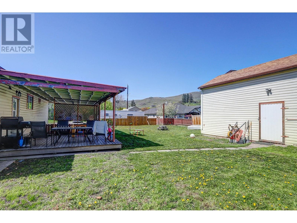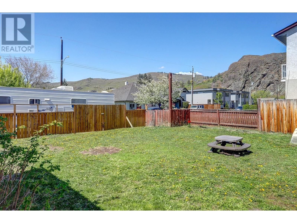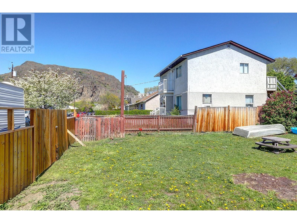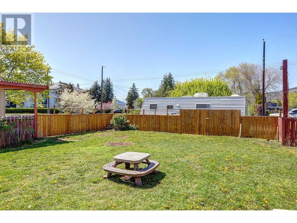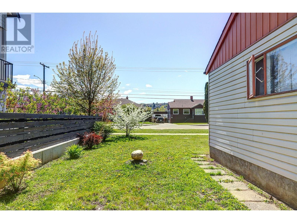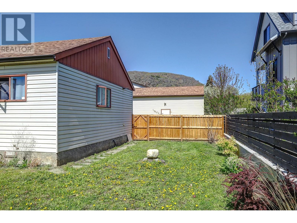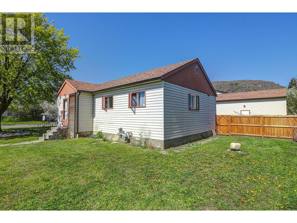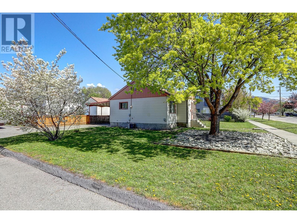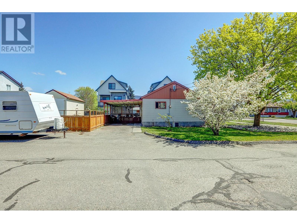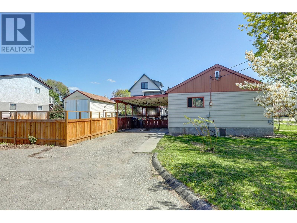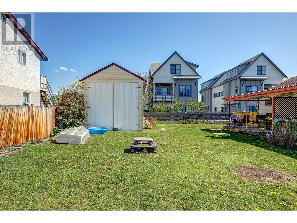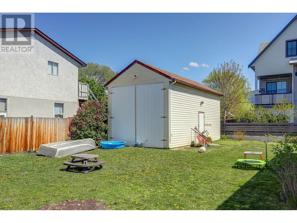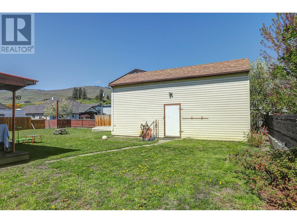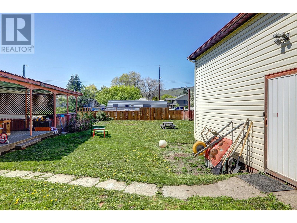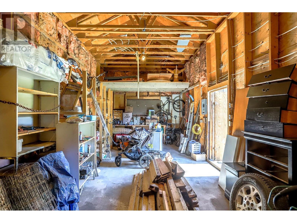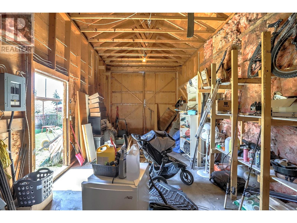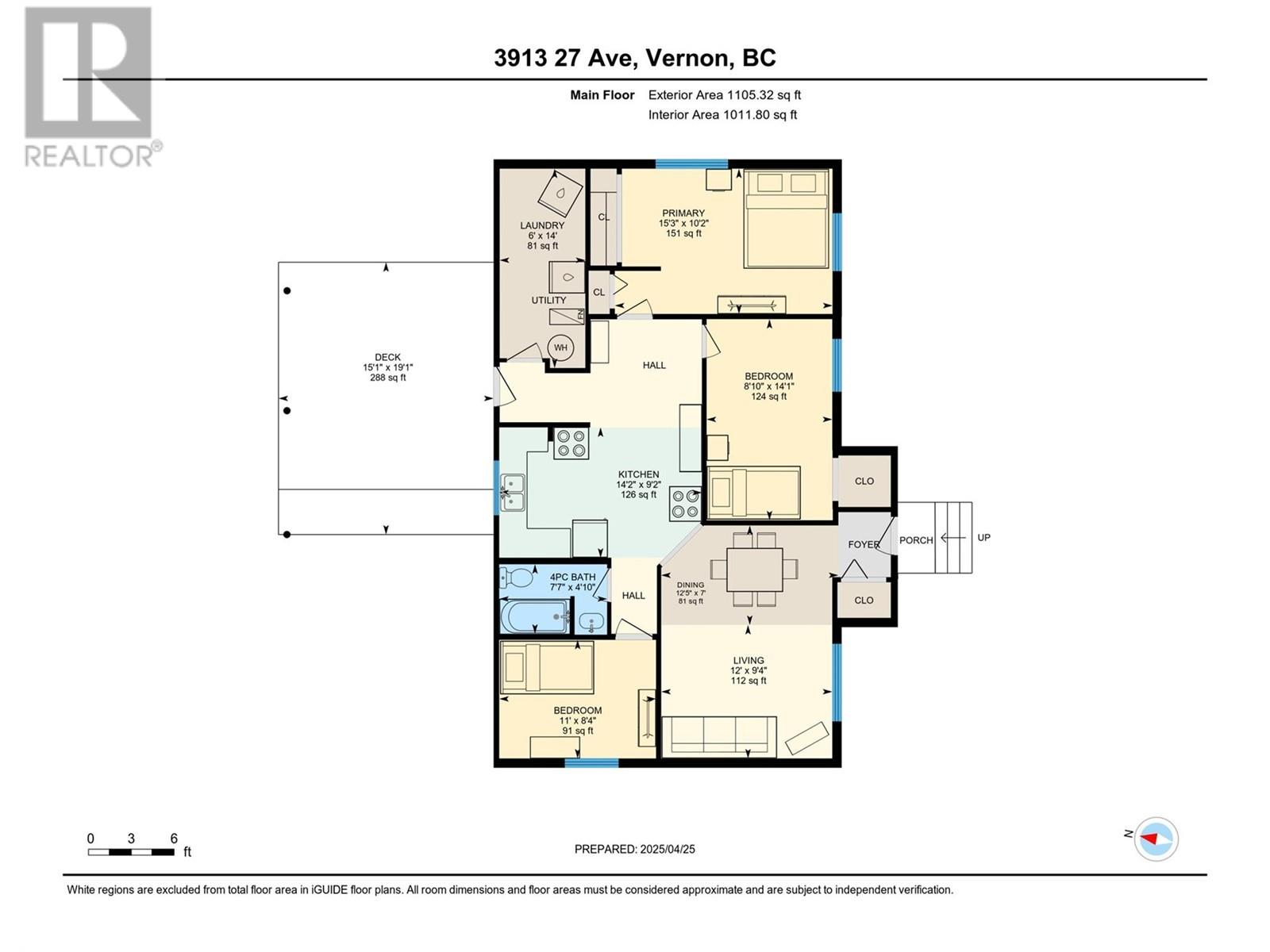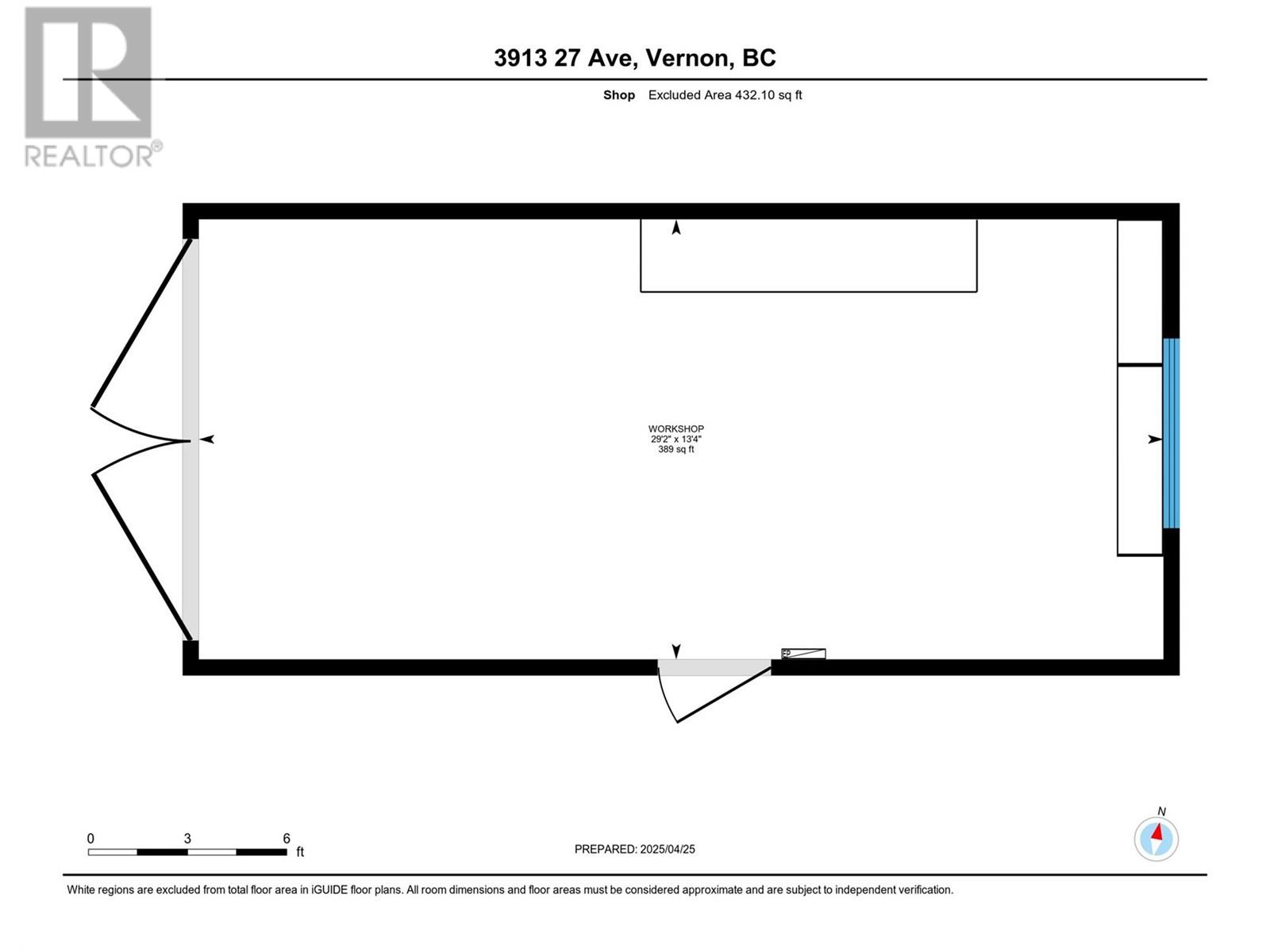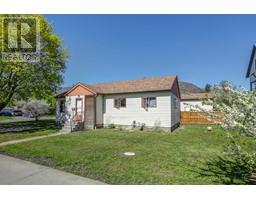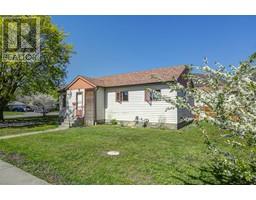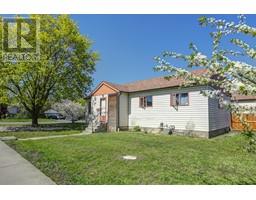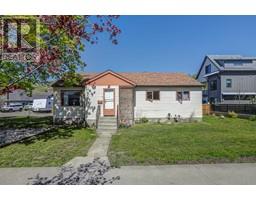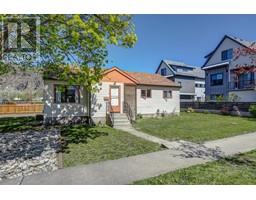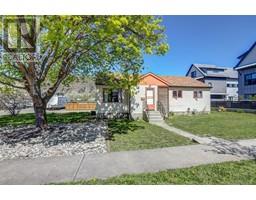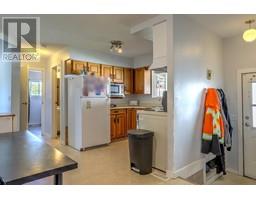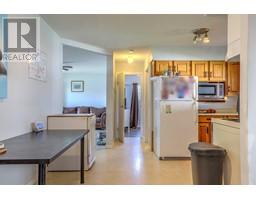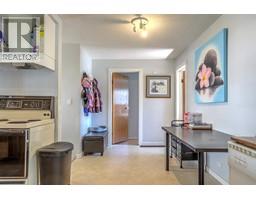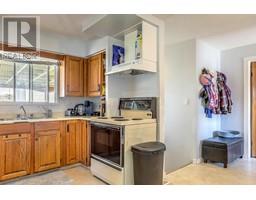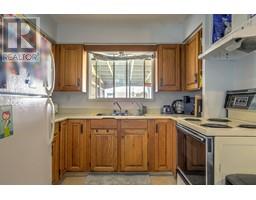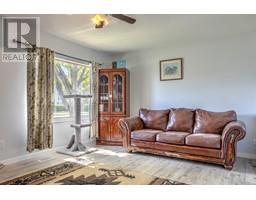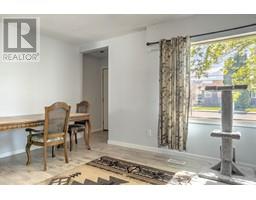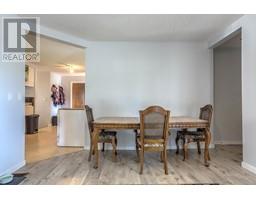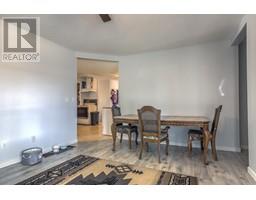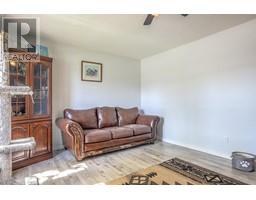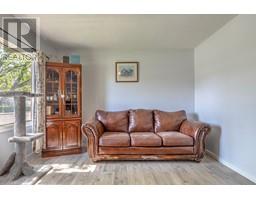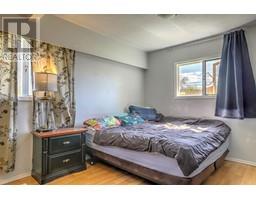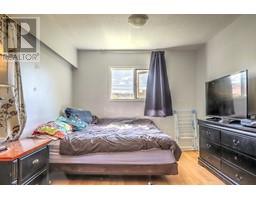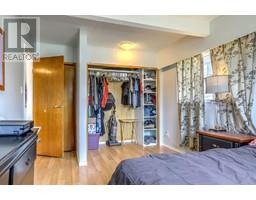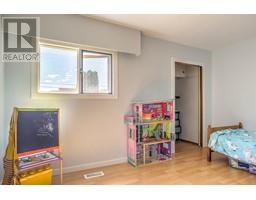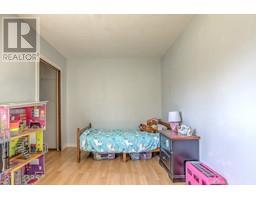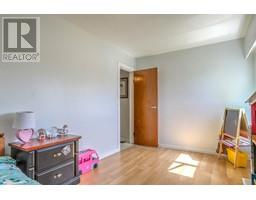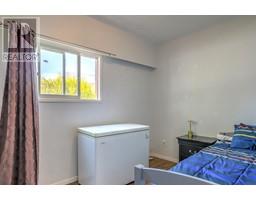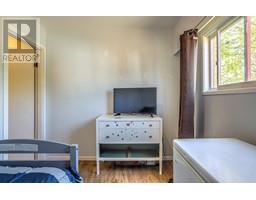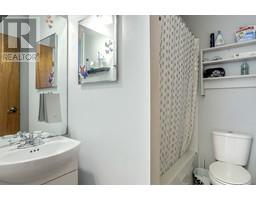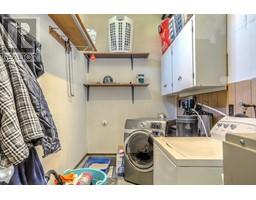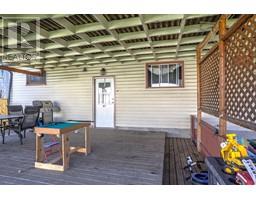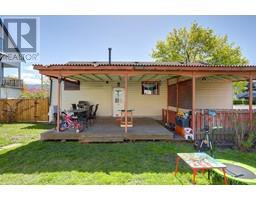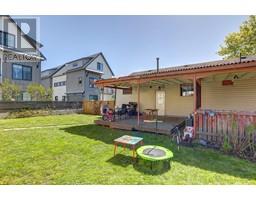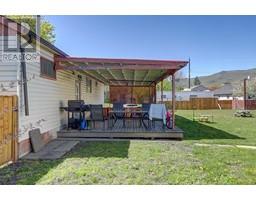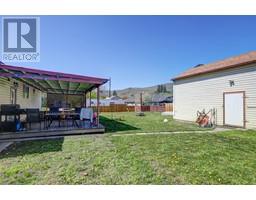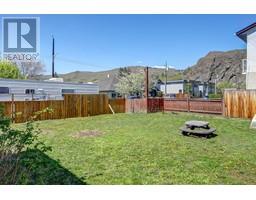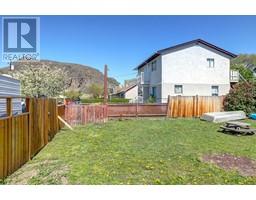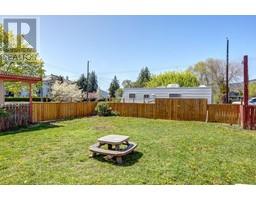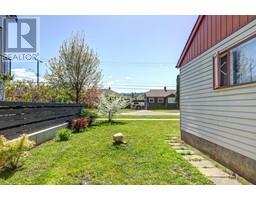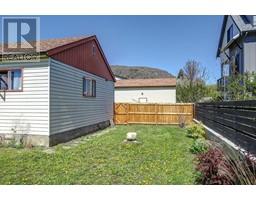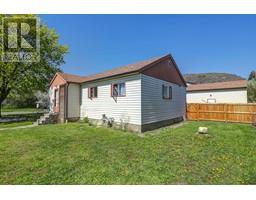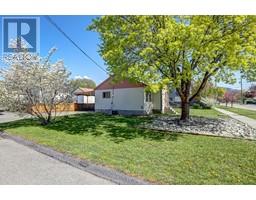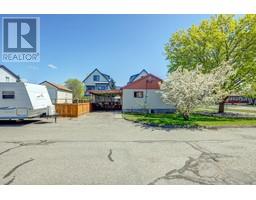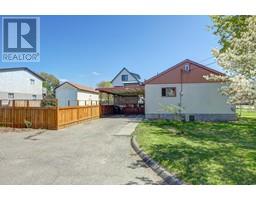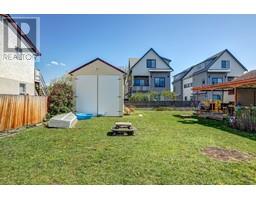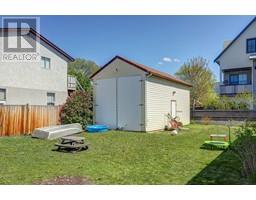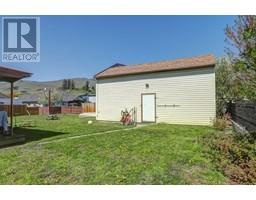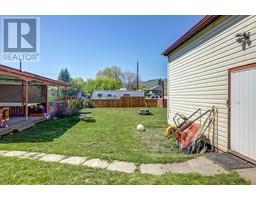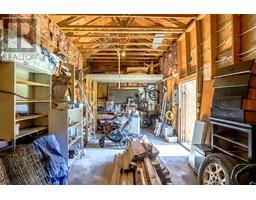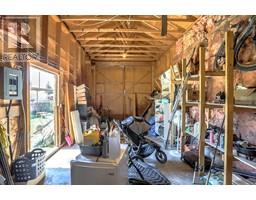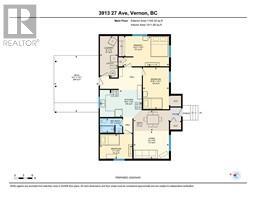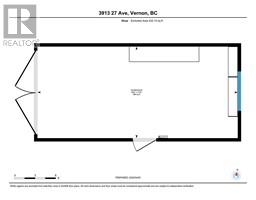3913 27 Avenue Vernon, British Columbia V1T 1S8
$569,000
Charming Family Home with Massive Detached Shop and Development Potential! Located on a Quiet Street, just minutes from all Amenities, this home perfect for First-Time Buyers or those looking to Downsize, this Bright and Cheery home offers Comfort, Convenience, and Room to Grow. Step inside to find Three Bedrooms, a Full Bathroom, a cozy Gas Fireplace, and newer Vinyl Plank Flooring in key areas. The Classic Oak kitchen adds Timeless Warmth and Functionality, while central A/C keeps things Cool in the Summer. Outside, the features keep coming, a Fully Fenced, Spacious Yard complete with a Cherry Tree and Fire Pit is perfect for family time or letting the pets roam free. The Covered Deck offers a peaceful spot to unwind or entertain. One of the standout features is the Massive 15x30 Detached Shop, fully wired and accessible from the street — ideal for hobbies, storage, or even a small home-based business. There's also a Carport and ample additional parking available. Situated on a generous 80x107 Corner Lot and zoned MUM, this property offers excellent Development Potential, making it a smart investment for those Savvy Real Estate Investors. Don’t miss your chance to own this versatile property full of potential call Brandy at 250 558-8839 to book your showing today! (id:27818)
Property Details
| MLS® Number | 10344781 |
| Property Type | Single Family |
| Neigbourhood | City of Vernon |
| Amenities Near By | Public Transit, Schools, Shopping |
| Community Features | Rentals Allowed |
| Features | Level Lot, Corner Site, One Balcony |
| Parking Space Total | 2 |
Building
| Bathroom Total | 1 |
| Bedrooms Total | 3 |
| Appliances | Refrigerator, Dryer, Cooktop - Electric, Oven - Electric, Washer |
| Architectural Style | Ranch |
| Basement Type | Crawl Space |
| Constructed Date | 1948 |
| Construction Style Attachment | Detached |
| Cooling Type | Central Air Conditioning |
| Exterior Finish | Aluminum, Stucco |
| Fire Protection | Security System |
| Fireplace Fuel | Gas |
| Fireplace Present | Yes |
| Fireplace Type | Unknown |
| Flooring Type | Laminate, Vinyl |
| Heating Type | Forced Air, See Remarks |
| Roof Material | Asphalt Shingle |
| Roof Style | Unknown |
| Stories Total | 1 |
| Size Interior | 1084 Sqft |
| Type | House |
| Utility Water | Municipal Water |
Parking
| See Remarks | |
| Carport | |
| Detached Garage | 2 |
Land
| Acreage | No |
| Fence Type | Fence |
| Land Amenities | Public Transit, Schools, Shopping |
| Landscape Features | Landscaped, Level |
| Sewer | Municipal Sewage System |
| Size Frontage | 80 Ft |
| Size Irregular | 0.19 |
| Size Total | 0.19 Ac|under 1 Acre |
| Size Total Text | 0.19 Ac|under 1 Acre |
| Zoning Type | Unknown |
Rooms
| Level | Type | Length | Width | Dimensions |
|---|---|---|---|---|
| Main Level | Kitchen | 9'2'' x 14'2'' | ||
| Main Level | Bedroom | 11' x 8'4'' | ||
| Main Level | Bedroom | 8'10'' x 14'1'' | ||
| Main Level | Laundry Room | 14' x 6' | ||
| Main Level | Primary Bedroom | 10'2'' x 15'3'' | ||
| Main Level | Dining Room | 12'5'' x 7' | ||
| Main Level | Living Room | 12'0'' x 9'4'' | ||
| Main Level | 4pc Bathroom | 7'7'' x 4'10'' |
https://www.realtor.ca/real-estate/28218387/3913-27-avenue-vernon-city-of-vernon
Interested?
Contact us for more information

Brandy De Bartolo
Personal Real Estate Corporation
www.therightagents.com/

5603 27th Street
Vernon, British Columbia V1T 8Z5
(250) 549-4161
(250) 549-7007
https://www.remaxvernon.com/
