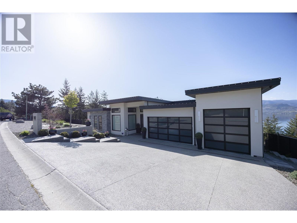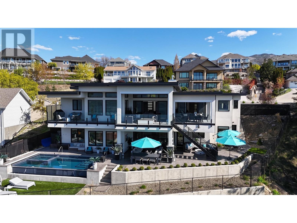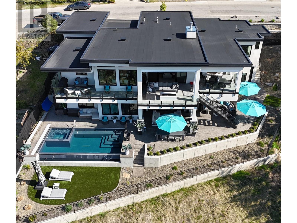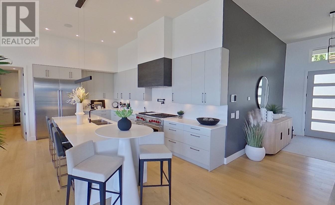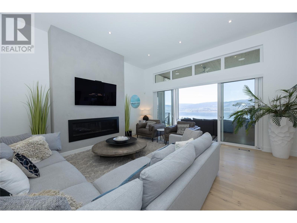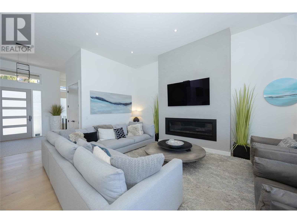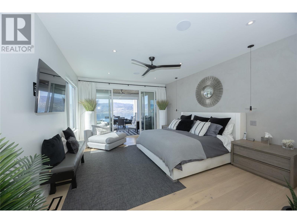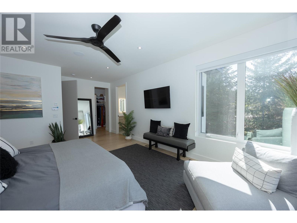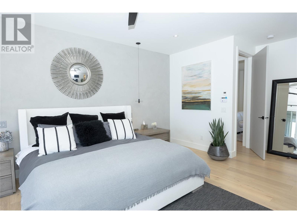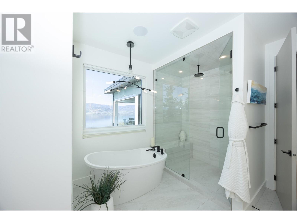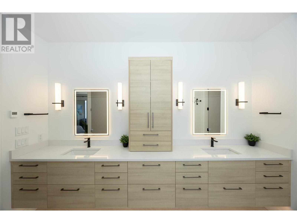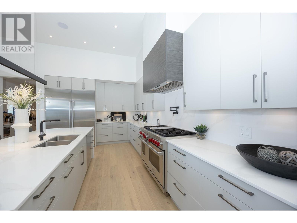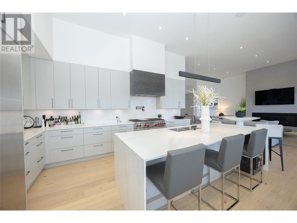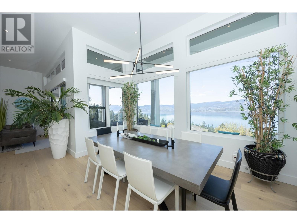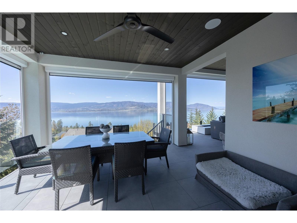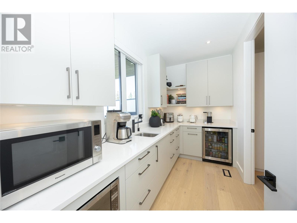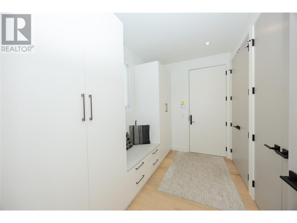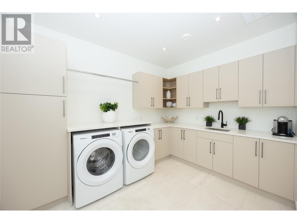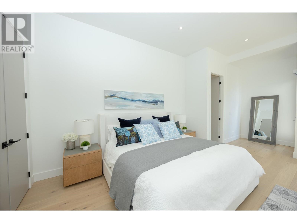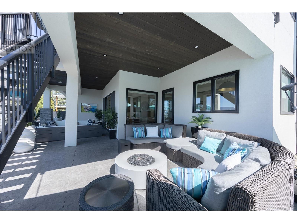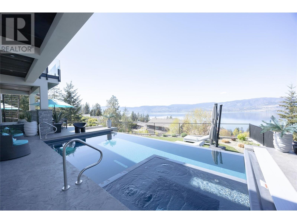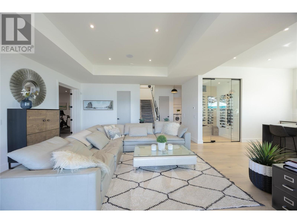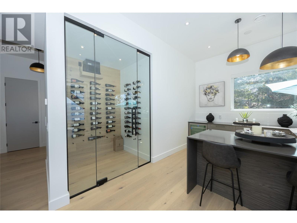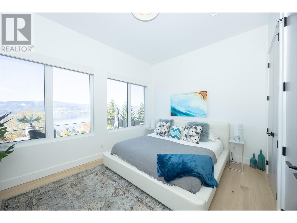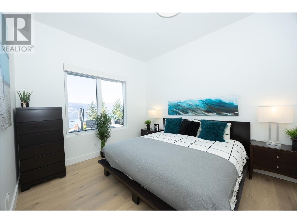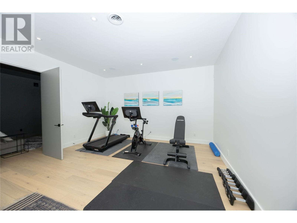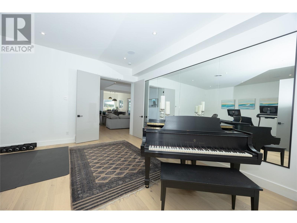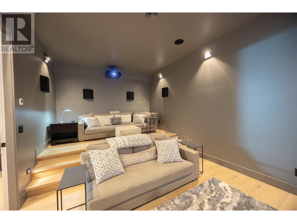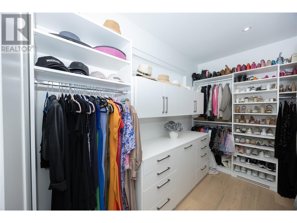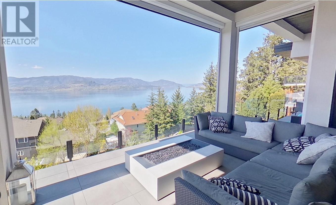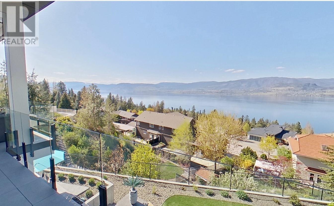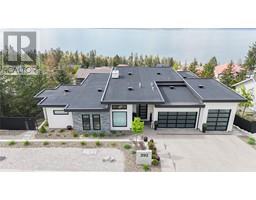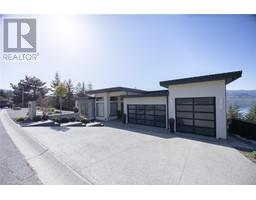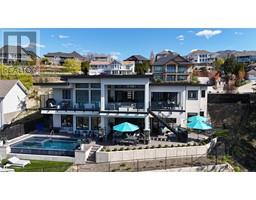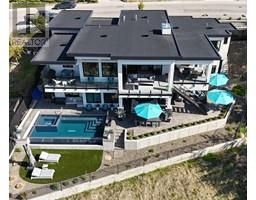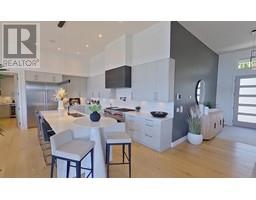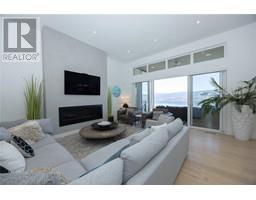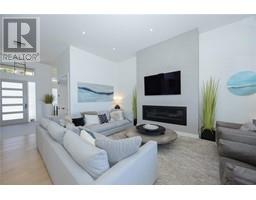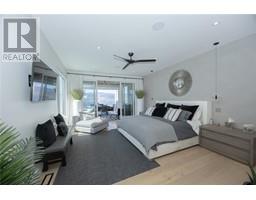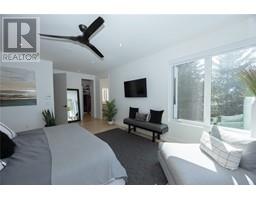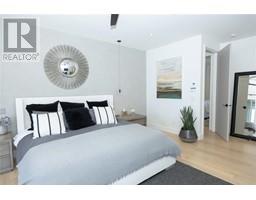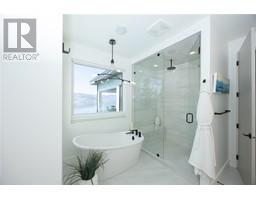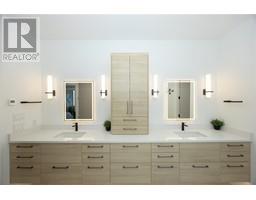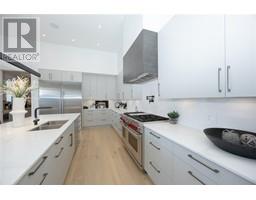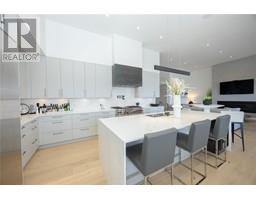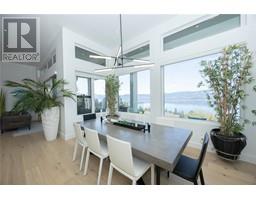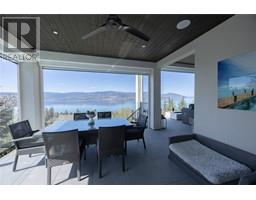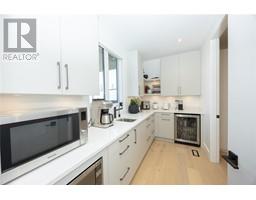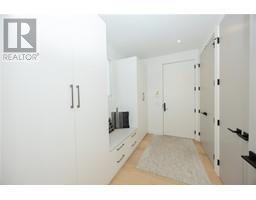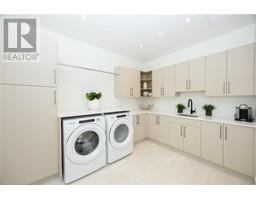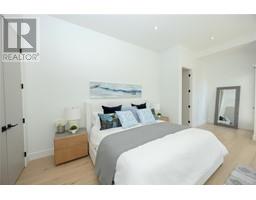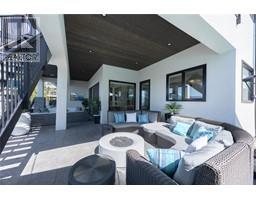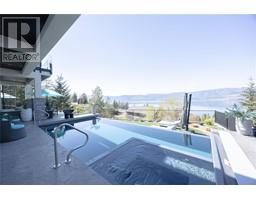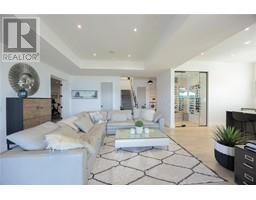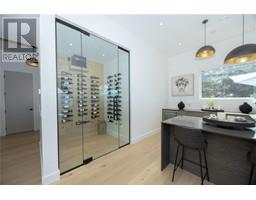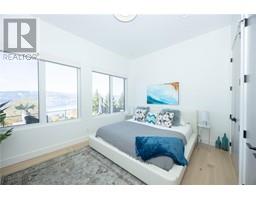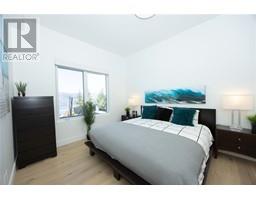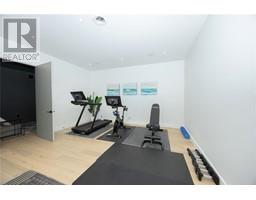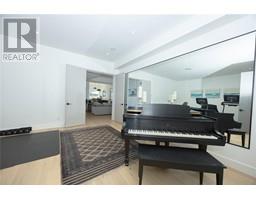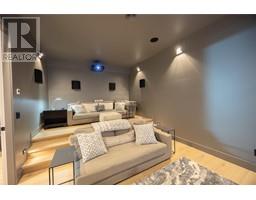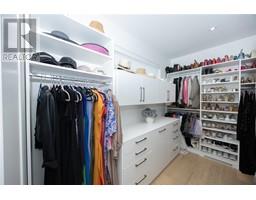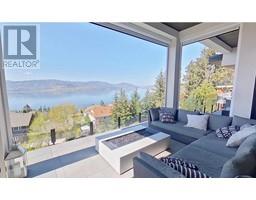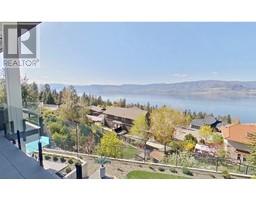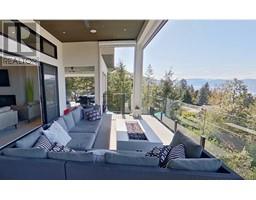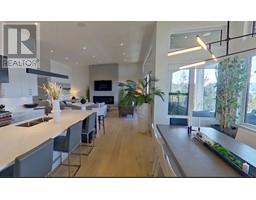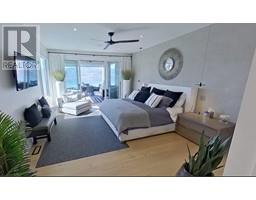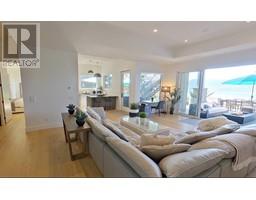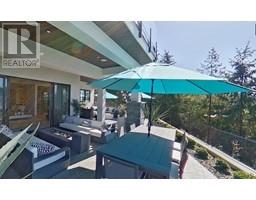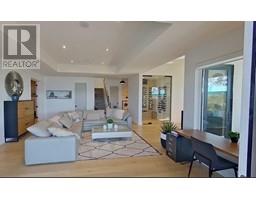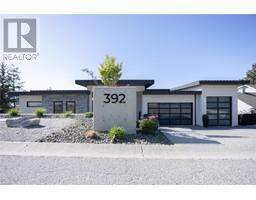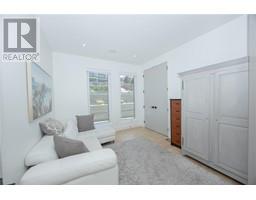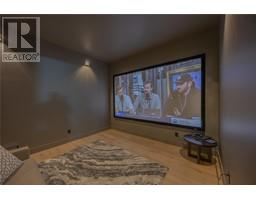392 Stellar Drive Kelowna, British Columbia V1W 4K4
$3,899,000
WELCOME to this exquisite 4573 sq ft walk-out rancher, perfectly situated to offer spectacular views of the lake, city and valley. This luxurious home features resort-style indoor- outdoor living. Enjoy the infinity edge swimming pool and hot tub complemented by expansive deck spaces on both levels- providing perfect spots for entertaining or simply soaking in the views. Inside you will find a gym area, theatre room, wet bar and temp controlled wine room as a few ""added extras"". This 2021 built home boasts 4 generous sized bedrooms all with lake views. The main floor primary bedroom with large walk in closet and laundry and 5 piece ensuite is designed for age in place living providing comfort and convenience. A spacious 3 car garage offers plenty of room for your vehicles and toys and a heated drive. Upper and Lower floors have in floor radiant heat. Do you have a cook in the family? WELL- this kitchen is truly an entertainer/chefs delight with a large servery. A fully fenced yard with pet friendly synthetic turf. This truly is an exceptional home- where every detail has been carefully considered for your utmost comfort. There's so many details that it truly needs to be seen. (id:27818)
Property Details
| MLS® Number | 10345043 |
| Property Type | Single Family |
| Neigbourhood | Upper Mission |
| Features | Central Island, Balcony, Two Balconies |
| Parking Space Total | 3 |
| Pool Type | Inground Pool, Outdoor Pool |
| View Type | Unknown, City View, Lake View, Mountain View, View (panoramic) |
Building
| Bathroom Total | 4 |
| Bedrooms Total | 4 |
| Architectural Style | Contemporary, Ranch |
| Constructed Date | 2021 |
| Construction Style Attachment | Detached |
| Cooling Type | Central Air Conditioning |
| Fire Protection | Security System |
| Fireplace Fuel | Gas |
| Fireplace Present | Yes |
| Fireplace Type | Unknown |
| Flooring Type | Wood |
| Half Bath Total | 1 |
| Heating Fuel | Other |
| Heating Type | Forced Air, Heat Pump, See Remarks |
| Roof Material | Other |
| Roof Style | Unknown |
| Stories Total | 2 |
| Size Interior | 4573 Sqft |
| Type | House |
| Utility Water | Municipal Water |
Parking
| Attached Garage | 3 |
| Heated Garage |
Land
| Acreage | No |
| Landscape Features | Underground Sprinkler |
| Sewer | Municipal Sewage System |
| Size Irregular | 0.27 |
| Size Total | 0.27 Ac|under 1 Acre |
| Size Total Text | 0.27 Ac|under 1 Acre |
| Zoning Type | Unknown |
Rooms
| Level | Type | Length | Width | Dimensions |
|---|---|---|---|---|
| Lower Level | Other | 20'5'' x 12'0'' | ||
| Lower Level | Recreation Room | 29'9'' x 16'3'' | ||
| Lower Level | Laundry Room | 8'11'' x 12'4'' | ||
| Lower Level | Family Room | 24'11'' x 18'1'' | ||
| Lower Level | Bedroom | 13'6'' x 14'7'' | ||
| Lower Level | Bedroom | 14'7'' x 25'1'' | ||
| Lower Level | Bedroom | 14'7'' x 11'4'' | ||
| Lower Level | Other | 9'8'' x 14'6'' | ||
| Lower Level | 4pc Bathroom | 4'11'' x 14'8'' | ||
| Lower Level | 3pc Ensuite Bath | 7'8'' x 11'1'' | ||
| Main Level | Other | 8'0'' x 13'8'' | ||
| Main Level | Other | 30'0'' x 24'0'' | ||
| Main Level | 5pc Ensuite Bath | 12'4'' x 15'1'' | ||
| Main Level | Other | 6'2'' x 12'0'' | ||
| Main Level | Primary Bedroom | 22'2'' x 14'0'' | ||
| Main Level | Mud Room | 11'6'' x 7'2'' | ||
| Main Level | Living Room | 20'0'' x 18'7'' | ||
| Main Level | Kitchen | 11'8'' x 17'5'' | ||
| Main Level | Foyer | 12'1'' x 9'9'' | ||
| Main Level | Dining Room | 11'0'' x 14'6'' | ||
| Main Level | Den | 12'0'' x 10'5'' | ||
| Main Level | 2pc Bathroom | 5'1'' x 6'3'' |
https://www.realtor.ca/real-estate/28226718/392-stellar-drive-kelowna-upper-mission
Interested?
Contact us for more information
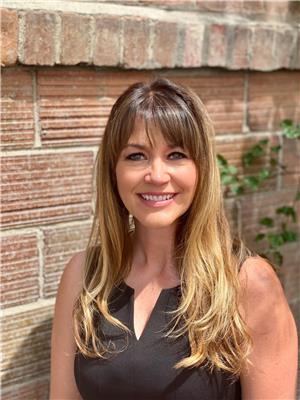
Carla Green
carlagreen.macrealty.com/

2700 Richter St
Kelowna, British Columbia V1Y 2R5
(250) 860-4300
(250) 860-1600
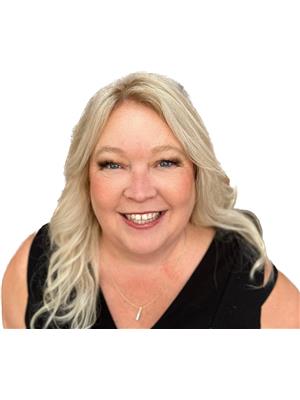
Maria Reed
www.houseandhomerealtygroup.ca/
https://www.facebook.com/profile.php?id=61552142983198

2700 Richter St
Kelowna, British Columbia V1Y 2R5
(250) 860-4300
(250) 860-1600

