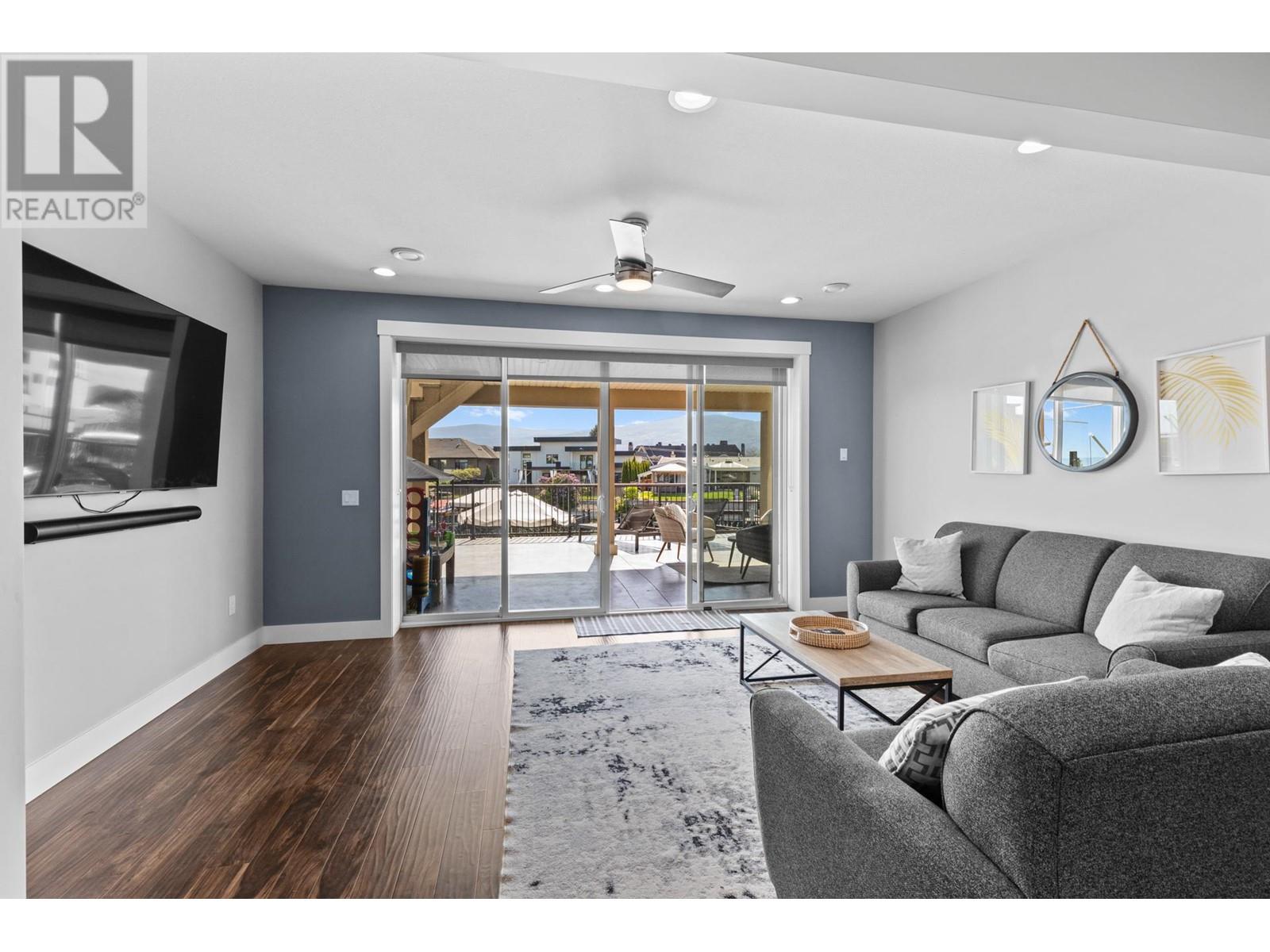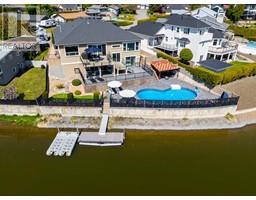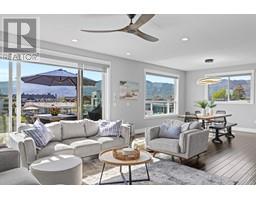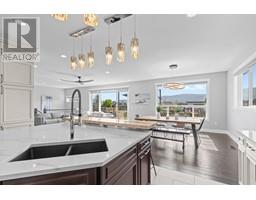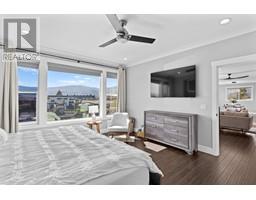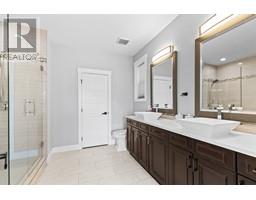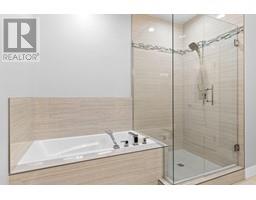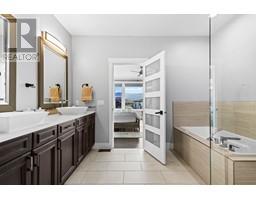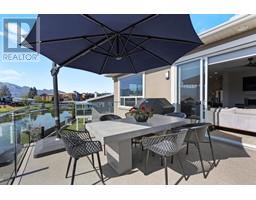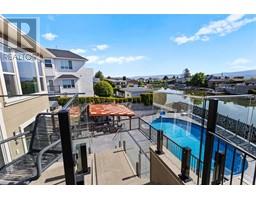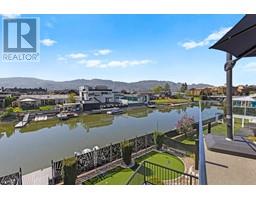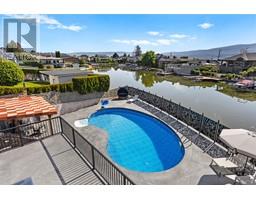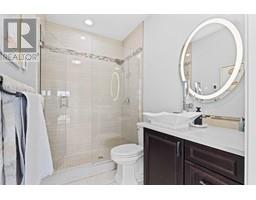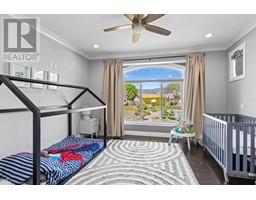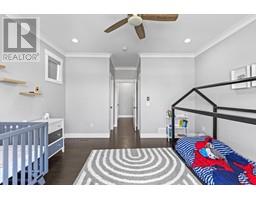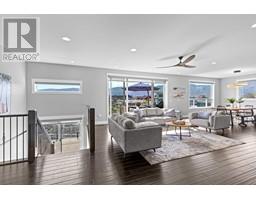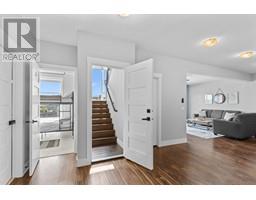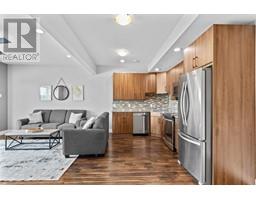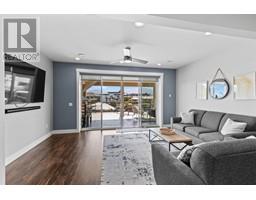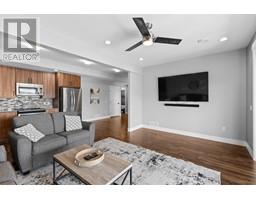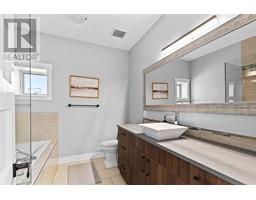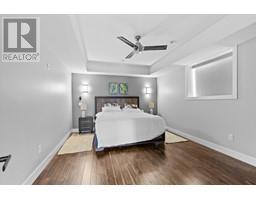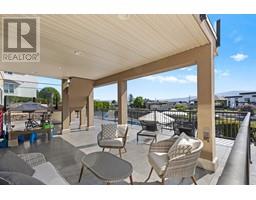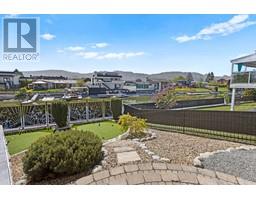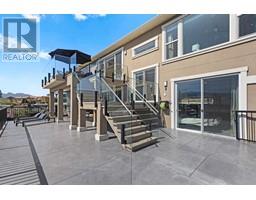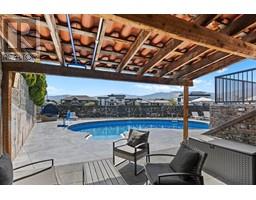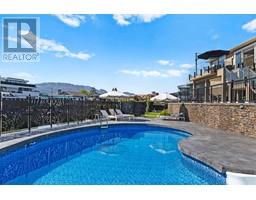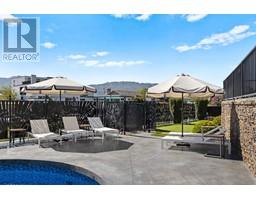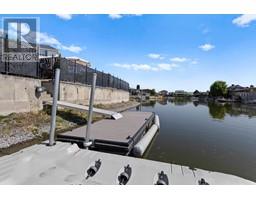3965 Milford Road West Kelowna, British Columbia V4T 1X2
$2,749,900
Experience luxury waterfront living on the Pritchard Canal in this exceptional custom-built home with a pool, putting green, private dock with a boat and sea doo slips. Offering 3438 sq. ft. of thoughtfully designed living space, this property showcases a blend of elegance and comfort, perfect for year-round enjoyment or as a premium investment opportunity. Inside, rich maple hardwood and Italian travertine floors set the stage for the expansive open-concept layout, while the chef’s kitchen impresses with quartz countertops, GE stainless steel appliances, a gas cooktop, double wall ovens, and a stunning custom river table bar. Kitchen Craft cabinetry with soft-close drawers completes the upscale feel. The homes main level features two spacious primary suites, each with walk-in closets and luxurious spa-inspired ensuites that include an Oceana jetted tub and heated flooring. A fully self-contained three-bedroom in-law suite with private entrance. Built with efficiency in mind, the home includes a Navien on-demand hot water system, dual 30-amp EV charging in the oversized heated garage (14’ ceilings), water softener, central heating and cooling. Step outside to your low-maintenance backyard retreat with over 102 feet of water frontage, expansive composite decking, tempered glass railings, gas BBQ hookups, and hot tub rough-in. The heated saltwater pool, putting green and expansive concrete deck space ensure hours of entertaining fun. Move in and enjoy the Okanagan summer! (id:27818)
Property Details
| MLS® Number | 10346585 |
| Property Type | Single Family |
| Neigbourhood | Lakeview Heights |
| Features | Irregular Lot Size, Central Island, Balcony, Jacuzzi Bath-tub |
| Parking Space Total | 2 |
| Pool Type | Inground Pool, Outdoor Pool, Pool |
| Structure | Dock |
| View Type | Lake View, Mountain View, View (panoramic) |
Building
| Bathroom Total | 4 |
| Bedrooms Total | 5 |
| Appliances | Refrigerator, Dishwasher, Dryer, Range - Gas, Microwave, Washer |
| Architectural Style | Ranch |
| Basement Type | Full |
| Constructed Date | 2017 |
| Construction Style Attachment | Detached |
| Cooling Type | Central Air Conditioning |
| Exterior Finish | Stucco |
| Fireplace Fuel | Gas |
| Fireplace Present | Yes |
| Fireplace Type | Unknown |
| Flooring Type | Hardwood, Tile |
| Heating Type | Forced Air, See Remarks |
| Roof Material | Asphalt Shingle |
| Roof Style | Unknown |
| Stories Total | 2 |
| Size Interior | 3438 Sqft |
| Type | House |
| Utility Water | Irrigation District |
Parking
| See Remarks | |
| Attached Garage | 2 |
Land
| Acreage | No |
| Fence Type | Fence |
| Landscape Features | Underground Sprinkler |
| Sewer | Municipal Sewage System |
| Size Frontage | 50 Ft |
| Size Irregular | 0.26 |
| Size Total | 0.26 Ac|under 1 Acre |
| Size Total Text | 0.26 Ac|under 1 Acre |
| Zoning Type | Unknown |
Rooms
| Level | Type | Length | Width | Dimensions |
|---|---|---|---|---|
| Lower Level | Utility Room | 3'5'' x 11'4'' | ||
| Lower Level | Kitchen | 17'5'' x 9'11'' | ||
| Lower Level | Family Room | 17'3'' x 11'2'' | ||
| Lower Level | Bedroom | 12'9'' x 16'11'' | ||
| Lower Level | Bedroom | 10'6'' x 9'8'' | ||
| Lower Level | Bedroom | 10' x 13'5'' | ||
| Lower Level | 4pc Bathroom | 9'4'' x 8'5'' | ||
| Main Level | Primary Bedroom | 14'1'' x 14'4'' | ||
| Main Level | Bedroom | 14'6'' x 16' | ||
| Main Level | Living Room | 27'7'' x 19'1'' | ||
| Main Level | Laundry Room | 8'3'' x 7'7'' | ||
| Main Level | Kitchen | 16'8'' x 13'3'' | ||
| Main Level | Other | 25'1'' x 29'5'' | ||
| Main Level | Dining Room | 10'11'' x 13'9'' | ||
| Main Level | Foyer | 9'2'' x 15'8'' | ||
| Main Level | 5pc Ensuite Bath | 11'2'' x 10'10'' | ||
| Main Level | 3pc Ensuite Bath | 5'6'' x 10'1'' | ||
| Main Level | 3pc Bathroom | 5'6'' x 8'6'' |
https://www.realtor.ca/real-estate/28316876/3965-milford-road-west-kelowna-lakeview-heights
Interested?
Contact us for more information

Tyler Bouck
Personal Real Estate Corporation
www.janehoffman.com/
https://ca.linkedin.com/in/tyler-bouck-5580a19a
https://www.instagram.com/tylerbouck_jh
100-730 Vaughan Avenue
Kelowna, British Columbia V1Y 7E4
(250) 866-0088
(236) 766-1697


































