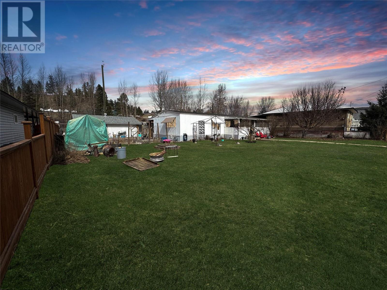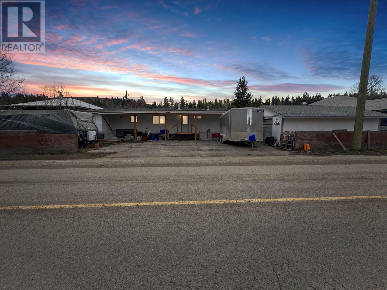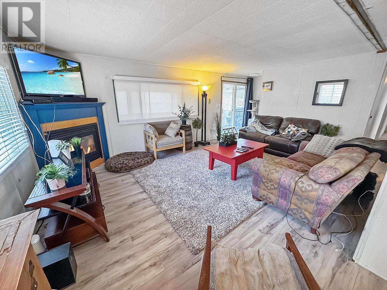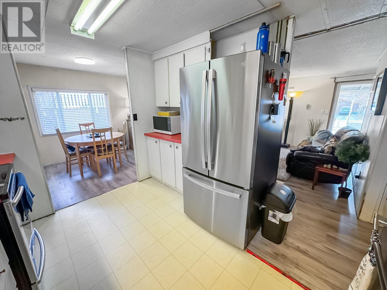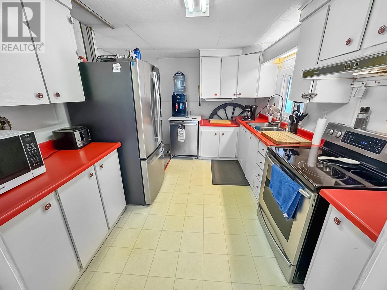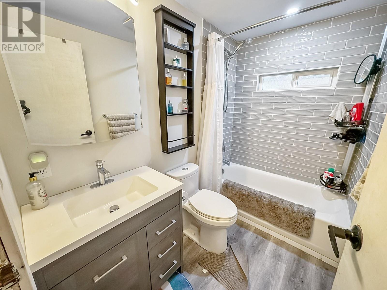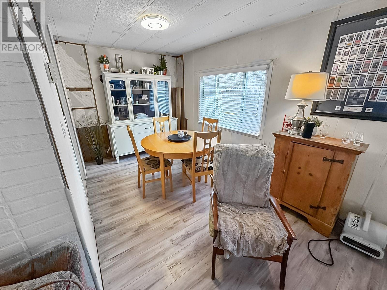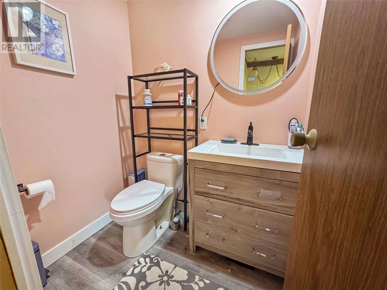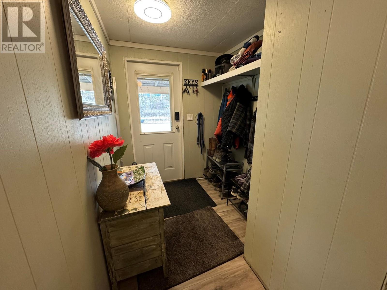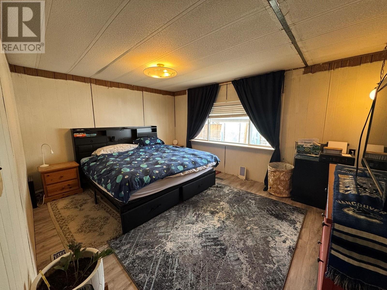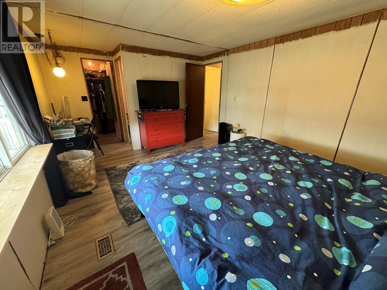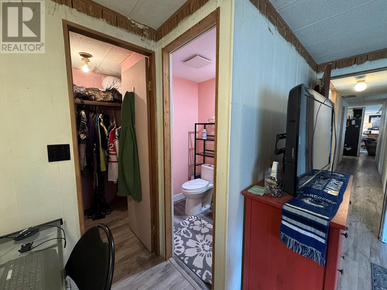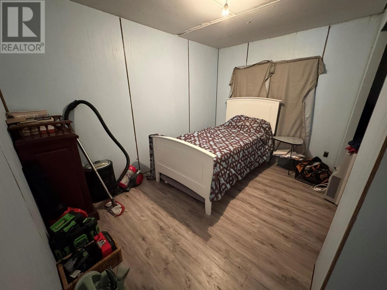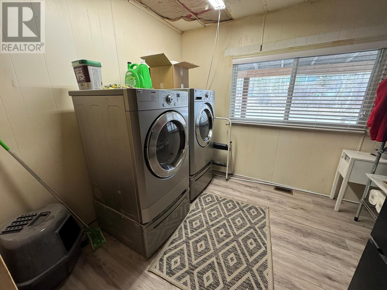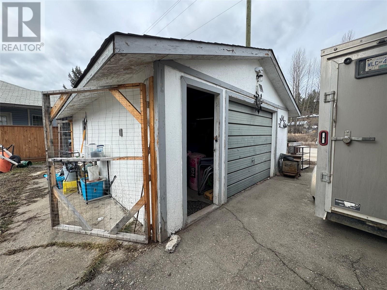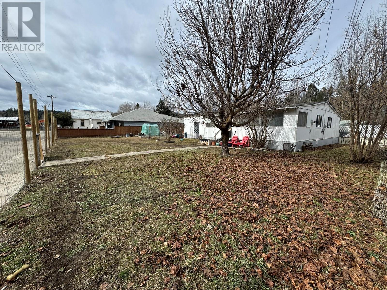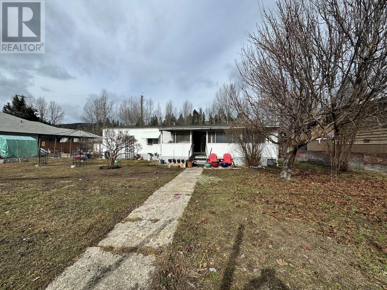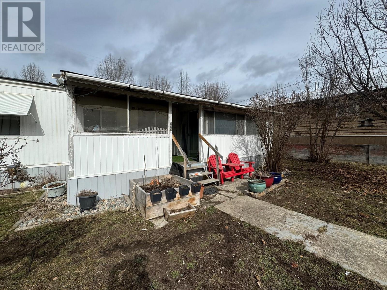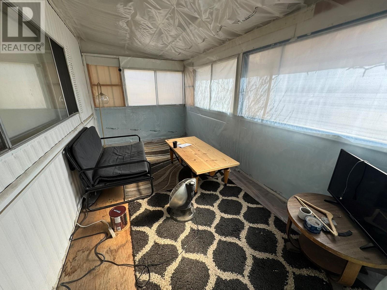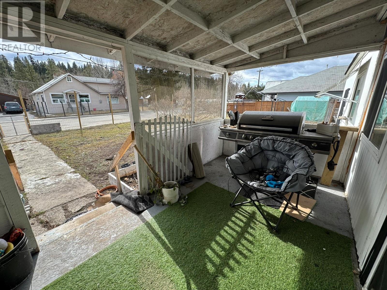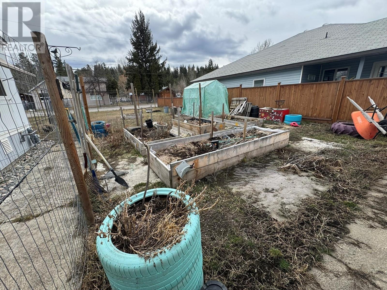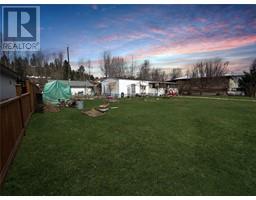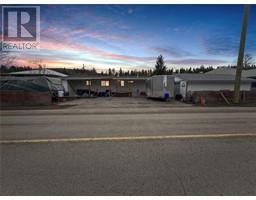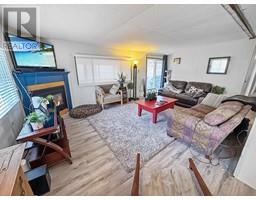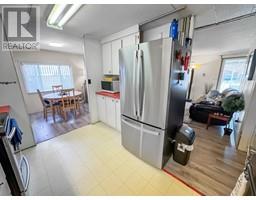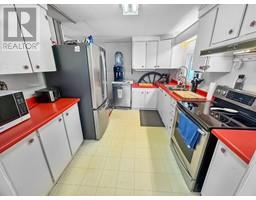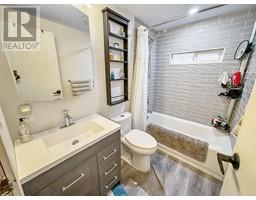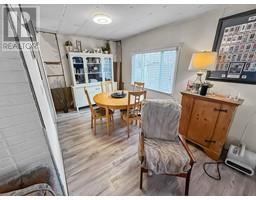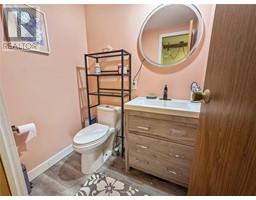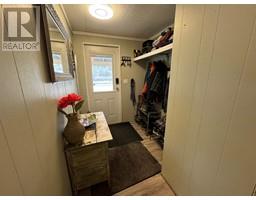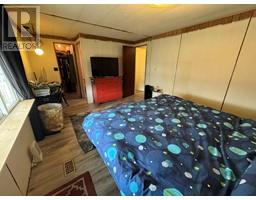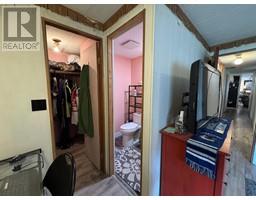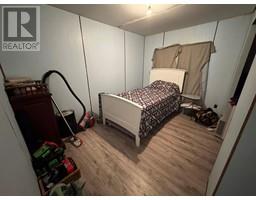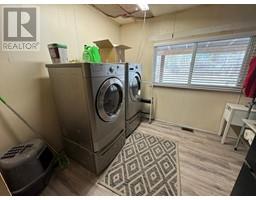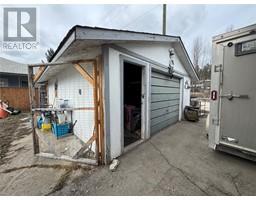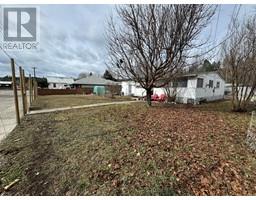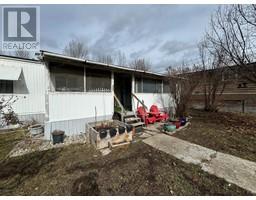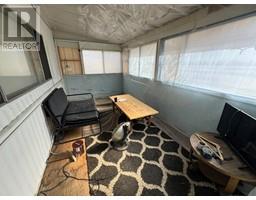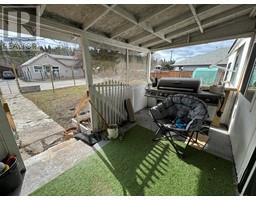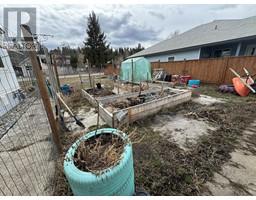399 Burton Avenue Princeton, British Columbia V0X 1W0
3 Bedroom
2 Bathroom
1248 sqft
See Remarks
$349,900
Perfect family home with 3 bedrooms, 1.5 updated bathrooms and a large bright living room. This home sits on a fully fenced, flat, double lot with garden beds and a 26x7 covered deck for those Summer bbq's. RV parking with the added bonus of a 18x24 detached garage within walking distance to downtown Princeton and steps away from the KVR Trail and Similkameen River. Call today for a private tour. (id:27818)
Property Details
| MLS® Number | 10338111 |
| Property Type | Single Family |
| Neigbourhood | Princeton |
| Amenities Near By | Park, Recreation |
| Parking Space Total | 1 |
Building
| Bathroom Total | 2 |
| Bedrooms Total | 3 |
| Appliances | Refrigerator, Dishwasher, Dryer, Range - Electric, Washer |
| Constructed Date | 1972 |
| Half Bath Total | 1 |
| Heating Type | See Remarks |
| Roof Material | Vinyl Shingles |
| Roof Style | Unknown |
| Stories Total | 1 |
| Size Interior | 1248 Sqft |
| Type | Manufactured Home |
| Utility Water | Municipal Water |
Parking
| See Remarks | |
| Detached Garage | 1 |
| R V | 1 |
Land
| Access Type | Easy Access |
| Acreage | No |
| Current Use | Other |
| Land Amenities | Park, Recreation |
| Sewer | Municipal Sewage System |
| Size Irregular | 0.23 |
| Size Total | 0.23 Ac|under 1 Acre |
| Size Total Text | 0.23 Ac|under 1 Acre |
| Zoning Type | Single Family Dwelling |
Rooms
| Level | Type | Length | Width | Dimensions |
|---|---|---|---|---|
| Main Level | Bedroom | 11'9'' x 8'4'' | ||
| Main Level | Dining Room | 9'8'' x 7'10'' | ||
| Main Level | Kitchen | 13'2'' x 9'4'' | ||
| Main Level | Bedroom | 11'2'' x 7'11'' | ||
| Main Level | Living Room | 17'9'' x 13'3'' | ||
| Main Level | Laundry Room | 9'5'' x 7'10'' | ||
| Main Level | Foyer | 8'4'' x 4'11'' | ||
| Main Level | 3pc Bathroom | 7'11'' x 4'10'' | ||
| Main Level | 2pc Ensuite Bath | 5'6'' x 4'5'' | ||
| Main Level | Primary Bedroom | 14'8'' x 11'5'' |
https://www.realtor.ca/real-estate/28078707/399-burton-avenue-princeton-princeton
Interested?
Contact us for more information
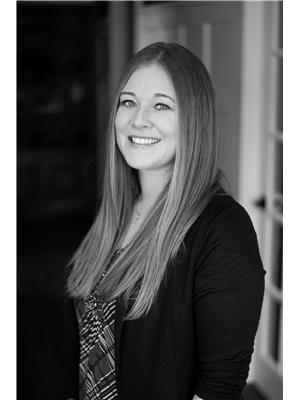
Carla Wiren
https://www.facebook.com/home.php

Century 21 Horizon West Realty
224 Bridge St, Po Box 880
Princeton, British Columbia V0X 1W0
224 Bridge St, Po Box 880
Princeton, British Columbia V0X 1W0
(250) 295-6977
(888) 493-6163
