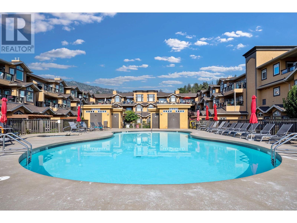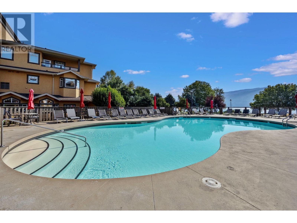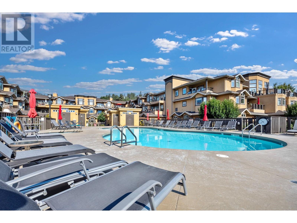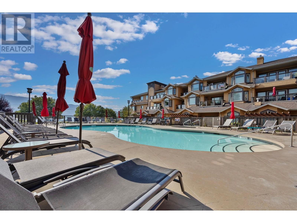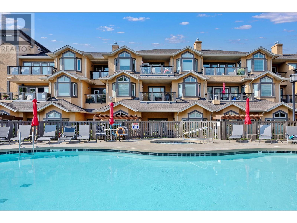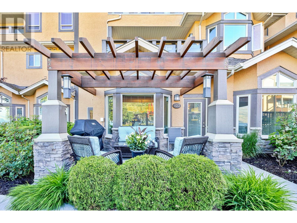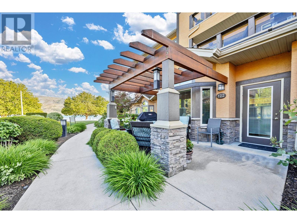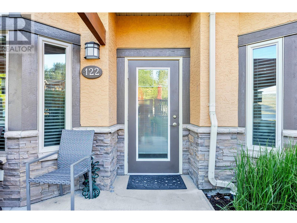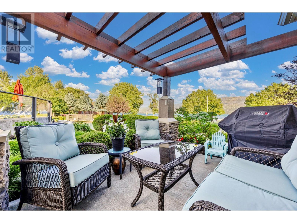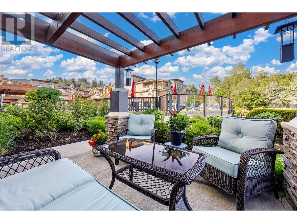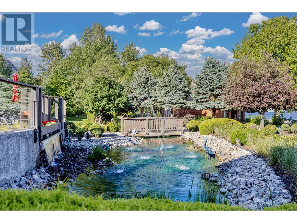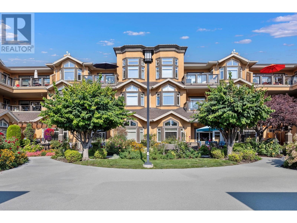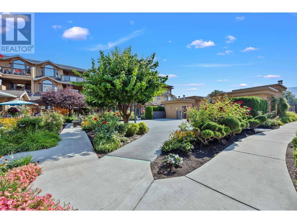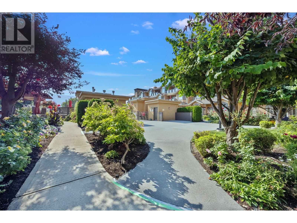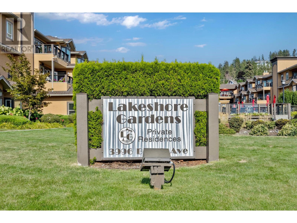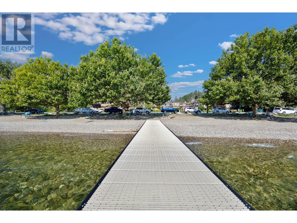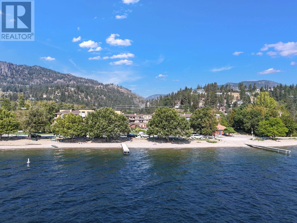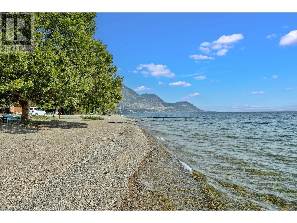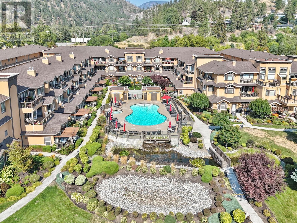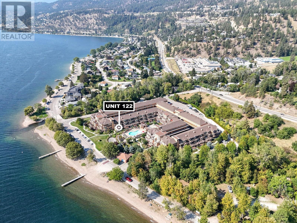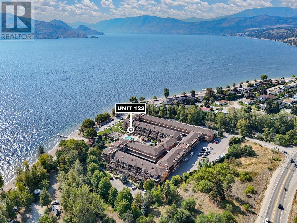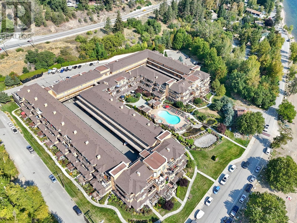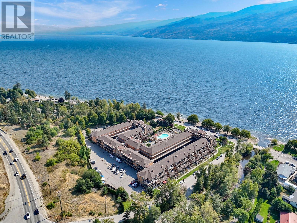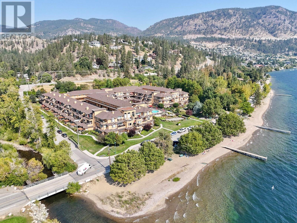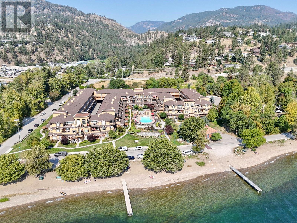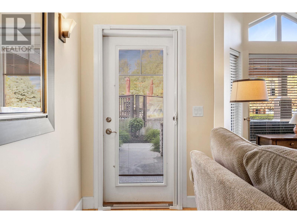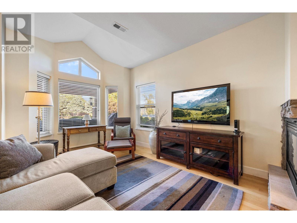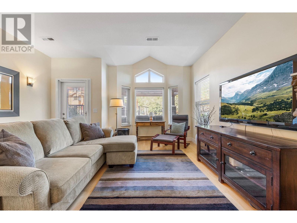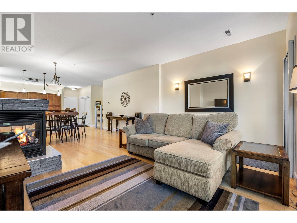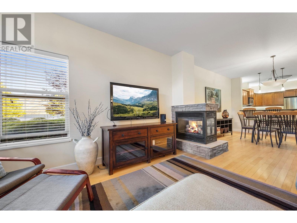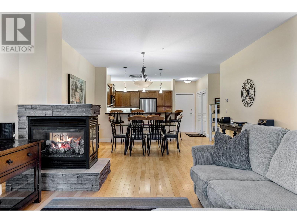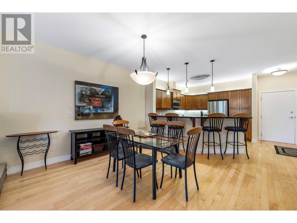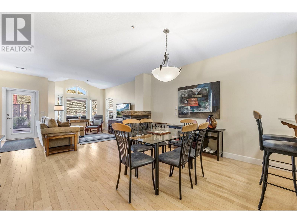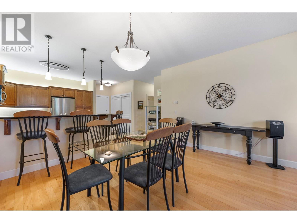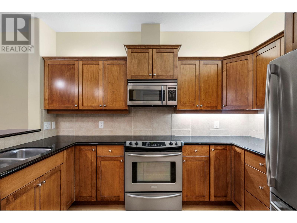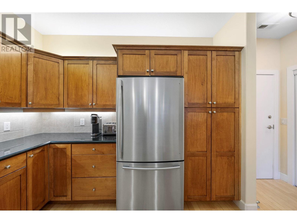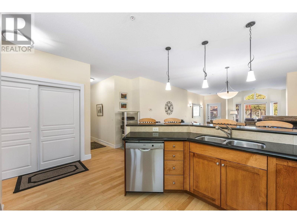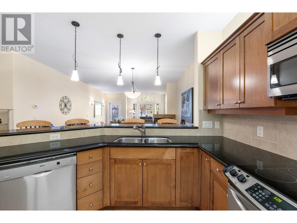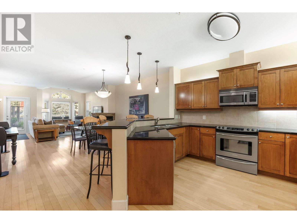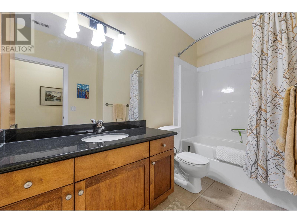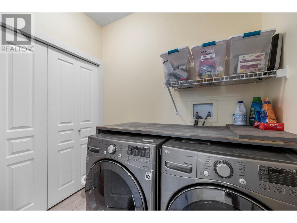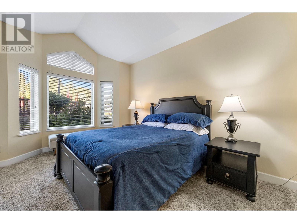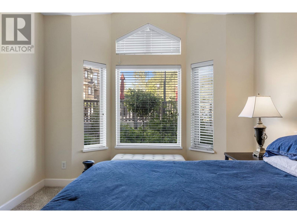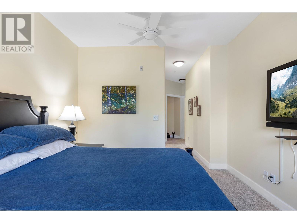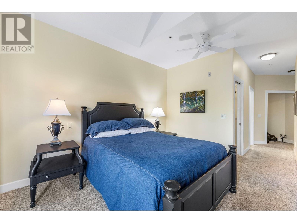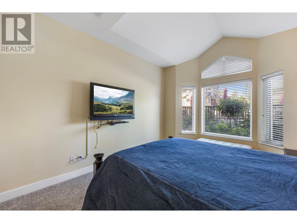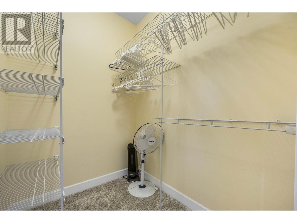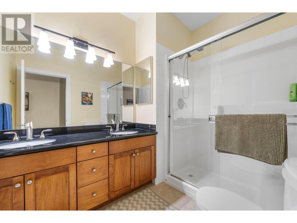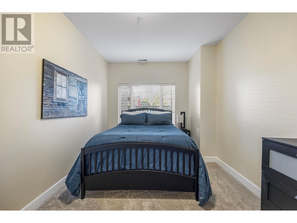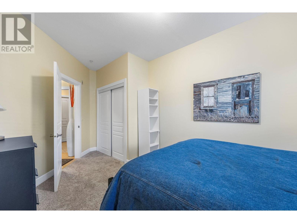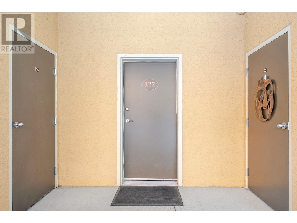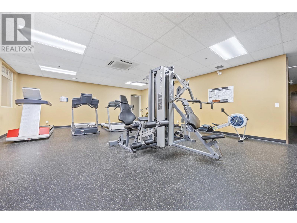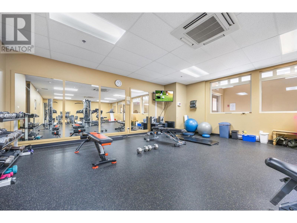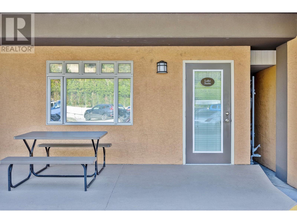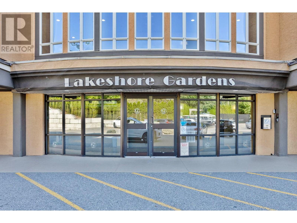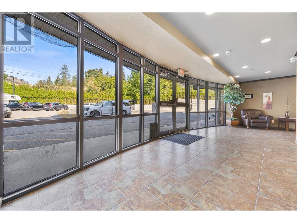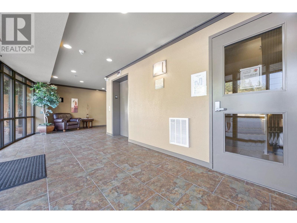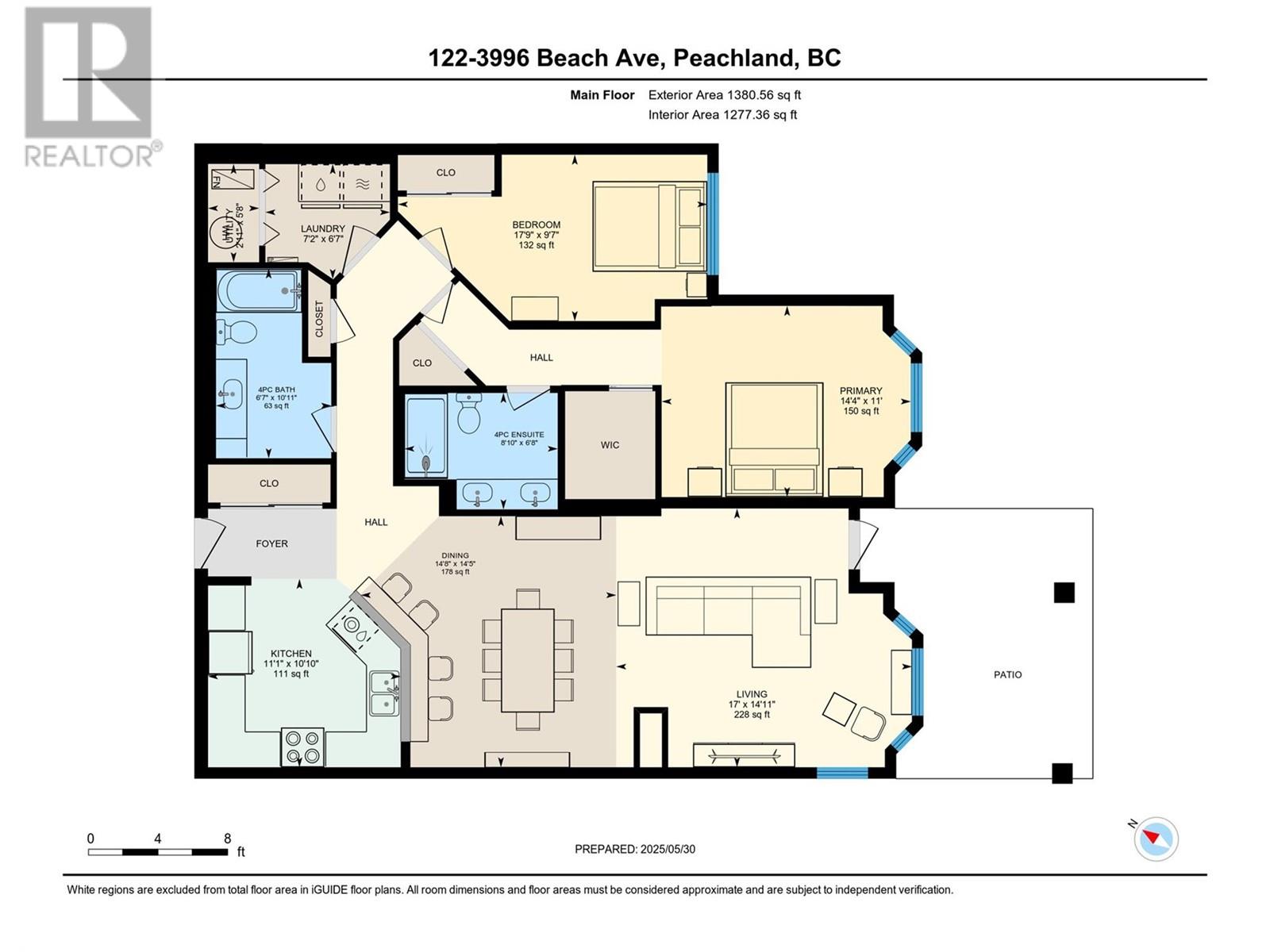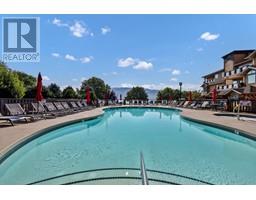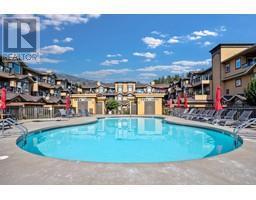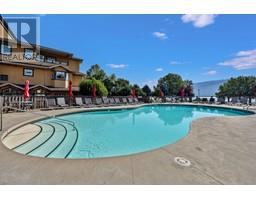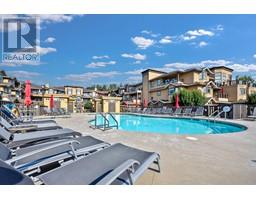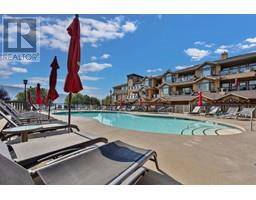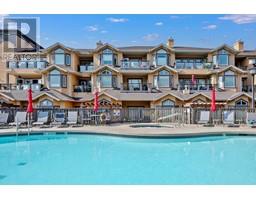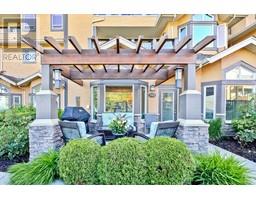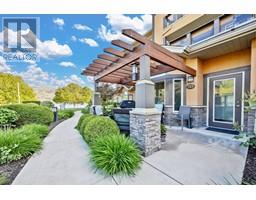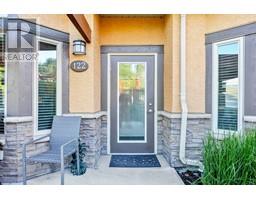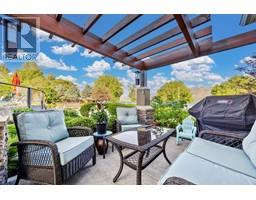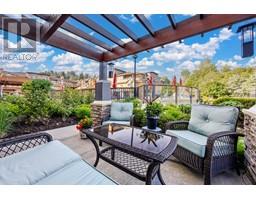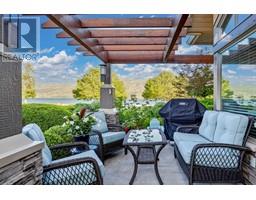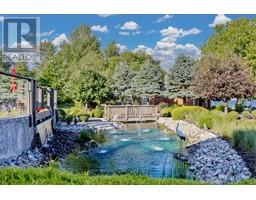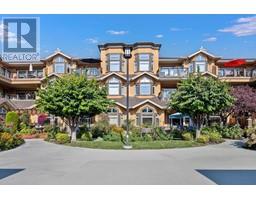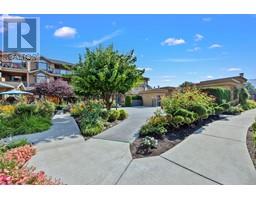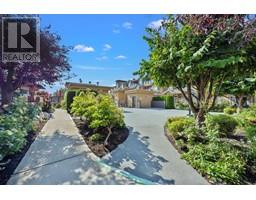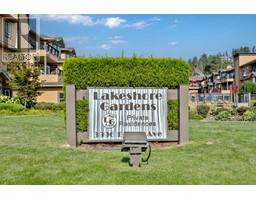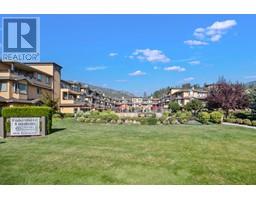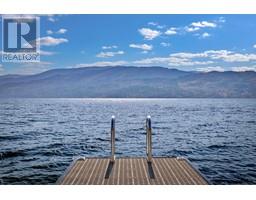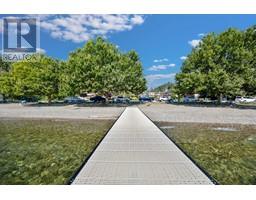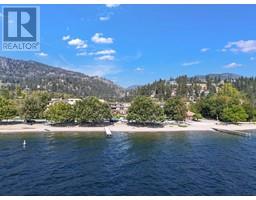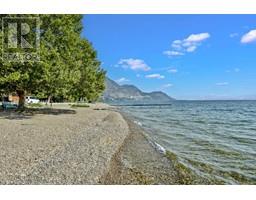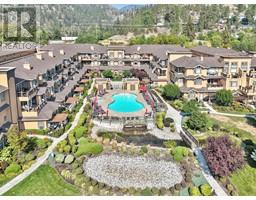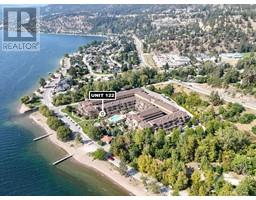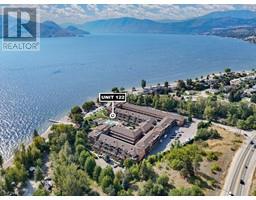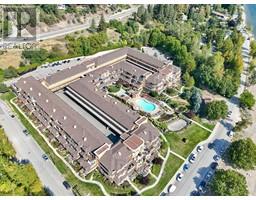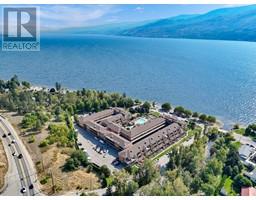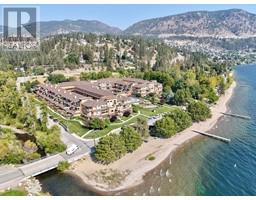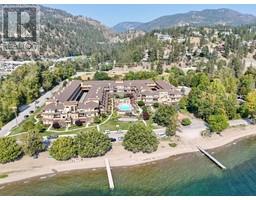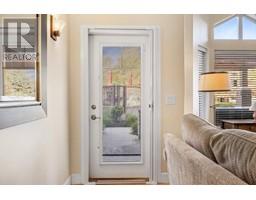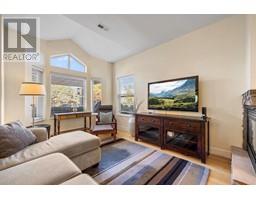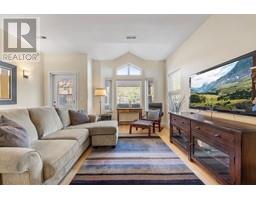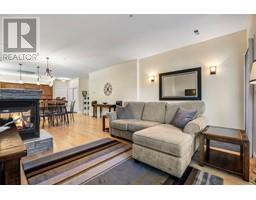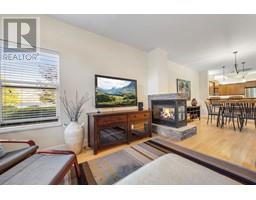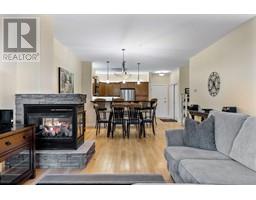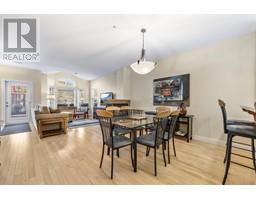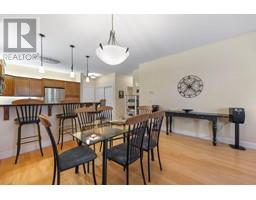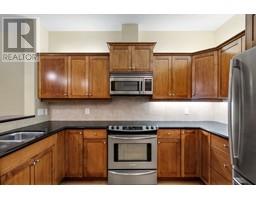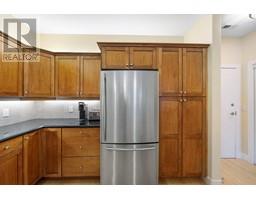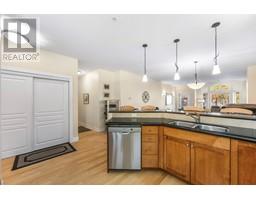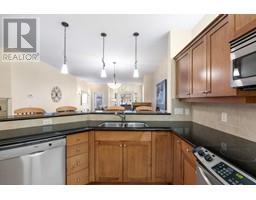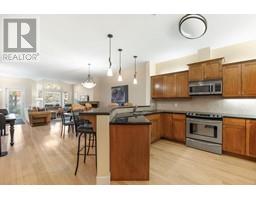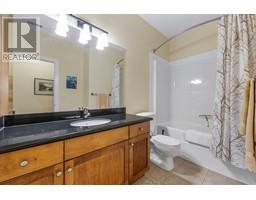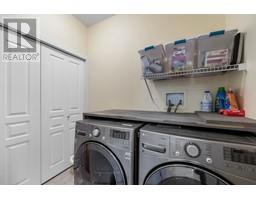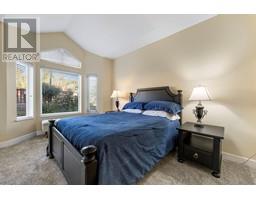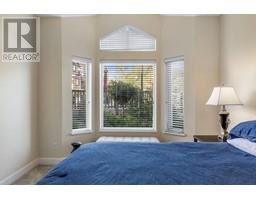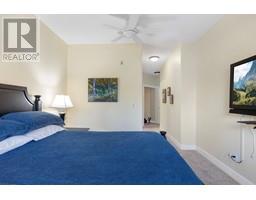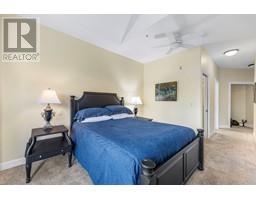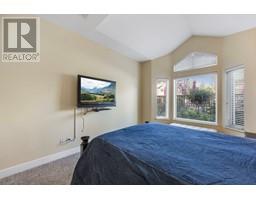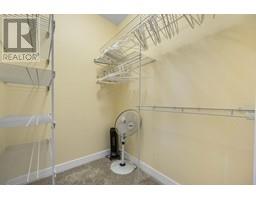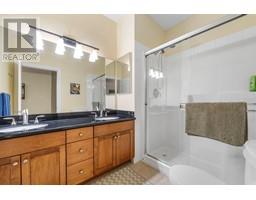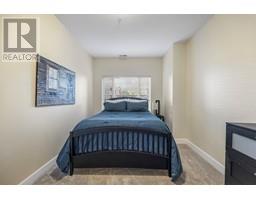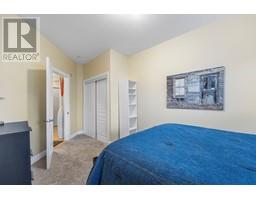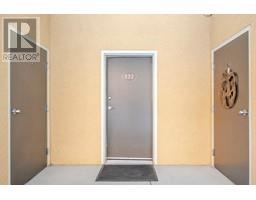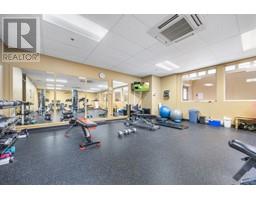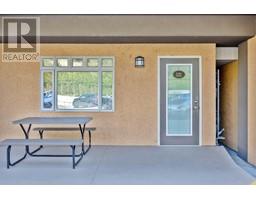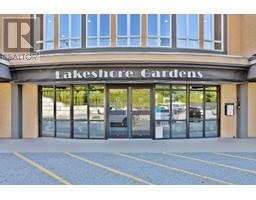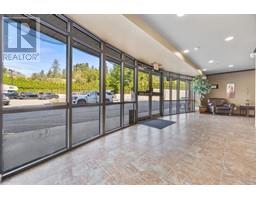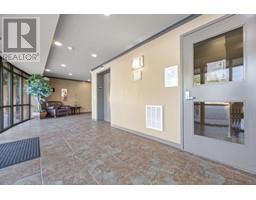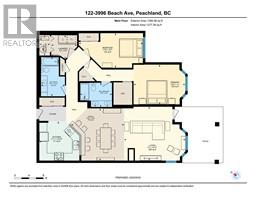3996 Beach Avenue Unit# 122 Peachland, British Columbia V0H 1X5
$699,900Maintenance, Reserve Fund Contributions, Insurance, Ground Maintenance, Property Management, Other, See Remarks, Recreation Facilities, Waste Removal
$473 Monthly
Maintenance, Reserve Fund Contributions, Insurance, Ground Maintenance, Property Management, Other, See Remarks, Recreation Facilities, Waste Removal
$473 MonthlyExperience Okanagan lakeside living at its finest, in this immaculate ground-level unit featuring spectacular lake, mountain, garden and waterscape views. This bright 1,366 sq. ft., 2-bed, 2-bath home is a showcase of quality with granite countertops, stainless steel appliances, covered patio, new electric oven range, engineered hardwood, plush new carpets, and desirable full-size new LG washer and dryer. Generous primary bedroom with massive walk - in closet and ensuite bathroom featuring double sinks and large shower. Offered turnkey furnished, just unpack and unwind! Enjoy exceptional amenities including a heated pool (Open May - September), year-round hot tub, fitness centre, social hall, two guest suites, kayak and bike storage, boat launch and beautifully landscaped gardens and waterscape. Secure parking stall with potential for a charge station steps away, and a large storage locker right next to the unit add unmatched convenience. This desirable location puts you steps from Okanagan lake, walking trails, shops, Bliss Bakery, restaurants, sports courts and the best of Peachland’s vibrant lifestyle. Don’t miss this exceptional opportunity, book your private tour today! (id:27818)
Property Details
| MLS® Number | 10347243 |
| Property Type | Single Family |
| Neigbourhood | Peachland |
| Community Name | Lakeshore Gardens |
| Community Features | Pets Allowed With Restrictions, Rentals Allowed |
| Parking Space Total | 1 |
| Pool Type | Inground Pool, Outdoor Pool, Pool |
| Storage Type | Storage, Locker |
| Structure | Dock |
| View Type | Lake View, View Of Water |
Building
| Bathroom Total | 2 |
| Bedrooms Total | 2 |
| Appliances | Refrigerator, Dishwasher, Range - Electric, Microwave, Washer & Dryer |
| Constructed Date | 2005 |
| Cooling Type | Central Air Conditioning |
| Exterior Finish | Stone, Stucco |
| Fireplace Fuel | Gas |
| Fireplace Present | Yes |
| Fireplace Type | Unknown |
| Flooring Type | Carpeted, Hardwood |
| Heating Type | Forced Air, Heat Pump, See Remarks |
| Roof Material | Asphalt Shingle |
| Roof Style | Unknown |
| Stories Total | 1 |
| Size Interior | 1366 Sqft |
| Type | Apartment |
| Utility Water | Municipal Water |
Parking
| See Remarks | |
| Street | |
| Parkade | |
| Stall |
Land
| Acreage | No |
| Landscape Features | Underground Sprinkler |
| Sewer | Municipal Sewage System |
| Size Total Text | Under 1 Acre |
| Surface Water | Lake, Ponds |
| Zoning Type | Unknown |
Rooms
| Level | Type | Length | Width | Dimensions |
|---|---|---|---|---|
| Main Level | Dining Room | 14'8'' x 14'5'' | ||
| Main Level | Laundry Room | 7'2'' x 6'7'' | ||
| Main Level | Full Ensuite Bathroom | 8'10'' x 6'8'' | ||
| Main Level | Bedroom | 17'9'' x 9'7'' | ||
| Main Level | Full Bathroom | 6'7'' x 10'11'' | ||
| Main Level | Primary Bedroom | 14'4'' x 11' | ||
| Main Level | Living Room | 17' x 14'11'' | ||
| Main Level | Kitchen | 11'1'' x 10'10'' |
https://www.realtor.ca/real-estate/28401099/3996-beach-avenue-unit-122-peachland-peachland
Interested?
Contact us for more information
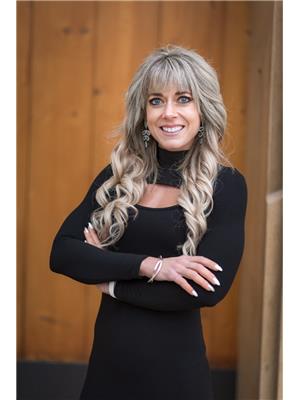
Robyn Eng

1631 Dickson Ave, Suite 1100
Kelowna, British Columbia V1Y 0B5
(833) 817-6506
www.exprealty.ca/

