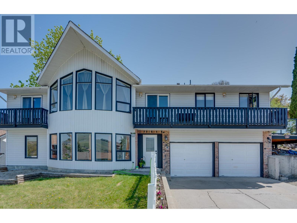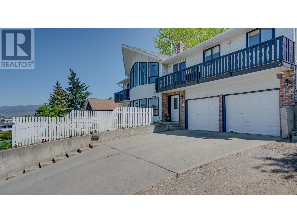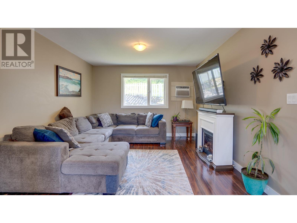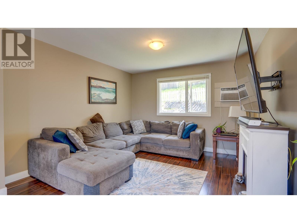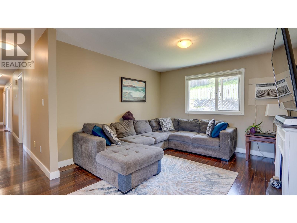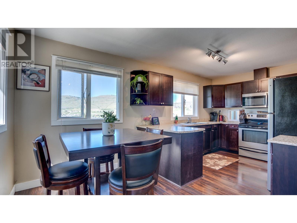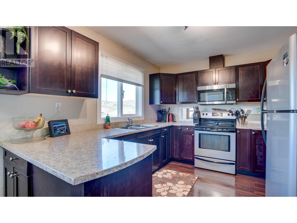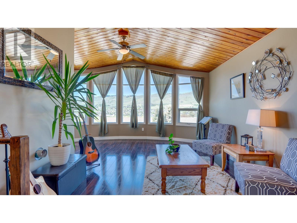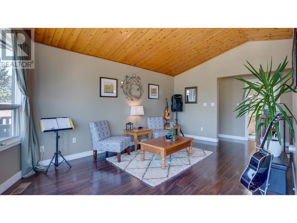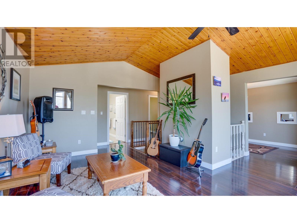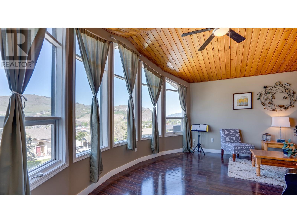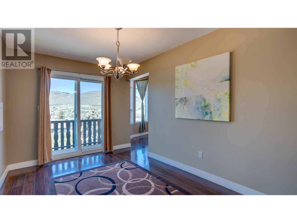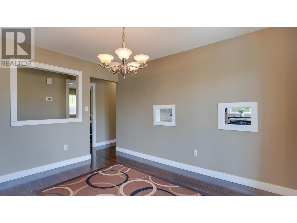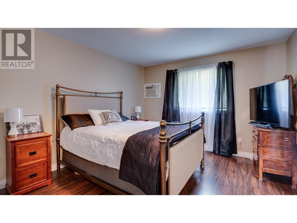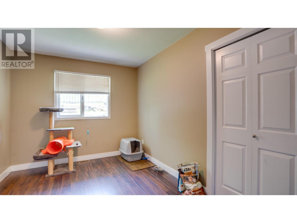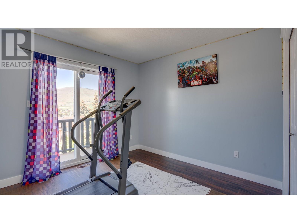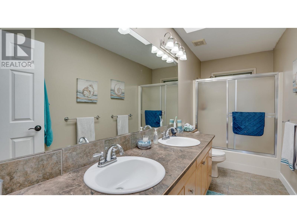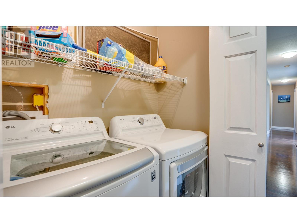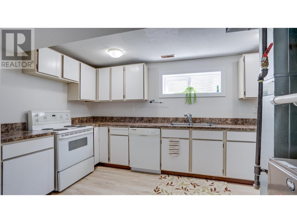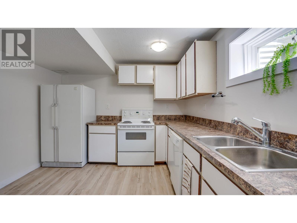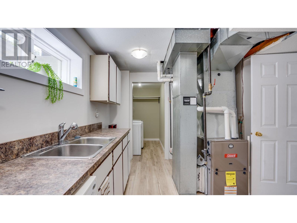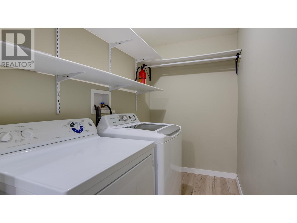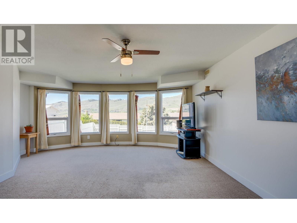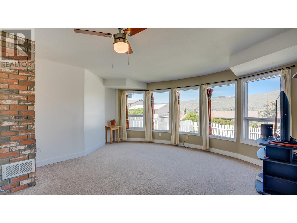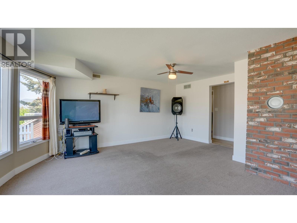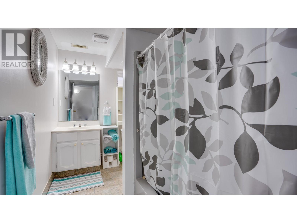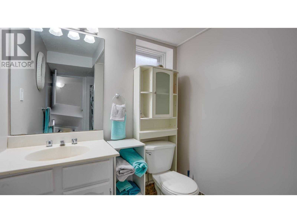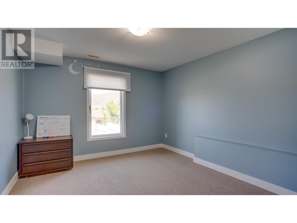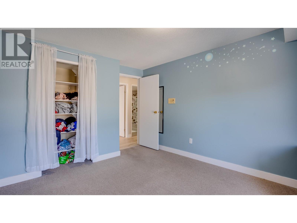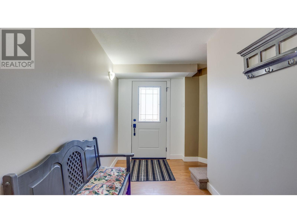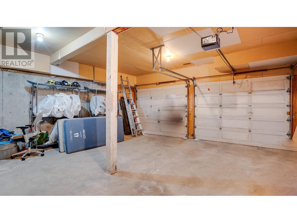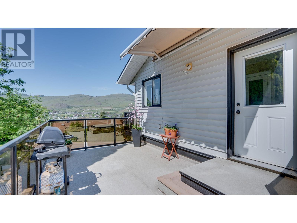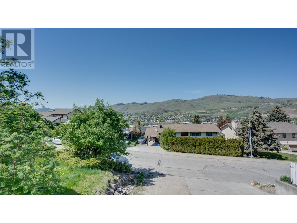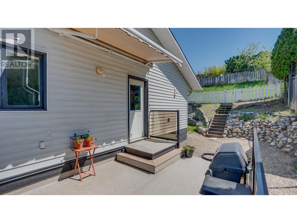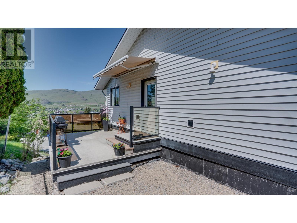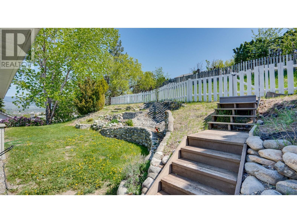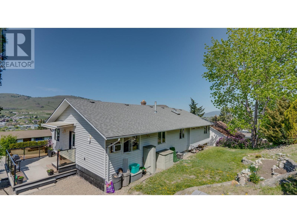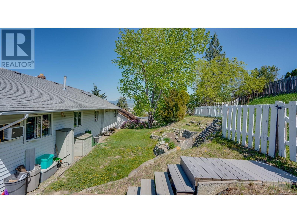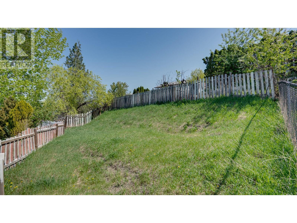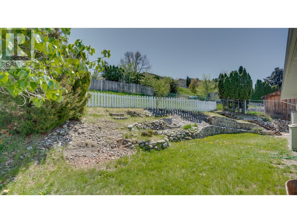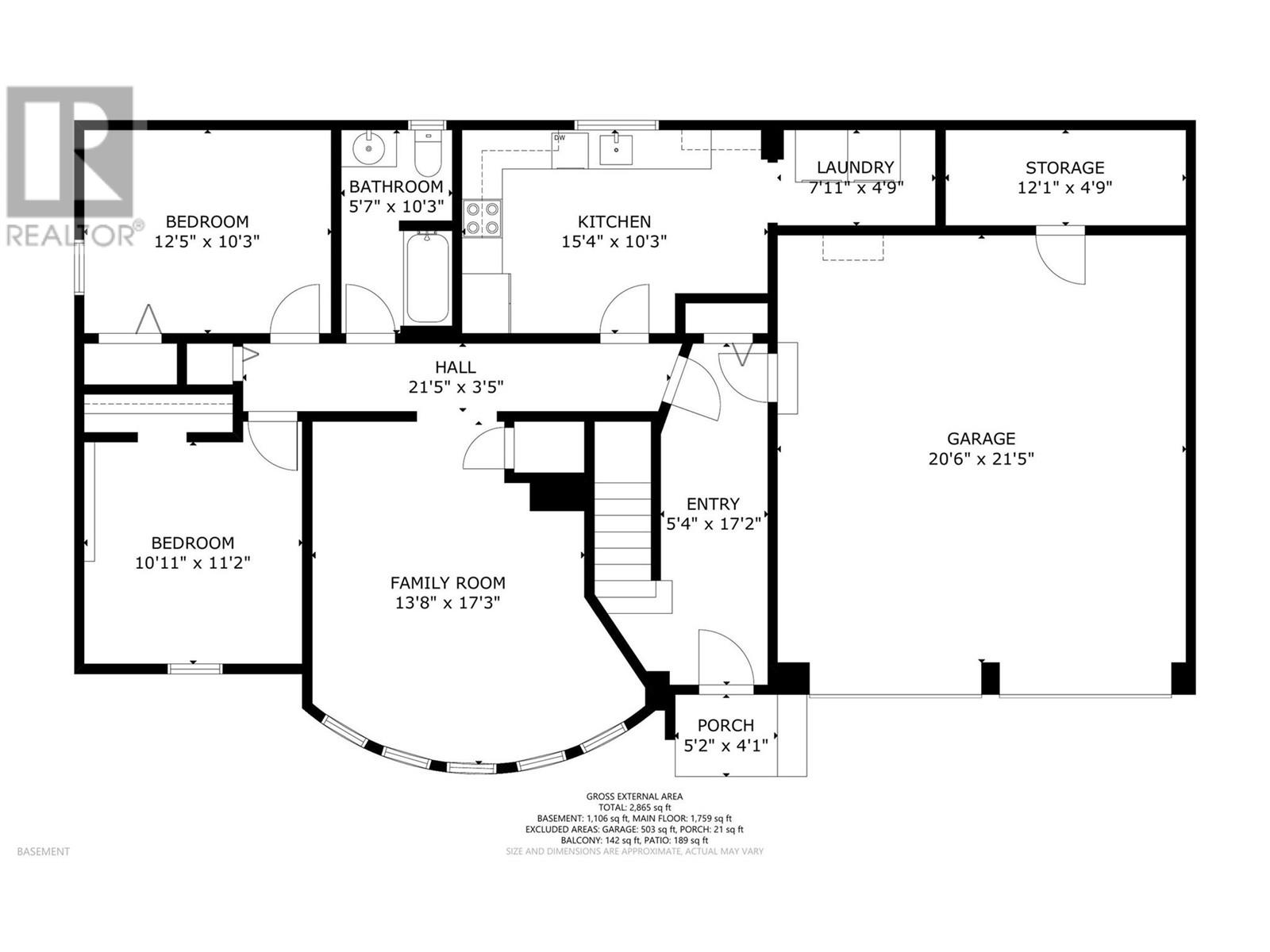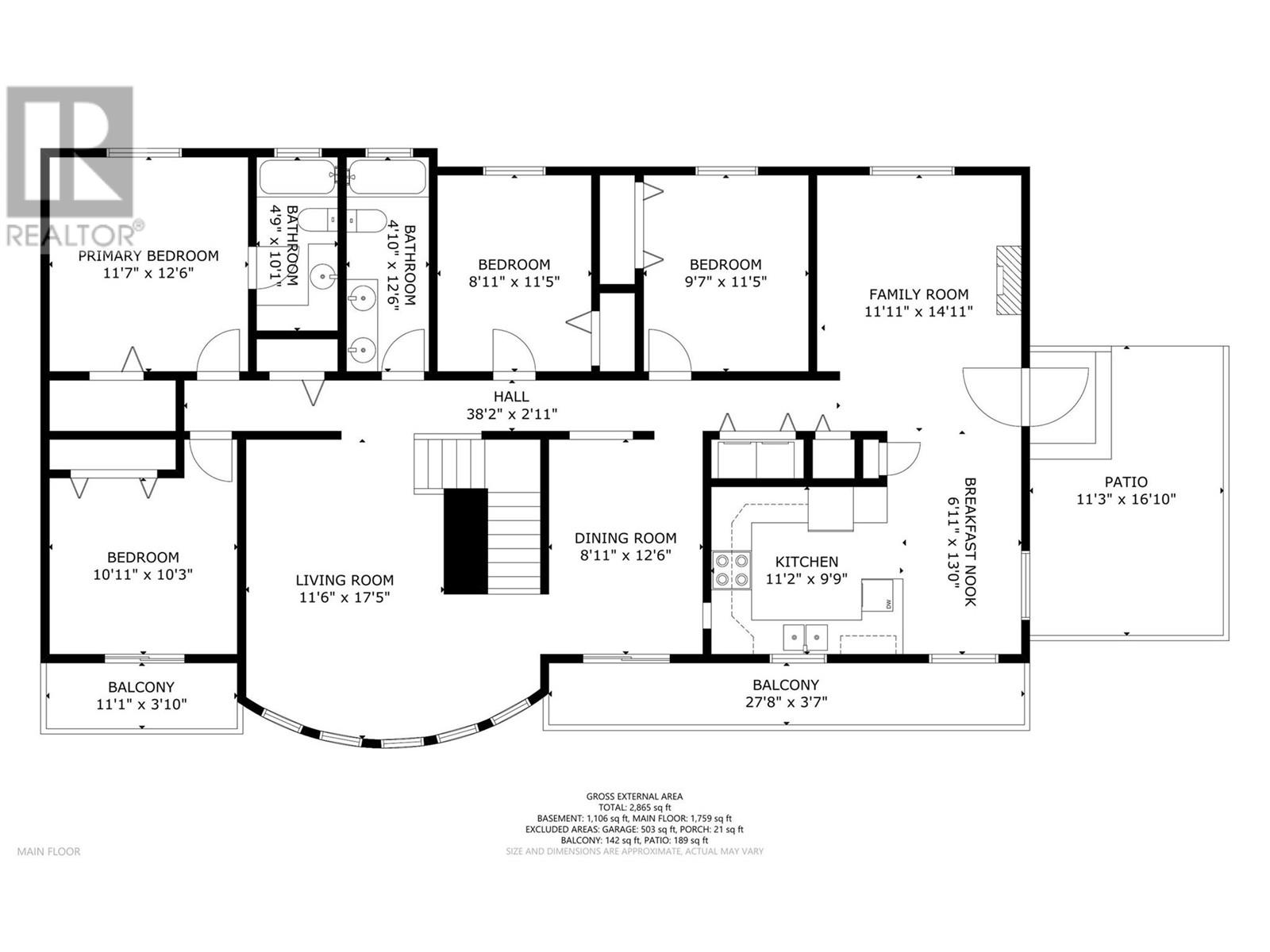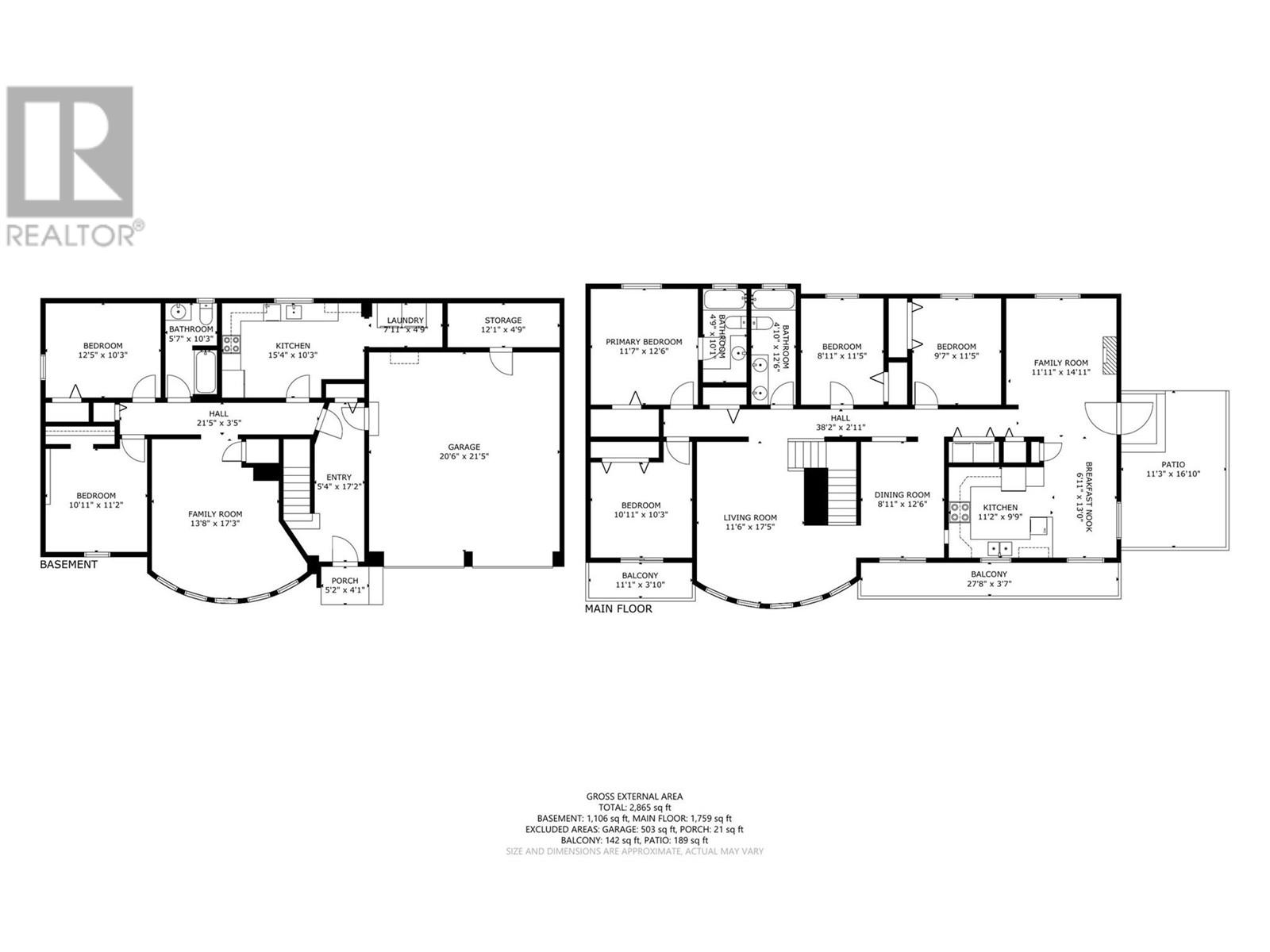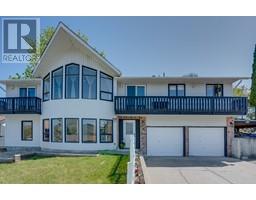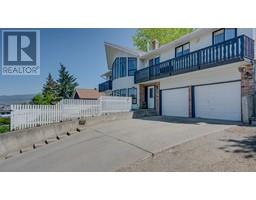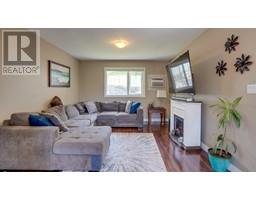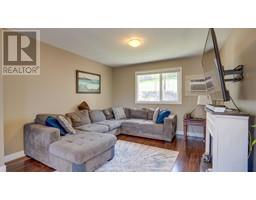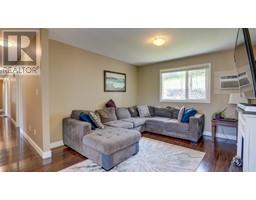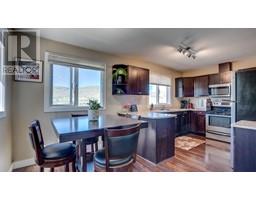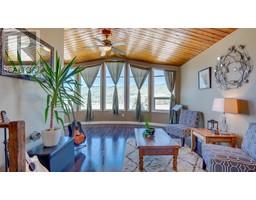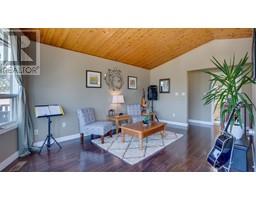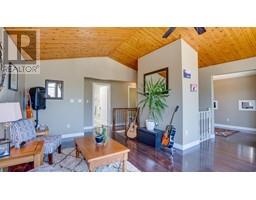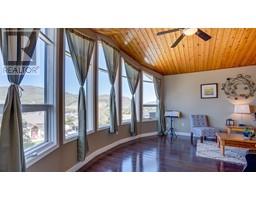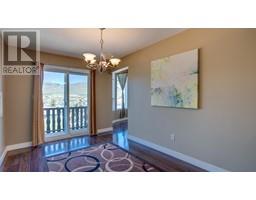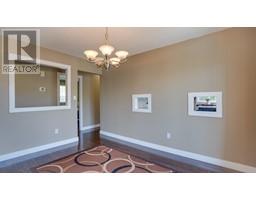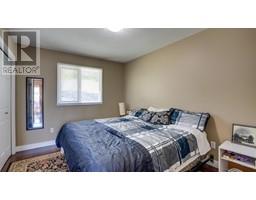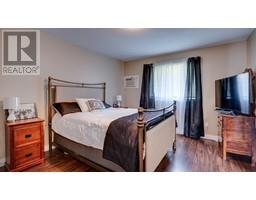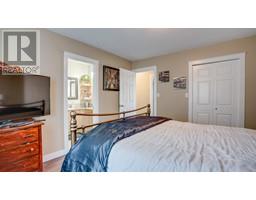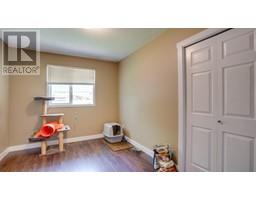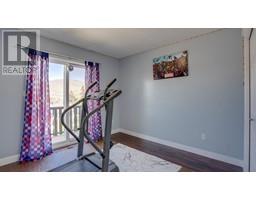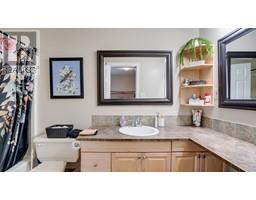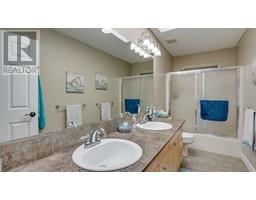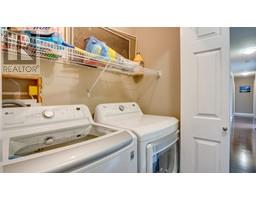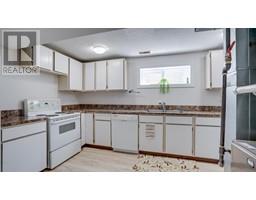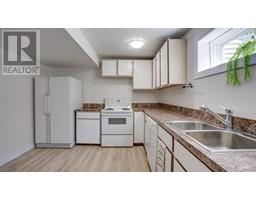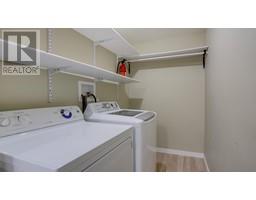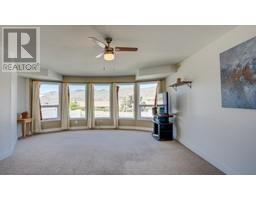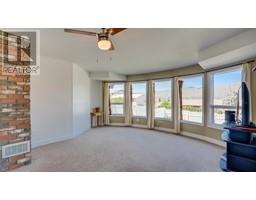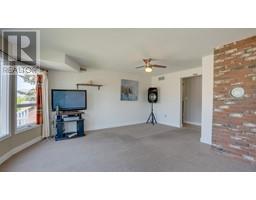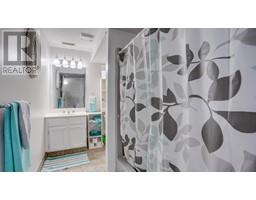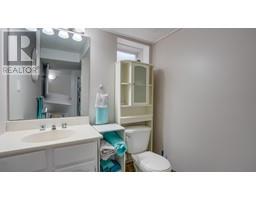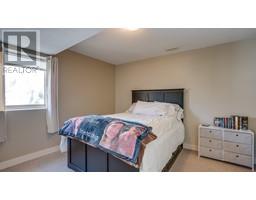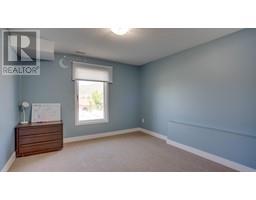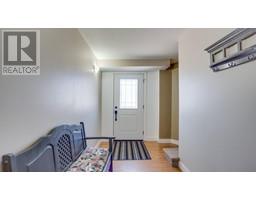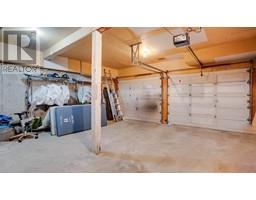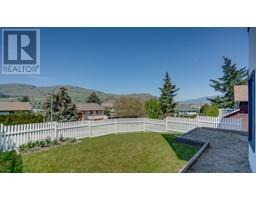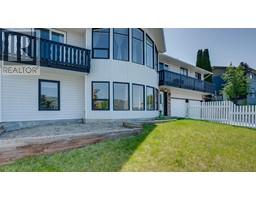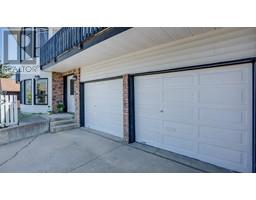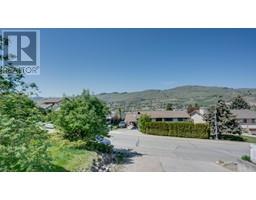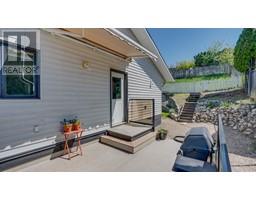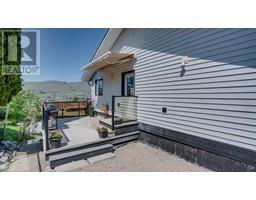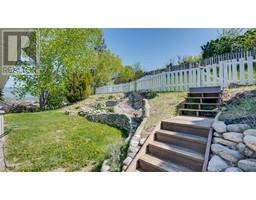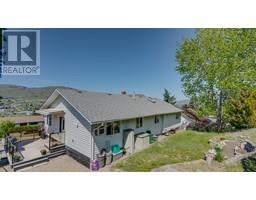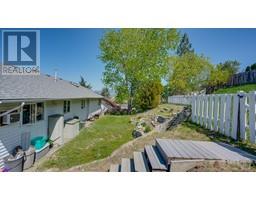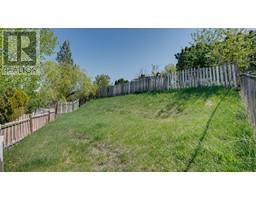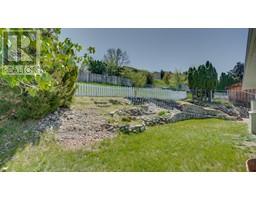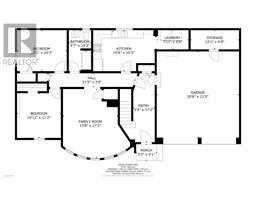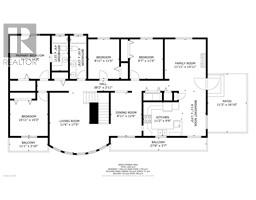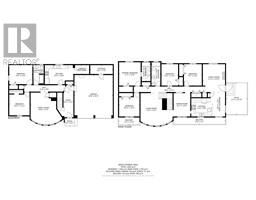4010 15 Crescent Vernon, British Columbia V1T 7H4
$749,900
Welcome to this spacious 6-bedroom home located in the desirable Mission Hill neighborhood, offering sweeping views across the valley and toward The Rise. Designed for flexibility and comfort, this property features a 2-bedroom in-law suite on the ground level with its own full kitchen—ideal for extended family or additional rental income. Upstairs, you’ll find four generous bedrooms, a bright and open kitchen, and a dining area that flows seamlessly to two decks: one at the front to take in the panoramic views, and another on the side with access to the backyard. The tiered backyard is perfect for outdoor enjoyment and includes a fenced area ideal for a dog run. Additional highlights include a two-car garage and a full-size storage room, providing plenty of space for vehicles, tools, and recreational gear. This is a fantastic opportunity for families or investors looking for a versatile home in a scenic, sought-after location. (id:27818)
Property Details
| MLS® Number | 10345703 |
| Property Type | Single Family |
| Neigbourhood | Mission Hill |
| Parking Space Total | 2 |
Building
| Bathroom Total | 3 |
| Bedrooms Total | 6 |
| Architectural Style | Ranch |
| Basement Type | Full |
| Constructed Date | 1988 |
| Construction Style Attachment | Detached |
| Cooling Type | Wall Unit |
| Heating Type | Forced Air, See Remarks |
| Stories Total | 2 |
| Size Interior | 2865 Sqft |
| Type | House |
| Utility Water | Municipal Water |
Parking
| Attached Garage | 2 |
Land
| Acreage | Yes |
| Sewer | Municipal Sewage System |
| Size Frontage | 78 Ft |
| Size Irregular | 23 |
| Size Total | 23 Ac|10 - 50 Acres |
| Size Total Text | 23 Ac|10 - 50 Acres |
| Zoning Type | Unknown |
Rooms
| Level | Type | Length | Width | Dimensions |
|---|---|---|---|---|
| Basement | Storage | 12'1'' x 4'9'' | ||
| Basement | Laundry Room | 7'11'' x 4'9'' | ||
| Basement | Kitchen | 15'4'' x 10'3'' | ||
| Basement | Full Bathroom | 10'3'' x 5'7'' | ||
| Basement | Bedroom | 12'5'' x 10'3'' | ||
| Basement | Bedroom | 10'11'' x 11'2'' | ||
| Basement | Family Room | 17'3'' x 13'8'' | ||
| Main Level | Bedroom | 10'11'' x 10'3'' | ||
| Main Level | Full Bathroom | 12'6'' x 4'10'' | ||
| Main Level | Family Room | 14'11'' x 11'11'' | ||
| Main Level | Bedroom | 11'5'' x 9'7'' | ||
| Main Level | Bedroom | 11'5'' x 8'11'' | ||
| Main Level | Full Ensuite Bathroom | 10'1'' x 4'9'' | ||
| Main Level | Primary Bedroom | 12'6'' x 11'7'' | ||
| Main Level | Dining Room | 12'6'' x 8'11'' | ||
| Main Level | Dining Nook | 13'0'' x 6'11'' | ||
| Main Level | Kitchen | 11'2'' x 9'9'' | ||
| Main Level | Living Room | 17'5'' x 11'6'' |
https://www.realtor.ca/real-estate/28261677/4010-15-crescent-vernon-mission-hill
Interested?
Contact us for more information

Graeme Magee
https://gmagee.realestate/

3405 27 St
Vernon, British Columbia V1T 4W8
(250) 549-2103
(250) 549-2106
https://bcinteriorrealty.com/
