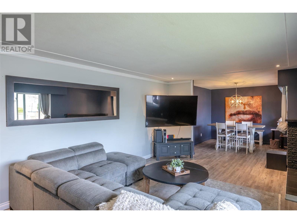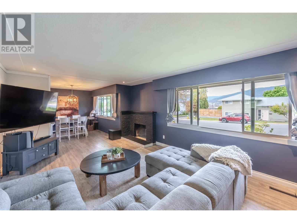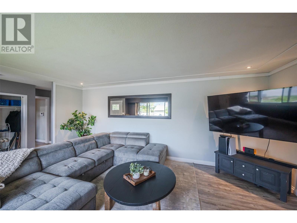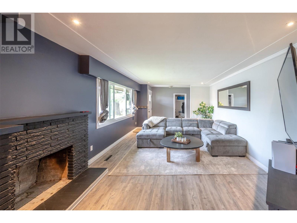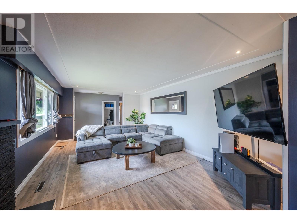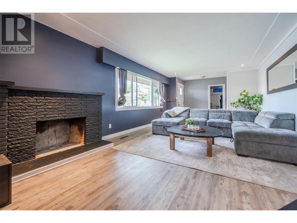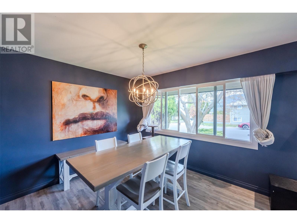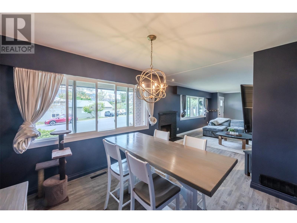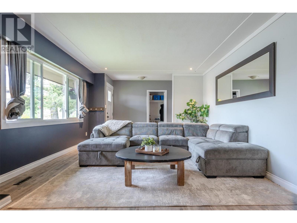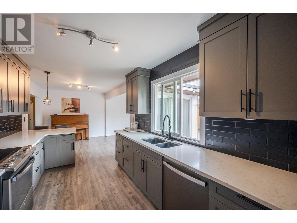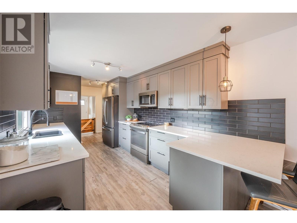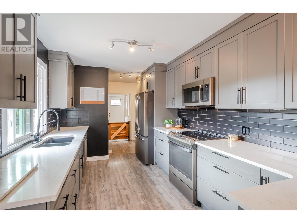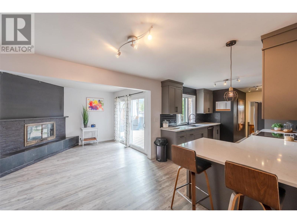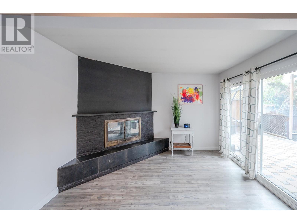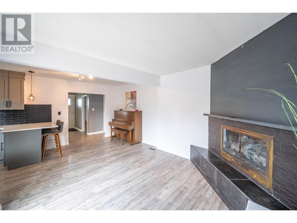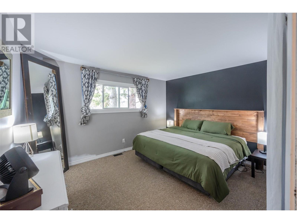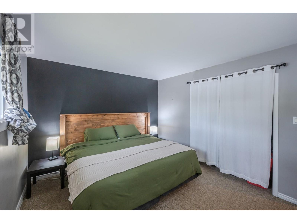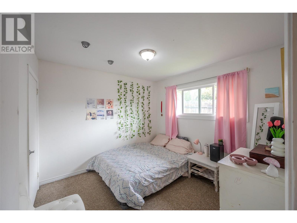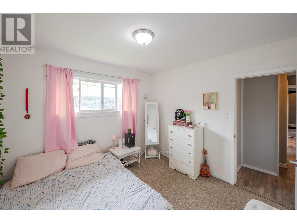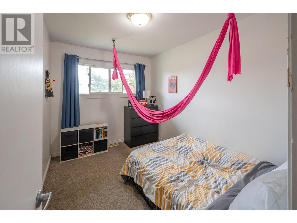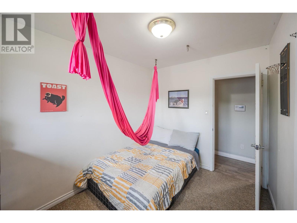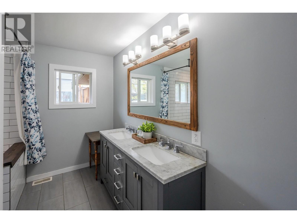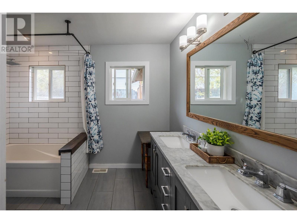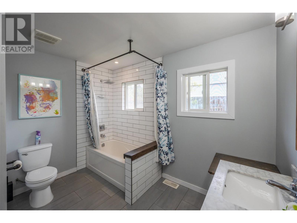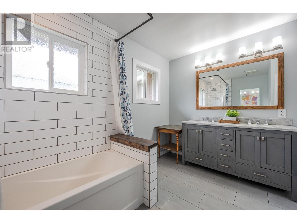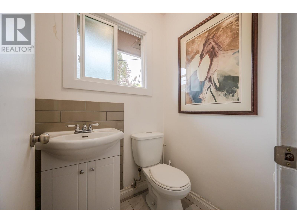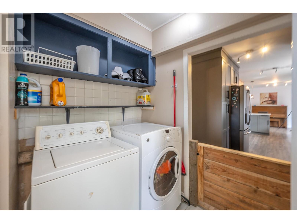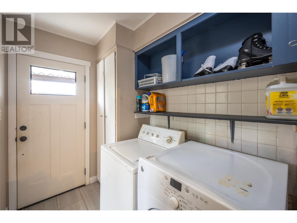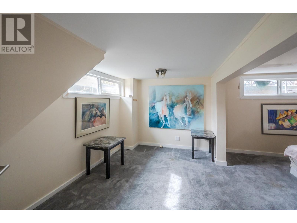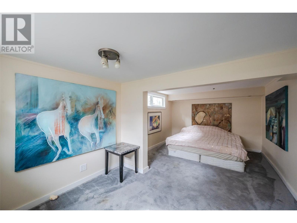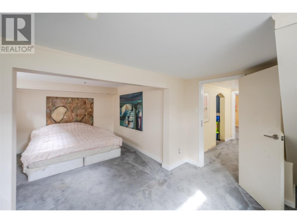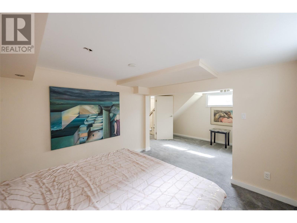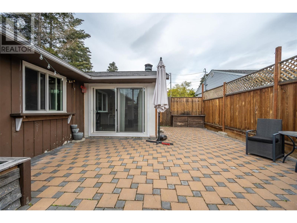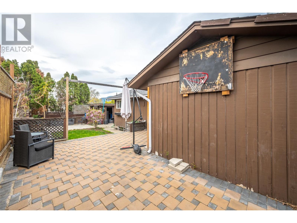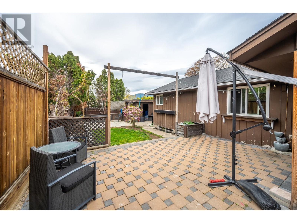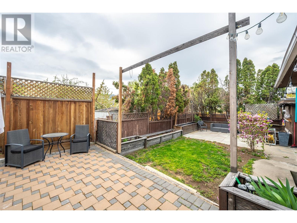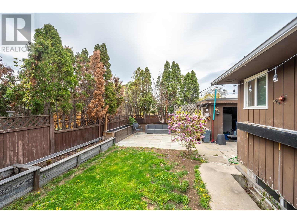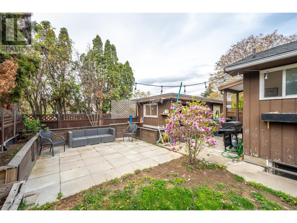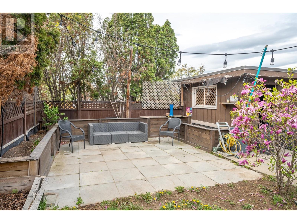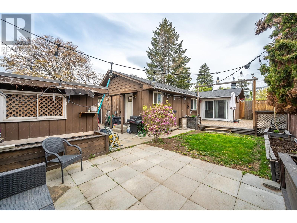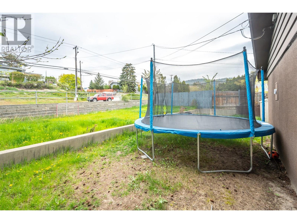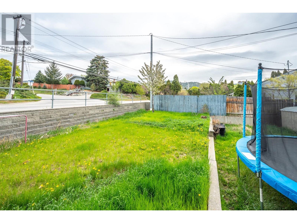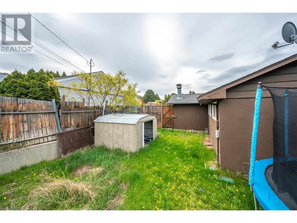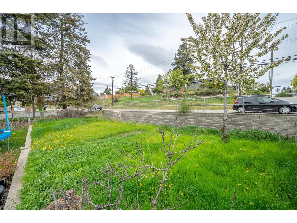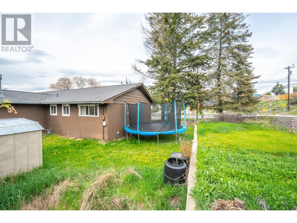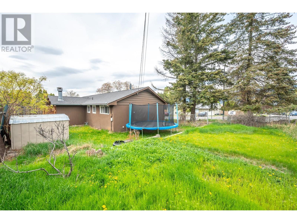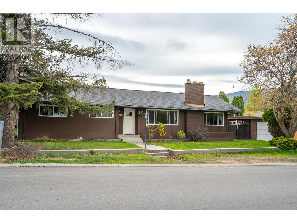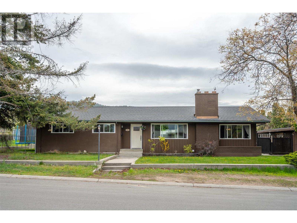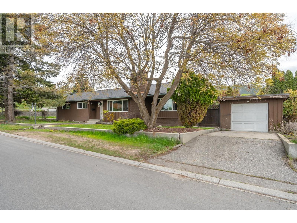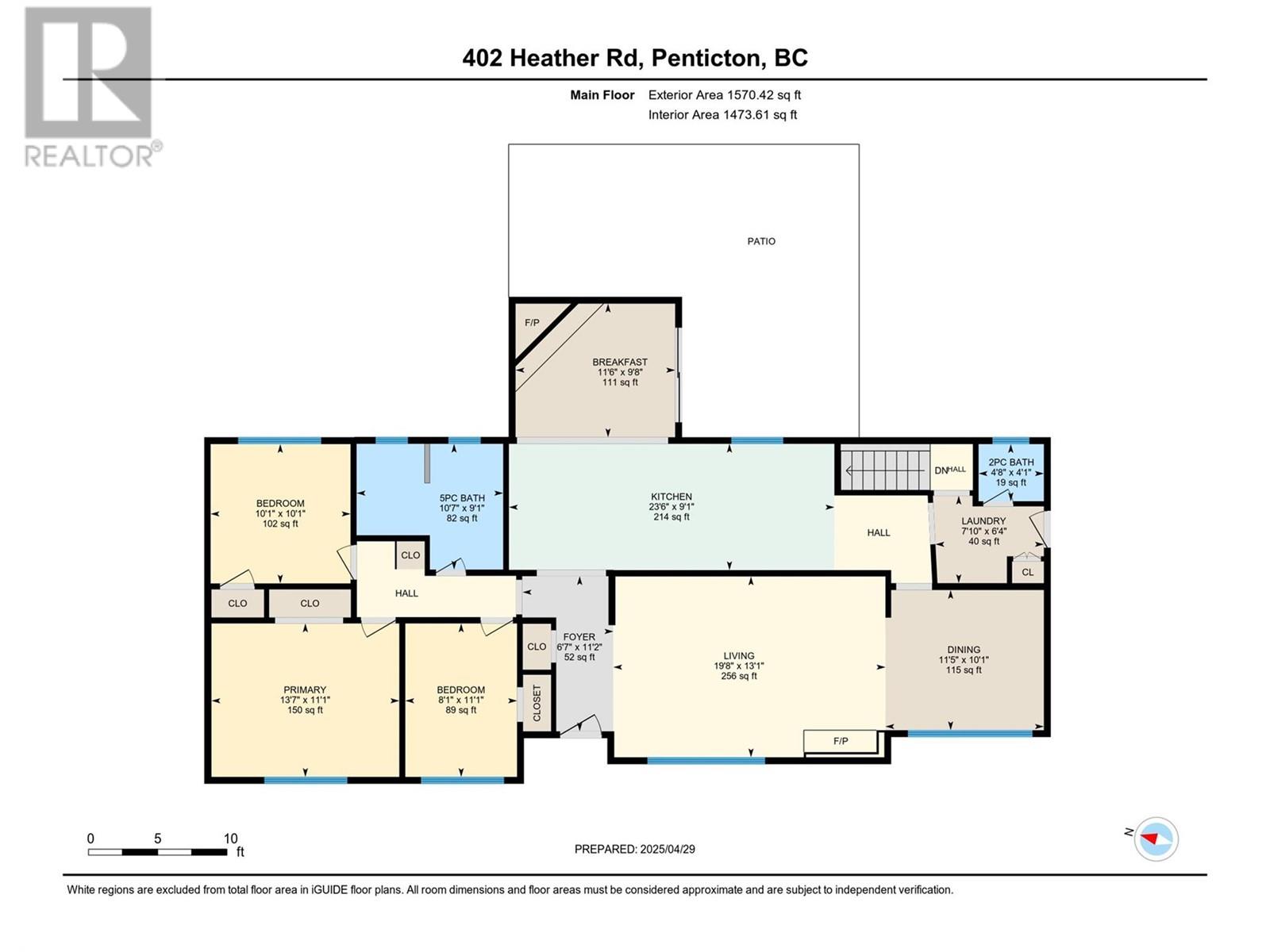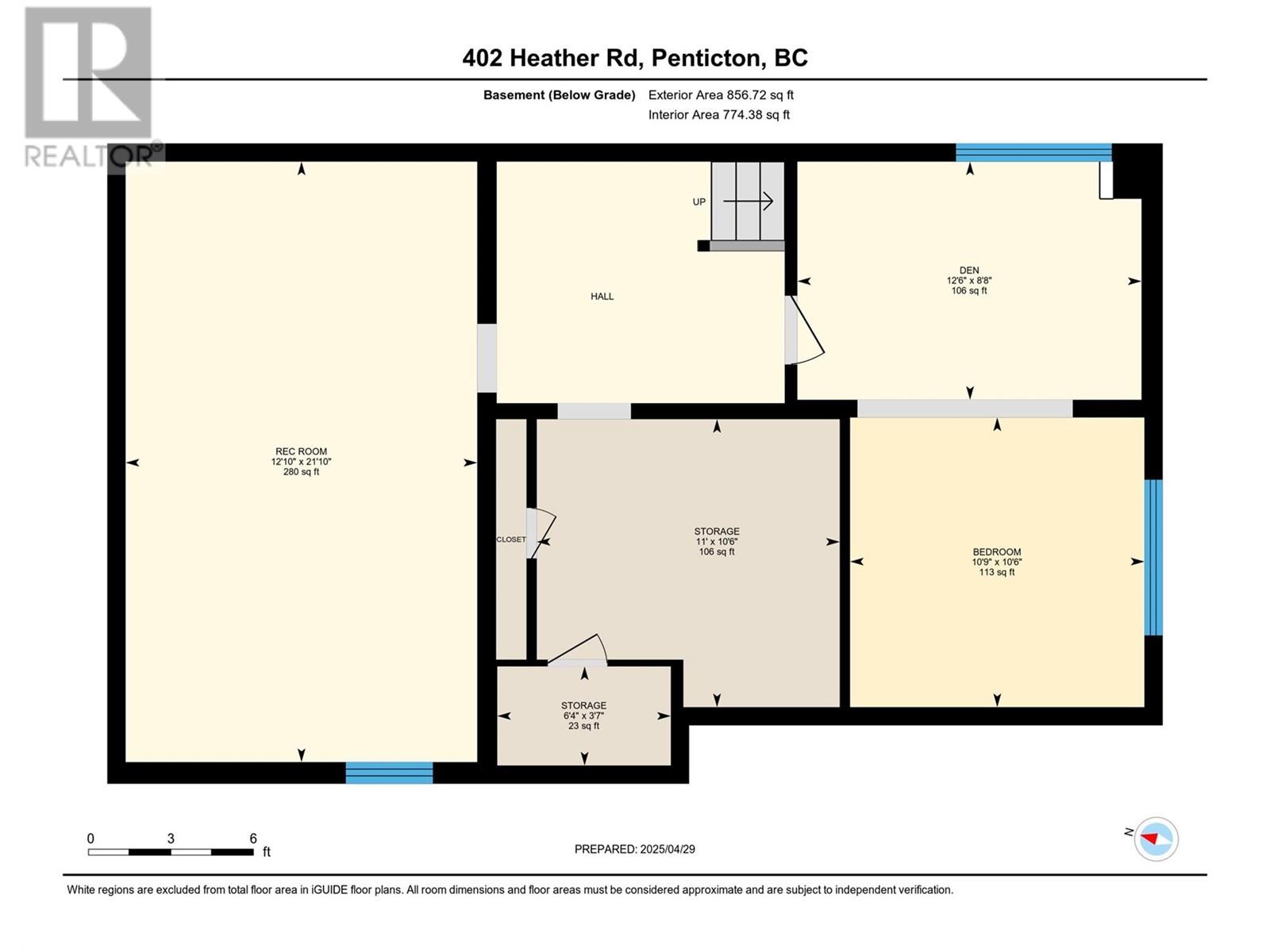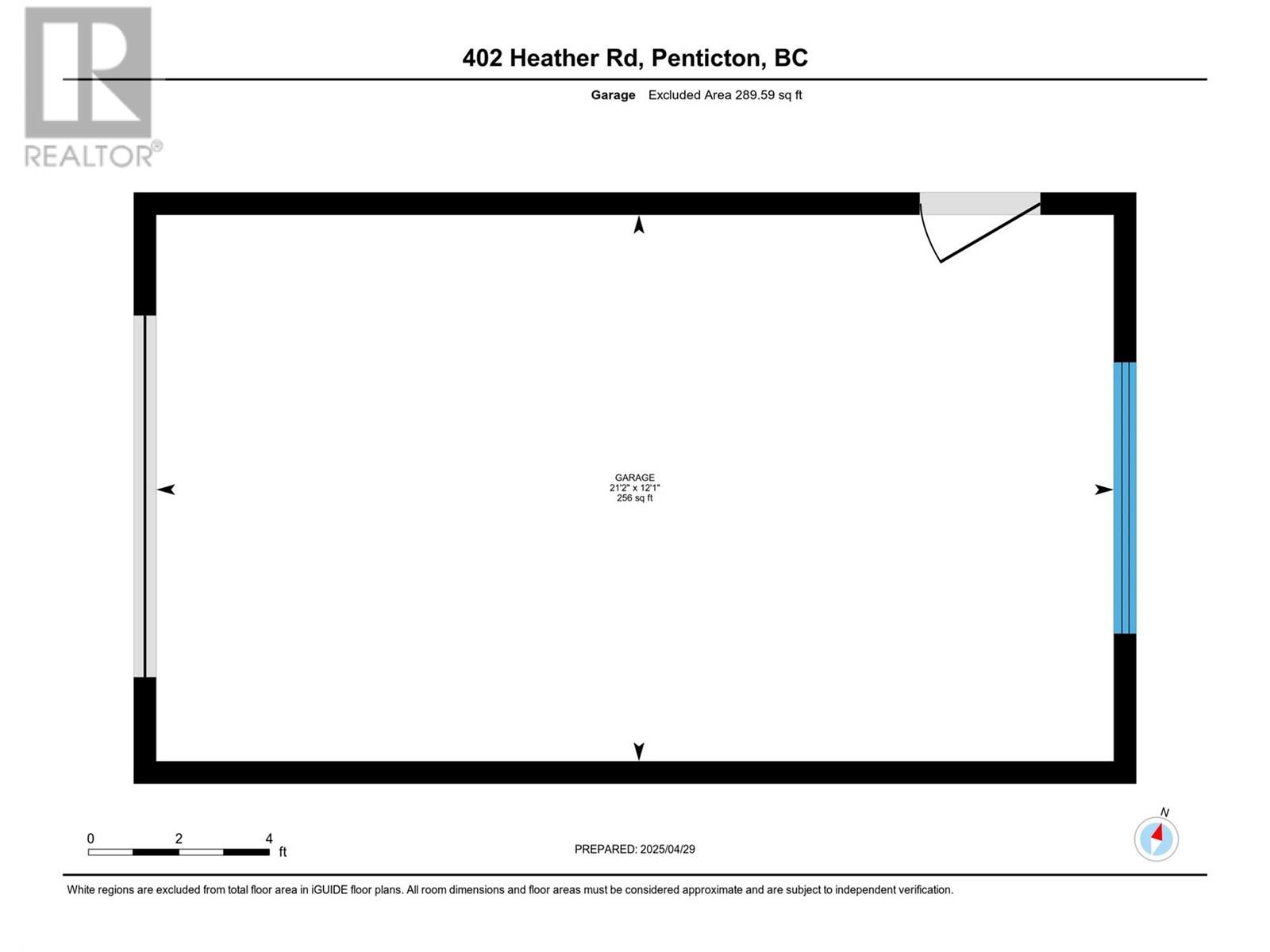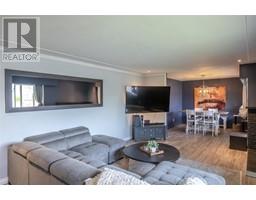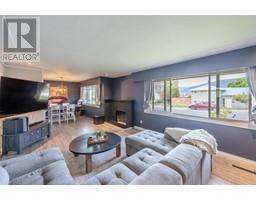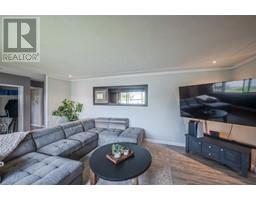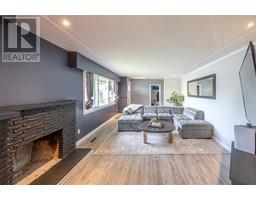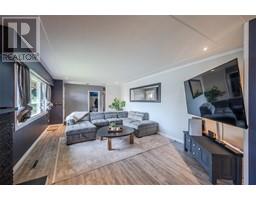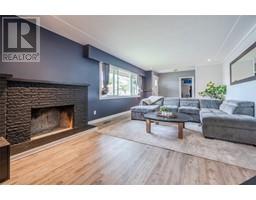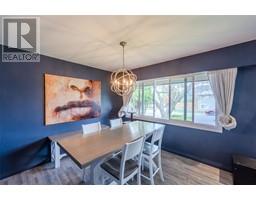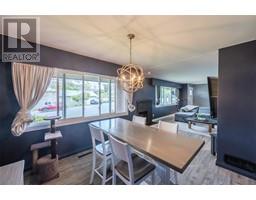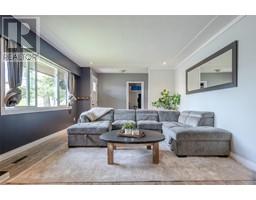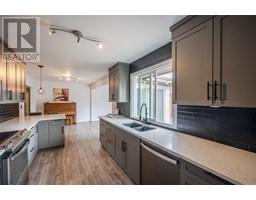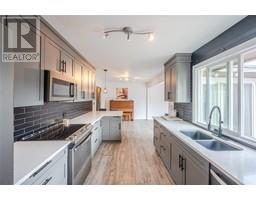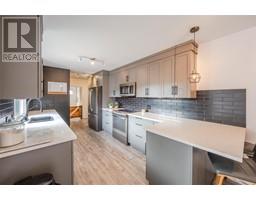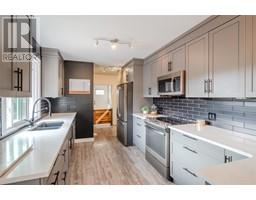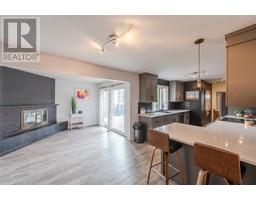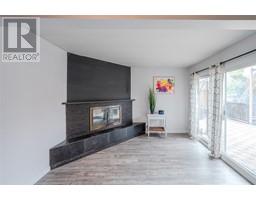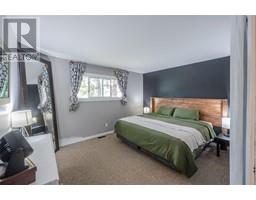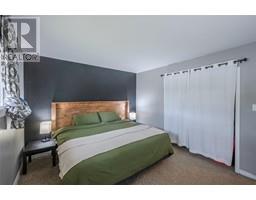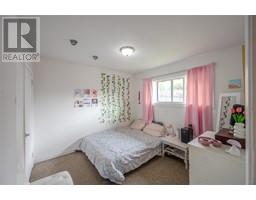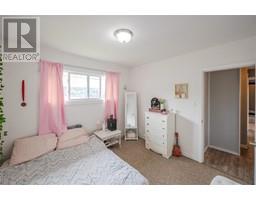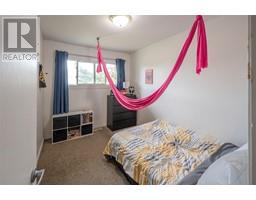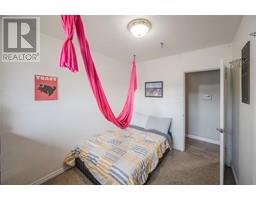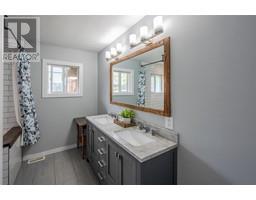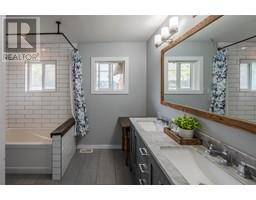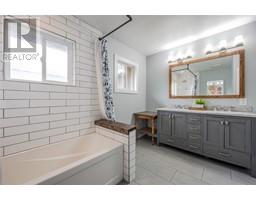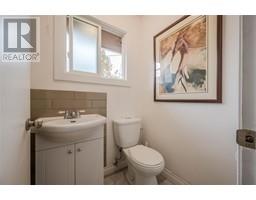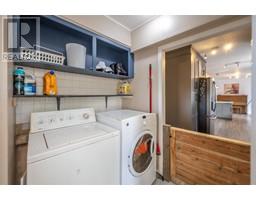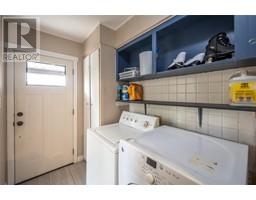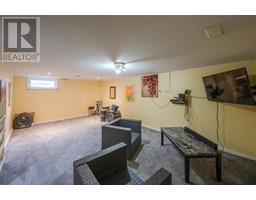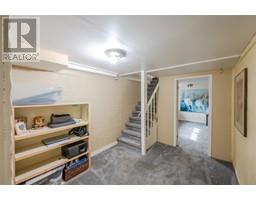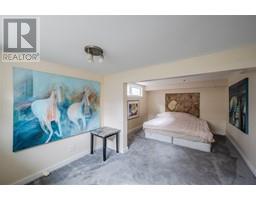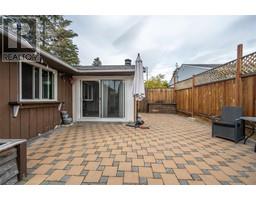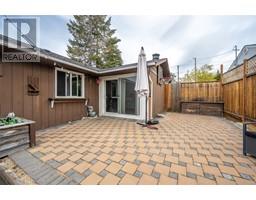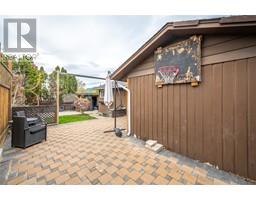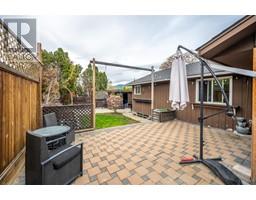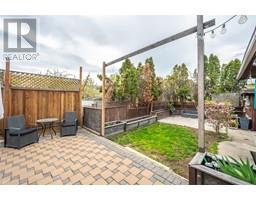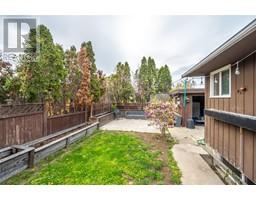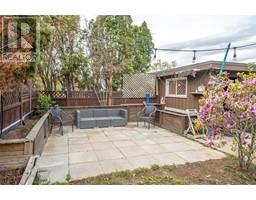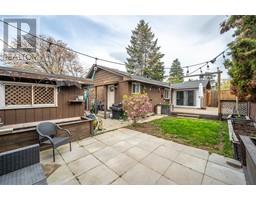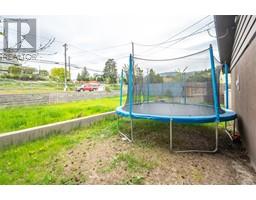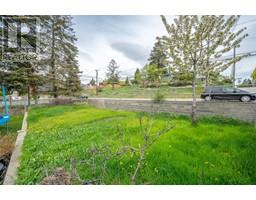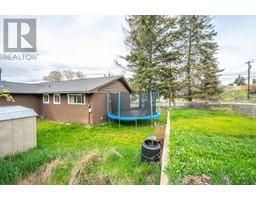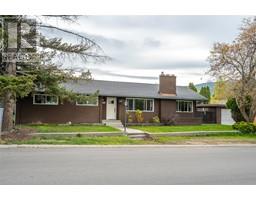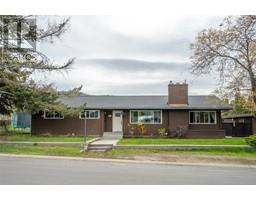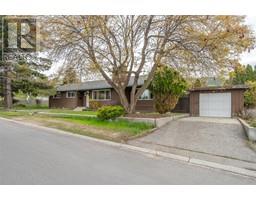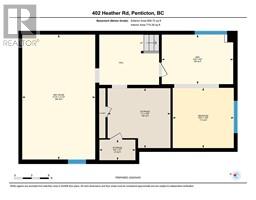402 Heather Road Penticton, British Columbia V2a 6P2
$749,000
Awesome Redlands location for this four bedroom and two bathroom updated family home close to Uplands Elementary School. Nice open floor plan with three bedrooms on the main level, beautifully renovated kitchen with stainless appliances, stunning five piece main bathroom, massive living room with adjacent dining, convenient main floor laundry and two piece bathroom,. Some of the upgrades featured are new windows, vinyl plank flooring throughout the main level, and a new roof on the garage, All your living is on the main level with the lower level consisting of a large guest bedroom, spacious family room, and a workshop/storage room. Walk through the sliding door on to the beautiful stone patio and enjoy the vast entertainment space and the backyard with lots of room for the kids and pets. Detached single car garage and RV parking available. Potential for a carriage home with City of Penticton approval. Call Listing Representative for details. (id:27818)
Open House
This property has open houses!
12:30 pm
Ends at:2:00 pm
Property Details
| MLS® Number | 10345429 |
| Property Type | Single Family |
| Neigbourhood | Uplands/Redlands |
| Amenities Near By | Public Transit, Park, Recreation, Schools, Shopping |
| Features | Level Lot, Corner Site |
| Parking Space Total | 1 |
| View Type | Mountain View |
Building
| Bathroom Total | 2 |
| Bedrooms Total | 4 |
| Appliances | Refrigerator, Dishwasher, Oven - Electric, Microwave, Washer & Dryer |
| Architectural Style | Ranch |
| Basement Type | Full |
| Constructed Date | 1962 |
| Construction Style Attachment | Detached |
| Cooling Type | Window Air Conditioner |
| Exterior Finish | Wood Siding |
| Flooring Type | Carpeted, Tile, Vinyl |
| Half Bath Total | 1 |
| Heating Type | Forced Air, See Remarks |
| Roof Material | Vinyl Shingles |
| Roof Style | Unknown |
| Stories Total | 2 |
| Size Interior | 2426 Sqft |
| Type | House |
| Utility Water | Municipal Water |
Parking
| See Remarks | |
| Detached Garage | 1 |
| R V |
Land
| Access Type | Easy Access |
| Acreage | No |
| Land Amenities | Public Transit, Park, Recreation, Schools, Shopping |
| Landscape Features | Landscaped, Level |
| Sewer | Municipal Sewage System |
| Size Irregular | 0.19 |
| Size Total | 0.19 Ac|under 1 Acre |
| Size Total Text | 0.19 Ac|under 1 Acre |
| Zoning Type | Residential |
Rooms
| Level | Type | Length | Width | Dimensions |
|---|---|---|---|---|
| Basement | Storage | 10'6'' x 11'0'' | ||
| Basement | Storage | 3'7'' x 19'8'' | ||
| Basement | Recreation Room | 21'10'' x 12'10'' | ||
| Basement | Den | 8'8'' x 12'6'' | ||
| Basement | Bedroom | 10'6'' x 10'9'' | ||
| Main Level | Primary Bedroom | 11'1'' x 13'7'' | ||
| Main Level | Living Room | 13'1'' x 19'8'' | ||
| Main Level | Laundry Room | 6'4'' x 7'10'' | ||
| Main Level | Kitchen | 9'1'' x 23'6'' | ||
| Main Level | Foyer | 11'2'' x 6'7'' | ||
| Main Level | Dining Room | 10'1'' x 11'5'' | ||
| Main Level | Dining Nook | 9'8'' x 11'6'' | ||
| Main Level | Bedroom | 11'1'' x 8'1'' | ||
| Main Level | Bedroom | 10'1'' x 10'1'' | ||
| Main Level | Full Bathroom | 9'1'' x 10'7'' | ||
| Main Level | Partial Bathroom | 4'1'' x 4'8'' |
https://www.realtor.ca/real-estate/28229740/402-heather-road-penticton-uplandsredlands
Interested?
Contact us for more information

Dan Wilson
Personal Real Estate Corporation
www.danwilson.ca/

302 Eckhardt Avenue West
Penticton, British Columbia V2A 2A9
(250) 492-2266
(250) 492-3005
