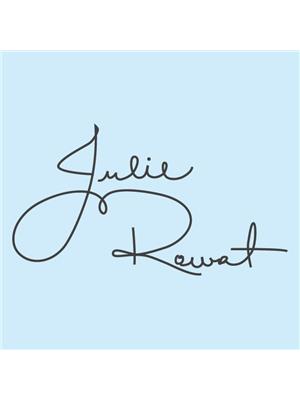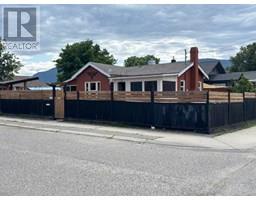402 Orchard Avenue Penticton, British Columbia V2A 1Y2
$630,000
Discover the charm and potential of this character-filled home located on a desirable corner lot in one of Penticton’s most walkable neighborhoods. Just steps from downtown shopping, dining, boutiques, and the popular weekly summer Farmer’s Market, this property offers both convenience and lifestyle. You’re also just a short stroll to Okanagan Lake’s beaches and scenic lakeside walkway. The home features an enclosed front porch, original hardwood floors, a cozy fireplace, and charming wainscotting details that reflect its heritage appeal. The main level offers three bedrooms, a full bathroom with a tub/shower combo, and a flexible space off the kitchen perfect for a formal dining room or den/office. A small basement houses the laundry room and additional storage. Outside, enjoy the fully fenced yard with a covered outdoor sitting area—ideal for relaxing or entertaining. Nestled in a quiet neighborhood surrounded by other character homes, this property is full of charm and holds incredible potential to update or personalize to your taste. (id:27818)
Property Details
| MLS® Number | 10352420 |
| Property Type | Single Family |
| Neigbourhood | Main North |
| Amenities Near By | Schools, Shopping |
| Features | Level Lot, Corner Site |
| Parking Space Total | 1 |
Building
| Bathroom Total | 1 |
| Bedrooms Total | 3 |
| Appliances | Range, Refrigerator, Dishwasher, Dryer, Washer |
| Architectural Style | Ranch |
| Basement Type | Partial |
| Constructed Date | 1935 |
| Construction Style Attachment | Detached |
| Exterior Finish | Stucco |
| Heating Type | Forced Air, See Remarks |
| Roof Material | Asphalt Shingle |
| Roof Style | Unknown |
| Stories Total | 1 |
| Size Interior | 1174 Sqft |
| Type | House |
| Utility Water | Municipal Water |
Parking
| See Remarks | |
| Other |
Land
| Acreage | No |
| Land Amenities | Schools, Shopping |
| Landscape Features | Level |
| Sewer | Municipal Sewage System |
| Size Irregular | 0.08 |
| Size Total | 0.08 Ac|under 1 Acre |
| Size Total Text | 0.08 Ac|under 1 Acre |
| Zoning Type | Unknown |
Rooms
| Level | Type | Length | Width | Dimensions |
|---|---|---|---|---|
| Main Level | Dining Room | 12' x 7' | ||
| Main Level | Bedroom | 10'5'' x 9'7'' | ||
| Main Level | Bedroom | 10'6'' x 7' | ||
| Main Level | 4pc Bathroom | 9'6'' x 5' | ||
| Main Level | Primary Bedroom | 11'6'' x 11'4'' | ||
| Main Level | Living Room | 14'8'' x 13'5'' | ||
| Main Level | Kitchen | 14'6'' x 10'6'' |
https://www.realtor.ca/real-estate/28483572/402-orchard-avenue-penticton-main-north
Interested?
Contact us for more information

Julie Rowat
103 - 2205 Louie Drive
West Kelowna, British Columbia V4T 3C3
(250) 768-3339
(250) 768-2626
www.remaxkelowna.com/












































