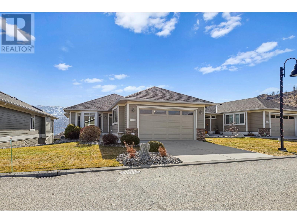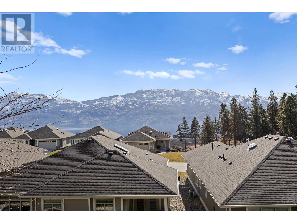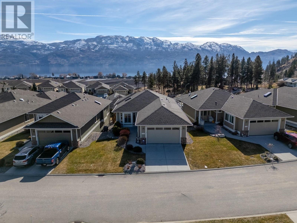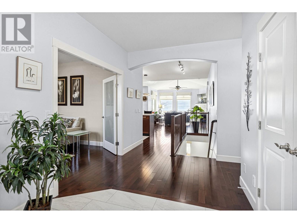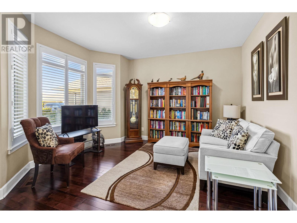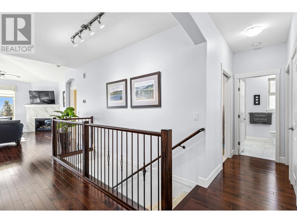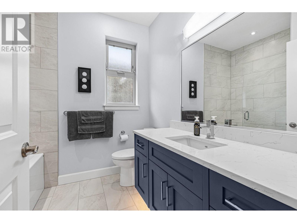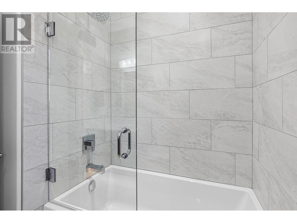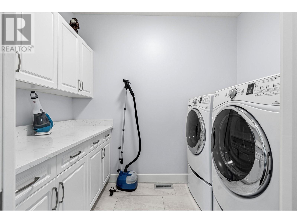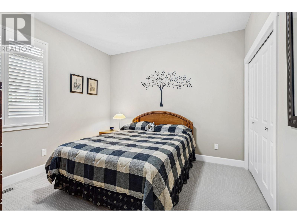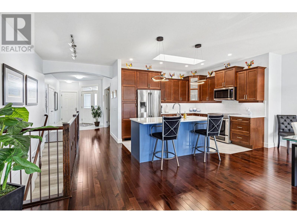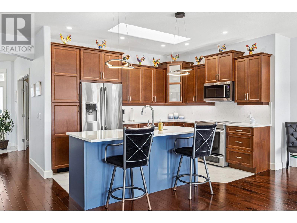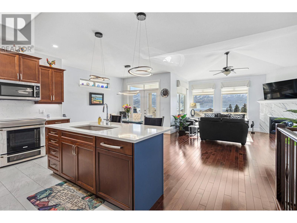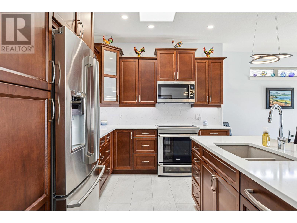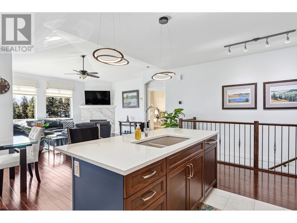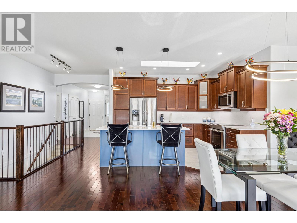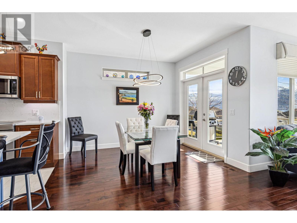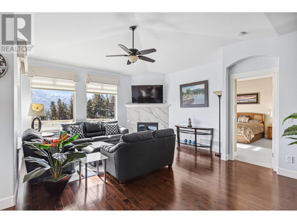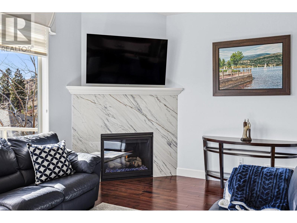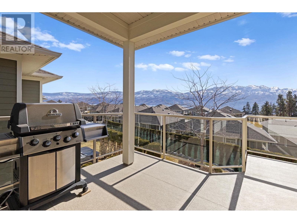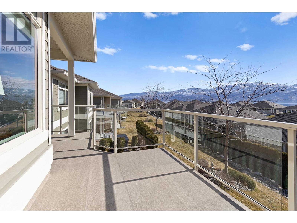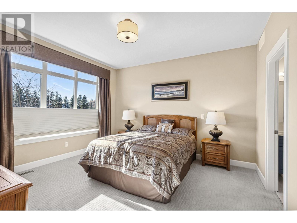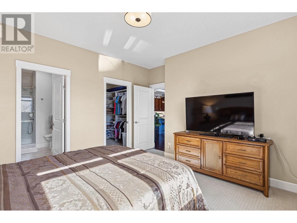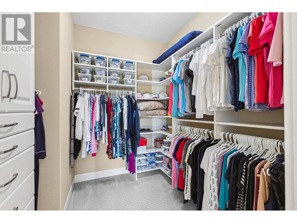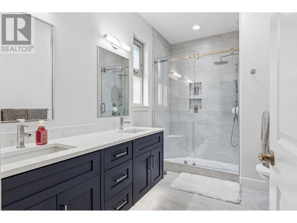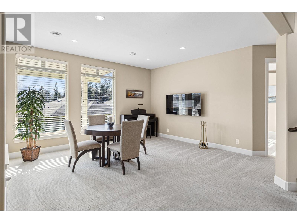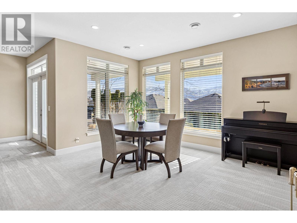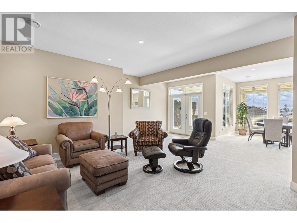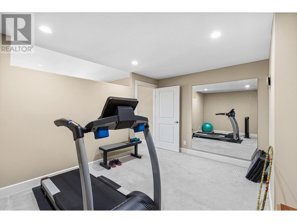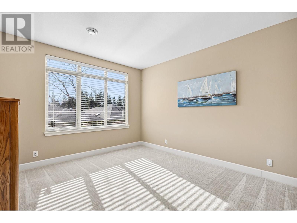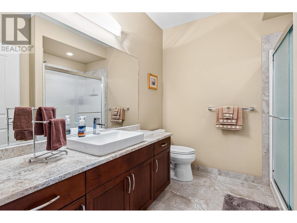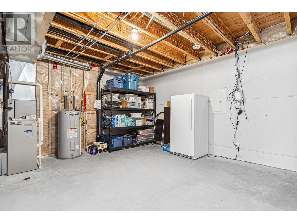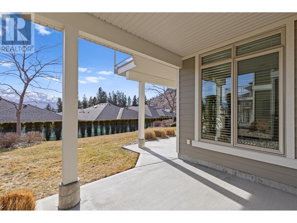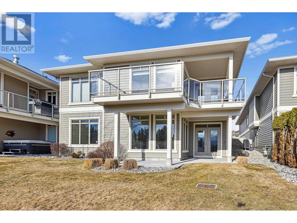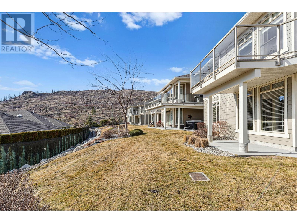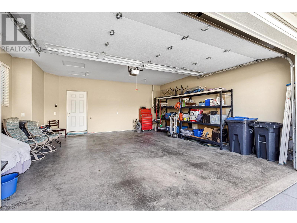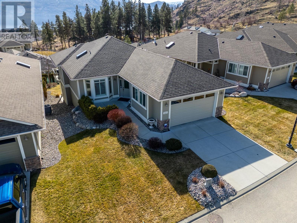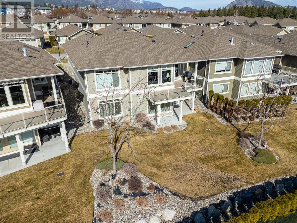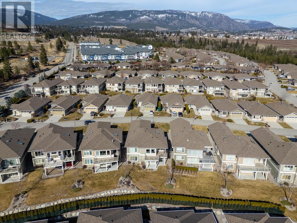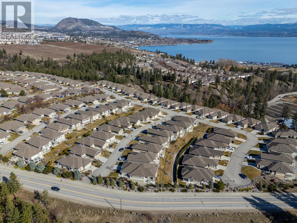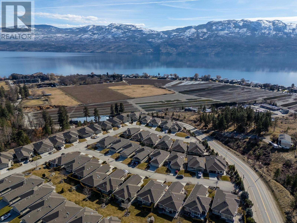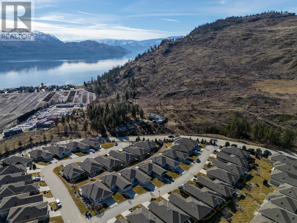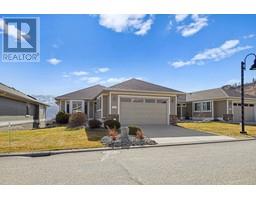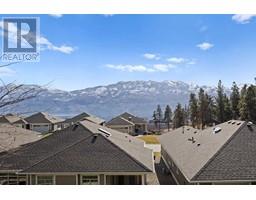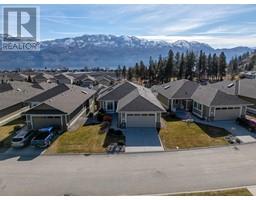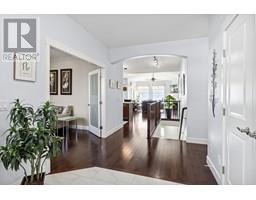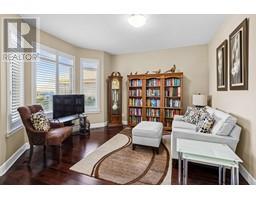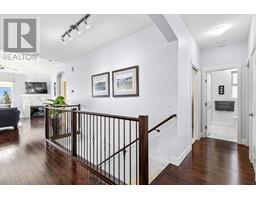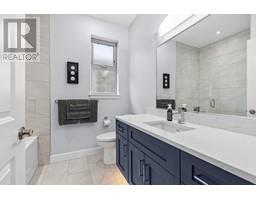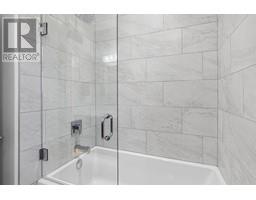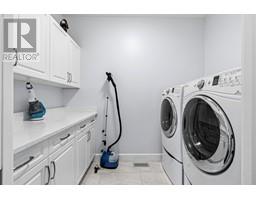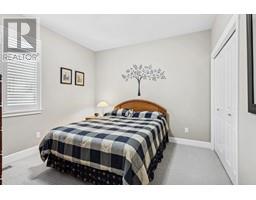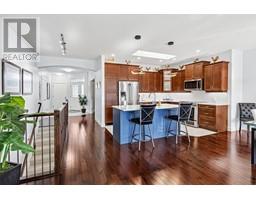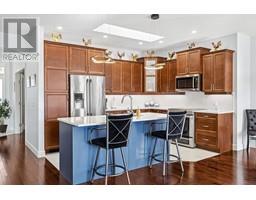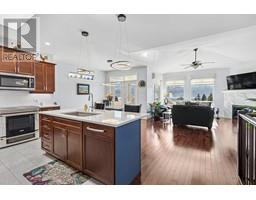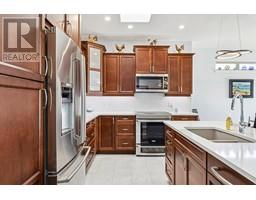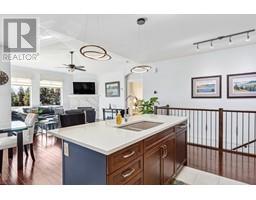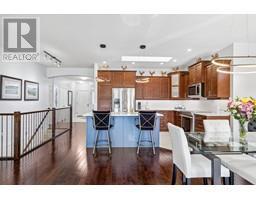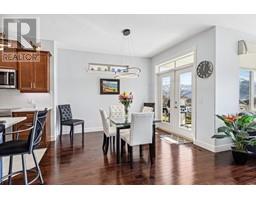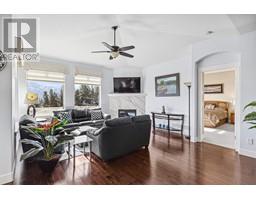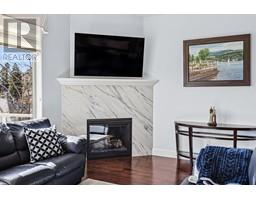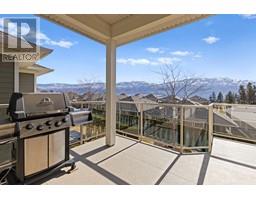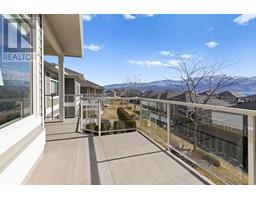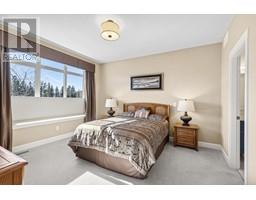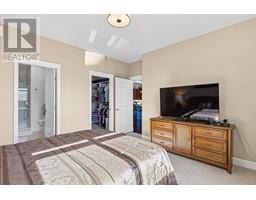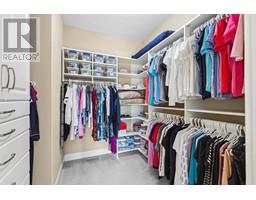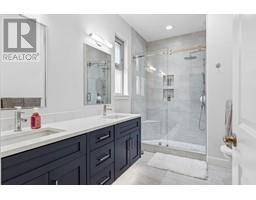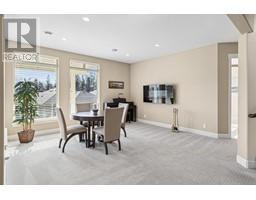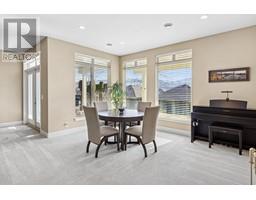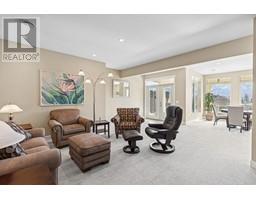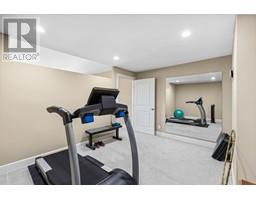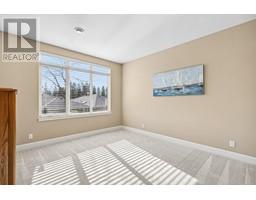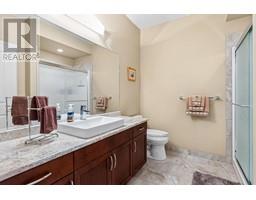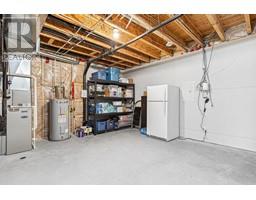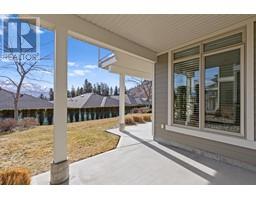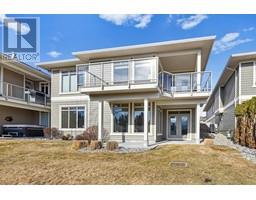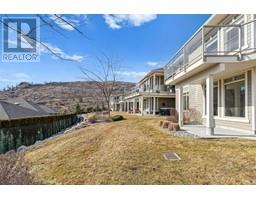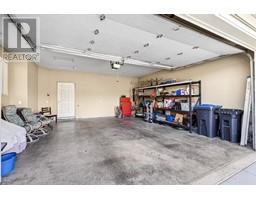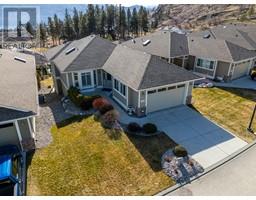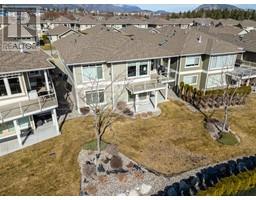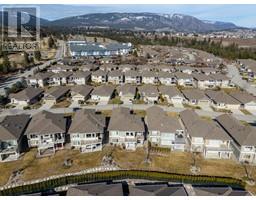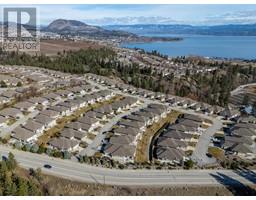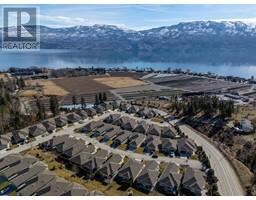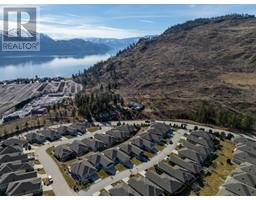4035 Gellatly Road Unit# 160 West Kelowna, British Columbia V4T 1R7
$1,150,000Maintenance,
$227.35 Monthly
Maintenance,
$227.35 MonthlyThis immaculate, single-owner rancher with a walkout basement is truly a show home, offering exceptional quality, top-notch upgrades, and lake views from both levels. Designed for comfort and style, the open-concept main floor features vaulted ceilings, an upgraded kitchen with a quartz eat-up island, high-end stainless steel appliances and lighting. Large windows flood the space with natural light, while the inviting living area with a gas fireplace opens to a partially covered deck—perfect for enjoying the stunning surroundings. The luxurious primary suite offers lake views and includes a walk-in closet and a beautifully updated 4-piece ensuite.The bright lower level has 9ft ceilings and is ideal for guests or extra living space, featuring a spacious family room, an additional bedroom, a home gym/flex space, a full bathroom, and abundant storage. Step outside to the covered patio and take in the peaceful views. Residents of Canyon Ridge enjoy access to a vibrant clubhouse with a lounge, banquet room, and library. One small dog or cat (up to 15"" at the shoulder) is allowed. With nearby walking trails, beaches, wineries, golf courses, and Westbank amenities just minutes away, this home perfectly blends luxury, convenience, and an active Okanagan lifestyle. (id:27818)
Property Details
| MLS® Number | 10336971 |
| Property Type | Single Family |
| Neigbourhood | Westbank Centre |
| Community Name | Canyon Ridge |
| Amenities Near By | Golf Nearby, Recreation |
| Community Features | Adult Oriented, Seniors Oriented |
| Features | Level Lot, Private Setting, Central Island, Balcony |
| Parking Space Total | 4 |
| Structure | Clubhouse |
| View Type | Ravine View, Lake View, Mountain View, Valley View, View (panoramic) |
Building
| Bathroom Total | 3 |
| Bedrooms Total | 3 |
| Amenities | Clubhouse |
| Appliances | Refrigerator, Dishwasher, Dryer, Range - Electric, Microwave, Washer |
| Architectural Style | Ranch |
| Basement Type | Full |
| Constructed Date | 2010 |
| Construction Style Attachment | Detached |
| Cooling Type | Central Air Conditioning |
| Fire Protection | Controlled Entry |
| Fireplace Fuel | Electric,gas |
| Fireplace Present | Yes |
| Fireplace Type | Unknown,unknown |
| Flooring Type | Carpeted, Ceramic Tile, Hardwood |
| Half Bath Total | 1 |
| Heating Type | Forced Air |
| Roof Material | Asphalt Shingle |
| Roof Style | Unknown |
| Stories Total | 2 |
| Size Interior | 2862 Sqft |
| Type | House |
| Utility Water | Municipal Water |
Parking
| Attached Garage | 2 |
Land
| Access Type | Highway Access |
| Acreage | No |
| Land Amenities | Golf Nearby, Recreation |
| Landscape Features | Landscaped, Level |
| Sewer | Municipal Sewage System |
| Size Irregular | 0.11 |
| Size Total | 0.11 Ac|under 1 Acre |
| Size Total Text | 0.11 Ac|under 1 Acre |
| Zoning Type | Unknown |
Rooms
| Level | Type | Length | Width | Dimensions |
|---|---|---|---|---|
| Lower Level | 3pc Bathroom | 8'10'' x 8'5'' | ||
| Lower Level | Storage | 21'0'' x 15'10'' | ||
| Lower Level | Recreation Room | 23'6'' x 30'6'' | ||
| Lower Level | Gym | 16'0'' x 11'11'' | ||
| Lower Level | Bedroom | 12'3'' x 17'0'' | ||
| Main Level | Office | 12'5'' x 13'1'' | ||
| Main Level | Other | 8'4'' x 8'5'' | ||
| Main Level | Primary Bedroom | 14'1'' x 13'7'' | ||
| Main Level | Living Room | 15'1'' x 20'0'' | ||
| Main Level | Laundry Room | 8'11'' x 5'11'' | ||
| Main Level | Kitchen | 12'9'' x 9'8'' | ||
| Main Level | Other | 21'9'' x 21'5'' | ||
| Main Level | Foyer | 8'4'' x 10'4'' | ||
| Main Level | Dining Room | 9'1'' x 10'11'' | ||
| Main Level | Bedroom | 11'1'' x 12'8'' | ||
| Main Level | 4pc Ensuite Bath | 8'0'' x 11'7'' | ||
| Main Level | 4pc Bathroom | 7'6'' x 8'0'' |
https://www.realtor.ca/real-estate/27977894/4035-gellatly-road-unit-160-west-kelowna-westbank-centre
Interested?
Contact us for more information

Melanie Barber
Personal Real Estate Corporation
melaniebarber.ca/
https://linkedin.com/in/melanie-barber-a3986a46

100 - 1553 Harvey Avenue
Kelowna, British Columbia V1Y 6G1
(250) 717-5000
(250) 861-8462
