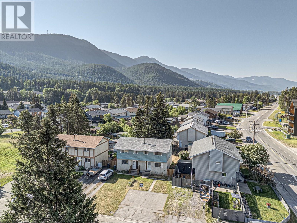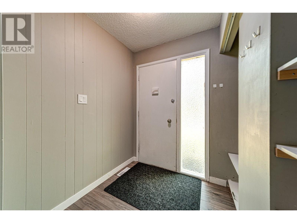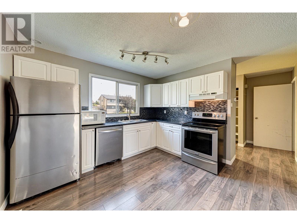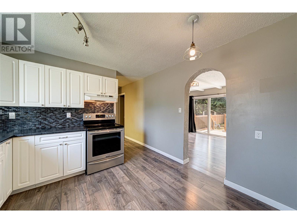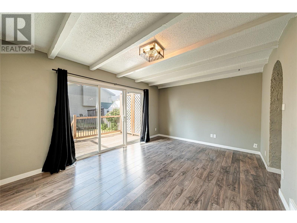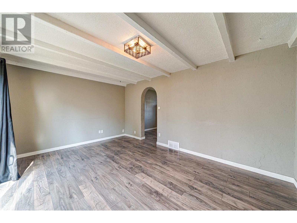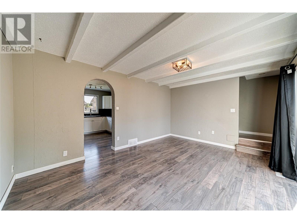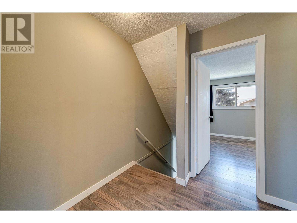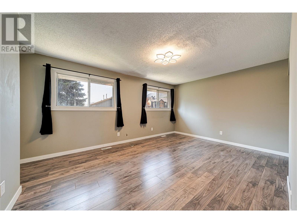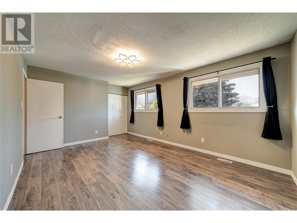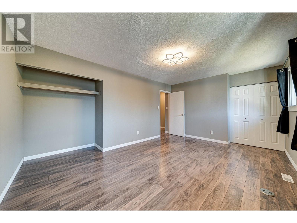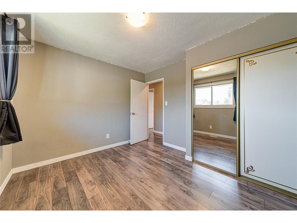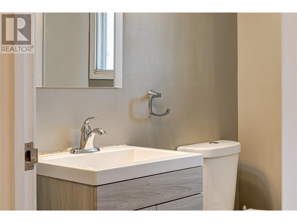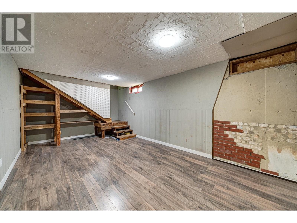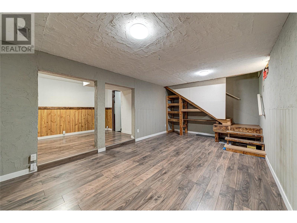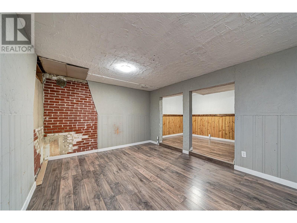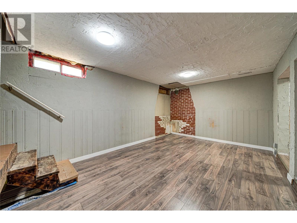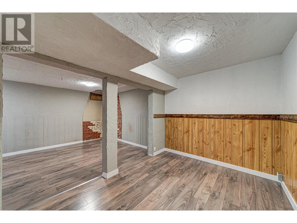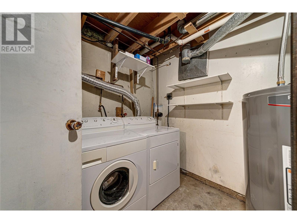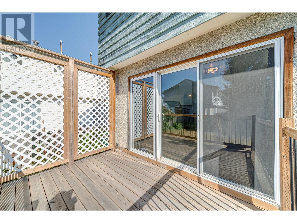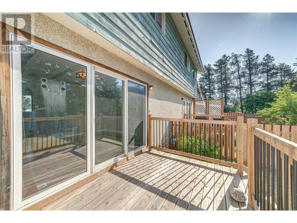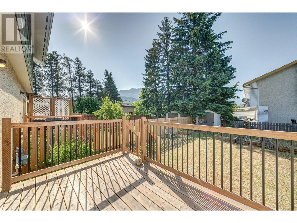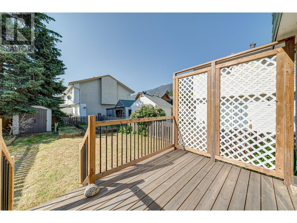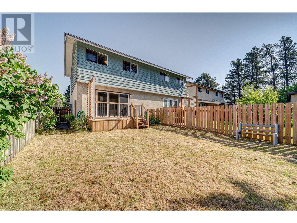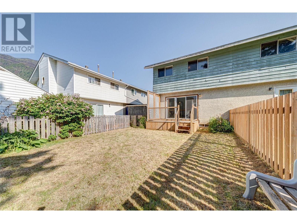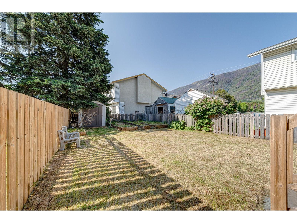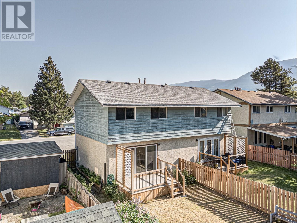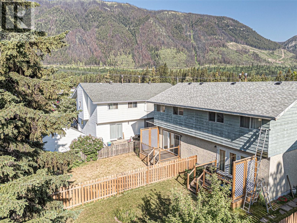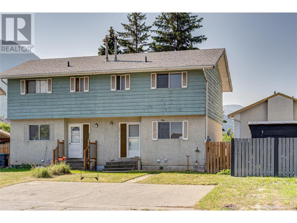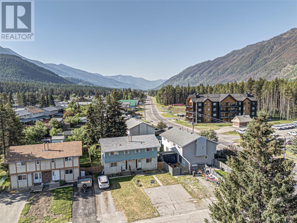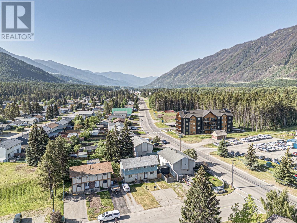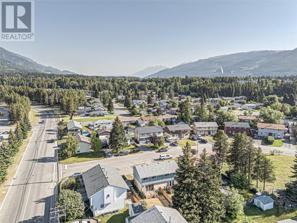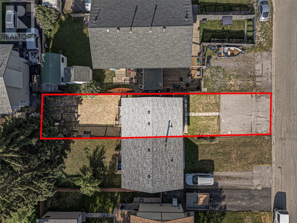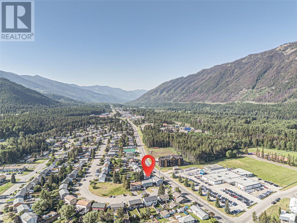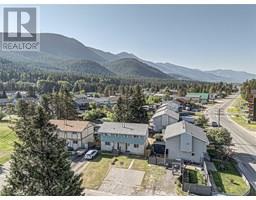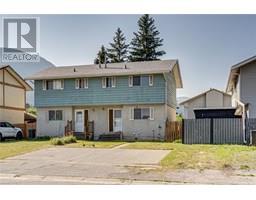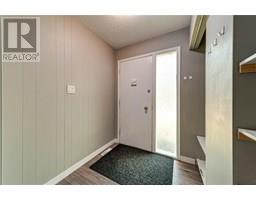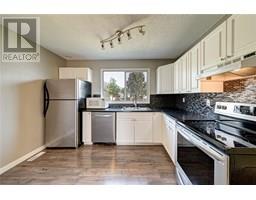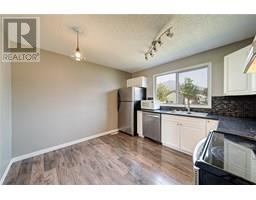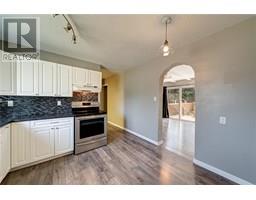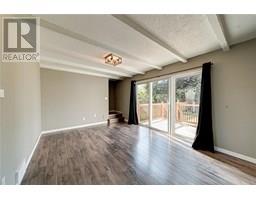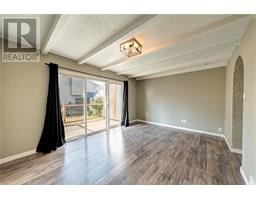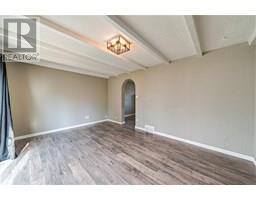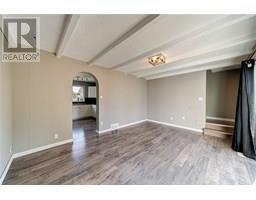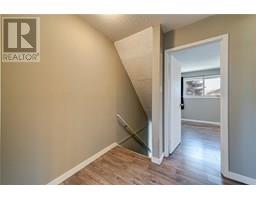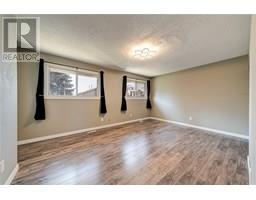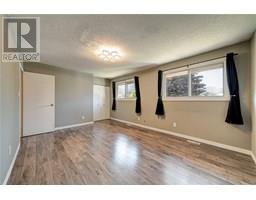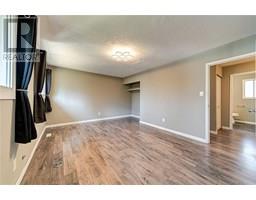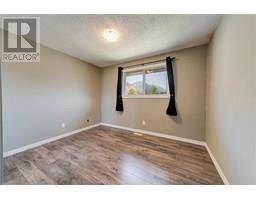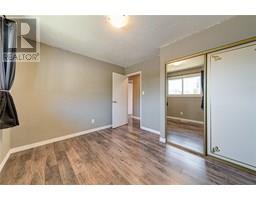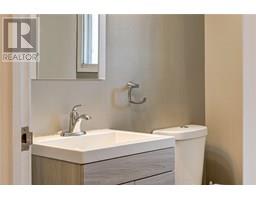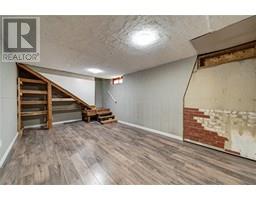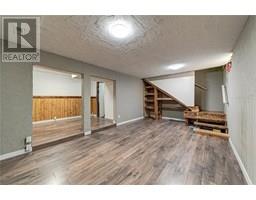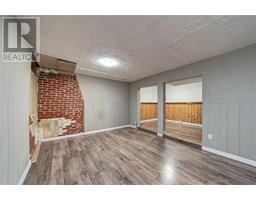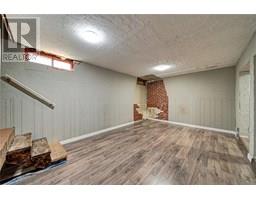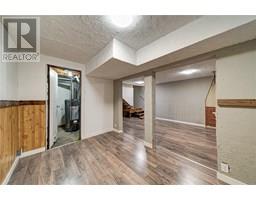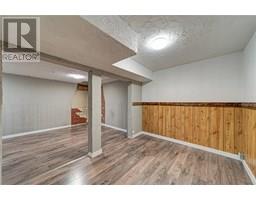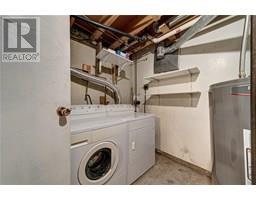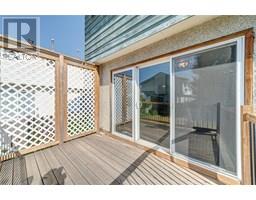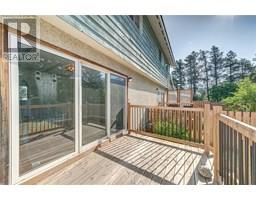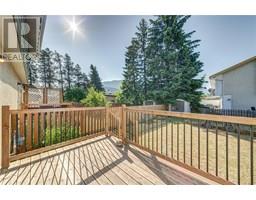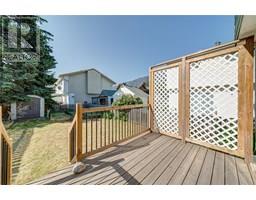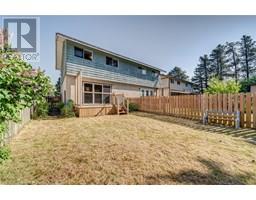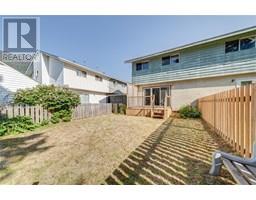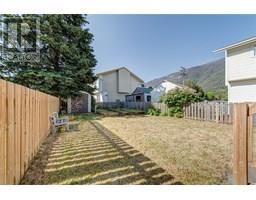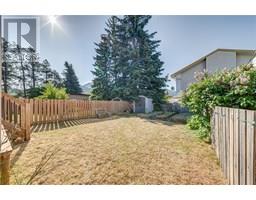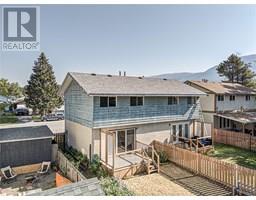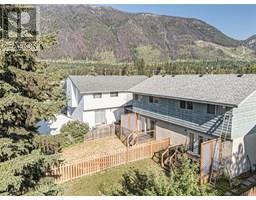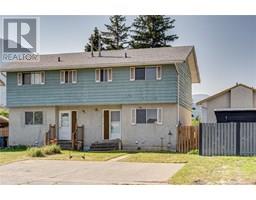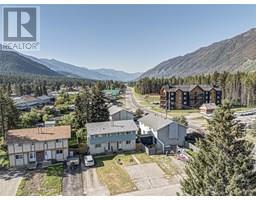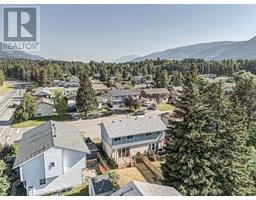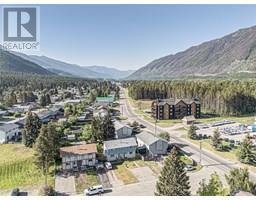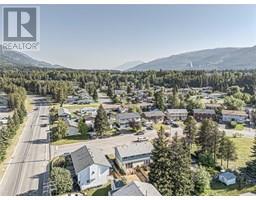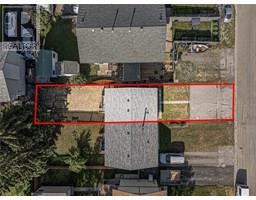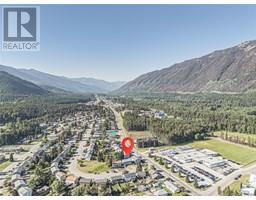403a Mountain Ash Crescent Sparwood, British Columbia V0B 2G1
$355,000
Welcome to this beautifully updated 2-bedroom, 1-bathroom half duplex in sought-after Lower Sparwood—just steps from parks, trails, and amenities. The spacious entryway with built-in shelving offers functional storage and a warm welcome. The bright kitchen features classic white cabinetry, stainless steel appliances, a tiled backsplash, and modern lighting. A charming arched doorway leads to the cozy living room, where wood beam accents and an oversized sliding door create a perfect blend of character and light, leading out to your private deck with a lattice privacy screen, overlooking a fully fenced yard with raised garden beds. Upstairs, the spacious primary bedroom offers dual closets, the second bedroom is also generous. The bathroom includes a modern vanity and a tub/shower combo with updated finishes. The lower level adds flexibility with a family room, a versatile flex space, and a laundry room. Updates include roof, hot water tank, flooring, paint, and electrical. A 2-car paved driveway completes the package. Don’t miss out—contact your Real Estate Agent to book a private showing today! (id:27818)
Property Details
| MLS® Number | 10332533 |
| Property Type | Single Family |
| Neigbourhood | Sparwood |
| Amenities Near By | Golf Nearby, Public Transit, Park, Recreation, Schools, Shopping, Ski Area |
| Community Features | Family Oriented |
| Features | Level Lot, One Balcony |
| Parking Space Total | 2 |
| View Type | Mountain View, Valley View, View (panoramic) |
Building
| Bathroom Total | 1 |
| Bedrooms Total | 2 |
| Appliances | Refrigerator, Dishwasher, Range - Electric, Microwave, Hood Fan, Washer & Dryer |
| Constructed Date | 1969 |
| Exterior Finish | Stucco, Wood |
| Fire Protection | Smoke Detector Only |
| Flooring Type | Laminate |
| Heating Type | Forced Air, See Remarks |
| Roof Material | Asphalt Shingle |
| Roof Style | Unknown |
| Stories Total | 3 |
| Size Interior | 1410 Sqft |
| Type | Duplex |
| Utility Water | Municipal Water |
Parking
| Stall |
Land
| Access Type | Easy Access |
| Acreage | No |
| Fence Type | Fence |
| Land Amenities | Golf Nearby, Public Transit, Park, Recreation, Schools, Shopping, Ski Area |
| Landscape Features | Landscaped, Level |
| Sewer | Municipal Sewage System |
| Size Irregular | 0.07 |
| Size Total | 0.07 Ac|under 1 Acre |
| Size Total Text | 0.07 Ac|under 1 Acre |
| Zoning Type | Residential |
Rooms
| Level | Type | Length | Width | Dimensions |
|---|---|---|---|---|
| Second Level | 4pc Bathroom | Measurements not available | ||
| Second Level | Bedroom | 11'4'' x 8'9'' | ||
| Second Level | Primary Bedroom | 16'0'' x 11'5'' | ||
| Lower Level | Laundry Room | 10'2'' x 7'8'' | ||
| Lower Level | Recreation Room | 8'7'' x 5' | ||
| Lower Level | Family Room | 16'0'' x 10'11'' | ||
| Main Level | Living Room | 15'11'' x 11'5'' | ||
| Main Level | Kitchen | 9'2'' x 9'1'' | ||
| Main Level | Foyer | 9'8'' x 5'7'' |
https://www.realtor.ca/real-estate/28457841/403a-mountain-ash-crescent-sparwood-sparwood
Interested?
Contact us for more information
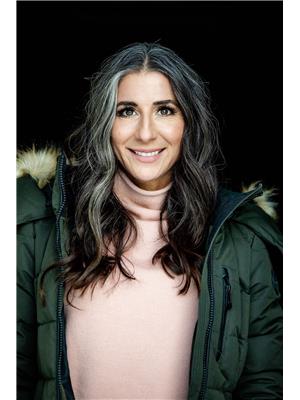
Jennifer King
Personal Real Estate Corporation
www.jenniferkingrealtor.com/
https://www.facebook.com/mountainliferealtor
https://www.linkedin.com/in/jennifer-king-739bbb237/
https://www.instagram.com/jennifer.king.realtor/

Po.box 2852 342 2nd Avenue
Fernie, British Columbia V0B 1M0
(833) 817-6506
(866) 253-9200
www.exprealty.ca/
