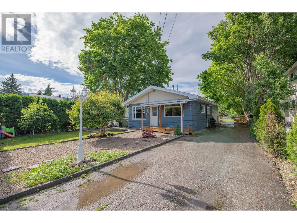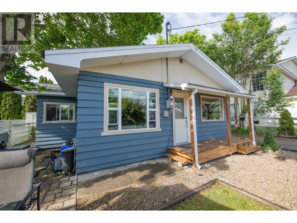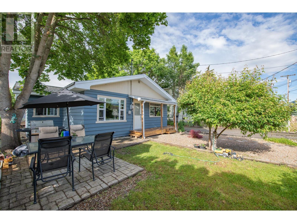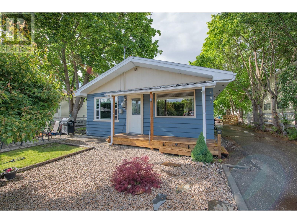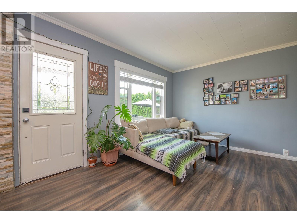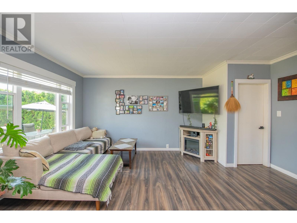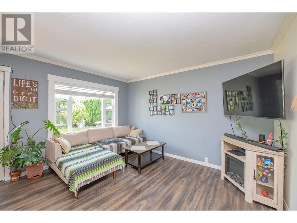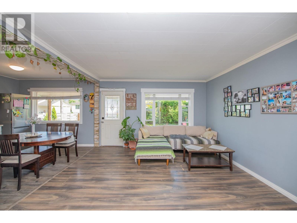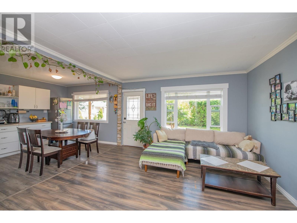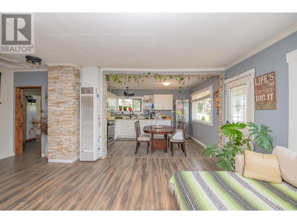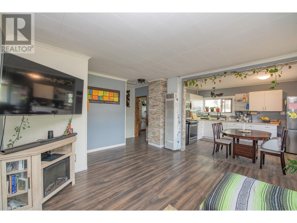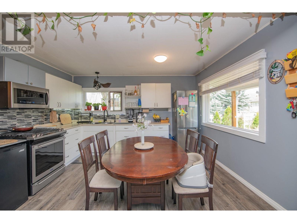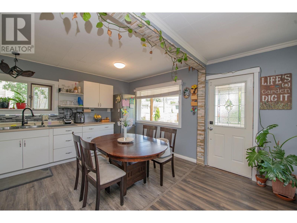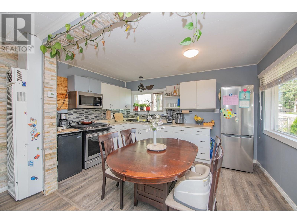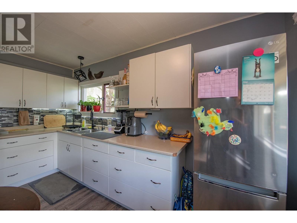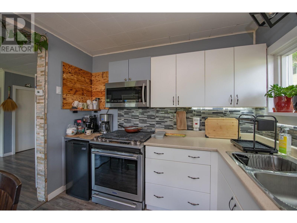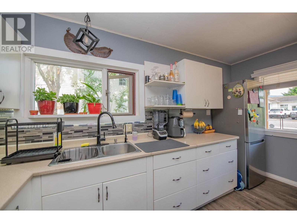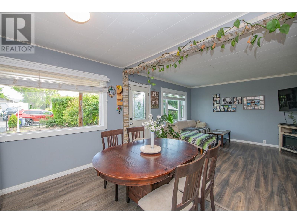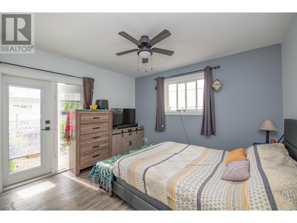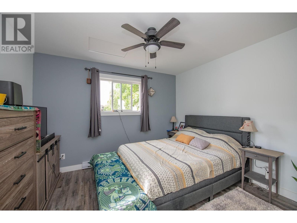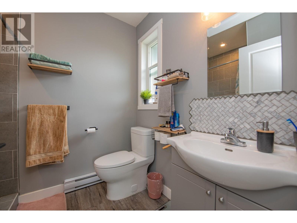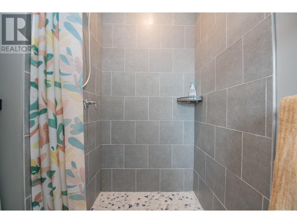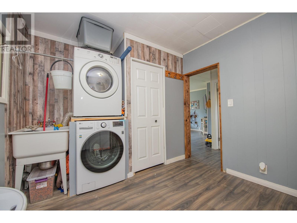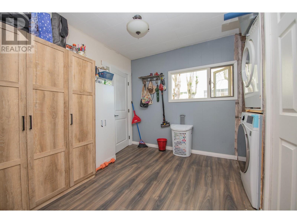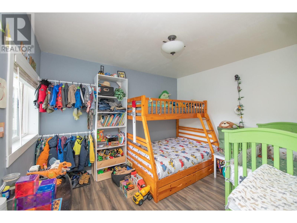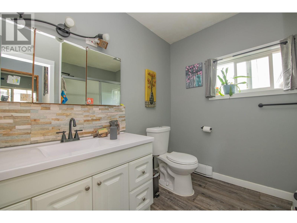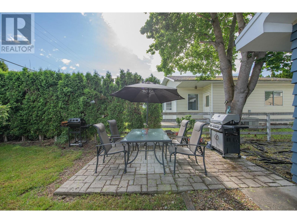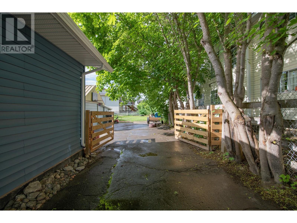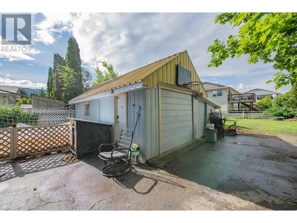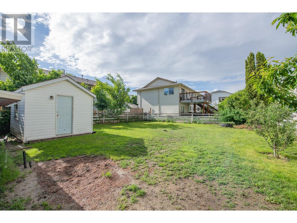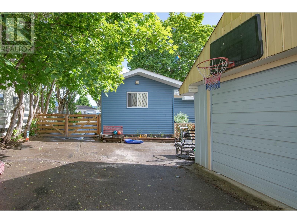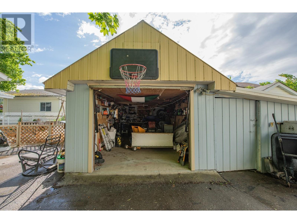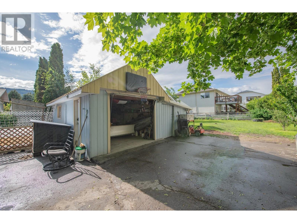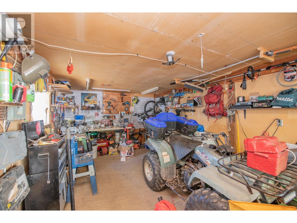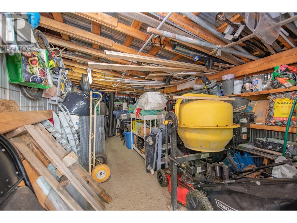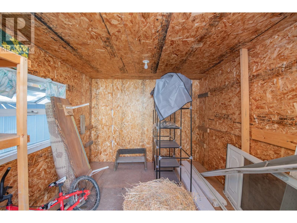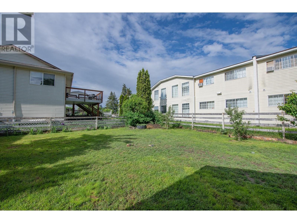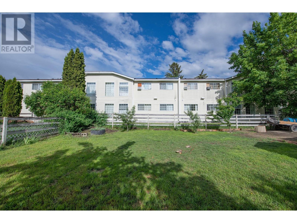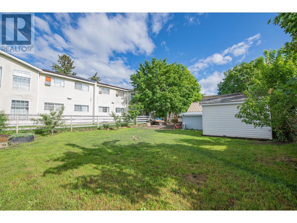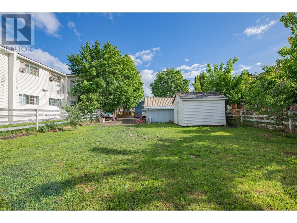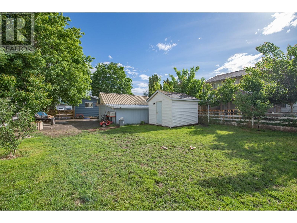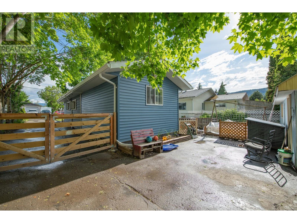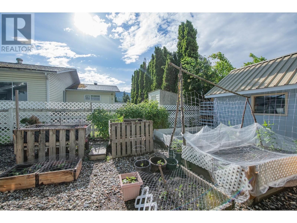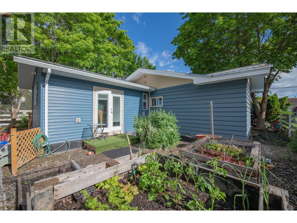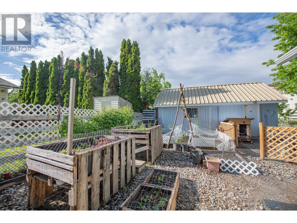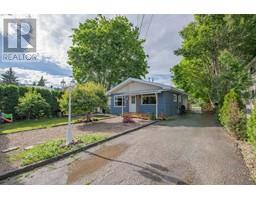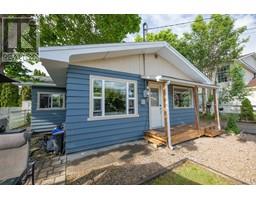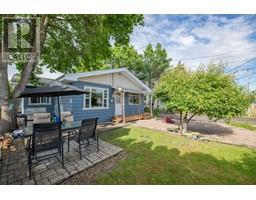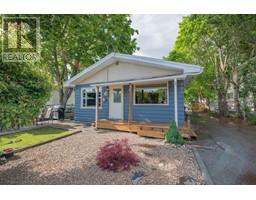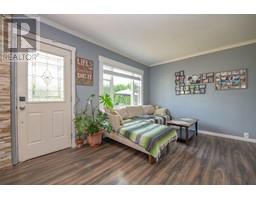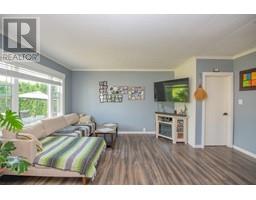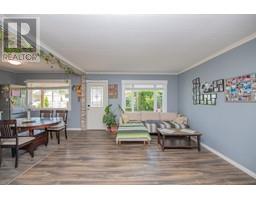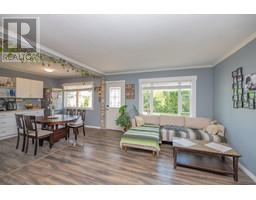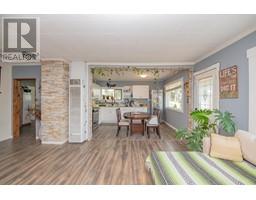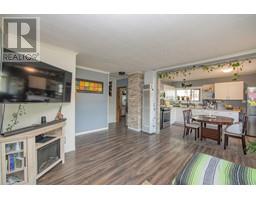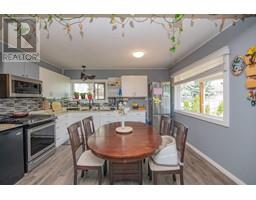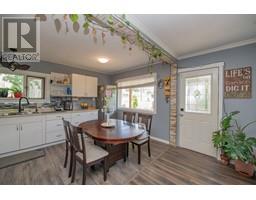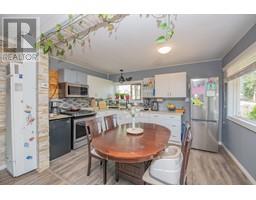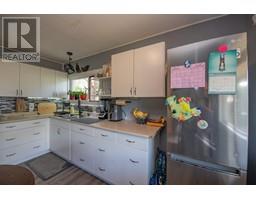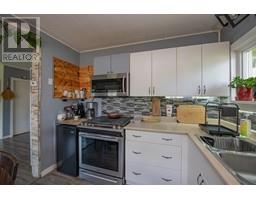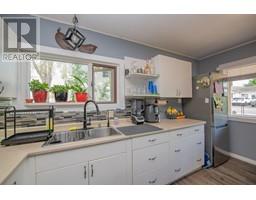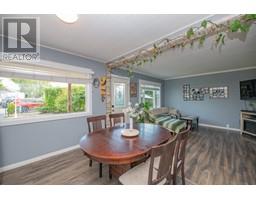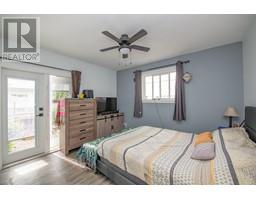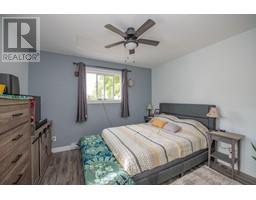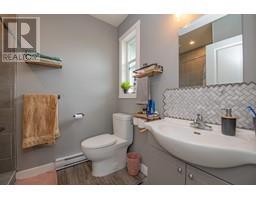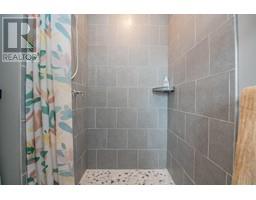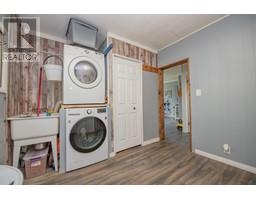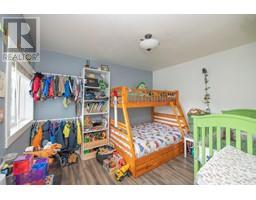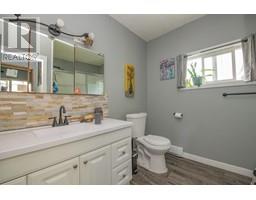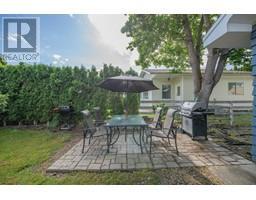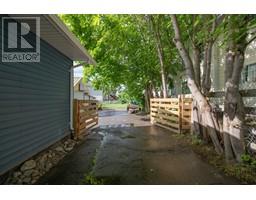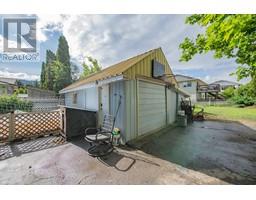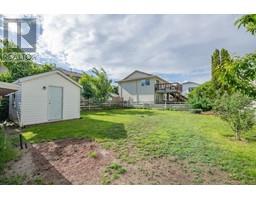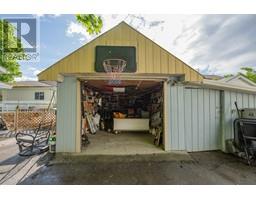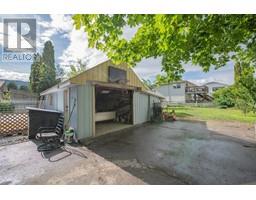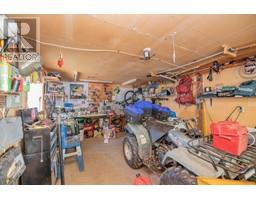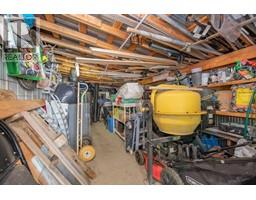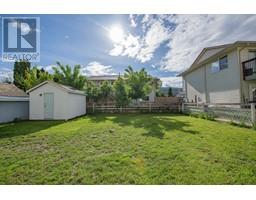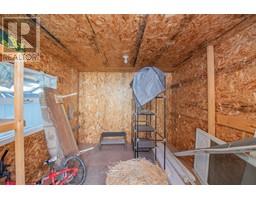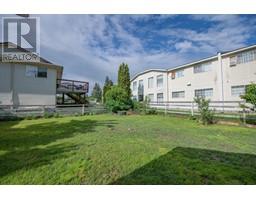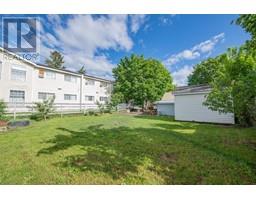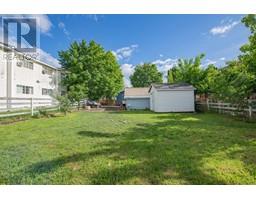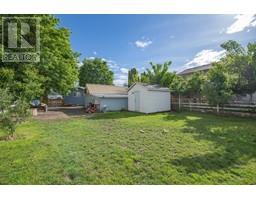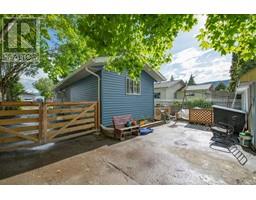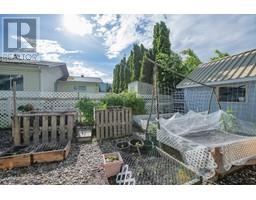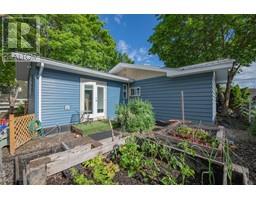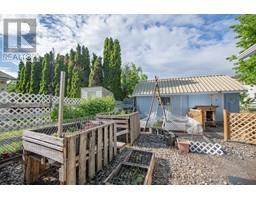405 Baird Avenue Enderby, British Columbia V0E 1V2
$488,000
Welcome to this beautifully updated home nestled in a peaceful neighbourhood just minutes from downtown Enderby! Perfect for first-time buyers or those looking to downsize, this 2-bedroom + den, 2-bathroom home offers comfort, functionality, and fantastic value. The home features an open concept living space that flows into the kitchen. The eat-in kitchen has a gas stove and stainless steel appliances. An addition to the home in 2023 features a brand new master suite, a 3 piece ensuite with custom tiled shower and garden access. Step outside and be impressed by the large yard with plenty of room for gardening, play, or simply relaxing. The front yard is landscaped and set up with a dining area with natural gas BBQ. For the hobbyist or storage enthusiast, the property includes a detached garage (12'x22'), wired, insulated and heated with concrete floor. An attached enclosed addition to the garage (8'x22') and an additional wired shed (8'x12'). The rear yard space has a garden, chicken coop, and tons of additional parking. Property is fully fenced. (id:27818)
Property Details
| MLS® Number | 10349725 |
| Property Type | Single Family |
| Neigbourhood | Enderby / Grindrod |
| Parking Space Total | 1 |
Building
| Bathroom Total | 2 |
| Bedrooms Total | 2 |
| Appliances | Refrigerator, Range - Gas |
| Architectural Style | Bungalow |
| Basement Type | Crawl Space |
| Constructed Date | 1949 |
| Construction Style Attachment | Detached |
| Exterior Finish | Cedar Siding, Wood Siding |
| Fire Protection | Smoke Detector Only |
| Flooring Type | Carpeted, Linoleum |
| Heating Type | Baseboard Heaters, Forced Air, See Remarks |
| Roof Material | Metal |
| Roof Style | Unknown |
| Stories Total | 1 |
| Size Interior | 933 Sqft |
| Type | House |
| Utility Water | Municipal Water |
Parking
| Detached Garage | 1 |
Land
| Acreage | No |
| Fence Type | Fence |
| Sewer | Municipal Sewage System |
| Size Frontage | 48 Ft |
| Size Irregular | 0.18 |
| Size Total | 0.18 Ac|under 1 Acre |
| Size Total Text | 0.18 Ac|under 1 Acre |
| Zoning Type | Unknown |
Rooms
| Level | Type | Length | Width | Dimensions |
|---|---|---|---|---|
| Main Level | 3pc Bathroom | 6'6'' x 8'6'' | ||
| Main Level | Primary Bedroom | 11'6'' x 13' | ||
| Main Level | 3pc Bathroom | 8'0'' x 9'0'' | ||
| Main Level | Den | 8'5'' x 9'5'' | ||
| Main Level | Bedroom | 9'7'' x 11'7'' | ||
| Main Level | Living Room | 15'7'' x 13'7'' | ||
| Main Level | Kitchen | 7'4'' x 9'6'' | ||
| Main Level | Dining Room | 6'4'' x 9'6'' |
https://www.realtor.ca/real-estate/28378974/405-baird-avenue-enderby-enderby-grindrod
Interested?
Contact us for more information
Rob Wasiliew
Personal Real Estate Corporation

3405 27 St
Vernon, British Columbia V1T 4W8
(250) 549-2103
(250) 549-2106
https://thebchomes.com/
