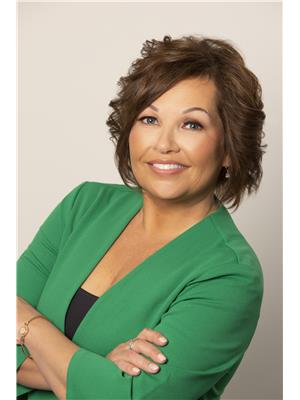405 Beresford Crescent Castlegar, British Columbia V1N 3W2
$714,900
Welcome to this stunning, move-in-ready home nestled on a fully landscaped .21-acre lot in the sought-after community of Blueberry. This spacious residence features 4 bedrooms and 3 bathrooms, offering ample space for family living and entertaining. The main level boasts a gorgeous kitchen with an island and hardwood floors, perfect for cooking and gatherings. Patio doors open to a sun deck, ideal for outdoor relaxation, while a hot tub provides a perfect retreat after a long day. Central AC ensures year-round comfort. Downstairs, you'll find a walk-out basement with a large family room complete with a wet bar—great for movie nights and entertaining guests. The lower level also includes a 4th bedroom, a 3rd bathroom, and a generous laundry/mudroom with plenty of storage space. Additional features include a separate double garage and a carport, providing secure parking and extra convenience. The fully fenced backyard offers privacy and a safe space for kids or pets. This exceptional home combines modern updates with functional spaces in a desirable location—don't miss your chance to make it yours! (id:27818)
Property Details
| MLS® Number | 10349818 |
| Property Type | Single Family |
| Neigbourhood | South Castlegar |
| Features | Central Island, Balcony |
| Parking Space Total | 6 |
| View Type | Mountain View |
Building
| Bathroom Total | 3 |
| Bedrooms Total | 4 |
| Appliances | Refrigerator, Dishwasher, Dryer, Range - Electric, See Remarks, Washer |
| Architectural Style | Ranch |
| Constructed Date | 1993 |
| Construction Style Attachment | Detached |
| Cooling Type | Central Air Conditioning |
| Exterior Finish | Vinyl Siding |
| Fireplace Fuel | Gas |
| Fireplace Present | Yes |
| Fireplace Type | Unknown |
| Flooring Type | Carpeted, Hardwood, Laminate, Tile |
| Heating Type | Forced Air, See Remarks |
| Roof Material | Asphalt Shingle |
| Roof Style | Unknown |
| Stories Total | 2 |
| Size Interior | 2235 Sqft |
| Type | House |
| Utility Water | Municipal Water |
Parking
| Carport | |
| Detached Garage | 2 |
| R V | 1 |
Land
| Acreage | No |
| Fence Type | Fence |
| Sewer | Septic Tank |
| Size Irregular | 0.21 |
| Size Total | 0.21 Ac|under 1 Acre |
| Size Total Text | 0.21 Ac|under 1 Acre |
| Zoning Type | Residential |
Rooms
| Level | Type | Length | Width | Dimensions |
|---|---|---|---|---|
| Basement | Utility Room | 13'3'' x 9'7'' | ||
| Basement | Laundry Room | 12'8'' x 13'1'' | ||
| Basement | Bedroom | 12'3'' x 10'4'' | ||
| Basement | Full Bathroom | 7'8'' x 7'5'' | ||
| Basement | Family Room | 26'7'' x 17'8'' | ||
| Main Level | Full Ensuite Bathroom | 8'5'' x 5'7'' | ||
| Main Level | Primary Bedroom | 13'2'' x 13' | ||
| Main Level | Bedroom | 9'5'' x 11'9'' | ||
| Main Level | Bedroom | 10'1'' x 8'11'' | ||
| Main Level | Full Bathroom | 7'4'' x 8'10'' | ||
| Main Level | Living Room | 16'8'' x 15'2'' | ||
| Main Level | Dining Room | 9'11'' x 11'4'' | ||
| Main Level | Kitchen | 11'4'' x 12'4'' |
https://www.realtor.ca/real-estate/28388384/405-beresford-crescent-castlegar-south-castlegar
Interested?
Contact us for more information

Jo-Ann Bursey

110 - 1983 Columbia Avenue
Castlegar, British Columbia V1N 2W8
(250) 549-2103
https://thebchomes.com/






















































































































































