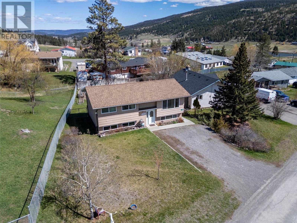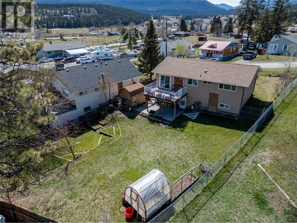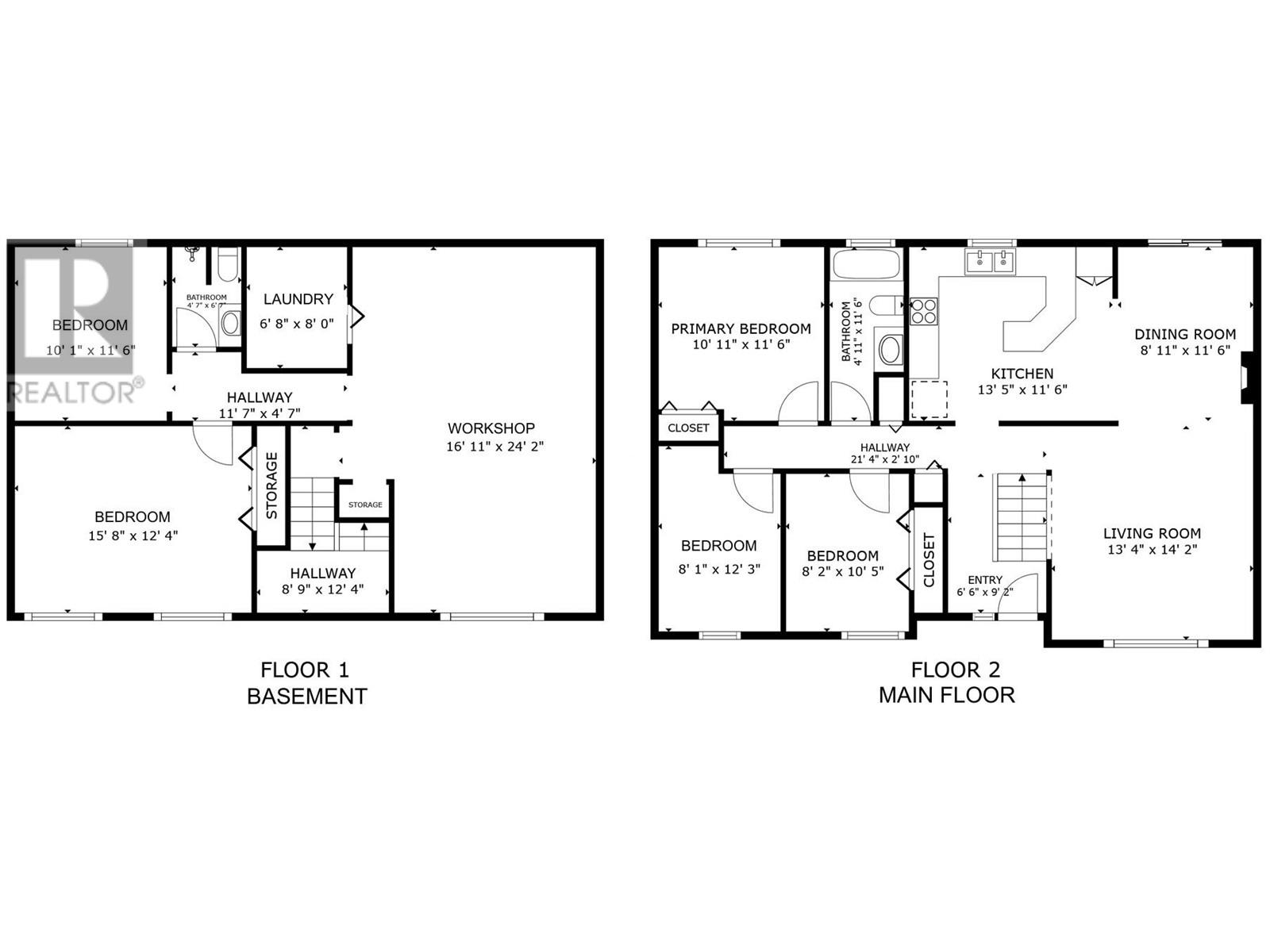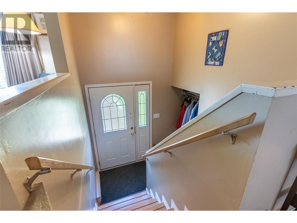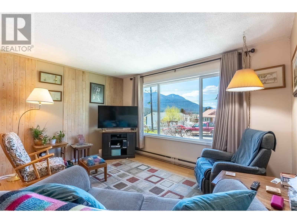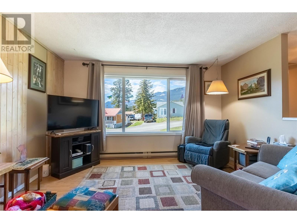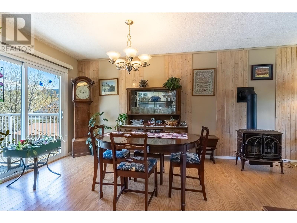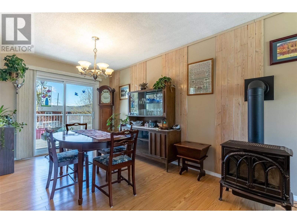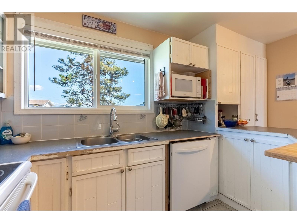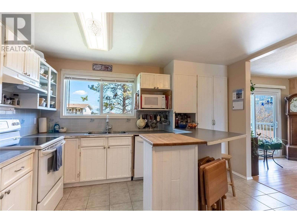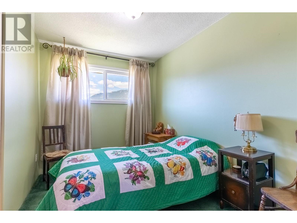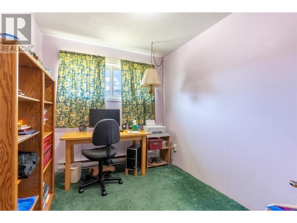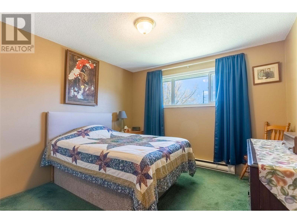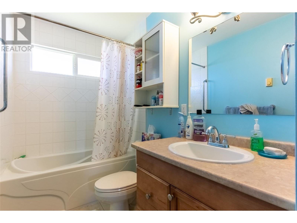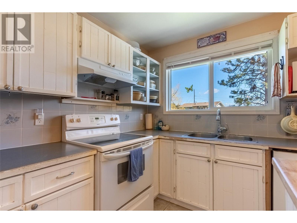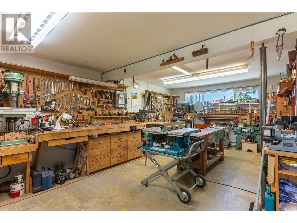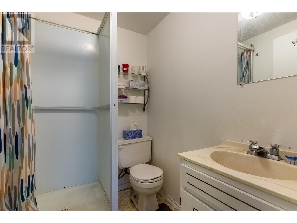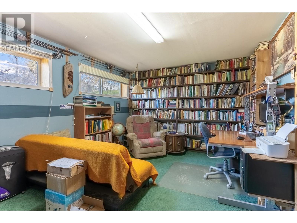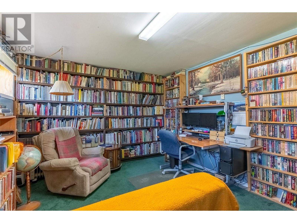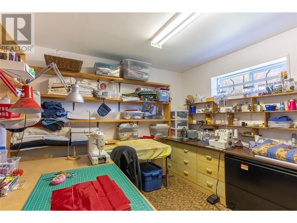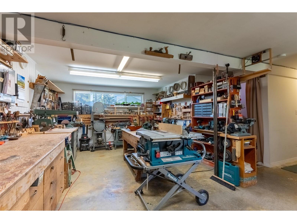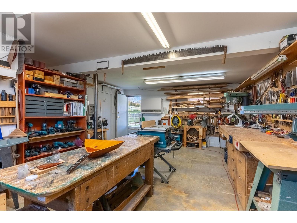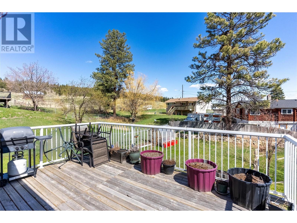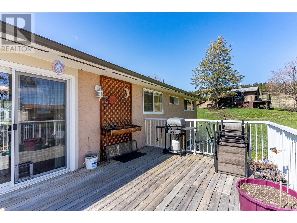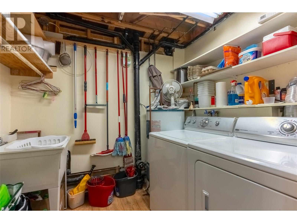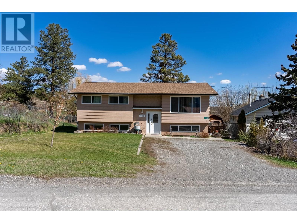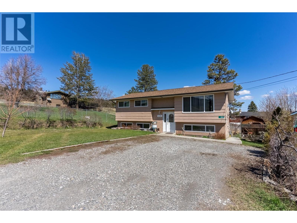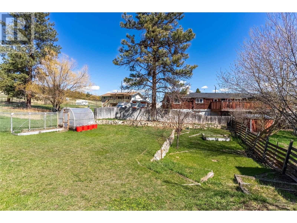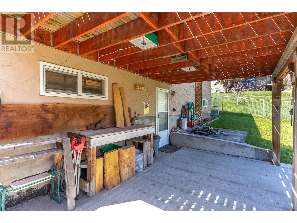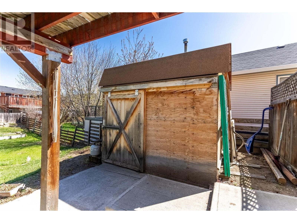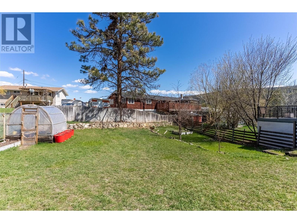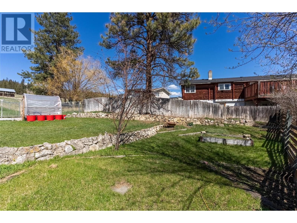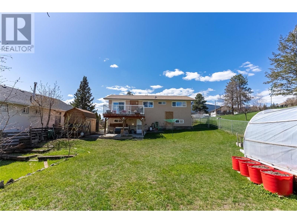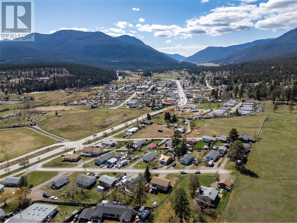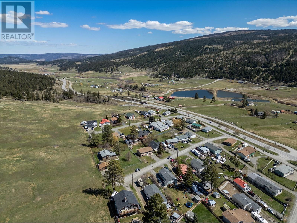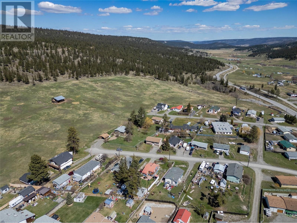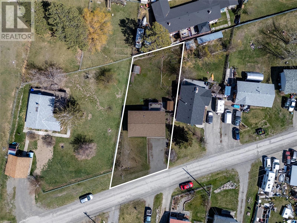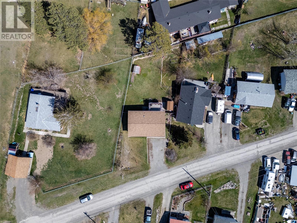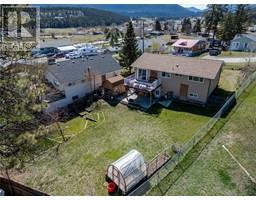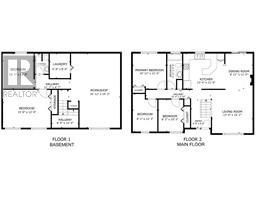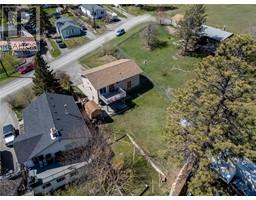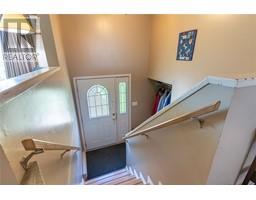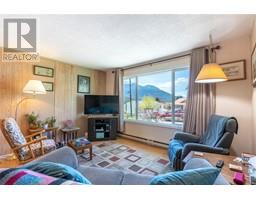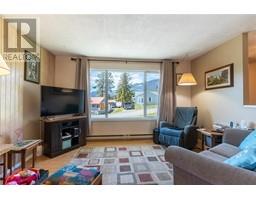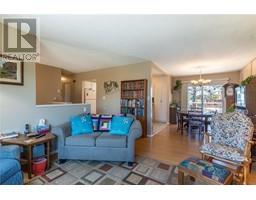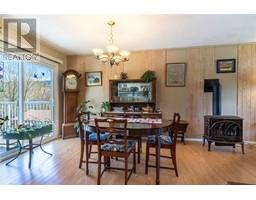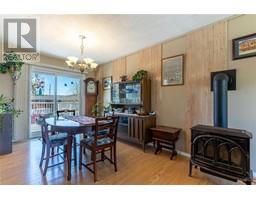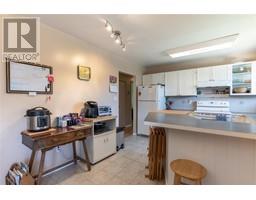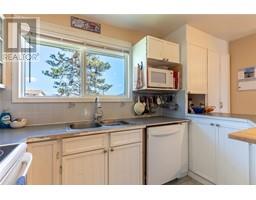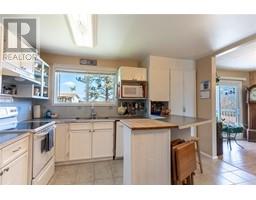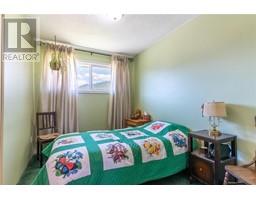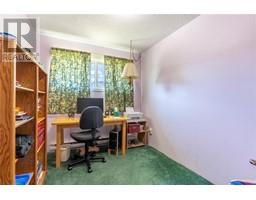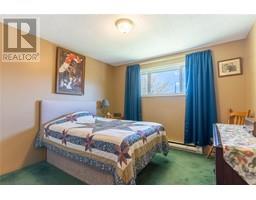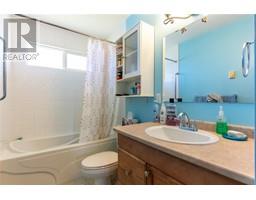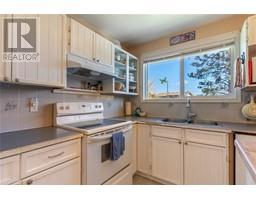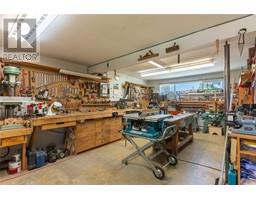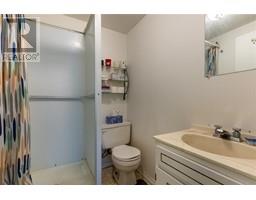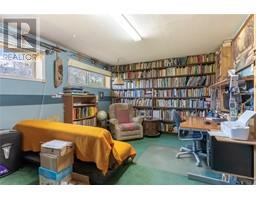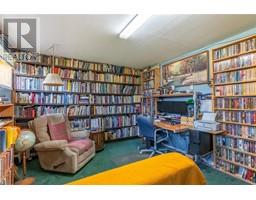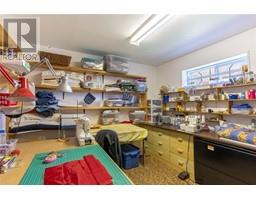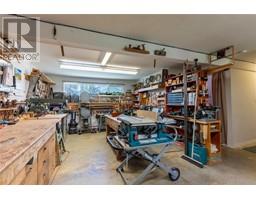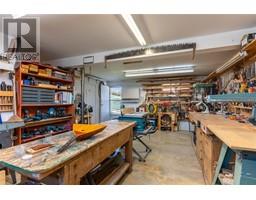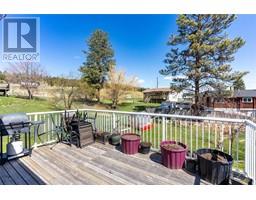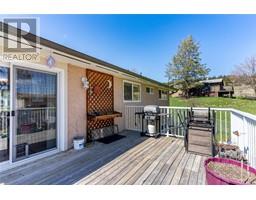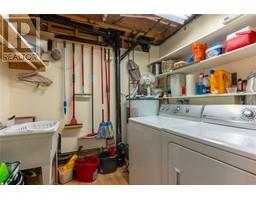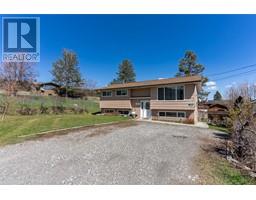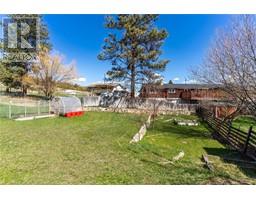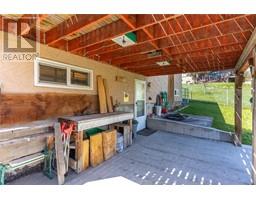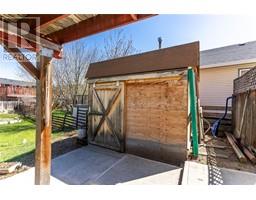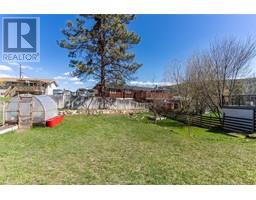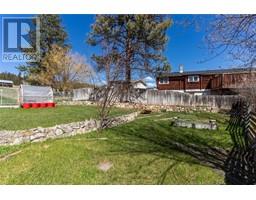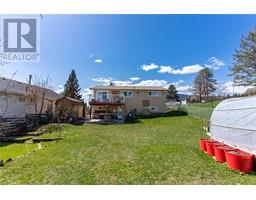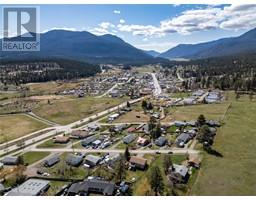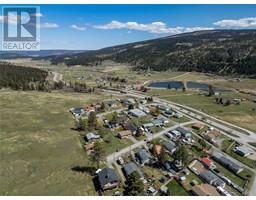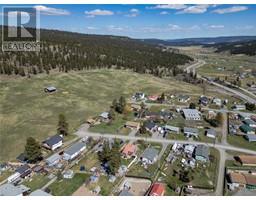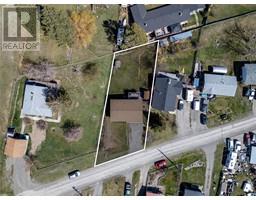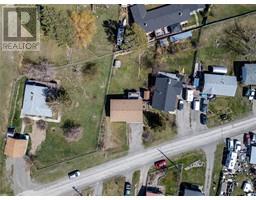408 Fir Avenue Clinton, British Columbia V0K 1K0
$319,900
Welcome to 408 Fir Avenue – a beautifully maintained home located on a quiet street with ample parking out front and convenient access to the fully fenced backyard from both sides of the home. This inviting cathedral entry layout leads upstairs to a bright, spacious living area with a large front-facing window and a cozy gas fireplace. The adjoining kitchen and dining area include a sliding door that opens to a generous deck overlooking the backyard—perfect for relaxing or entertaining. Upstairs, you'll find three comfortable bedrooms and a 4-piece bathroom. The fully finished basement offers great versatility with one large bedroom and a smaller room ideal for a home office or craft space. There’s also a 3-piece bathroom, a laundry room, and separate exterior access. The basement living room has been converted into a fantastic workshop, complete with updated electrical, perfect for running power tools, or it can easily be transformed back into a family room. Love gardening? This home includes a greenhouse and a garden shed to store your lawn tools. With fresh paint, this move-in-ready property is the perfect place to call home! (id:27818)
Property Details
| MLS® Number | 10345053 |
| Property Type | Single Family |
| Neigbourhood | Clinton |
Building
| Bathroom Total | 2 |
| Bedrooms Total | 5 |
| Basement Type | Full |
| Constructed Date | 1975 |
| Construction Style Attachment | Detached |
| Exterior Finish | Stucco, Wood Siding |
| Fireplace Fuel | Gas |
| Fireplace Present | Yes |
| Fireplace Type | Unknown |
| Heating Type | Baseboard Heaters, See Remarks |
| Roof Material | Asphalt Shingle |
| Roof Style | Unknown |
| Stories Total | 2 |
| Size Interior | 1920 Sqft |
| Type | House |
| Utility Water | Municipal Water |
Land
| Acreage | No |
| Sewer | Municipal Sewage System |
| Size Irregular | 0.19 |
| Size Total | 0.19 Ac|under 1 Acre |
| Size Total Text | 0.19 Ac|under 1 Acre |
| Zoning Type | Unknown |
Rooms
| Level | Type | Length | Width | Dimensions |
|---|---|---|---|---|
| Basement | 3pc Bathroom | Measurements not available | ||
| Basement | Bedroom | 15'8'' x 12'4'' | ||
| Basement | Bedroom | 10'1'' x 11'6'' | ||
| Basement | Laundry Room | 6'8'' x 8' | ||
| Basement | Workshop | 16'11'' x 24'2'' | ||
| Main Level | Bedroom | 8'2'' x 10'5'' | ||
| Main Level | Bedroom | 8'1'' x 12'3'' | ||
| Main Level | Primary Bedroom | 10'11'' x 11'6'' | ||
| Main Level | 4pc Bathroom | Measurements not available | ||
| Main Level | Dining Room | 8'11'' x 11'6'' | ||
| Main Level | Living Room | 13'4'' x 14'2'' | ||
| Main Level | Kitchen | 13'5'' x 11'6'' |
https://www.realtor.ca/real-estate/28216834/408-fir-avenue-clinton-clinton
Interested?
Contact us for more information

Kevin Scharfenberg
Personal Real Estate Corporation

1000 Clubhouse Dr (Lower)
Kamloops, British Columbia V2H 1T9
(833) 817-6506
www.exprealty.ca/
